Designing a kitchen layout is an art and science. Because a kitchen is highly functional, every nook and corner has to be optimised and every surface crafted as per specific kitchen standard dimensions. If you’re designing your kitchen from scratch, Here is a list of eight essential measurements to remember when designing the kitchen cabinets and adjust them as per your height and requirements.

There are the standard kitchen cabinet dimensions that most kitchens are built with. Often in apartments, these measurements are fixed, and homeowners don’t have much say in them, simply because it is assumed that most people are of average height and will adjust accordingly.
However, it has been proven in medicine that prolonged usage of bad ergonomic design not just has a significant strain on the body in the course of time, but the accumulated stress can have serious, irreversible effects as well as put unnatural stress on the bones and muscles.
Keep in mind the kitchen cabinet dimensions for standard kitchens, and work with your designer to create the right cooking space for your home. You must also consider standard size kitchen sink dimensions and chimney space to create a functional cooking area.
Every kitchen counter is designed in a standard height of 34″ – 36″ whether you choose a wooden modular kitchen or any other material. These measurements, however, aren’t fixed and can vary based on your size, height and preferences. This height of a comfortable workspace is calculated by measuring down from the tip of your elbow.
Counters that are too high or too low can affect the way you work since cooking involves standing for prolonged periods of time.
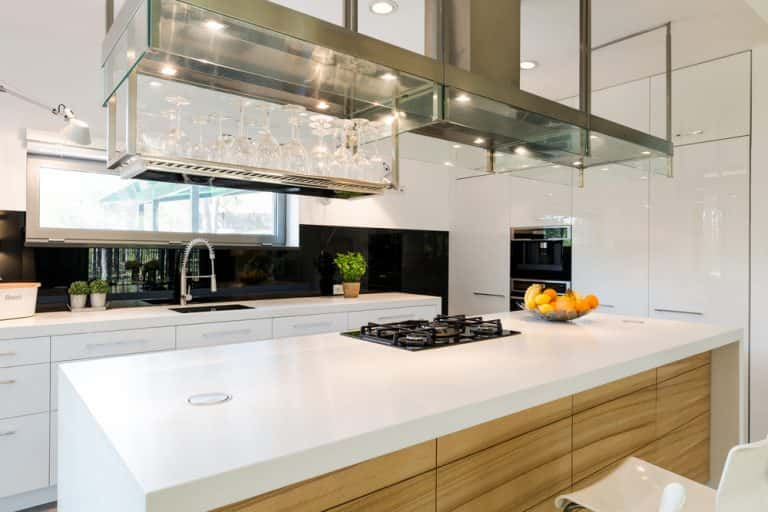
The standard depth of the kitchen counter is 24″. This is just sufficient to place utensils and other items that are easily accessible and don’t put much strain on the back. The standard dimensions for kitchen counter depth can vary based on the room size, backsplash details, appliance depth, and cabinetry.

The kitchen cabinet standard dimensions between the countertop and the upper cabinets should be no more than 15″ – 20″. If the upper cabinets are lower, they make standing difficult and impede work. If your PVC modular kitchen cabinets are higher, it will be very difficult for you to reach the upper shelves.
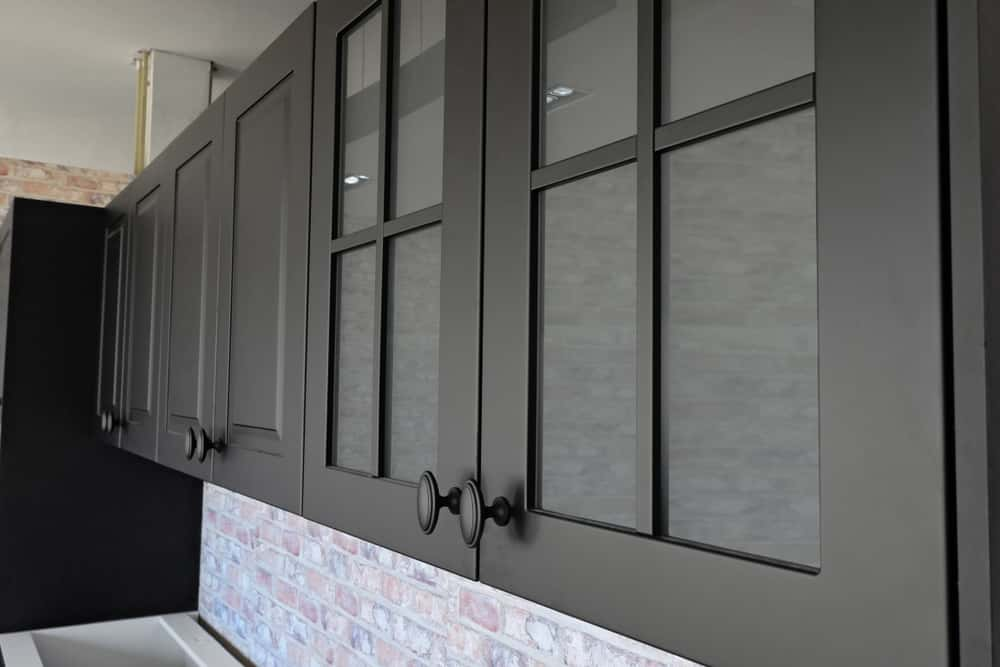
The upper cabinet depth is one of the most important dimensions of standard kitchen cabinets. Upper cabinets are built to be smaller than the lower cabinets, and as such a cabinet depth of 12″ – 15″ is most ideal. Making these cabinets just out, will affect the way you move around and also cause you injury in case you bang your head.
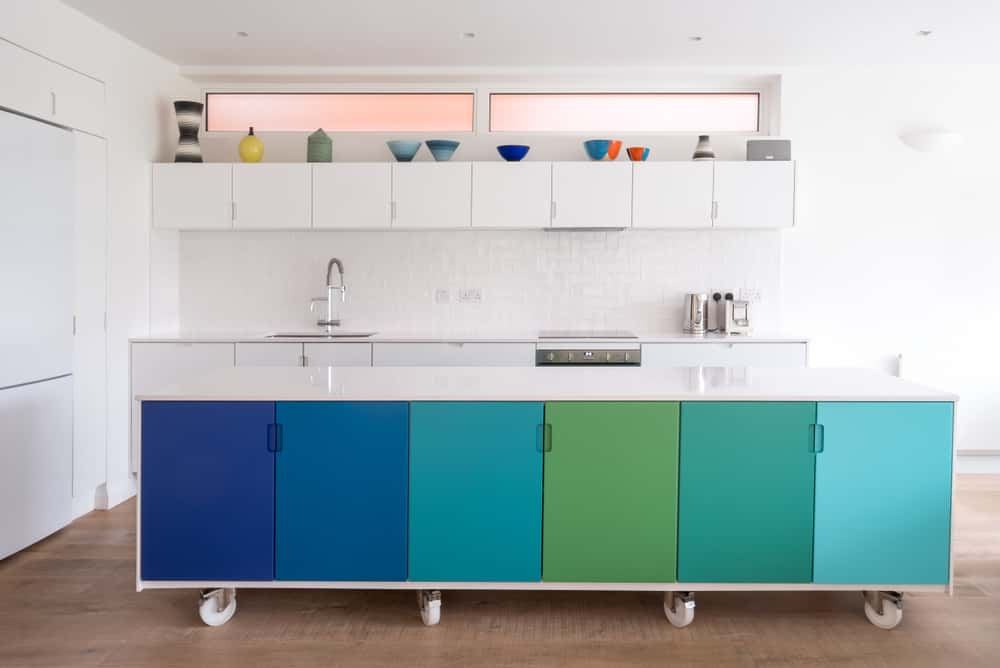
Leaving adequate navigation space is an important part of understanding kitchen cabinet standard dimensions. Movement space matters despite your preferred design. Some common designs include the following:
Always leave enough space for your and another person’s movement. The circulation space between two adjacent countertops must be at least 48″. Although this is often not the case, especially in small kitchens, it is important for air to circulate. Creating space for a movement that is > 64″ is also not required. This makes the kitchen too big and less efficient.
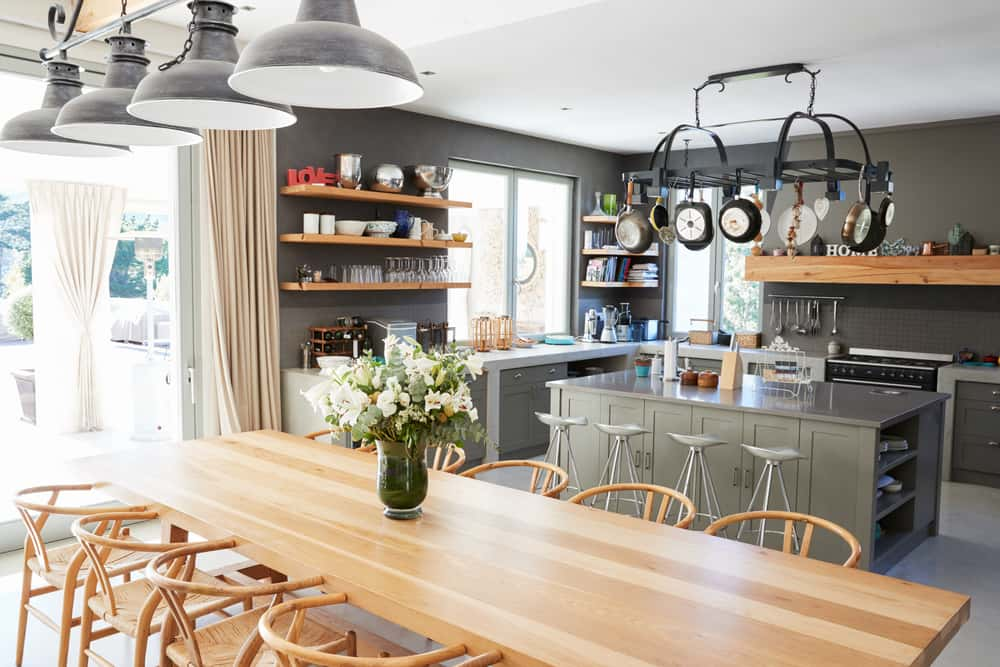
We have spoken in detail about the most crucial measurement in kitchens, the kitchen triangle. This is the triangle bound by the stovetop, chimney, and washbasin– so you must measure everything accurately and use standard size kitchen chimney dimensions. Summarising it, the sum of all three sides must not exceed 276″. To know the ideal measurements and how crucial they are, read more on the Kitchen Work Triangle.
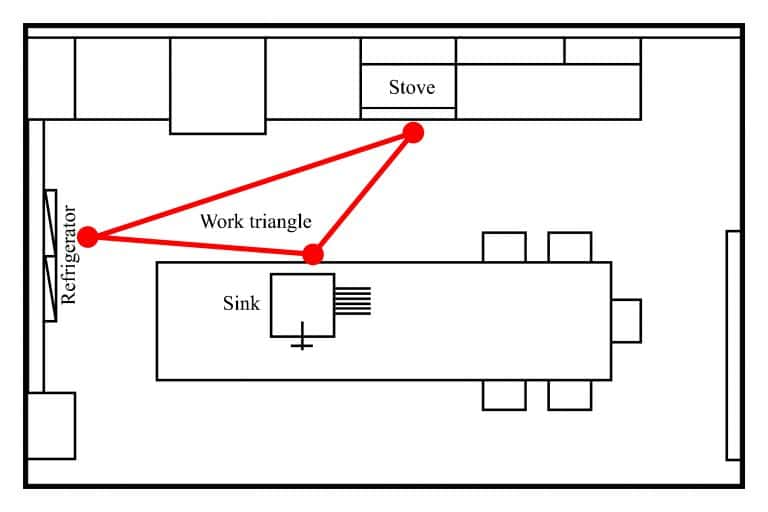
From a functional perspective, having a well-designed triangle is crucial for comfortable cooking. A proper triangle makes it easy to move around the kitchen because there’s plenty of room to manoeuvre and own your workspace.
A well-thought-out triangle also makes it easy to see what’s on each side of your stovetop without having to open doors or walk around obstacles like counters or cabinets.
Many factors go into a kitchen triangle, but its size and shape are the most important. If you have a large triangle, it will be more difficult to access all three triangle components.
On the other hand, if you use an extremely small triangle on an acrylic modular kitchen, you’ll have too little room to operate comfortably.
It is important to keep at least a 12″ space on either side of your stovetop on the counter. The same applies to either side of a refrigerator, especially the open side of the door.
Most kitchens nowadays have a breakfast counter or place some kind of seating arrangement for a quick meal or entertainment. It must be remembered that the ideal gap between the stool and the counter space should be 10″ – 12″. This allows legs to be tucked in comfortably and moved around.
In small kitchens, none of the above dimensions can be applied. The smallest kitchens have about 30″ between counters and nil space on either side of the fridge. In a low-budget modular kitchen, space is created only when absolutely required. The dimensions of height, however, still apply.
Having a small kitchen can be challenging when it comes to making the most of the space. However, with some creativity and planning, you can maximize the space in a small kitchen and make it feel much larger.
Here are some tips to help you make the most of your small kitchen:
1. Think vertically and use the wall space to install open shelves and wall-mounted storage units. These will help make the kitchen look bigger without taking up extra floor space.
2. Consider using corner storage units for storing items such as pots, pans, and other cooking supplies. This can help to maximise the available space in your kitchen.
3. Purchase a kitchen cart or island to increase counter space.
4. Go for multi-functional appliances that can do more than one task. This can help save space.
Still confused about the essential kitchen standard dimensions? Reach out to us at HomeLane and let our design experts answer all of your queries. Get a free estimate here:
The standard size for a kitchen is about 100 to 180 square feet. This is a good size to have in your home, but if you have an extra-large family or live in an apartment or condo, there may not be enough room. If you are thinking of buying a new home and would like to add an extension to your current kitchen, then you should look for one that has at least 30 feet by 20 feet.
The standard size for a kitchen platform is 33 to 35 inches. This is the minimum size that most people need to work comfortably in their kitchens and will also allow them to cook and store food easily. A functional, modern kitchen should be large enough to accommodate all of your equipment but not too large to take up too much space in your home.
A reasonably sized kitchen should have a minimum area of 18sq ft per person and enough space to accommodate all your cooking needs. A typical Indian household has about five people living in their house at any time, so there should be plenty of room for everything from cooking to eating and enjoying family get-togethers!
A modular kitchen’s standard dimensions are 10 ft by 10 ft. A modular kitchen is a building that consists of prefabricated components that are assembled onsite. Modular kitchens are typically smaller than standard kitchens and can be custom-made to fit your needs. When deciding kitchen standard dimensions, consider the kitchen triangle plus the size and layout of your space. You can opt for a semi modular kitchen if you have a tiny space.
A medium size kitchen is considered to be between 100 – 200 square feet. This includes all countertops, cabinets, and appliances that you need for your kitchen. You can also try a small modular kitchen or go for an open concept, traditional or contemporary style, according to your preference.

 EXPLORE MORE
EXPLORE MORE EXPLORE MORE
EXPLORE MOREBy submitting this form, you agree to the privacy policy and terms of use