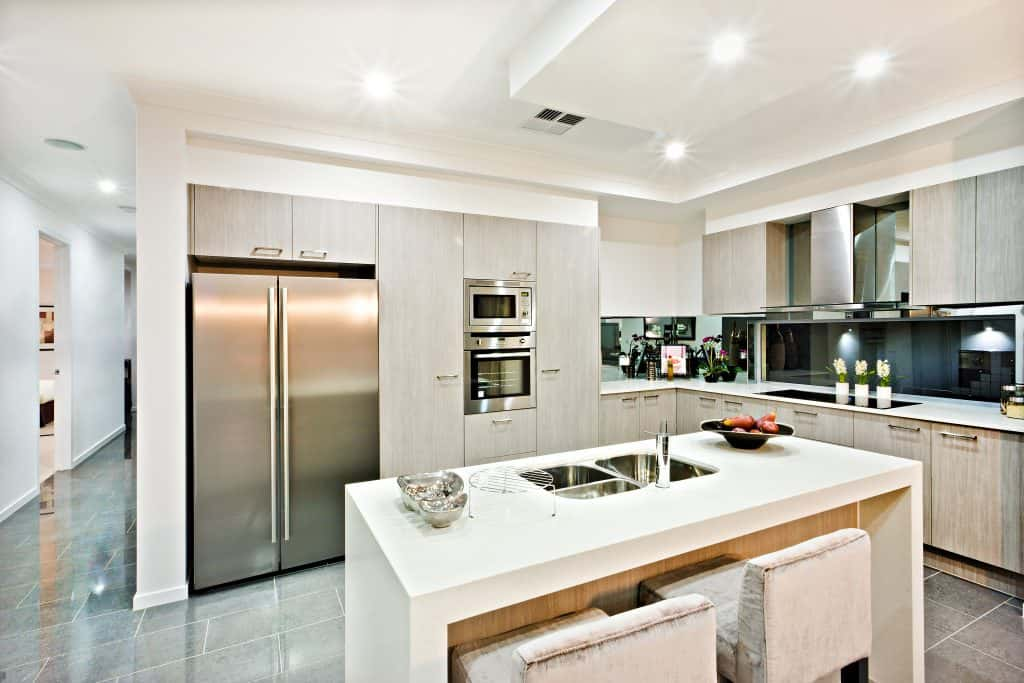What is the Work Triangle?
Developed by ergonomics experts over a century ago, the kitchen work triangle is a way of planning the kitchen layout for maximum efficiency. Simply stated, it postulates that the three main work areas in the kitchen should form the three corners of an imaginary triangle. To be more specific, they are the stove, the refrigerator and the sink. Experts also say that each leg of the triangle should be between 4 and 9 feet for maximum convenience, and the total perimeter of the three sides should be between 13 and 26 feet.
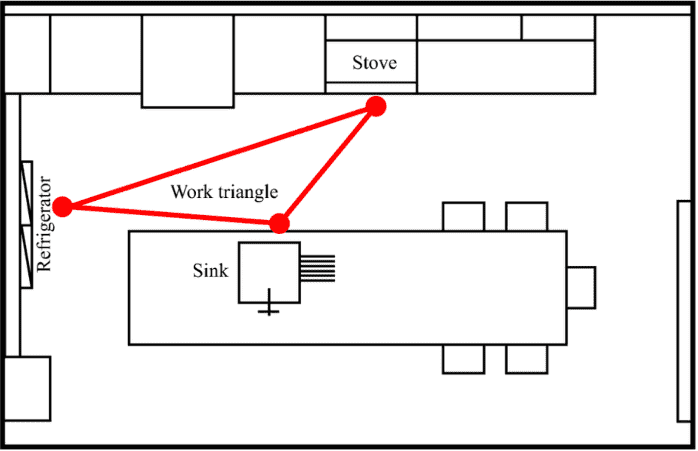
Ideal Traffic Flow
The three segments of the work triangle make up the ideal flow of traffic, and it’s important that nothing should come in the way. For example, if you have an island kitchen, and it’s blocking the flow between your sink and the stove, the efficiency will be impeded. Make sure that all the traffic lanes are clear and are ideally at least 3 feet in width.
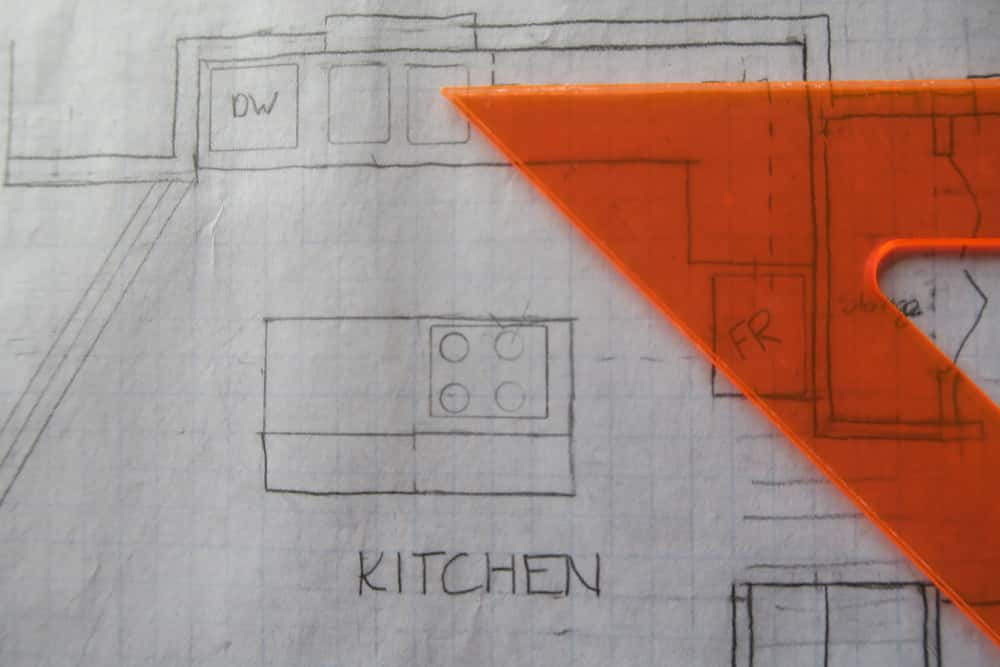
Plan Storage Accordingly
It’s important that you should plan the layout of your modular units and storage in line with what you will need in each zone. For example, your cooking zone should have shelves for spices, oil, salt, and storage for all the utensils you need. The preparation zone, which will be next to the sink, should have knives, colander, peelers, and trash bins within reach. If you have to move between zones to pick up what you need, the whole concept of the work triangle is ruined.

Other Considerations
While the work triangle can be used as a guideline, your kitchen may need to be customised according to your family’s specific needs. Consider the following instances,
- The cooking zone should contain not just the cooktop, but also an OTG and microwave if that is the style of cooking you prefer.
- Does your family help with cooking? The traffic lanes need to be widened so that you are not bumping into each other!
- If your family eats in the kitchen, a dining table or a breakfast counter will have to be fitted in the layout as well.
- Are you someone who multitasks while cooking, and attends work calls in between? Make space for your laptop, and provide a charging station that is away from the water outlets.
- If you love entertaining, you may consider incorporating a bar unit in between the kitchen and dining areas.
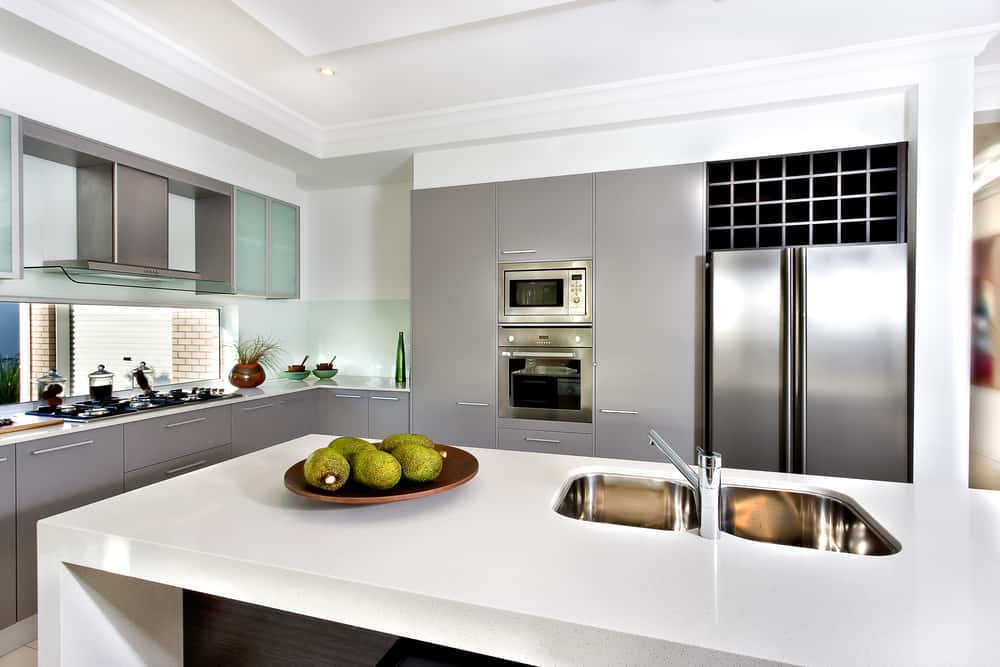
Vastu and the Work Triangle
The ancient science of Vastu specifies certain ideal directions for the location of the kitchen zones. It can be adapted to suit the work triangle concept as well, maximising work efficiency as well as alignment with earth energies for a harmonious life.
Within the kitchen itself, Vastu recommends that the stove(or fire element) should be in the south-east, the refrigerator and pantry (or earth elements) should be in the south-west and the sink (or water element) should be in the north-east.
An efficient kitchen designer will be able to balance these Vastu elements with the ideal layout that also follows the work triangle mandates.
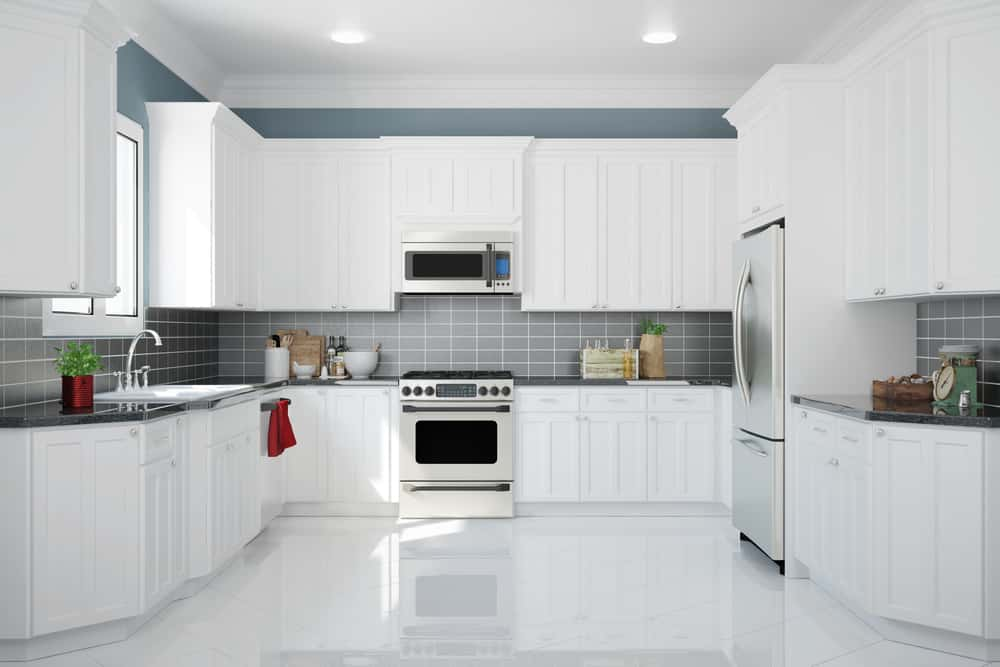
In a Nutshell
- The sum of the three sides of the triangle should be between 13 and 26 feet.
- Each side should measure between 4 and 9 feet.
- There should be clear traffic lanes between the three segments, without any obstacles such as an island or the dining table in between.
- Storage areas can be demarcated as four zones; the sink storage near the sink, prep storage in between the sink and the stove, the pantry storage near the refrigerator, and the cooking storage near the stove.
This time tested guideline of efficient kitchen design has proven itself to be effective down the ages.
Would you like to incorporate this layout in your home? If you need help with your layout design, HomeLane is happy to step in!

