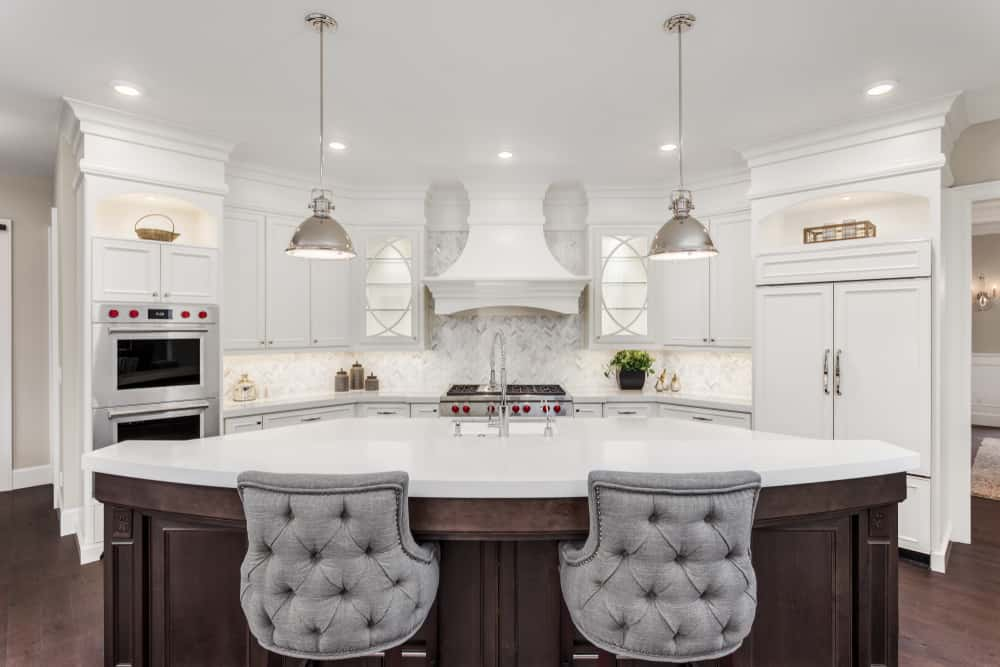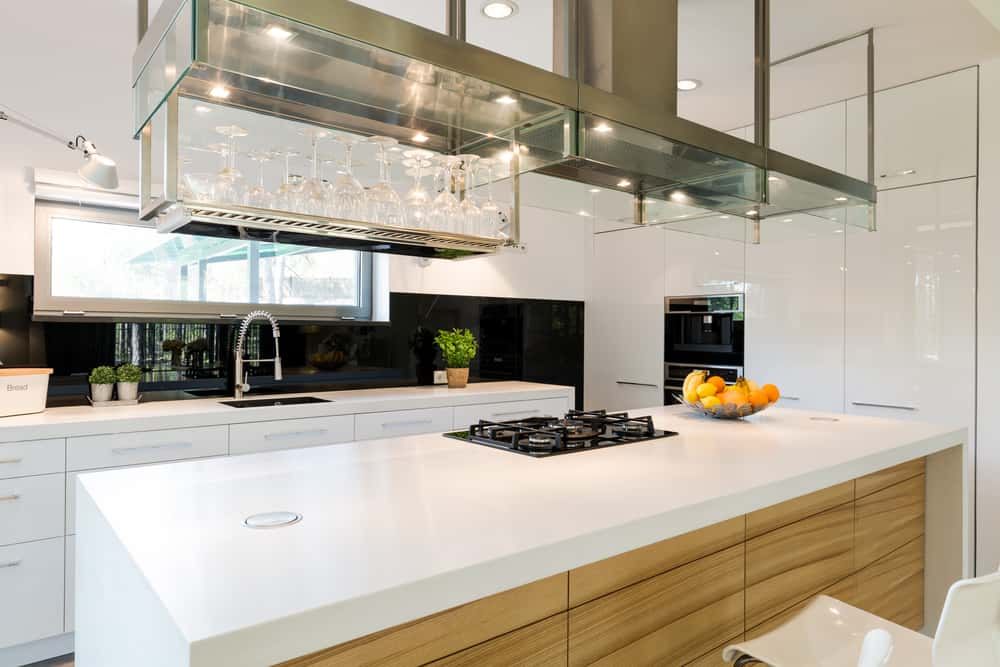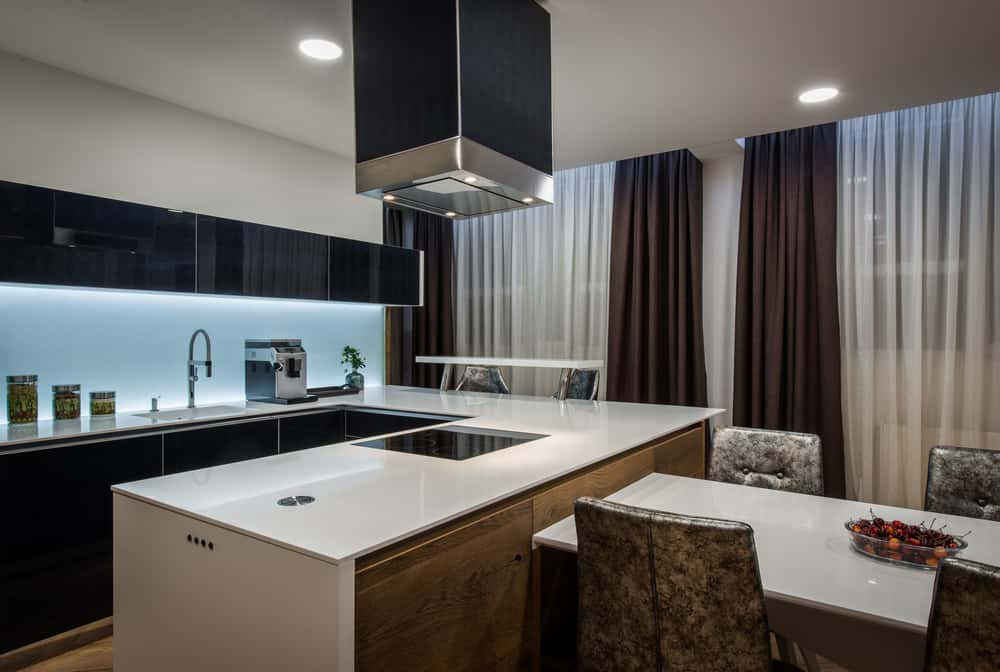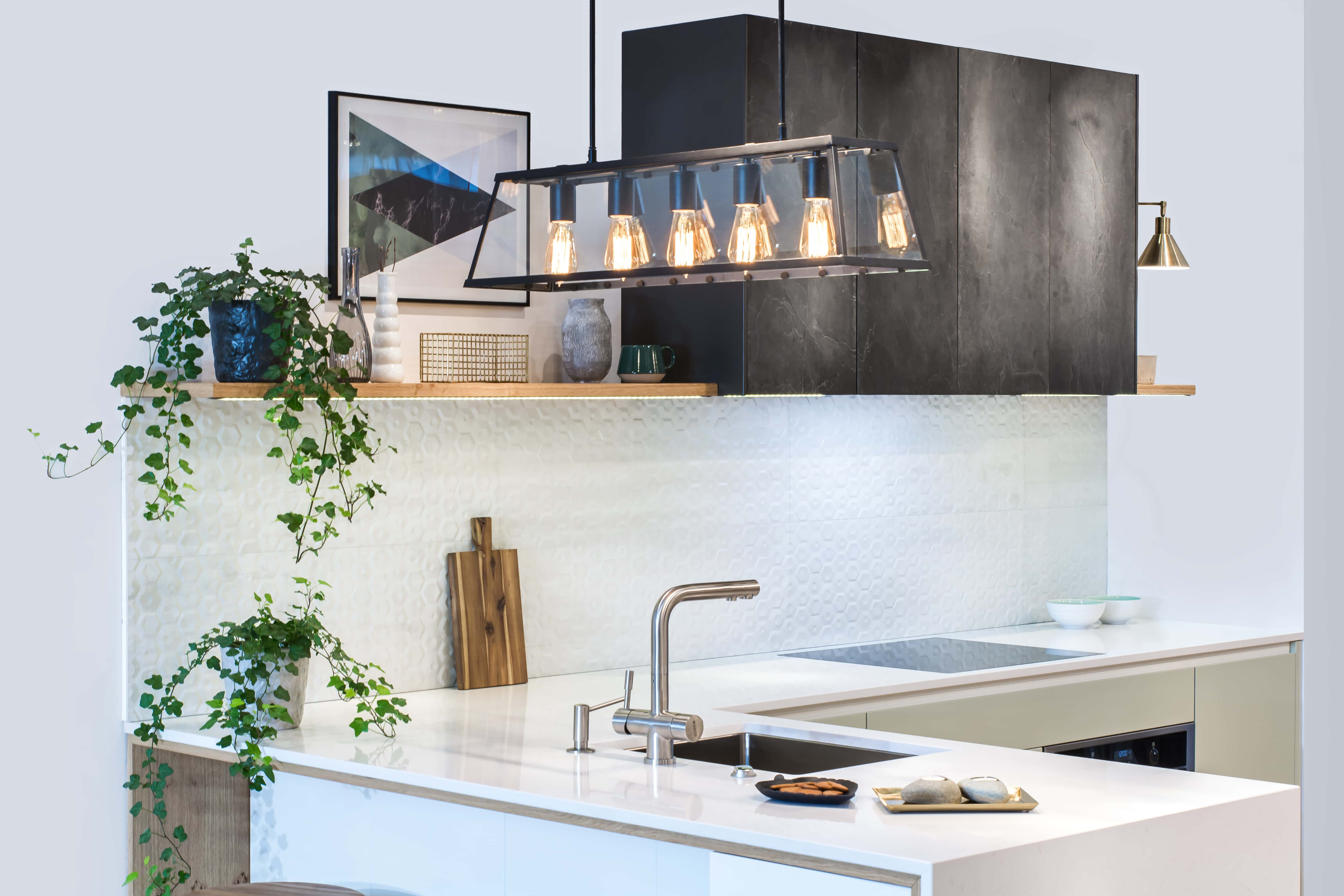Kitchen islands are quickly gaining ground when it comes to kitchen decor, and installing one in your cooking space gives you a whole lot of useful benefits. But will they fit into your cooking space?
You can install a dishwasher and a sink on your island and make it your extra space for cleaning. But how will you hide the dirty dishes? After all, you cannot put it on display by having them in the centre of your kitchen. The solution? You can use counters of dual height to make sure you hide your dirty dishes. Secondly, you must keep in mind to keep the compost and the garbage bin next to the sink for seamless use. Moreover, you must have proper space to store dish cleaning items, such as dish towels and dish soaps.
You can use your kitchen island as a food preparation area where a little more effort is required to plan and design your area. You just need to focus on these points before having one:
For using your kitchen island as a cooking area, you must remember a few tips:
A well-planned and intelligent kitchen design can include this useful element, facilitating a smoother workflow. A kitchen with a beautiful island is a sign of luxury and makes your kitchen look classy. Add to this, islands also provide additional space for preparing, cooking, dining and storage. Add some seating arrangement around it for family gatherings – you can cook and interact with people simultaneously. As great as an island is, it can also make the cooking space cramped up if not very well planned. Additionally, in case your kitchen lacks storage areas; a kitchen island may solve the problem. You can have additional drawers, pull out shelves, and cabinets under the kitchen island.

If the idea of an island in your kitchen is enticing, then these tips will help you decide whether there its right for you:
It’s a mistake to assume that small kitchens cannot accommodate an island. Typically, an island takes up around 4 feet x 2 feet of total space of the kitchen. But most homes in Indian urban cities dont have this kind of space. There are many ways to make an island work if you are adamant about getting one even with limited space. Designers can work around it; either by reducing depth, customizing the height etc.


While designing an island, it is essential to factor in whether the family has space to move around. This depends on how many people live in a house and how much the kitchen will be used. Of more importance, however, is the size of the room. Standard rectangular rooms, of 10 feet length and 8 feet width, will have cabinets positioned along the longer wall. Their depth from back to front usually measures about 600 millimeters.
If you set up a kitchen island without being particular about its purpose, then it will just disrupt your workflow. You do not want to unnecessarily load your kitchen with an island in the center unless you are sure about its utilization and purpose.
For any layout design, there should be adequate space between the countertop edge and the island’s countertop. This ‘clearance zone’ or space for free movement between the two adjoining work areas, should have an ideal distance of about 3 feet or 1 meter. This ensures that there is free movement surrounding the island and throughout the kitchen.
The safety of your kitchen island is especially important since there must be enough clearance space between it and the adjoining and opposing surfaces – cabinets, appliances, refrigerator, ovens, dishwashers and their doors. There should be enough room to open them safely and without them having to bang into each other. Also, since islands are generally the hub of activity in a kitchen, there is a chance of tripping over dishwasher doors if left open or banging into lower cabinet doors that are ajar. It is always advisable to leave plenty of space around an island. As a rule of thumb, the minimum distance between two fully extended drawers opposite to each other should be about 3 feet or 900 mm.
While using your kitchen island for cooking purposes, you need to install stoves and need proper ventilation above it. Just be sure and ask your interior designer if proper chimney wiring and ventilation options are available; because if your purpose defeats, then it will just be a liability for you.

Islands work well for the kitchen when they are planned as a multi-functional workspace, otherwise, they end up creating dead space. Combining a practical worktop with a clever seating option, storage drawers and cabinets accommodates any additional kitchen needs while maximizing the limited space.

A galley kitchen island has an important advantage, and that is the accessibility of the space. Since this layout has kitchen counters running along one wall, they are relatively safe and easy to use. Islands work well in these, as they allow you to work between them and the kitchen countertop seamlessly, where all you need is a spin of the heel, to reach across cabinets, appliances and cupboard while cooking. If the free moving space is more than 4 feet, it will require more movement and greater work, making kitchen use labour intensive.
Kitchen islands don’t always have to be square or rectangular. They can be tailored to any look, shape or design you prefer. There are multiple layouts and sizes one can choose from. You can choose to design them at different levels or make them oval or circular based on the layout.
Rather than a full island, a kitchen can also have a half-island or a ‘kitchen peninsula’. Described as ‘almost an island’ in its Latin translation, peninsulas are great options, particularly since they are fixed to one part of the kitchen counter. They are practical, multi-functional and a great choice for small kitchens, since they occupy less floor space. Unlike an island, a peninsula requires less clearance space. While an average island, measures about 4 by 8 feet, with a clearance area of more than 3 feet, a peninsula would need extra space only on three sides, making manoeuvring easy.
A kitchen island can be an expense over your budget depending on its size, materials, and functionality. This all impacts its cost, and if you keep adding some more features to it, its cost may increase. If you choose to have your stove on the island, for example, you need to plan ahead and invest in a chimney that is fixed to the ceiling. These are usually more expensive.

Whether small kitchens or large ones, you can make an island work for you by designing it intelligently. To get an expert’s opinion on design and what layout works best for your cooking space, do reach out to our experts at HomeLane.

 EXPLORE MORE
EXPLORE MORE EXPLORE MORE
EXPLORE MOREBy submitting this form, you agree to the privacy policy and terms of use