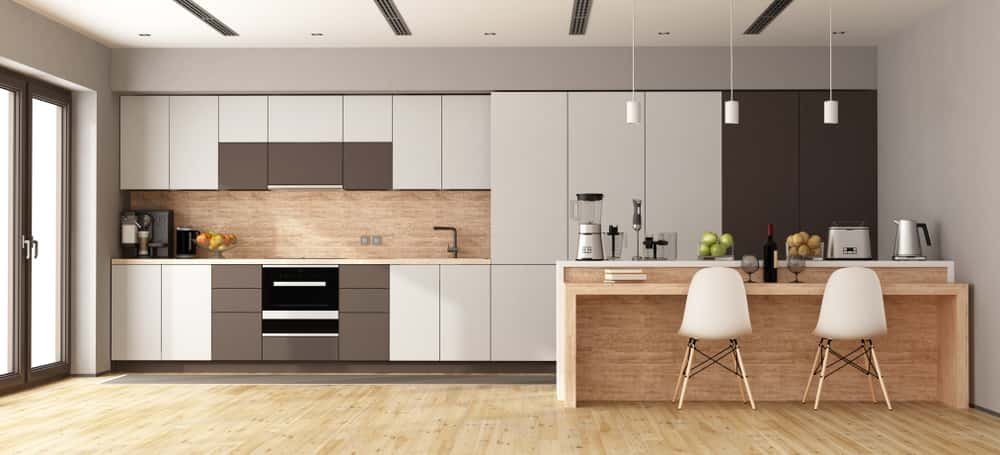Originally meant to be a space-saving kitchen layout for a ship (hence the name!), galley kitchens—also called parallel kitchens—are ergonomically sound and super-efficient. Every inch of space is utilised well, and there is an abundance of storage and countertop space; which makes this the most ideal option for a compact kitchen. Galley kitchens work just as beautifully well for larger kitchens too, and if you’re working on a kitchen makeover you should definitely consider this layout.
Here’s all you need to know about this popular style of kitchens!
What is a Galley Kitchen?
In this kitchen layout, there are two parallel sides with an aisle running down the middle. The two sides are typically not identical, and are fitted with appliances, cabinets and storage in the most optimally efficient way. The three corners of the Kitchen ‘Work Triangle’—that is, the sink, stove and refrigerator—are clustered close together, making it very easy to reach from one to the other without having to walk a lot. Also, there are no awkward, hard-to-reach corners, which also makes these kitchens the most economical and space-efficient of all the layouts!
Sounds like something you’d love to have in your home? Our top designers have rounded up their favourite galley kitchen ideas to give you design inspiration!
Keeping It Light
Parallel kitchen layouts help to achieve a highly functional, nicely integrated kitchen where everything has its own space and is yet easily accessible. Below, this lovely kitchen incorporates just enough storage and no more, encouraging a clutter-free lifestyle that’s completely devoid of excess. Bright white cabinets against wooden counters, white walls and large glass windows keep the entire area looking light and bright.
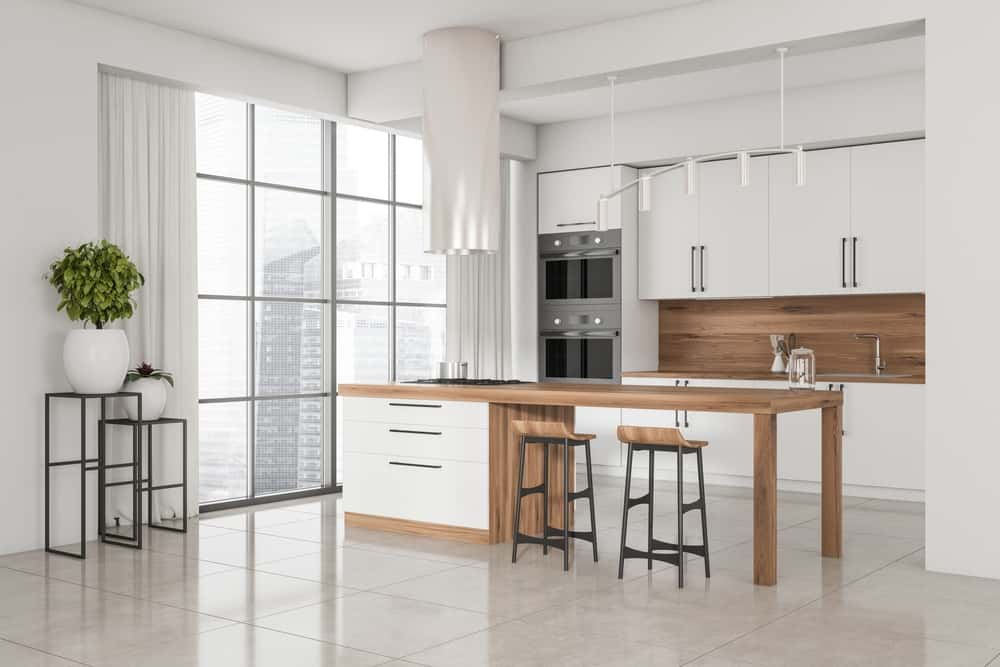
Stunning in Black
It’s time to amp up your style quotient! All-white kitchens have been around for far too long—why not try an all-black kitchen instead? Sensuously stunning, this galley kitchen combines black cabinets, a black countertop and a black backsplash, making a style statement unlike any other.
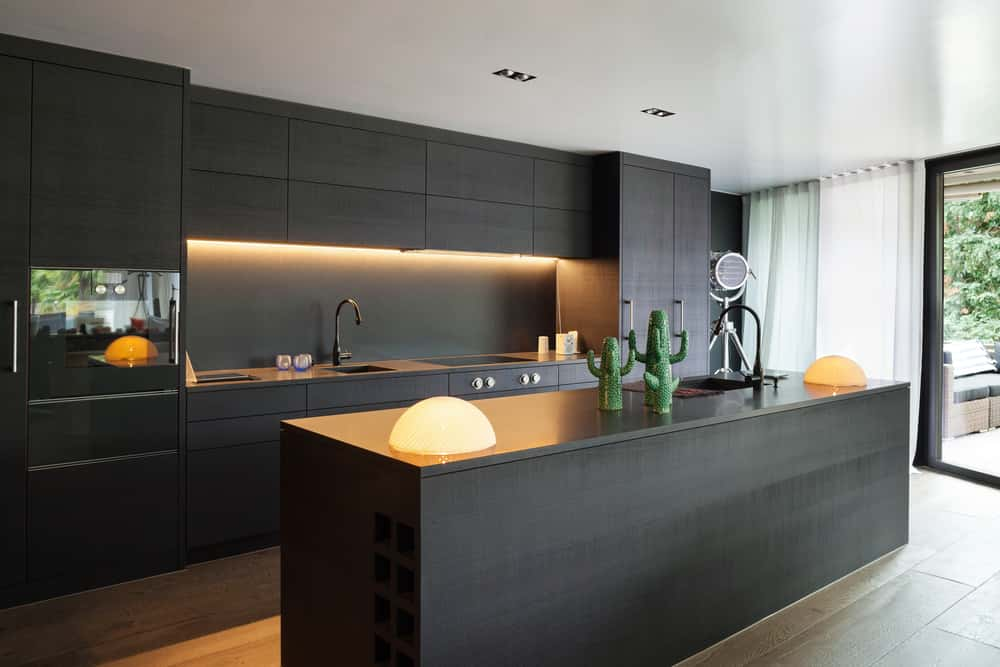
Cozy and Compact
Cozy and compact, this droolworthy kitchen in white and wood juxtaposes open and closed cabinetry for maximum utility. The open plan space features an elegant island counter that integrates an informal breakfast space with the rest of the living room. The lovely wooden grains in the island are continued in the open shelves on the kitchen wall.
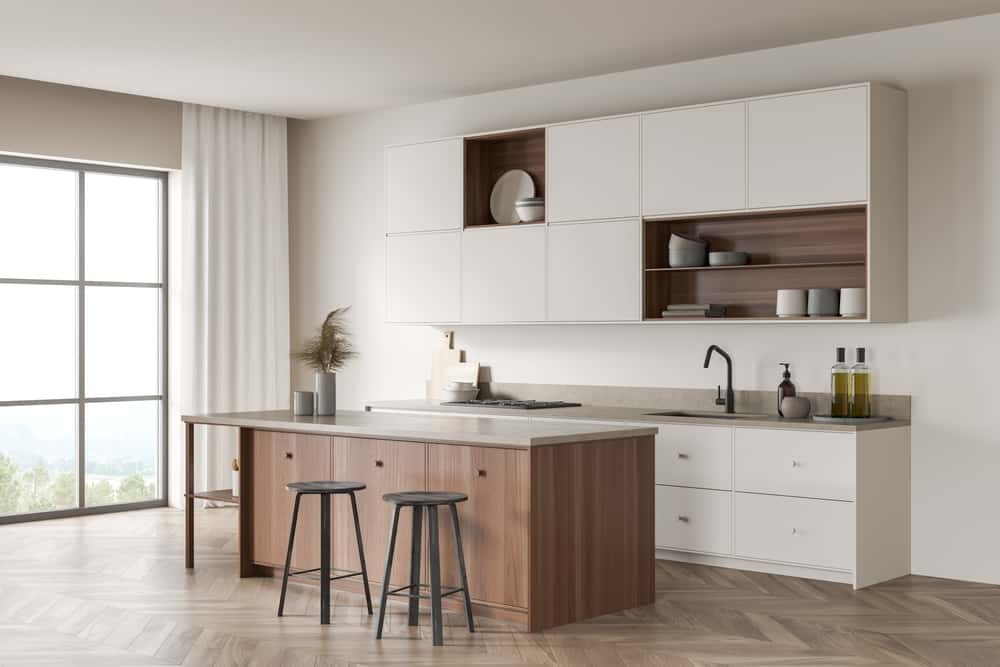
Colourful and Eclectic
Small, monochromatic galley kitchens always run the risk of looking boring! In this charming loft, a red cabinet brightens up the kitchen, adding a carefree, exuberant vibe. Black and black quartz on the countertops go well with cabinets and shelves that are predominantly white.
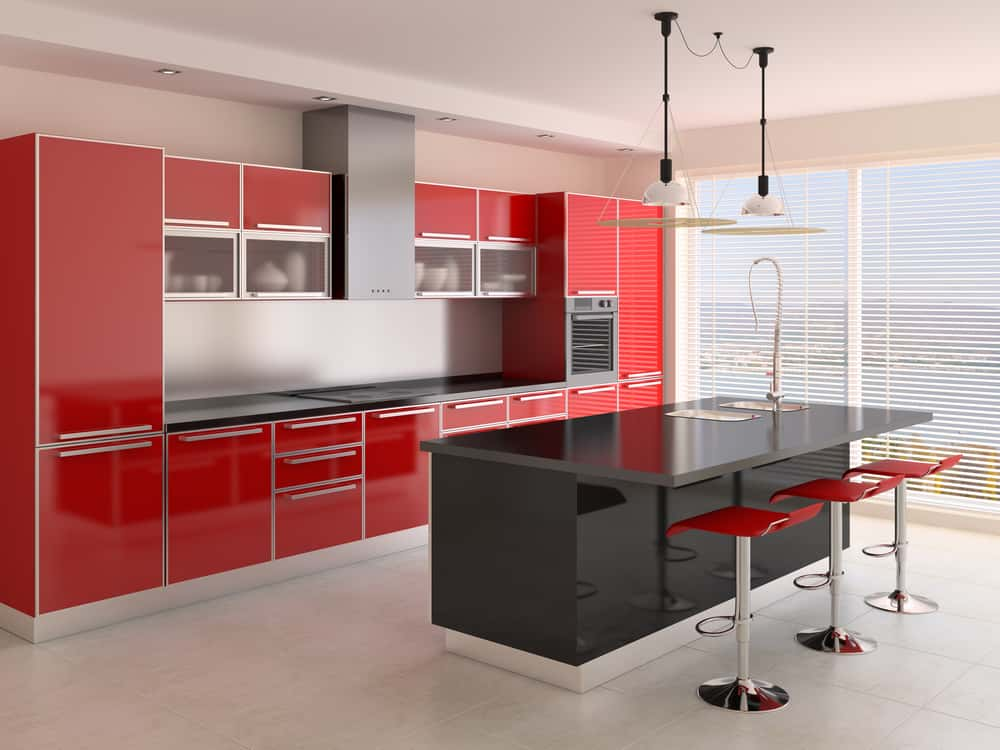
Sunshine Cheer
Cheery yellow combines with white in this light-as-air parallel kitchen that’s as pretty as it is functional. The café-style breakfast bar next to the window is perfect for those last-minute cups of coffee, while appliances and cabinetry are confined to the straight kitchen counter that’s right across.
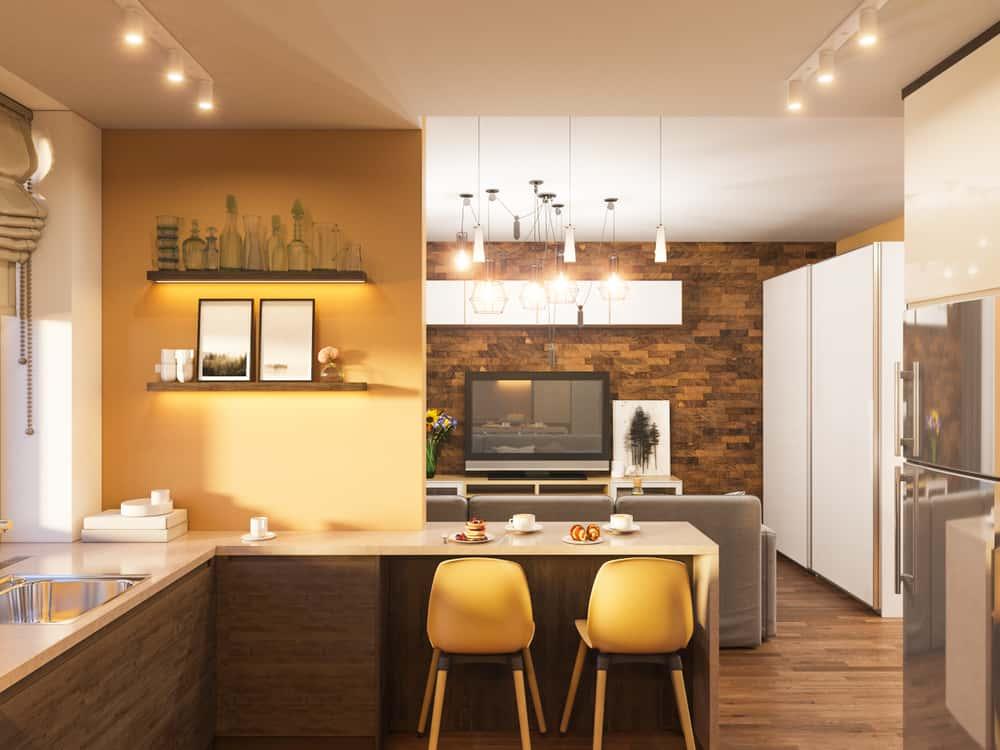
Simple and Sleek
This compact kitchen maximises every available square inch of space, with floor-to-ceiling storage toward the far end of the room. The white cabinets serve to make the space appear visually larger, while black tiled flooring clearly defines the passage between the two countertops.
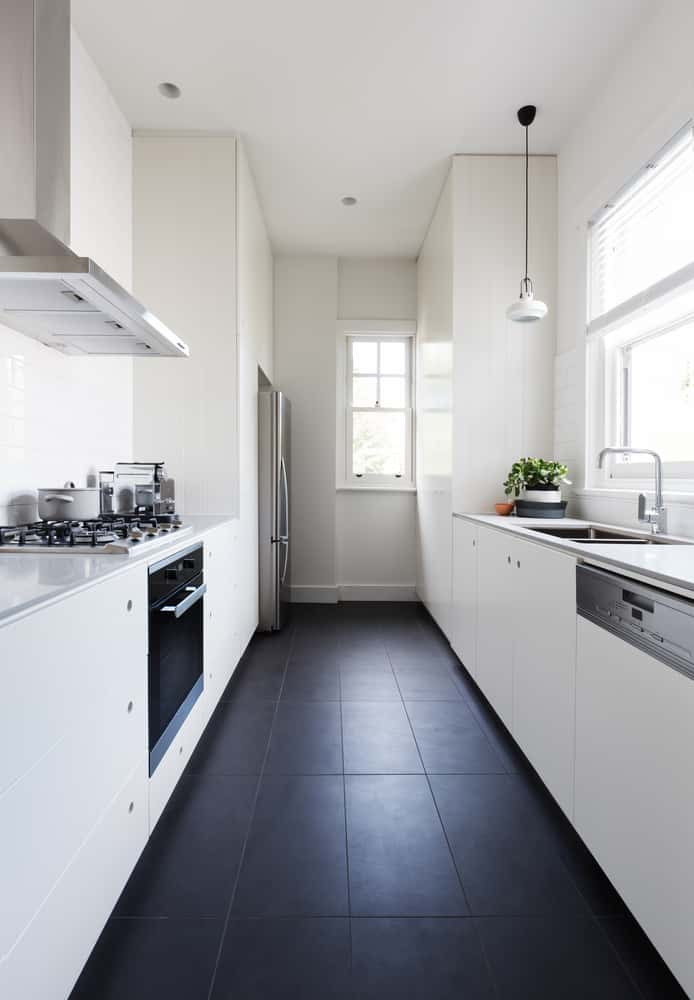
Stylish Studio
This stylish studio unit features a tiny kitchen with just the bare essentials, with a peninsula dining counter making up the second side. Metallic accents on the wall and soft concealed lighting add plenty of pizzazz and spunky personality to the décor.
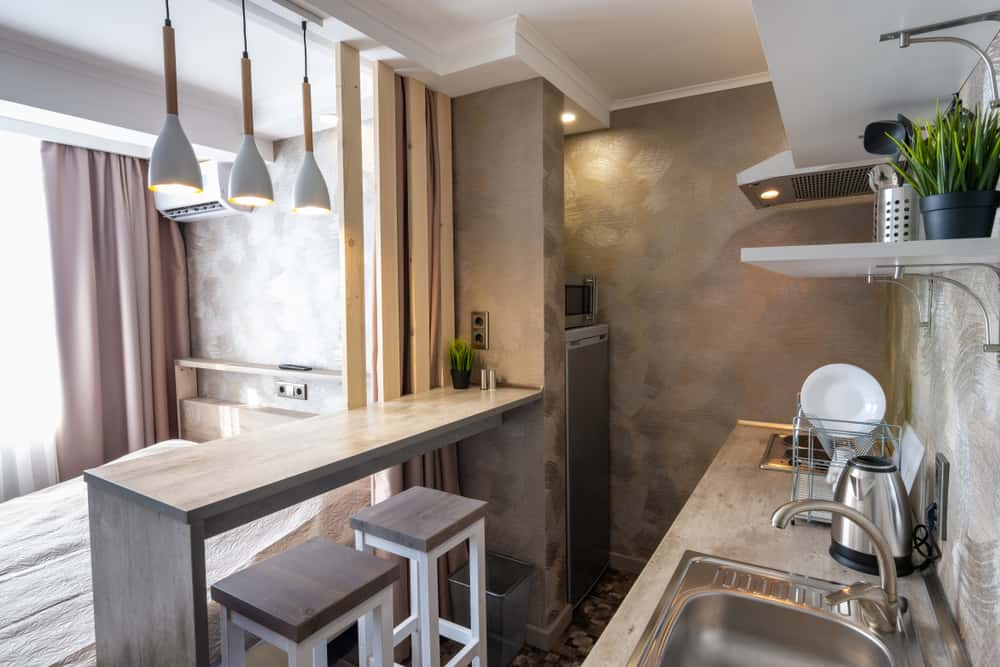
Clean and Minimalistic
Rooted in minimalism, this kitchen has clean lines and shuns any extra frills. Simple, staple cabinetry holds all the kitchen essentials and integrates built-in ovens. The second leg of the galley offers additional storage and workspace, and holds the sink.
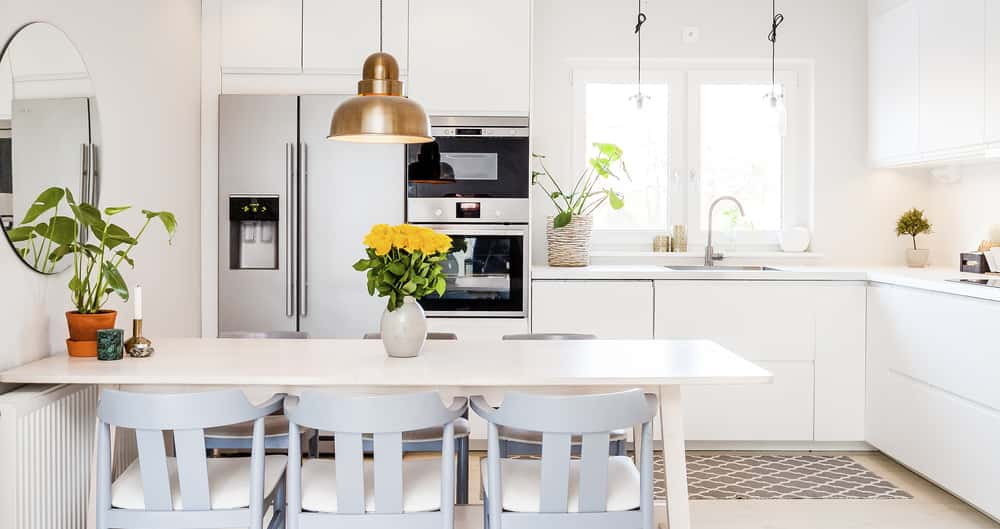
Olive Green and Wood
A winning colour combo of olive green and teak wood paves the way for fresh style in this contemporary kitchen. These colours of the forest work well together to create a soothing, relaxed palette.
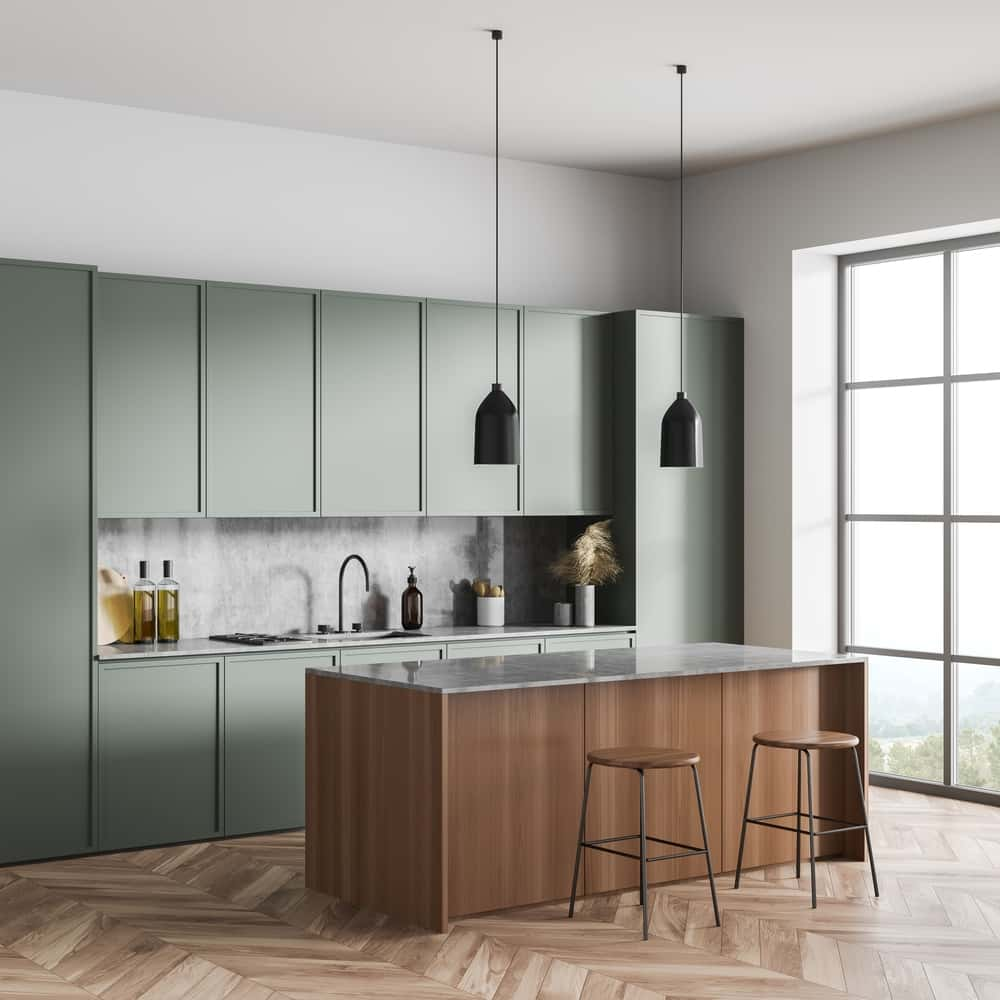
Add Dramatic Flair
Wooden beams in the ceiling adds panache to this spacious two-tone parallel kitchen that is neatly designed to fit a long recess in the wall. Upper white cabinets offer plenty of storage space, while the lower cabinets encased in wood match both the ceiling and the island counter on the opposite side.
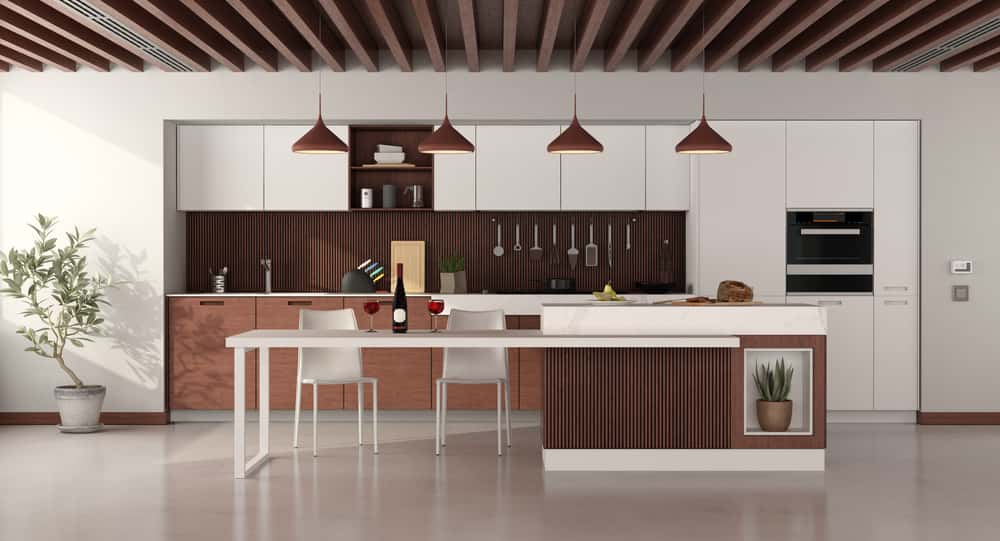
Designer Pro-tips to Keep in Mind:
- A galley kitchen with walls on either side could end up feeling cramped if you’re not careful. To counter this, use white or light-coloured cabinets. Glass shutters and mirrored backsplashes also help to increase the feeling of space.
- Cabinets and walls of the same colour will also make this style of kitchen feel larger.
- Plan to tuck away appliances out of sight, keeping the countertop free of clutter.
- Plan your spatial layout around the work triangle, making the sink, stove and refrigerator form the three corners of an acute angled triangle.
- In an open plan home, you can use an island or a breakfast counter to form the second side of the kitchen.
- There should be a minimum distance of at least 4 feet between the two sides of the kitchen, for ease of working.
- Do ensure that cabinet doors do not obstruct the passage space when opened out completely.
Looking for more design ideas for a parallel kitchen? Talk to HomeLane’s design experts today!

