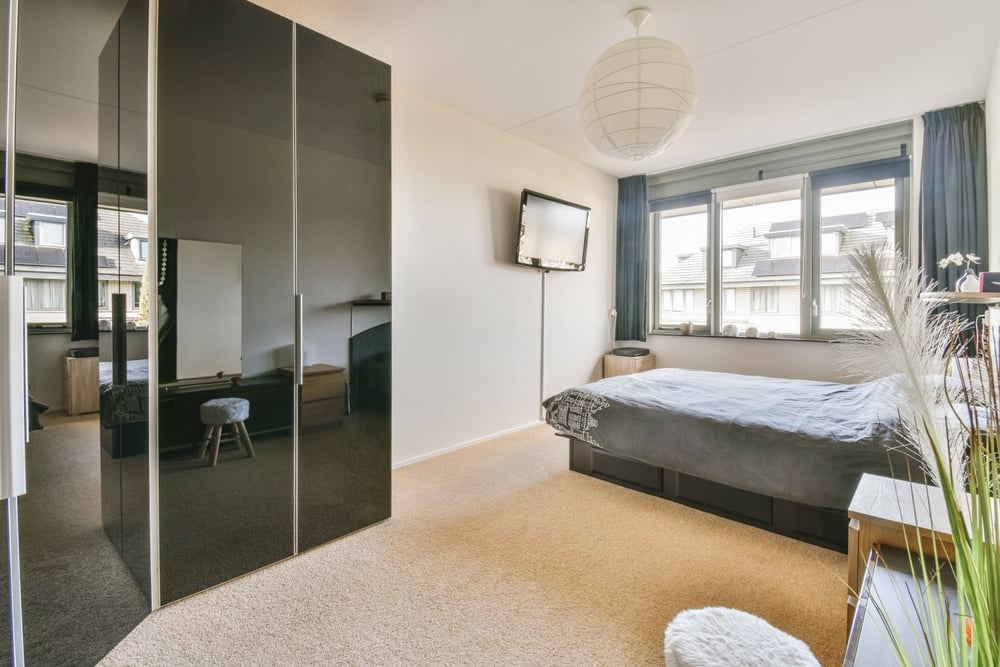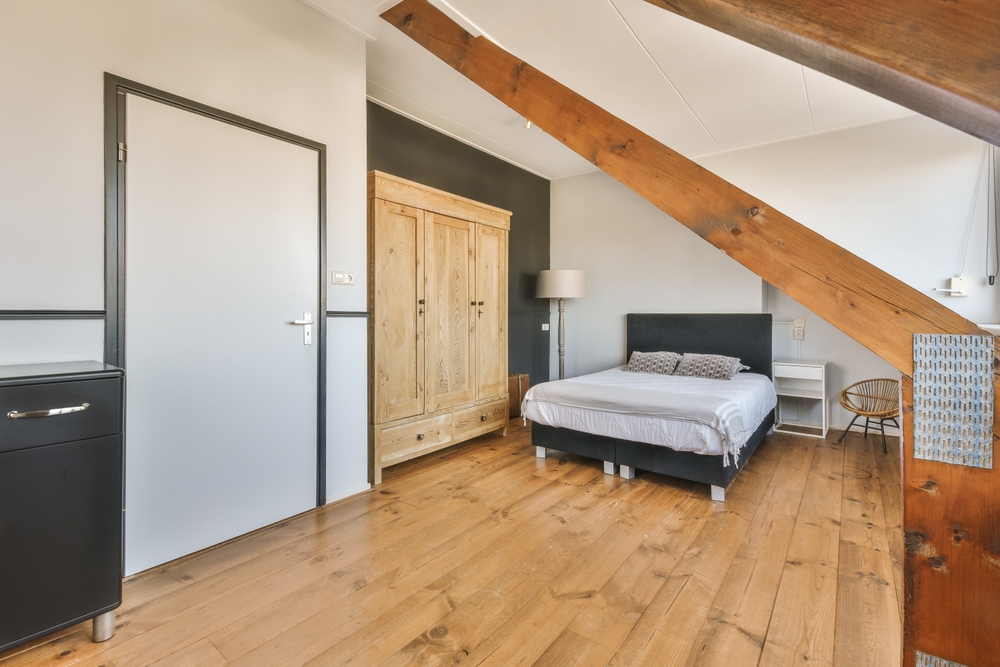Who doesn’t love spacious bedrooms and walk-in closets? However, most apartments have average-sized bedrooms with just enough room for a corner wardrobe.
Does that mean you can’t have a trendy corner wardrobe design that fits that space? Of course, not! A little creativity and intelligent space planning can help you convert your pocket-sized bedroom into an effective storage unit.
What is a Corner Wardrobe?
A corner wardrobe design provides a well-organised space for your clothing and accessories and maximises space in your bedroom. Whether you pair it with a freestanding wardrobe or a dressing table, you have plenty of options available.
A design for a corner wardrobe, such as a bedroom corner wardrobe design, is an excellent option to achieve an optimum storage space.
So, if you’re looking for the perfect corner wardrobe design, read on to discover a list of fabulous corner wardrobe designs to help you get the bedroom you’ve always desired.
Trending Corner Wardrobe Designs of 2022
A Two-way Corner Wardrobe
A two-way corner wardrobe or l corner wardrobe design is a great way to use up an empty corner. It is usually symmetrically on both sides, creating a sense of balance, and is a better alternative to heavy-duty storage.
It combines function with style and ensures that your room is clutter-free. This corner wardrobe design is either a combination of cabinets and shelves or full-sized wardrobes.
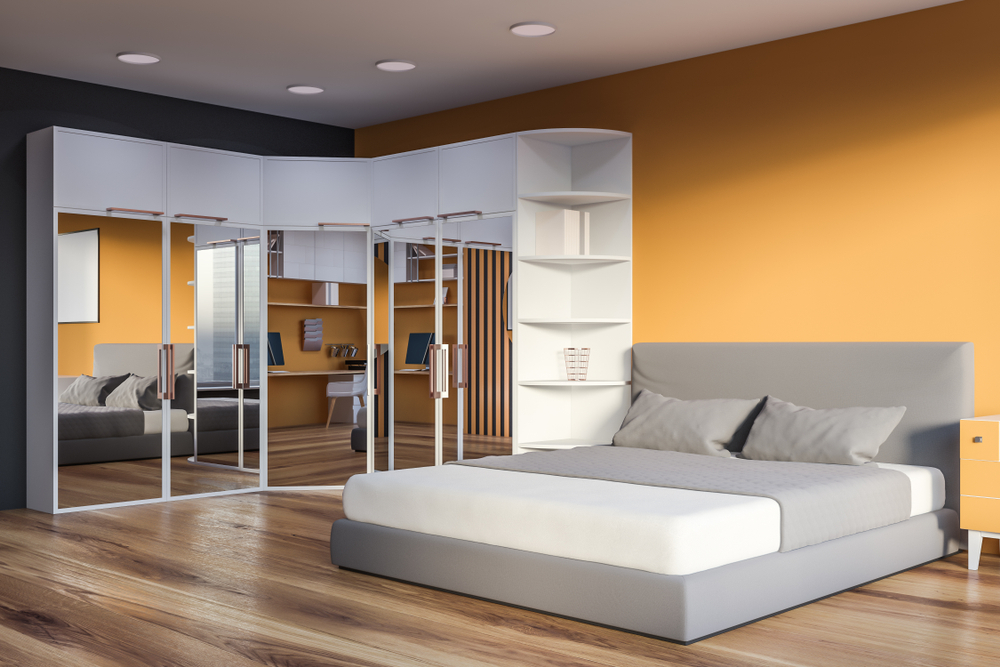
A Sloping Corner Wardrobe
A sloping ceiling is where a bedroom corner wardrobe design like this comes in handy with compartments of various sizes.
There cannot be a better way of utilising the otherwise unused corner under the lower end of the ceiling. With this wardrobe corner design, you can organise various accessories without eating up additional space, especially in the case of smaller bedrooms.
You can include a small sliding wardrobe design as shown in the image below for easier access.
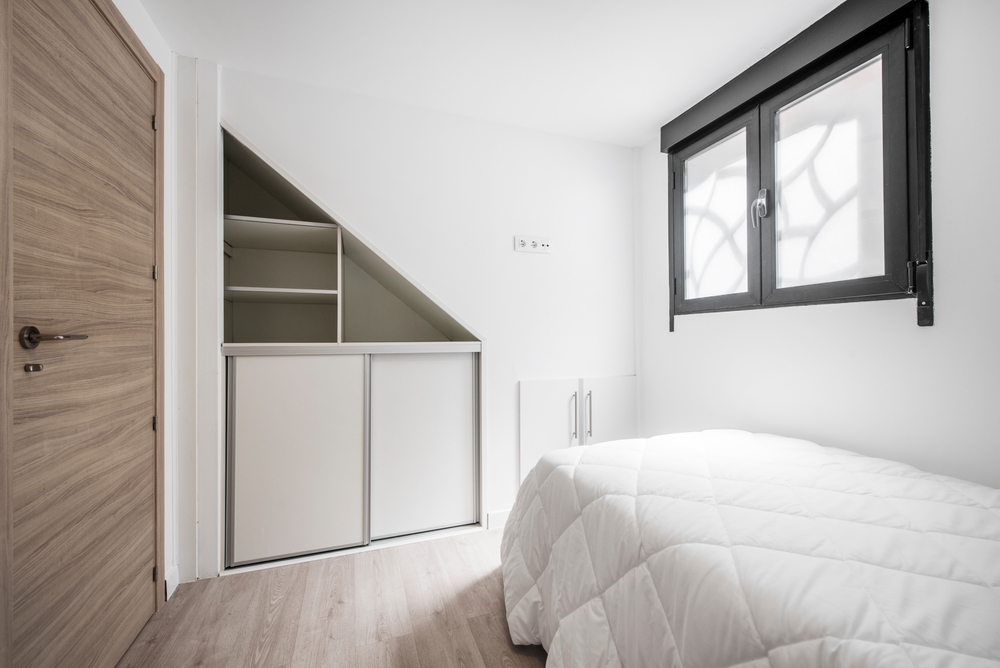
A Nightstand Corner Wardrobe
Most average-sized bedrooms have a nightstand on either side of the bed. Have you ever wondered if you could use the space above it? If you leave a gap, you can extend the wardrobe section on both sides with the help of this minimal wardrobe design.
It is a brilliant corner wardrobe design that hasn’t been exploited much but can do wonders to a bedroom space, ensuring maximum space utilisation. You can consider having the same colour for the units as your walls.
This hack helps to ensure that the corner wardrobe design doesn’t make the room feel small.
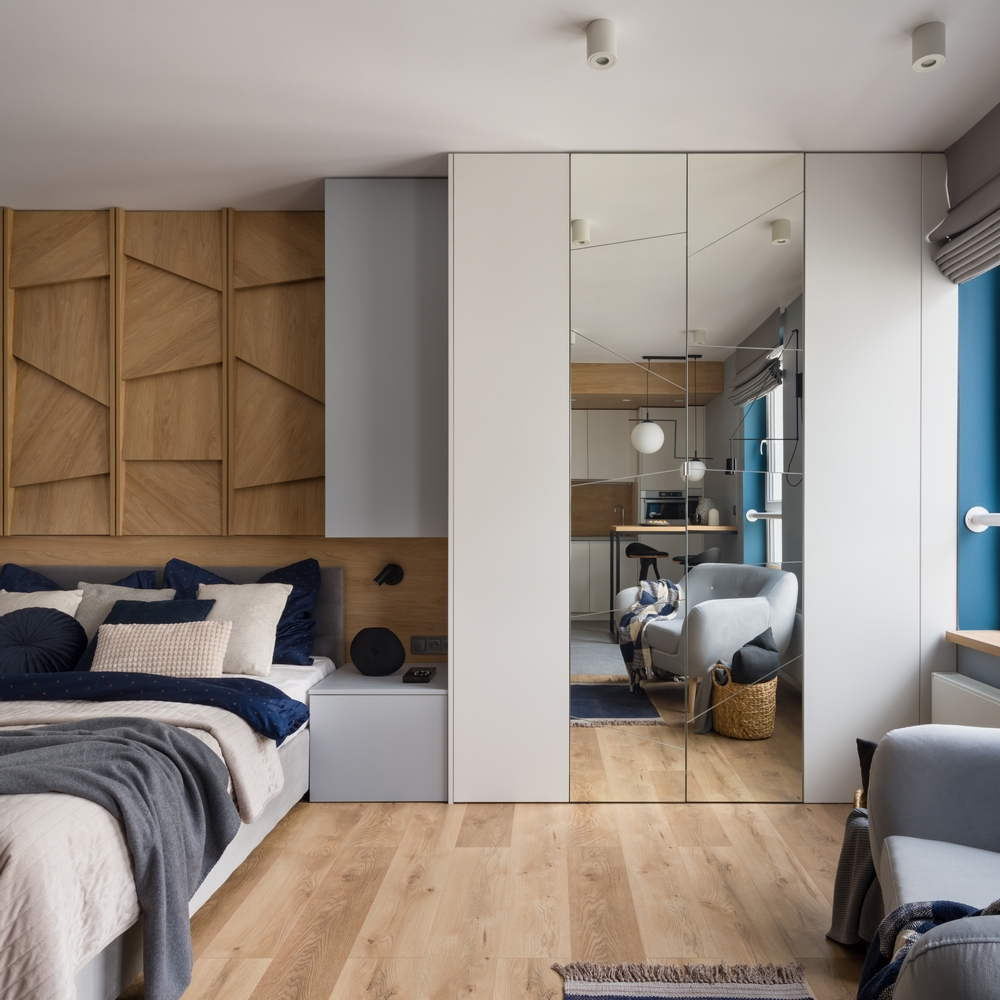
A Corner Wardrobe Combined with a Bed
A corner wardrobe design combined with an accompanying bed can accommodate massive storage and be an artistic addition to the bedroom. You can consider adding drawers and open shelves depending on the available space.
You can also opt for a walk in wardrobe design as shown in the image below in addition to the corner wardrobe, as it will allow you to keep your clothes in an easier manner.
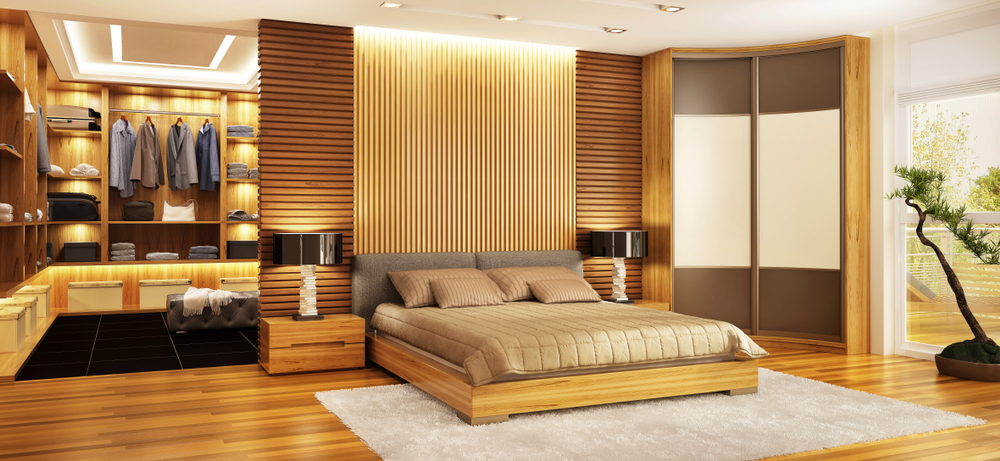
A Corner Wardrobe with a Mirror
Mirrors can be an excellent addition to make a small room appear bigger. A corner wardrobe design with mirrors is a unique solution for a tight space. It saves space and adds an aesthetic feel to the whole room.
Such a wardrobe is an excellent modular wardrobe design as it prevents you from having to purchase a mirror as part of the corner wardrobe design.
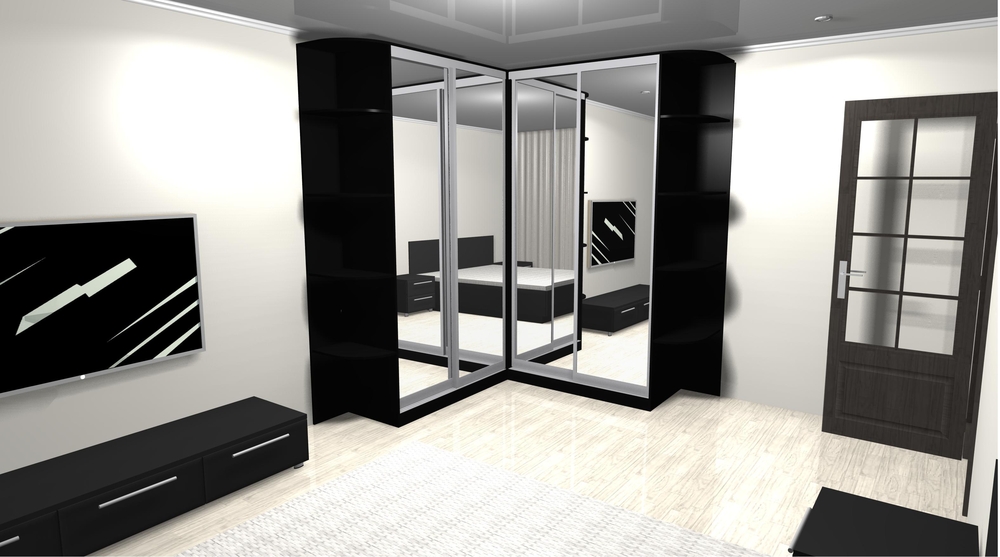
A Corner Wardrobe with A Dressing Table
A corner wardrobe with a dressing is a clever design wood wardrobe design
solution for an average-sized bedroom. And using mirrors on the wardrobe certainly elevates the room space. A muted colour palette works pretty well for such a setting.
This glass wardrobe design is highly useful as it helps add to the impression of space, as well as allowing you to view yourself quite easily without purchasing a mirror.
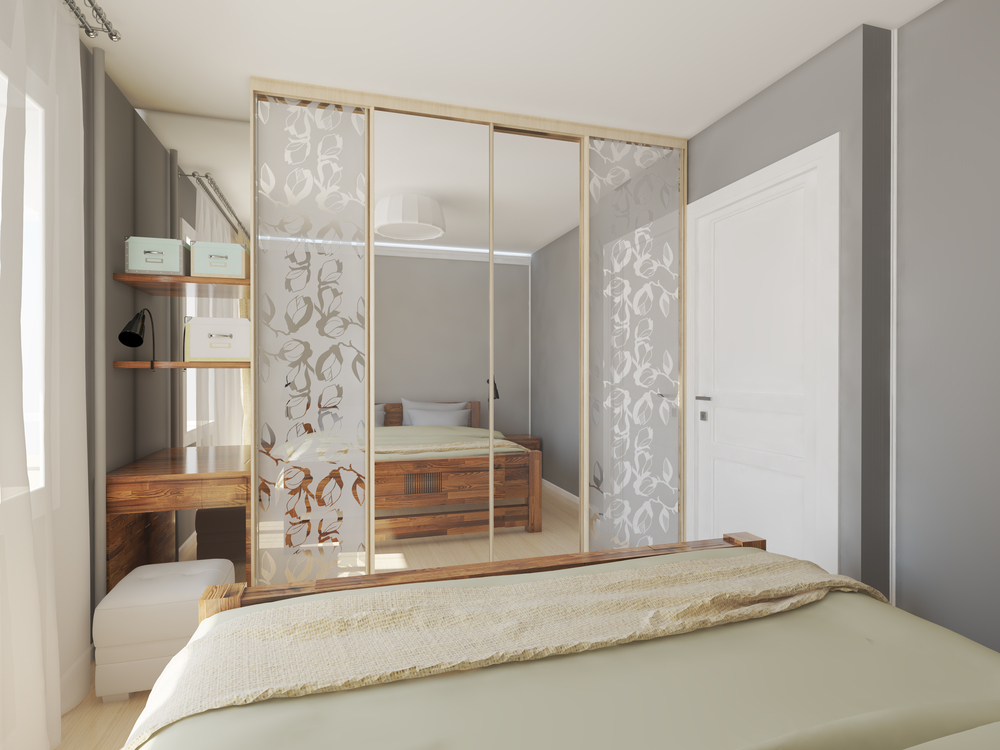
A Window Corner Wardrobe
A corner wardrobe design of this kind is designed at the corner of the window wall. It’s a practical design that accommodates storage space without having to compromise on aesthetics.
It works well for smaller bedrooms, but it can also be used in a larger one, such as in case of the wooden wardrobe design shown below, depending on the window position and space planning.
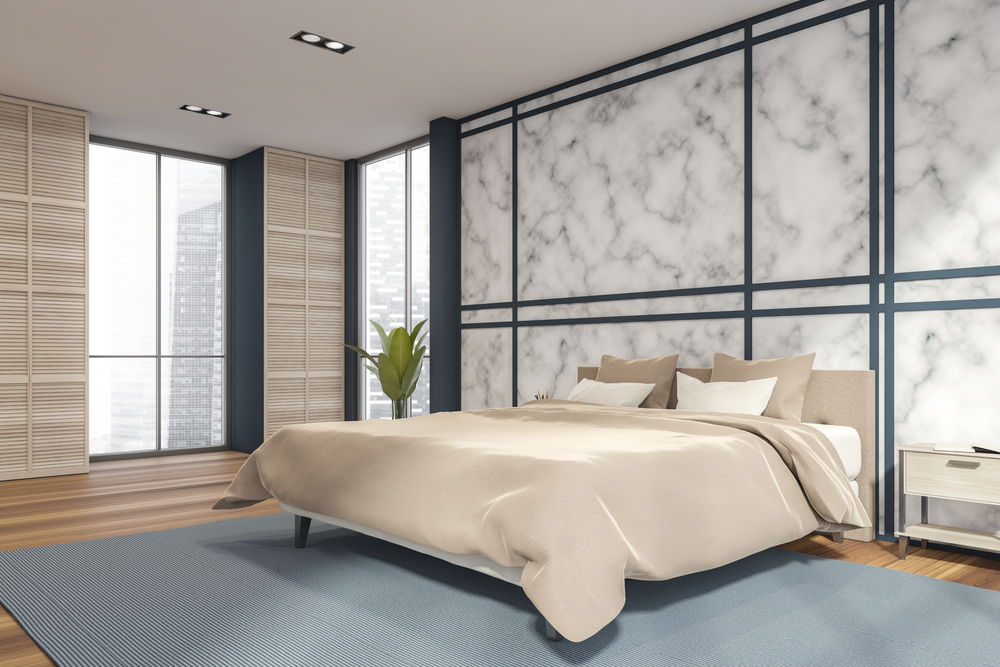
A Sliding Corner Wardrobe
A sliding corner wardrobe design can be a good option if your bedroom has space constraints. It could be a little expensive compared to other types, but it has the advantage of adequate storage space.
It easily blends with most existing interiors and acts as a statement piece for your room, as it is a floor to ceiling wardrobe design. You can also customise the unit according to your taste and requirement.
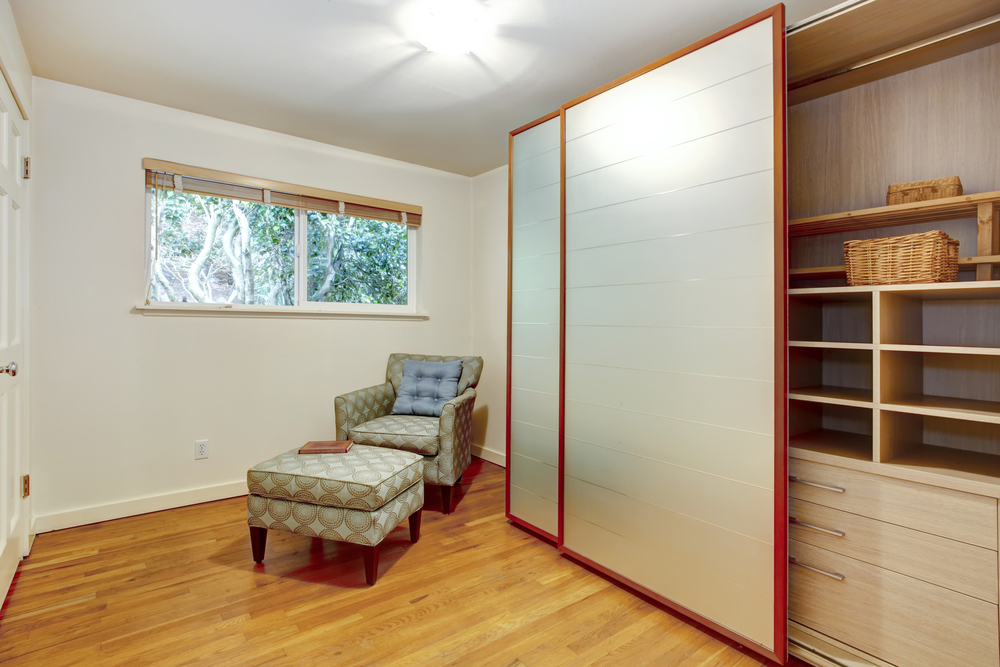
An L-shaped Corner Wardrobe
An I-shaped corner wardrobe design is another great way of handling an unused bedroom corner and can help you scoop out some storage space.
You may probably have to fold your clothes to make the best use of the unit. You can also use this l-shaped wardrobe design to store various other accessories.
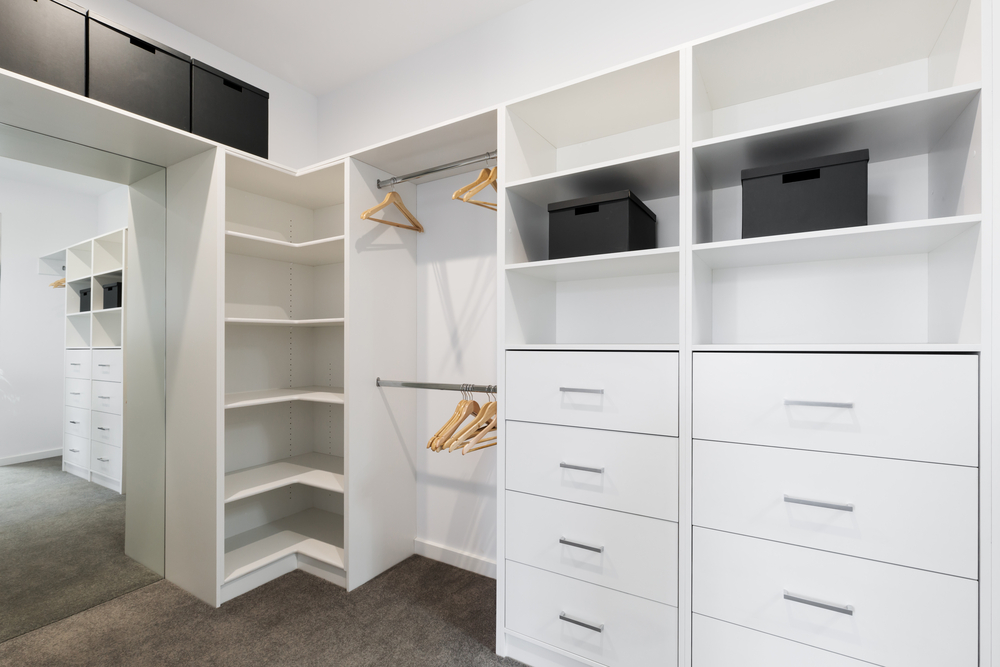
A Freestanding Corner Wardrobe
You can use a freestanding corner wardrobe in one corner, customise the unit and design the remaining space accordingly, such as in the case of a small bedroom modern corner wardrobe design.
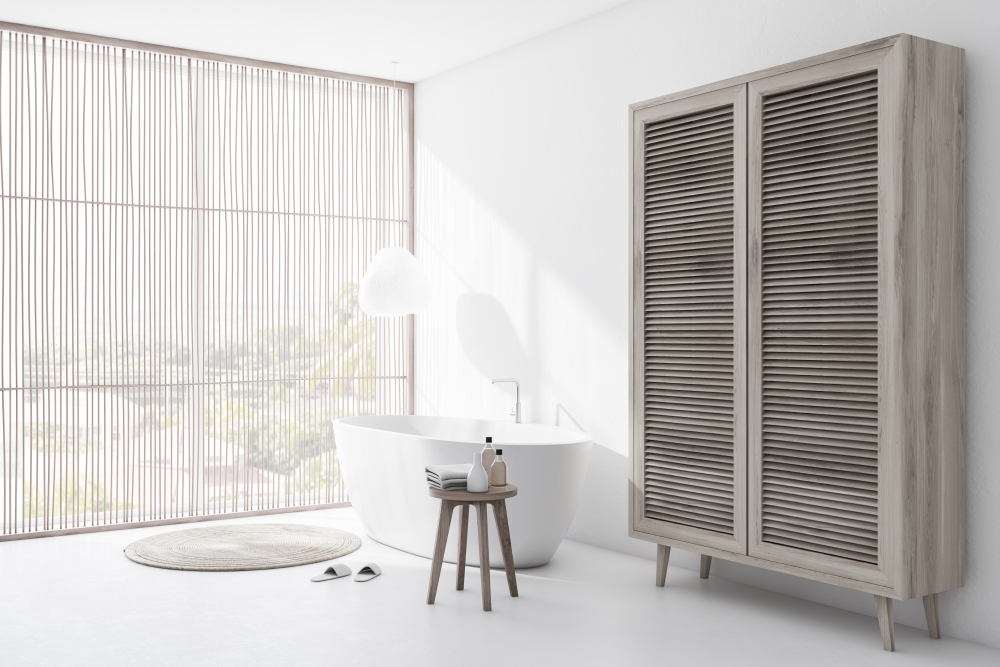
You may fall for a corner wardrobe design and make up your mind about adding it to your bedroom corner.
But before you do that, please understand that the decision depends on the design of your room. You can do your research, but a professional would be best to help you make the right choice.
Our expert designers at HomeLane can guide you through this journey and ensure you get the best return on investment.
FAQs
1. Do Corner Wardrobes Save Space?
Yes, the right kind of corner wardrobe design can help you make the most of an empty space in your room while providing plenty of options for storage.
Whether you go for a corner l shaped wardrobe design or a corner wardrobe design with a dressing table, these units can be customised to fit into any kind of angled recesses.
Finally, tailor-made corner wardrobe designs allow you play with storage shelves of different sizes and types so that you can store diverse everyday items easily.
2. What Do You Do with a Corner of Wardrobe?
To make the best use of your corner wardrobe design, combine it with a corner bed.
This strategically conceptualised design can provide abundant storage space. Plus, it will complete the look of your bedroom as you’ll be able to get rid of awkward corners and fill the space functionally.
When drawing the layout of your corner wardrobe design for bedroom, make sure to add drawers and open shelves depending on the available space.
3. How Do You Make a Simple Corner Closet?
An l corner wardrobe design is uniquely shaped and can effectively solve a lot of problems relating to shelving, space, and storage. If you want to create a small corner wardrobe design to make the most use of your corner space, follow these steps:
Step 1: To create a corner l shaped wardrobe design, you’ll need to first consider the number of l-shaped shelves you’ll need. To create the L shaped shelves, create a straight long piece of wooden shelve.
Then, use a pocket hole system underneath the shelf to glue and screw the shelves in together. Note that the pocket holes are basically situated underneath the L-shaped shelves
Step 2: Create a dado groove (about quarter inch of the size) into the plywood, which can be sourced from a local hardware store. Get at least two to three sheets from the store.
Step 3: Paint your shelves the colour you want. Also, remember that your corner wardrobe shelves need to be wedged against the wall.
Ideally, they should be at least 2 feet in width. All the shelves can be installed into the corner wardrobe design as a single unit.
Step 4: The next step would be to create a backing that will help hold everything together and keep it stable. To integrate your backing into the wardrobe, simply drill pocket holes within your backing board.
Once the drilling is complete, screw the section together with wood glue. You should also keep parallel clamps handy as they can keep things together.
Step 5: Finally, you’ll need to attach a top board that covers the length of your corner wardrobe design. There you go. Assembling your corner wardrobe is super easy.
4. How Big Should a Corner Closet Be?
Generally speaking, the size of a modern corner wardrobe design should be at least 24 inches (from front to back).
This size of a corner wardrobe design will easily allow you to hang anything you want while offering enough space between the door, back wall, and of course, your clothing.

