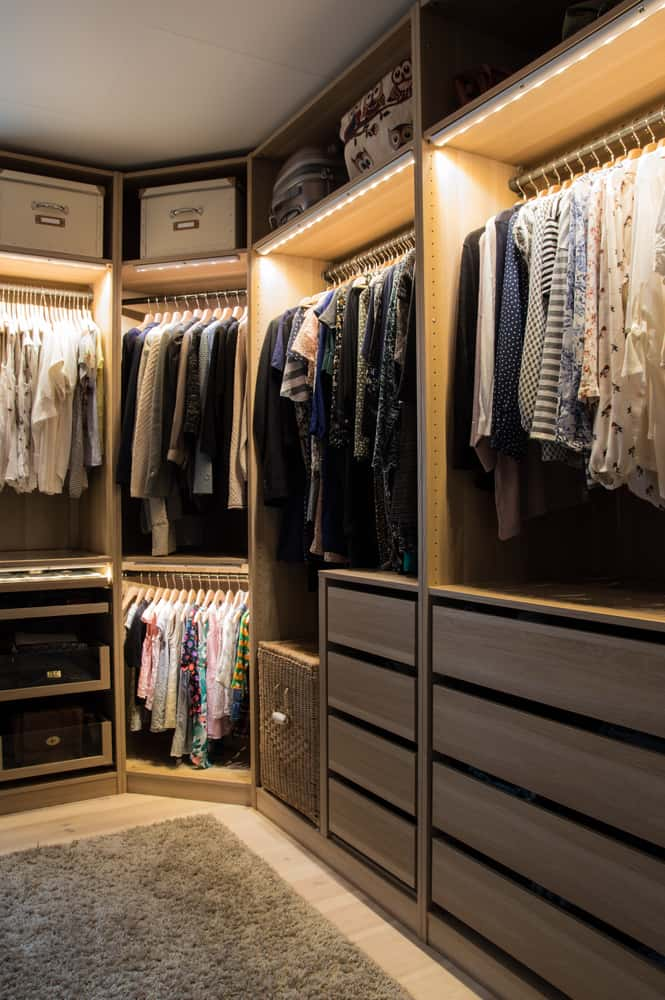Having an organized and stylish walk-in wardrobe is always a good way to keep your clothes in an efficient and yet aesthetically pleasing manner.
Luckily for you, there are many ways to design elegant walk in wardrobes. That is because, while you might prefer a small and dainty wardrobe, the organization of the space is absolutely important. Let’s look at why a walk-in wardrobe is a must for modern homes.
Walk-In Wardrobe: How is it Different from Other Wardrobes?
As the name suggests, walk in wardrobes must allow some room for walking. Unlike your bedroom closets or cupboards, these wardrobes are rather large and spacious. It generally lets you have a good look at all your dresses and shoes.
Most importantly, walk-in wardrobes allow you to keep your clothes safely and value them more. The quantity of clothes is a secondary factor.
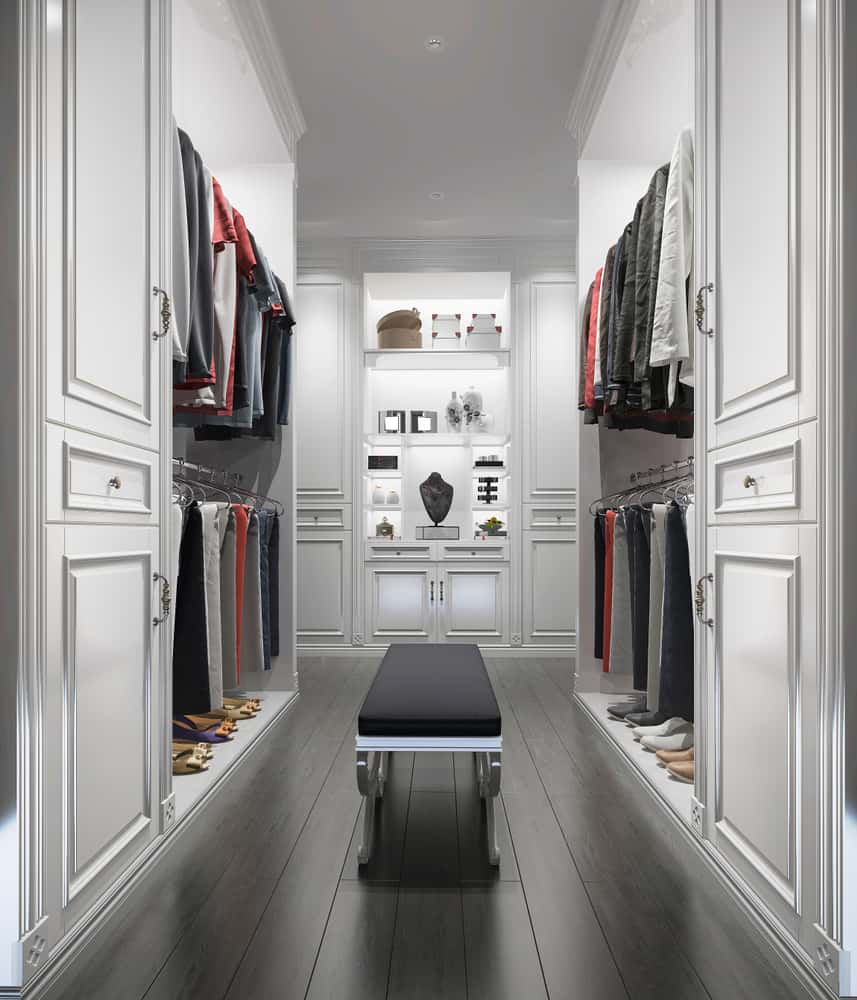
Advantages of Walk-In Wardrobes
If you are always confused about what to wear or have a tendency to lose your clothes, you must avail of walk in wardrobes! Here are some of the other advantages of these wardrobes:
- This wardrobe allows you to have a good look at what you must wear for the day
- walk in wardrobes push you to get ready every morning
- It will also help you stay organized and keep your clothes neatly the way they deserve
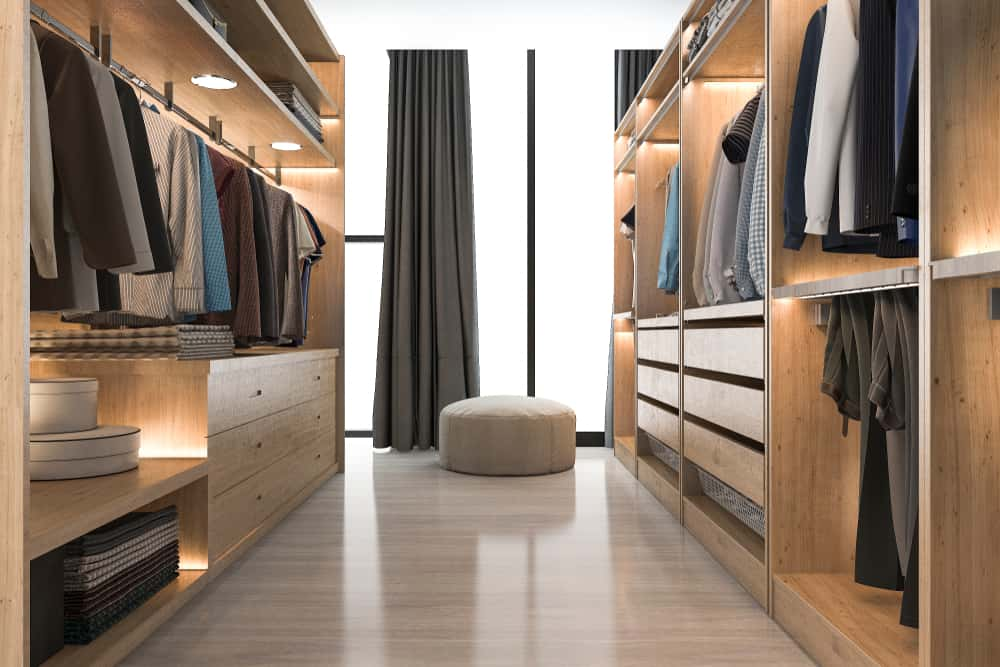
Whether you are a minimalist or a clinical hoarder, the perfect walk-in wardrobe design can elevate your living experience. Let’s check out the most stylish designs you must consider before buying.
Trendy Walk-In Wardrobe Designs
Display Cabinets
Go for open display cabinets instead of solid doors. Glass cabinets are perfect, allowing visibility and keeping your clothes protected. They give an elegant and sophisticated look to the walk-in wardrobe- putting your suits and dresses in the spotlight.
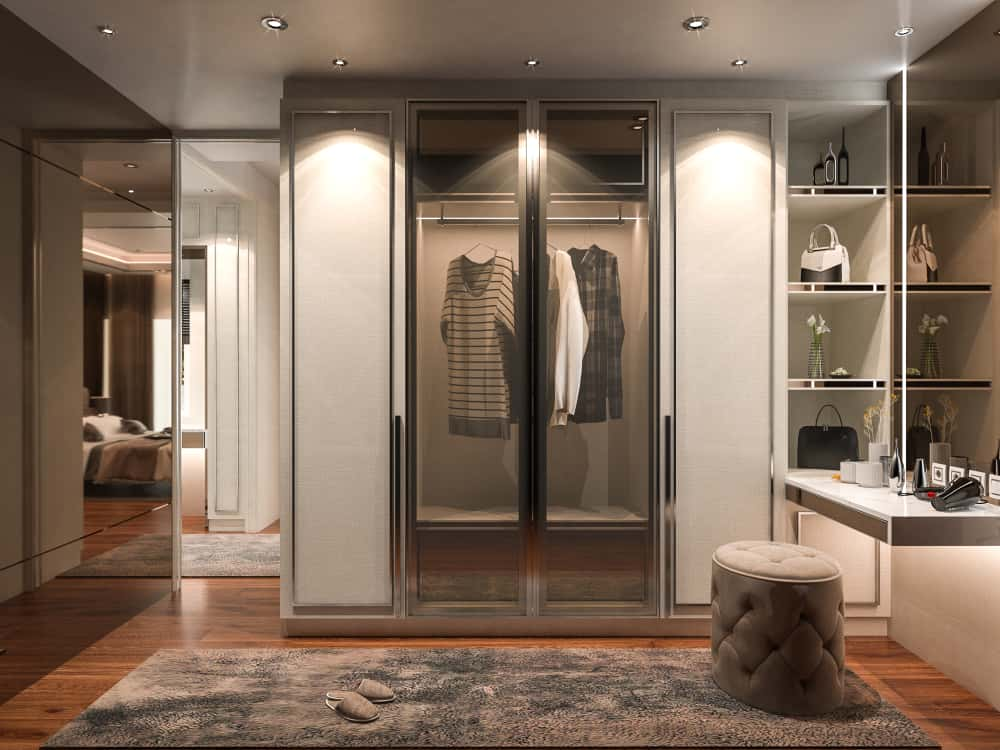
Shelves and Storage Solutions in Walk-in Wardrobe
Having open shelves is excellent for items like shoes and bags. But you must also have some drawers and extra storage space for items you do not use frequently.
The purpose of a walk-in wardrobe is that all your wearables must be in one place. Therefore, make sure you have some creative solutions to add storage space if necessary.
You can opt for this design in a master bedroom design with walk in closet setup, which will prevent you from having to invest in armoires in your bedroom.
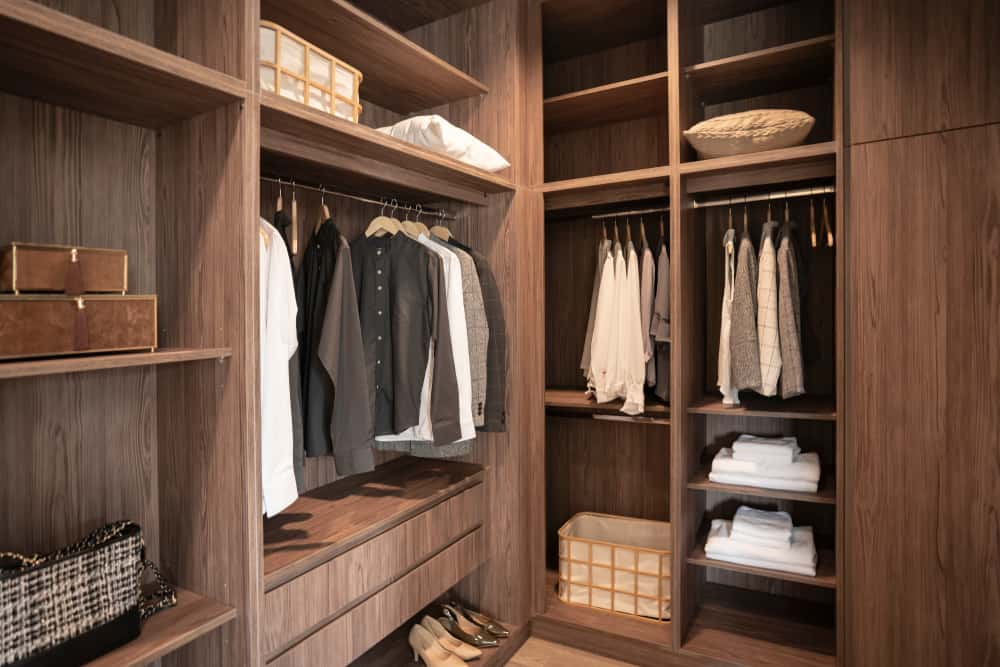
Add a Vanity Corner
You can opt for a little vanity desk and stool for your skincare routine. A cosy vanity corner will add to the glamorous aspect of the walk-in wardrobe, as well as being a very trendy walk in closet design.
You can also opt for soft muted lighting and arrange for a miniature bonsai or an array of well-scented plants to create the perfect ambience as you unwind.
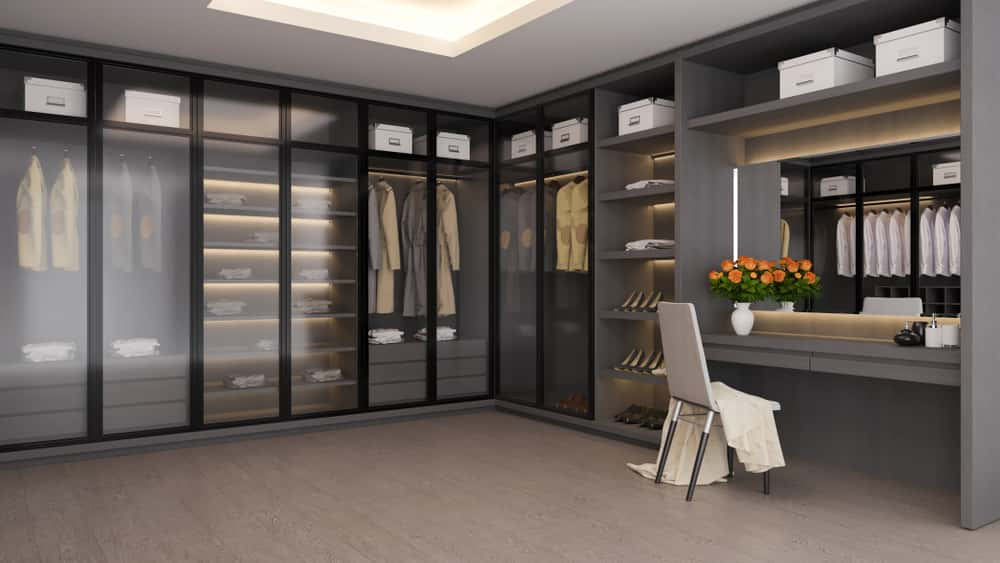
Have A Large Mirror or Mirrors
Having a large mirror can be very important in your vanity wardrobe. It will allow you to have a good look from head to toe once you are ready for the day.
Additionally, the use of mirrors will help you enhance the sense of space in the closet.
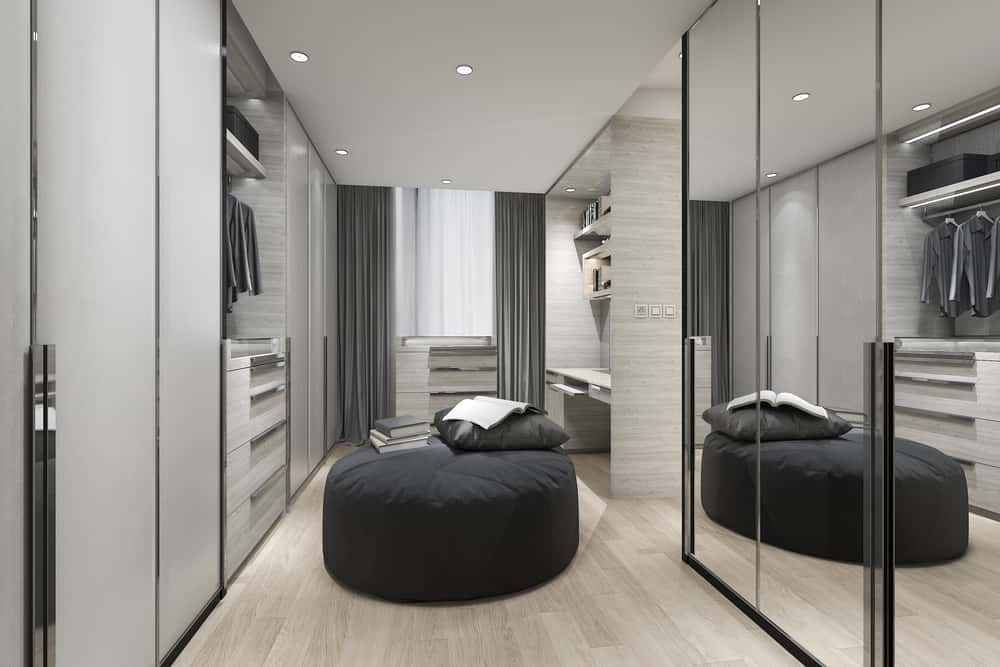
Install Lights for Shelves and Cabinets
A modern walk in closet design essentially comprises a storage space, true, but it need not be dark and dingy. Having a lot of lights is essential so that you can have a good look at all your clothes and shoes before wearing them.
It will also help you find out what exactly you are looking for. If your walk-in wardrobe is your vanity space, having plenty of lighting is a must.
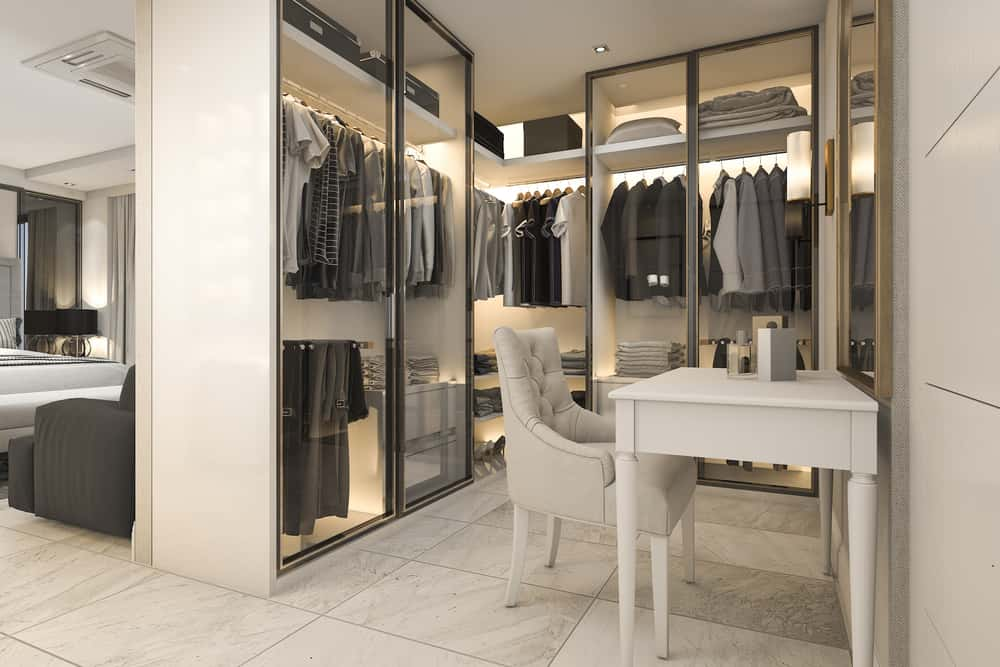
Add a Fancy Light Source
Fancy lighting like chandeliers or neon signs can glam up your walk-in wardrobe.
Your walk-in wardrobe is your personal space, so you must decorate it with everything you like. You can try different colours of lighting as well.
Warm lights can give a cosy feeling and make any space feel larger than it is, so go for white lights if you are thinking of going for a cosy modern walk in closet design.
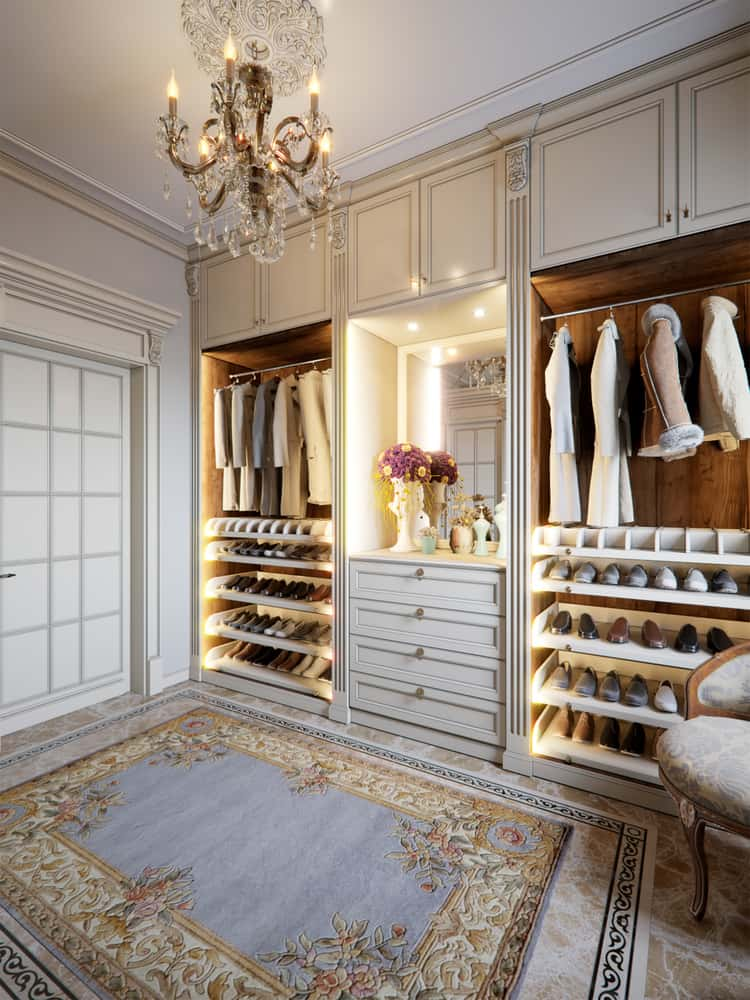
Artwork for Your Wardrobe
Have some space in your wardrobe? Hang up some iconic artworks you admire or brush up your personal space with colour and textures.
The idea is to create a space that you love. You can also hang posters of your favourite fashion icons that inspire you to be the best version of yourself.
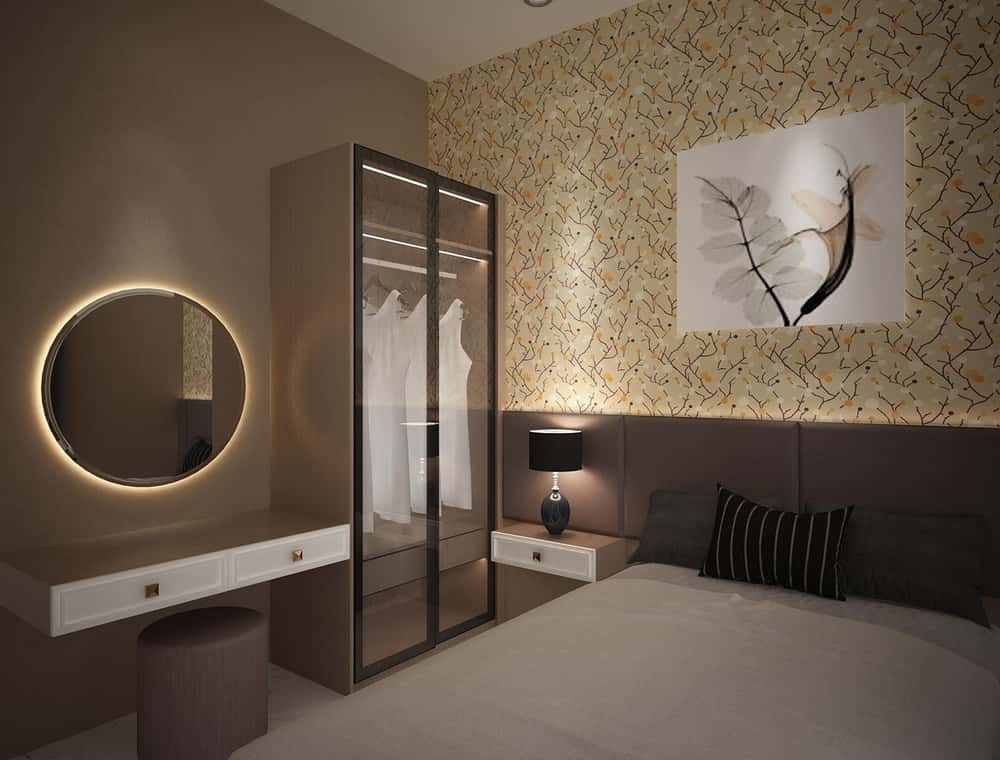
Use Hangers for Open Wardrobe
Having an open wardrobe is excellent to allow ease of usage. You can install hangers for your shirts, coats, and dresses, making them easy to look at and pick out when needed.
Open wardrobes are perfect for smaller spaces and can easily be a part of your bedroom or bathroom.
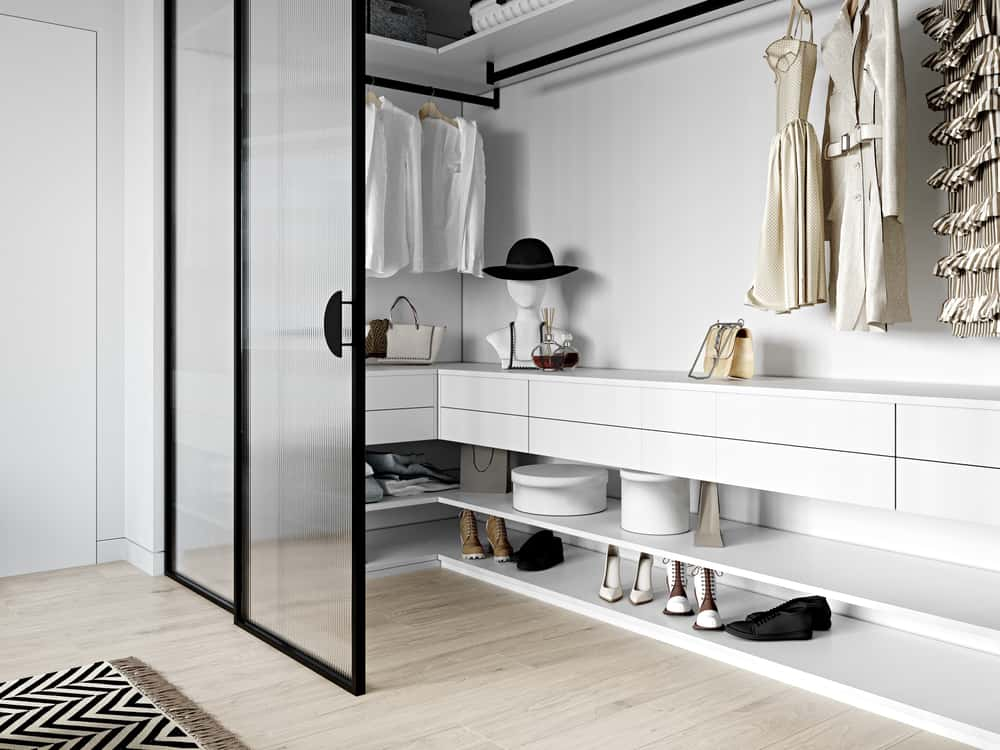
Have a Colour Scheme
Want to make your wardrobe classy? Try a trendy colour scheme. You can go monochrome with your favourite colour like white, pink, purple, or blue.
You can also try a complementary colour palette for a cheerful look. Organize your clothes according to colour to help you locate them easily when needed.
Additionally, the use of colour ensures that your walk in wardrobes retain a sense of uniqueness and aesthetic beauty.
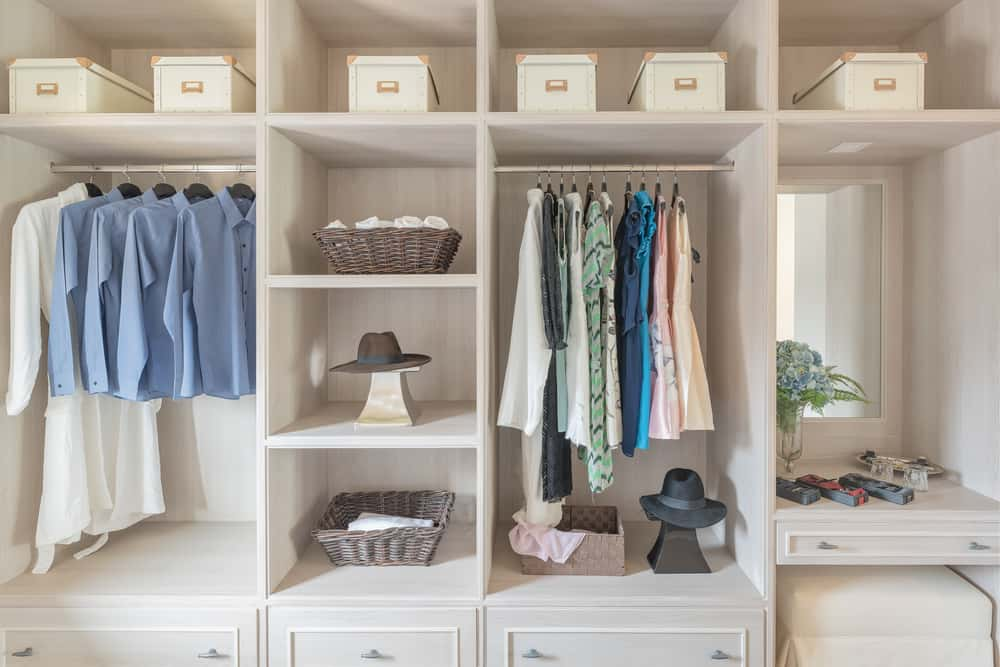
Add Texture and Layers
Add a fancy rug to give texture and warmth to the space. You can also add some drapes and curtains instead of doors.
Using textures can lend an intimate vibe to walk in wardrobes and make you feel perfectly at ease.
Walk-in wardrobes are great assets to have in your house. Need more ideas to renovate your home? Check out HomeLane for an amazing interior decoration experience!
Get all the expertise to enhance your space according to modern home decor trends. Connect with interior design experts and get the home of your dreams in a few simple steps.
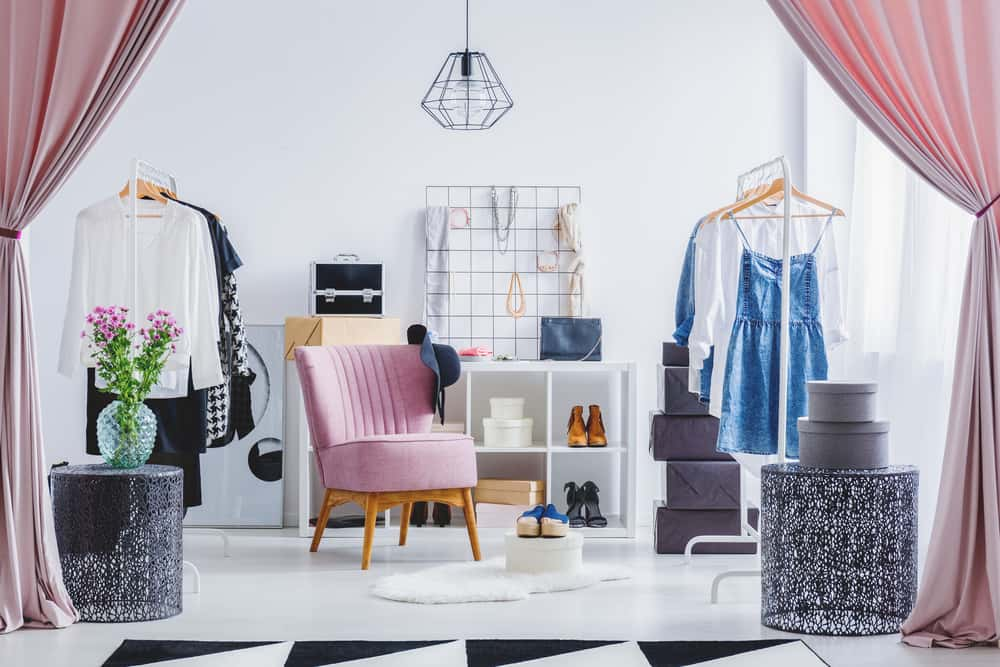
FAQs
1. How Much Does It Cost to Do a Walk-in Wardrobe?
A walk-in closet design can cost anywhere between ₹70,000 to ₹1,75,000. In other words, it costs about ₹ 1,00,000 on average.
However, this cost may go up or down depending on your personal taste, featured required, and level of customisation.
2. What Is a Good Size for a Walk-in Wardrobe?
The ideal size of walk in wardrobes should be 7 by 10 feet. If thinking about master bedroom design with walk in closet, remember that the latter should have an area of about 100 sq. ft.
This will allow to leverage plenty of storage space and can even help accommodate a sitting area in the centre.
For small walk in closet designs, the area of the walk in wardrobe can go as low as 25 sq. ft.
3. What Is a Walk-in Wardrobe Design?
Wardrobe designs are nothing but walk in closet design ideas that allow you to:
- Leverage additional space for storing essential items such as clothing, shoes, bags, accessories, and more
- Move freely around the room and browse through the items in an effortless manner
- Install wall-mounted cabinets, customised shelf and drawers, and more to make space for storage in every nook and corner
4. How Do You Build a Walk-in Wardrobe in a Small Room?
When it comes to small walk in closet ideas, you can take the help of the following expert-approved walk in closet ideas and make them your own:
- You can place the walk-in wardrobe in one corner–ideally near the window or at a bedside
- You can build walk in wardrobes right behind your bed, if there is a long narrow space available and get a glass installed which acts as a divider
- You can place the walk in wardrobe right next to your bed and have a full-length glass mirror installed to complete the look
Modular Kitchen Designs | Home Interior Designs | Wardrobe Designs | Living Room Designs | Bathroom Designs | Space Saving Furniture | Home Office Designs | Pooja Room designs | Foyer Interior Design | Kids Bedroom Design | Interior Lighting Design |False Ceiling | Home Wallpaper | Furniture Design
Popular Locations
Modular Kitchen In Ahmedabad | Modular Kitchen In Mumbai | Wardrobe Designs In Chennai | Wardrobe Designs In Delhi| Interior Design In Mumbai | Interior Design In Delhi
Popular Blogs
Party Ideas for Holi | Assam Type House Design | Pop Designs for Bedroom | Window Grill Design | Plinth Area | MDF Vs Particle Board | Wall Colour Combinations | Vastu Shastra Colors For Living Room | Classical Interior Design | Wardrobe Dimensions | Parapet Design | How To Prevent Dust In Room | Types Of Kitchen | Wall Panel Design | Small Modular Kitchen | Pooja Room Design| HDF Wood | French Door Design | Bedroom Wardrobe | Solid Wood Vs Engineered Wood | Athangudi Tiles

