So many people are confused about what is plinth area. Some even think that mixed-use development area is the same thing. Both are wrong. So let’s discuss them once and for all and help you identify which areas are better for you based on your developmental/commercial needs.
You may ask- what is plinth area? Plinth areas can also include hallways and stairs, which are generally ignored when calculating the net office area of a building. If included in your calculation, you must consider any load-bearing columns present, as they would require strong steel beams to support them. This would generally mean that the lower level of floor space around them would not be available for office cubicles or furniture systems.
Plinth area refers to the floor space of a property and is an essential factor in knowing how much you’ll be paying for water or council rates. While it’s a notional concept, the meaning of plinth area can be complicated. Understanding the definition of the plinth area and its calculation will help you better understand how much it costs.

What is Plinth Area? Definition
The plinth area is defined as the minimum ground space that must be left open on all sides of a building and its base. It includes all the foundations, walls, columns and other supporting elements necessary for a structure’s stability.
The plinth area does not include the space occupied by lift shafts, staircases etc. Still, it provides service areas like basements, parking lots and toilets, which are often considered part of the plinth area because they provide stability to the building.
It is defined as the total horizontal projection on a building’s exterior above ground level due to balconies, terraces or other similar facilities for occupants to move between levels within or around an enclosure such as an apartment or hotel room.

What is Meaning of Plinth Area?
The term “plinth area” is defined by the Indian Standard (IS) 3861-2002 as the total covered area measured at the floor level, including basements. It essentially encompasses the entire footprint of a building on the ground, including the area occupied by the walls.
This measurement is commonly used to determine the size of apartments and flats. As a thumb rule, the plinth area will be 10% to 20% larger than the usable floor space, also known as the carpet area. The standard (IS 3861-2002) defines carpet area as the floor area within rooms that you can actually use, excluding the area occupied by walls.
To sum up, the plinth area reflects the entire building’s footprint, while the carpet area refers specifically to the usable space within rooms.
What is the Plinth Area Formula?
In India, the plinth area formula is calculated as below:
Plinth area = carpet area + wall area+ lift, shaft openings, etc.
The following areas are included in the plinth area formula calculation:
- Area of walls at floor level, excluding plinth offsets
- Staircase areas
- Protected open verandahs
- Balconies that are protected by projections
- Shafts or ducts for sanitary, water supply installations, garbage chute, telecommunication, electrical, firefighting, air-conditioning and lifts.
The following areas are NOT included in the plinth area formula:
- Area of lofts
- Area of architectural bands, cornices, etc.
- Area of vertical sun breakers or box louvers, projecting out and other architectural features, for example, slab projections for flower pots, etc.
- Open platforms
- Terraces
- Open spiral/service staircases; and
- Area of machine rooms, towers, turrets, domes projecting above terrace level.
Base Area vs Gross Floor Area
Plinth refers to an imaginary line drawn at ground level in front of a building to indicate its outer perimeter. So when we talk about the plinth area, we are referring to the total open space within this imaginary line that doesn’t have any columns or walls attached to it; i.e., it’s simply bare ground outside your building’s perimeter wall.
Purpose of Plinth Area
Calculating your plinth area and what is plinth area? is crucial because it lets you clearly understand how much money you’re paying monthly on rent or maintenance charges. If you’re paying too much for any particular service, then there’s no harm in looking into alternatives that could save you money every month.
Understanding built-up area and plinth area determines how much parking is available and whether that amount meets a local government’s requirements. Local governments may require that new developments provide a certain percentage of parking spaces based on the size of the development.
For example, if a new development has 100 units of housing, it might need 50 parking spaces for residents and visitors. Suppose developers have no existing requirements to provide parking for their projects. In that case, calculating what is plinth area can help them track how much parking they have available if they need to provide more parking than those included in their plans.
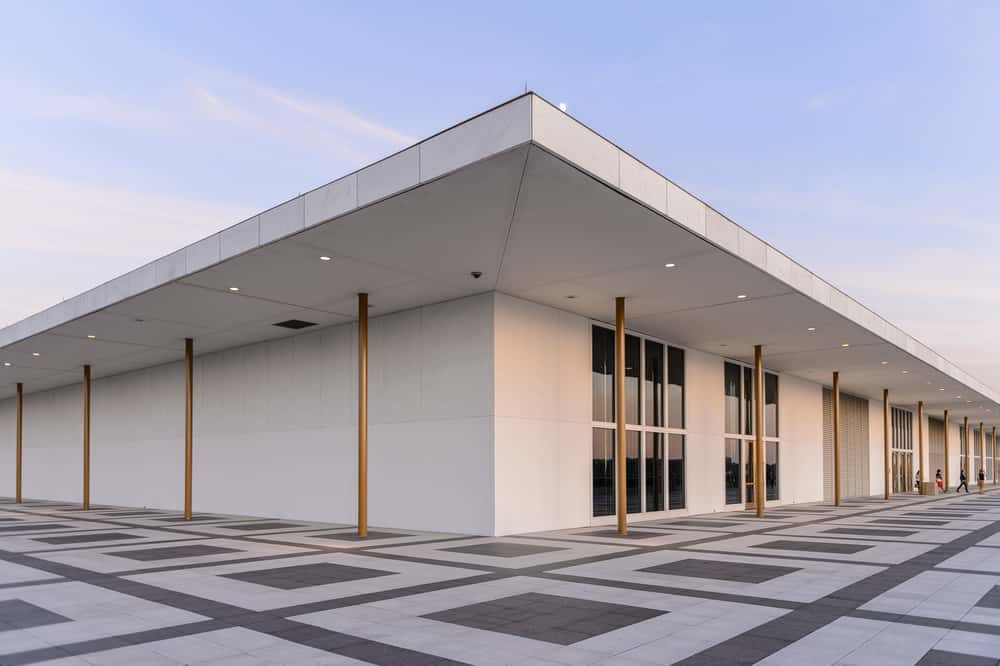
What is Plinth Area? Calculation
The plinth area is usually calculated by subtracting the square footage of all floors above ground level from the total square footage below ground level. The difference represents the square footage of those parts of the building that are not covered by floors.
The plinth area can be calculated using the following formula:
Plinth Area = (Area of Floor) + (Area of Walls) – (Area of Openings)
In practice, however, most people use the more straightforward equation for plinth area calculation:
Plinth Area = Area of Floor + Area of Walls – Area of Openings
For example, if you have an 8-inch thick concrete slab on grade and a 4-inch wide footing, your plinth area will be 16 square feet (8 x 4). The plinth area is the area of ground covered by a building’s foundation. It is expressed in square feet (feet-squared).
The calculation of what is plianth area excludes any space occupied by columns or piers but includes any areas occupied by walls or other vertical elements that extend above grade level.

What is Plinth Area? Elements for Calculation
The plinth is the area at the base of a building. The height of a building’s plinth can be expressed as a percentage of its total height, known as the ‘plinth ratio’. The plinth area is the total floor area within the boundaries of the building’s plinth.
The calculation of both these elements depends on how they are defined. In general terms, they are defined by reference to the horizontal plane, which does not include any areas below ground level.
For example, suppose you have a house with an orangery attached to it. In that case, your orangery’s floor area will be included in your total plinth area if you measure it from the horizontal plane (despite being below ground level). Suppose you measure from above ground level (as most people do). In that case, your orangery won’t be included in your total plinth area because it is below ground level and therefore excluded from measurement by reference to the horizontal plane.
As well as excluding areas below ground level, measurements made for calculating plinth area exclude any land covered by gardens and paved areas such as driveways and patios; anything which is not part of your property but belongs to someone else.
What is plinth area and what does it include:
- The basic structure of the building and its walls (excluding the roof)
- Any balconies or terraces attached to the building that is within a reasonable distance from it (usually less than 10 feet)
- Any extensions to the building, such as outhouses or garages
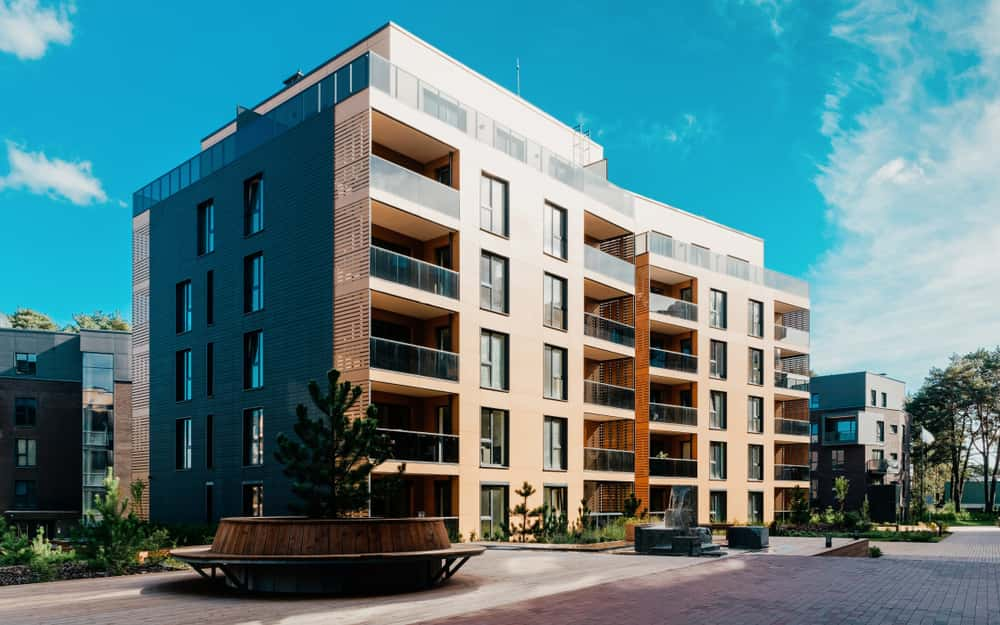
What is Plinth Area? Ways of Calculation
The plinth area is calculated by adding all the horizontal spaces or spaces with heights less than 200mm (6 inches). There are two ways to calculate what is plinth area:
1) Total Floor Space Method: This method to understand what is plinth area and you can calculate the floor space of all floors, including the plinth area. In this method, you must calculate each floor separately by measuring all horizontal spaces and adding them together. For example, if your building has four floors, you need to measure each floor individually and add them to get the total floor space value. In addition, it also includes any area that is not occupied by structural walls or columns.
2) Net Floor Area Method: This method calculates the net floor area of a building by deducting all non-planar surfaces such as balconies, ramps, terraces and other projections from its gross built-up area. This is called the ‘gross-to-net’ conversion or ‘gross floor area’ calculation method. The NFAM excludes areas not occupied by structural walls or columns, such as landings, staircases and corridors.
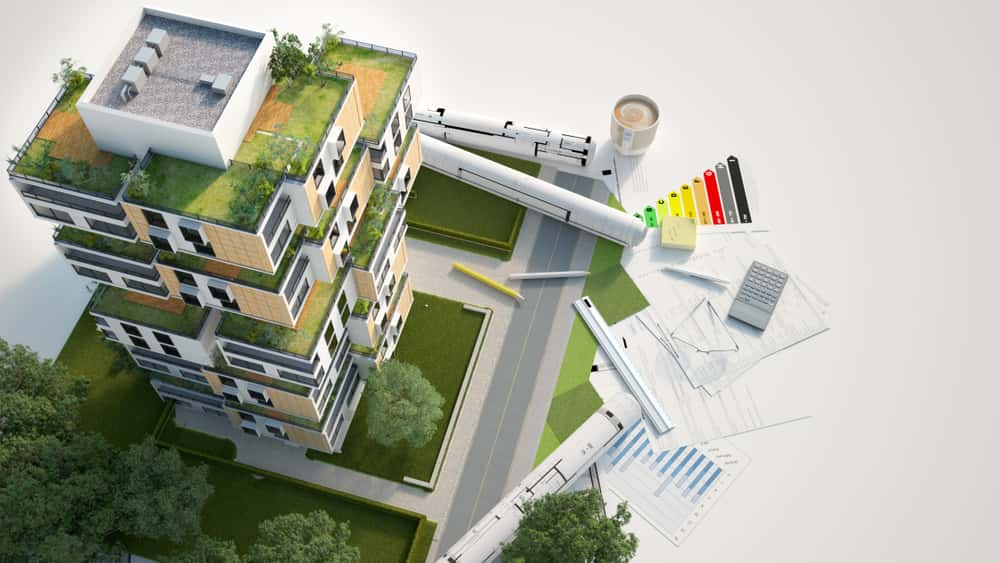
Importance of Plinth Area?
The importance of the plinth area can be explained in the following ways:
It helps in calculating the building cost: The cost of construction increases with the increase in the size of a building. It also increases with an increase in the height of a building. The plinth area helps in knowing how much construction material is required for a particular project so that you can estimate your budget accordingly.
For example, if you are planning to construct a single-storey house with ground plus one structure, then your total budget would be less than double storied building having the same dimensions because there will be less number of columns and beams needed to support the weight from the roof level downwards than a double storied structure having same dimensions but the different height from ground level upwards.
What is plinth area? It dramatically impacts how much water can be stored on your property. This is why it’s essential to know how to calculate it. If you don’t know what this figure is, you might lose out on valuable storage space in the future!
It can help you calculate the actual usable floor space in a building. For example, if you have a building with ten rooms and each room has an area of 100 square feet (10×10=100), your total floor space will be 1000 square feet (100×10).
However, if there were two utility rooms that each had an area of 50 square feet and one corridor that also had an area of 50 square feet, then your total floor space would come down to 950 square feet (100×9+50×3+50×3). In this example, the plinth areas are not counted as usable space but do affect how much usable space there is in the building.
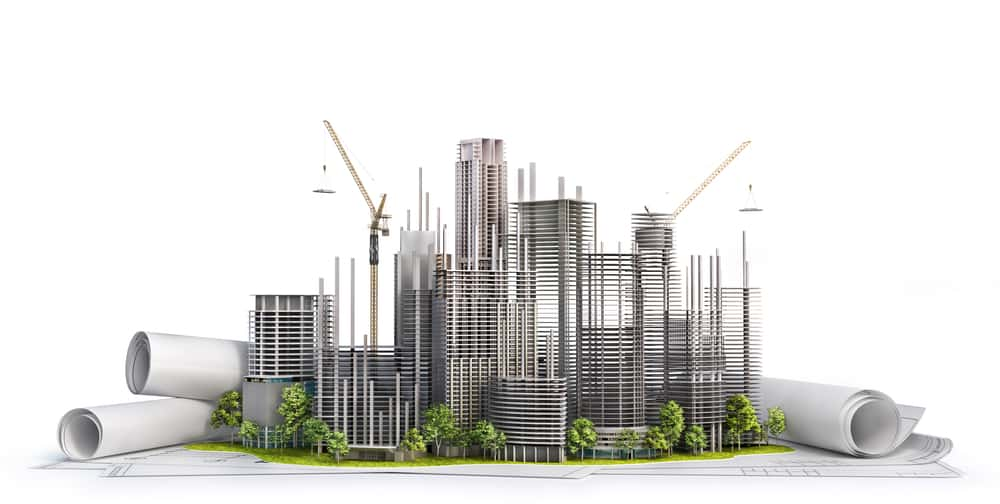
What is Plinth Area? Exclusions
The plinth area is excluded from the carpet area because it has no direct access to the outside and cannot be used for any purpose. This is why it is always shown separately in property details.
When buying a house or apartment, you must calculate its floor area carpet area plinth area separately. Make sure you know what each one means, so you don’t end up paying for more carpet area than you get in usable space.
In construction terms, plinth means “foundation” or “footing”, so it makes sense that this calculation will exclude columns and walls from your results. A plinth might also be referred to as an “area under beams” or simply as a “floor area” or “usable space” when discussing construction details such as zoning regulations or building codes.
The following are excluded from the understanding of what is plinth area:
1) Exterior Openings – The area occupied by doors, windows and other openings in the exterior walls is not included in the total wall area. For example, if there are three openings in an exterior wall measuring 2m by 1m each, these three openings will be excluded from the plinth area.
2) Roof Covering – The roof covering (whether flat or pitched) will be included in the total roof area but not in the plinth area. For example, if there is a flat roof with an area of 100 sq m and a pitched roof with an area of 40 sq m, then only 40 sq m will come under plinth area calculation (flat roof).

Wrapping Up
The plinth area is the total building footprint, including entrances, stairs and other commonly excluded areas. Determining the benefits of this information of what is plinth area will be up to you.
Of course, each project is different, so it’s difficult to determine whether a simple or complex approach will most benefit in achieving the desired results. In some cases, the plinth side clearances may be easy to calculate with either approach; other projects might require an in-depth analysis. But learning about what is plinth area and its potential have helped HomeLane understand that different aspects of site preparation can affect the cost and performance of a project.
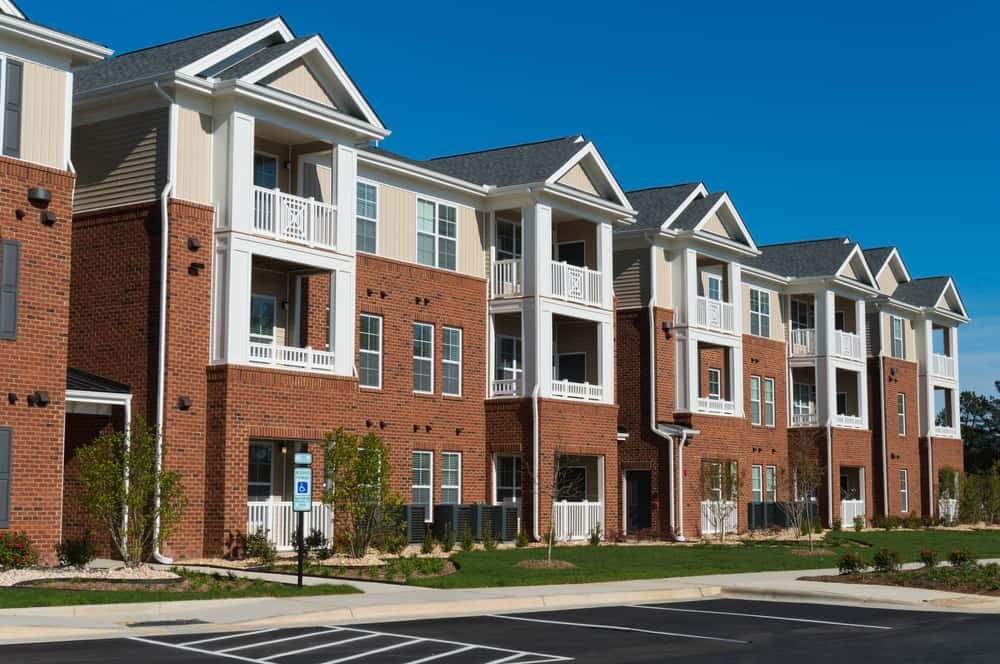
FAQs
1. What is Plinth Area of a Building?
The plinth area of a building or structure is the area of the ground covered by the building or structure, excluding any part of it that is above ground level.
The plinth area of a building is equal to the gross floor area minus the base area (or basement) of that building. The base area of a building is defined as any part below ground level that has been designed for use as an integral part of a building or part thereof. It includes basements, cellars and underground parking areas but excludes any space which does not form an integral part of a building or part thereof.
2. How is Plinth Height Calculated?
To calculate plinth height, you need to know how deep your foundations will be sunk into the ground and add this height to your house’s height measurement. Or example: if your home was 3m high and the depth of your basement was 1m, then the plinth height would be 4m (3 + 1 = 4).
The plinth height is the vertical distance between the ground level and the bottom of your wall framing. It does not include slab thicknesses or other design features typically used for structural support (such as footings).
Plinth Height = (Base Height) – (Top Plate Height)
3. What is the Importance of the Plinth?
The plinth area is a vital part of any building. It is the area that the foundation covers, and it reduces the soil’s load-bearing capacity. In case the soil has more strength than required, it can sometimes be used to support other structures like walls or slabs. For example, if a column is placed over this plinth area, then its weight will be supported by this soil and not by the actual column, reducing its weight-bearing capacity.
The plinth area can be used for several purposes, such as parking, loading/unloading, commercial activities etc. Any business owner needs to know about the plinth area because it helps them calculate the total property tax payable on their building.
4.What is the difference between a plinth area and a built-up area?
In India, the meaning of “plinth area” and “built-up area” are often used interchangeably. Both refer to the total covered area of a building at the floor level, including:
- Carpet area (usable floor space)
- Internal and external wall thickness
- Other enclosed spaces like balconies and toilets
It’s important to note that there’s a subtle difference in usage:
Plinth area: This term is commonly used for independent houses and villas.
Built-up area: This term is more commonly used to refer to apartments and flats.
5.How does plinth area affect property valuation and pricing?
The plinth area (or built-up area) is a significant factor in property valuation and pricing. A larger plinth area, as per the plinth area formula, generally translates to a higher property value. However, it’s not the only factor. Property valuation also considers factors like:
- Location
- Amenities offered
- Age and condition of the building
- Current market trends
- Carpet area (usable space)
6.Are there any regulations or standards governing the calculation of plinth area?
Yes, the calculation of plinth area in India is guided by the Indian Standard (IS) 3861-2002. This standard talks about the meaning of plinth area as “the built-up covered area measured at the floor level of the basement or of any storey.”
The standard also defines other relevant terms like carpet area, which helps in understanding the usable space within the plinth area.
By understanding both plinth area and carpet area, you can get a clearer picture of the property’s size and make a more informed decision when considering property valuation or purchase.




