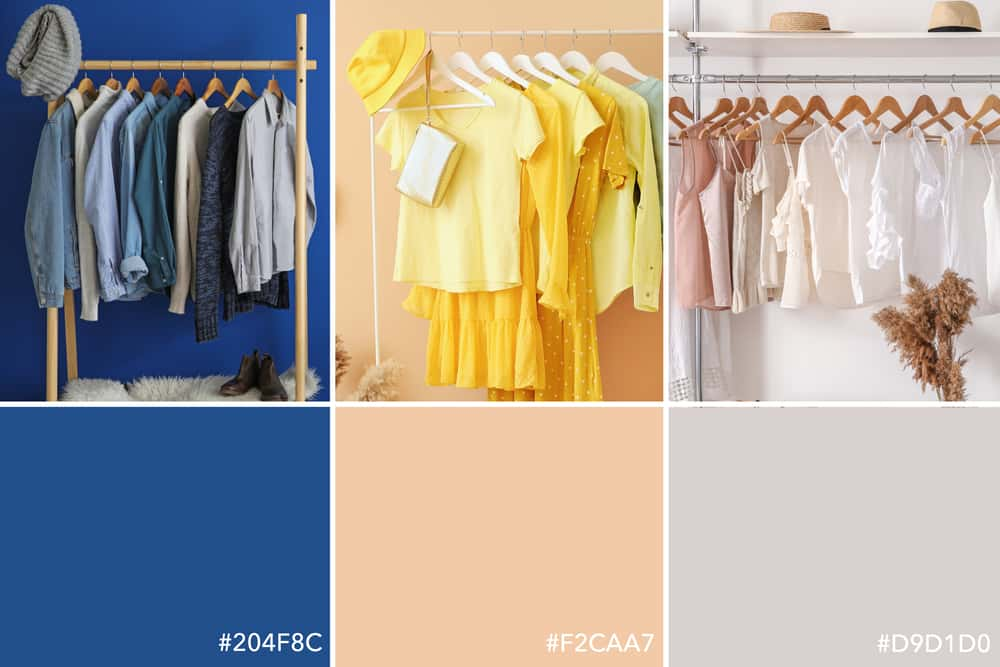One area of your home where there is always a space crunch is the wardrobe. Shirts and dupattas struggle for space on your overflowing shelves while the cholis gasp for breath. Sounds familiar? With some planning and the correct dimensions, your clothes can comfortably snuggle into their shelves without wrinkling. What’s more, with proper planning, you will have much more space in your hinged wardrobe than you imagined.
So, what are the standard wardrobe dimensions? And how do you comfortably house a variety of outfits in a single wardrobe? Let’s take a look.
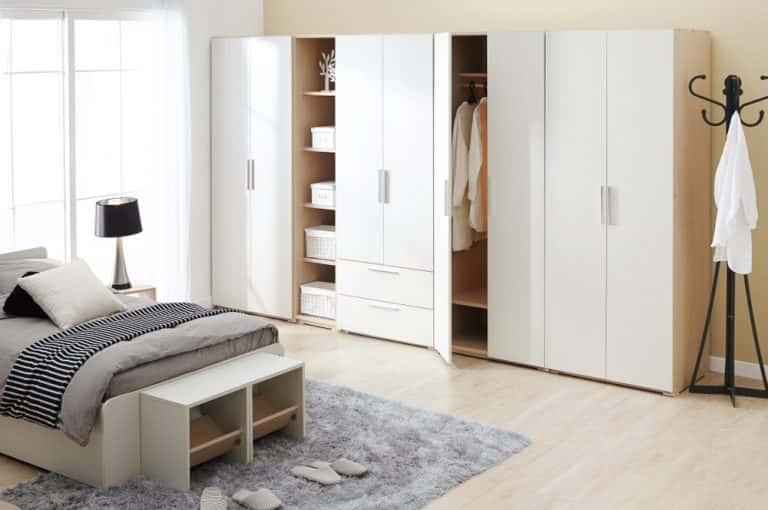
What Are the Standard Hinged Wardrobe Dimensions?
These wardrobes have openable shutters and are the most popular hinged wardrobe designs.
The Depth of Your Wardrobe
Ideally, you would go for as big a wardrobe as possible, but the standard depth of this type of wardrobe is 24.” For a small space, you can reduce the depth to 22″. However, a hanger requires a bit of extra room, which may not be possible for wardrobe dimensions with a depth of 22″ inches. So, you don’t need hangers for your clothes, making this minimal wardrobe design a great space saver.
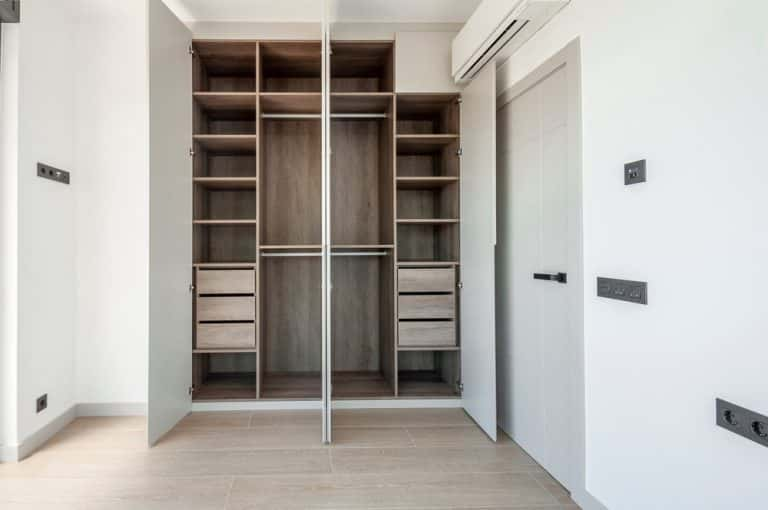
The Height of Your Wardrobe
The incorporation of drawers and shelves should be after the long-hang section in your wardrobe. You can maximise the space by increasing the wardrobe dimension vertically, aligning it with the doorway’s lintel level, giving you a clear 7’-0″ of space. Or you can use the rest of the space by opting for a floor-to-ceiling wardrobe design. The loft will provide ample room to store your spare blankets and winter wear.
The standard width of a wardrobe shutter is 24.” Be mindful of the cupboard dimension because anything more than that and your hinges will not be able to take the weight.

The Hanging Rails
A hanging wardrobe design incorporating single or double rails will allow you to keep your clothes wrinkle-free. Hanging your suits, dresses, and long frocks is the best way to keep them in the wardrobe. The space for each rail must provide enough height to fit your full-length clothing.
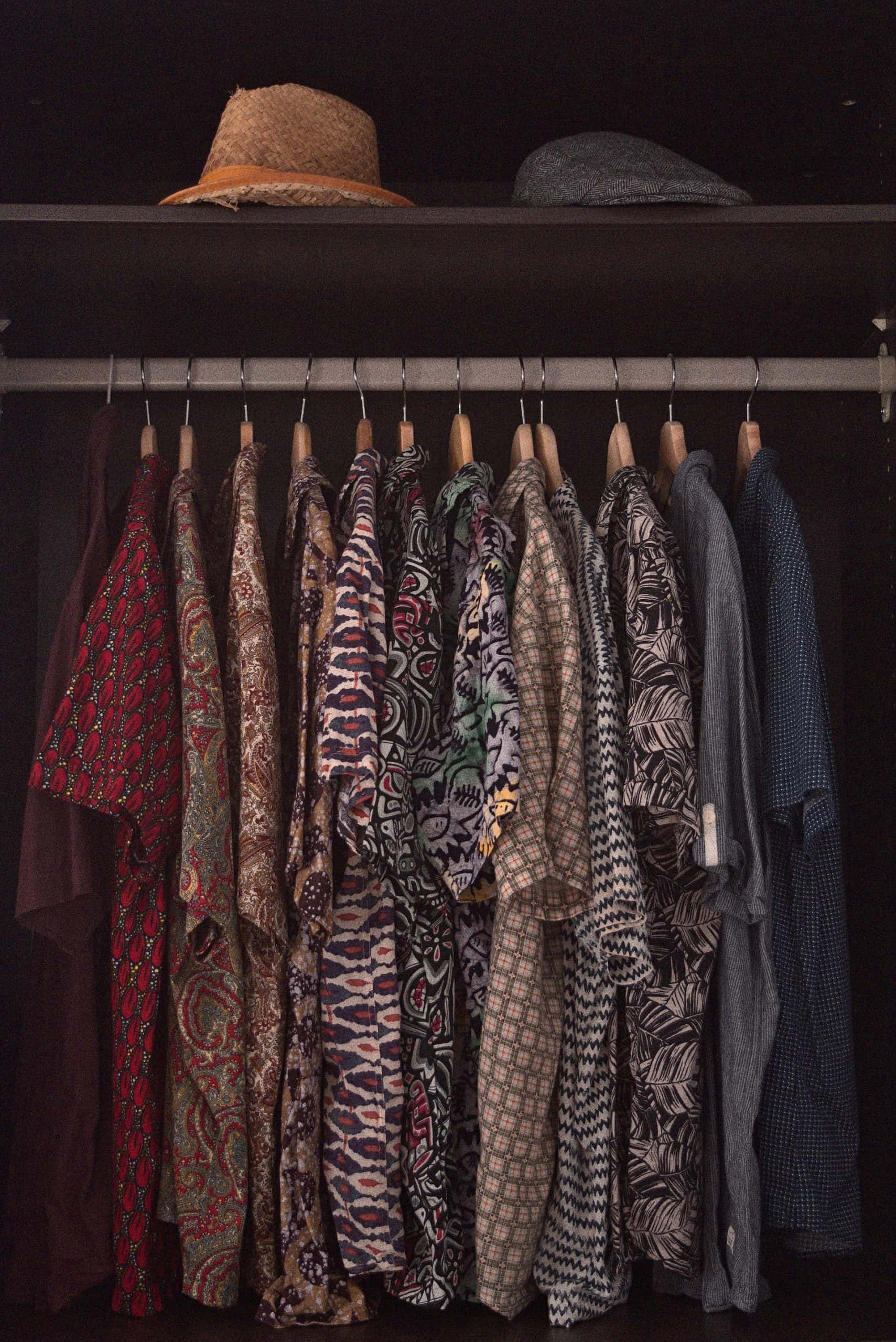
Your Wardrobe Drawers
If you go by the adage, a place for everything and everything in its space, drawers in your wardrobe are a perfect option. These little wonders allow you to segregate your innerwear, socks, and accessories, making storage and access easier.
So what is the ideal depth you should look at when it comes to internal wardrobe dimensions? A depth of around 8″ is perfect for wardrobe drawers for different purposes. Additionally, you can go for a depth of 4-6 inches for socks, ties, and such.
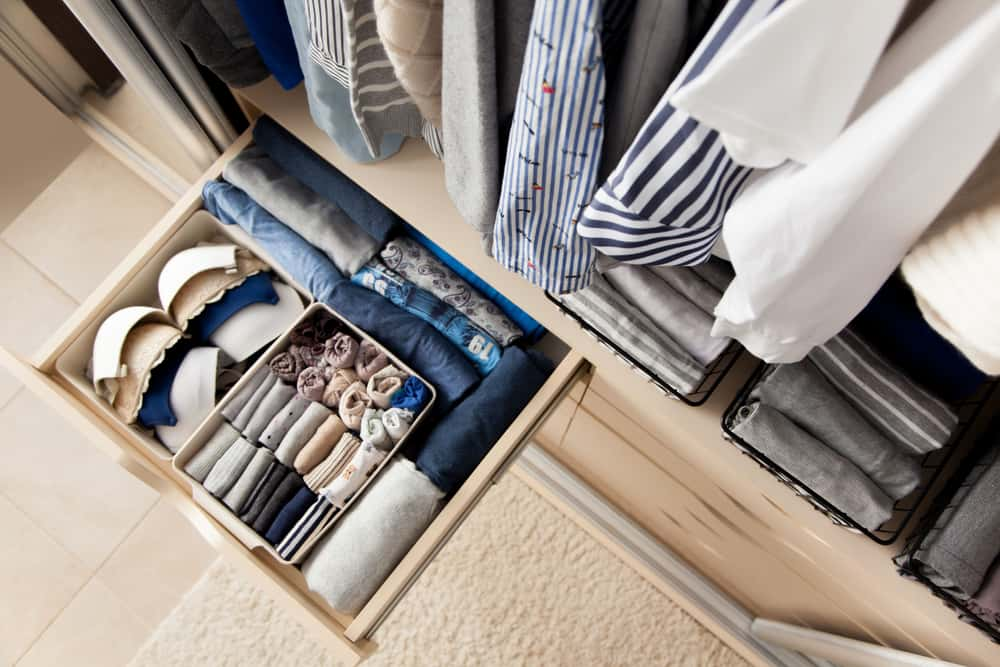
Seasonal Clothes
Managing your seasonal clothes in an economic space can become a hassle. Rotating your seasonal clothes in the wardrobe makes sense. Winter clothes usually occupy more space since they are usually jackets, hoodies, and sweatshirts. Keeping them in different storage during summer will give you ample space for your summer clothes.
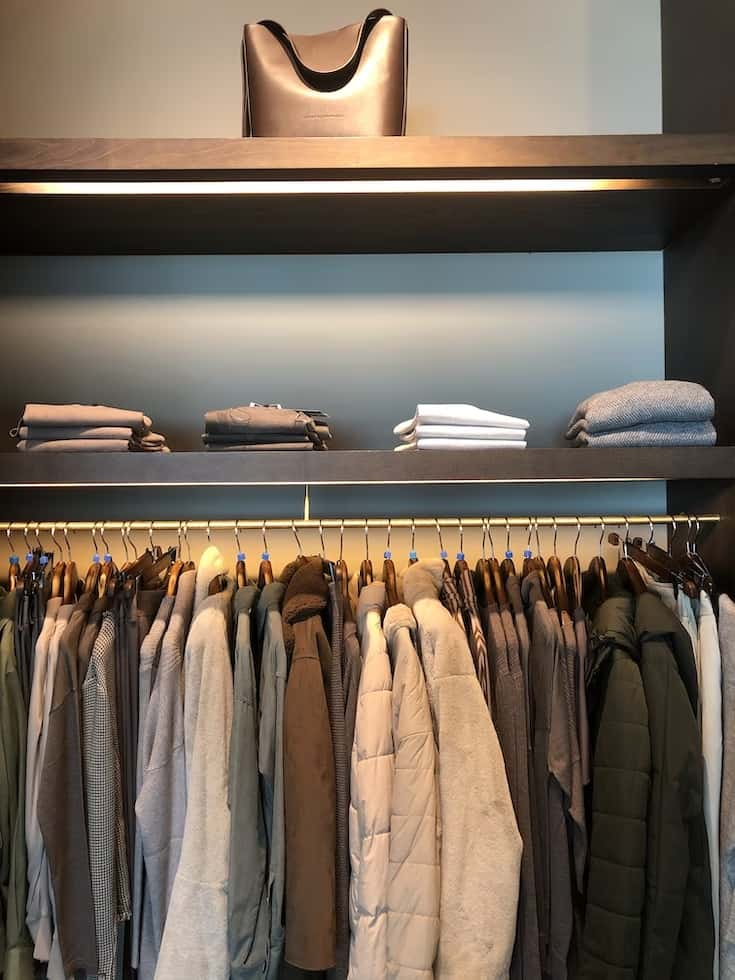
The Matter of a Shoe Rack
A shoe rack in your wardrobe is the ideal storage for your fancy evening shoes and sandals if you don’t want them hobnobbing with the muddy jogging sneakers in your shoe closet.
There are many ways in which you can play this. Carefully decide on the wardrobe design with dimensions such that you can install shelves to support your shoes in neat rows. Additionally, you can house them in pullout trays that are no more than six to seven inches in height.
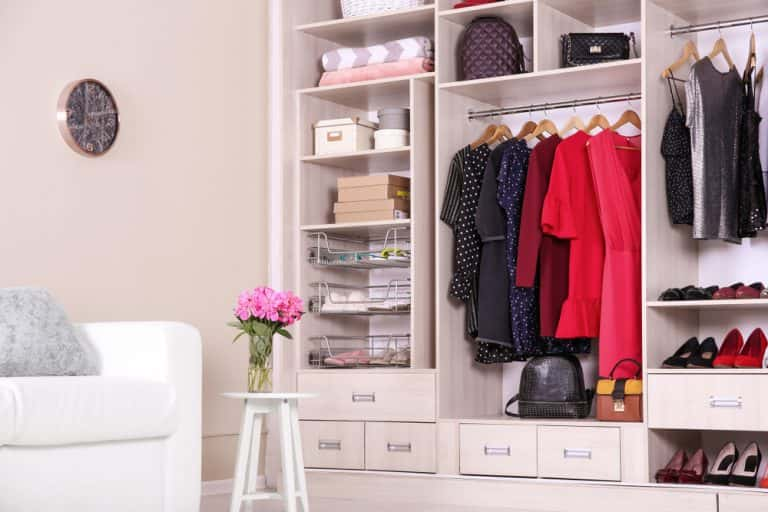
The Exquisite Touch
Finely burnished laminates are an economical elucidation for getting that aesthetic factor in your wardrobe. The neat smooth laminate on your wardrobe fuses with your interior and illuminates elegance. The wardrobe dimensions must be accurate and should fit in your room elegantly. A perfectly fitted wardrobe in your room enhances the aesthetic look of the entire space.
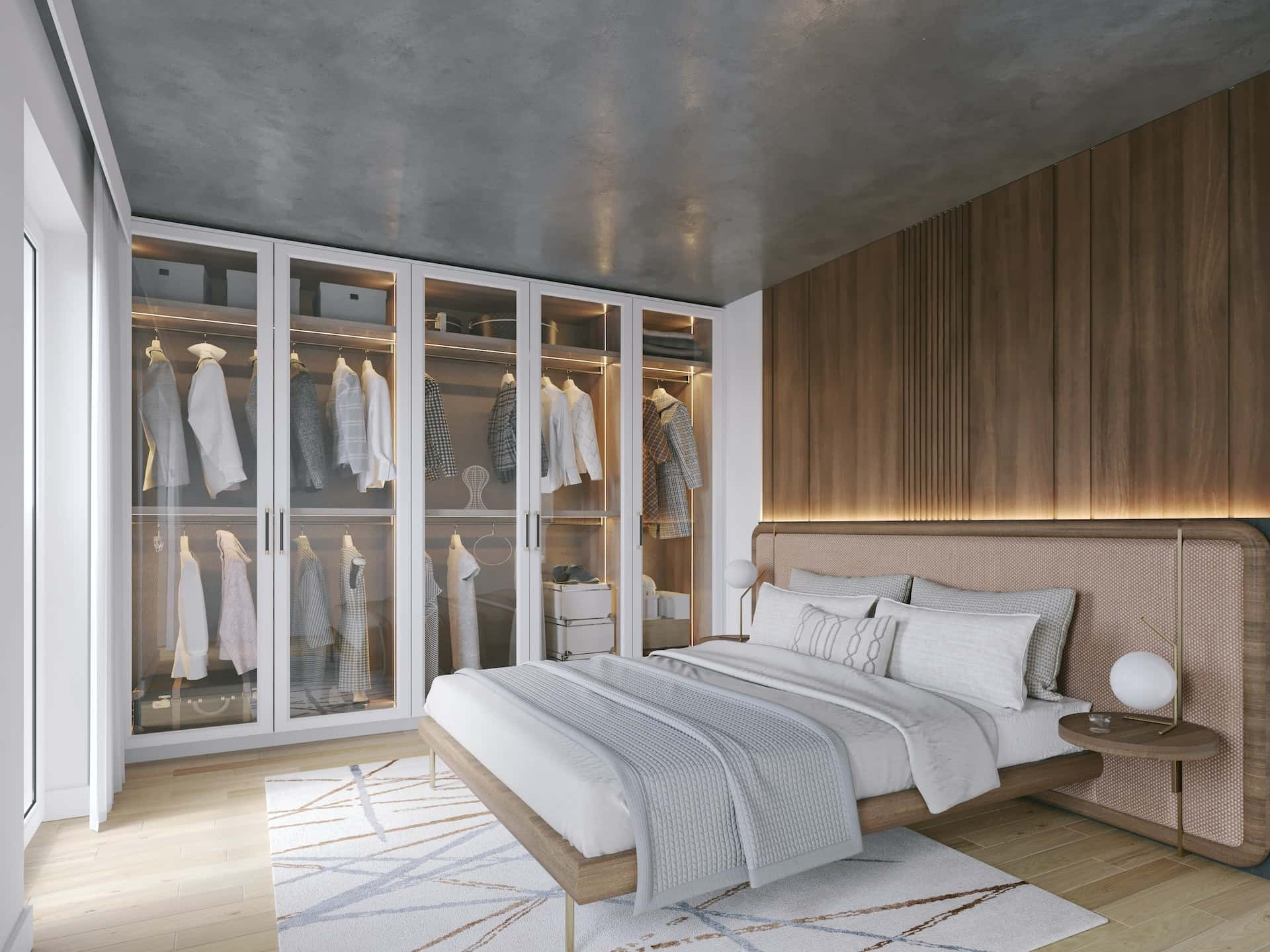
Sliding Wardrobe Dimensions
Now, let us take a look at the standard sliding wardrobe dimensions. As the panels of these wardrobes slide on tracks, they need a lot less room and are perfect for small spaces. The standard depth of a sliding door wardrobe is 26 inches. Sliding wardrobe dimensions include the 2-inch space taken up by the running track. You will also need a minimum length of 7 feet for your sliding wardrobe without a loft so that you can house two sliding doors 3.5 feet in height.
A sliding wardrobe design with a loft may require separate doors for the top section. If your sliding shutter is more than 3.5 feet, it will be too heavy to run smoothly on the tracks. Glass wardrobe designs coupled with sliding shutters make for elegant storage.
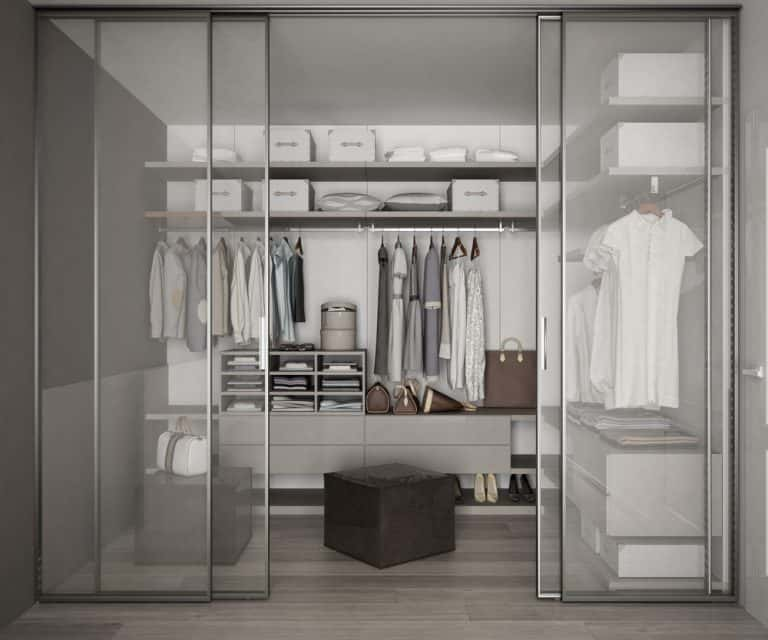
Men’s Wardrobe Specifics
Two hanging sections are ideal for men’s wardrobes, one side for shirts and one for trousers. The wardrobe dimensions for men require a minimum of 40 inches in height for these sections to avoid clothes folding at the bottom.
You will need around 28-30 inch wardrobe dimensions to make space for suits and coats. Drawers for undergarments, socks, handkerchiefs, and other accessories will keep the wardrobe clutter-free. So, make sure to incorporate these when finalising your closet dimensions.
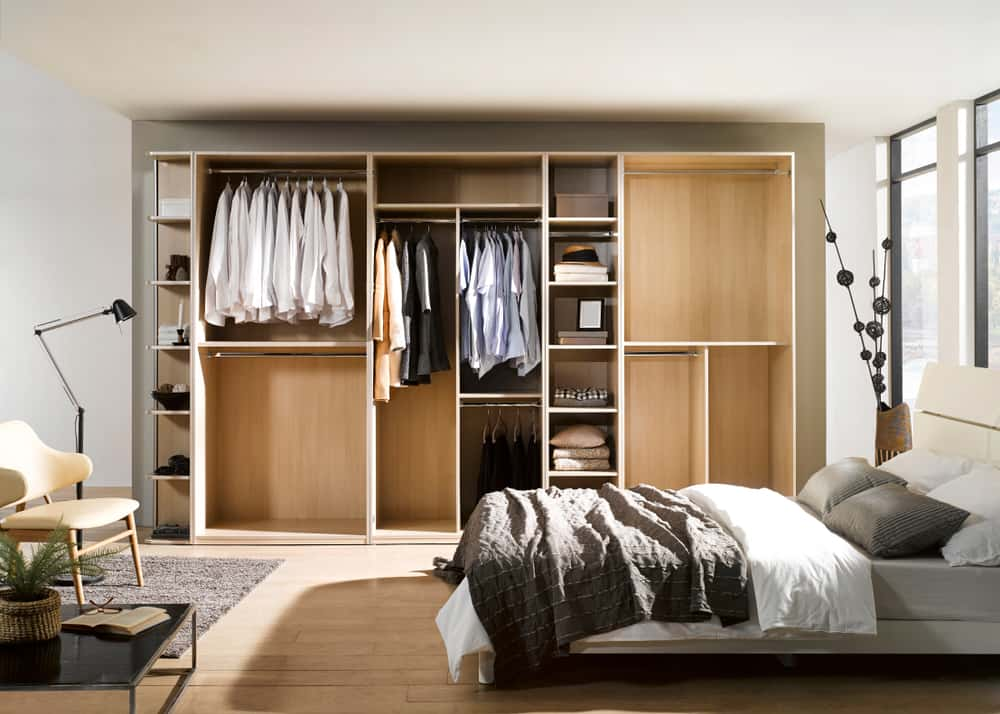
Women’s Wardrobe Specifics
For a women’s wardrobe, long dresses and kurtas need a lot of room for a pristine, creaseless look. Around 66-72 inches of space for hanging your long formals should be enough. For saris and tops, about 40 inches in height should suffice.
Your folded Ts and pants can be neatly piled up on open shelves. The perfect wardrobe dimensions? Around 12-15 inches should do it. Hooks on the doors can accommodate your belts and purses. If space allows, you can go for sectioned shelves for your purses and evening bags.
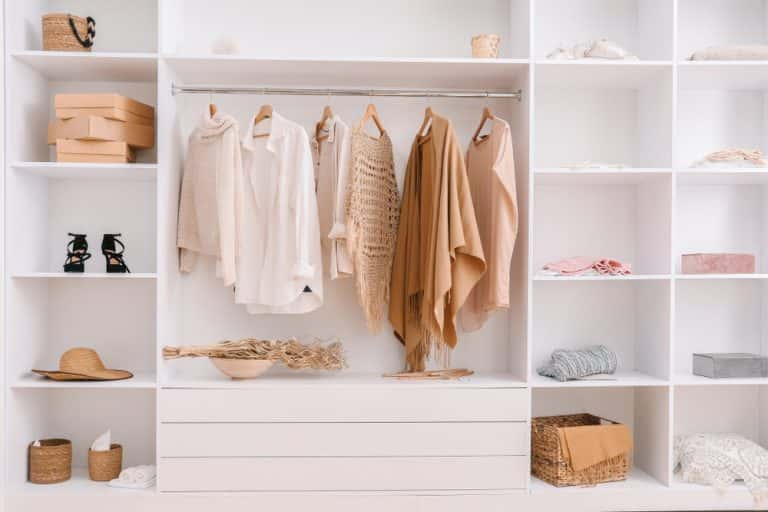
Children’s Room Wardrobe Specifics
The vertical garment hanging sections in your kid’s wardrobe should be around 28 inches. Shelves and pullout baskets can take care of the books and toys of your child.
Open shelves can accommodate games, shoes, and folded clothes. About 12 inches high should work perfectly. Wall-mounted wardrobes are a good option to maximise storage space in kids’ rooms while freeing the floor space.
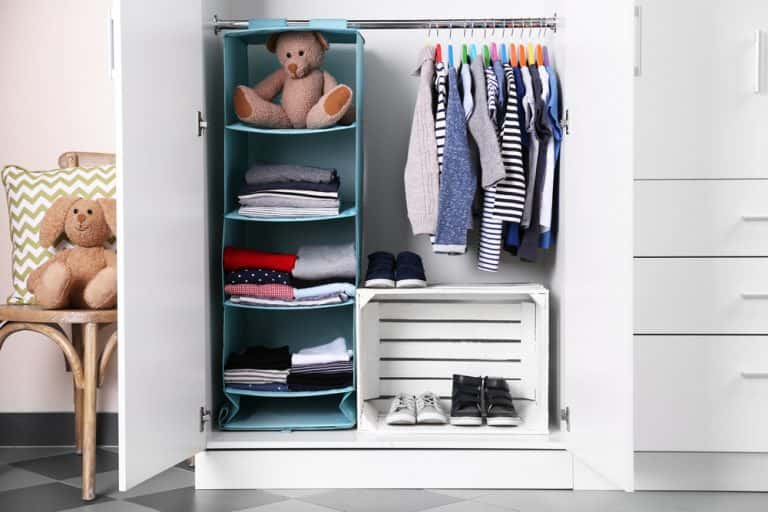
The Joy of a Walk-in Wardrobe
This dream-come-true wardrobe is the ultimate symbol of luxury. There is no hard and fast rule regarding walk-in wardrobe designs, as there is plenty of room to indulge your every need.
Your walk-in wardrobe could be double-sided, single-sided, or three-sided, depending on how much space you have. Broadly speaking, you will need an area of 7 by 10 feet to accommodate your walk-in wonder. The dimensions are much like a standard wardrobe, where hanger rods, drawers, and shelves are concerned.
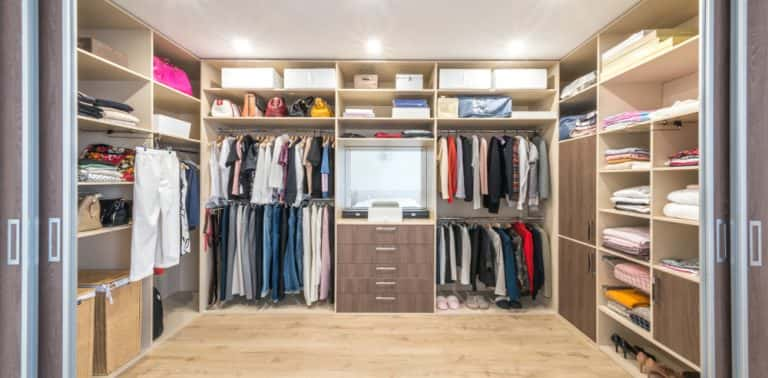
Don’t Forget The Loft!
Nothing beats the frustration that is a result of the inability to spot that particular shirt when you want it so desperately. Let’s face it. Despite our tireless efforts to keep the wardrobe tidy, things go messy in there. It’s either the winter garments mixing up with the others or something else. We have a solution to offer for this! Add a loft to your existing wardrobe, and voila, you are all set.
The addition of lofts in your modular wardrobe design creates space to put away seasonal clothes when they are not in use. The spaciousness of your loft depends upon your wardrobe dimensions. A standard loft has a width of 6 feet coupled with a depth of 2 feet. It ensures ample storage for your blankets and garments. Adding a loft in your bedroom wardrobe design can significantly make more room in your closet for your clothes, accessories, and other essentials without altering your wardrobe dimensions.
A loft can also be a good addition to kitchen wardrobe design, making space for exquisite cutlery and crockery.
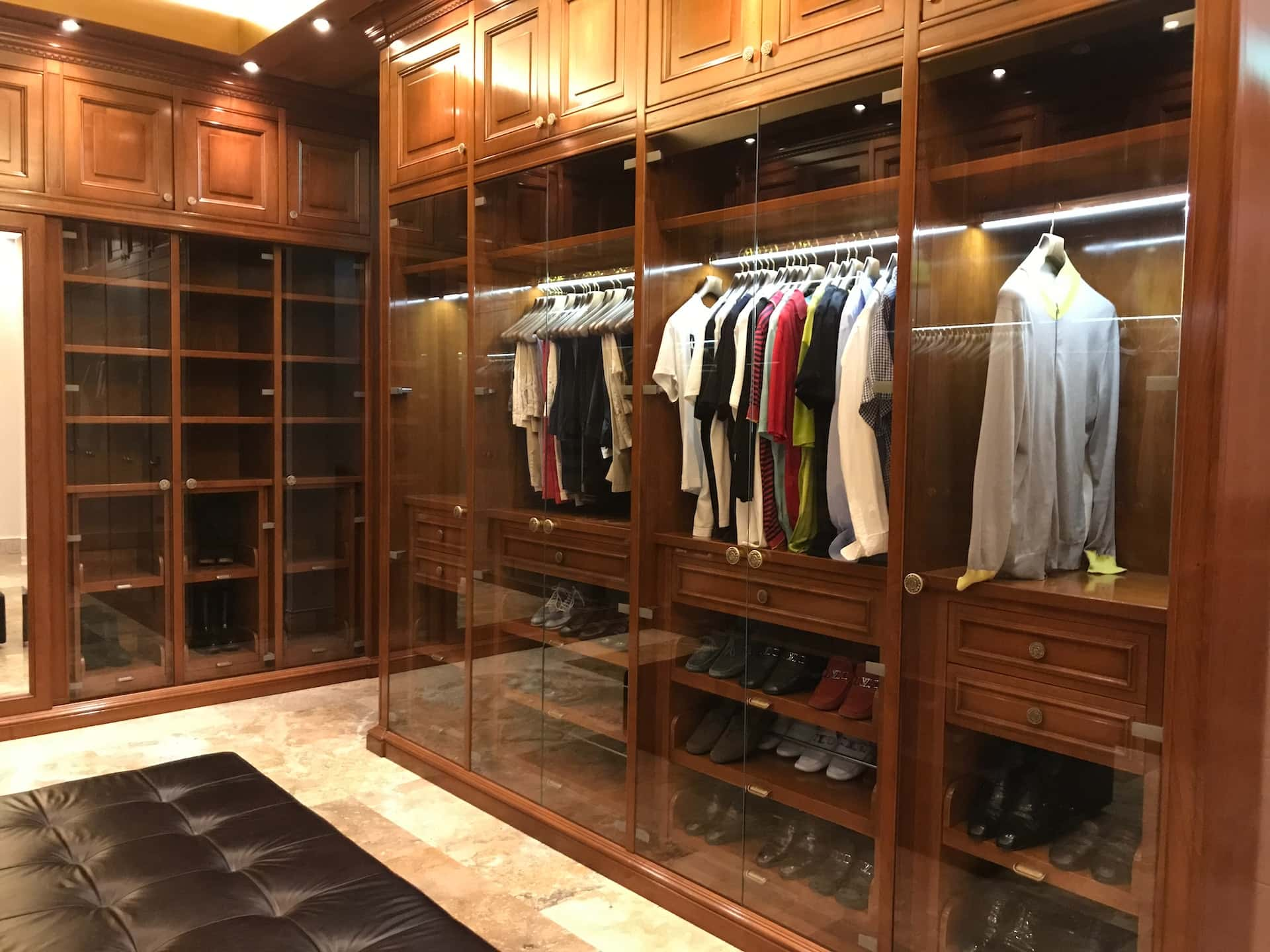
Getting the closet dimensions right can make all the difference. Your closet has the potential to make or break the aesthetics of your home. A spacious wardrobe that is in sync with the rest of your furniture is the basis of a clean, organised, and visually appealing space. It will help your clothes remain crease-free and in perfect order, the way they are intended to be. For more information on wardrobe dimensions, why not contact HomeLane?
What are the Standard Hinged Wardrobe Dimensions?
The typical dimensions of a freestanding, standard hinged wardrobe are as given below:
Width: A standard hinged wardrobe typically has a width of around 4 feet (122 cm) which can accommodate double doors. Single door wardrobes are narrower, ranging from 18 to 22 inches (45-55 cm) wide.
Height: The standard height for hinged wardrobes is 7 feet (210 cm), although some wardrobes can be shorter or full-height to reach the ceiling.
Depth: The standard depth for a hinged wardrobe is 24 inches (61 cm). This depth allows enough space to comfortably hang clothes on hangers.
If your wardrobe is a fitted one that sits neatly inside a wall niche or extends from wall-to-wall, then the width would change according to the space available.
Almirah Standard Size in Feet
A freestanding wardrobe is often called an almirah. In feet, the standard size for an almirah would be the same as a standard hinged wardrobe:
Width: 4 feet (122 cm)
Height: 7 feet (210 cm)
Depth: 24 inches (61 cm)
Walk-in Wardrobe Measurements
Walk-in wardrobes don’t have a standard size as they are customised to fit the available space. These are the recommended minimum dimensions to ensure enough space for moving around and storage:
- Minimum depth: 4 feet (122 cm) – This allows for hanging clothes and walking comfortably.
- Minimum width: 5 feet (152 cm) – This provides enough space for hanging clothes on both sides and walking in between.
- Minimum height: 7 feet (210 cm) – This is a standard height that allows for long garments.
A carpet area of around 7 feet by 10 feet makes for a comfortable walk-in wardrobe measurement, with shelves on two sides. If you would like to have a space with seating and a central island, then at least 10 feet by 10 feet is recommended.
Internal Wardrobe Dimensions
Internal wardrobe dimensions will vary depending on the overall size and configuration of the wardrobe. Here are some common internal features and their standard dimensions:
Hanging rail: A hanging rail should be at least 40-44 inches (102-112 cm) long to accommodate hangers and allow clothes to hang without crowding.
Shelves: The minimum shelf depth is around 12-16 inches (30-40 cm) for folded clothes.
Drawers: Drawer depth typically ranges from 15-20 inches (38-50 cm), and the width is the same as the module or internal section.
Shoe racks: A shelf depth of 10-12 inches (25-30 cm) is adequate for most types of shoes, while a height of 6-8 inches (15-20 cm) will accommodate most sneakers and flats. Boots may need a shelf that’s up to 16 inches or 40 cm in depth and a height of up to 12 inches or 30 cm.
FAQs
1. What Is the Standard Size of the Wardrobe?
The standard-sized hinged wardrobe has a 4 feet width, 7 feet height, and a depth of two feet.
2. What Depth Should the Wardrobe Be?
A standard hinged wardrobe should have a depth of 24 inches, and an additional 2 inches is recommended for sliding wardrobes to accommodate the running track. Note: For wardrobe dimensions in feet, divide the inch value by 12.
3. What Should Be the Height of the Wardrobe?
The height of a hinged wardrobe is usually 84 inches unless you opt for a full-length wardrobe- in which case it extends from the floor to the ceiling.
4. How Wide Are Built-in Wardrobes?
Built-in wardrobes generally have a width of 7 feet to 10 feet. Since these are custom-built to fit into a fixed space, the dimensions can be marginally reduced, but not much.
5. What Size Is a Standard Double Wardrobe?
Standard double wardrobe dimensions should have a 24-inch wide storage space on each side. The total width ranges between 6-7 feet.
6.How long should a wardrobe be?
Measure your available space:
Measure the width of the wall where you plan to place the wardrobe. Subtract any clearances needed for opening doors or walkways on either side.
Consider your storage needs:
Make a list of the clothes and accessories you need to store. This will help you determine how much hanging space, shelving, and drawers you’ll need.
Choose a wardrobe type:
Sliding wardrobes are a good choice if you have limited depth space but enough wall space. Hinged wardrobes work well if you have limited wall space but more depth available.
- Hinged wardrobes: Standard hinged wardrobes are typically around 4 feet (122 cm) wide, and in multiples thereof, to accommodate double doors. You will need space to equal the swing of the shutter in front, plus walking space.
- Sliding wardrobes: These require a minimum length of 7 feet (210 cm) to fit two sliding door panels of 3.5 feet (105 cm) each. This allows for access to both sides of the wardrobe.
Determine wardrobe dimensions:
Once you know the type and have a general idea of length, look at the specifications of different wardrobe models. Pay attention to hanging rail length, shelf depth, drawer sizes, and overall internal wardrobe dimensions to ensure it meets your storage needs and fits comfortably in your space.
7.How do I determine the ideal wardrobe size for my space?
Here’s how you can determine the ideal wardrobe size for your space:
- Measure the width of the wall where you plan to place the wardrobe, reducing any clearances needed for opening doors on either side (if present).
- What will you be storing? Knowing this will help you to figure out how much hanging space, shelving, and drawers you’ll need.
- Choose the wardrobe type, hinged or sliding.
- Check typical wardrobe dimensions, and choose the one that works best for you.
Popular Services
Modular Kitchen Designs | Home Interior Designs | Wardrobe Designs | Living Room Designs | Bathroom Designs | Space Saving Furniture | Home Office Designs | Pooja Room designs | Foyer Interior Design | Kids Bedroom Design | Interior Lighting Design |False Ceiling | Home Wallpaper | Furniture Design
Popular Locations
Modular Kitchen In Ahmedabad | Modular Kitchen In Mumbai | Wardrobe Designs In Chennai | Wardrobe Designs In Delhi| Interior Design In Mumbai | Interior Design In Delhi
Popular Blogs
Party Ideas for Holi | Assam Type House Design | Pop Designs for Bedroom | Window Grill Design | Plinth Area | MDF Vs Particle Board | Wall Colour Combinations | Vastu Shastra Colors For Living Room | Classical Interior Design | Wardrobe Dimensions | Parapet Design | How To Prevent Dust In Room | Types Of Kitchen | Wall Panel Design | Small Modular Kitchen | Pooja Room Design| HDF Wood | French Door Design | Bedroom Wardrobe | Solid Wood Vs Engineered Wood | Athangudi Tiles

