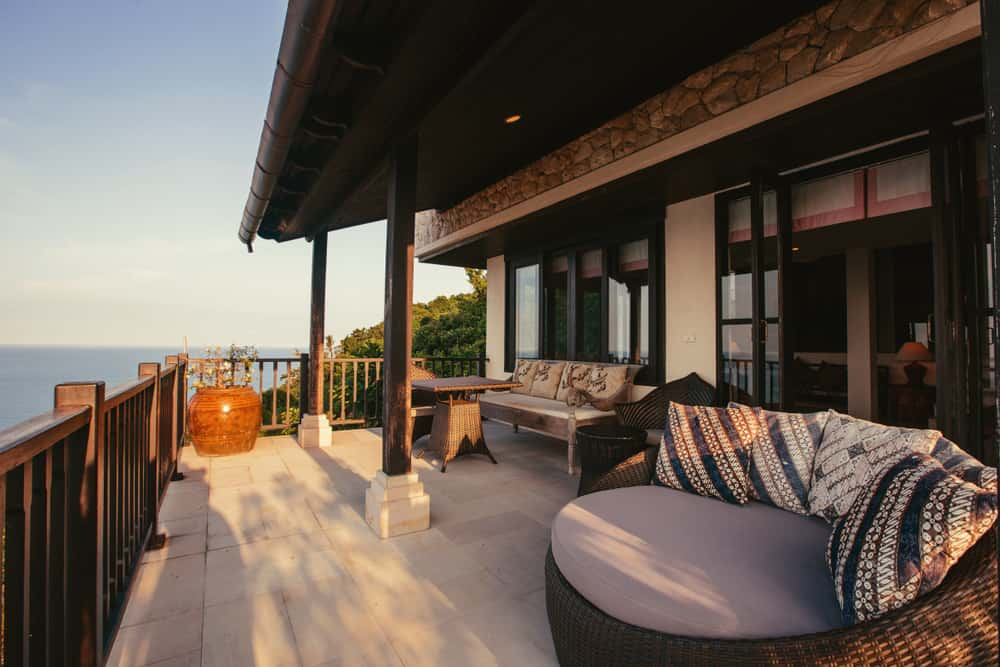A veranda is a covered, open-walled extension to a house that is wrapped around one or more sides of the building. Quite often it is confused with terms like porch, patio, deck, loggia or balcony, and there’s a good reason for that! All these semi-enclosed spaces are very similar to each other, with the only difference likely to be in the size and function of each space.
A veranda is typically larger than a porch, and covers one or more sides of the house. While the typical house veranda design has evolved with time, it continues to be a very distinctive and multifunctional architectural feature.
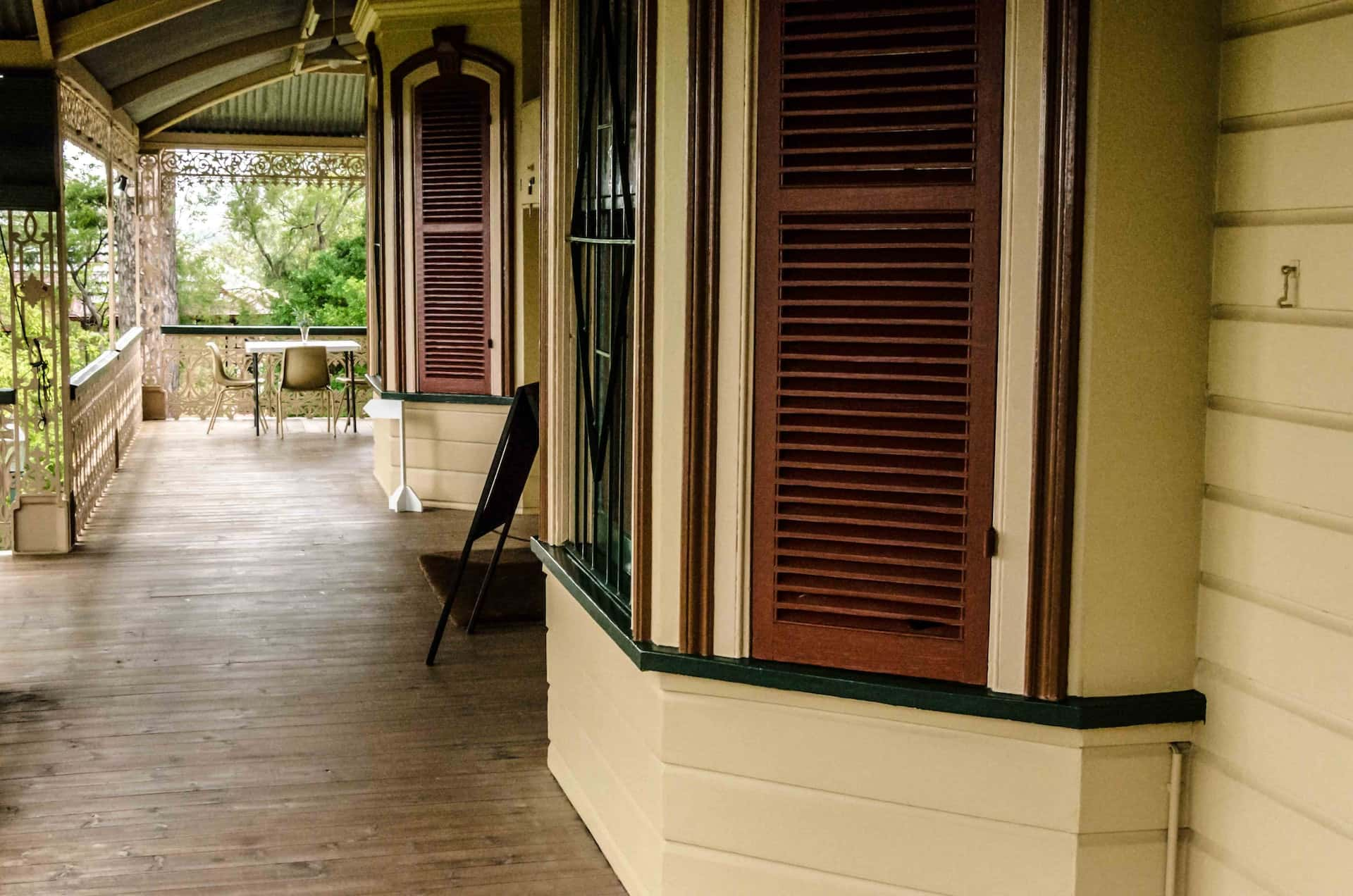
The Origin of the Veranda
Verandas have been a part of palatial homes across the globe for centuries. These semi-enclosed spaces were a part of traditional homes across India as far back as the 1800s. They were also found in old colonial homes in Australia, and were an integral part of vernacular homes in hot climates like Portugal, Spain and Africa.
The word ‘veranda’ came into the English language through the Hindi word ‘varandā’. Down the pages of Indian history and traversing our country’s diverse architectural styles, we can find distinctive simple veranda designs that merge the house with the street.
From the South India ‘thinnai’ to the Gujarati ‘otla’, verandas are a feature of traditional homes in many parts of India. In Kerala, deep verandas often extended to all four sides of the house, and were fitted with built-in beautifully embellished wooden seats called ‘charupadi’.
The veranda was born out of the need for a semi-outdoor space that would be cooler than the rest of the home. It also served to lower the temperature of the indoor rooms, and was a key social connect between private lives inside the home and public lives outside. In today’s homes, verandas have evolved into decks and patios—often at the rear of the house and not in the front—and offer a shaded outdoor environment that is more personal and secluded from public view.
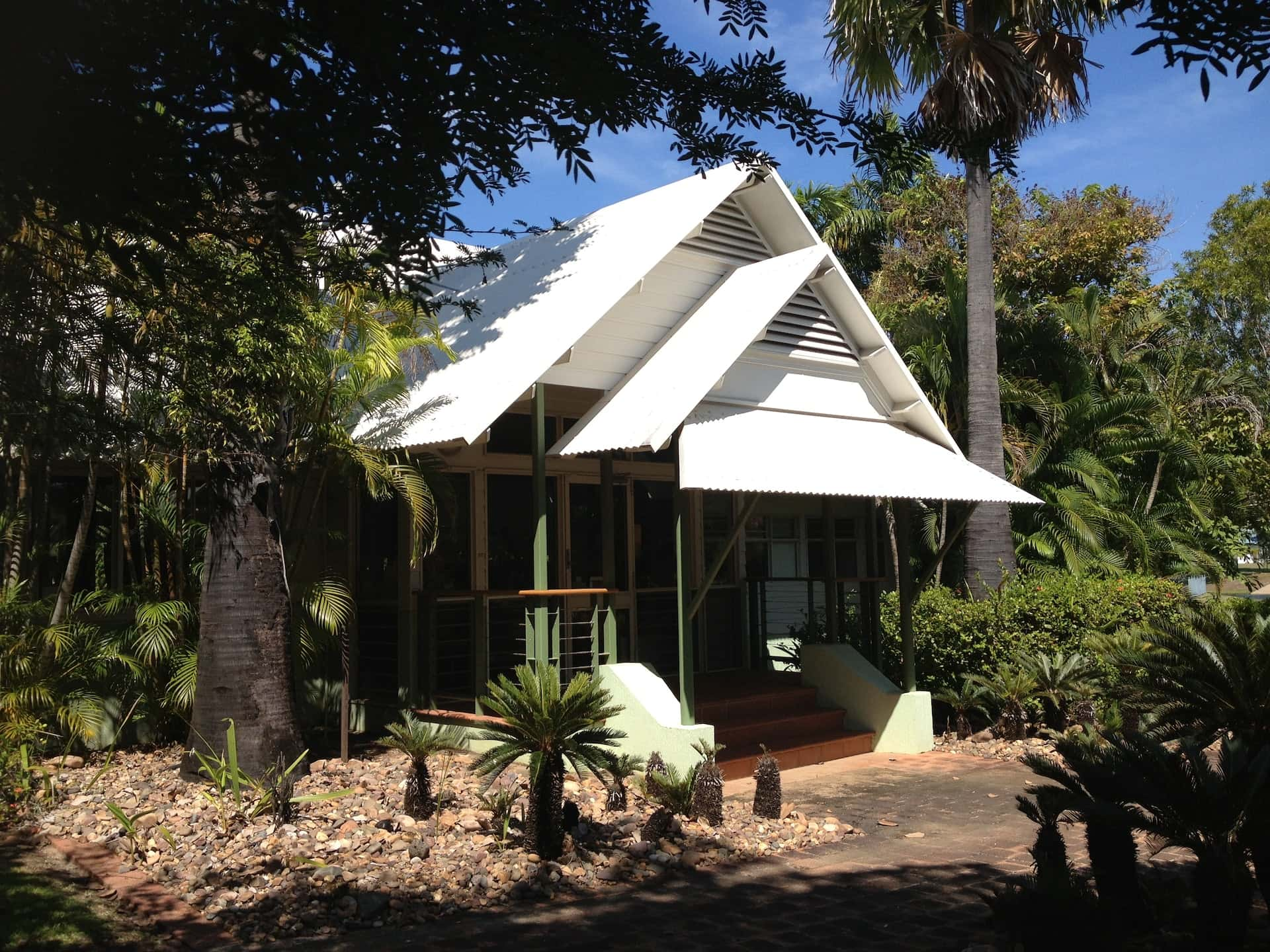
What is a Veranda Used For?
A lovely transition space between the outdoors and the inside of the home, verandas are used for many types of activities.
Your veranda is a place where you can entertain visitors who you don’t want to invite inside your home. It can also be a family gathering space, or a place where you can catch up on gossip with friends and neighbours.
String up a hammock to one side, and it’s the perfect spot for your afternoon siesta! Or your morning cuppa chai and newspaper, for that matter.
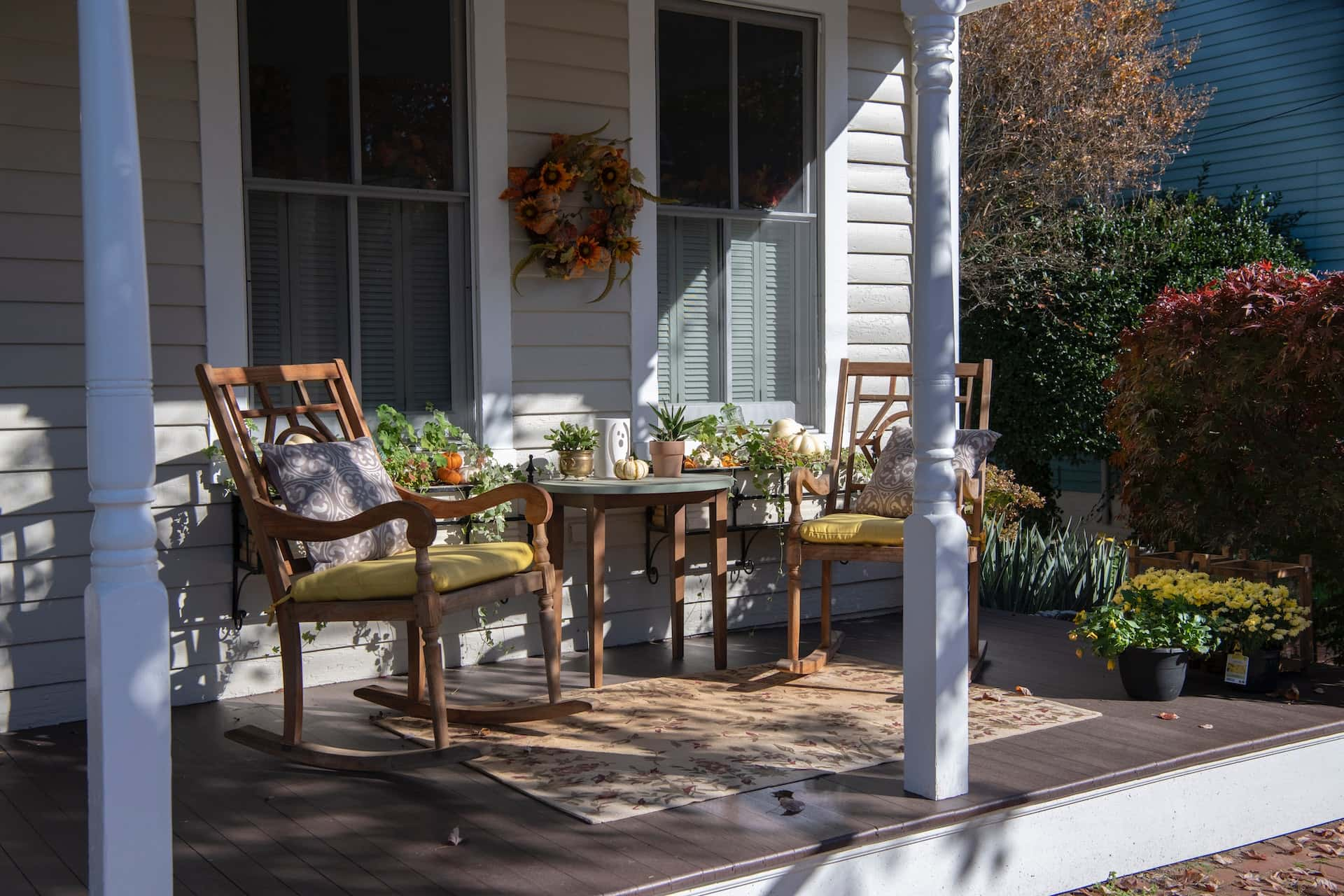
Children love to play on the veranda with their friends. This is a win-win situation, as you can keep an eye on them while ensuring that any playtime involving mud or paints does not mess up the inside of your home.
You can convert the veranda design into a pretty greenhouse—plants will grow well in the semi-shade.
From the strictly functional point of view, your veranda shades the exterior walls of your home from direct sunlight, keeping the interior far cooler than it would otherwise be.
The veranda is not restricted to the ground floor alone. You can even have a beautiful veranda design running all along the exterior of the building on the first floor as well, like in this lovely colonial-style British building below.
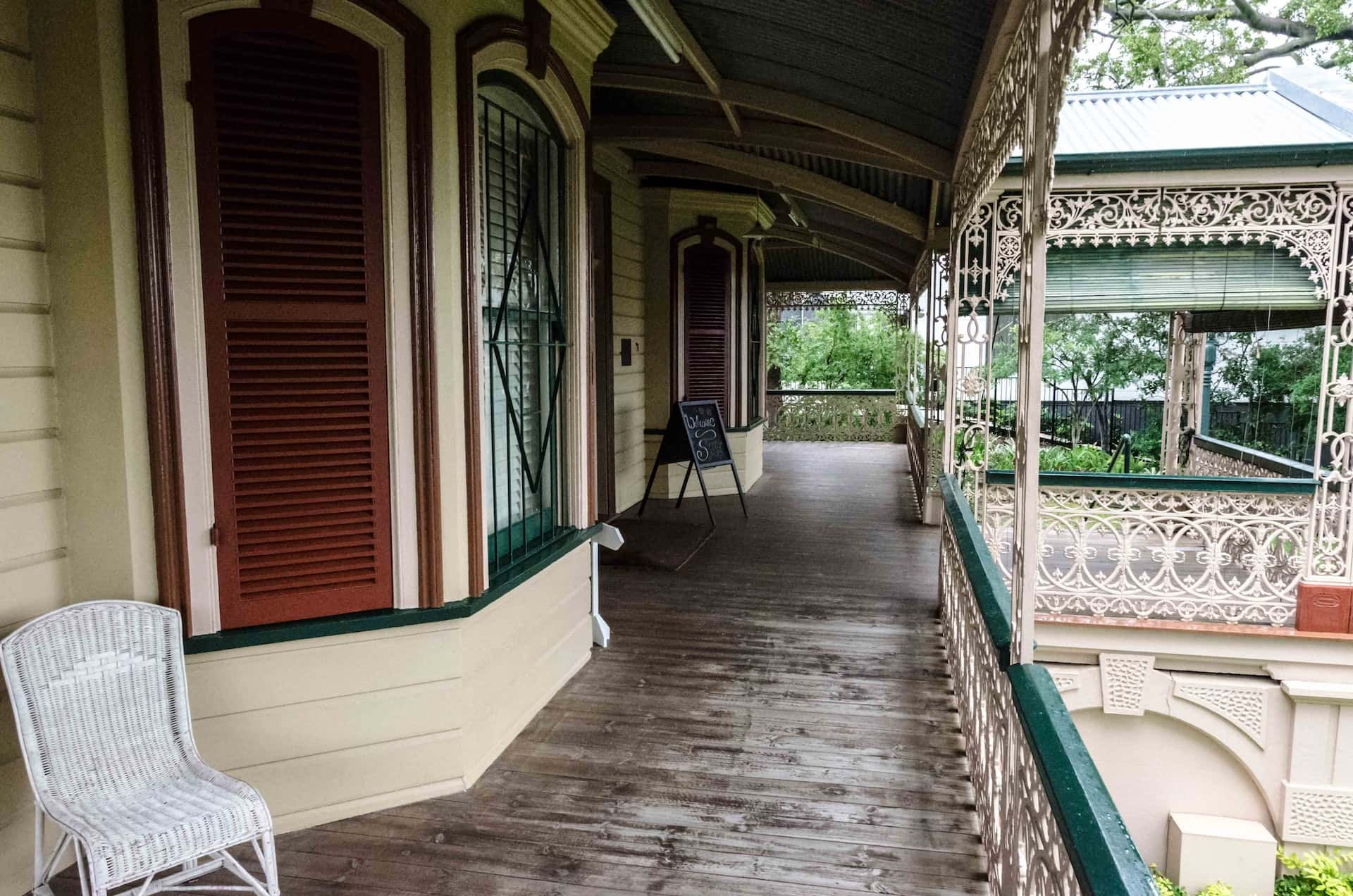
Here are Some of Our Favourite Veranda Designs for Houses!
To give you some veranda désign inspiration, we’ve rounded up some of the coolest, prettiest images in our archives. Take a look!
A Home by the Beach
This little cottage by the beach has everything going for it. Endless ocean views, the sound of waves gently lapping at the shore, sun-kissed days and breezy evenings, and a veranda from where to soak it all in! Covered by a metal-framed pergola, this outdoor veranda design has just enough room for a table and a couple of chairs.
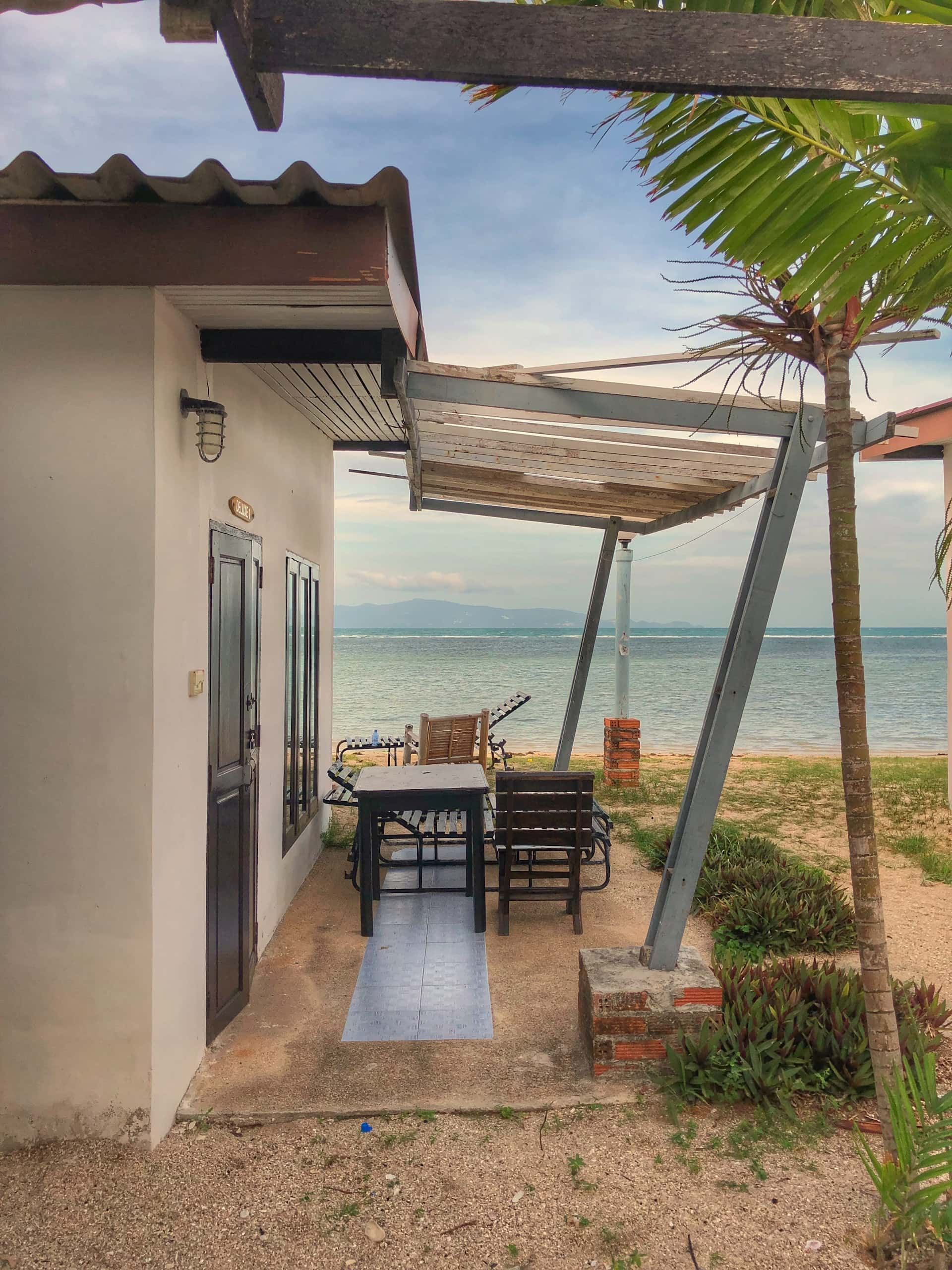
All About Serene Waterscapes
Now, here’s yet another veranda to die for! Located on the edge of a tranquil lake and surrounded by lush, rugged hills, this is the perfect spot to commune with nature. We’re totally in love with this home already!
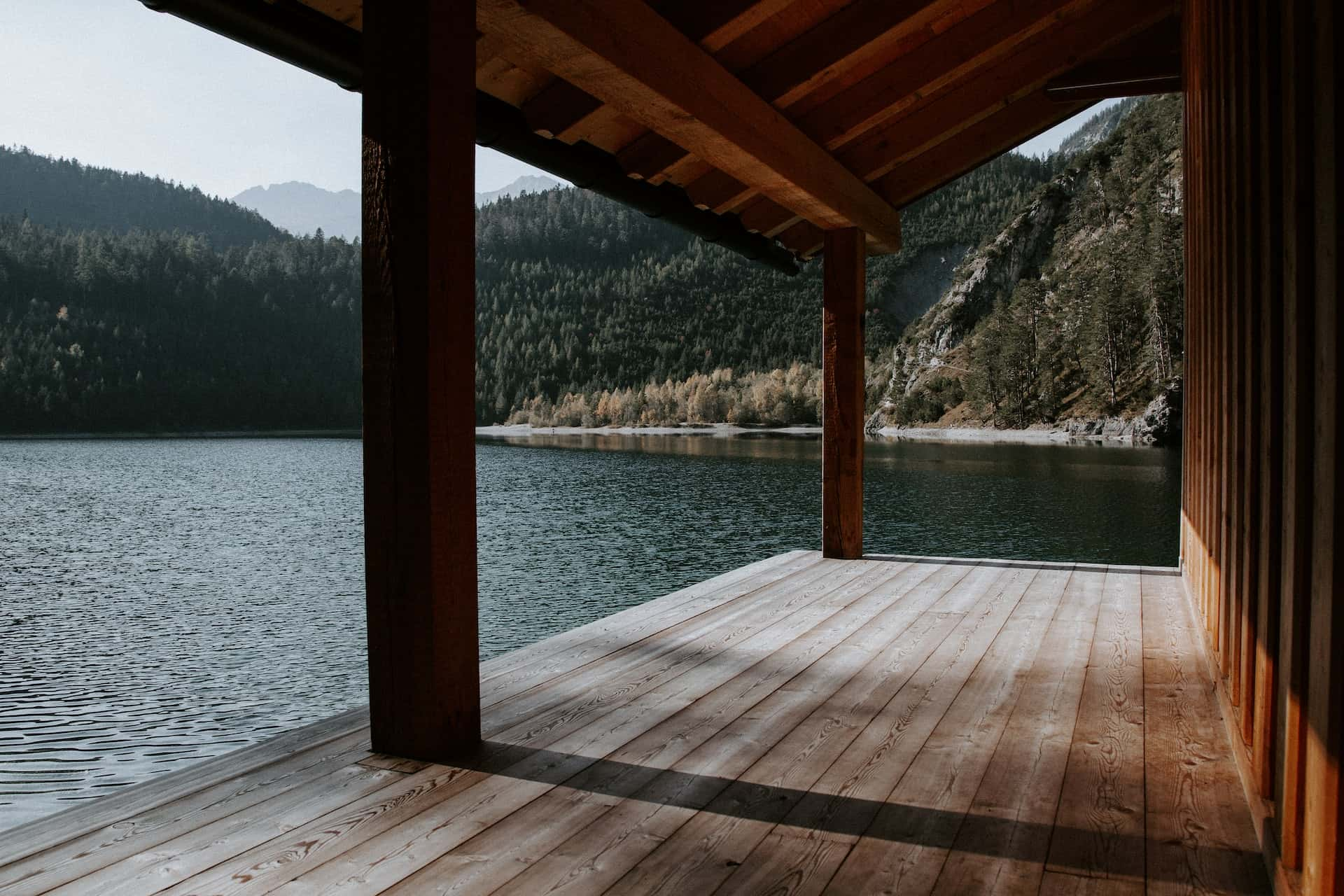
Great Outdoor Views
Wooden rocking chairs invite tete-a-tetes and quiet snoozes, on this wide veranda that’s encased by decorative wooden rails. Outdoorsy views of sunny hillsides and forest trails wrap around this lovely cottage.
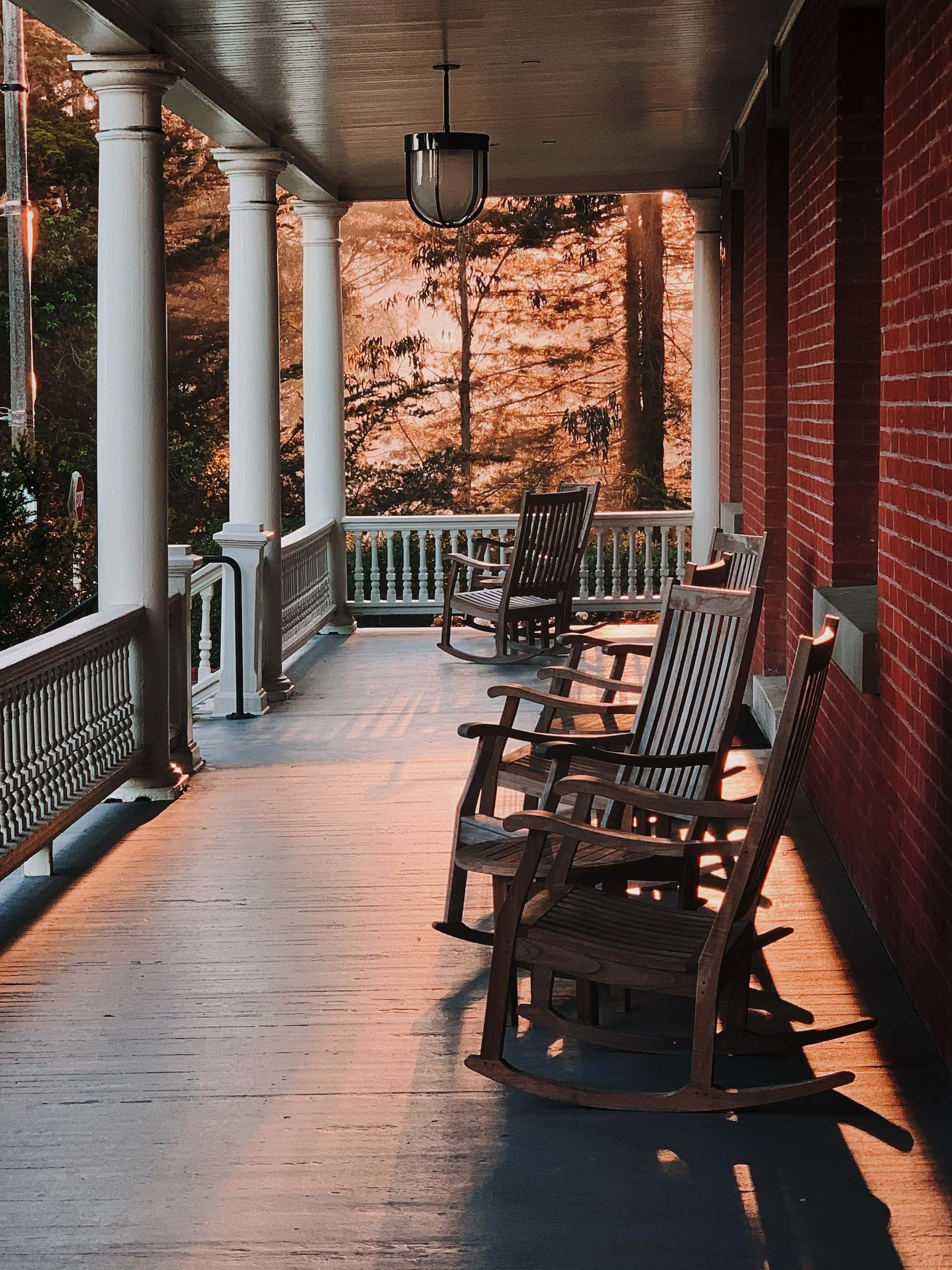
Gandhiji’s Ashram
Sabarmati Ashram was Mahatma Gandhi’s home till 1930, and became one of the main centres from which he led India’s freedom struggle. And take a look at the wide, shaded veranda in front—that was the spot where Gandhiji used to spin his charkha, and listen to his followers!
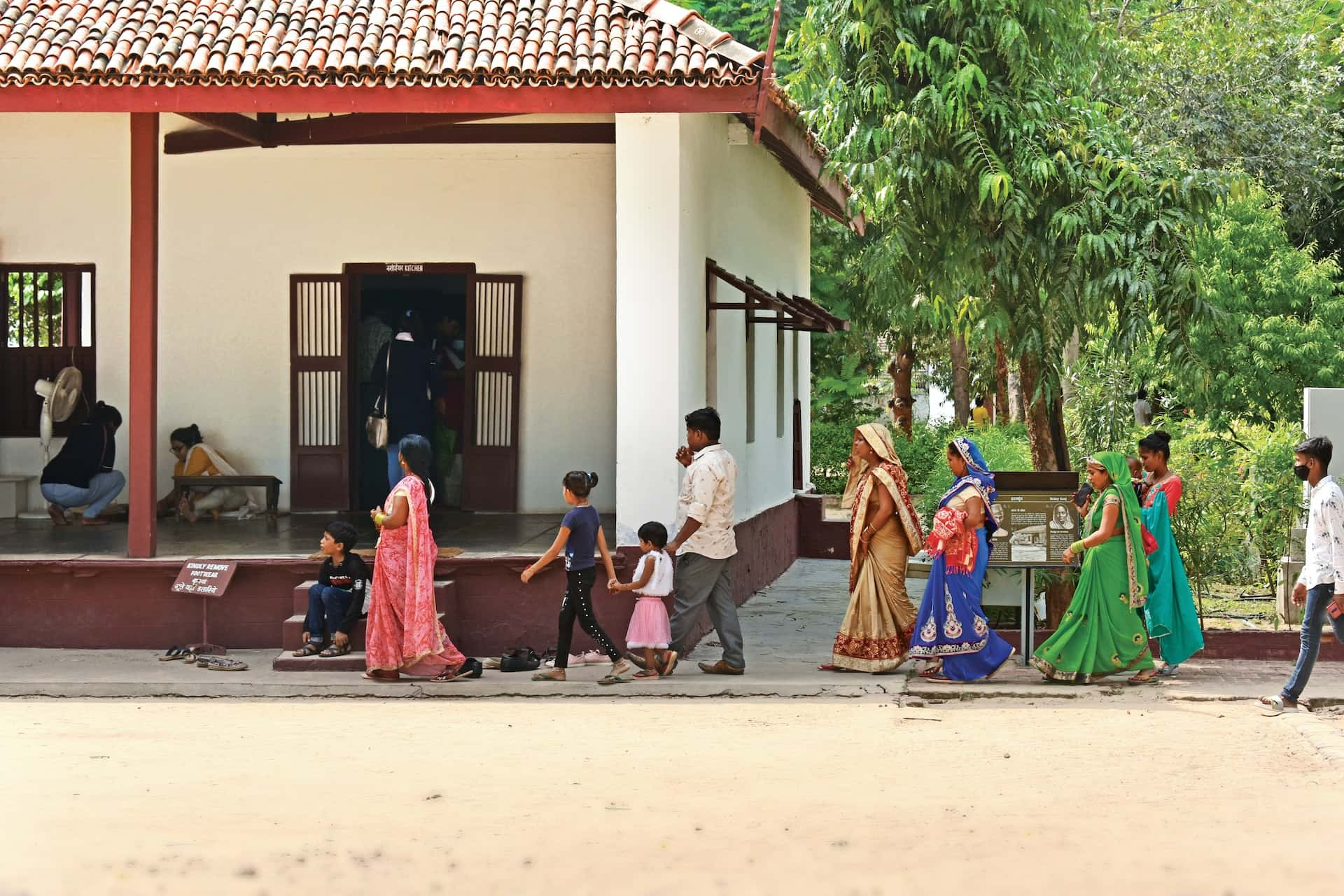
An Earthen Touch
This rustic veranda design is enclosed on two sides and features earthy brick walls and terracotta flooring. With an extendable awning in front, this is the perfect spot to host an evening barbeque for friends and family!
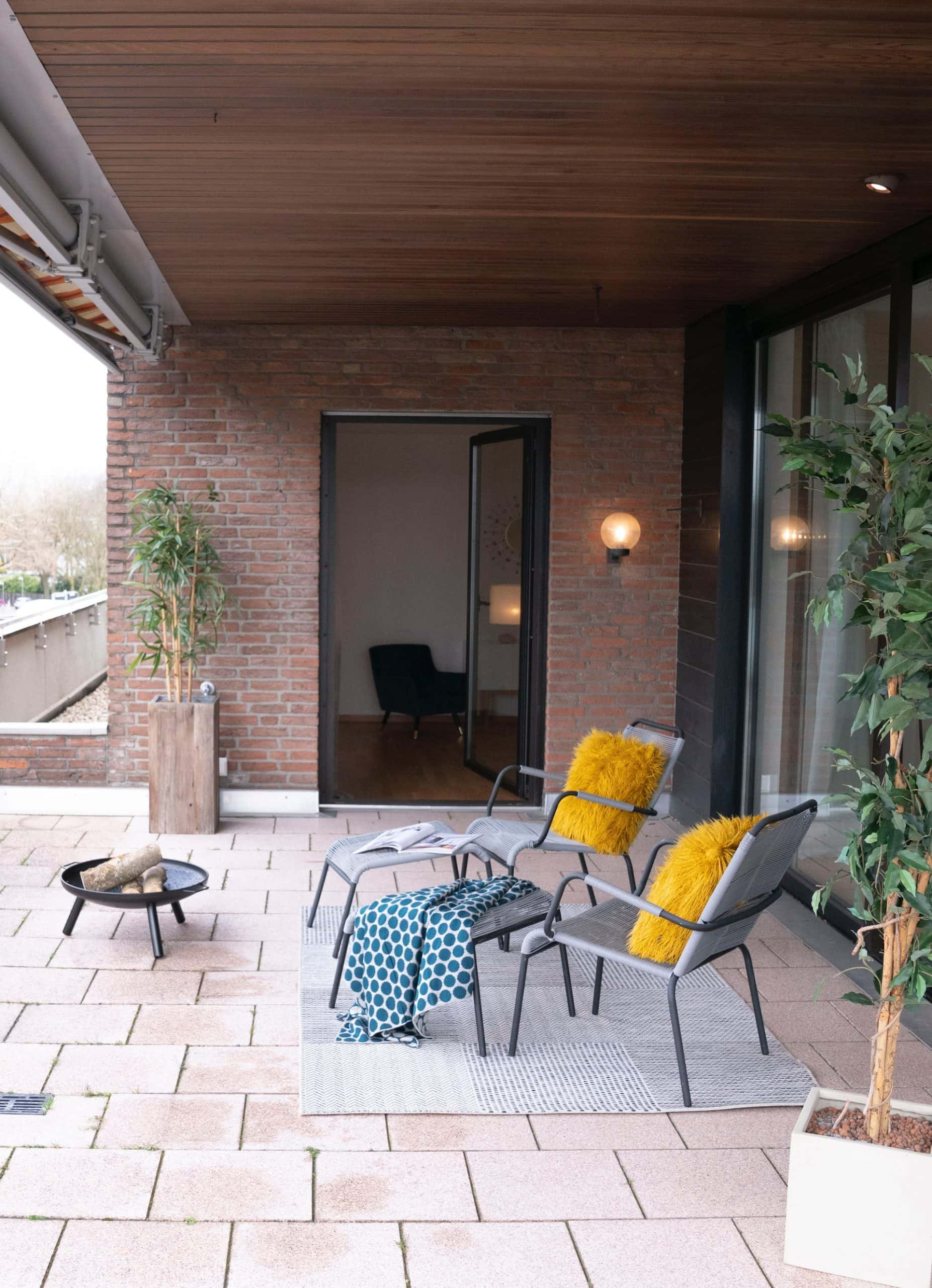
Cozy Balcony
This cozy balcony is the equivalent of a veranda in an apartment setting. Beautifully done up with comfortable seats and a pouffe, this is a lovely space to while away carefree evenings. Note the wall-mounted planters spilling lush greens along one wall, and the way in which the little lamps strung close to the ceiling cast a magical glow.
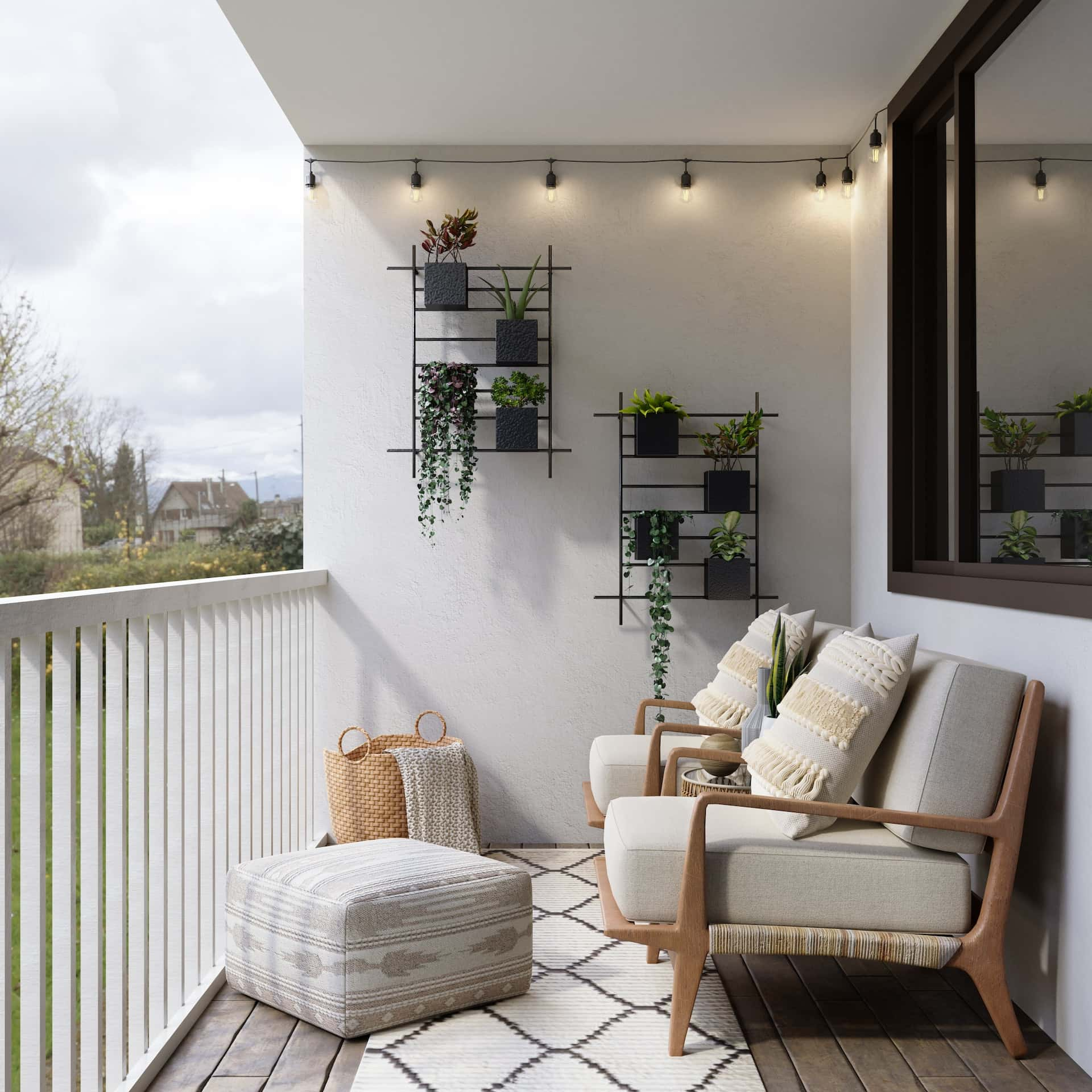
Cottage Charm
This cottage-style farmhouse features a long wooden veranda, painted in a cheery shade of blue with white trims and handrails. The blue and white floral upholstery is just right for the lovely white wickerwork sofas, one of which is built into the side of the veranda rail.
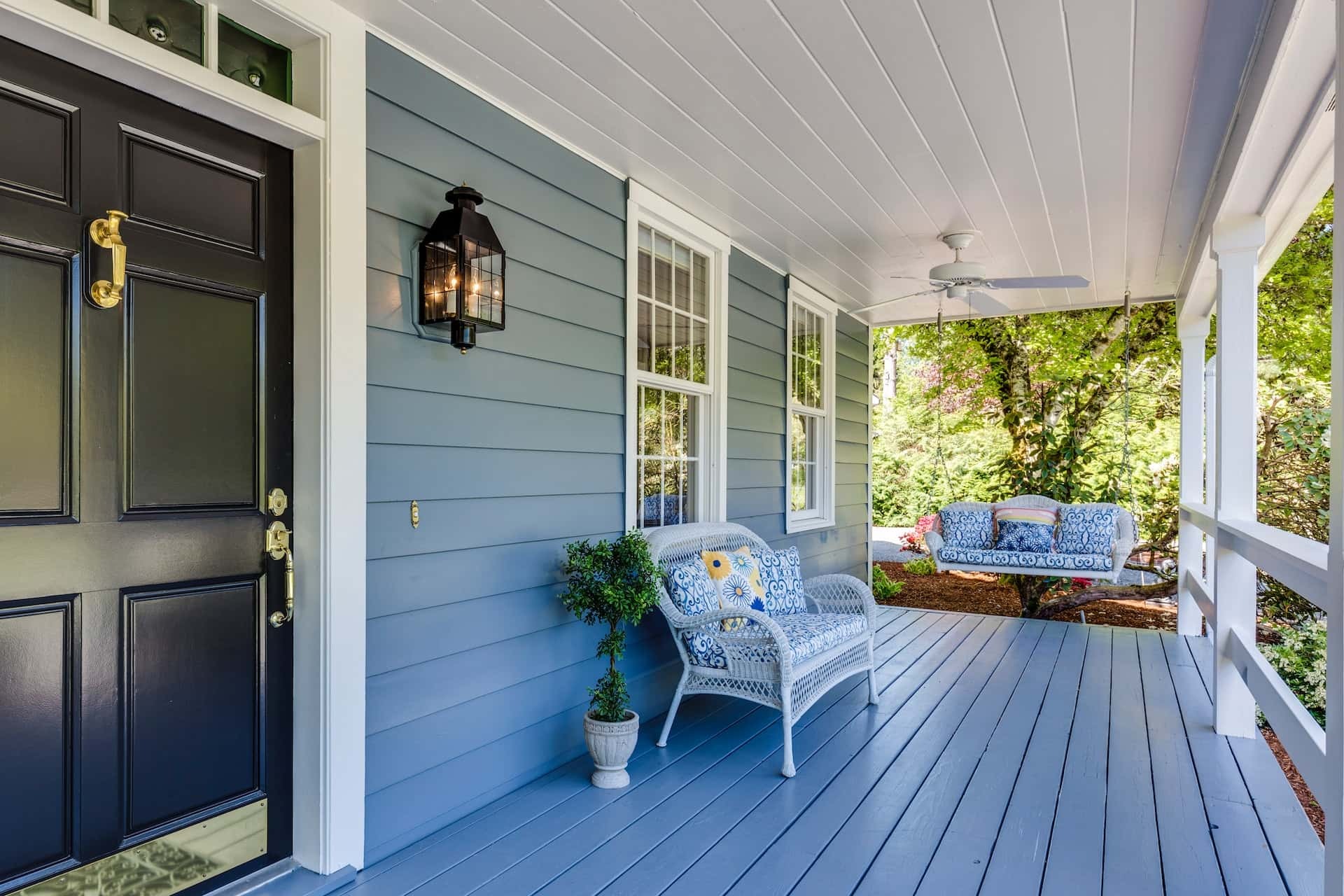
To Conclude…
Now that you know all the benefits of verandas for houses, we’re sure you’d like to create a similar indoor-outdoor transition area for your home! If you live in an apartment, a balcony could serve as the space that connects your home to the outdoors. Outdoor living is all the rage now, and you could use this space as a seating area, home gym or even a work-from-home office.
Looking for veranda design or balcony décor inspiration? The HomeLane team is just a call away!
FAQs
1. What is a veranda?
A veranda is a roofed porch at the entrance to your home, and is often wrapped around the sides of the building with a railing. It can be used as a lounge, a place to entertain visitors, gather together, have an evening drink, or just have a nap! A veranda that’s wide enough and has enough privacy from the street can even be converted into an alfresco dining spot.
2. What does a simple veranda design look like?
A veranda is raised from the ground level, accessed by a few steps, and often has a railing in front to demarcate spaces. You can furnish it with a seating area, a hammock, or a table and chairs, as you wish. Do keep in mind that your veranda could be exposed to the weather, and so the use of all-weather outdoor furniture like rattan is advisable. Verandas are usually not enclosed, but have the front side completely open or perhaps with just a half-wall or ornamental railing.
3. Why is it called a veranda?
The word ‘veranda’ has its origins in Hindi, as old, vernacular Indian houses were designed with what was called a ‘varanda’. A veranda design was a ubiquitous part of Indian homes, right from the ‘thinnai’ as it was called in tiny row houses in the streets of Tamil Nadu, to the larger ‘otla’ of ‘pol’ houses in Gujarat. In large older Indian homes, verandas were usually decorated with ornamental handrails and featured intricate architectural detailing.
The name ‘varanda’ was carried by the British to their other colonies, and verandas became popular in Australia, Victorian England, Southern states in the US and in Africa. The British also incorporated simple veranda designs that would wrap all around their bungalows in India, helping them stay cool in the sultry Indian climate.
4. What is a veranda made of?
A veranda is made of the same construction materials that are used in the house. The front is left open, with a railing that is usually made of metal, or with no railing at all. The roof continues out from the house and can be sloping or flat.
5. Why do houses have verandas?
Verandas serve many purposes. They are an important feature of climate-related architecture, as they keep the interior of the home cool. In places with torrential rainfall, large verandas shade the exterior walls from getting beaten down by the rain.
From the social point of view, a veranda is a gathering spot for family and friends. It can also be used as a lounge, a play space for children, or a homework spot. This is a space that has multiple uses; for the family, community or even just for yourself!
6. What is the difference between a porch and a veranda design?
While the terms porch and veranda are often used interchangeably, a porch is usually smaller and represents the covered area just immediately in front of the entrance door. A veranda, on the other hand, is a larger covered area that extends out from one or more sides of a house. It is often, though not always, protected by a railing.
7. Is a patio and a veranda design the same?
The main difference between a patio and a veranda is that the patio is not always attached to the house but can be freestanding too. The veranda, as we have already said, is attached to and extends out from the side of the house. It will always have the exterior wall of the house to one side.
Another difference is that the veranda is always covered, while a patio could be open to the sky. A patio may not even have walls on any side, and could even just be a paved space, with or without a roof, that can be used for entertaining or outdoor lifestyle activities.

