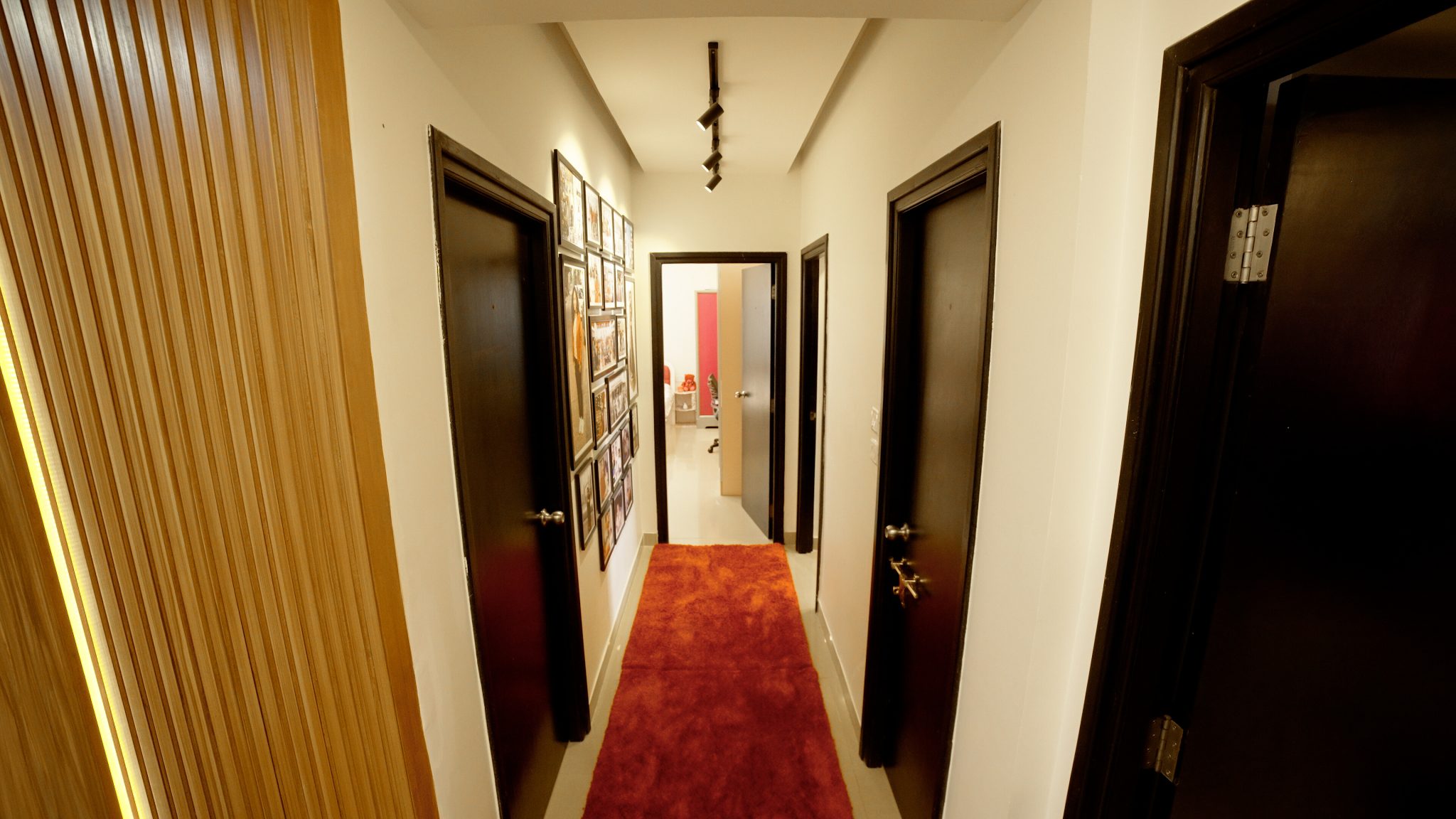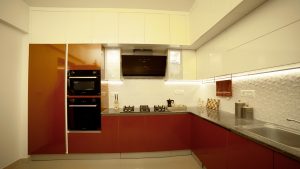Chandrasekhar, retired executive director, Airports Authority of India, and Mrinalini, his beloved spouse, were looking for a home that has a sense of ample space, crafted using an elegant material and colour palette that embodies sophistication in every square inch. And that’s exactly what the Chennai HomeLane team, led by designer Mohammed Irfan, gave them!
The vision for the project was to achieve a low-key, muted aesthetic that effortlessly exudes elegance, just by the generous use of pleasing pastels and high-gloss finishes. The designers have achieved all that they set out to do, and then some more!
Every visual is orchestrated to engage, with a graceful transition between spaces that are stitched together by a common lexicon of colours, patterns and finishes. Seamless space planning, with an eye on functionality and abundant storage, helps the home to come together with contemporary warmth and singular style.
The retired couple’s spacious home in Purva Windermere, Chennai, has lovely views overlooking central greens, with every room overlooking picturesque garden views. Let’s tour Mrinalini and Chandra’s lovely home, and see how the magic unfolded!
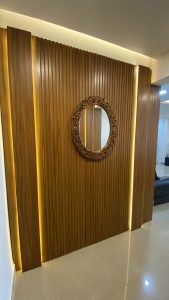
The foyer, with walls cladded in fluted panels of wood, sets the tone for the rest of the home. The electrical box is cleverly camouflaged behind the panelling, maintaining a clean aesthetic that hides unsightly wiring even while it promotes functionality.
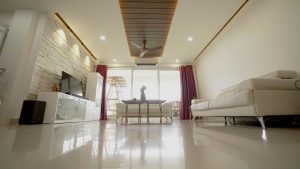
The deliberate choice of materials and colours imbues the living room with a delicate, calming tonality. Couches in plush ivory invite you to sink in and relax, while the simple entertainment unit in cream coloured high-gloss laminate is sleek and elegant. The backdrop of stone cladding, as well as the wooden inserts in the false ceiling, were chosen to add texture and a touch of nature. The lighting design aims to add warmth and intimacy.
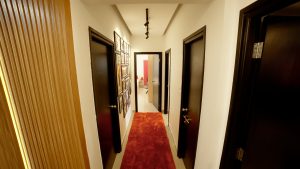
A long passage that leads off to bedrooms on either side is lined with red carpeting, adding dramatic flair. Irfan has used the length of wall to create a picture gallery, with a lovely juxtaposition of framed photographs that detail the family’s journey through the years. Track lights on the ceiling showcase the gallery wall, giving it the importance it deserves!
Travel pictures in vibrant hues capture a visual diary of shared holidays, while other carefully handpicked images hark back to the days when the children were younger. Family photographs, both candid and posed, evoke lovely memories, while carefully curated pictures from Chandra’s work life speak to his illustrious career.

As the HomeLane team explained to us, “The clients wanted to have a hidden projector in the dining room; so, in effect, the dining area doubles up as a family living as well as in-house entertainment. The wall behind is not only for aesthetics, it’s also to hide all the projector wiring!”
Here, too, the fluted panels carry out the extra functionality of concealing all the electrical cables and wires. An end-to-end fitted screen can be pulled down to convert this space into an entertainment zone where the family can watch movies together. The master bedroom is a tranquil and soothing space that opens out through full-length glass doors to a spacious balcony with a lovely sweeping view of the greenery below.
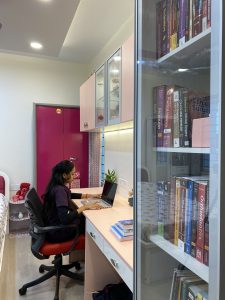
The palette of burgundy, pale pink and ivory continues through the entire home, complemented by carefully chosen artwork and decorative elements that reflect the homeowners’ personalities. In the master bedroom, the fitted wardrobe in cream and pink combines central sliding doors with outer hinged ones. The loft, taken all the way to the ceiling, maximises storage and offers added functionality.
Along the side wall, a locker unit holds valuables and documents, and there’s a full-length mirror that offers a view of your outfit before you head out for the day. A low-slung console in wood holds knick-knacks. Burgundy blackout drapes trail on the floor and promise a good night’s sleep. Every detail is carefully conceptualised, merging hardware and finishes that add to the sleek and sophisticated design narrative. The recessed handles on the sliding shutters match the finish on the simple handles chosen for the hinged doors, creating a cohesive visual.
The rectangular false ceiling is bordered by hidden LED strip lights that cast a lovely glow. Recessed ceiling spotlights offer general lighting, while plug-in bedside lamps allow nighttime reading.
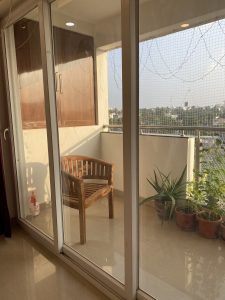
The spacious balcony is Mrinalini’s favourite spot in the house; where she loves to sit down with a hot cup of chai and unwind at the end of a hard day’s work! Even here, the HomeLane designers have added storage, with a spacious built-in cabinet that tucks away odds and ends and helps to maintain the pristine, uncluttered feel.
Chandra nurtures his green thumb with a collection of lovely greens that thrive in the evening dappled sunlight, adding a touch of life and vibrancy to the space. Pigeon nets keep out birds and add an extra level of protection to the balcony.
A sense of harmony pervades through every little detail in every room, and daughter Suman’s bedroom is no exception! As a doctor, she puts in many dedicated study hours to stay on top of her demanding profession, and the well-designed study table in pastel shades offers abundant storage for her books, computer and other resources.
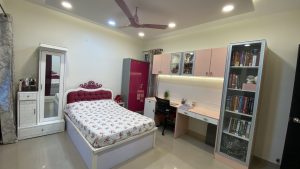
The burgundy-finished sliding wardrobe shutters add a touch of luxury. A full-length mirror on one shutter visually enhances the space in the room. A compact dressing unit is fitted with a long deep drawer at floor level, and cabinets alongside hold all of Suman’s make up and dressing accessories. The single bed aligns with the colour palette in the room, with a quilted burgundy headboard that is as functional as it is pretty!
Designer Irfan has managed to maximise every bit of storage space in the room. Every corner is effectively used, with standalone storage units adding extra functionality. Loft cabinets in white blend seamlessly into the background, offering space to stow away seasonal clothing and travel suitcases. The palette of burgundy and cream continues into the U-shaped kitchen where functionality is numero uno. Smart storage accessories and careful conceptualisation of spaces result in culinary spaces that are a joy to work in, where cooking never feels like a tedious chore!
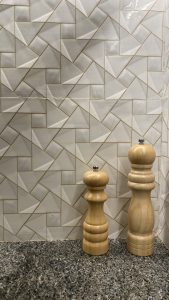
The graphic patterned backsplash introduces rich patterns and textures to the simple, plain cabinet faces, neatly tying together the upper and lower runs of cabinetry. Speckled grey granite makes up the countertops, offering ease of maintenance and a fuss-free work surface that is both stain proof and impervious to scratches.
Two rows of upper cabinets that reach up to the ceiling stretch every bit of storage space, keeping the countertops clutter-free. The cabinets are handleless and push-to-open, offering a world of convenience and a seamless, streamlined aesthetic.

One leg of the ‘U’ layout incorporates a tall pantry unit and a built-in microwave and OTG. Pull-out accessories from top to bottom allow neat and efficient organisation of monthly groceries and kitchen tools. Glass cabinets on either side of the cooking hob allow for display of daily-use items. Note how the ducting above the chimney, normally an unsightly addition to any kitchen, is cleverly hidden behind the loft shutters!

Chandra and Mrinalini are very happy, indeed, with their home interiors from HomeLane! Everything that was promised was delivered, on time and within the specified budget—and the designers made sure to meet every little requirement and specification. You, too, can join the thousands of happy families who have had a hassle-free home décor journey, with the HomeLane team by the side. For interiors that are truly as functional as they are stunning, get in touch with a HomeLane designer today!

