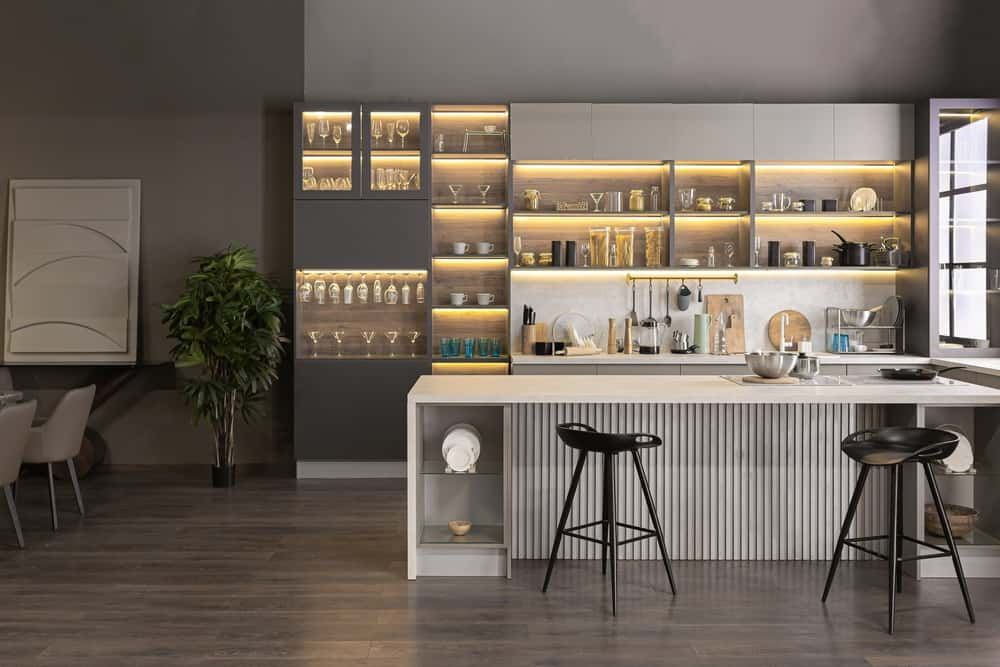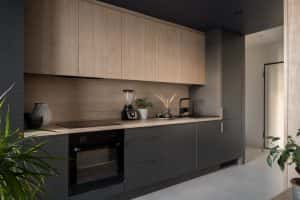A well-designed modular kitchen is a must-have in every new-age home, as it comes with a host of benefits. Modular kitchens are ergonomically designed, with efficient storage and organisation solutions, and they make cooking a breeze even for the most reluctant home chef! And what’s more, they can be customised to suit your needs and your style. Little wonder that almost every urban home today boasts a sleek and trendy modular kitchen!
But what goes into the designing of a modular kitchen? What must you keep in mind when setting out to craft the perfect kitchen for your family? Here are our top 6 tips for designing a super-efficient and beautifully functional modular kitchen.
Modular Kitchen Layout Planning
First up, you must choose the layout based on the space you have, and your cooking needs. You should also decide whether you would like to have an open kitchen, or a closed one.
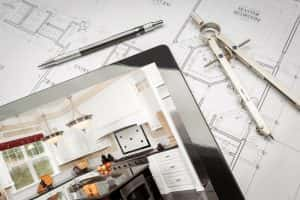
These are the most popular modular kitchen layouts:
- One wall, or straight kitchen: As the name implies, this kitchen is built along a single wall. This layout is well suited to a compact home or studio apartment.
- Parallel or galley kitchen: This layout features two parallel counters that are separated by a walkway. There are no hard-to-reach corners and space efficiency is maximised.
- L-shaped kitchen: This is the most popular option, and has cabinets on two sides with one common corner. This layout is ergonomically efficient and can be designed around the kitchen work triangle, where the stove, fridge and the sink are located at three sides of an acute angled triangle.
- U-shaped kitchen: A U-shaped kitchen has cabinetry along three walls, with two corners. This kitchen is the most spacious and can be designed for maximum efficiency and aesthetics.
- Island kitchen: This style of kitchen works well for open plan homes, where the island counter separates the kitchen from the living and dining zones. The island is a versatile space that can be used for meal prep, storage, cooking and dining.
Space-Saving Modular Kitchen Layout
Whatever may be the layout you choose, you should make the most of the available space, and optimise storage efficiency with clever cabinet design and the right accessories. Here are some tips to save space in your modular kitchen:
- Utilise vertical space with tall cabinets that reach the ceiling, or add a second run of upper cabinets close to the ceiling. This provides extra storage for items that are not frequently used, like bulky pans used to make festival meals.
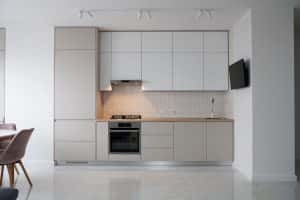
- Include pull-out shelves and drawers with accessories to make it easier to access items stored at the back of the cabinets. Lemans corner units, cutlery drawers, pot and pan organisers and thali racks are some of the modular accessory units that add a world of convenience to your kitchen storage.
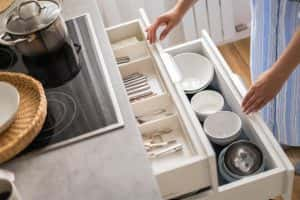
- Built-in appliances may be a tad more expensive but help to save space. Check out a built-in cooking range, OTG and microwave, and a dishwasher.
- Think of integrating foldable or sliding elements such as tables, countertops, or cutting boards. These can be tucked away when not in use, maximising the available space.
- Open shelving creates a spacious feel and makes the kitchen feel brighter. Use it for items you use frequently, keeping everything within easy reach. But do ensure that you keep the items on display well organised, and spick and span at all times!
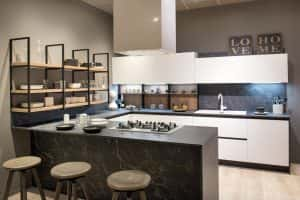
- Consider installing a pegboard or magnetic strip for hanging utensils, ladles and spoons, and cookware, freeing up drawer and cabinet space.
- Keep your counters clutter-free by tucking away non-essential appliances in an appliance garage or inside deep drawers.
Ergonomic Modular Kitchen Design
Ergonomic design is all about crafting spaces that are efficient, comfortable and safe. Here’s what you should keep in mind when designing an ergonomic modular kitchen:
- The work triangle concept has long been used by designers as a thumb rule to determine the most efficient kitchen layout. This defines the space between the three main appliances; the stove, refrigerator and sink, which should ideally be located at the three corners of a hypothetical triangle. Shorter distances between these three zones will make work easier, reducing fatigue.
- The counter height should be optimised to accommodate your working comfort. With an ideal height of between 820 and 860 mm, the countertop should be a few inches above your waist for ease of use.
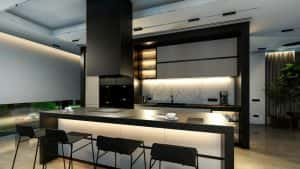
- Try installing cabinets at varying heights to ensure easy access to items. Use pull-out shelves and drawers to do away with the need to bend or reach into deep spaces, saving your back from strain.
- Smart storage solutions like lazy Susans, Lemans corner units and push-to-open drawers will make it easy to access stored items without excessive bending or stretching.
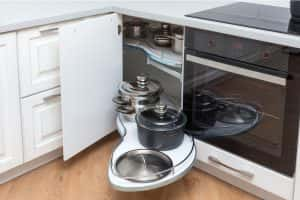
- Place pots and pans that are used on a daily basis within easy reach, and items that you need to use less often in the loft or top shelf.
- Wider doorways and passageways will make it easier to move around in the kitchen. Plan to have clear passages that are at least 4 feet, and consider the space needed for cabinet door swings, drawers to pull out completely, and so on, when you are planning the layout.
- Choose cabinet and drawer handles that are easy to grip, and think of installing touch or push-to-open mechanisms for a hands-free experience. Deep drawers closer to the floor that can be opened with just a gentle kick are a great idea.
Maximising Storage Space in a Modular Kitchen
Modular kitchens are designed for optimal space efficiency, and should make the most of the available space to tuck away appliances, pots and pans, crockery and cutlery out of sight.
Modular kitchen storage ideas can include the following:
- Corner solutions: The corners below the counter are awkward spaces that can be hard to access. Use Magic Corner units, Lemans units or carousels that rotate to provide easy access to items stored in the corners.
- Pantry pull-outs: Pull-out drawers or trays slide in and out easily on heavy-duty channels, providing easy access to items stored at the back of the pantry without the need for rummaging.
- Deep drawers: Deep drawers below the counter are often easier to handle than cabinets with fixed shelves. Make use of drawer accessories such as cutlery trays, plate racks, and pot and pan organisers to keep things organised. This prevents clutter and makes it easy to find what you need.
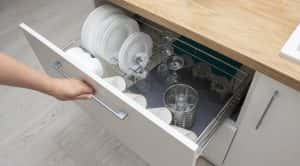
- Appliance garage: Design an appliance garage with an aluminium rolling shutter to store small appliances like toasters, blenders, and coffee makers. This keeps them accessible when needed, and neatly hidden away when not in use.
- Toe-kick drawers: Even the 4 inches of space below the bottom cabinets, right next to the floor, can be utilised effectively! Install hidden toe-kick drawers that provide extra storage for flat items like baking sheets, trays and serving platters.
- Bottle pull-outs: Tall and narrow pull-outs can hold bottles of sauces, juices and condiments that do not require refrigeration.
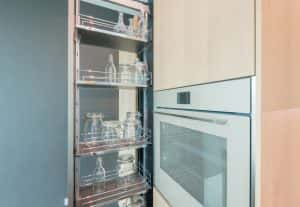
- Wicker baskets: Onions, potatoes and garlic are best stored in deep wicker basket pull-outs that can be installed below the counter. These baskets allow for natural ventilation and airflow, helping to keep perishable items fresh.
- Hanging pot rack: Hang pots and pans from a pot rack above the island or counter; this will not only save cabinet space but also adds a stylish element to your kitchen.
- Magnetic strips and pegboards: Put up magnetic strips or pegboards on the wall to hang knives, utensils, and other kitchen tools. You can free up drawer space and keep daily-use kitchen essentials within easy reach.
Choosing the Right Countertop for a Modular Kitchen
Your kitchen counters work very hard indeed, and you must choose the material and finishes with care. Here are the most popular materials used for modular kitchen countertops:
Marble, granite and quartz: The most popular countertop materials are granite, marble and quartz, and each of them comes in many different colours, patterns and price points.
Of these options, granite and quartz are durable and scratch resistant, while marble is softer and requires re-sealing every year to maintain its water-resistance and shine. Marble also tends to get scratches more easily, and will get discoloured with citrus spills or turmeric. 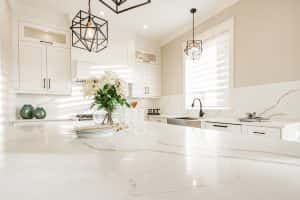
Stainless steel: Stainless steel countertops are used for industrial kitchens. They lack warmth, but can be kept spotlessly clean and sanitised easily — an important prerequisite in large-scale cooking.
Terrazzo: Terrazzo countertops, a throwback to the ‘mosaic’ kitchens of yesteryears, are gaining in popularity. They can be cast in-situ, creating a seamless surface that could continue into the backsplash as well. The installation process requires a professional, and involves pouring the mixture, grinding, and polishing to achieve the finish you’re looking for.
Reclaimed wood: Wooden countertops provide a warm, natural look, and are a great option for a farmhouse-style kitchen. Keep in mind that any wooden surface requires regular maintenance, including melamine finishing, to prevent damage from moisture.
Wood is not fire-resistant and can get scratched easily, so if your kitchen is expected to face a lot of wear and tear, this isn’t the best material choice for your countertop.
Laminate: A low-cost option, a laminated countertop is easy to clean and durable. However, it is prone to scratches and burns, which makes it a less-than-ideal option for your kitchen.
For more tips on choosing the right countertop, read our blog.
Modular Kitchen Lighting Design
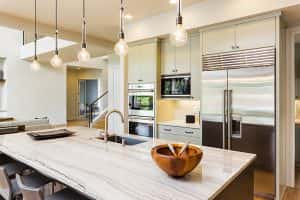
A well-lit kitchen is of critical importance to its functionality. Plan the lighting layout with care, balancing the three layers of light — ambient lighting, task lighting, and accent lighting—in the right proportions. Here are some important considerations:
- Natural light: Large windows can help to maximise natural light, and reduce the need for artificial lights during the day.
- Ambient lighting: Ambient lighting fixtures such as ceiling-mounted lights or recessed lights provide overall illumination and set the brightness level in your kitchen.
- Task lighting: Task lighting is very important for work areas like the countertops, stove, and sink. Use under-cabinet lights, pendant lights, or LED-strip lighting to provide focused light for meal prep, cooking and cleaning.
- Cabinet lighting: Spotlights inside glass cabinets look pretty and are functional as well. LED strips cast a lovely glow and save energy.
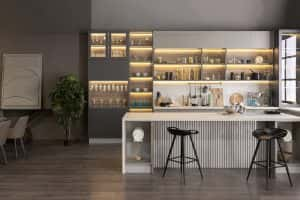
- Island lighting: If your modular kitchen includes an island or a breakfast counter, drop-down lights or pendant lights are a lovely idea. You could also consider a lighting grid just above the table for a chic look.
- Accent lighting: Accent lighting creates the ambience you seek, and can highlight elements such as artwork or display shelves.
- Energy efficiency: Always choose energy-efficient LED lighting or CFL bulbs, which will keep your power bills low and save energy.
- Electrical outlets: While you are planning the lighting layout, keep the placement of electric outlets and power sockets in mind. Think of adding outlets with USB ports for convenient device charging.
And It’s a Wrap!
We hope we’ve given you a fair idea of what goes into the making of a functional and well-designed modular kitchen.
For hassle-free interiors from start to finish, call in the experts! Get in touch with a HomeLane designer today.

