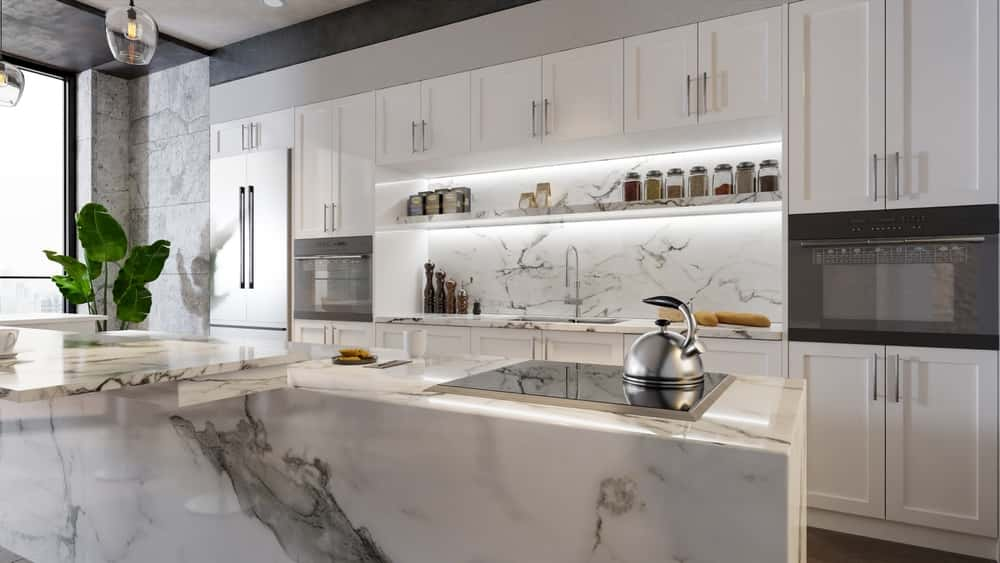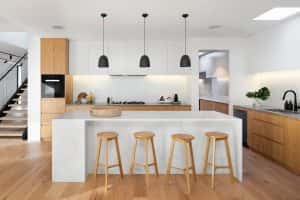So you’ve decided to look at installing a modular kitchen for your new home. That’s a great decision, indeed, and we’ll tell you why! You’ll find that your modular kitchen comes with a host of benefits, such as efficient space management, cost-effective installations and easy customisation options. With the efficient work spaces and ergonomic designs that these kitchens offer, you’re guaranteed to find cooking a breeze.
Now that you’ve decided that modular kitchens are for you, how do you go about narrowing down your choices and designing the perfect kitchen for your new home? Here are seven must-have modular kitchen features that you absolutely should consider incorporating into your design!
Smart Kitchen Storage Solutions
You can put all your storage problems behind you when you have a modular kitchen. Your kitchen is designed to eke out every inch of storage space, and you can choose smart storage accessories that allow you to keep things beautifully organised. Think of adding cutlery drawers, corner units, bin and detergent holders, bottle pull-outs, and more, based on your storage needs.
Need to keep all your monthly groceries in one place? Opt for pantry pull-outs with trays or wire baskets that are very easy to handle. If you have heavy cooking utensils, deep drawers with heavy duty channels can take all the weight easily. An appliance garage will tuck away bulky appliances out of sight when not in use.
Your designer will help you to pick kitchen storage solutions that allow you to keep your countertops neat and clutter-free at all times.
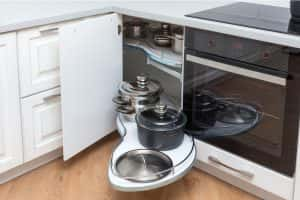
Innovative Appliance Integration in Modular Kitchen
Your modular kitchen comes fitted with innovative appliances that will take all the hard work out of meal prep and cooking!
Save time and effort with a built-in microwave and OTG, and choose a smart refrigerator that caters to your every need. If your maid plays hooky all too often, a dishwasher is a must-have in your kitchen.
A heavy-duty chimney with an exhaust that sucks all the smoke and cooking vapours out of your cooking space keeps the air clean. And if you’re a coffee junkie or a juicing enthusiast, blenders and percolators are appliances you simply cannot do without!
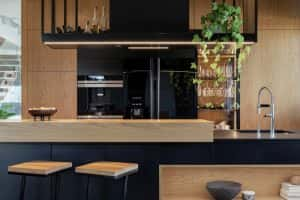
Functional Kitchen Layout and Cooking Zone
Depending on the available space and configuration of your kitchen, you can choose to have a straight or a galley kitchen, a U-shaped design or one with an island. To have a functional kitchen layout, the design should be based on ergonomics and work efficiency.
Think of designing around the kitchen work triangle — a rule of thumb followed by designers to ensure that the stove, sink, and refrigerator are located at the three corners of an acute angled triangle, with easy access to each other. This minimises unnecessary movements and enhances efficiency.
Consider creating dedicated zones for specific tasks, such as a prep zone, cooking zone, and cleaning zone. This helps in organising the kitchen based on the workflow.
You should also plan to have the storage cabinets and drawers near their corresponding work zones. For example, keep pots and pans near the stove and utensils near the prep area for easy access. Detergent and bins can go below the sink.
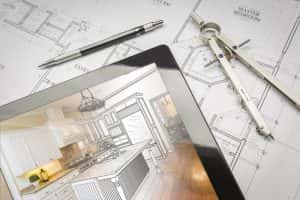
Modular Kitchen Quality Materials and Finishes
The colours, patterns and finishes you choose will determine how your kitchen looks. Explore hundreds of trending designs in our gallery, and keep these factors in mind while making your decision:
- Choose materials that are durable and will withstand high wear and tear, as your kitchen is bound to be a high traffic area.
- Pick colours that you like and that will blend with your overall décor theme and personal style.
- Your kitchen is subject to spills and must withstand constant high levels of humidity and steam. Make sure that the core materials are moisture resistant, and the surface finishing is well sealed to prevent any dampness.
- If sustainability is on your mind, select materials and finishes that are manufactured without toxins and are responsibly sourced.
- Pick hardware, fittings, fixtures and appliances that are in line with your needs and suitable for your budget as well.
When in doubt, your HomeLane designer can guide you—but the final choices of modular kitchen finishes are ultimately yours to make!
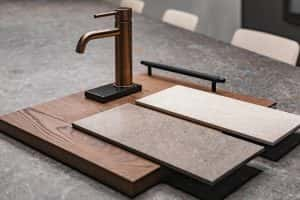
Ambient and Task Lighting in Modular Kitchen
Plan your lighting carefully, and integrate ambient and task lighting for an efficient workspace with a beautiful look and feel.
Ambient lighting, or general lighting, creates a warm and inviting atmosphere in your modular kitchen. This can be achieved through ceiling fixtures, spot lights in the false ceiling, or recessed lighting. Consider dimmable options to adjust the brightness according to your needs and mood.
Task lighting plays an important role in work areas such as the countertop, stove, and sink. Install under-cabinet LED lights to throw light on the workspace, making it easier to chop vegetables, read recipes, stir and fry.
Pendant lights over the island or breakfast counter can also serve as both functional and decorative lighting.
If you are adding display shelves or artwork, accent lights add depth and visual interest and show off the pieces you are trying to highlight.
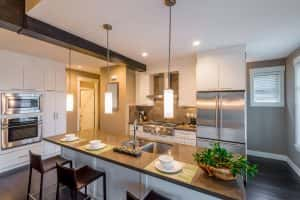
Ergonomic Kitchen Design for User Comfort
You might be spending many hours in the kitchen every day— and if the working heights and spaces are not designed for optimal comfort, you will soon find that cooking puts a strain on you!
While a standard counter height is usually 820 to 860 mm, you can raise or lower this depending on the heights of the primary users in the kitchen. Slouching or standing on tiptoe while you cook will certainly not be good for your back!
Make sure that frequently accessed items are placed at easily accessible heights. Pull-out trays, lazy Susans, and other accessories make items easy to reach, making your design user-friendly. Push-to-open drawers closer to the floor can be opened with your foot, instead of having to bend down.
If your kitchen includes a breakfast counter, choose comfortable seating that can, ideally, be tucked away under the counter when not in use.
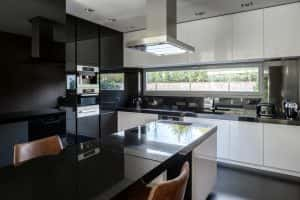
Low Maintenance Kitchens
Your kitchen is one of the most hard-working spaces in your home, and keeping it clean and hygienic is always a top priority. Keep these tips in mind for a low-maintenance kitchen:
- Make sure that you choose materials known for their durability and ease of maintenance. For example, quartz countertops are non-porous and resistant to staining, while laminates are easy to clean.
- Wherever possible, if the countertop and backsplash are of the same material, you can get a seamless and cohesive look with easy-to-clean surfaces.
- Try to minimise tile joints, as dirt and grease can accumulate and will be hard to clean.
- Choose finishes that resist stains and are easy to wipe clean. This is especially important for high-use areas like countertops and cabinet surfaces.
- Don’t skimp on paying for high-quality hardware with features like soft-close mechanisms. This reduces wear and tear, contributing to a kitchen that stays looking as good as new for years to come.
Read our blog for more tips on designing and maintaining a spotless kitchen!

Let’s Wrap Up!
A kitchen that’s designed with care, is highly functional and easy to maintain, is one that you’ll fall in love with, every single day. Pull out all the stops to ensure that you get a well-designed modular kitchen that reflects your style and meets your family’s needs. While functionality is indeed important, your kitchen should also look beautiful and give you joy.
For design support and more tips, you can always reach out to the expert designers at HomeLane.

