Your kitchen layout is the very first thing you should consider when you start to plan your kitchen. It is what will determine how functional your kitchen is, and the level of efficiency and convenience that you can get. While it’s primarily based on the space available, the best kitchen layout will be one that takes into account many parameters including the traffic through the room, the functionality you desire, the storage you need and so on.
Here’s the ultimate guide to getting your kitchen layout floor plans right!
Most Popular Kitchen Layout Floor Plans
Basically, there are 6 layout/ floor plans that work well for kitchens. The available space and the entry and exit will largely determine which plan you choose.
One Wall Kitchen
One wall kitchens are popular in compact homes or lofts, where space is at a premium. It consists of a counter with cabinetry against a single wall.
- Since the space you have to work with is limited, you should pack in as much storage as you can by going vertical.
- There is only a single row of cabinets, so the work triangle will not be possible. Place the fridge and sink at opposite ends and the cooktop in the middle for the best utility.
- Use space-saving accessories judiciously, so that you can eke out every inch of available space and maximize utility.
- Think of creating a double row of overhead cabinets and use all the space up to the ceiling.
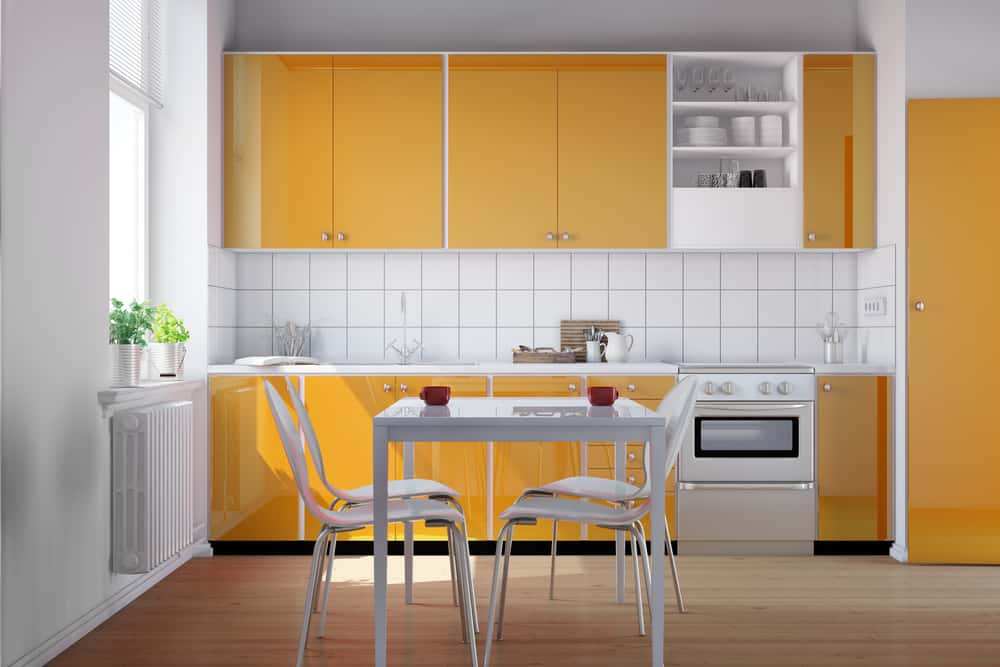
Galley Kitchen
This kitchen layout borrows its name from the galley of a ship or aircraft where there are two parallel straight counters for the preparation and storage of food.
- The two rows of cabinets should be separated by a minimum of 4 feet for ease of use.
- There are no awkward or hard-to-reach corners in this layout, and space is not wasted at all.
- You can plan for food preparation and wash areas on one side, and storage — including the refrigerator — on the other side.
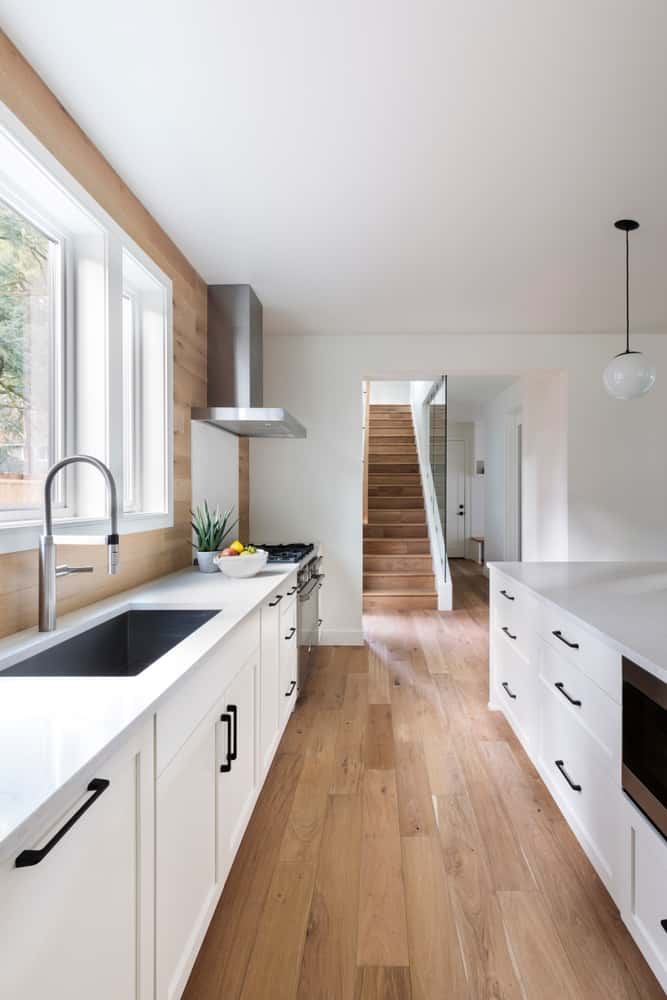
L-Shaped Kitchen
The most popular option for kitchens of all sizes, the L-shaped kitchen has cabinets on two sides with one common corner.
- Each leg of the L should ideally be less than 15 feet, for convenient use.
- The corner will require some innovative thinking to make full use of the storage space available, and corner solutions can help you to get maximum utility.
- This layout offers efficient options in terms of work zoning and the placement of appliances.
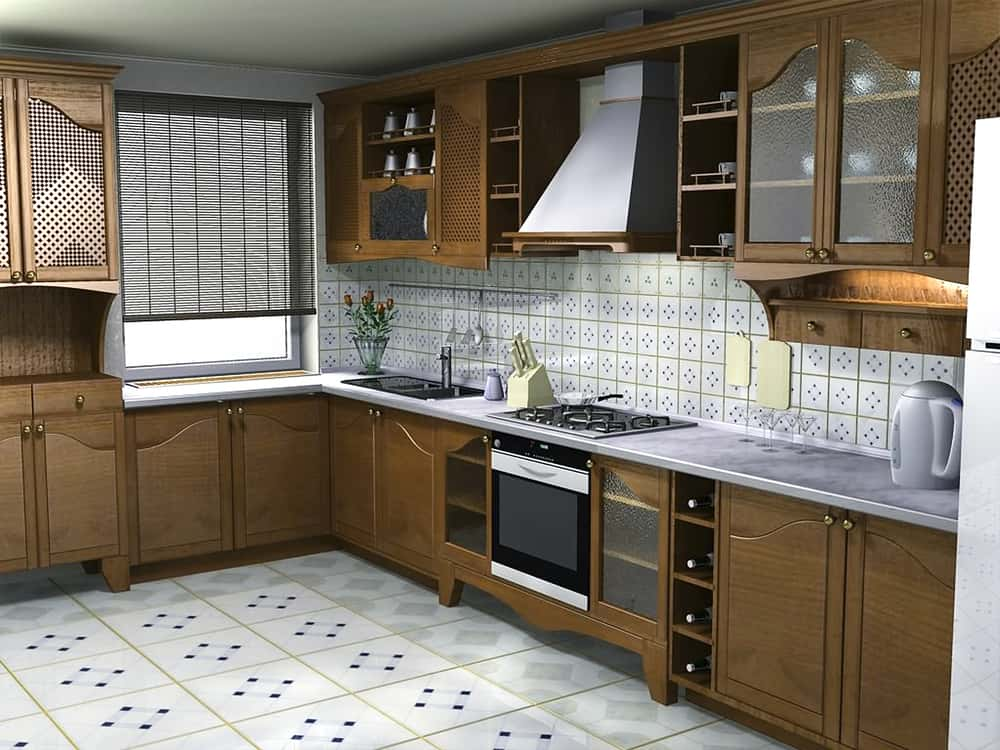
U-Shaped Kitchen
A U-shaped kitchen works well in a slightly larger area and has cabinetry along three walls. This kitchen can accommodate multiple cooks at the same time.
- Try to restrict upper cabinets to two walls and leave one wall bare, or with open shelves, to avoid a cramped appearance.
- The work triangle, with the stove, refrigerator and sink at three points of a triangle, can be beautifully planned for optimal workflow.
- Create deep storage using corner accessories below the counter in the two corners. A walk-in pantry in one corner is a good idea.
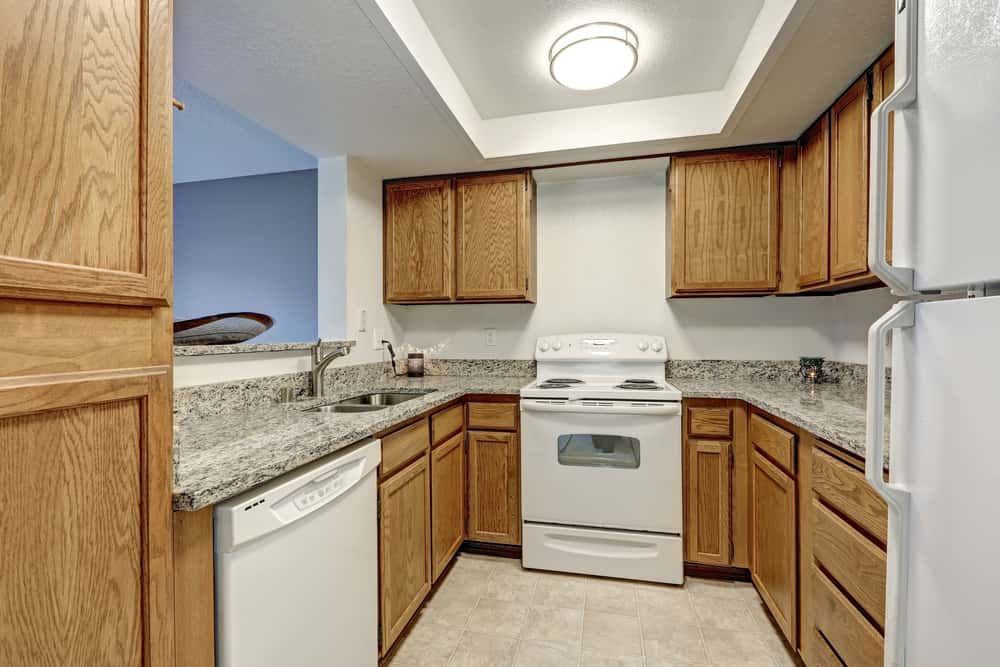
Island Kitchen
Island kitchens work especially well in open-plan homes and include a workstation in the middle of the kitchen.
- The island can be used as a dining area, for prep, cooking or storage.
- Leave a clear space of at least 3 to 4 feet on all sides for ease of use.
- If the island is to be used as a dining space, allow legroom below so that you can be seated comfortably.
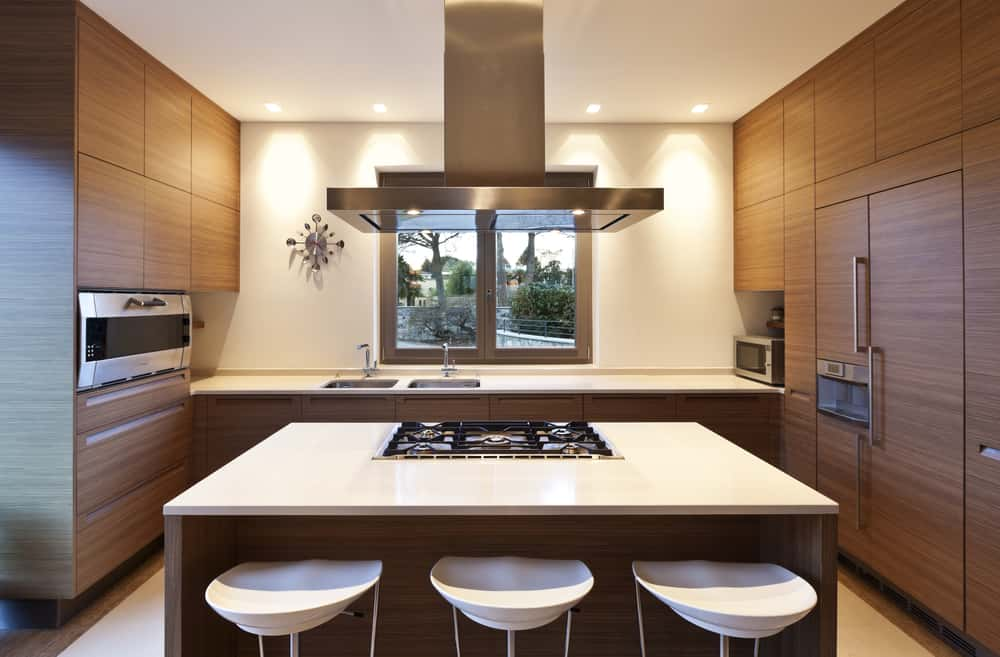
Peninsula Kitchen
A kitchen with a counter that is connected to the cabinetry on one side and is free on the other three sides is called a peninsula kitchen. Most commonly used as a breakfast counter, the peninsula can also be used for food prep.
- As with the island kitchen, if you are going to use this as a dining space allow for leg room below the counter.
- A peninsula kitchen works well in a compact open-plan space and separates the kitchen from the rest of the room without cutting into the open aesthetic.
- The peninsula can be at a height of 6 to 9 inches above the kitchen counter if you wish to draw up tall stools against it.
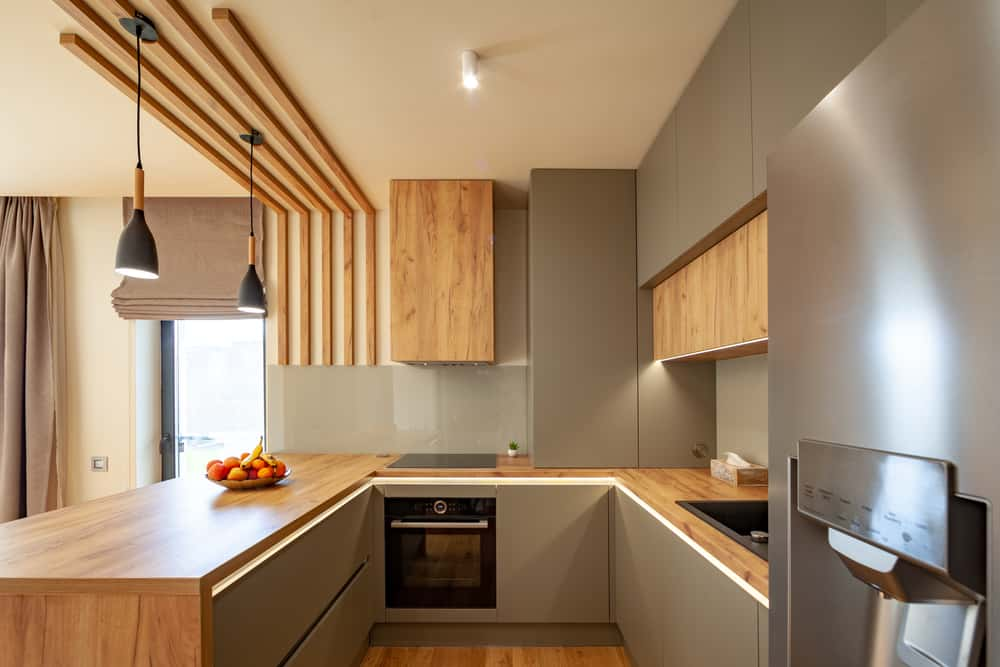
FAQs About Kitchen Floor Plan
1. Which kitchen layout is the most functional?
The galley kitchen is considered to be the most functional, which is the reason why it is the layout preferred by many professional chefs. It optimises space utilisation and allows for safer cooking. There are no awkward corners that need to be specially planned for, and there are adequate workspace and storage. It is also the option that is considered most ideal for a compact kitchen.
2. What is the best kitchen layout and why?
You should decide on the kitchen layout that is best for your family, based on the space available and your style of cooking.
A one-wall kitchen is best for a studio home, and if you have a compact home but do have enough space for a galley kitchen, you can plan for one.
A U or L-shaped kitchen will be a good choice for a slightly larger space. For those who love to have family and friends around when they cook, an island kitchen or peninsula kitchen will work well.
Always plan the layout keeping clearances in mind: a minimum of 3 feet of clear space in front of the counter, and 4 or 5 feet clear space for thoroughfares is ideal.
3. Can I put an island in a small kitchen?
An island needs at least 3 to 4 feet of clear space all around. If this is not practically possible, consider creating a peninsula island instead.
4. What is the most desirable kitchen floor plan?
The most desirable kitchen floor plan is one where there are windows along one wall to allow for plenty of light, and one that is neither too large not too small. Contrary to what you might believe, a space that’s too large will reduce efficiency; while a space that’s too small will not have enough storage and will look and feel very cramped.
5. What is the best online kitchen planner?
Virtual design tools like HomeLane’s SpaceCraft help designers to collaborate online with customers and finalise the design and costs in real-time, on a virtual meeting. SpaceCraft is a proprietary platform that allows designers to input the plan of your home and add realistic images of your proposed interior, to give you a 3-dimensional idea of what your home interior will look like when completed. You can completely leave the guesswork out of it, and get an accurate idea of the design concepts using this new-age software.
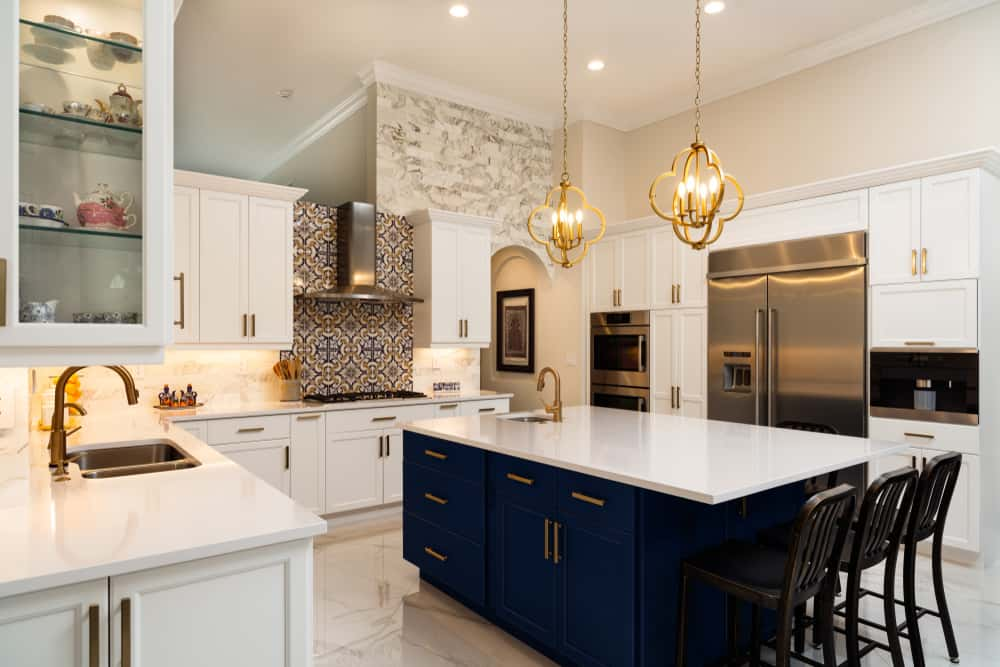
Connect with HomeLane for a free online session with SpaceCraft, and collaborate with our design team to create the perfect kitchen layout floor plans for your home!

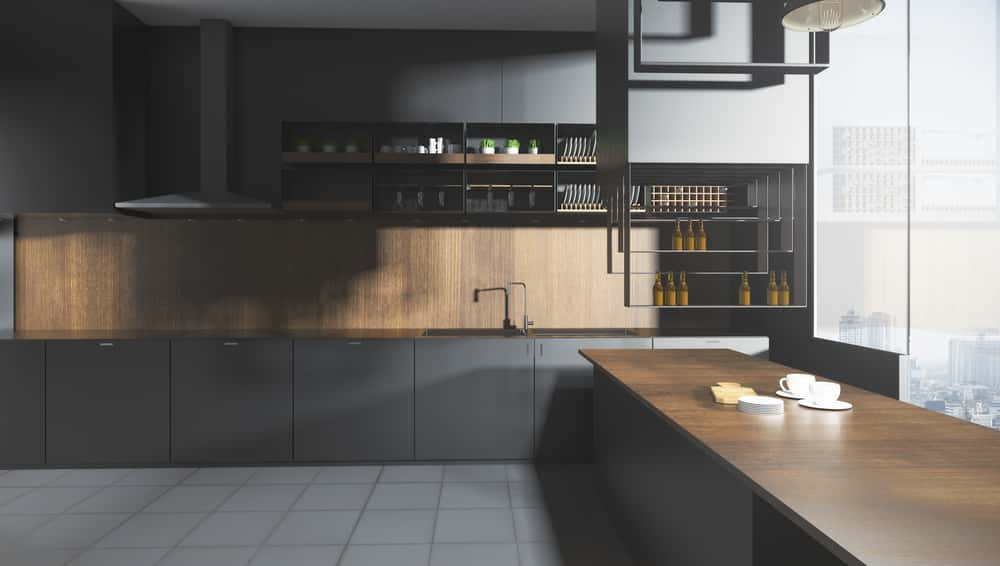




1 Comment
Thanks for the nice post. Actually, I have landed on this page at the right time. This post has given me good inputs for my new article that is to be written on modular kitchen design.