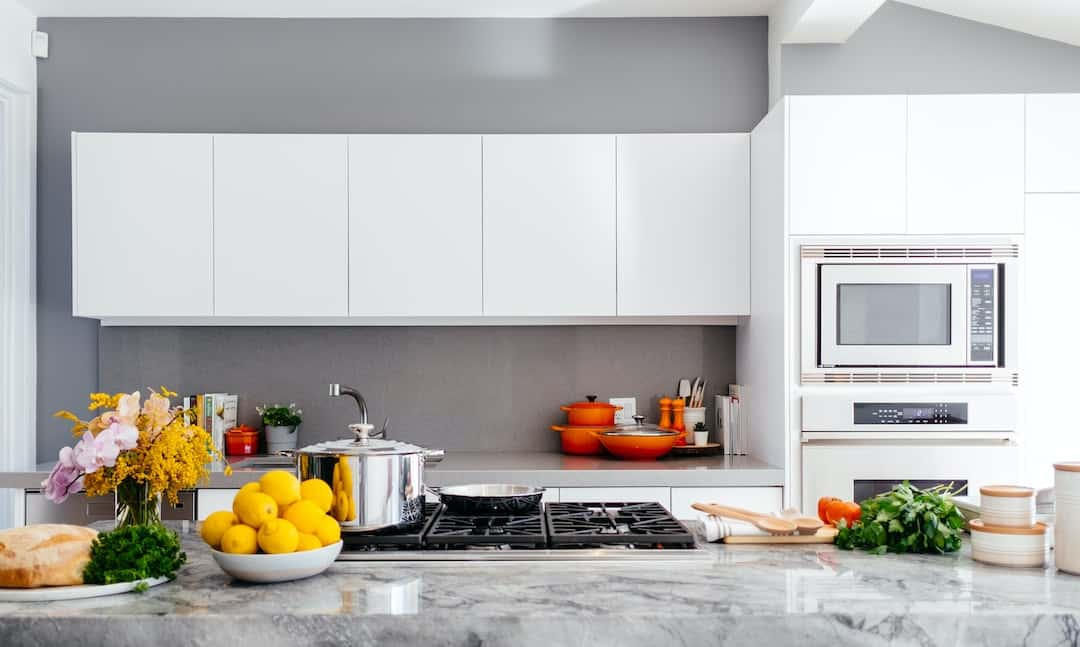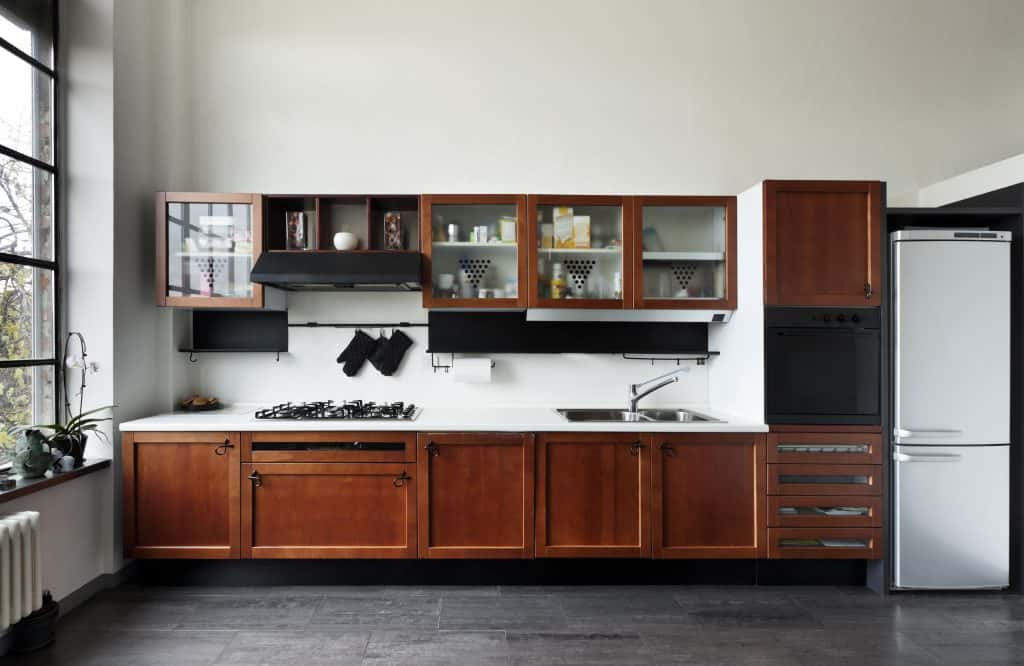The straight kitchen design layout is simple yet super elegant. Strategically designed along a single wall, this straight kitchen interior design saves significant space. It can give the entire home layout a classic look if done right. Being one of the most purposeful layouts so far, straight kitchens are ideal for studios, condos, and small apartments.
So, let us talk about the humble straight kitchen. Stay with us as we shed light on all the essentials of this low-budget modular kitchen you should know about.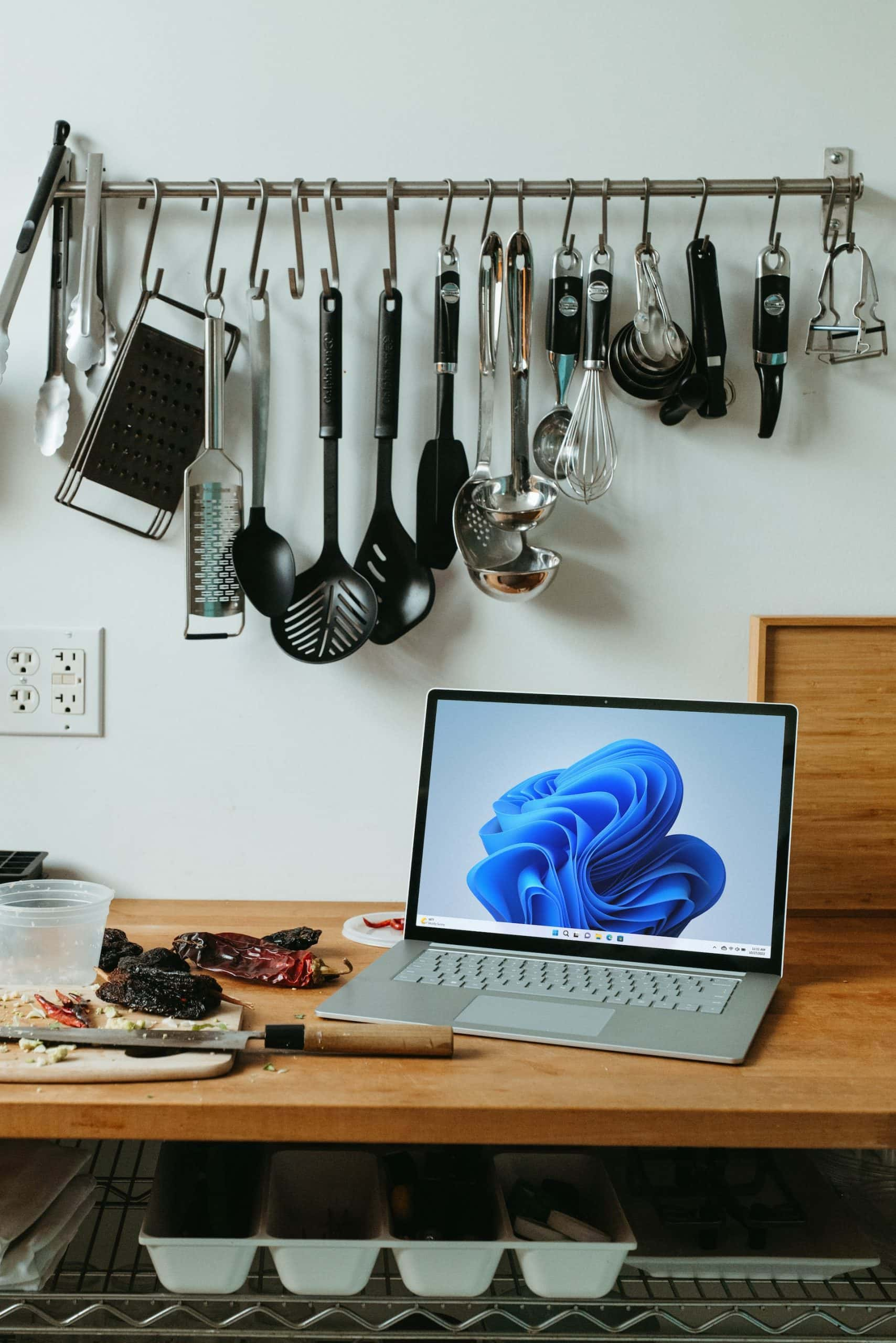
Straight Wall Kitchen – What is it?
Astraight-wall kitchen or a one-wall kitchen layout is a unique concept. Countertops, cabinets, and other major work areas are strategically aligned along one wall. The other three sides are open, giving the place a spacious look.
The major work areas covered here are sinks, ovens, stoves, and refrigerators. Besides, a dishwasher is also an essential work service in a modular straight kitchen design. Experts consider this straight kitchen design highly functional and super simple.
You get an impressive 8 feet long countertop in this amazing straight modular kitchen layout. Moreover, you can augment your straight-line kitchen layout with a mobile kitchen cart or an island. You can get more countertops and cooking space with these arrangements.
You see, this kitchen style is quite similar to galley kitchens. It has two rows of countertops and cabinets, separated by one aisle. The ultimate aim of a small straight kitchen design is to minimise movements and maximise the functionality of the space.
Pros and Cons of the Straight Kitchen
Like any other kitchen design, straight modular kitchen design has its pros and cons. So let’s have a look at them!
Pros of One Wall Kitchen Layout
Compact Design Becomes a Boon!
People who like to make the most of compact spaces will love this concept. The one-wall island modular kitchen is a clever way to create space in a tiny kitchen.
Straight kitchens are also a feasible option if you are a first-time mother. Accomplish cooking tasks in lesser time with minimal movements and get more time to care for your baby.
Lastly, a straight-line kitchen design is a boon if you are homeowners who want to add more space to their living areas.
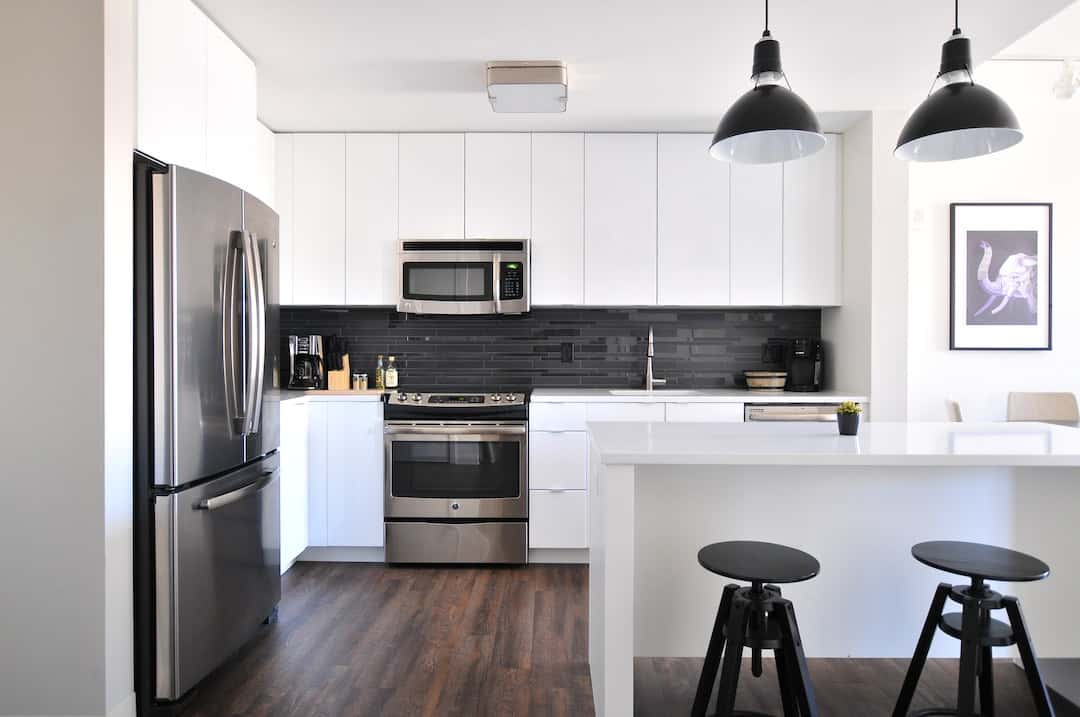
A Great Budget-Friendly Option!
Are you looking for an affordable yet functional kitchen design? If so, a straight kitchen layout could be the thing for you. The best part is that you just need to pay for the basic design.
Since you get a single wall to plan your parallel modular kitchen, you can create a functional yet stylish kitchen without compromising quality. It will save you a significant amount of money for other investments. You rarely get this advantage in other kitchen designs.
Say Yes to DIY Ideas
Do you love DIYs and decorating your home with them? If yes, If so, you just got a gorgeous décor space. You see, straight modular kitchens look simple. Nothing fancy. So, you can spruce up this tiny space with meaningful and subtle DIY ideas. However, be careful not to go overboard here. You don’t want your acrylic modular kitchen to look compact and tiny.
You Get to Enjoy a Clutter-Free Cooking Space
One of the biggest advantages of having a straight-wall kitchen is that you enjoy a fuss-free airy cooking space. The design, entirely running along one wall, offers unrestricted movement, allowing you to experiment with your food and the area simultaneously. It is nearly impossible to find kitchen designs with as many benefits as the semi-modular kitchen.
Cons of Straight Kitchen Design
A straight-line kitchen design may not meet all of your expectations at once. So, here are some disadvantages of going for this kitchen design layout.
Compact Space
Homeowners used to larger kitchen areas can find adjusting to a straight modular kitchen design difficult. It can be perplexing. However, consulting a professional interior design firm will help you to plan more kitchen space.
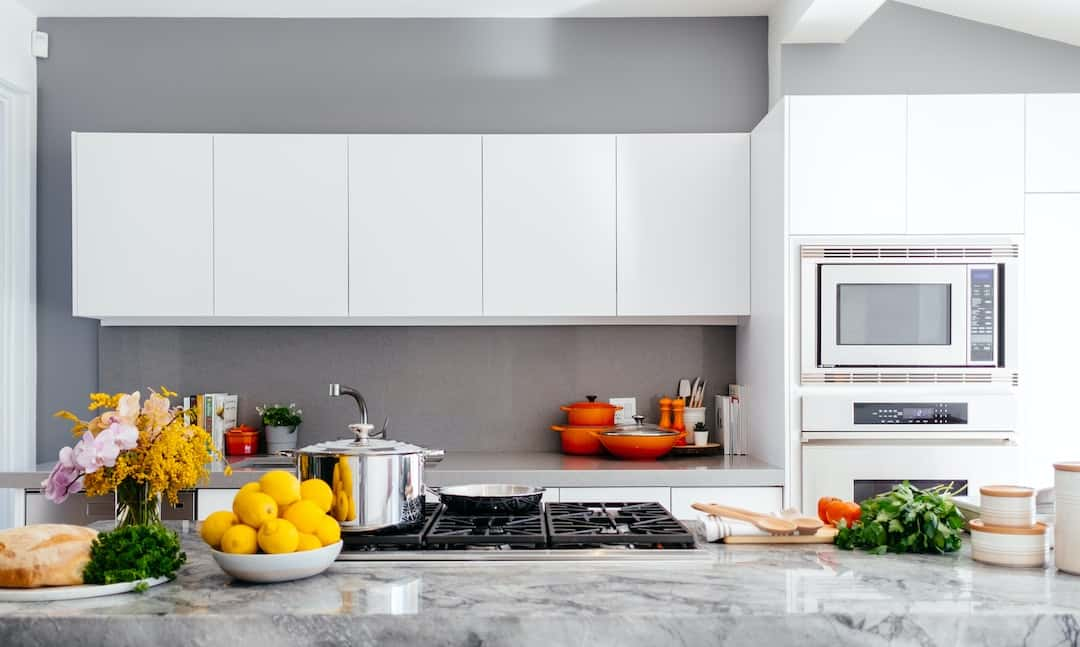
Low Resale Value
It is another disadvantage of having a straight kitchen interior design. People looking to invest in properties would prefer homes with spacious kitchens. So, convincing buyers can get tricky when you have a one-wall kitchen in your home.
The Top Three Straight Kitchen Designs to Look for in 2023
These top three hottest straight kitchen interior designs are expected to rule 2023.
Space-saving Stylish Straight Kitchen
Do you live in a small apartment where you don’t have a separate kitchen with storage cabinets? We have a lifesaver for you. Get sleek wooden modular kitchen cabinets and wall hooks, and use vertical spaces as much as possible. Contact a professional for the most effective straight kitchen cabinet design. Plan a wall dining table with shelves above it to increase space utilisation.
Play Smart with Colour Schemes
A colour scheme is a real thing that can make or break the look of any space. Do you agree? You can make your compact straight-line kitchen layout look spacious by picking the right colour combinations. For instance, you can go for shades of light yellow, white, blue, olive green, grey, etc., to give an airy feel to your compact kitchen. Apart from this, you can also consider getting stylish kitchen false ceiling designs.
A Modern Classic Straight Kitchen
Some modern classical touches can make your straight modular kitchen look ravishing and straight out of a magazine. A small shimmering chandelier, stylish backlighting, sleek pantry cabinets, and glass wall shelves are some simple things that can spruce up the ambience of your small modular kitchen.
Summing up!
So, you see the immense potential a humble straight kitchen design can provide you with. Some simple, thoughtful arrangements can help you to make the most of this versatile kitchen layout.
We understand that buying a home is a challenging task. But decorating and maintaining a home should be made as easy as possible. This is where HomeLane comes in. Check out our website for more straight kitchen design ideas.
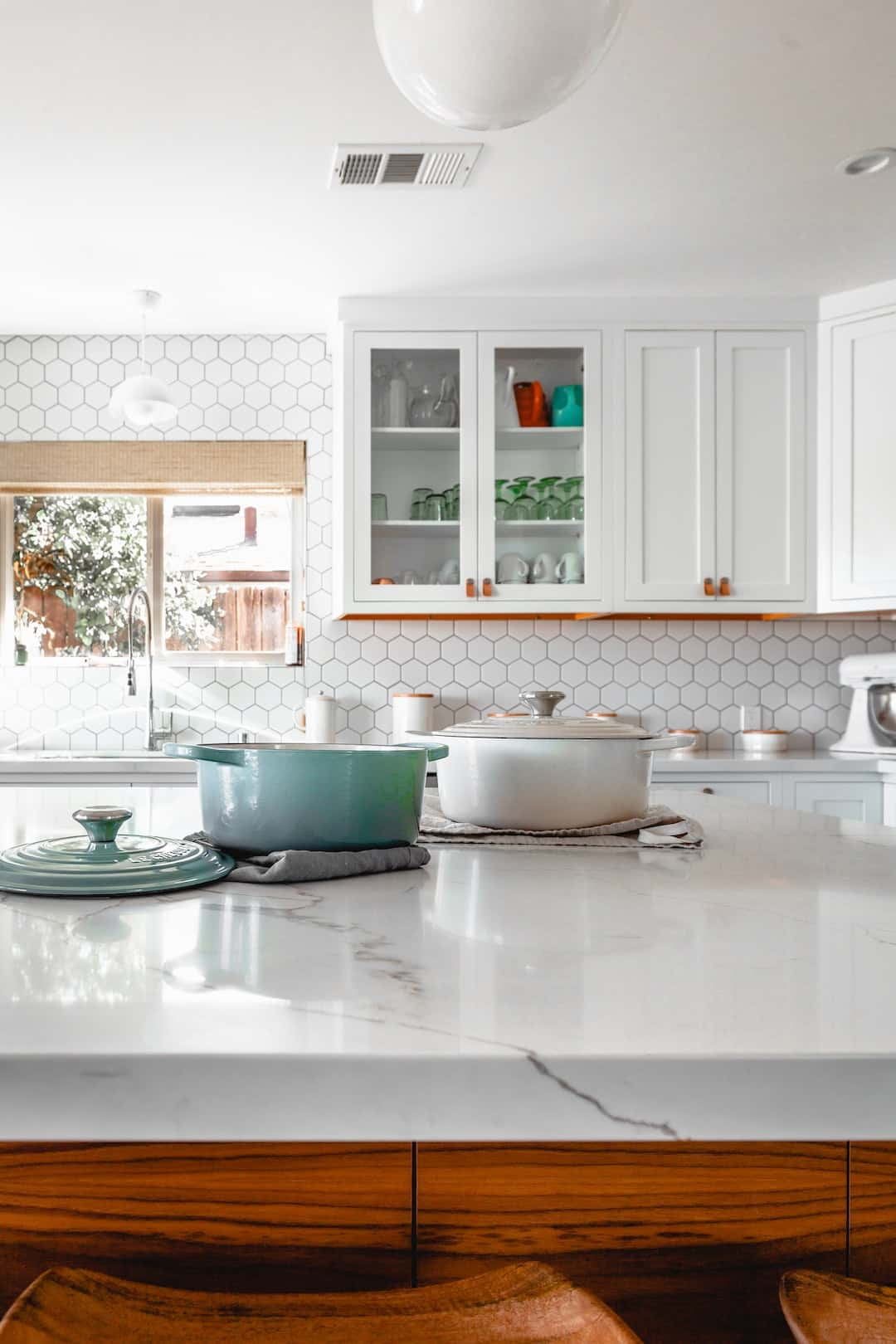
FAQs
1. What is Straight Line Kitchen Layout?
It is a unique layout in which the entire kitchen is planned on a single wall. The other three sides are open, giving the area a spacious look. Unlike L-shaped or U-shaped modular kitchens, you don’t get multiple cooking countertops here.
2. What is Straight Modular Kitchen?
A straight modular kitchen comes with a minimal design layout. It is a single wall fixture arrangement where the refrigerator, sink, and hob are laid out in a single line. It is a functional kitchen layout that aims to minimise movement and maximise the effectiveness of the space.
3. What are the 3 Main Types of Layouts for Kitchens?
Straight kitchen design where the entire kitchen is designed against a single wall.
The Galley kitchen, which has two cabinet rows facing each other, creates a galley or inner passage, eliminating the need for cupboards.
The Peninsula kitchen features a stylish countertop built into the cabinetry or wall.
4. What is a One Sided Kitchen Called?
Known as the one-wall kitchen or modular straight kitchen design, this elegant layout is functional and space efficient. It consists of a series of cabinets and modular sections installed against a wall. This PVC modular kitchen layout also has lower and upper shelving or cabinets over the base cabinets. Overall, it creates a clean aesthetic space.
