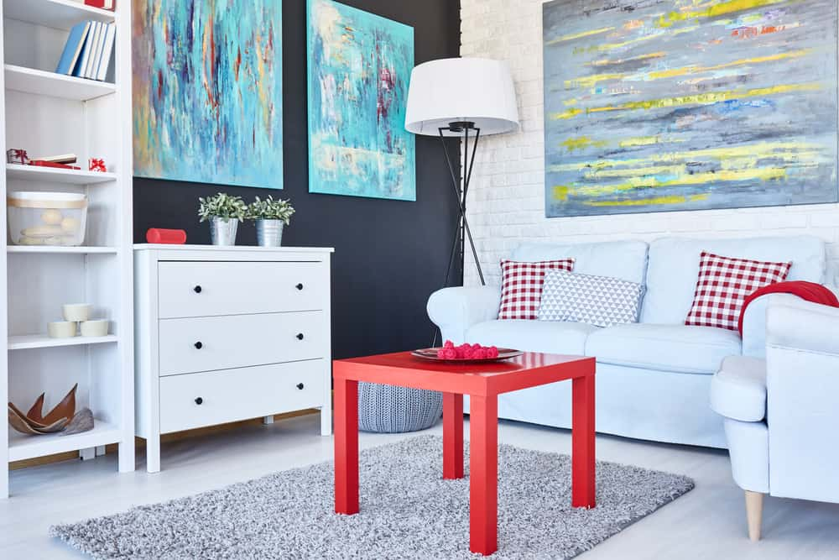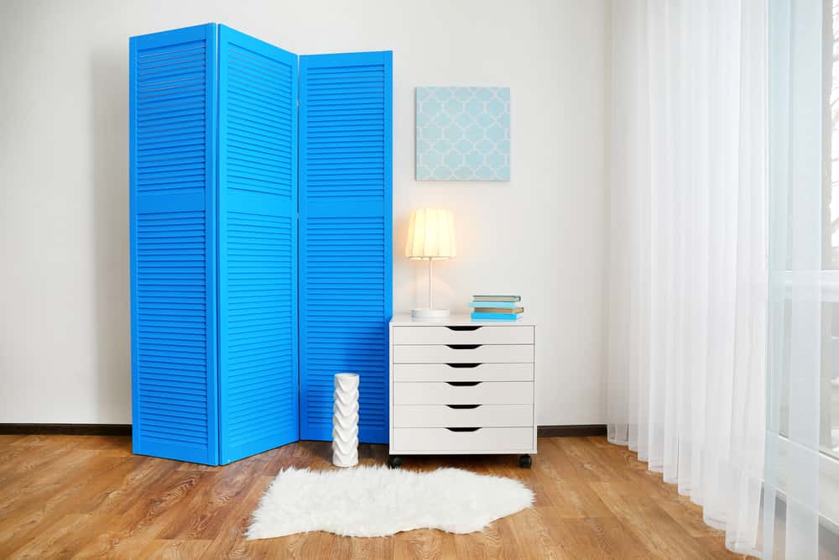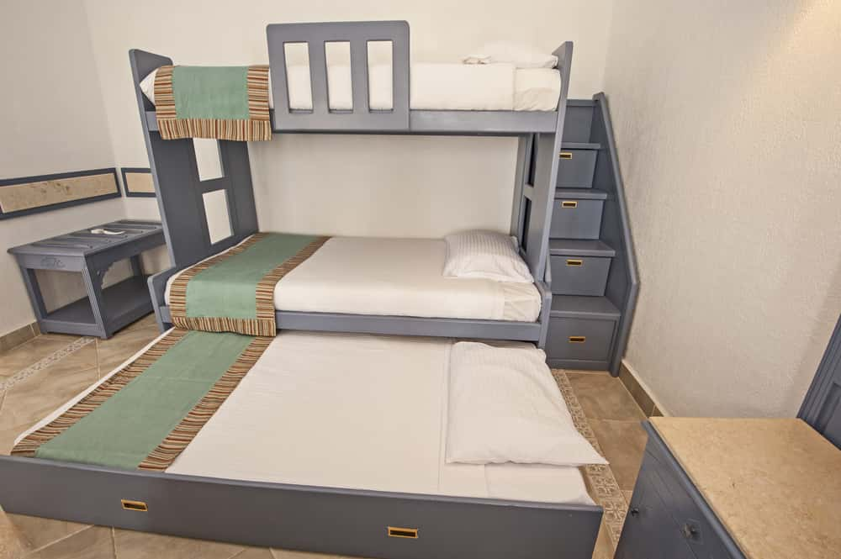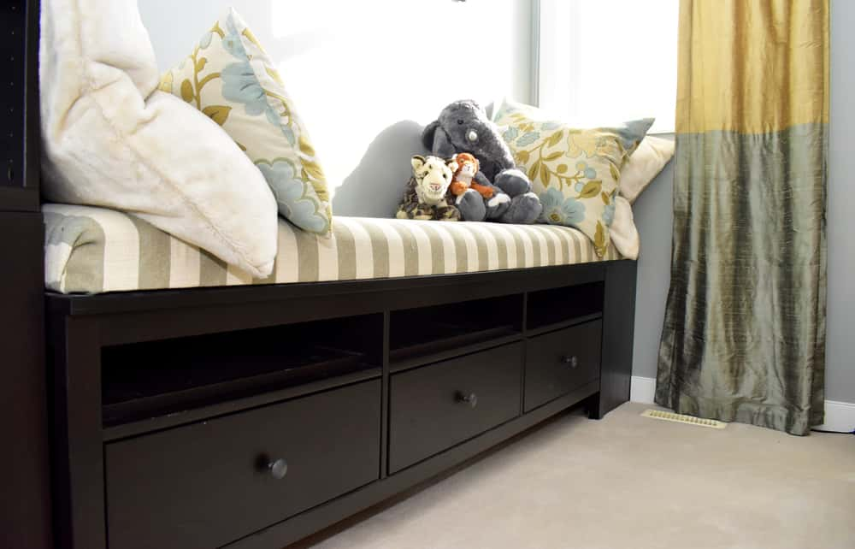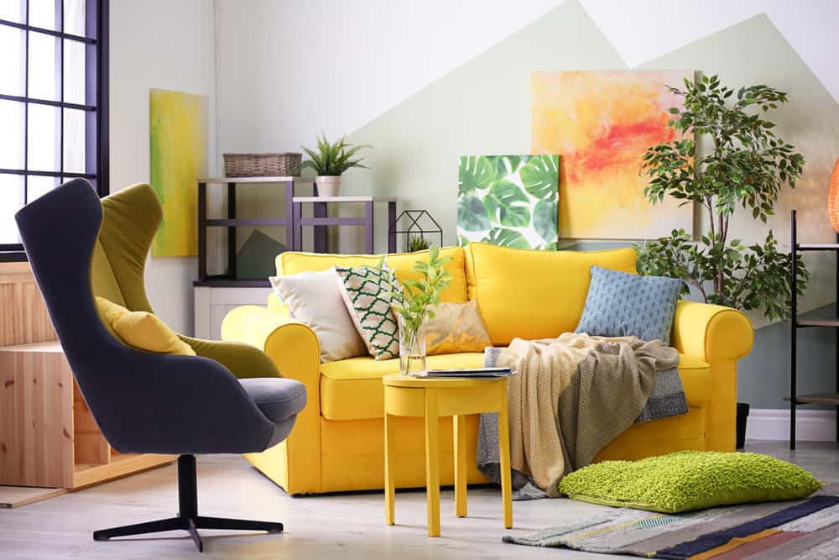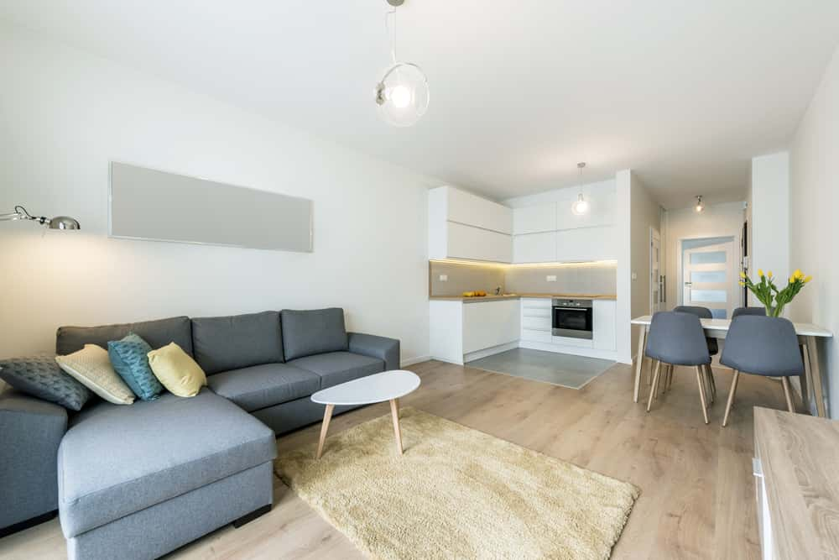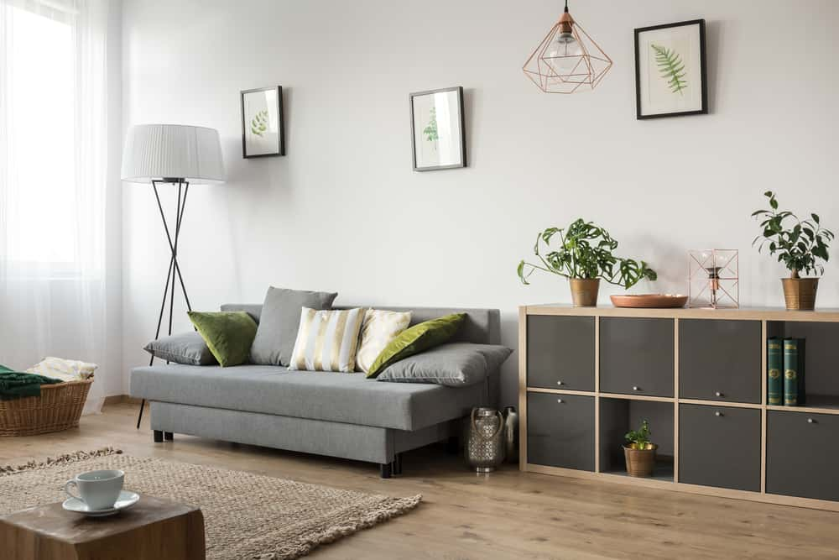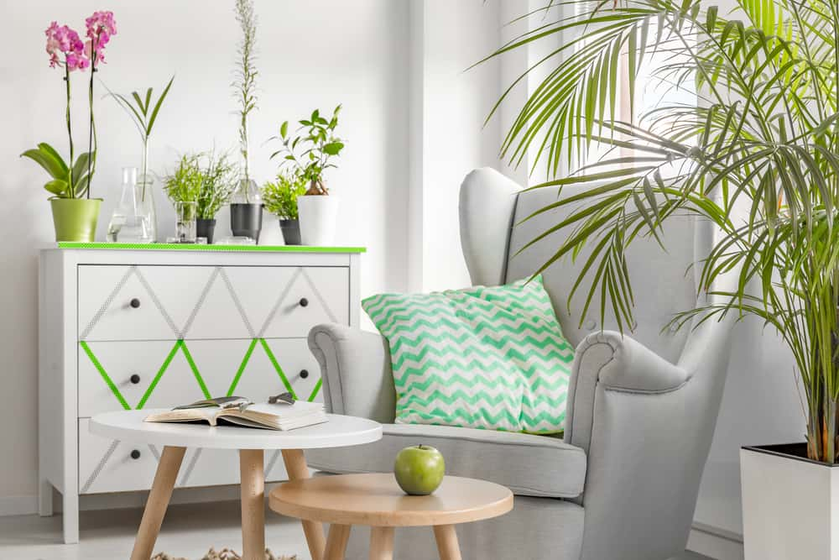Moving your whole life into a 1 BHK can sound daunting because of the space constraint. However, fret not. With some clever planning and décor ideas, you can convert even a small 1 BHK into a beautiful haven of comfort. Yes, a single bedroom, too, can be immensely welcoming and cosy. All you will need are multi-purpose design elements to help you create the space of your liking. So, how can you do that? Read on to know more exciting space saving ideas for your 1 BHK.
Colours Play an Important Role Here
Neutral colours go a long way in making your single-bedroom home appear more significant. Opt for subtle colour schemes like classic whites, greys, tans, and more. These colours do not only add an elegant aura but also create an illusion of space. It also makes your space look clean and fresh.
Make the Most of Your Space
An average 1 BHK home is 400-600 square feet. So, it becomes imperative that you make the most of the available space. For example, built-in wall shelves are a space saver. They offer a place to store your stuff like books and other home décor items to spruce up the area. You can then opt for a Murphy bed for your living room as it doubles as a bed for times when you have guests at home. Little things like these can make a big difference when you choose space-saving furniture. Therefore, plan everything accordingly.
A Box Bed for Storage is Perfect
When you have a small home, storage space becomes difficult. Hence, a box bed is a great idea. With ample storage space, it helps keep your home clutter-free and in place. A box bed doesn’t hamper your interiors; it looks beautiful and fits the room perfectly.
Multi-Functional Furniture is the Best
A wall-mounted bed, wall-mounted dining table or multi-functional furniture can ensure more space and keep your home clutter-free. Today, sleek and elegant options are available in the market that can elevate the look of your home. For instance, you can opt for a foldable dining table, which can also act as your workspace. They will save you space as you can fold the table once you are done with your meals or work. However, you will have to plan these elements before you move in.
Play With the Seating Style
If you entertain guests now and then, you will need to have proper seating in place. However, it can be a little tricky in a single-bedroom home. Nevertheless, you can have a mixture of seating options, such as quirky ottomans, folding chairs, and more, along with your sofa set as it can create more seating options and make your home look aesthetic. Always remember—in a smaller space, less is more. This home interior idea is a winner.
Have Open Layouts for More Space
An open layout means bringing together your kitchen, living room, and dining area without any walls to interfere. And, this plan is perfect for single-bedroom homes. Firstly, you get more space and secondly, it makes your home look more alluring. If you are looking for privacy, you can easily use room dividers or screens, and you are all sorted. The room dividers available in the market today are stunning that can aid your home décor.
Go for Minimalistic Décor
Some of the best space-saving ideas include a minimalistic décor. Now, we aren’t asking you to be frugal, but a minimalistic décor is almost artistic. Here, creativity has no limit, and you don’t have to be boring; just reduce the number of items. For instance, when decorating your room, you can go for a bed, side table, mirrors, wardrobe, and nothing more. You can invest in floor-to-ceiling wardrobes to make the most of the space. You don’t need anything more than the essentials. But, you don’t have to keep things dull either. Opt for bold, bright colours and pair them with something neutral. If you have a single three-seater sofa in your hall, add a pop of colour with the help of throw and colourful cushion covers instead of bringing more furniture items into your living room.
Bring Home a Burst of Greenery
Plants are amazing when it comes to decorating your home without taking up too much space. Also, you have hanging pots to make any area look aesthetic. For instance, let’s say you go for the minimalistic look where your living room has a single three-seater sofa, a dining table and a centre table. Now, to make your space look spectacular, place your plants strategically. This is one of the easiest home interior ideas.
Avoid these Design Mistakes if possible
If your design is not aligned properly, it can waste a lot of space, which you frankly have no room for, especially in a 1 BHK. Therefore, if you can avoid these mistakes, you must have ample space.
- No swing doors – Sliding doors are a much better option when compared to swing doors as they ensure more space. Yes, it makes a whole lot of difference. Even when it comes to your wardrobe, opt for a sliding door.
- No built-in storage – Added storage will eat up your space. Therefore, you need built-in storage to free up space.
- Make use of bathroom space – Make the most of your bathroom by installing shelves. Right from your toiletries to other items like towels, makeup, and more can be stored here.
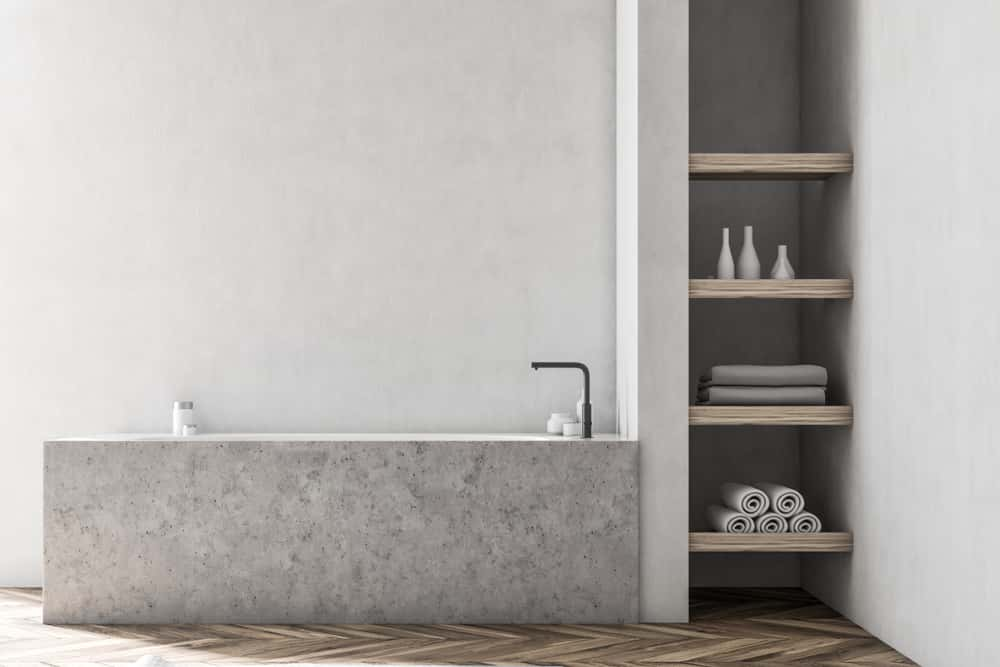
Wrapping up, these were some of the tips to make your 1 BHK seem more spacious. If you think that this is too much work for you or you may not execute these solutions well, you can look for some easy solutions in HomeLane. We also have space-saving furniture curated just for you. Try them out!

