Kitchen islands are versatile as well as a functional design trend, and make a lovely addition to just about any kitchen. Even if your kitchen is a bit on the smaller side, carving out space for a peninsula island kitchen—even if you don’t have space for a freestanding one—will be well worth your while.
Basic Tips when Planning Kitchen Island
What should you keep in mind when planning an island kitchen? Here’s some basic advice from our experts.
1. Freestanding or peninsular
A peninsula concept suits smaller kitchens and creates a border between the kitchen and dining area. Also sometimes called a breakfast counter, it has one end attached to a wall or a cabinet, with the other three sides free. An island is a freestanding counter that is open on all four sides.
Depending on your utility and the space available, you can choose between a peninsula island or a freestanding one.
2. Functionality is key
What will you use the island for? Is it for prep work, or will it be used as your main cooking area? Will your family east quick meals at the island counter? You can use the space below for storage. What will you store there?
3. Kitchen Island Ergonomics and size considerations
While the width should be 2 to 3 feet, the length can be a minimum of 42 inches as a minimum. If you want to have a cooking area as well as a dining area, then plan for a sink, a hob and some space for prep at the lower level of about 32 to 34 inches and the dining counter at the higher level of about 36 or 42 inches.
Allow for circulation space of at least 36 inches all around.
4. Storage considerations
If your kitchen already has enough storage cabinets, then island storage may not be an important consideration. An island that is used for cooking can have pull-out storage below for basic cooking utensils, spices, oil, and so on. If your island will also be used for dining, plan to have free space below to accommodate the stools or chairs.
5. Kitchen Work Triangle in an Island Layout
The work triangle is a well-established guideline of kitchen design that helps to plan the layout with clear workflows. A triangle that connects the refrigerator, cooktop, and the sink with each leg not more than 4 to 9 feet in length is considered optimal for the best flow of spaces.
If an island is being incorporated in the kitchen, ideally no side of the triangle should cut through the island by over one foot. If the island includes a second cooking area, then the work triangle can be redefined to consider a second work triangle.
The work triangle is a guideline only and not a law set in stone, and you can optimize this concept to suit your own kitchen layout.
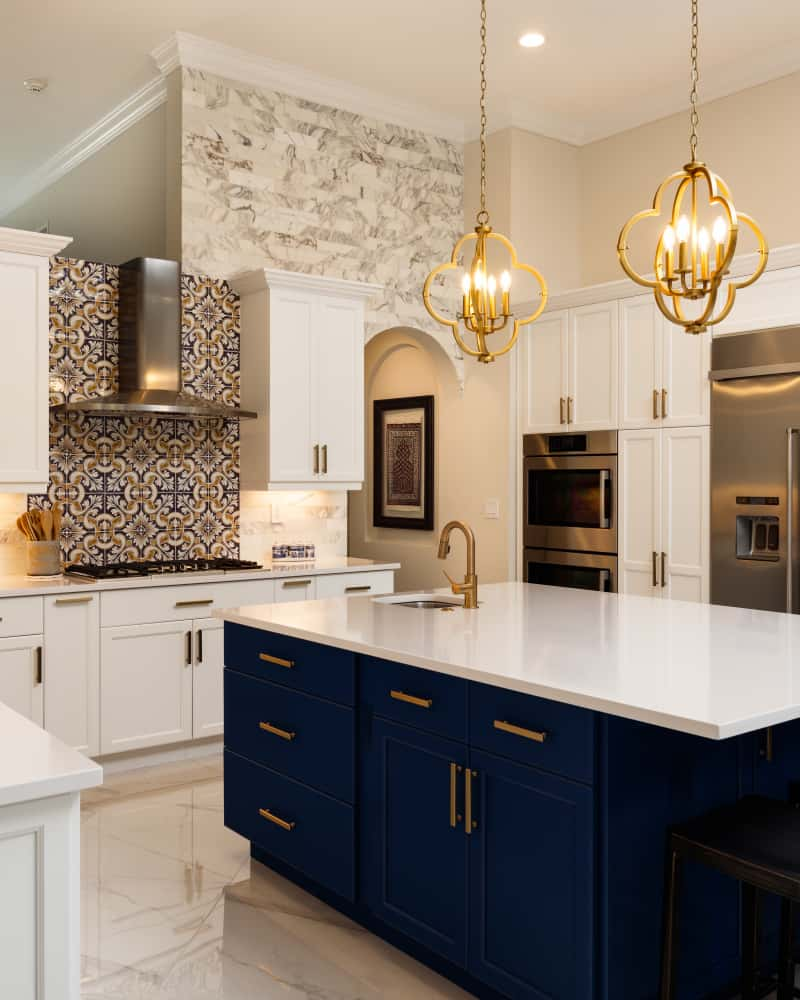
HomeLane Look Book: Trending Kitchen Island Designs
Ready to get started? Here are some examples of how an island can add value to your kitchen décor!
1. Transitional Style Kitchen Island Design
Falling in between the elaborate detailing of a classical kitchen and the clean-cut lines of a modern style, this transitional kitchen contrasts white cabinetry against the beauty of wooden grains.
Falling in between the elaborate detailing of a classical kitchen and the clean-cut lines of a modern style, this transitional kitchen contrasts white cabinetry against the beauty of wooden grains.
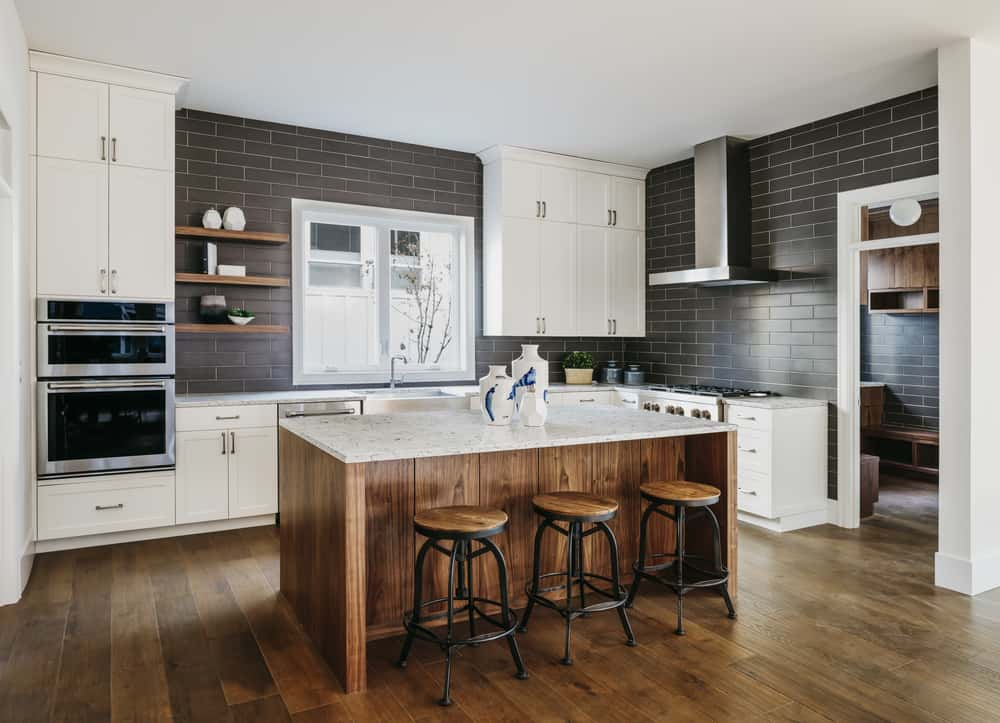
2. Ribbed Black Cabinets
The design lexicon of this contemporary galley kitchen uses a compelling combination of black and ash wood to create contrast. The compact island dining area seats two comfortably.
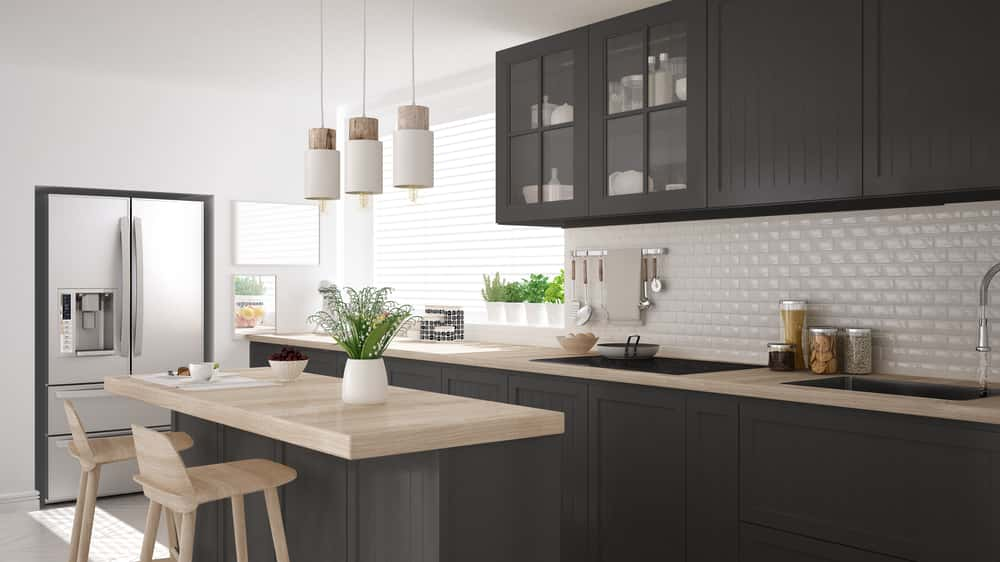
3. Space-Age White
This space-age kitchen features glossy white cabinetry and simple, efficient planning in a minimalistic style. Note how the island combines open shelving with closed cabinets to enhance functionality.
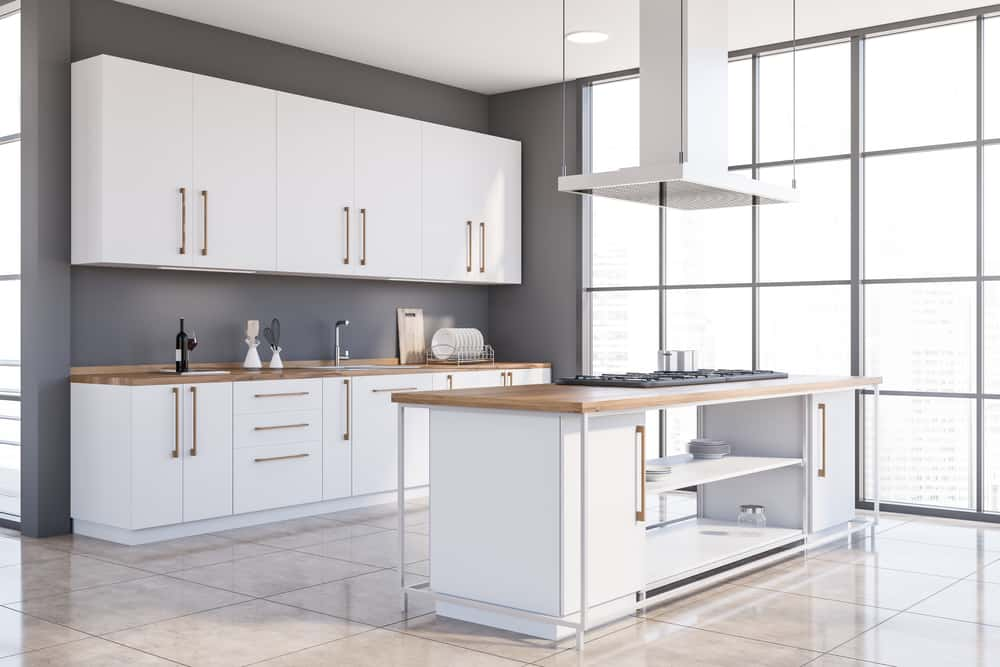
4. Pentagonal Style
An unusual deviant from the traditional rectangular island, this pentagonal island with an inbuilt oven on one side has triangular open shelving below for maximum utility.
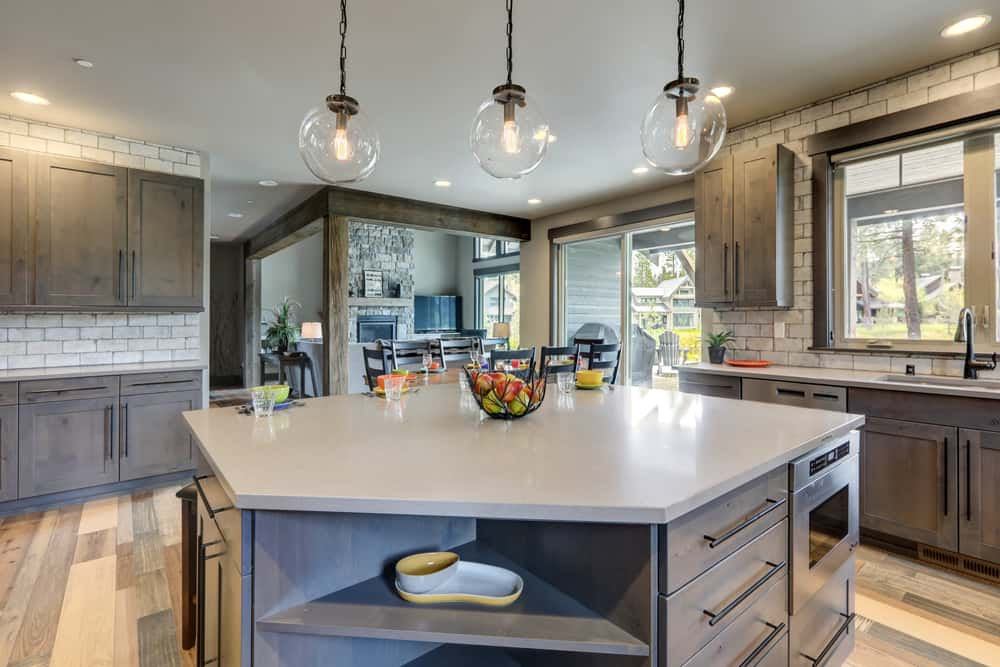
5. Refreshingly White Kitchen Island Design
This large island offers up plenty of space for food prep, with a sink on one side and an informal dining space on the other. A side-by-side refrigerator and cooking range is neatly inbuilt into the wall units on one side.
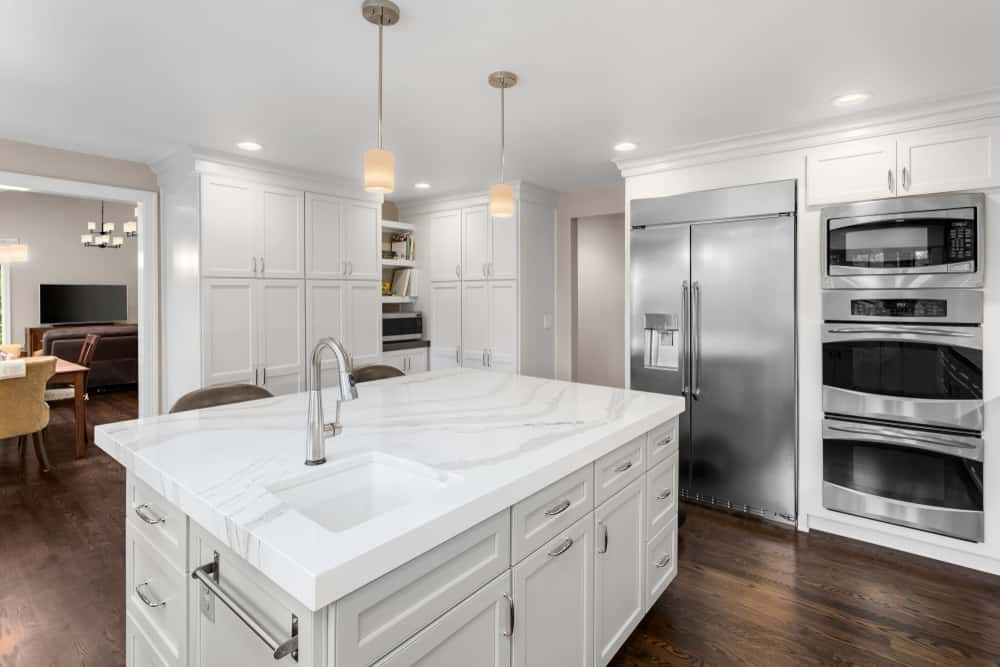
6. Black Beauty
Black is indeed beautiful in this galley kitchen, where the freestanding island demarcates the kitchen and the rest of the open-plan home!
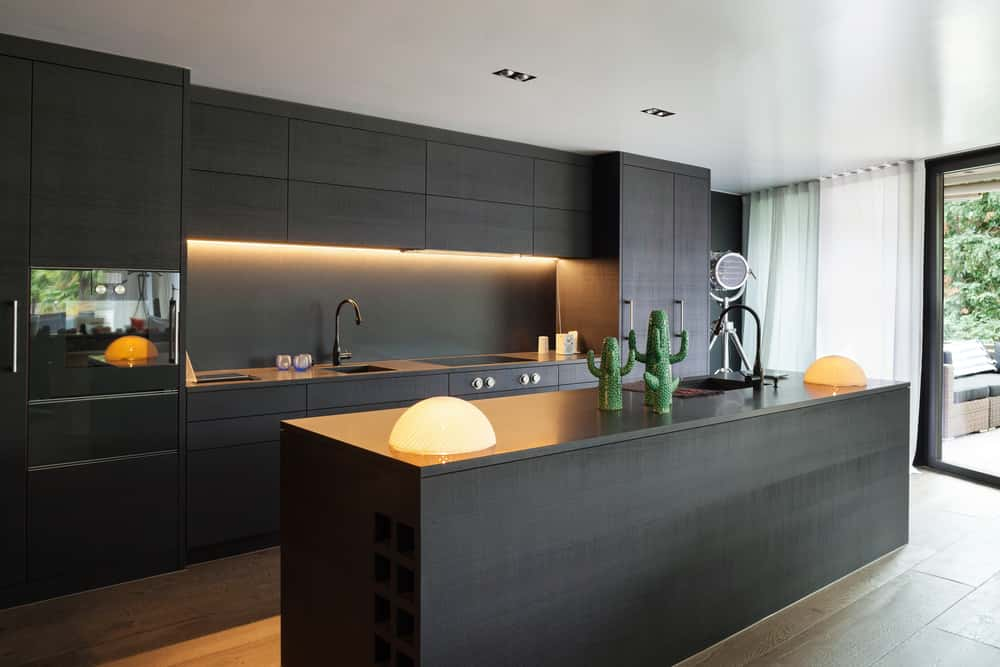
7. L-shaped Kitchen Island Design
In this compact L-shaped two-toned kitchen, the island also follows the L shape, creating twice the utility.
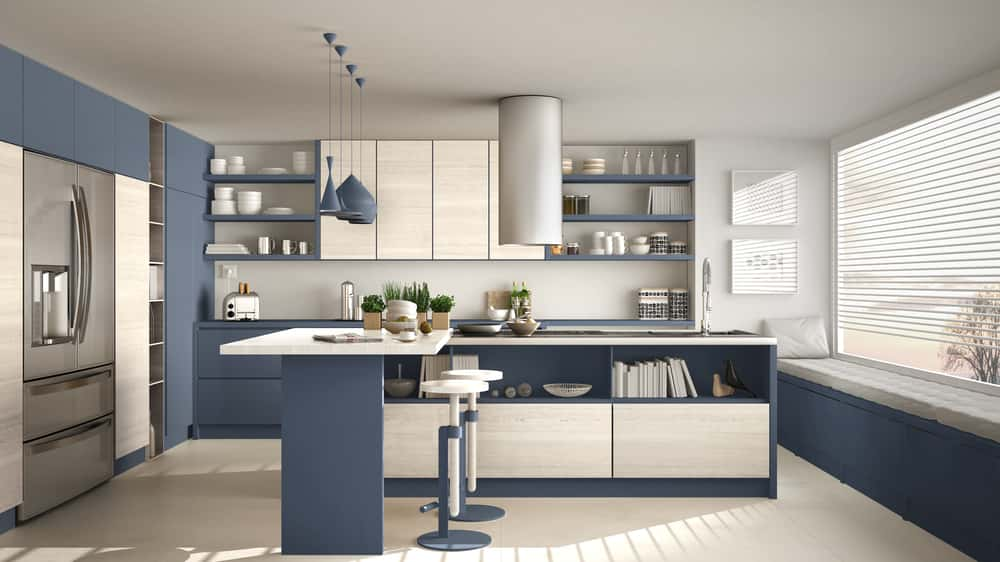
8. Timeless Elegance
There’s always something timeless about a classical white kitchen that’s designed with comfort and usability in mind. The island here is primarily used for dining, and tall stools are tucked away neatly below on one side.
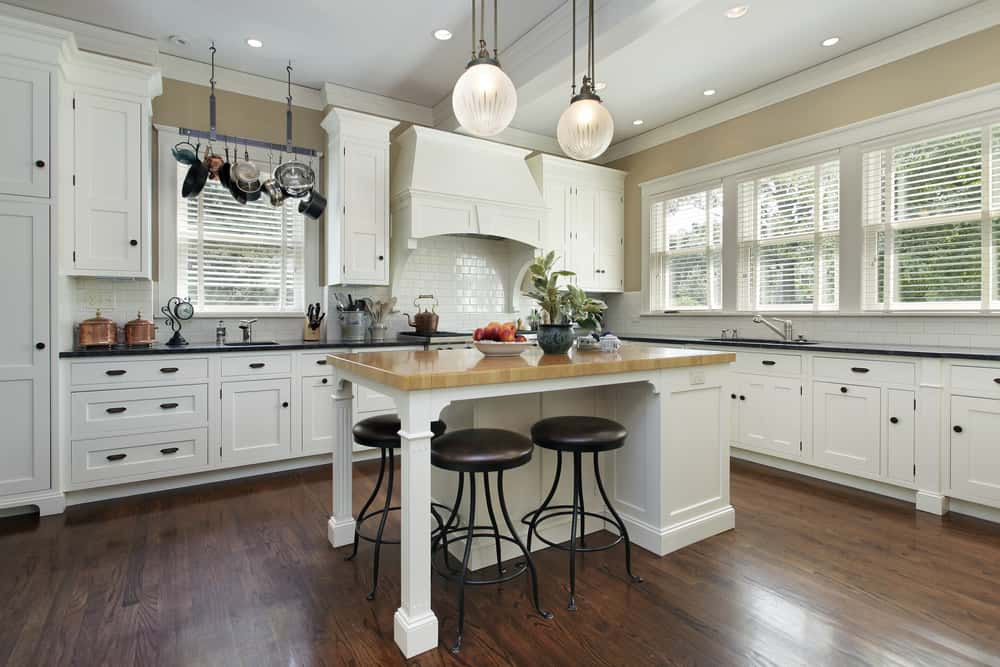
9. Luxury, Redefined
Twin crystal chandeliers above the island in this ultra-luxe kitchen add to its glamour.
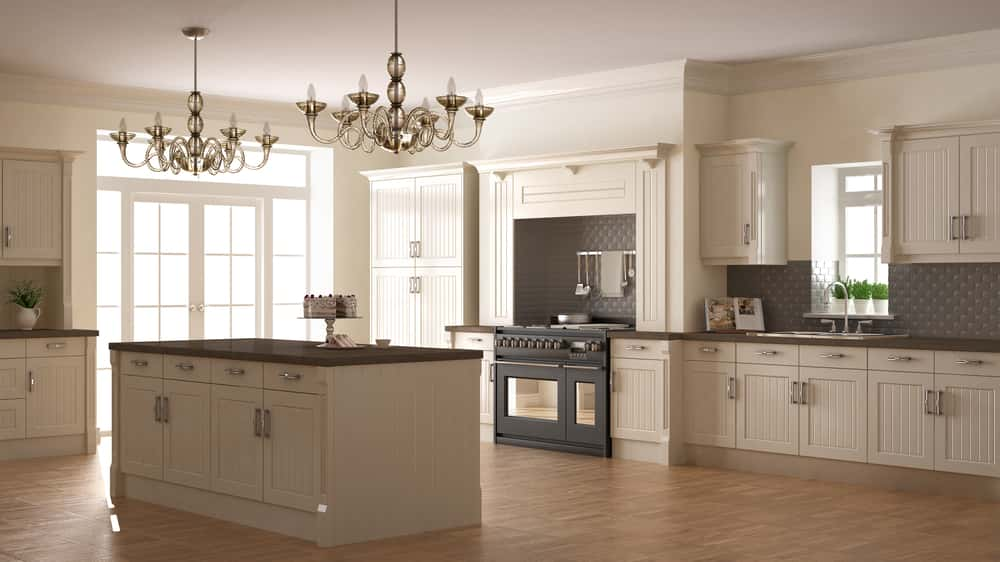
10. Country Style Kitchen Island Design
Rustic kitchens are coming back in style, and this charming grey kitchen ticks all the right boxes. A rough-hewn island workbench offers the needed functionality, while the wooden table alongside is the perfect spot for warm family gatherings.
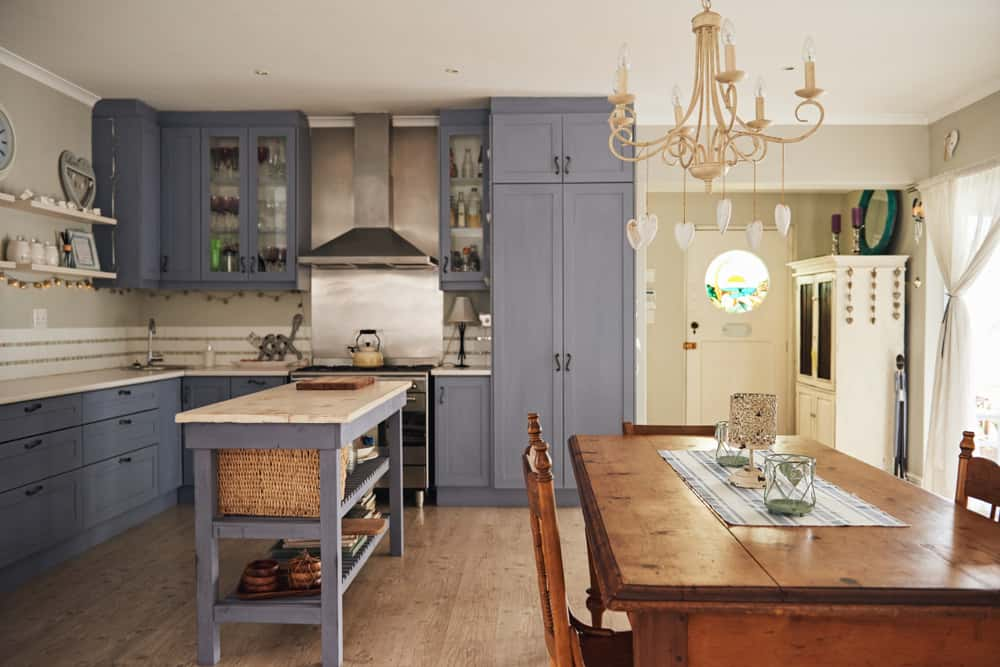
An island kitchen can end up being the main gathering area in your home, where your family gets together for so much more than just meals. It’s the perfect spot for heart-to-heart discussions, sending out emails, homework and house projects, artwork and much more. With so much happening here, it’s important that a lot of care and thought should go into the planning of your kitchen island. Need help in figuring this out? Come to the experts at HomeLane, we’re always happy to help!
For more inspiration on kitchen designs, such as an L-shaped modular kitchen, a U-shaped modular kitchen, a straight modular kitchen, a parallel modular kitchen, a PVC modular kitchen, a low-budget modular kitchen, an acrylic modular kitchen or even a semi-modular kitchen, head over to HomeLane.
FAQs
1. How Do You Layout a Kitchen Island?
When thinking about designing kitchen layouts with island designs, keep in mind the following steps:
- Brainstorm about how you wish to use your kitchen island and build a modern luxury kitchen island design
- Ensure the kitchen island’s size is proportionate or else you risk wasting valuable kitchen real estate
- Always be sure to go for a kitchen island design that allows for extra space around the island on all four corners
- Make sure to think about whether you wish to go for a fitted kitchen island design or the freestanding kitchen island design
- Go bold with the kitchen island shape to add visual interest and create a sense of balance
- Don’t be shy when it comes to experimenting with colour, patterns, and textures
2. What Is a Nice Size for a Kitchen Island?
According to experts, when strategising about the size of kitchen plans with island designs, ensure that island is at least 2 by 4 feet. Additionally, experts recommend that your kitchen island design should be at the most 10% of the kitchen space.
3. Is a Kitchen Island a Good Idea?
Yes, having a kitchen island is always a good idea. It offers multiple benefits, such as:
- Additional counter space
- More options for storage
- An extra eating area
- More room for everyday kitchen appliances
- An additional small work sink (if space allows)
As per experts, converting an l shaped kitchen with an island is great as your kitchen turns into a U-shaped space that looks aesthetically pleasing and offers a host of functional benefits.
4. What Is the Standard Size of a Kitchen Island?
Whether you are looking for small kitchen island ideas or kitchen island design ideas for larger kitchens, the most important thing you need to remember is that your kitchen island design must be custom-built, factoring in the space available. In terms of absolute numbers, the average size of a kitchen island design should be 40 by 80 inches.
5. How Far Should an Island Be from Cabinets?
When it comes to island modular kitchens, your kitchen island must be at least 42 to 48 inches away from the cabinets to allow for free movement and open space.
6. What Is the Best Height for the Kitchen Island?
The recommended standard height for a modern kitchen island is 36 inches. This height basically lies between sitting at a kitchen table seat and a standard bar stool.





