A master bathroom is the primary bathroom in any house. It functions as a utilitarian space as well as a personal sanctuary for your daily ablutions.
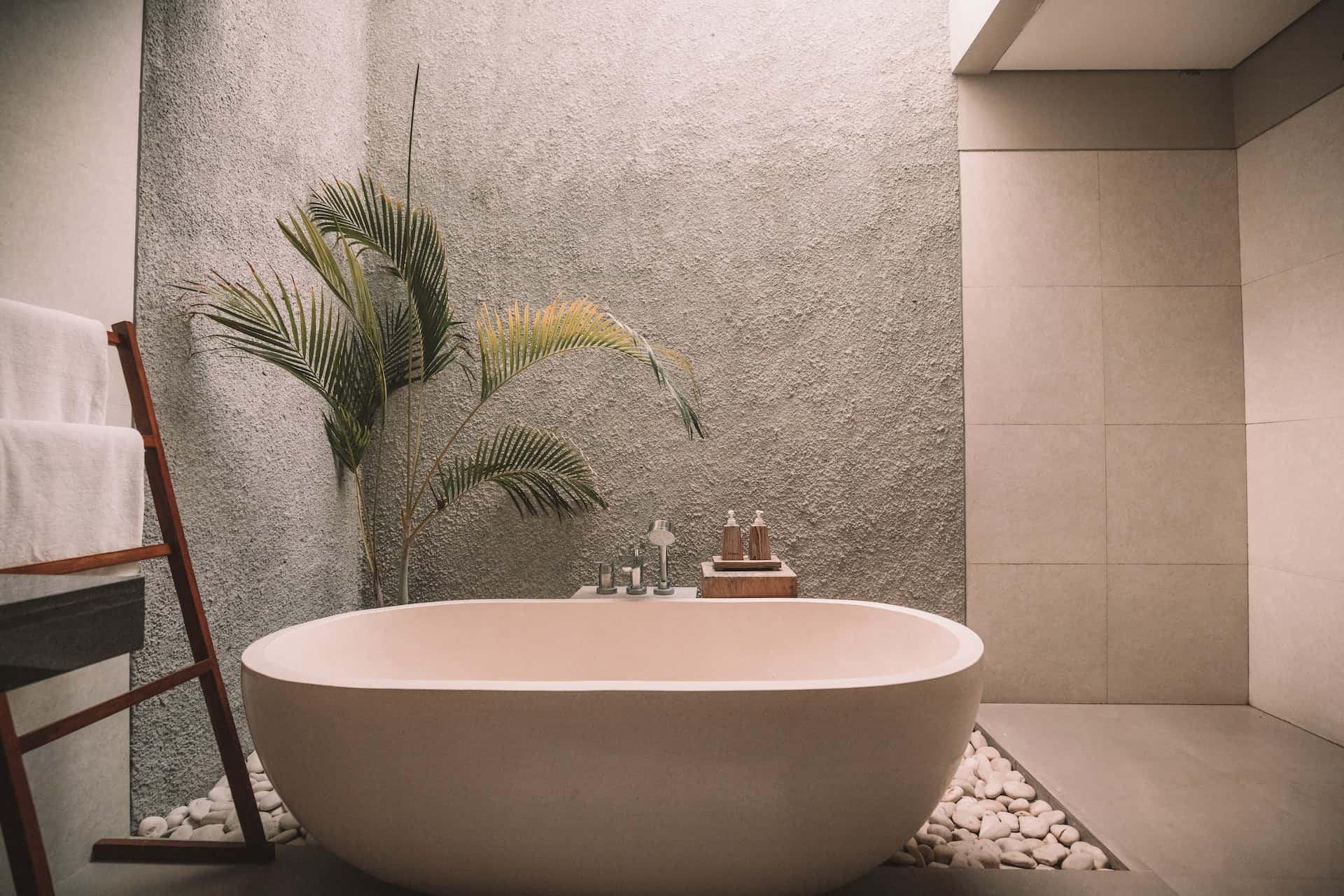
In this comprehensive guide, we will walk you through designing your ideal master bathroom. There are many different trends and schools of thought on refurbishing or designing a bathroom, some of which have been covered in our list of the best master bathroom ideas below.
Master Bathroom Design Ideas
1. Striking Marble Walls and Flooring
This bathroom has a combination of a shower in a bathtub. It is sectioned off with a part glass partition to avoid water spillage on the floor.
The above image depicts how a large mirror enhances the feeling of space in a smaller bathroom. The usage of striking, neutral colours also makes this bathroom appear roomier, an effect enhanced further by the usage of marble with black and white streaks.
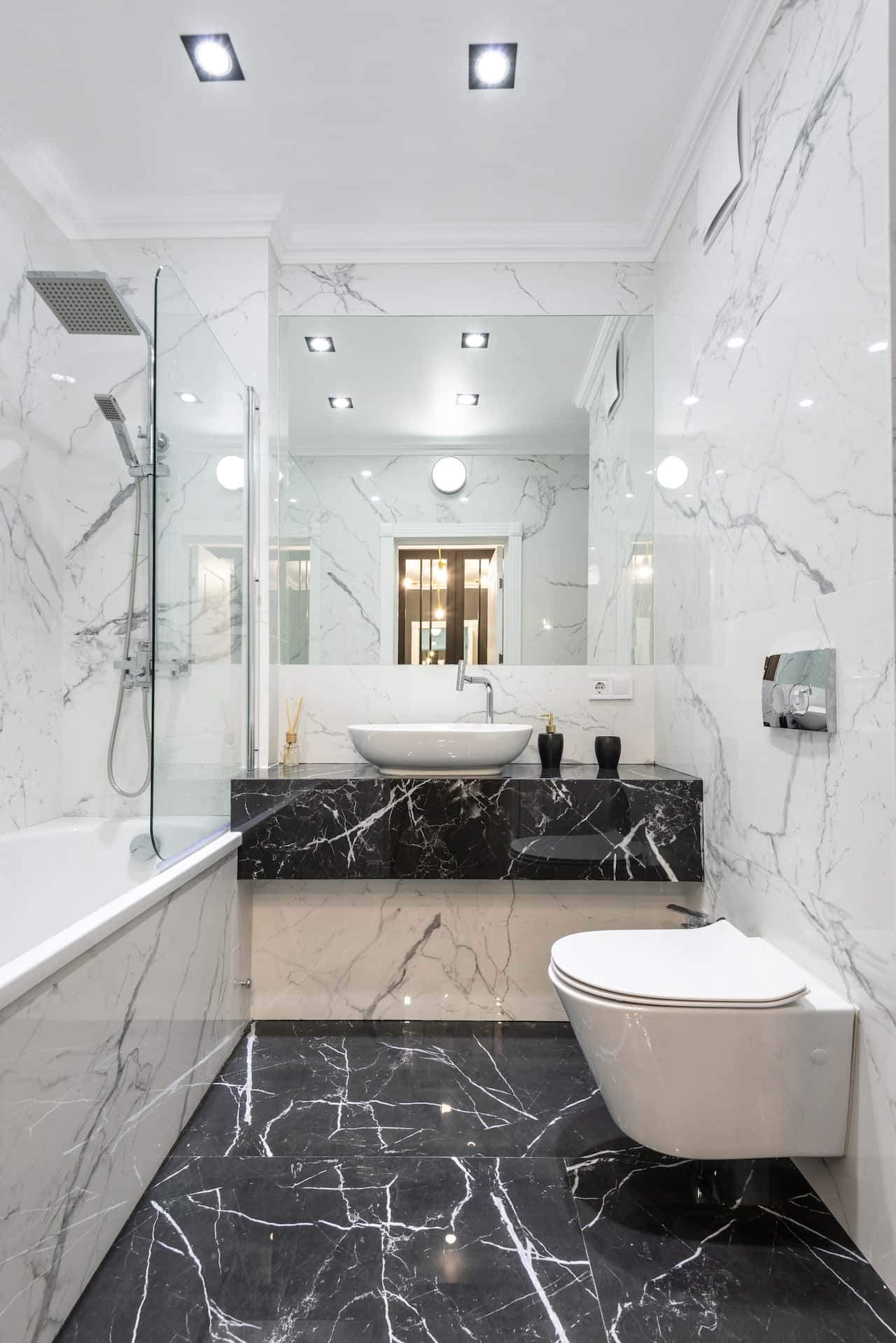
2. Space-Efficient Master Bathroom
Compact arrangements are great for master bathroom ideas with lesser surface areas.
The above image shows how space can be used efficiently. The design incorporates a bathtub with shower installation and a long vanity countertop within the limited available space. There is even a dedicated space for a washing machine.
The optimum usage of space implies the usefulness of this design, which is why it finds its place on this list of the best master bathroom ideas.
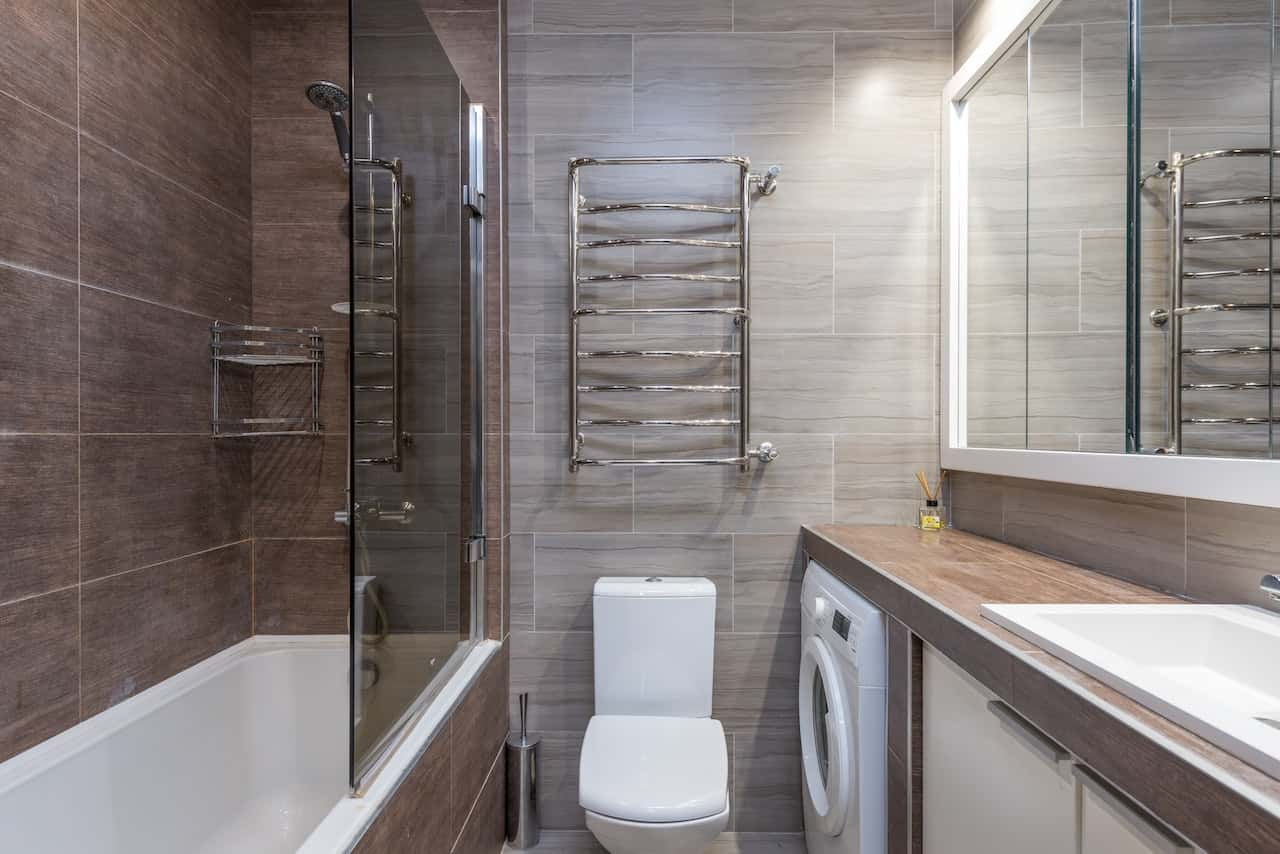
3. Mellow Colours in Bathroom with False Ceiling
The above bathroom design is a good example of using colours and light to create a calming effect. The warm-coloured tiles and flooring match the wooden closet under the vanity top. The concealed lighting in the false ceiling gives a soft illumination to the whole bathroom.
A ledge has been created on the left wall to house the cistern. The top of the ledge also functions as a place to decorate or store utilities. Master bathroom ideas like this allow for homely spaces with suffused, comfortable lighting.
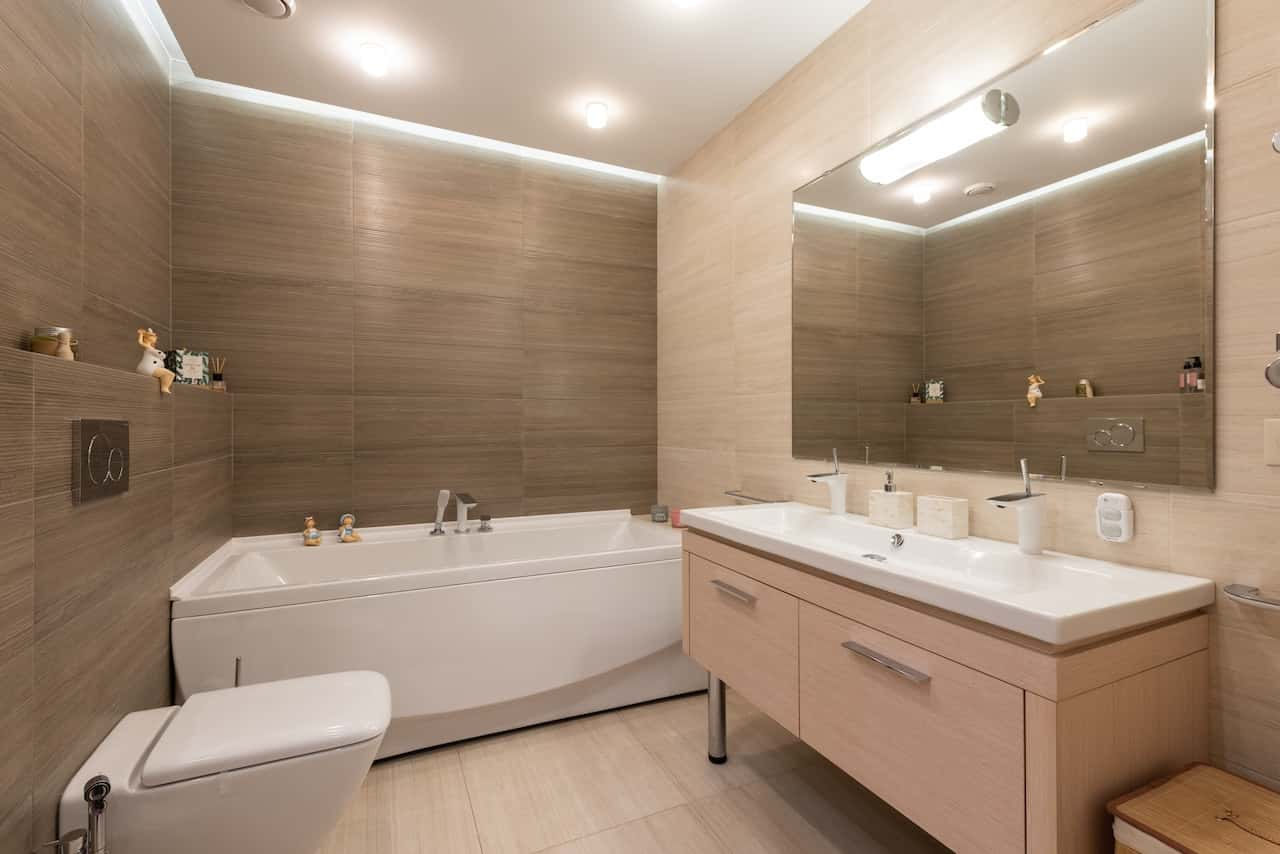
4. Traditional Master Bathroom Design
For master bathroom ideas with bold colours, the above image can serve as inspiration.
Two different coloured tiles are used to create a dramatic effect in this traditional setup. Woodwork has been used extensively to give a complementary rustic feel to the bathroom. The diagonally laid floor pattern also adds a certain dynamism to the interiors.
The installation of a bidet, the use of conventional copper faucets and the style of lighting characterises this bathroom’s traditional charm.
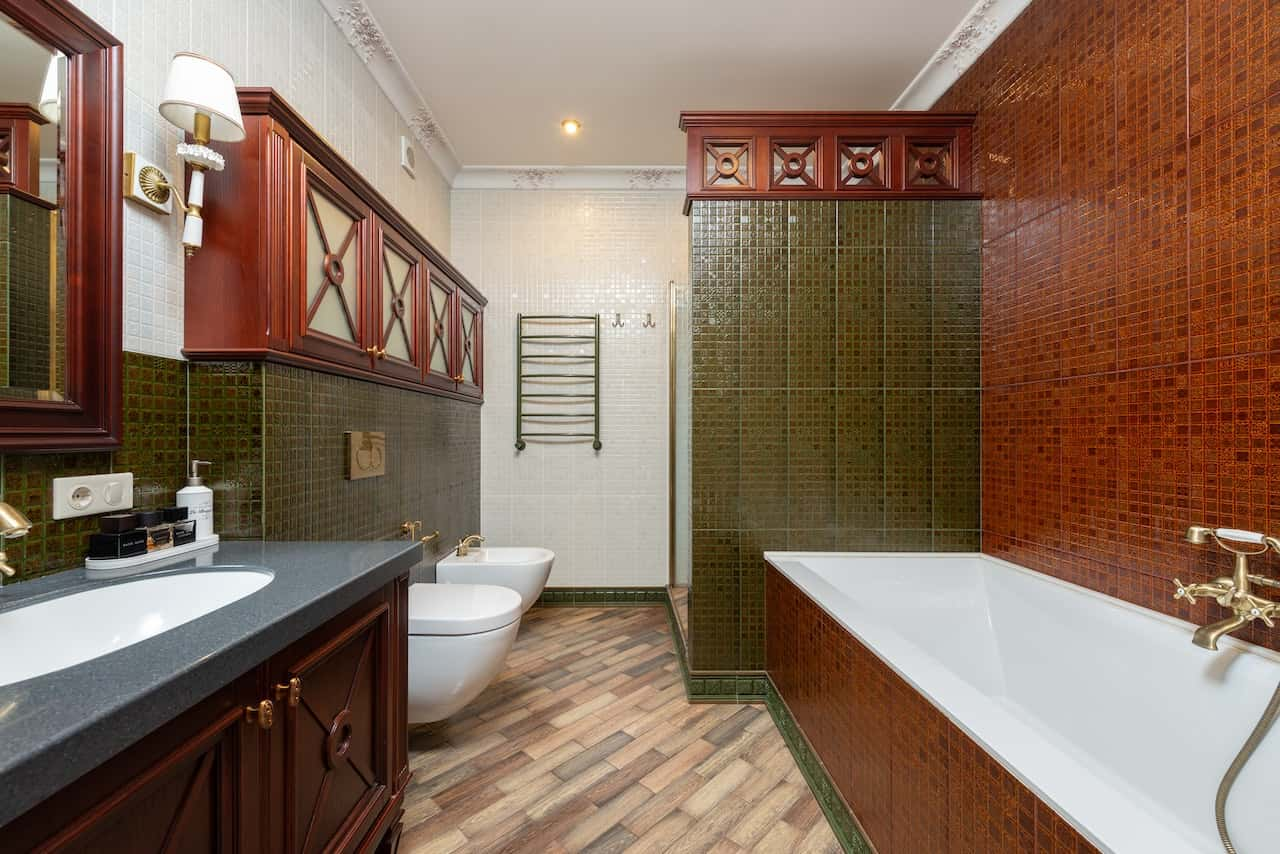
5. Modern Bathroom in Neutral Shades
The bathroom above is a good example of a modern master bathroom. The combination of medium grey and white makes for a pleasing bathroom colour combination.
The use of white on the floor, ceiling, bathtub and vanity counter give a nice open feeling to the whole space.
The long wall mirror adds to the openness and general feel of the bathroom. Decorative lighting, the addition of potted plants, a vanity with drawers and an open storage shelf add value to the bathroom’s aesthetics.
This design’s quiet, understated elegance makes it a worthy addition to this list of the best master bathroom ideas.
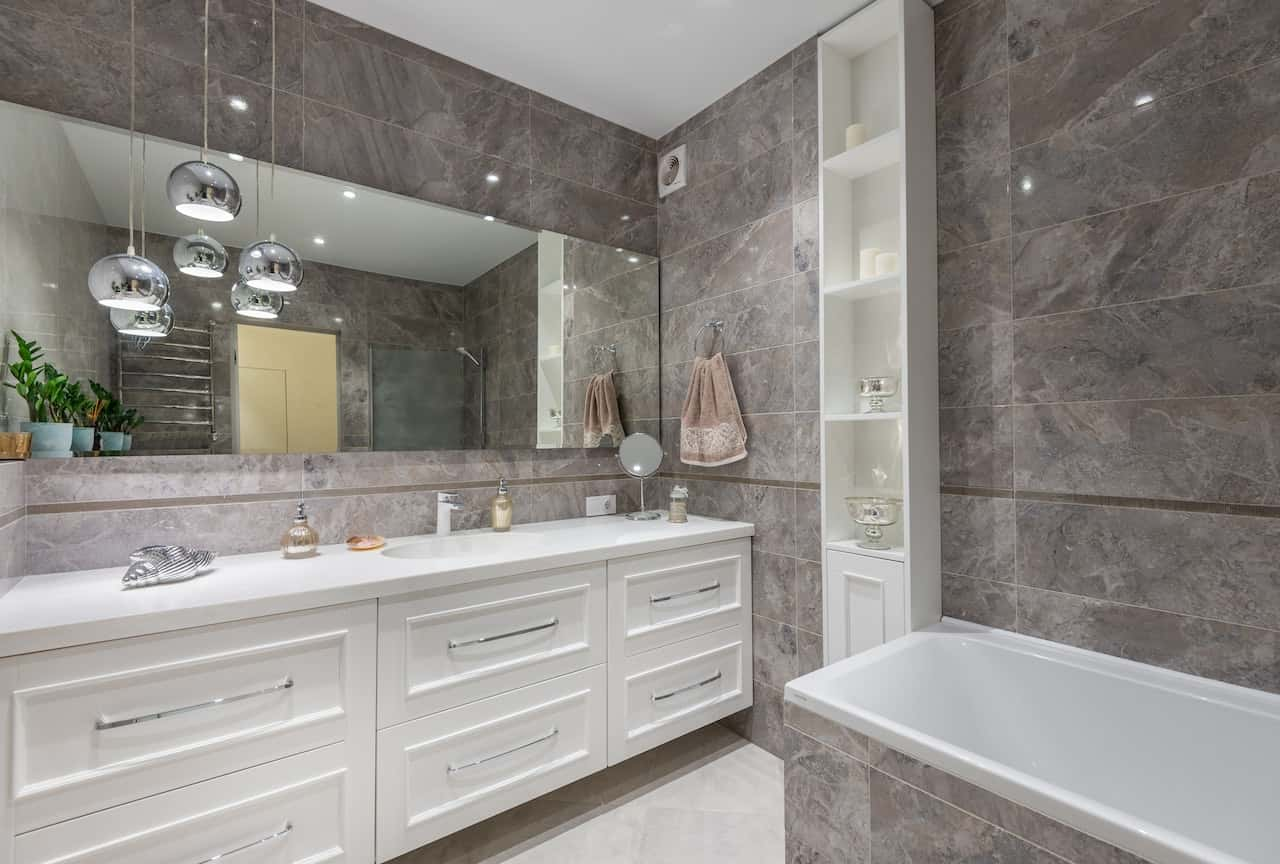
Why Should One Refurbish/Remodel a Master Bathroom?
There are many reasons for renovating a master bathroom. A renovation provides the perfect opportunity to take stock of all components in a bathroom, and give rise to new bathroom designs.
All bathroom surfaces go through a lot of wear and tear over time, a process accelerated by frequent exposure to water. The concealed pipes and metal fixtures are also at risk of corroding after a few years.
Another common reason for renovating is outgrowing the style and interiors of the bathroom. All rooms in a home should be a reflection of their users. As homeowners evolve personally, so do their needs and requirements.
Renovations or remodelling can be a messy business. All the required wall tiles, flooring, piping, fittings, furniture and false ceiling are ripped out and replaced. This temporary destruction paves the way for various master bathroom ideas which the owner or owners can implement according to their desire.
Key Aspects of Designing a Master Bathroom
Master bathroom ideas are generally based on the following considerations:
Space and Features
The master bathroom, being attached to the master bedroom, is generally the largest of all other bathrooms in a house.
Space is an expensive commodity, especially in urban areas. Deciding what elements will constitute your bathroom is vital. Most Indian bathrooms have a shower enclosure, a bathing area or a bathtub.
Other essentials include a vanity area with a wash basin, a water closet or toilet (with a commode), and sometimes even space for a washing machine. In addition to all this is the walkable area of the bathroom, which is usually the cental part.
Segregation of Wet Areas and Dry Areas
All activities within the master bathroom use water to some extent. Showering probably causes the most splashes and spillage of water across the bathroom. This can make the bathroom surface slippery and unsafe to use.
The use of glass partitions or a curtain around the showering area can control the spillage. This limits the spread of water only to one section of the bathroom.
It is advisable to place this ‘wet area’ toward the end of the bathroom. So that the other ‘dry areas’ can still be used safely while the wet area dries up.
The segregation of the ‘wet’ and ‘dry’ areas is one of the important aspects to consider when deciding between several master bathroom ideas as they also impact the health of the occupants. For instance, damp areas could lead to colds, why dry areas might lead to coughs etc.
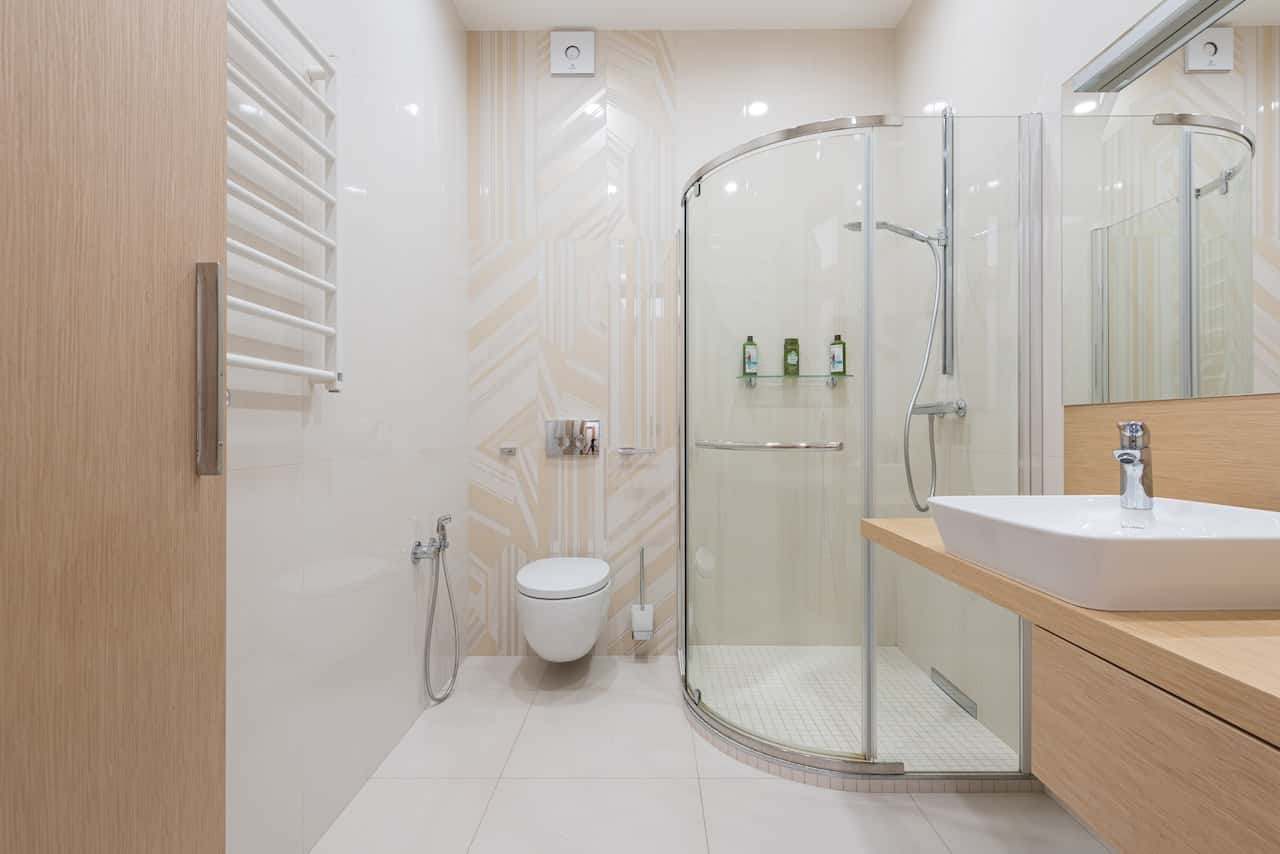
Selection of Products and Materials
Each section of a bathroom can be designed using different materials. Different materials and products used in a bathroom offer specific features and benefits.
Floors and walls can be covered in many different stone or tile options. Marble is a very common material used in bathrooms. Another common material for walls is porcelain or ceramic tiles.
They come in many different colours and patterns. Tiles are also easy to maintain and considerably cheaper than stone, which makes them cost-effective master bathroom ideas materials.
False ceilings come in a variety of designs. These are pre-fabricated and can be customised according to the bathroom size.
Washbasins in vanity countertops can either be built-in, inset, or over-the-counter. These are personal choices, but they do affect the bathroom’s design in general.
Shower areas are generally enclosed in glass partitions with hinged or sliding doors. This concept has now given rise to the ‘walk-in shower’. A walk-in shower is, essentially, a glass partition with no door. Only the partition’s most required section (the part near the shower) is left in place to reduce splashes.
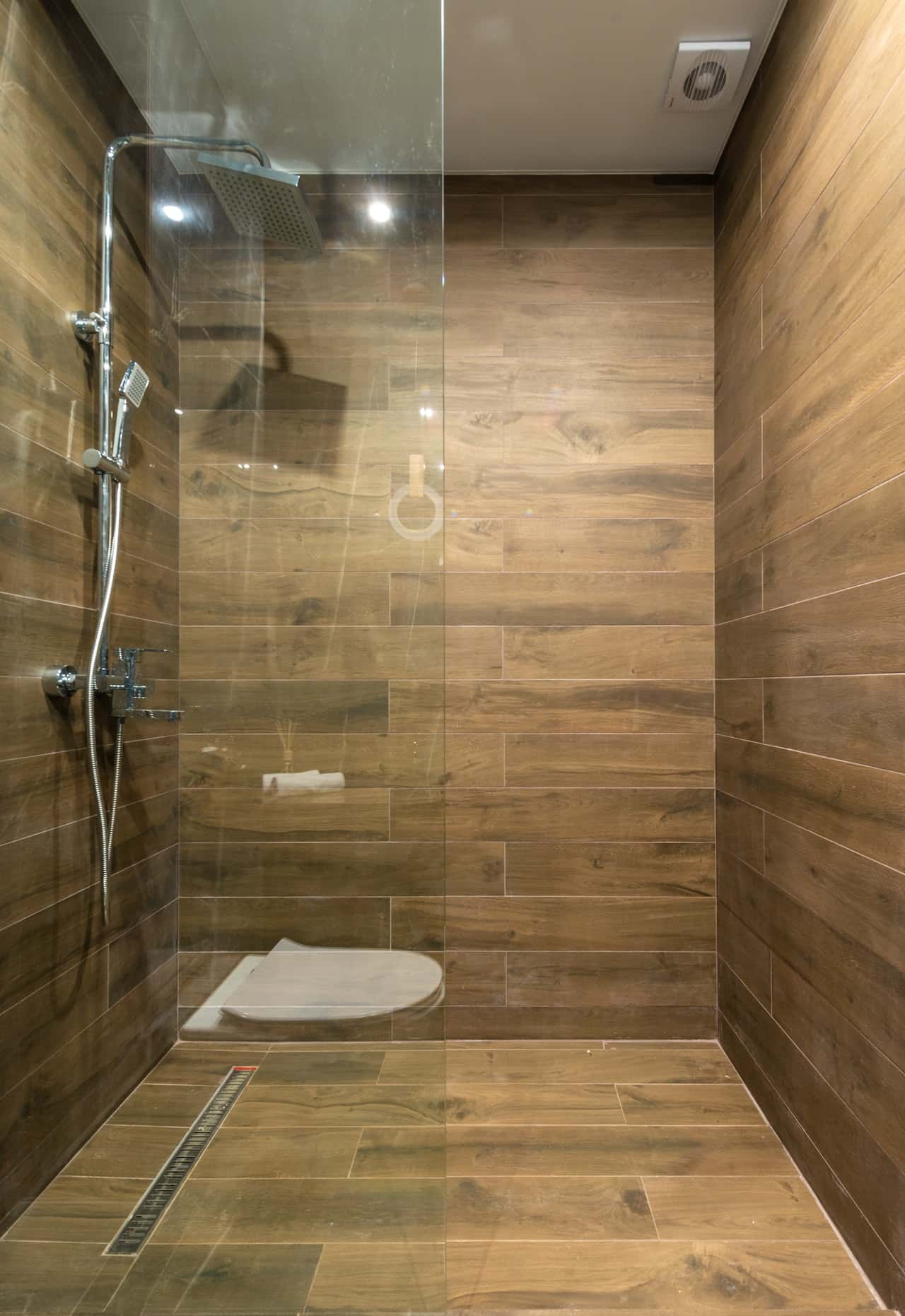
There are many master bathroom ideas regarding walk-in showers available, based on your requirements.
Bathtubs come in many materials, finishes and shapes. Nowadays, high-end options even come with Jacuzzi jets. But, bathtubs are still not so common in India. Bathtubs also use much more water than showers.
Some people prefer a shower unit to be fixed with faucets (taps) in a bathtub. This shower unit would consist either of a fixed shower head (as a rain shower), or a hand-held telephone shower (on flexible pipe).
This fusion of both elements gives the most benefits of either options. The shower allows for faster and more economical baths. When paired with a curtain, the bathtub is a natural wet area restricting spillage and a wet bathroom.
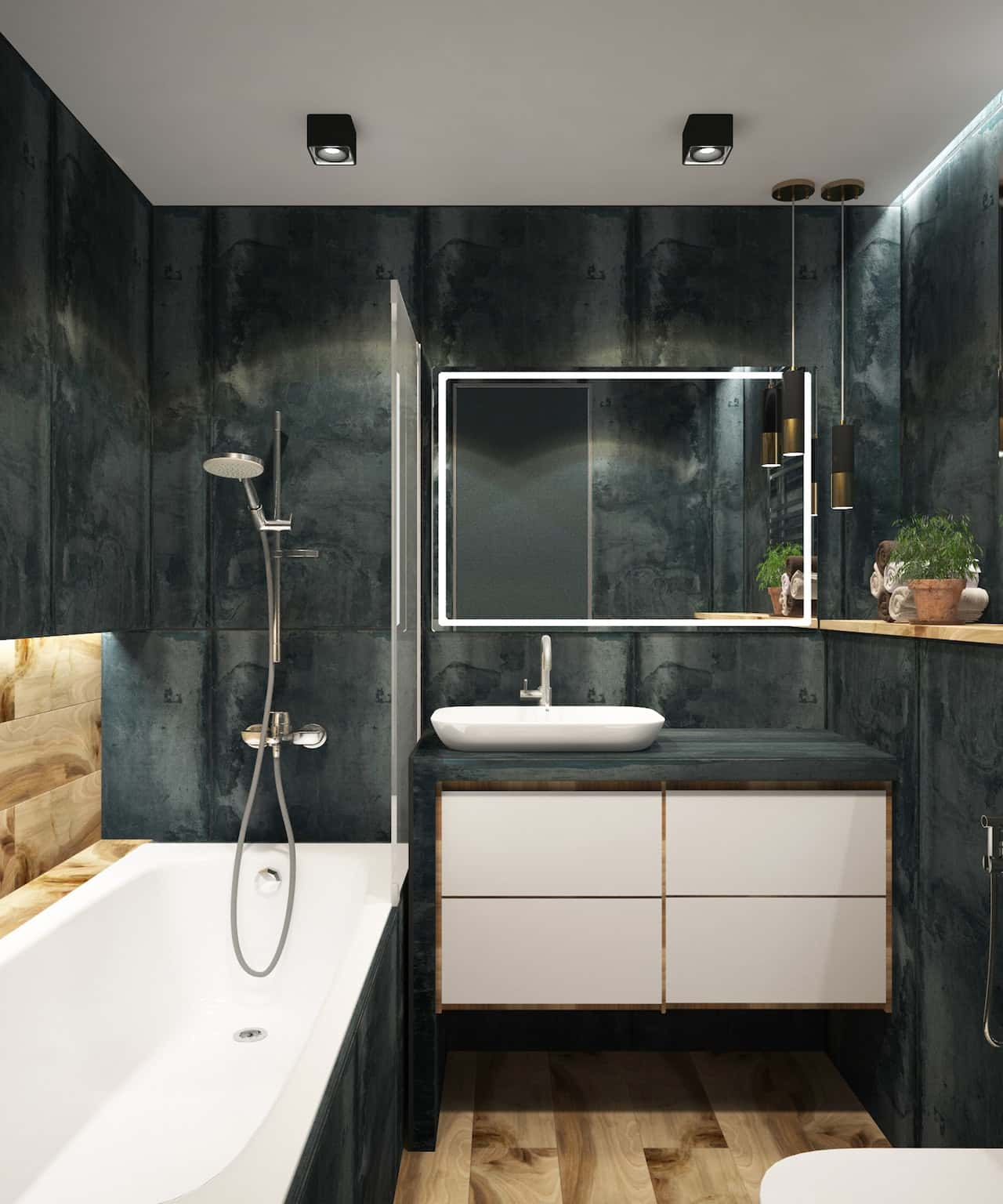
Budget
All components of a bathroom come at a range of different prices. The selection of these components must be done based on the project’s budget. It is advisable to use materials and products that are durable and easy to maintain.
High-end shower panel systems will be much more expensive than a simple rain shower head. The workmanship of the walls, floors and glass fixing are important considerations to make, as they may drive up the cost.
This is why it is always wiser to opt for master bathroom ideas which are chic, elegant and also in alignment with your budget.
Concluding Remarks
Designing or re-designing your master bathroom is supposed to be fun. While choosing fixtures and finishes are important decisions to make, optimizing the layout and maximizing the function of your bathroom will have a bigger impact on how you experience your bathroom.
The various master bathroom ideas and the process of decision-making related to these ideas may seem overwhelming at times. This is where our professional designers and decorators at HomeLane can guide you.
FAQs
1. Should Master Bathrooms Have a Shower or Bathtub?
Varying views exist about the use of shower and bathtubs in India. Some people believe that the bathtub is western concept and not suitable in some India. But, on occasion, they do provide a more relaxing experience.
Showers consume less water for a bath. However, nowadays, most bathtub installations have a full shower unit and tap unit. So one has the choice to take a shower in the bathtub, though the space is somewhat restricted.
Modern master bathroom ideas try to incorporate both.
2. What Do You Put in a Master Bathroom?
There have been changes over time, as to how a bathroom is perceived and used. Apart from functional needs to freshen up in privacy, it has been surveyed that people find solitude in this space.
This space can be livened up by using paintings, indoor plants, patterned bathroom rugs, room fresheners, wall cabinets, etc.
3. What’s A Good Sized Master Bathroom?
If viewed from a functional point, a master bathroom should have enough space to accommodate a bathtub or a shower enclosure, a bathroom vanity, a commode/bidet and reasonable amount of walking space.
However, the overall ambience of the bathroom is also important. This can only be achieved in a space where one feels comfortable. To some extent this can be judged by studying the master bathroom layout and see how generously the essentials can be spread out. A size of 8 feet by 14 feet may be considered as a good starting size.
4. How Do I Decorate My Master Bathroom?
For a good master bathroom design one should identify the main users of the bathroom and their personality. So a consensus of colours, finishes, textures ideas can be decided. Light colours are recommended if there is not enough sunlight in the bathroom.
For walls and floors, marble and granite tiles/slabs are recommended. Large size porcelain and ceramic tiles create stunning bathroom designs. They also come in endearing patterns and colours.
Good general and spot lighting are important to add to the ambience. Large mirrors, create a feeling of space and are useful to view oneself. Many premium products are available for the commode, bathtub, shower units, faucets, vanity, etc.
Potted plants bring a touch of nature into bathroom designs. A bathroom vanity with enough space for plants looks neat and is functional at the same time.




