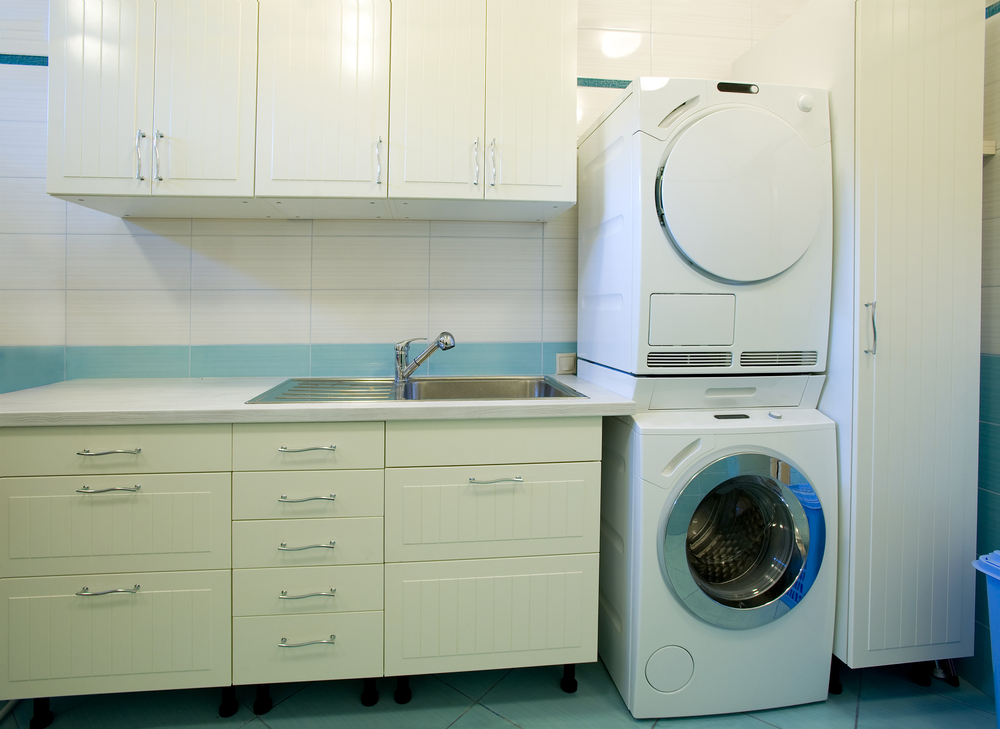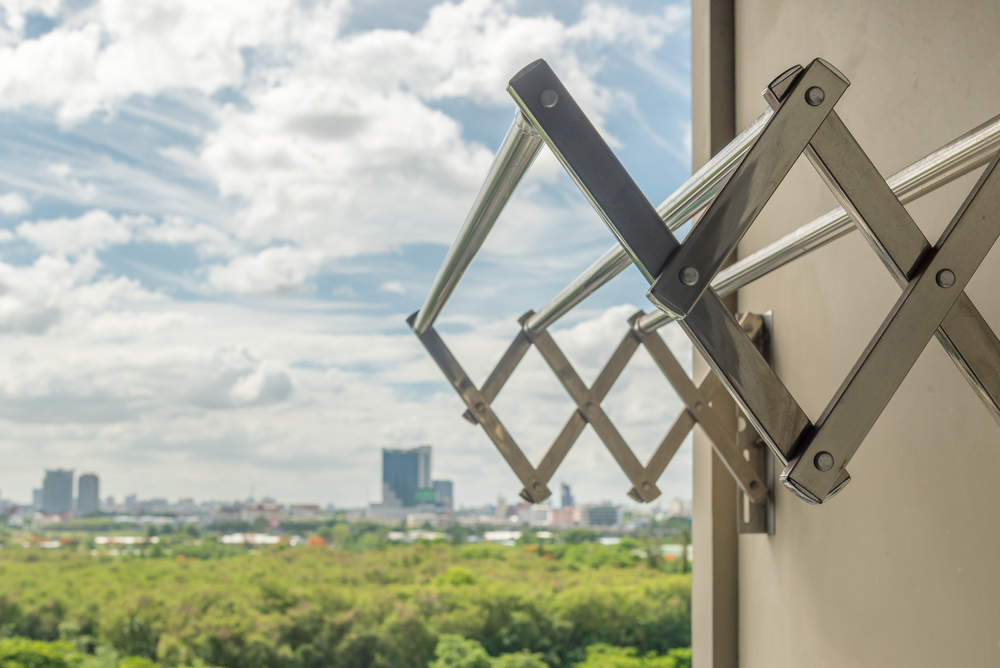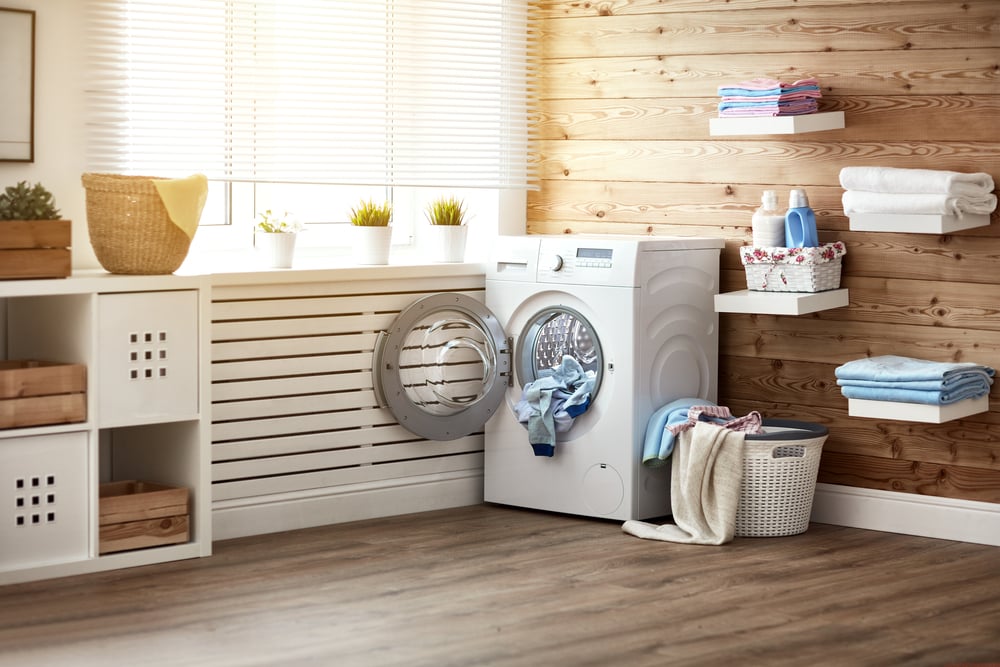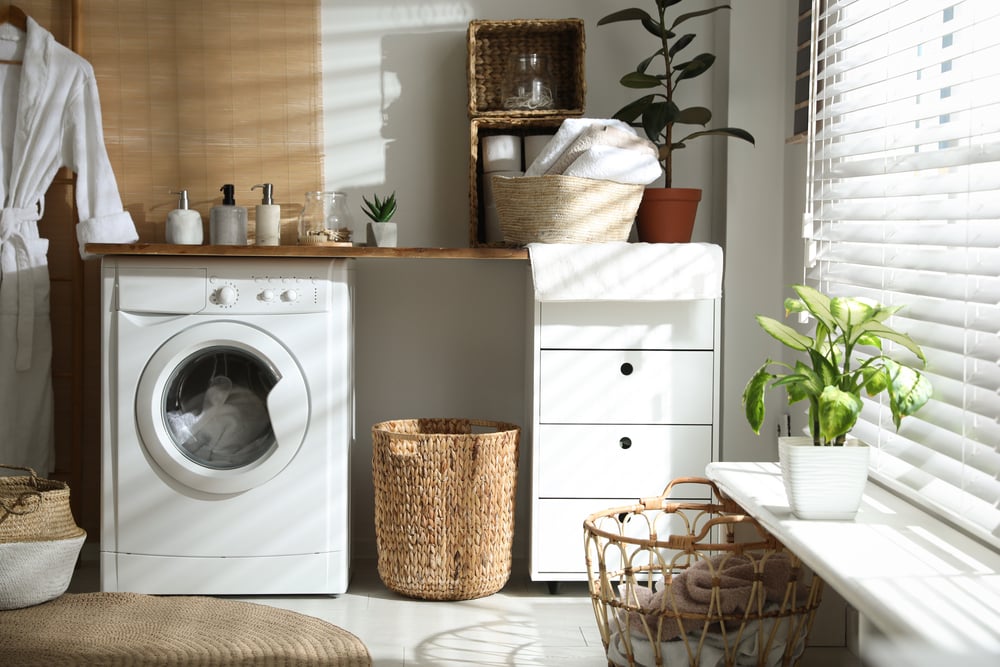A well-organised utility room can make household chores a breeze. However, unless you have a well-designed storage system in place, it’s all too easy to let this all-important room get cluttered and chaotic. A little thought and some clever planning can help you create space for everything you need, in a super-efficient and organized way! Here are some helpful ideas to get you started with the utility area.
The utility room is usually the place where everything in the house gets dumped. Once you get down to decluttering, you’ll be surprised to find just how much junk has managed to find its way there! Keep only what you need, and give away or throw the rest. Once you have pared down your clutter, you will know just what to create storage solutions for.
Is your utility room going to be an extension of your kitchen, with a work counter and a sink? Or is it going to be used purely for laundry? How you use this space will determine your storage needs. Do you need to find space to store your gas cylinder? Do you have a dryer in addition to the washing machine, and can they be stacked vertically one atop the other? Will you also be putting up a clothesline to air dry damp clothes? Make a list of all the appliances and other items that will need to be stored here. Once you have a clear idea, it will be easier to plan the storage.
Swapping around the plumbing and electrical fixtures is not easy, so try to work with what you have been given. Your architect would have designed the points for your washing machine and sink already, and given adequate space for these appliances in the floor plan. Keep in mind that you will need a clearance of at least 3 feet in front for ease of usage.
Any wall space available can be used to put up-fitted cabinets for storage. A one-foot depth will be adequate for most storage needs. If you are a messy person, do plan to have everything tucked away behind closed shutters, so that any unsightly items are hidden out of sight. Open shelves take up less space and work well in a narrow utility area, but can look untidy all too soon if you are not careful.
If your utility has a counter with a sink, plan to have fitted cabinets below that can hold your gas cylinders, if any, and heavy-duty appliances (like a wet grinder, which you may not want to store inside the kitchen). Also, plan for an open or closed cabinet with air vents to hang your brooms, mops and other cleaning appliances.
A retractable clothesline that can be hidden when not in use is a good idea if you are also using a dryer. If your clothes will be air-dried on a regular basis, opt for a pull-down clothesline on a pulley system that can be drawn up close to the ceiling. A foldable drying rack that can be put away to free up space is a good idea as well.
In case you plan to fold clothes and do the ironing in the utility room as well, install a foldable ironing board.

If space permits, add a laundry cabinet for kitchen towels, table mats and other linen. If you’re living in an apartment, you will have to make do with the space that is given to you, but if you are designing your own house then you can have the luxury of creating a larger utility space. Regardless of how large or small the utility is, well-planned storage solutions will maximise the space available, and ensure that you can always find what you need in a jiffy.
Once you’re done with the practical aspects of your newly organised utility room, add some style to it as well!

Do you have any more ideas that you would like to share with our readers? Let us know in the comments below! Or, if you’d like some help with organising your own utility, you can connect with the HomeLane team anytime.

 EXPLORE MORE
EXPLORE MOREExplore This Vibrant Bangalore Home That Revels in the Interplay of Patterns and Textures!
This Stunning Chennai Home Channels Nuanced Character and Tonality
Step Into This Minimal Chennai Home, and Get Wrapped in Comfort!
This Compact Chennai Apartment Is an Ode to Smart Design and Functionality!
 EXPLORE MORE
EXPLORE MOREExplore This Vibrant Bangalore Home That Revels in the Interplay of Patterns and Textures!
This Stunning Chennai Home Channels Nuanced Character and Tonality
Step Into This Minimal Chennai Home, and Get Wrapped in Comfort!
This Compact Chennai Apartment Is an Ode to Smart Design and Functionality!
By submitting this form, you agree to the privacy policy and terms of use