Globally, almost 2.2 billion people are affected with vision impairment that can impact their day-to-day life. Visual impairment can affect anyone at any age for several reasons. Older individuals are more likely to experience sight loss, which can cause them countless difficulties when moving around.
Hence, it is important to design homes that are easily accessible for the visually impaired.
This article will discuss everything about modular kitchen designs for visually impaired people who require the right designs to move around with ease.
A modular kitchen is an innovative and new solution to people’s various challenges with traditional kitchens.
Modular kitchens are durable and functional, making daily kitchen tasks easily manageable. It refers to a kitchen layout with cabinets or modular units made of different materials that can hold various accessories. A modular kitchen concept allows you to customise your kitchen design according to your requirements.
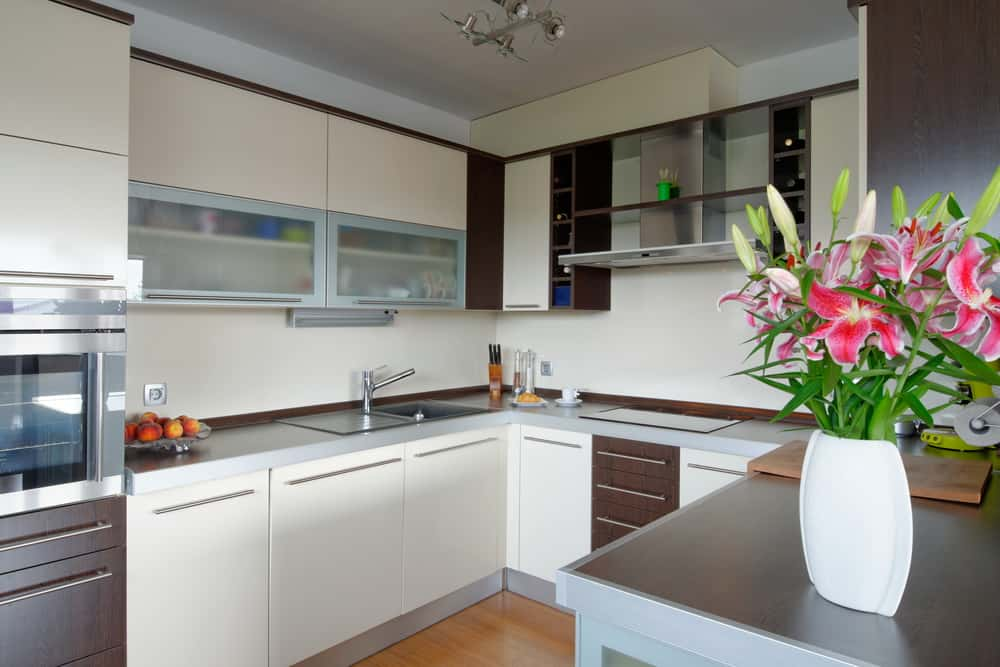
The kitchen is one space within a home that can be quite dangerous and challenging for people with visual impairment and other disabilities. Thankfully, you can now renovate your kitchen space to improve accessibility for a visually impaired family member or yourself with the modular kitchen concept.
Here are a few key points to consider when designing a modular kitchen for the visually impaired.
Kitchen lighting is very crucial when it comes to design a modular kitchen design for visually impaired. Good lighting ensures security and safety while working in the kitchen.
However, when it comes to lighting up a kitchen for the visually impaired, it is crucial that you focus on task-specific lighting rather than illuminating the whole space. For example, installing bright lights under cupboards to brighten up the work surface where most of the activity takes place will prove more effective.
Also, it is vital to make use of non-reflective materials to minimise glare.
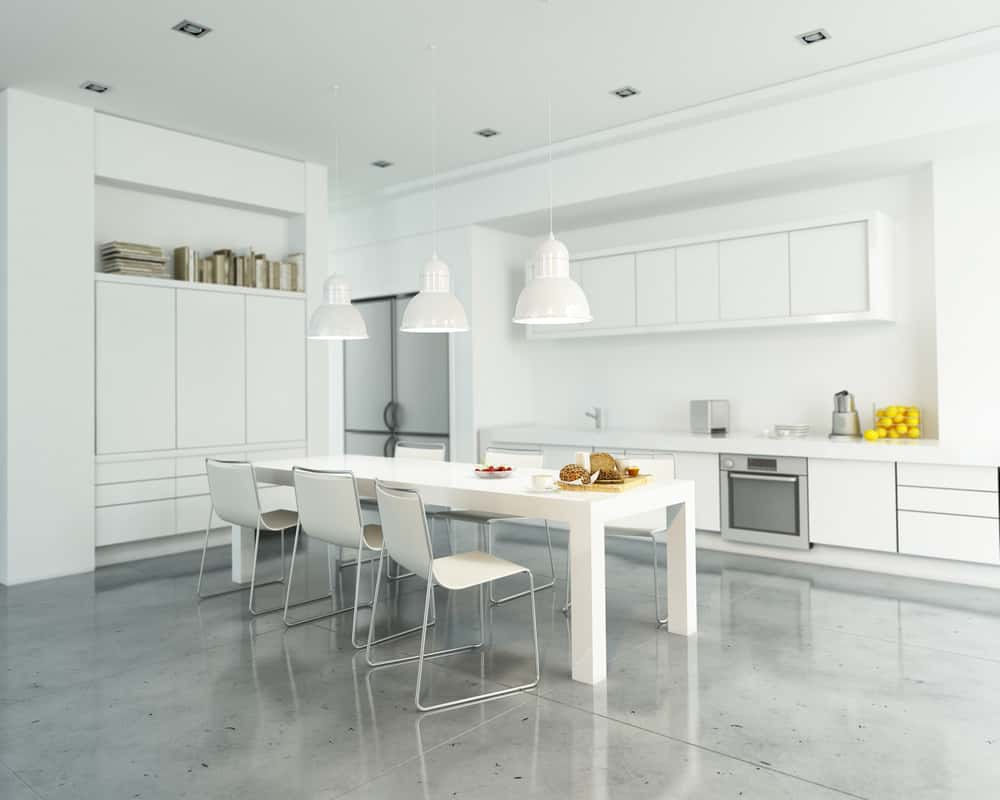
Choosing the right contrasting colours for cabinets is crucial when looking at modular kitchen designs for visually impaired individuals. Use colours that draw in light and brighten up the space rather than opting for dark colour tones.
Also, select cabinet materials that are not very glossy as this could sometimes cause a glare that could hit the eyes. Glare is an element you do not want when you are designing a kitchen for the visually impaired.
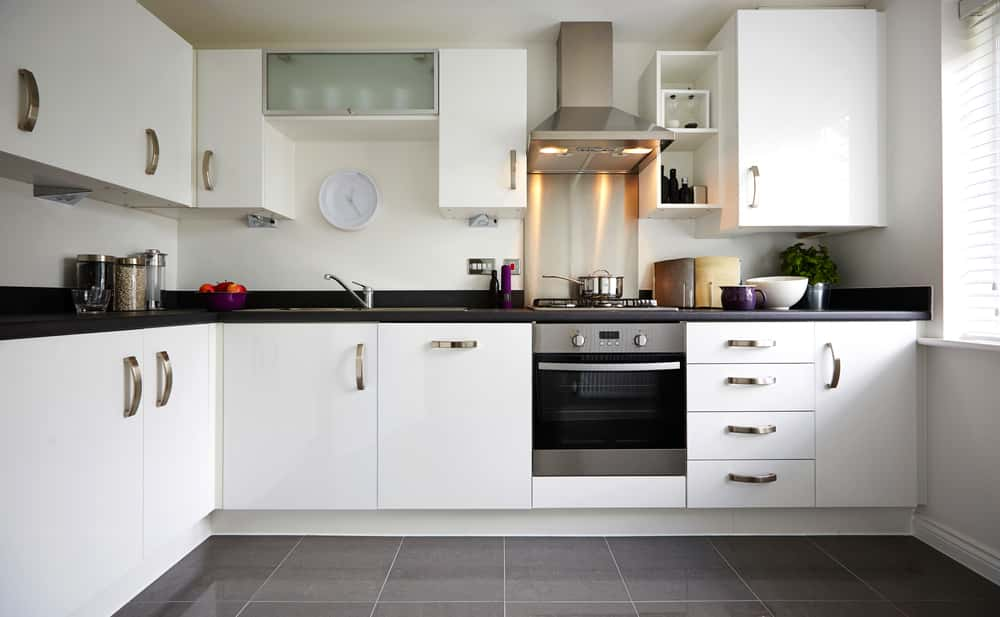

Another critical thing to consider with modular kitchen designs for the visually impaired is to ensure that appliances and equipment are simple and easy to locate. They should be kept in the same place that the user habitually expects to find them. Changing the kitchen layout would make the kitchen inaccessible and also increase frustration.
Design the storage and cabinets such that the individual can easily reach for items placed inside them. When it comes to kitchen cupboards and cabinets, ask the individual what they would prefer – whether they want opening, folding, or sliding doors. The colour of the cabinet and draw handles must contrast well against the doors so that the visually impaired users can easily identify it.
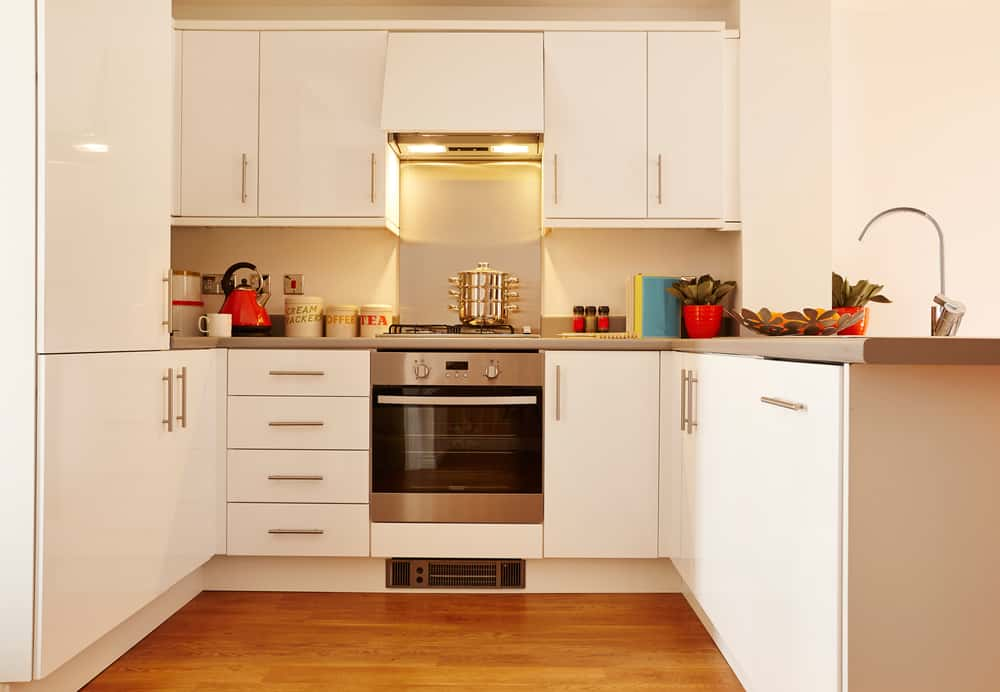
Keeping the kitchen free of clutter is another crucial part of designing a modular kitchen. Too many things lying around the space can be dangerous for the visually impaired user.
Furniture like stools or chairs should have a designated place, for instance, under a table or open cabinet, where you can push it when not in use and access it when needed. There must be plenty of open space around the kitchen to move about safely without hurting oneself.
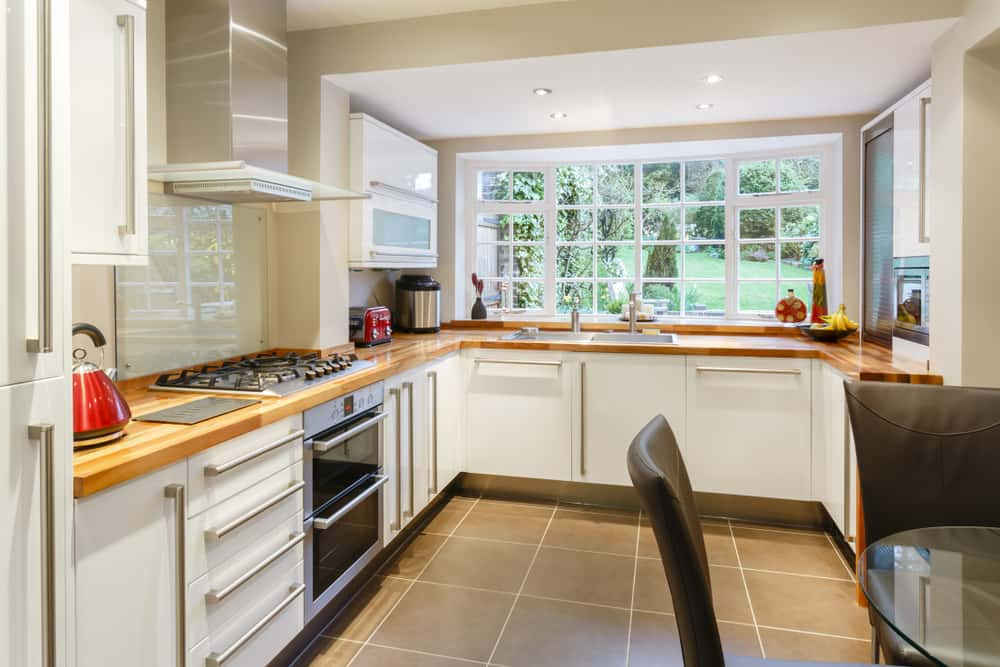
When designing a modular kitchen for the visually impaired, you must consider choosing the right furniture and appliances. Remember that you must place kitchen furniture against the wall to maximise the kitchen space. However, this may not work for a person who is used to having an island or table right in the centre of the kitchen.
Also, all kitchen appliances must be easy to use and not too complicated. When choosing modular kitchen designs, consider all the equipment that the person is currently using, rather than getting appliances and furniture that the person may never use.
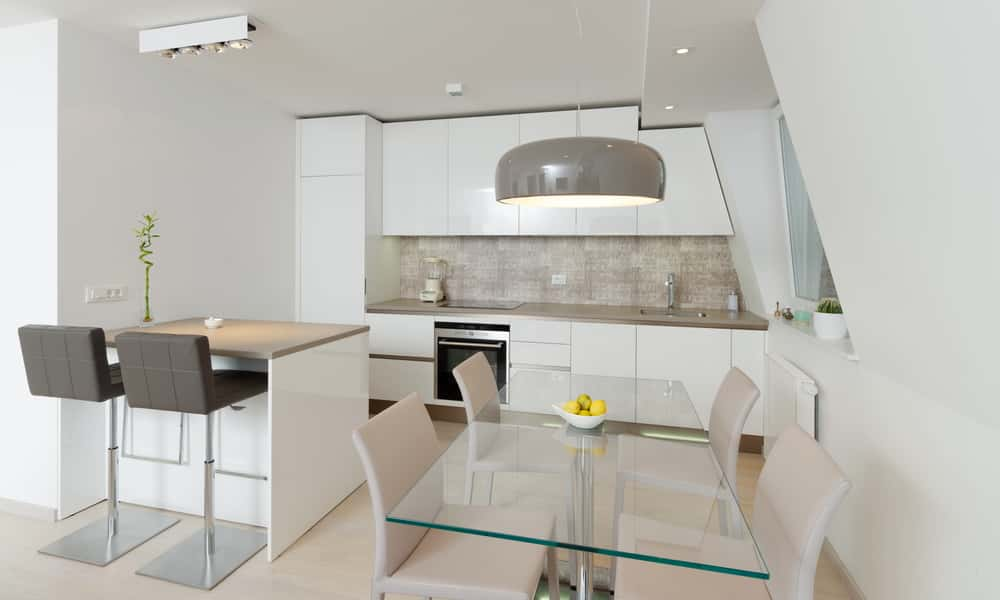
Another crucial point to keep in mind with modular kitchen designs for visually impaired individuals is to choose anti-skid tiles.
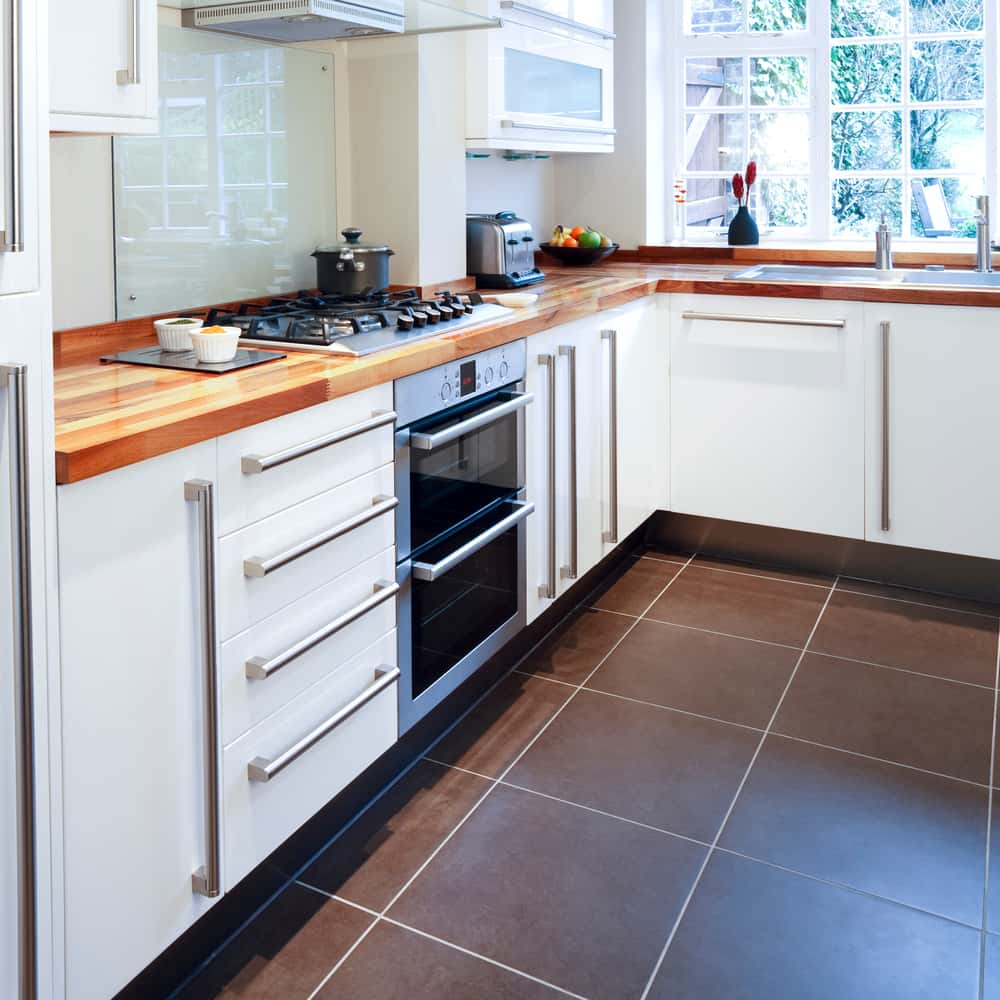
While this guide provides you with a comprehensive overview of what you need to consider when designing a kitchen for the visually impaired, you must take inputs from the person before you begin.
Are you still confused about choosing the perfect layout and design for yourself or a visually impaired family member?
Then, get in touch with HomeLane, an end-to-end home interiors brand that will help you design the best modular kitchen for your space.

 EXPLORE MORE
EXPLORE MOREExplore This Vibrant Bangalore Home That Revels in the Interplay of Patterns and Textures!
This Stunning Chennai Home Channels Nuanced Character and Tonality
Step Into This Minimal Chennai Home, and Get Wrapped in Comfort!
This Compact Chennai Apartment Is an Ode to Smart Design and Functionality!
 EXPLORE MORE
EXPLORE MOREExplore This Vibrant Bangalore Home That Revels in the Interplay of Patterns and Textures!
This Stunning Chennai Home Channels Nuanced Character and Tonality
Step Into This Minimal Chennai Home, and Get Wrapped in Comfort!
This Compact Chennai Apartment Is an Ode to Smart Design and Functionality!
By submitting this form, you agree to the privacy policy and terms of use