Have you been looking for ideas to design a low-budget modular kitchen? Well, we at Homelane have you covered. Designing and installing a modular kitchen on a budget may not seem easy. However, it can be done with some smart planning and designing. A modular kitchen can be designed with cheaper, easily available alternatives, without compromising on aesthetics, functionality, and quality.
Here are a few tips to help you design a low-budget, low-cost modular kitchen.
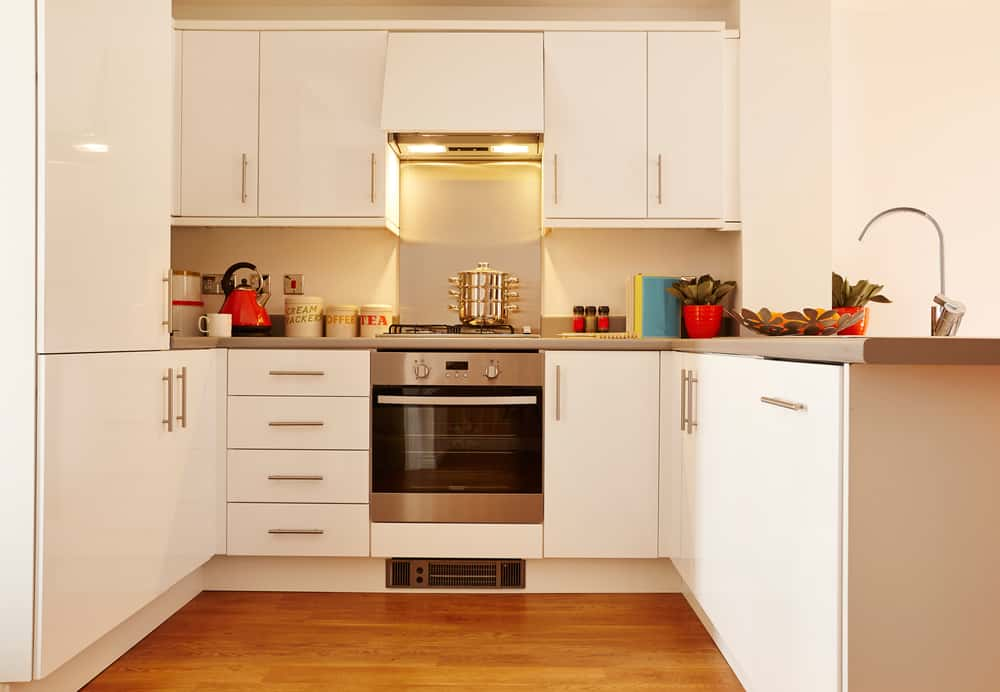
1. Understand the Elements of a Modular Kitchen
A modular kitchen has pre-made cabinet parts. These parts are fitted together to create a completely functional kitchen. The cabinet modules are made of various materials and hold all the accessories, facilitating effective usage of the available space. The right pick of these elements helps in creating low-budget modular kitchen designs.
The most common elements of a modular kitchen are:
· Floor-touching cabinets
· Floating wall cabinets for overhead storage
· Stylish yet functional shutters for the cabinets
· A countertop platform for cooking & preparation
· Functional hardware, including knobs and hinges
· Appliances such as stoves, chimneys, ovens, microwave ovens, dishwashers, and sinks.
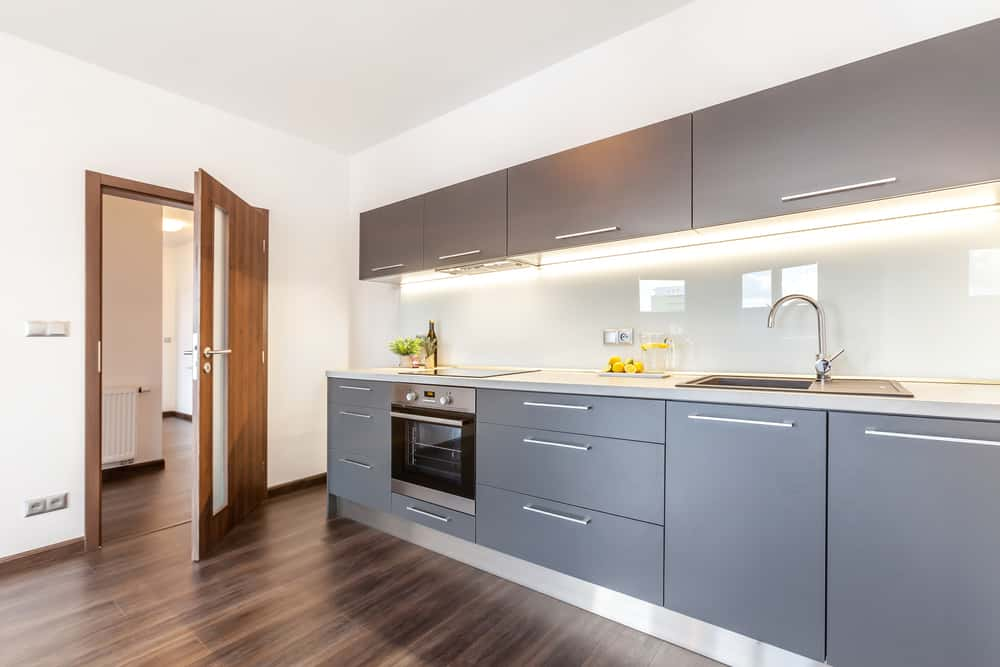
2. Understand the Requirements of Your Kitchen
Your requirements for a cooking space are unique. You will need a tailor-made design that fits your usage requirements, available space, and budget. Your kitchen can be an L-shaped modular kitchen, a U-shaped modular kitchen, or a parallel modular kitchen; its layout will dictate the installation style of your modular kitchen.
Consider your cooking style as well. Are you someone who needs extra counter space? Do you bake a lot? Or need extra space to fit in a bigger fridge?
Knowing all this is important to achieve modular kitchen designs on a low budget.
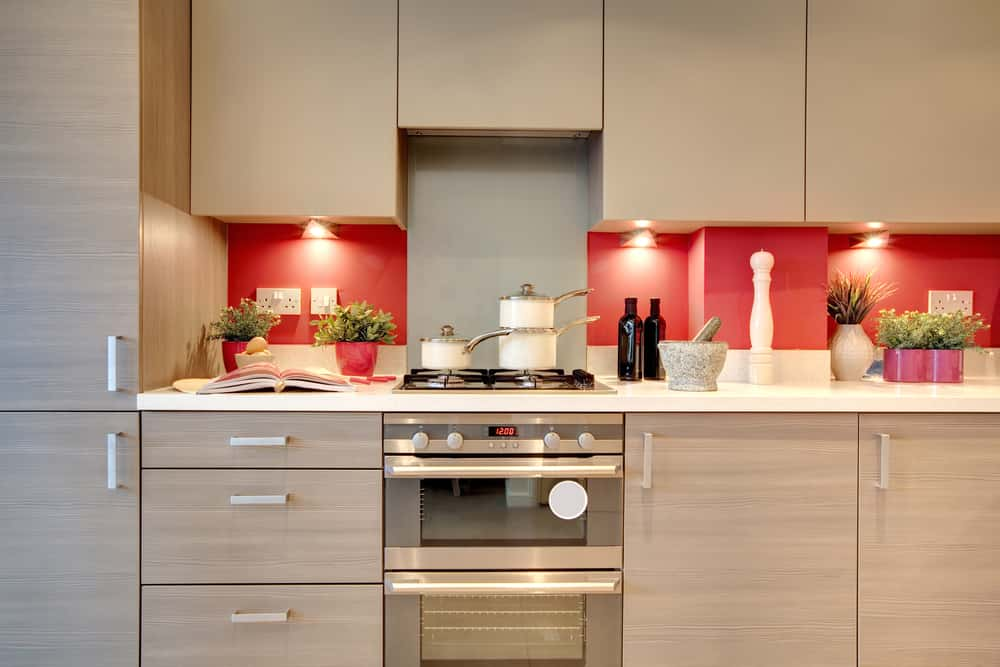
3. Cabinet Finishes and Materials for a low-budget modular kitchen
Your kitchen cabinets comprise a chunk of the expenses for kitchen design. Choose cabinet materials that are aligned with a low-budget modular kitchen price.
For tight budgets, laminates are a great option. They are durable, come in a variety of colors, and are easy to maintain. For a classier look, an acrylic modular kitchen can also be a good fit within your budget.
Wood veneers are a good option, too. These are thin wood sheets pasted on a surface like MDF or plywood. They aren’t as expensive as wood but give the stylish look of a wooden modular kitchen.
Polyvinyl chloride (PVC) sheets are made of tough composite plastic. They are installed without a substrate and are ideally used for a PVC modular kitchen.
Opt for unique color combinations or a single color if you like. Two-toned kitchens are quite the trend these days. So are plain black or all-white kitchens. You can go for white-blue, red-green-grey, or even pastel colours for your kitchen cabinets.
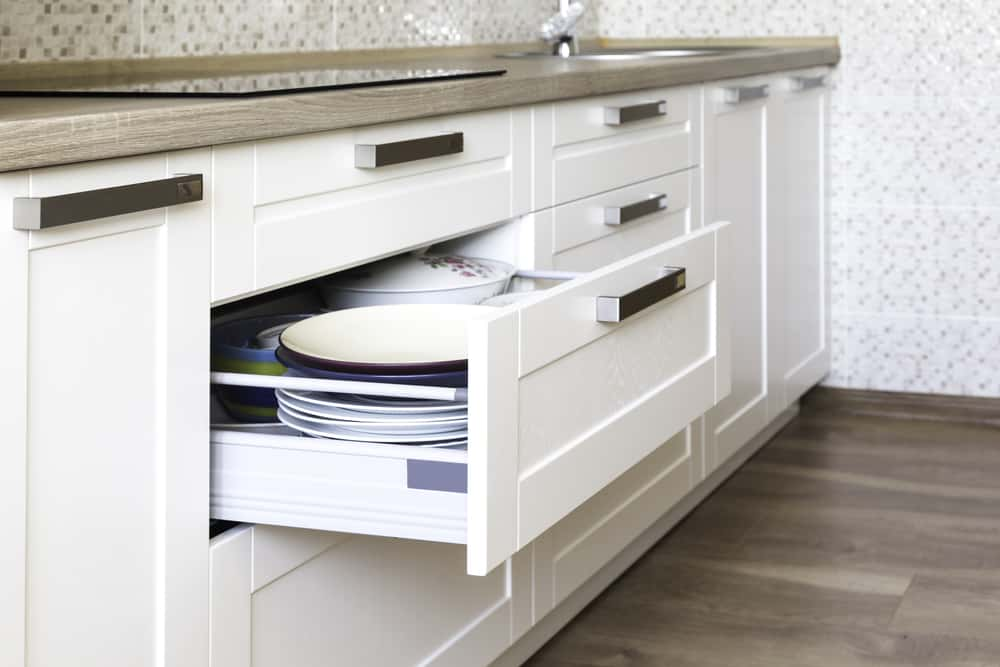
4. Countertop Ideas for a low-budget modular kitchen
There are quite a lot of options available in the market when it comes to countertops. Granite and marble are some of the cost-effective solutions. However, a marble countertop may not be ideal, as it stains easily. If you have a parallel modular kitchen or an island modular kitchen with multiple platforms, opting for laminate countertops on no-heat platforms can also aid a low-budget, low-cost modular kitchen.
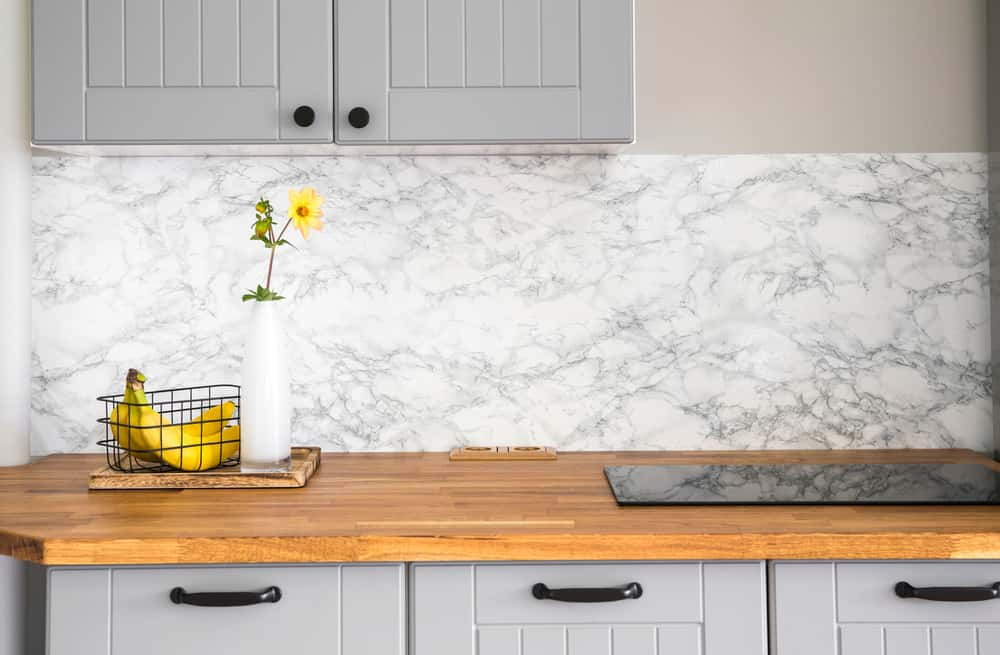
5. Painting the Kitchen
If you have a low budget for a modular kitchen but still want the space to look creative and cheerful, the paint will do the job for you! Paint is a magic element that can transform your kitchen in a blink. Instead of whitewashing the kitchen, pick a bright color that complements your cabinetry and adds a dash of personality to your cooking space. Go for a neutral shade if that’s what you like, and don’t shy away from painting your kitchen a deep hue.
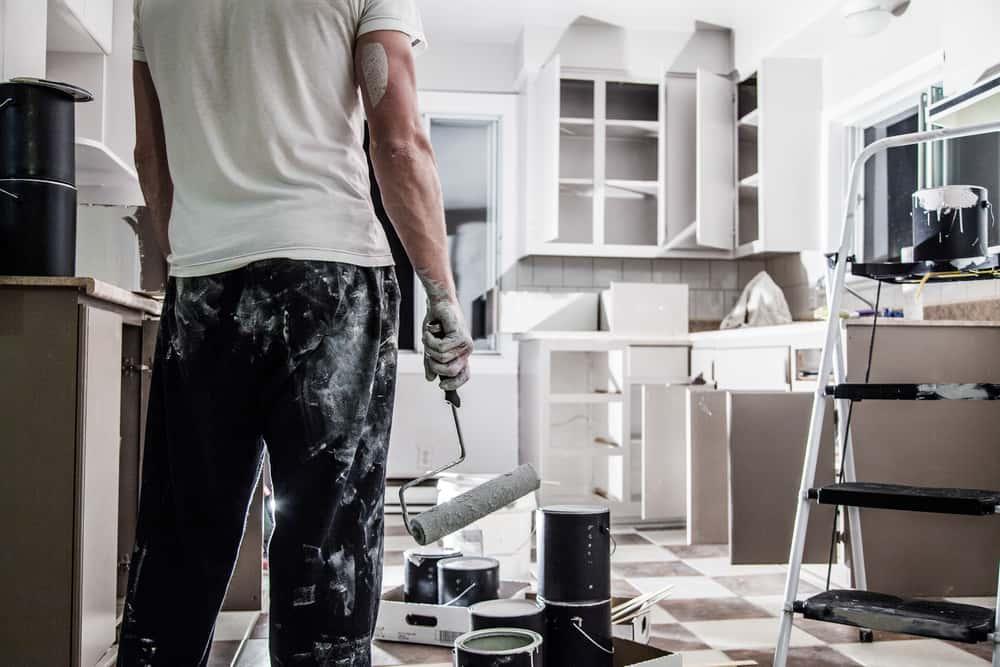
6. Kitchen False Ceiling Designs for a Low Budget Modular Kitchen
For a low budget, small space modular kitchen design interior aesthetics don’t have to be the main purpose of the kitchen false ceiling designs. The false ceiling should function to ensure that the space is properly and evenly lit. Lights should focus on the countertops and the pantry closets to make cooking a pleasant experience.
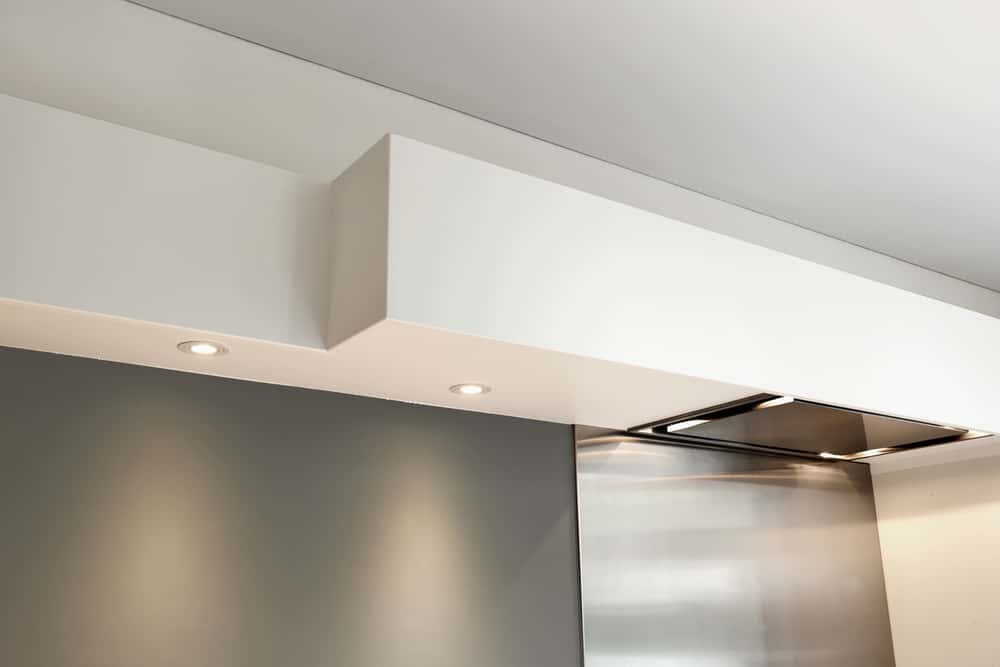
7. Storage Ideas for a low-budget modular kitchen
While planning the storage for a low-budget modular kitchen, take into account all the utensils and appliances you already own. Also, consider the new ones you plan to buy. Accordingly, plan how many spacious cabinets you will require and use the rest of the cabinets wisely with organizers and sorting baskets. Installing open shelves is a great idea for a low-budget modular kitchen.
If you have a small U shape, low budget small house modular kitchen it is advisable to fix floating shelves on the wall. You can display some of your crockeries on these shelves. Floating open shelves above the countertops is not a bad idea to place your spices for daily use either.
High efficiency combined with stunning aesthetics is the hallmark of modular kitchen designs. Our experts at HomeLane can surely help you design a modular kitchen that fits right into your budget. Get more info on modular kitchens at www.homelane.com.
FAQs:
1. What is the budget for a modular kitchen?
Depending upon the size, quality of materials used and kitchen accessories, the cost of a small modular kitchen can start from Rs 50,000. Whereas as you go higher on quality, look, finish, and convenience, the price can go up to Rs. 10 lakhs as well. It is advisable to get a pre-consultation from an interior designer to get the most approximate estimate for your kitchen.
2. How do I build a low-budget modular kitchen?
To build a low-budget modular kitchen, you need to first look at your kitchen space and usage requirements. Knowing this the designers will help you select cost-effective materials and finishes for your kitchen.
-
Look primarily for convenience and storage rather than a lavish look
-
Go for kitchen organizers, cutlery racks, and pot racks to save on storage cabinets
3. What does a 10×10 kitchen include?
A 10 X 10 kitchen simply means a 100 sq ft kitchen area layout. 100 sq ft is the most commonly found space for a small or average size kitchen. Therefore, a 10 X 10 kitchen is a popular benchmark.
Now, it is generally seen that a 10×10 kitchen design is an L-shaped modular kitchen or an L-shaped semi-modular kitchen. 10*10 kitchens accommodate around 10 to 12 specifically designed kitchen cabinets. The width of the cabinets depends on your kitchen layout, whether it is square or rectangular, and on the placement of the platform in the kitchen.
4. What are the best ideas for small modular kitchen designs?
Some of the best design ideas for a small modular kitchen are:
-
Keep the colors of the interior light and fresh to make the space look more breathable
-
For small areas, L shaped kitchen layout and for less wide areas a straight modular kitchen works perfectly
-
The use of smaller cabinets with vertical wall space allows you to properly utilise the kitchen space
-
The use of open shelves is less space-consuming and the products placed on them are super accessible as well

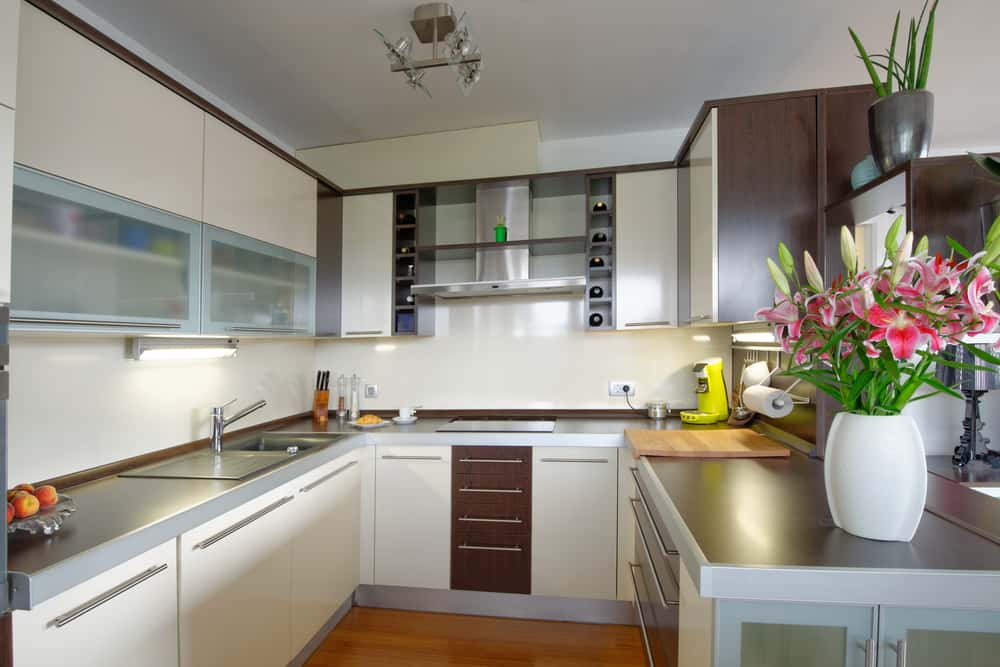



4 Comments
Thanks for these ideas
Whenever we move to a new home or we build our own home, then we definitely need an interior designer to get the best home decor idea. Especially we give more stress towards kitchen and bathroom, in most of the occasion, we are also building a modular kitchen. Modular kitchens are in demand nowadays and it definitely gives a better look with lots of space. Here this article describes the complete instructions of modular kitchens and how we can manage it in our budget. Thanks for such a wonderful post.
Thanks for sharing this blog, I am agree with you that instead of customizing your kitchen modular kitchen is best technique to save your money and time. No one have time to buy separate parts.
wow… very useful tips. I was troubled right from the day one about designing modular kitchen. Your blog has everything i need to know!