Creating the kitchen of your dreams can be an exciting remodelling job that includes everything from pulling down walls to choosing new flooring, appliances, storage, and decor items. There are many stages to the process, and it’s easy to miss out on certain details, which might lead to big issues in the future—and that could end up costing you more money in the long run. However, with a few key tips, you can avoid making mistakes often made by homeowners. Here are the most typical mistakes worth steering clear of, while executing your kitchen renovation.

Before choosing tiles, countertops, or even a layout, consider your and your family’s requirements by answering these easy questions: How long do you work in the kitchen each day? Do you want to dine in the kitchen as well? How much space do you require? What electrical equipment are you unable to live without? How do you wish to deal with waste? Are there little children in the home who need to be protected?
It will become simpler to decide what you need once you have a clear understanding of your lifestyle, requirements, and must-haves.
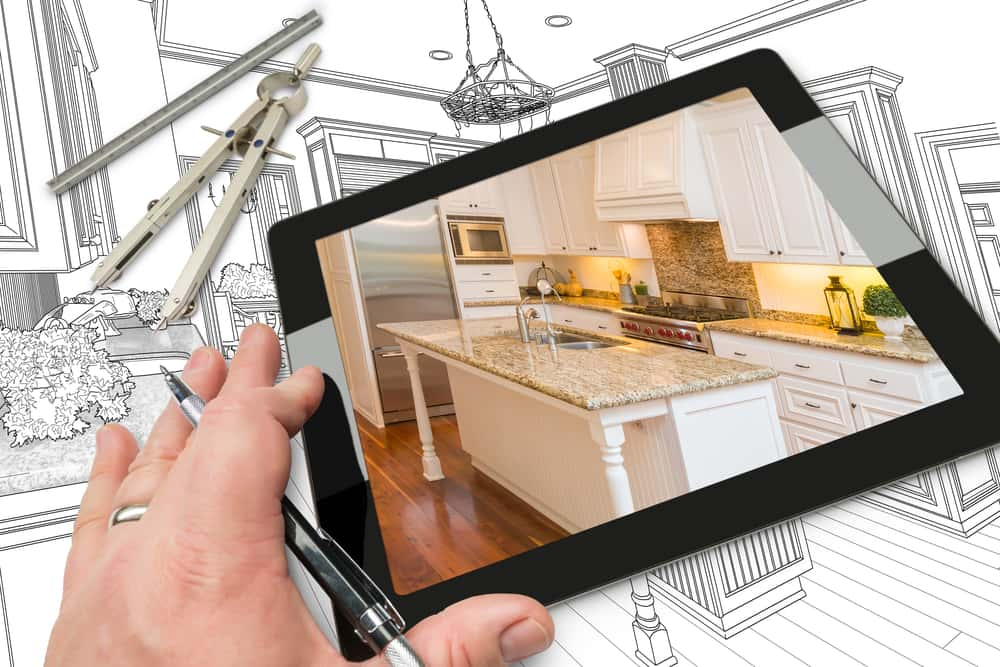
The kitchen is all about functionality, particularly since this is where everything from meal prep to enjoying the culinary process takes place. People don’t always consider what this entails in terms of storage. When it comes to kitchen renovations, one of the most common mistakes people make is failing to consider storage and how much room they would truly need. Thanks to innovative designs, storage can now be tailored to accommodate everything you need in particular places. Hundreds of storage choices are available, including open storage, shelves, cabinets, and more. Consider the remodel’s purpose as well. If you pick glass door cabinets for a chic aesthetic, for instance, you’ll also need to remember to keep the contents minimal and uncomplicated.
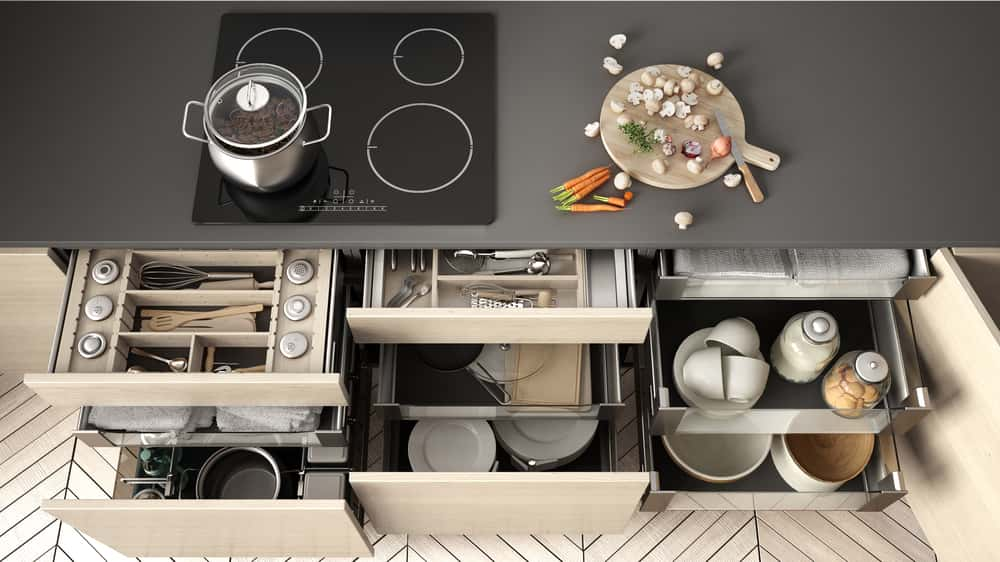

Materials might seem quite different in a store than they do in your home. Don’t make any big design decisions, such as floor or countertop materials, until you’ve taken samples home to see how they appear in the room you’re redesigning. You could also wish to test the samples in the same lighting that will be utilised in the new location.
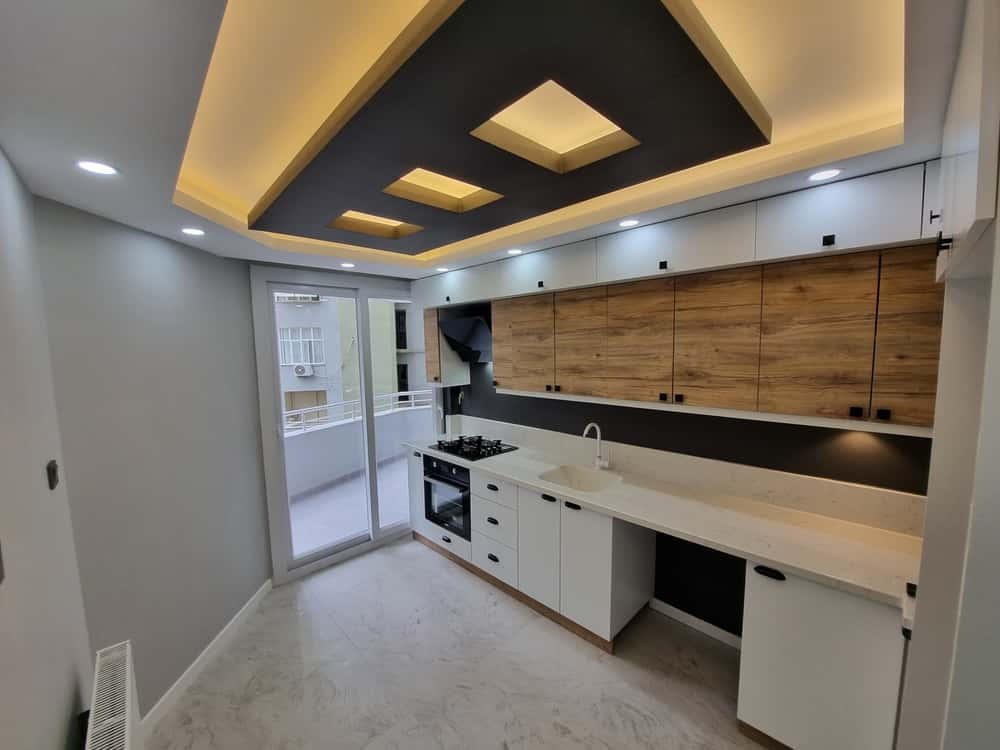
For an effective kitchen renovation, the position of the window, the height of the ceilings, the depth of the walls, the girders – everything is significant. It’s also critical to think about the passage ducts. Be careful as to not make any hasty decisions on finishes, colours, or goods that may seem out of place in the overall scheme of things, later.
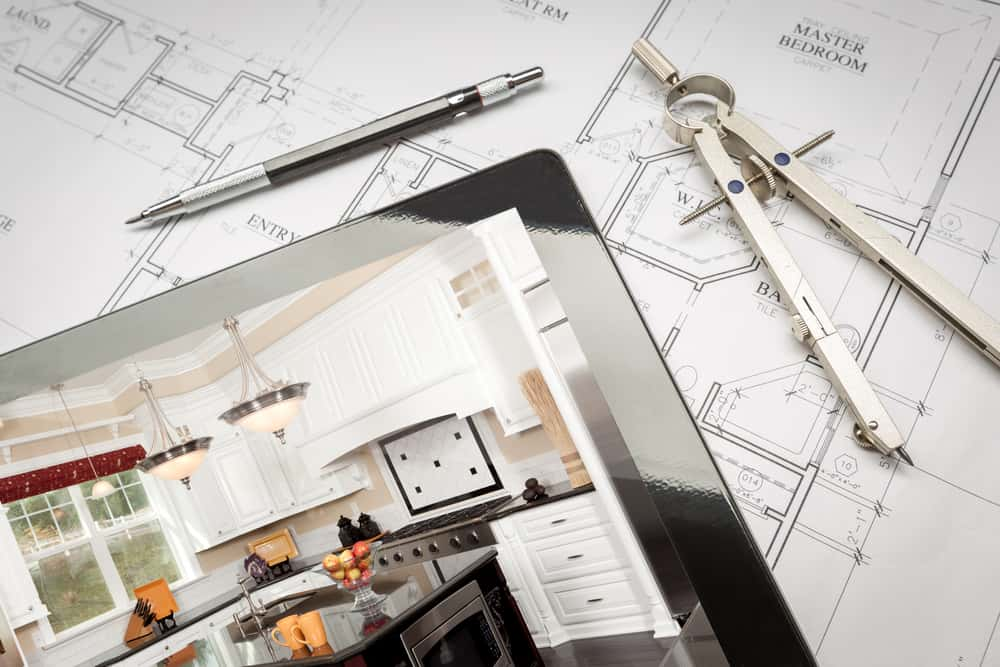
When remodelling a kitchen, one of the most common kitchen renovation mistakes to avoid is failing to consider space. It won’t be practical to have the most up-to-date equipment, cabinets, and amenities in your kitchen if you can’t get around to using them. Measure your equipment to be sure it fits in the designated spots. Make sure you have an adequate area by considering which direction various doors, cabinets, appliances, shelves, and other items will open in. Also, take into account the busiest places, and the mobility you and others will require while cooking, getting beverages, and socialising.
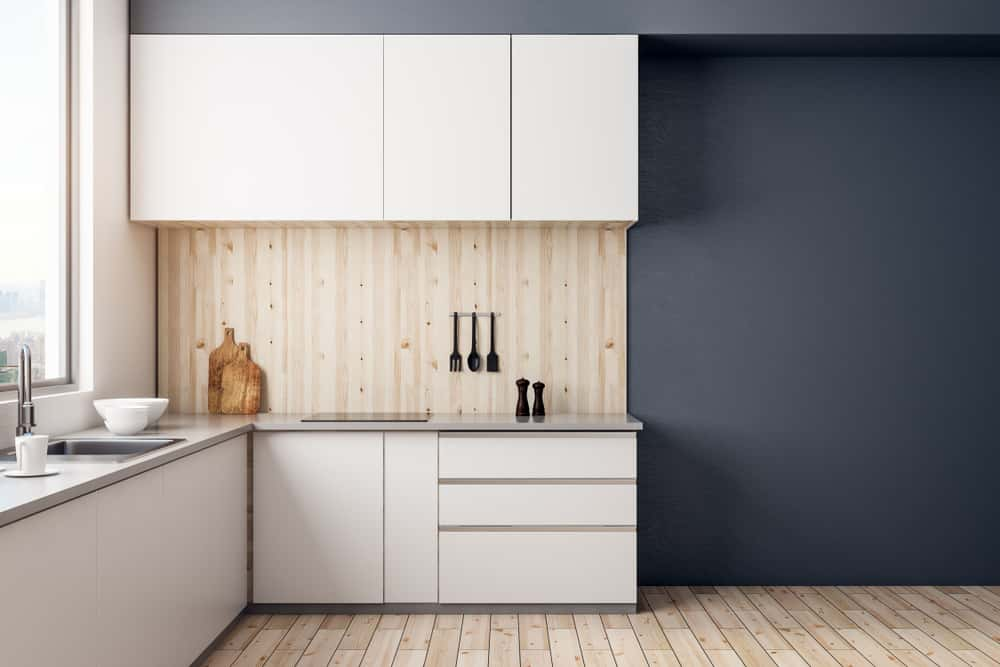
Kitchen aisles must be broad enough to accommodate all of the activities that take place there. Multiple people should be easily able to access the area and move around each other without bumping into each other. When planning your new kitchen, make sure all lanes are between 42 and 48 inches wide, including those between worktops, walls, and appliances. Consider balancing the positioning of crucial items, such as sinks and the range, so that people do not collide.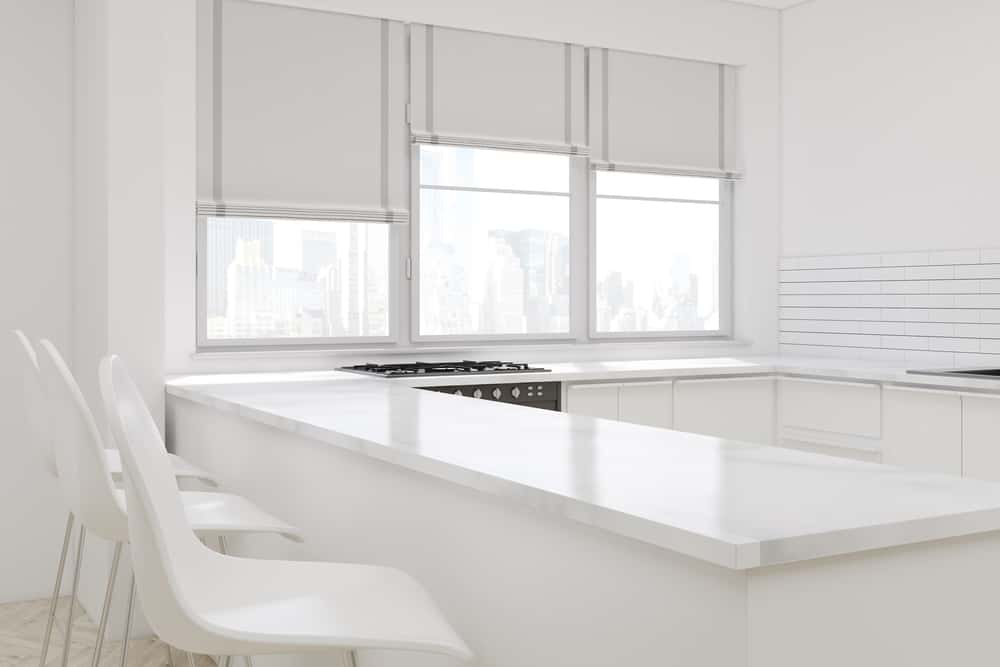
While everyone can suffer from indecisiveness, experts advocate delaying the remodelling process until you are certain about your preferences, preferred materials, and appliances. This will save you time, money, and hassles. The most common mistake is changing your mind about appliances after you’ve designed your cabinets. This may be a costly mistake, as is not purchasing equipment early enough. So make sure you are confident about your choices and decisions before taking the plunge.
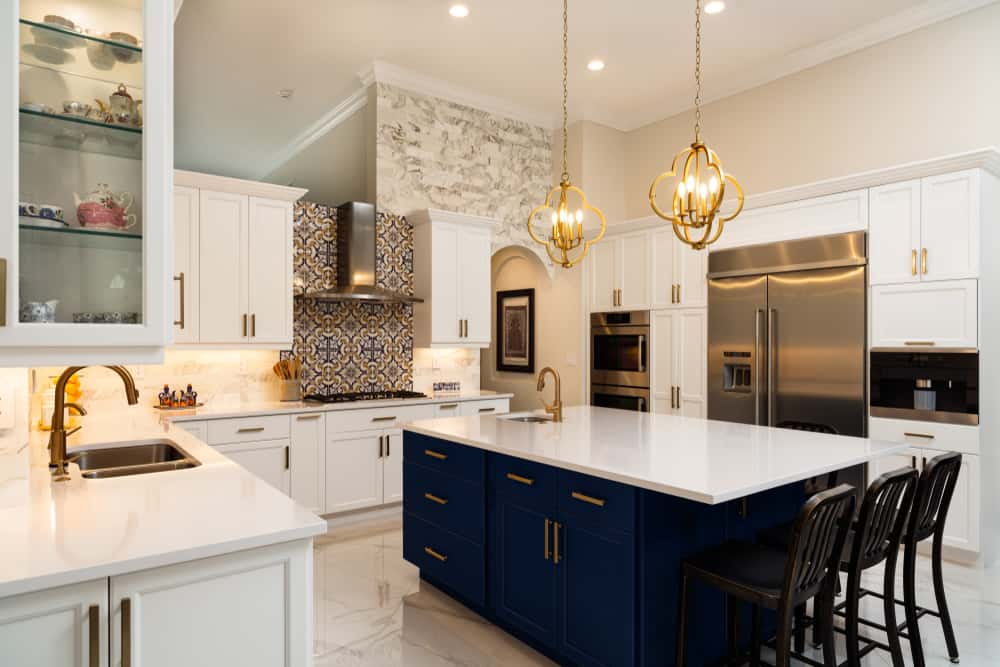
A beautiful kitchen is not the same as a functional kitchen. Unfortunately, in the haste to rebuild and create something spectacular, some homeowners overlook lighting and electricity, leaving the area too dark to be truly functional, or without outlets to operate various equipment, or worse, with inadequate (or downright dangerous!) ventilation. According to experts, this is typically the result of concentrating too much on the work areas (sink, dishwasher, worktops, etc.) and neglecting other places. Lights, switches, and plugs all contribute to the space’s overall appearance and utility, and should not be overlooked. Electrical placement that is clever, such as outlets beneath cabinets, on the kitchen counter, and in the closet, will keep your area useful for years.
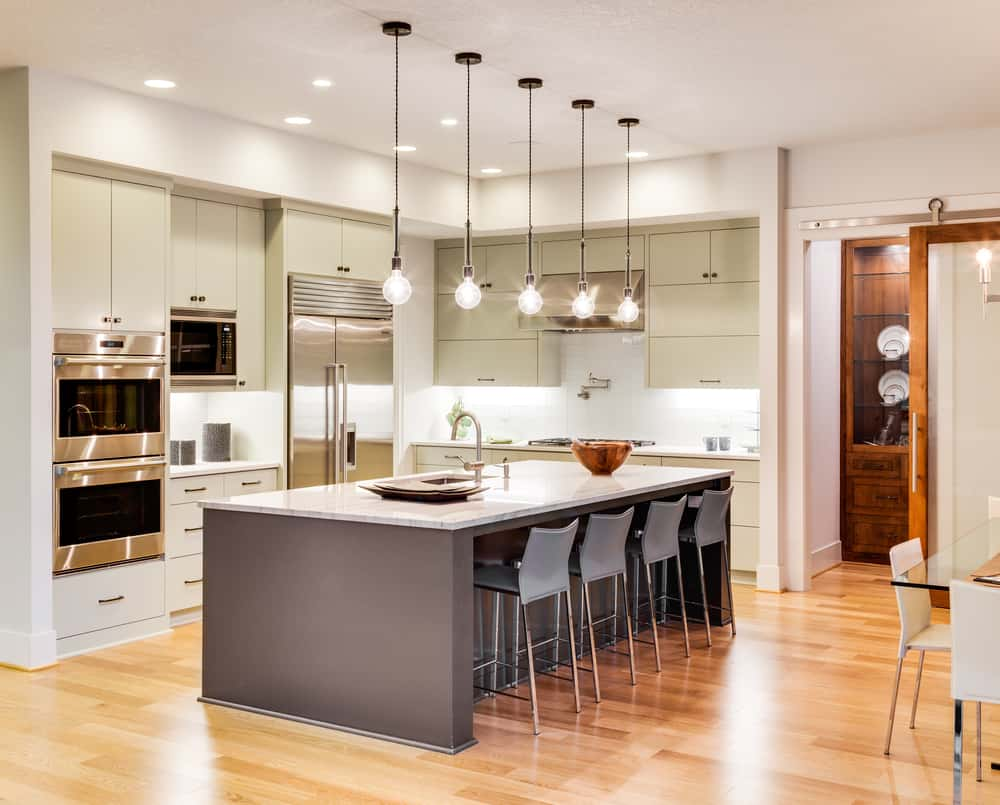
So, consider avoiding these mistakes and have fun with your beautifully designed and practical kitchen. After all, your kitchen is going to be one of the busiest rooms in your house, where your entire family and your friends get together to create some unforgettable memories.
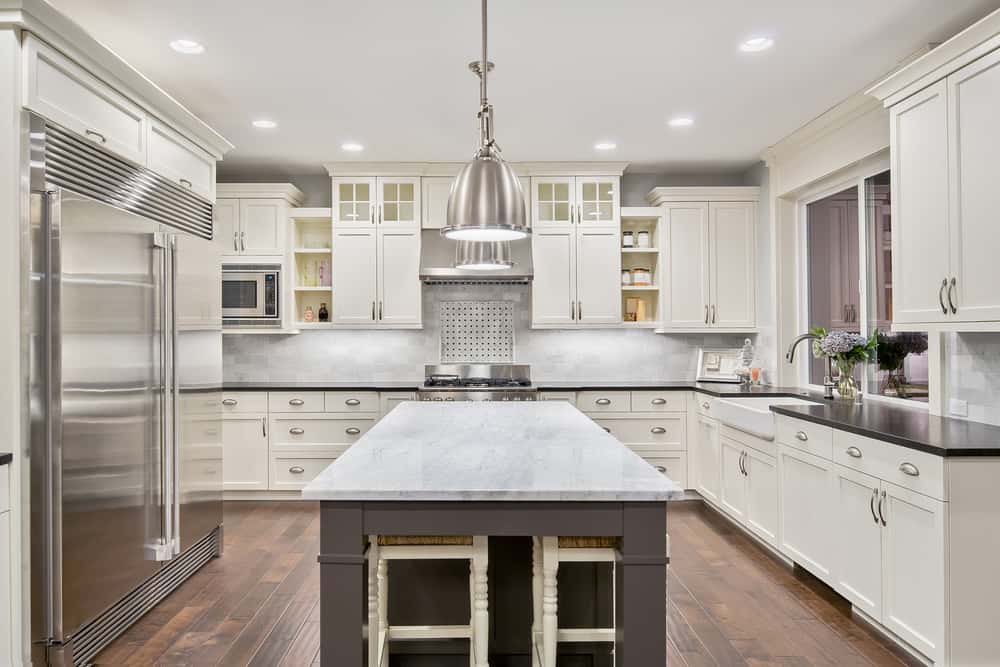
Do not forget to connect with an expert to help you avoid these mistakes and design the kitchen of your dreams. So, connect with the expert designers of HomeLane and get an end-to-end interior designing solution. Explore 3D designs virtually, select your choice of layout, and move in easily with our hassle-free installation service and get ready to see your imagination come to fruition.

 EXPLORE MORE
EXPLORE MOREExplore This Vibrant Bangalore Home That Revels in the Interplay of Patterns and Textures!
This Stunning Chennai Home Channels Nuanced Character and Tonality
Step Into This Minimal Chennai Home, and Get Wrapped in Comfort!
This Compact Chennai Apartment Is an Ode to Smart Design and Functionality!
 EXPLORE MORE
EXPLORE MOREExplore This Vibrant Bangalore Home That Revels in the Interplay of Patterns and Textures!
This Stunning Chennai Home Channels Nuanced Character and Tonality
Step Into This Minimal Chennai Home, and Get Wrapped in Comfort!
This Compact Chennai Apartment Is an Ode to Smart Design and Functionality!
By submitting this form, you agree to the privacy policy and terms of use