So, you’ve decided you want to be a homeowner. You’re tired of feeling cramped in your small apartment, and you and your family are ready to live large.
Many factors go into deciding whether open plan design is right for your home, but one thing’s for sure: It takes a certain amount of courage to take the plunge and try something so different from what most people are used to! So if you’re one of the courageous ones who want to stray from the conventional, we have some tips that will help you design an open plan home of your dreams.
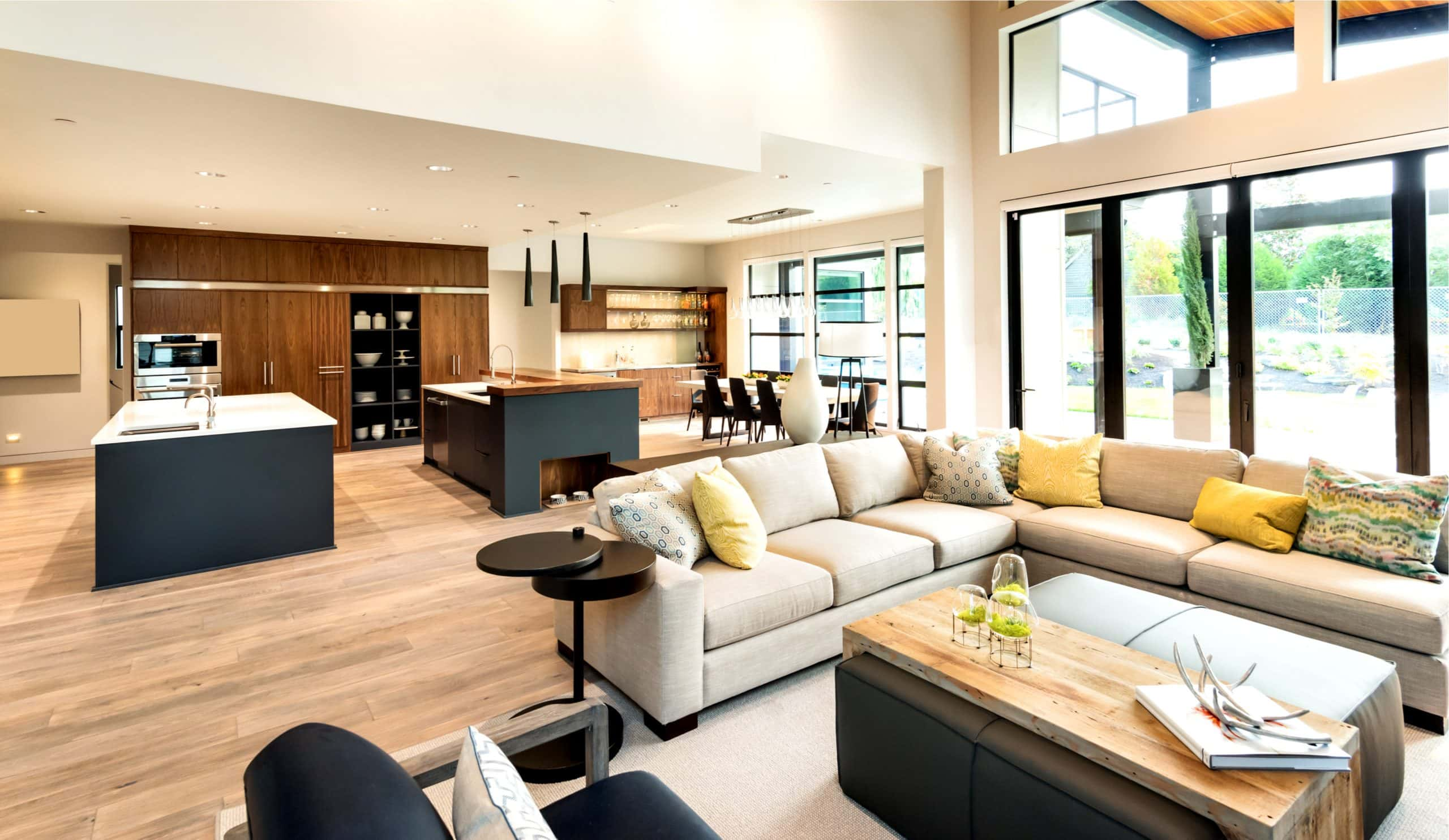
When you think of an open plan home, you might picture the way it looks: endless space, lots of light, and modern design. But that’s just the visual side of things—there’s so much more to an open plan home.
An open-plan design creates a sense of spaciousness and a feeling of flow between rooms. With this kind of design, your rooms are flexible, so they can adapt in ways that are more convenient for the way you live.
Here are a few ways you can plan your new open plan design to make sure your whole family feels at ease:
Materials and Colours
First things first, you’ll need to consider the materials you will use. Materials give your home its character and help it stand out from all the other open-plan homes out there. A great option is a stone—it’s easy to find in most regions, which means it’s also an economical choice. And best of all, it looks great! The natural beauty of stone makes it a gorgeous complement to any open-plan house. If you want to opt for a more elegant look, marble is the way to go. While it may be more expensive, it certainly adds grandeur to your space!
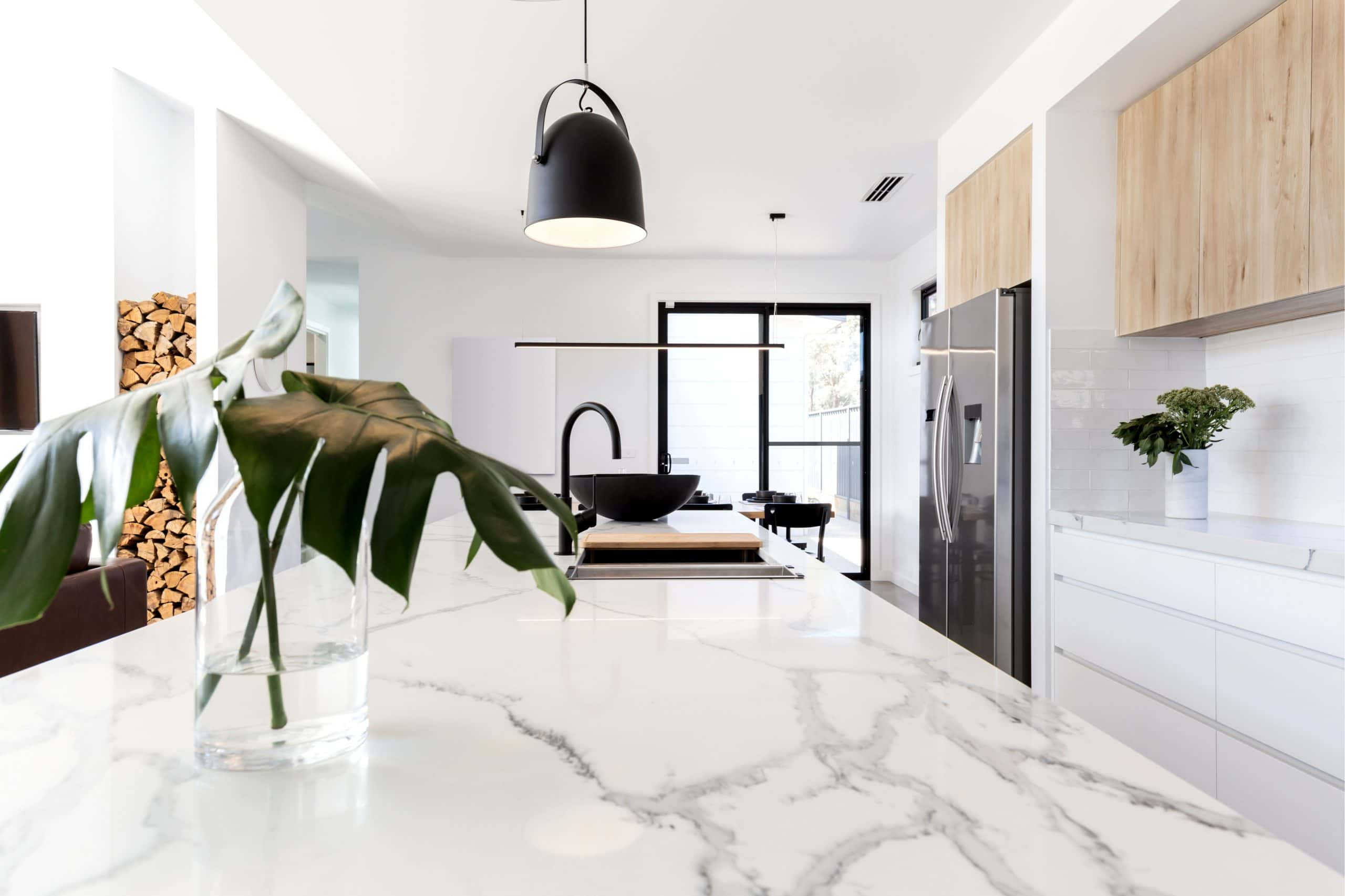
Seamless Division
Make use of architectural elements to create visual barriers between spaces without compromising on natural light or air circulation. For example, a half-height wall can divide an office space without blocking out sunlight from windows above it—and still allow for easy communication with people in other rooms!
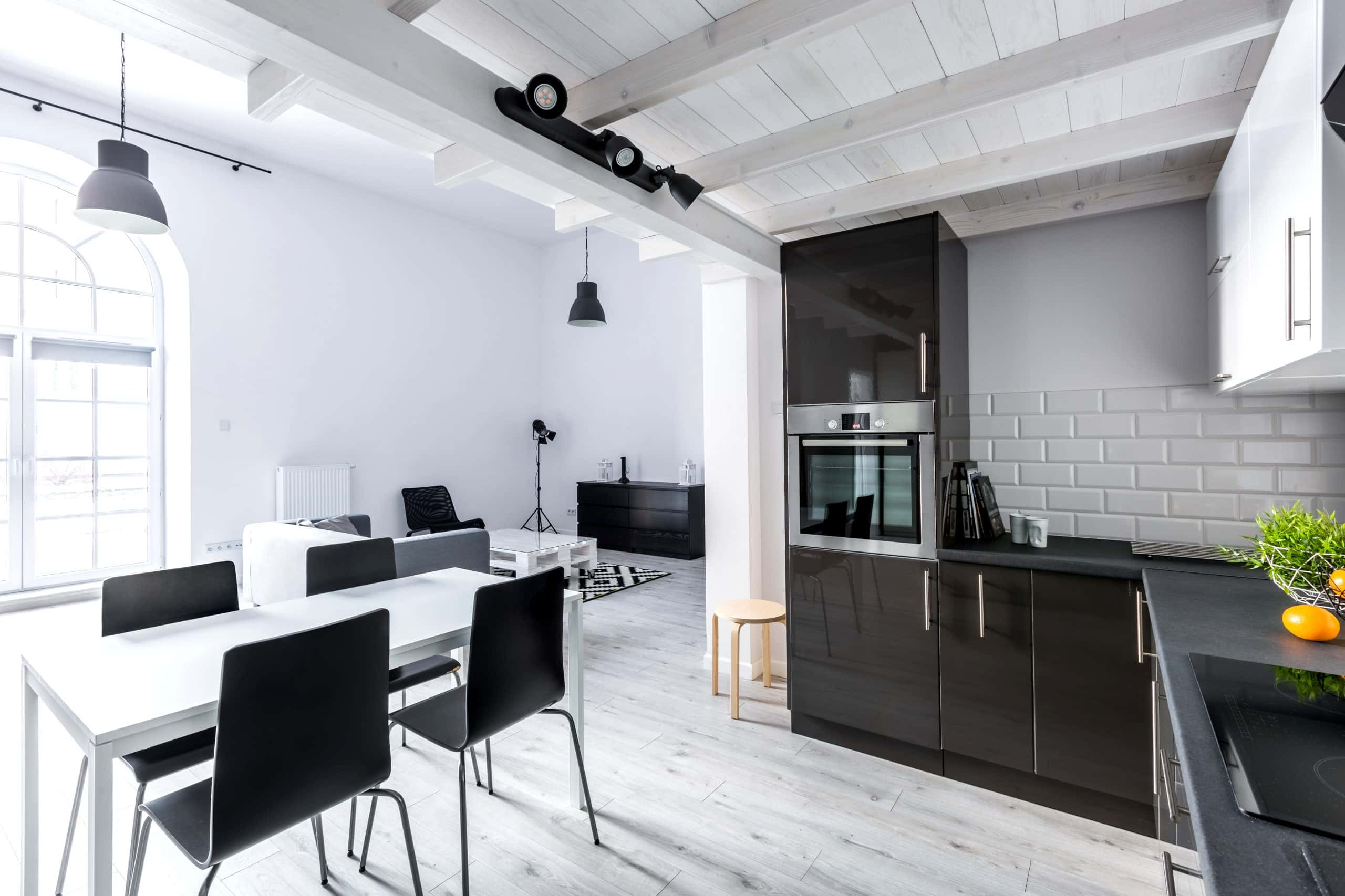
Furniture Placement
The furniture placement can also help define areas within an open floor plan, such as grouping chairs around a bar or putting sofas against walls facing each other, so there’s still plenty of room for conversation. You can even use artwork and rugs to define spaces in a more artistic sense! If you have any large pieces of furniture that you don’t need to use daily, consider storing them elsewhere. And if you’re looking for more kitchen storage, consider adding small shelves to the walls so that you can remove bulky items from your work surfaces.
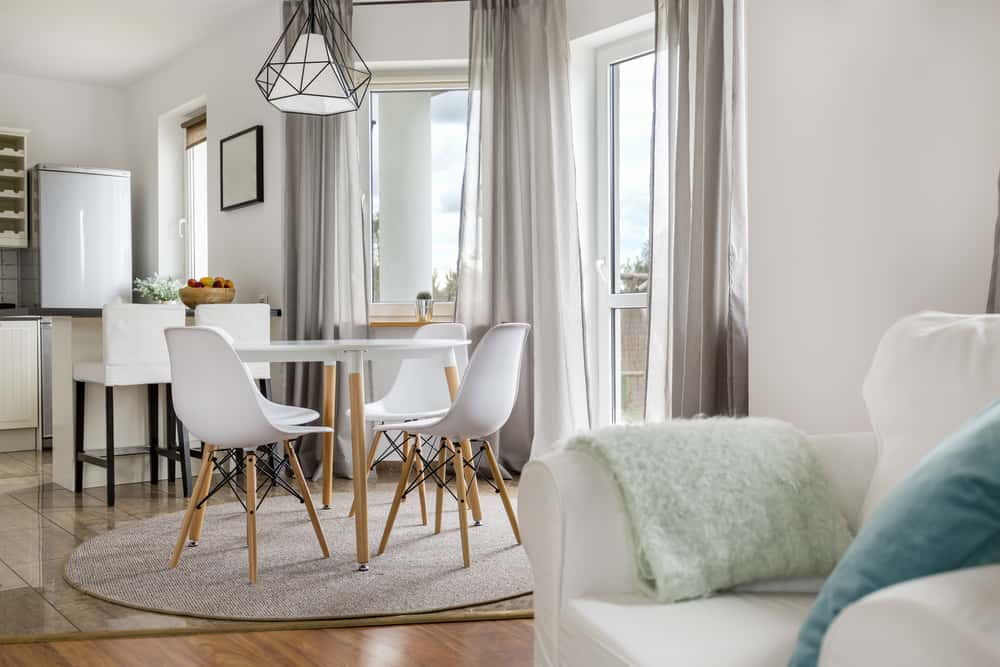
Zones and Traffic Flow
It’s important to have a clear sense of how people will move through the room, especially if there are any “zones” that you plan to create. For example, you might want a dining area for entertaining, a lounge area for relaxing with family, and a play area for kids. If you’re planning a large open plan space, it’s also worth thinking about how people will move between different rooms, such as the living room and the kitchen.

Plenty of Natural Light
Because an open plan house doesn’t have many walls dividing up space, natural light is more important than ever. Here are some ways to ensure you maximize your home’s natural light:
- Use skylights and glass doors wherever possible.
- Place mirrors opposite windows and outside doors—this will help reflect sunlight into areas where it’s needed most.
- Consider using glass panes as partition walls between rooms (you can add curtains for privacy).
- Stick to white walls and light furniture colours—these reflect light better than darker colours do!
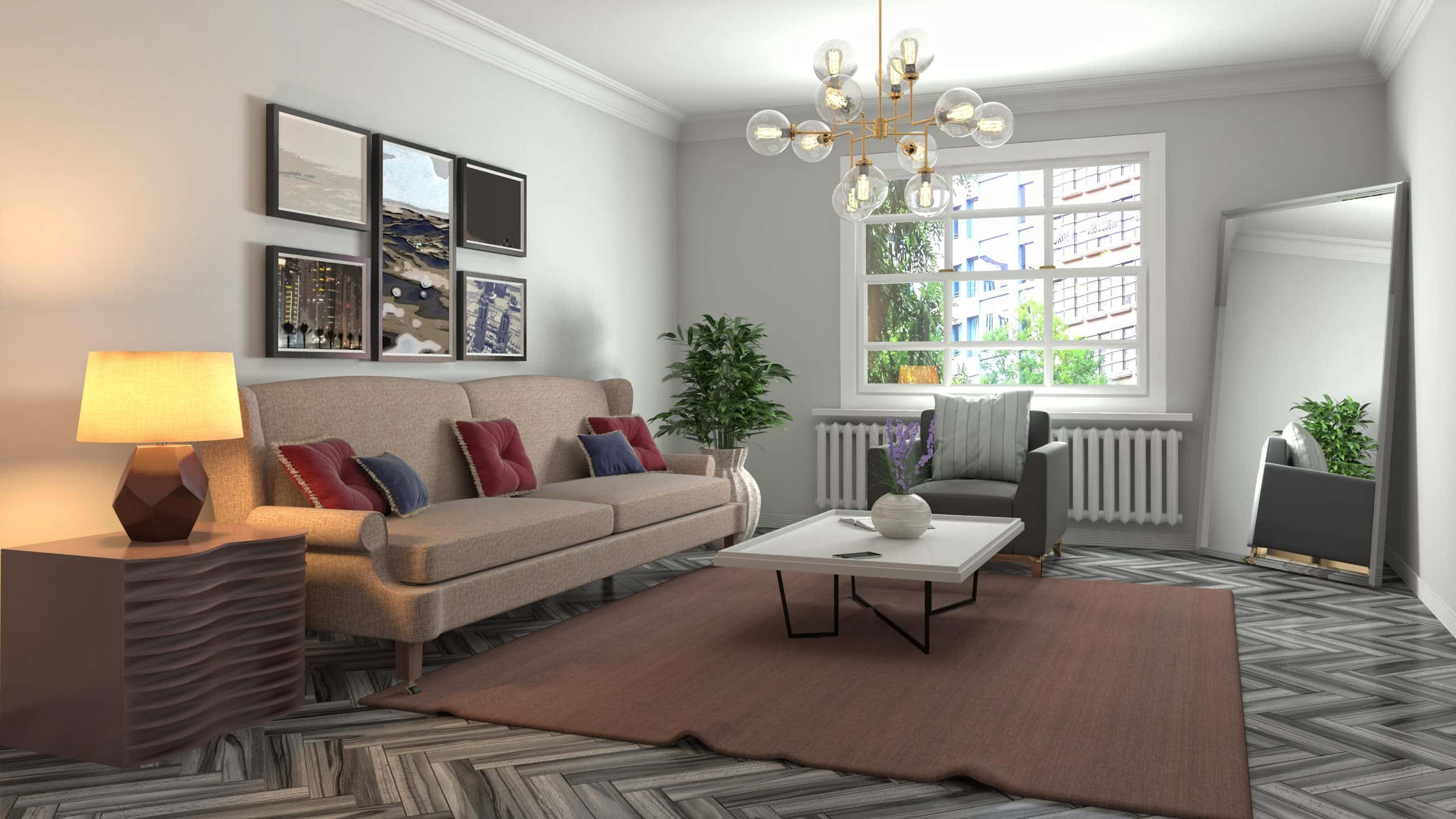
Benefits of an Open Plan Home
An open-plan home offers many benefits, including creating a seamless transition between rooms and allowing for easier socializing and entertaining. Here are some more benefits that make this layout a must-have:
Less Clutter
The first thing you’ll notice when you move into an open plan home is how much more space you have. This gives your entire family room to spread out and enjoy their personal space without feeling cramped. And because there are fewer walls, there’s also less clutter—which makes cleaning a breeze!
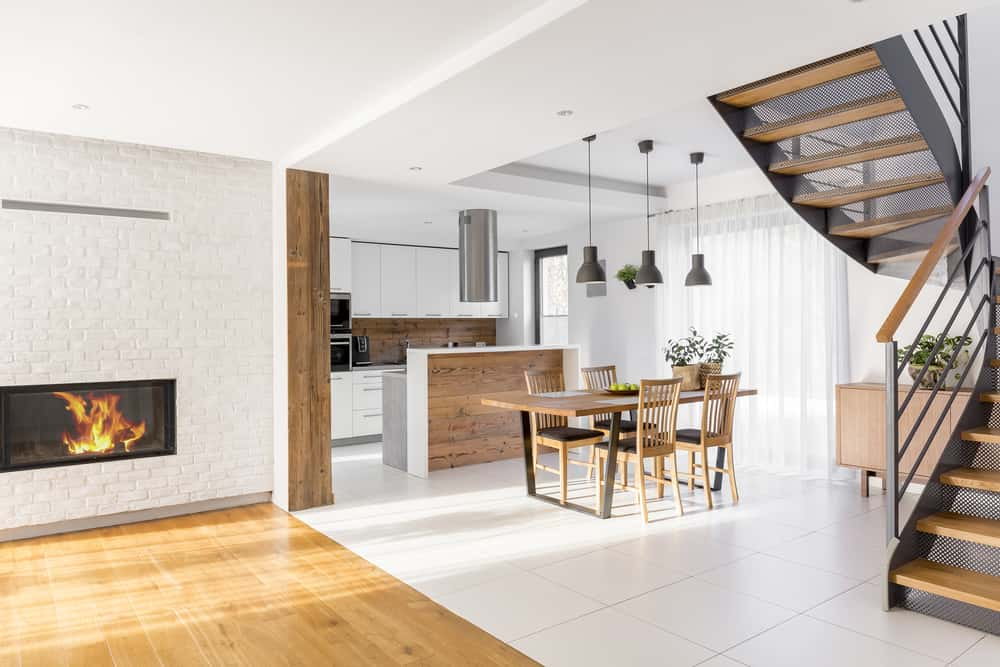
A Place for Everything
Having everything in one big room means there will always be somewhere for everyone. You can set up a reading nook in one corner and a bar in the other! Whatever you decide, your family is sure to make use of the space to the max.
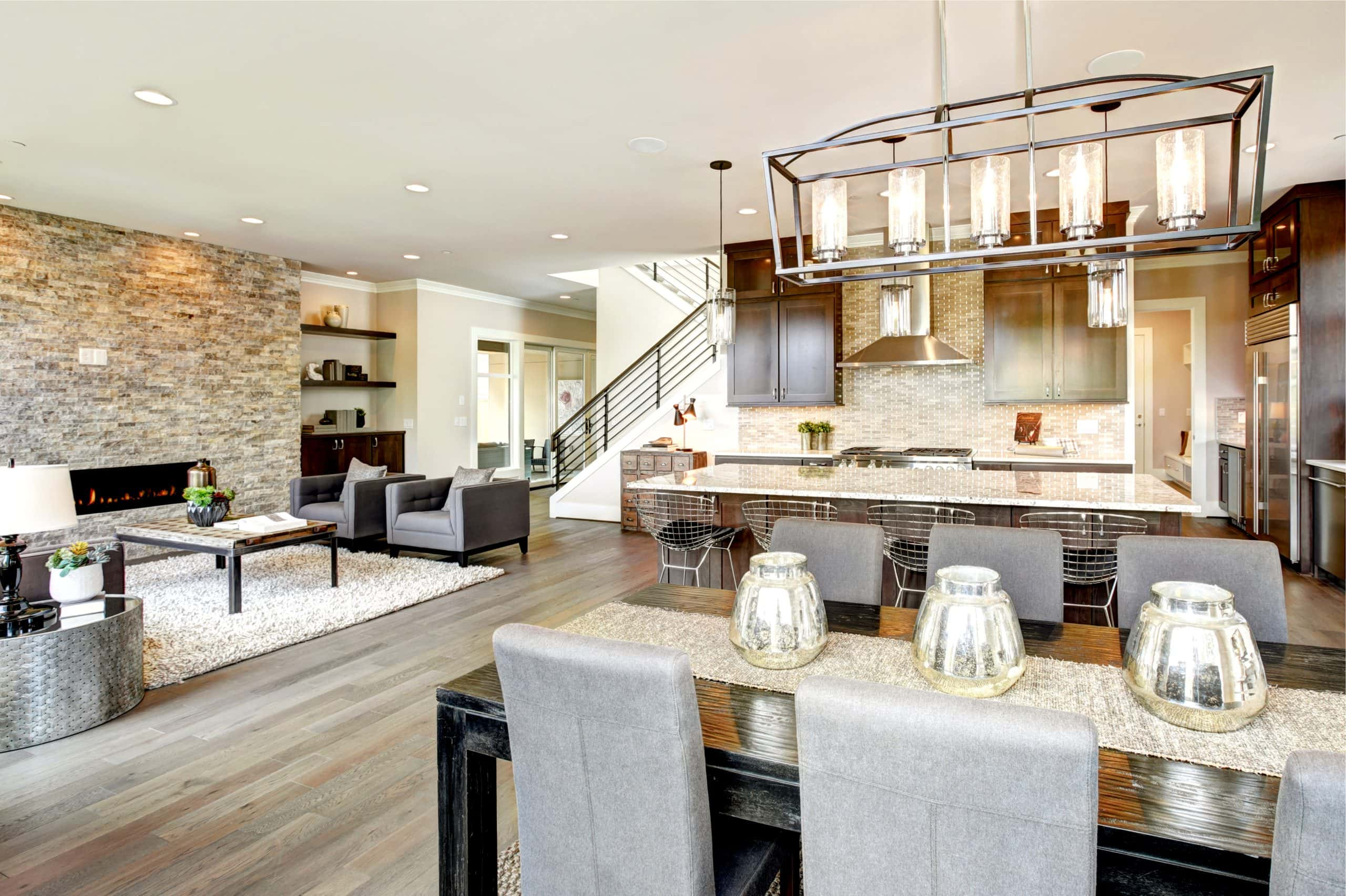
Natural Light
Natural light is known to be a mood booster and can be the reason you wake up feeling fresh rather than groggy and demotivated. Open-plan spaces give way to tonnes of natural light, which means good vibes for you and your family!
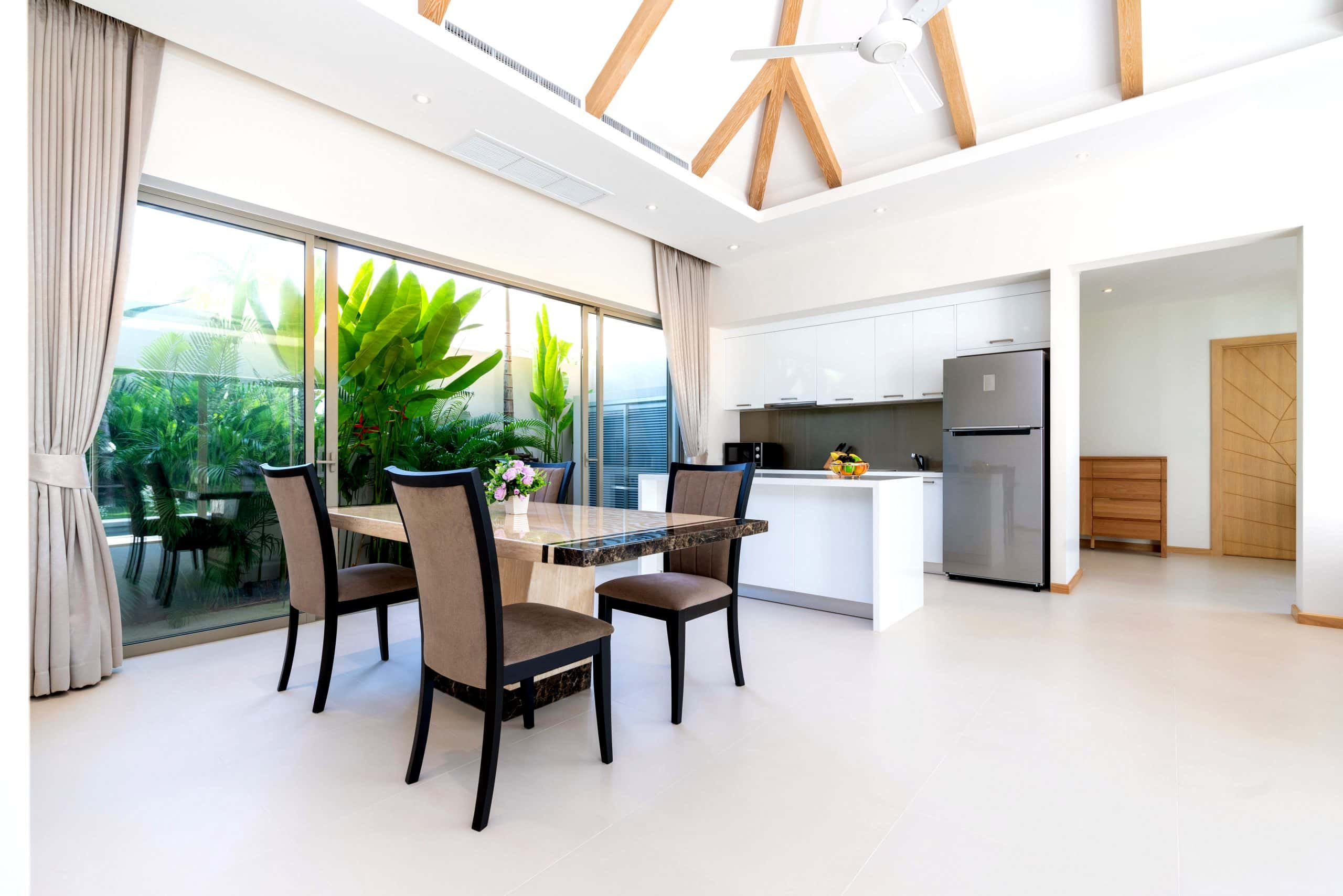
An open plan design isn’t just a layout; it’s a lifestyle. Bask in luxury at its finest, design an open plan home of your dreams today with the above tips. And if you want to sit back and relax, let us at HomeLane do the heavy lifting for you; we’ll design the open-plan home of your dreams.

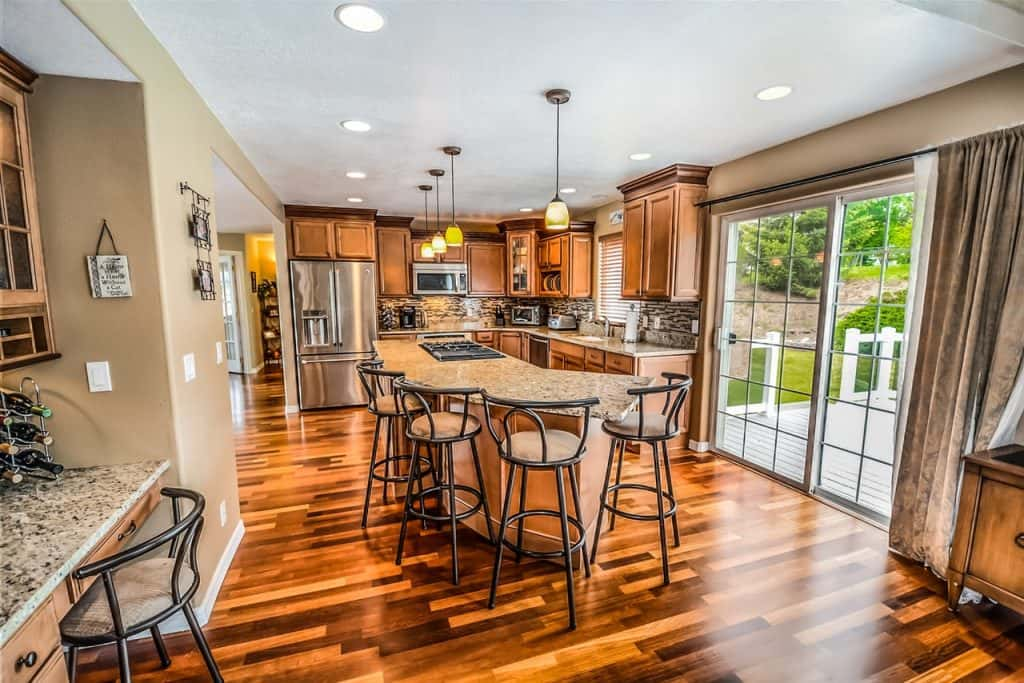




1 Comment
If you have a large plan space and separating a room you can use room divider for home… its looks nice and space savvy.. thanks for your tips