Traditional houses that one might see in villages or heritage conservatories originally had natural light and home ventilation design built into the house’s architecture. Since they were designed before electricity was common, they made maximum use of natural light and air. This meant that every home ventilation design had plenty of sunlight, and at the same time, the house temperature was maintained.
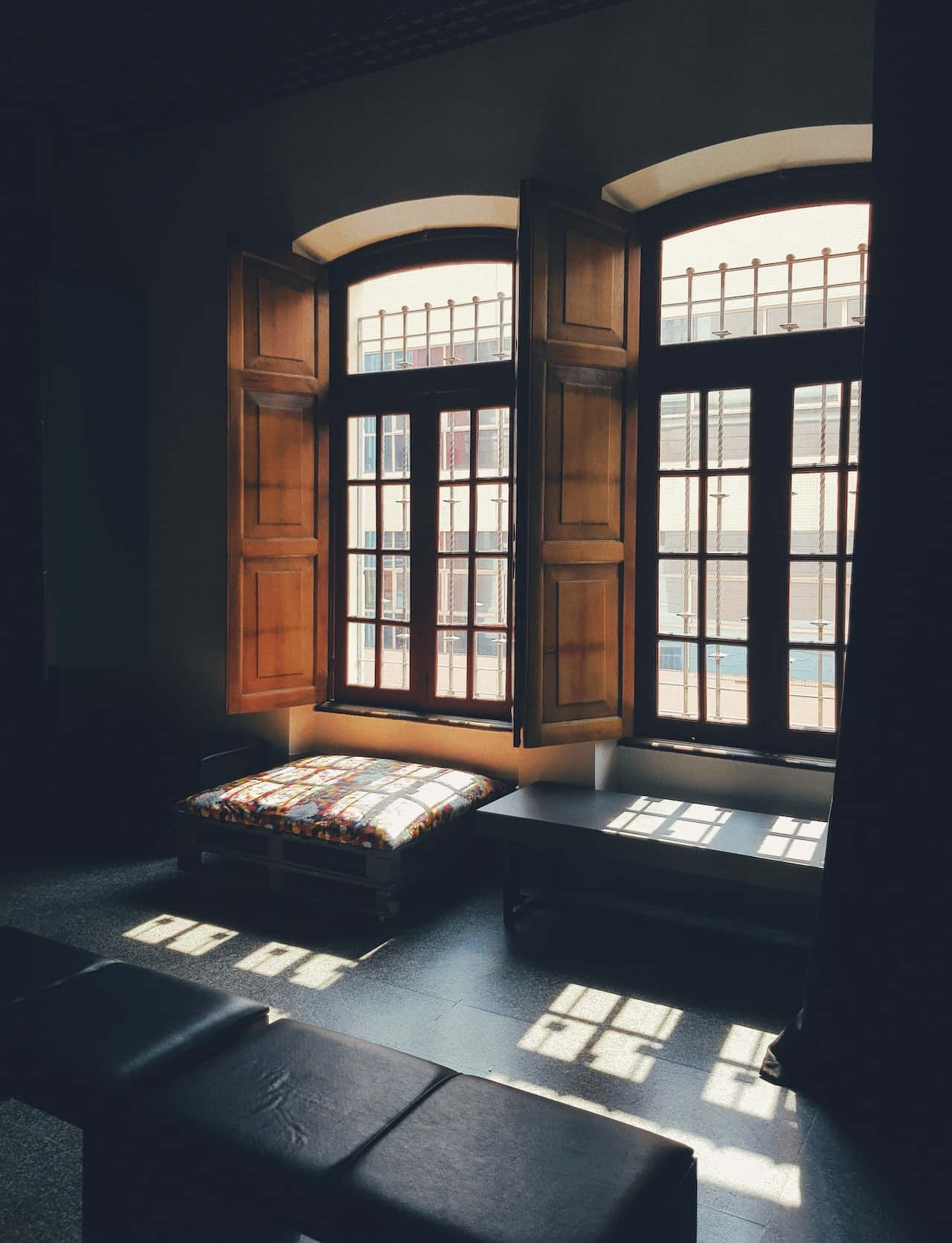
However, modern highrise apartments and villas don’t always incorporate the same natural elements in their design. Therefore, homeowners have no choice but to rely on air conditioners or central heaters throughout the year. Let’s look at 13 effective ways to bring home ventilation designs into our homes.
Blinds are the most common and effective ventilator designs for modern homes. Popular in home ventilation designs, these blinds are easily installed on existing windows, so no renovation is required. They come in a variety of colours so they can match the living room interior decor.
If you live in a city where the sun’s rays are too harsh, opt for darker blinds so your room is ventilated and comfortable at the same time. Planning to watch a movie during the day? Just pull the blinds down to create the perfect mood! This home ventilation design works well in living rooms, bedrooms, and bathrooms.
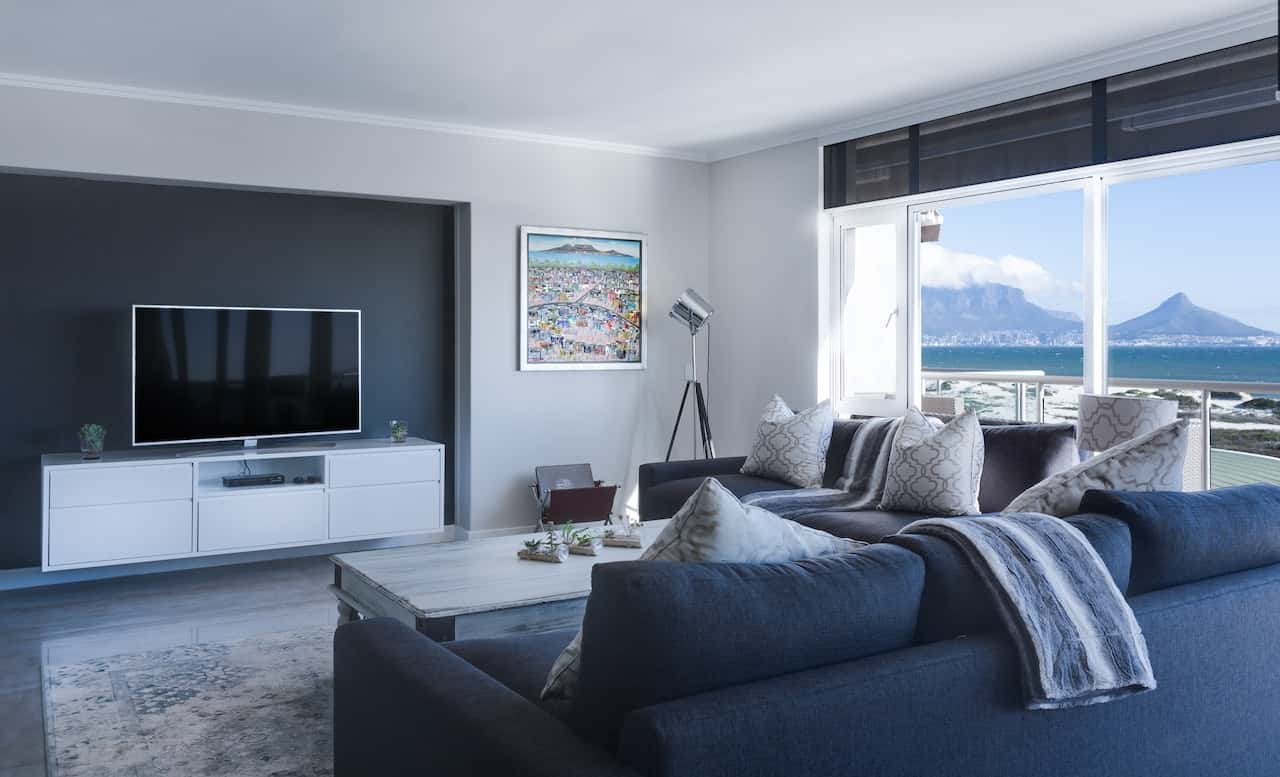
Combine glass doors (or large windows) with a mesh screen and curtains of your choice, and you have a winning combination of style and utility. When the city noise is too much, shut the glass doors for peace. When ready for fresh air, let the mesh screen protect you from small insects and dust while letting a natural breeze refresh your room.
Curtains can be used to keep harsh sunlight out. This home ventilation design can be opened when twilight colours want to light up your room. Nothing like letting the breeze regulate the temperature of your apartment with this ventilation technique. It works like a charm in the bedroom, drawing room or living room.
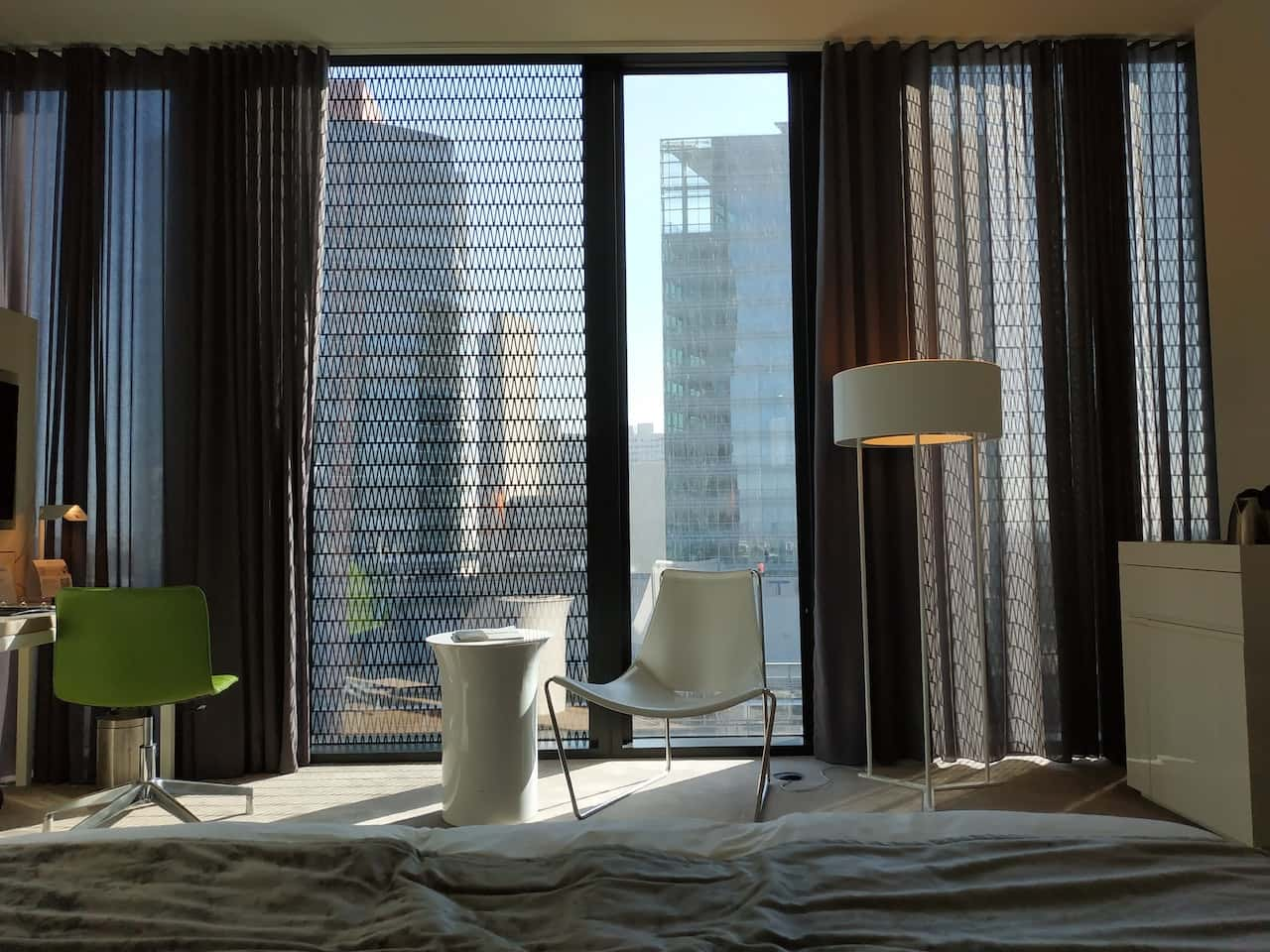
There’s nothing like a strategically placed skylight to light up your space and bring fresh air with a clear view of the sky. This home ventilation design is best for regulating indoor temperatures in both summer and winter.
However, it might not work for apartments where homeowners can’t alter the structure of the building. This home ventilation design is ideal for country homes or holiday villas where minimal reliance on electricity will give you maximum comfort. Place a skylight in the common space or bedroom to instantly connect with nature while indoors.
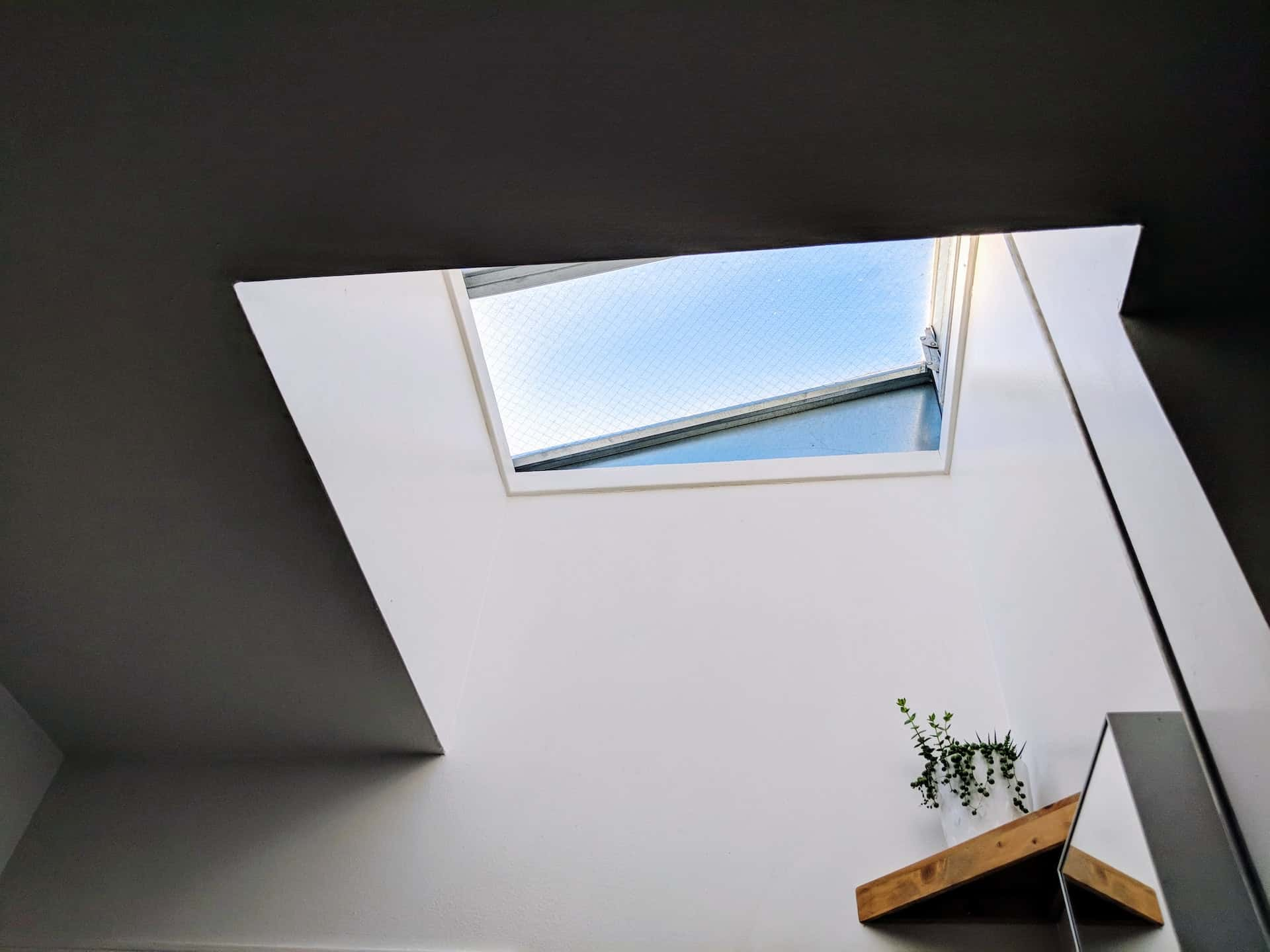
Vents are the second most common tool while planning home ventilation design for any room in your home. Usually, they are placed in bathrooms and kitchens along with extractor fans to eliminate odours. But they can be built into your living room or bedroom interior design to let your room breathe.
They can be covered with planks, so you can keep them closed in the winter to retain warmth and leave them open in the summer for some cool air. Remember to leave the door open so that fresh air can flow freely throughout the room.
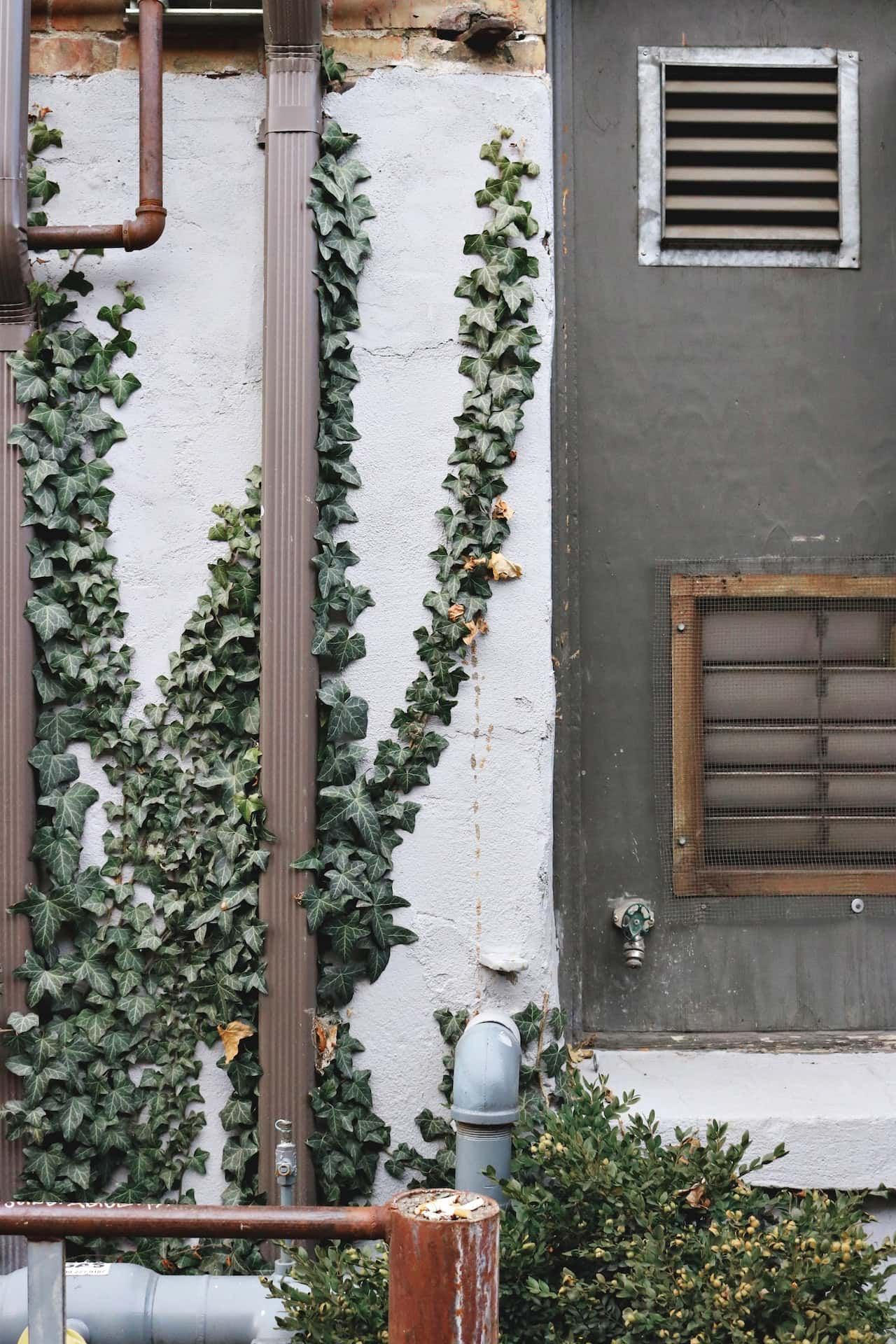
Who needs walls when your bedroom (or any other room) opens up to views like this? Instead of obstructing your view with concrete or bricks, glass windows allow you to make the most of your location.
They also make the room appear larger while giving you the option of ventilating your room whenever you want. Use a combination of dark and light curtains to use natural light in your home ventilation design as and when required.
One thing to keep in mind – sometimes high-altitude locations also experience high-speed wind. If that is the case, ensure your architect gives you a safe way to open the windows to avoid damage.
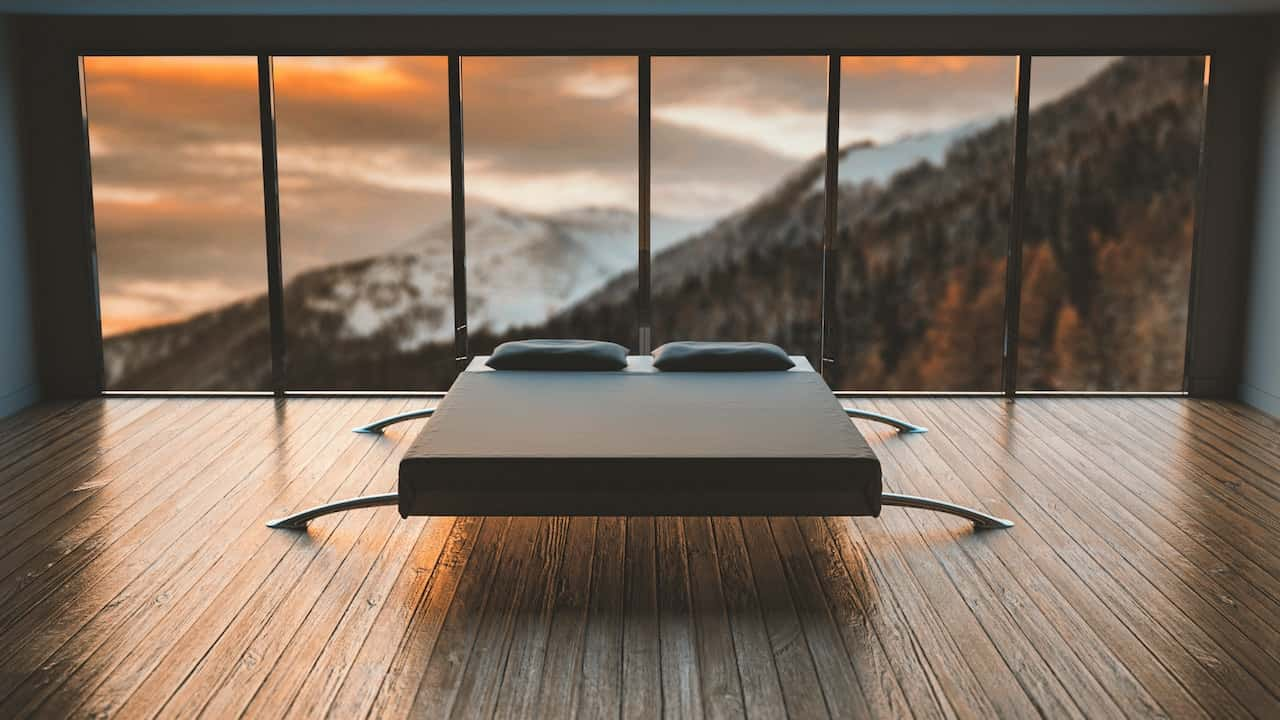
These gorgeous windows elevate the room’s ambience, regulate the temperature, and bring in freshness. At the same time, these home ventilation designs eliminate the risk of papers flying about (especially if you live in a windy area).
They are designed to quietly ventilate the room without making it too obvious. Place them in hallways or staircases to bring natural light and a sense of opulence to your space. They work best in townhouses or villas, but they are not impossible to install in apartments too!
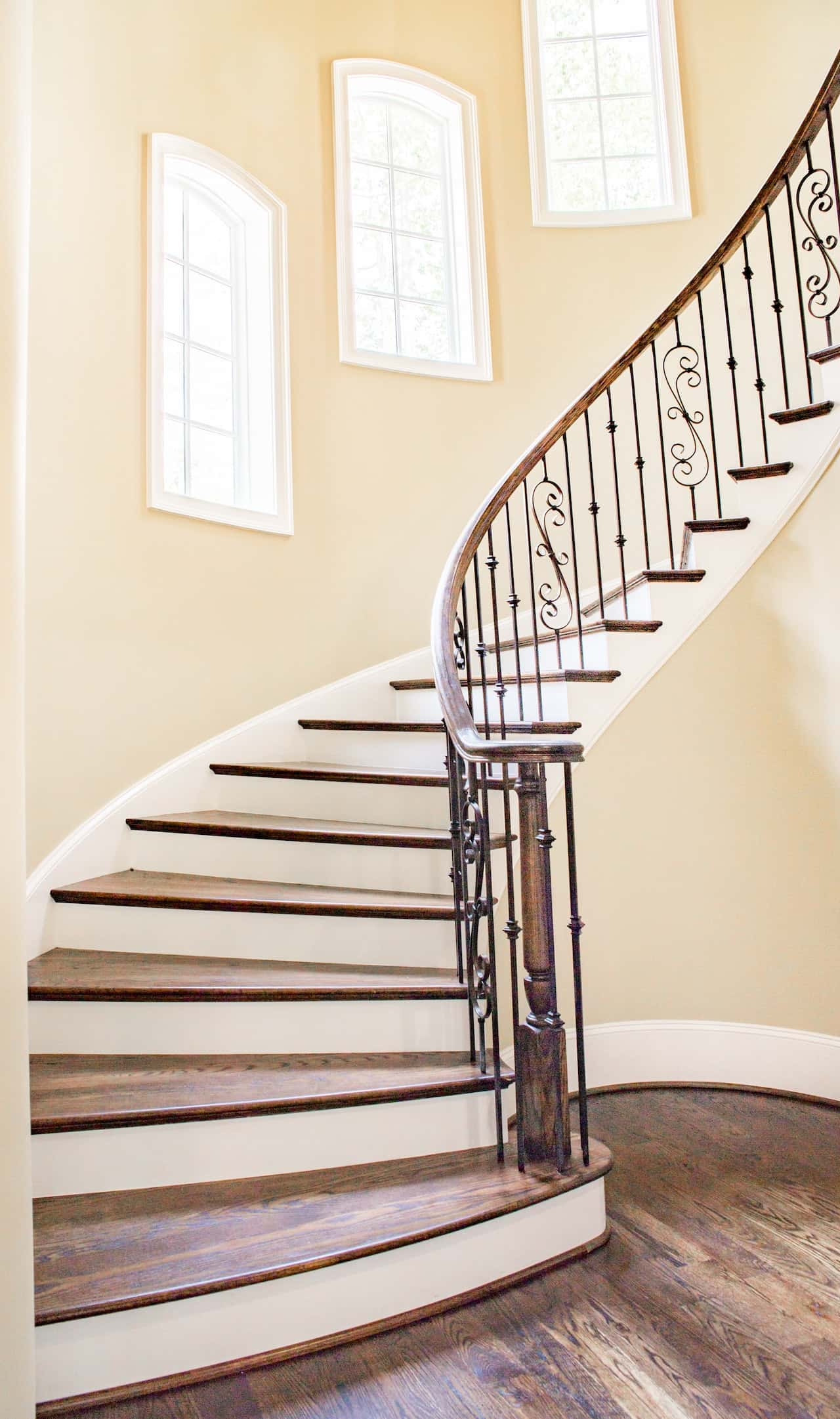
Sometimes safety becomes a concern for families living on the ground floor or in the quiet countryside. This is where metal bars come in. They eliminate the risk of intruders (both human and animal) while you leave your windows open all day. No more worrying about bear attacks or cows poking their heads through your windows.
Imagine watching the pitter-patter of rain or listening to birds chirping while you work from home. These old-school bars create the perfect barrier for your safety while letting the goodness of nature come through. Watch out for mosquitos after sunset, though! Light insect-repelling incense near the windows or add a mesh screen to keep the pesky mosquitos out.

When common sense meets intelligent design, the results are extraordinary. These sliding doors can open into a balcony, a charming kitchen garden, or your pool. This modern home ventilation design can be installed in apartments, independent houses or villas. Add some translucent curtains for privacy during the evening, and let there be tons of natural light and fresh air throughout the day.
You can also place some plants near these sliding doors as natural air purifiers. This will help to reduce the amount of air pollution that enters your home while it stays ventilated.
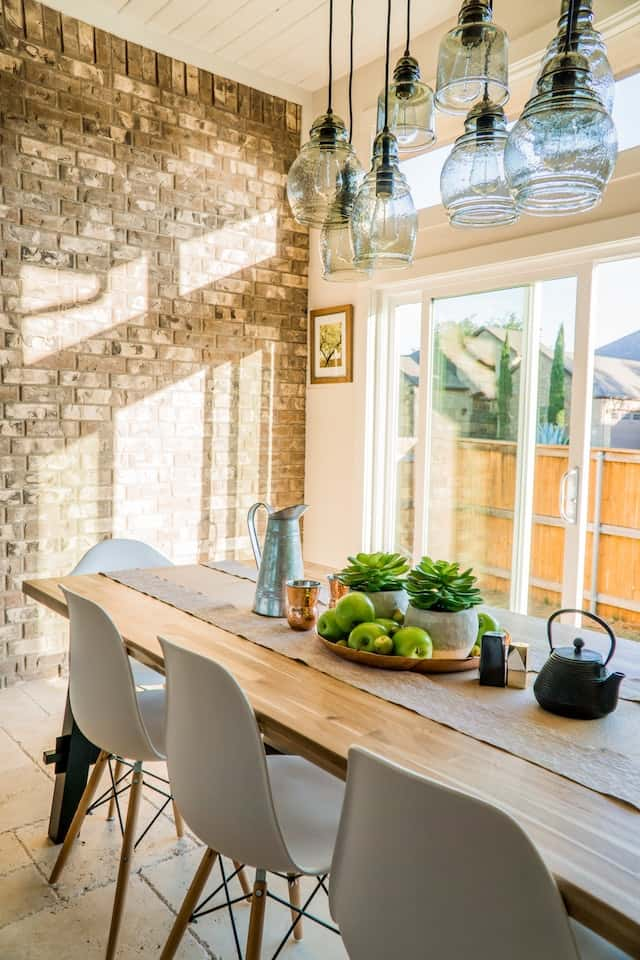
Add panels to your doors if you love woodwork interiors and old-world charm. This simple ventilator design ensures you can see the outside world, but the world can’t see you. You have the benefit of privacy combined with a ventilation solution. Think autumn evenings surrounded by oak trees and the smell of a new season wafting through your home.
Wood-panelled doors work best when you have double doors. So you can open one door for ventilation or keep both doors closed to retain warmth in the house. These home ventilation designs are perfect if you live in a place with scorching summers and freezing winters.
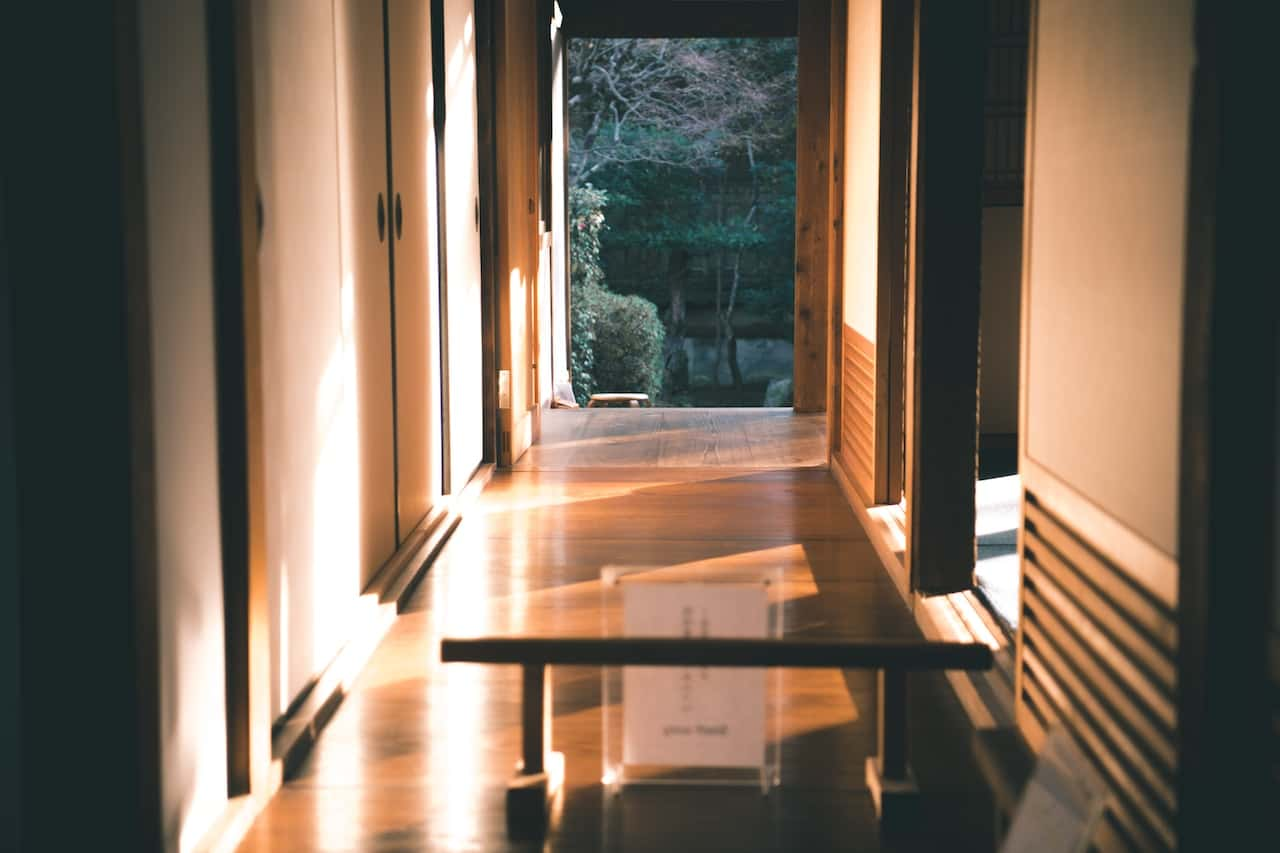
If you wish to use more natural elements while designing your home ventilation design, combine wood-finish floors and furniture with bamboo blinds. While the windows are open, these blinds allow a gentle breeze to come through while naturally repelling mosquitos.
As an extra measure, light some incense close to the windows to make your room smell fresh and fragrant. Surrounded by trees and a large garden, this design evokes a feeling of oneness with nature.
If there is more than one window in the room, you can open both to allow easy airflow. This home ventilation design renders air conditioners almost redundant by constantly replacing the air in the room.
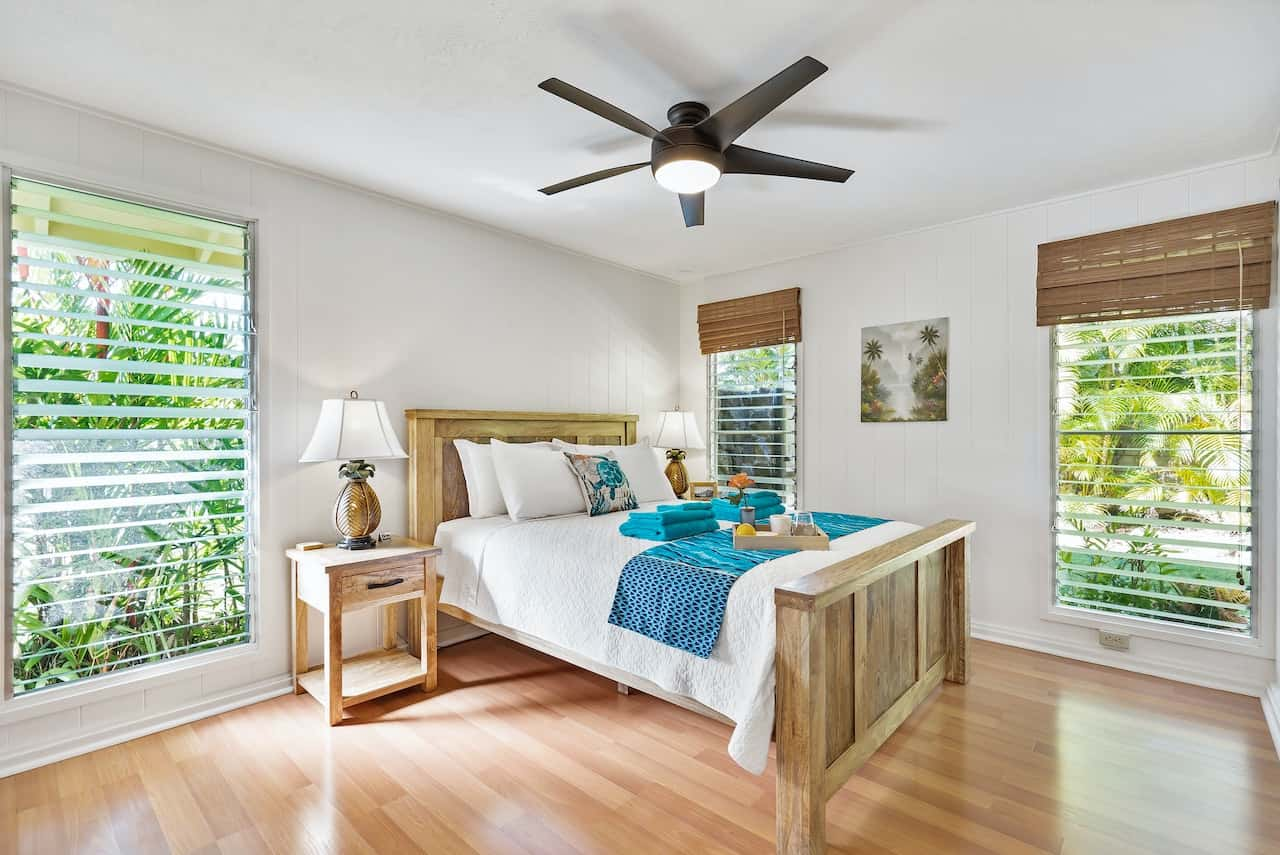
These windows are a great way to allow for natural light and fresh air without the inconvenience of a strong breeze blowing everything away. Like a skylight, these windows keep the room fresh and breezy while bringing in tons of natural light. Add a screen if you want to keep small insects or mosquitos out.
Combine them with blinds or extra-long curtains for privacy. Moreover, the colour of the window panes can match the furniture to give the room a holistic feeling. This home ventilation design works best for a living room or drawing room. It can also be installed in the bedroom, so you wake up to a beautiful view and natural light.
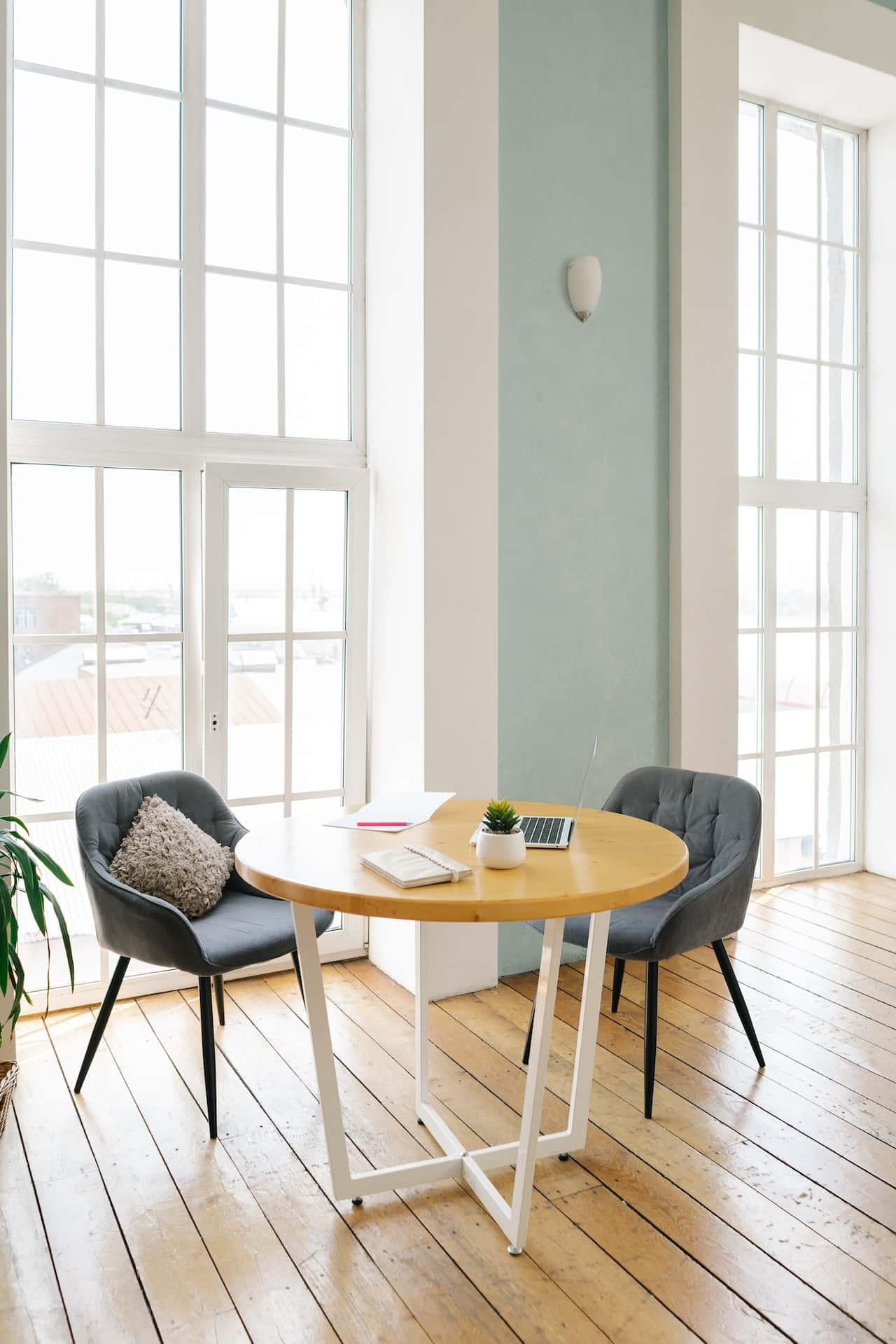
This is a wonderful option for an outdoor space you’d like to include in your home while still keeping the air fresh. These bold wooden panels protect from harsh sunlight while keeping the air fresh and the temperature moderate.
For musty evenings, plug in a small fan and enjoy the outdoors with the comfort of indoors. Be sure to ask your architect for an option to cover the roof in the case of rain. This home ventilation design can also bring fresh air to the rest of your home without altering the original design.
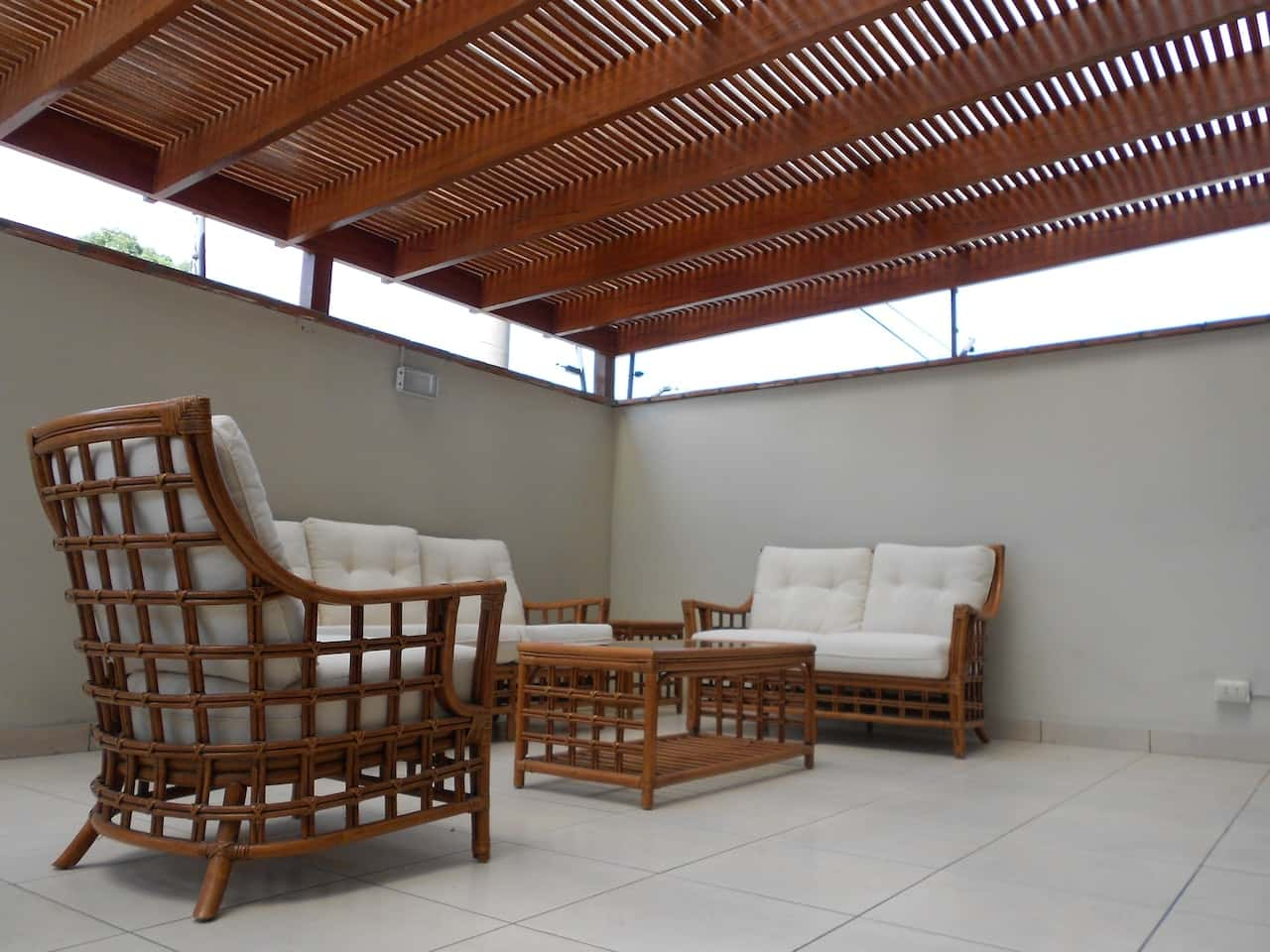
If double windows or skylights aren’t available, you can always combine rustic interiors with modern ventilation design solutions. Using a large extractor fan above your stove is a quick and un-obvious way to freshen up your home.
It works especially well in studio apartments with limited space, open kitchens and a rustic aesthetic. You have a winning combination in a home ventilation design for a millennial home: metal furniture, a few high chairs around the kitchen island, and some kitschy lamps.
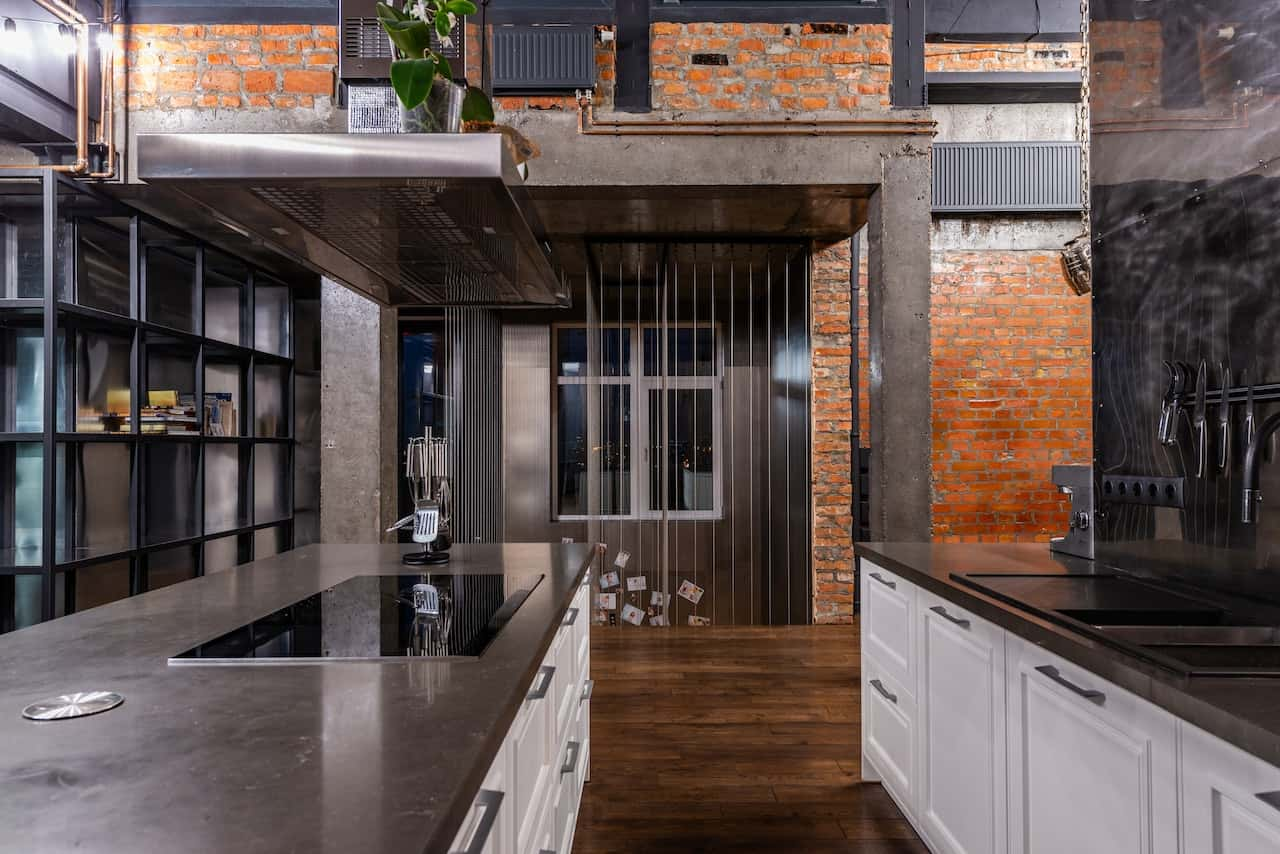
Nothing can be more rejuvenating for a home than a breath of clean and fresh air. So, it is wise to pay attention to a home ventilation design that is appropriate for your needs and makes the best use of your space. You can increase your space’s natural air and cross ventilation by introducing any simple, modern ventilation ideas mentioned in this article.
Take advantage of HomeLane, to provide some interesting solutions for your living room or bedroom interior design to bring fresh air while reducing energy consumption.
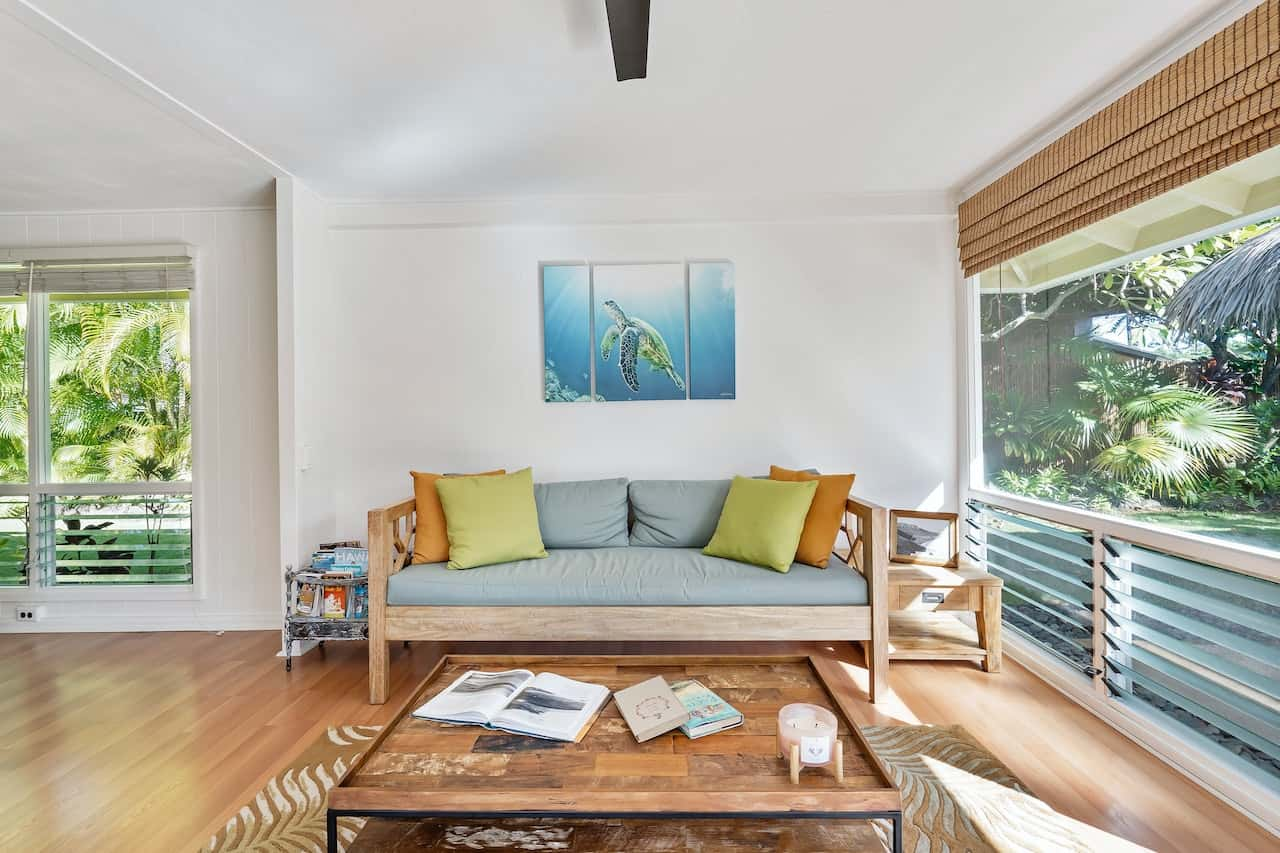
A home ventilation system is generally designed in four steps:
1. Decide the area you want to ventilate.
2. Determine the equipment needed in the home ventilation design.
3. Evaluate the number of vents required for that room.
4. Determine the make-up air flow rate.
Once this is done, you can calculate the heat or cooling load, the number of air changes, the temperature of inlet air, and the air mass in the area. One also needs to calculate the amount of energy and temperature loss in the ventilation system along with the size of a boiler or heater. Another thing to remember is the climate and temperature variation you experience throughout the year.
Balanced ventilation systems are ideal for homes as they are appropriate for all seasons. Sit with your architect to develop a simple ventilator design for a house with fans to control the airflow.
This will allow you to control where the fresh air comes from, where it gets delivered, and where the stale air is pushed out. For instance, a balanced ventilation system can deliver fresh air into your bedroom and living room and exhaust indoor air from the kitchen and bathrooms.
A home ventilation design can be installed in one of three methods: balanced-system design, plenum design, or blast-gate design. Generally, a balanced system design is preferred to bring fresh air and simultaneously remove toxic air.
The blast gate design is used when modifications are done to an existing system. The plenum design is the best option in homes where significant flexibility is needed.
Cross ventilation is a natural cooling method involving the movement of fresh outside air through an inlet to an outlet where cold air displaces the warmer air. A steady breeze is created when the air pressure is different between two sides of the building or structure.
The cross-ventilation system relies on wind to force cool outdoor air into the building through an inlet, such as a window, while the outlet forces warm indoor air outside through another window or a roof vent.
The general rule of thumb is to have one square foot of roof vent for every three hundred square feet of ceiling space. It is wise to have at least two vents in every room if it is larger than 100 square feet. If the room is smaller, one vent is good enough.

 EXPLORE MORE
EXPLORE MOREExplore This Vibrant Bangalore Home That Revels in the Interplay of Patterns and Textures!
This Stunning Chennai Home Channels Nuanced Character and Tonality
Step Into This Minimal Chennai Home, and Get Wrapped in Comfort!
This Compact Chennai Apartment Is an Ode to Smart Design and Functionality!
 EXPLORE MORE
EXPLORE MOREExplore This Vibrant Bangalore Home That Revels in the Interplay of Patterns and Textures!
This Stunning Chennai Home Channels Nuanced Character and Tonality
Step Into This Minimal Chennai Home, and Get Wrapped in Comfort!
This Compact Chennai Apartment Is an Ode to Smart Design and Functionality!
By submitting this form, you agree to the privacy policy and terms of use