Floor plans give you a clear top-down view of your house’s layout and help you plan the space better. For one-story houses especially, your basement needs to be properly planned for maximum utilisation.
Making basement floor plans can help you avoid functional mistakes and incorporate all the design elements you want. Depending on whether your house basement is halfway underground or below ground level, unfinished or finished, and small or large in size, you can make the ideal plans for smarter construction.
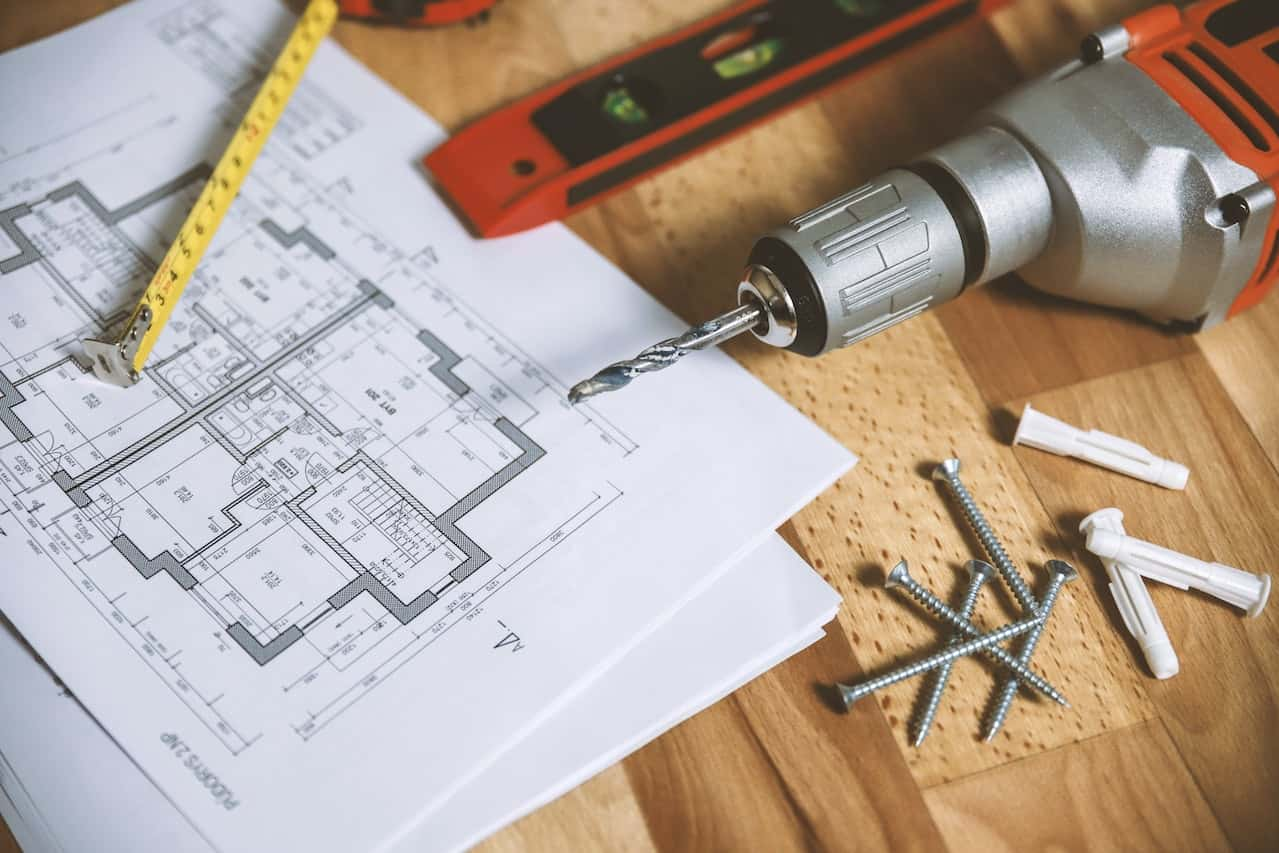
There are several styles and factors you can consider while making house plans with basement spaces. Let’s take a look at some basement plan types and ideas that you can explore for your home.
Basement blueprints can be in 2D or 3D, based on your scale and preferences. For 2D plans, get a top-down view with markers for entrances and windows. Customise the drawing according to the real dimensions and add symbols for appliances and furniture. You can also add labels for colours and other elements.
A 2D plan can also be converted to 3D. In 3D plans, it is easier to have elements like decor, lighting, furniture, barriers, and so on. You can also view the space as it would appear after the actual decorating is complete.
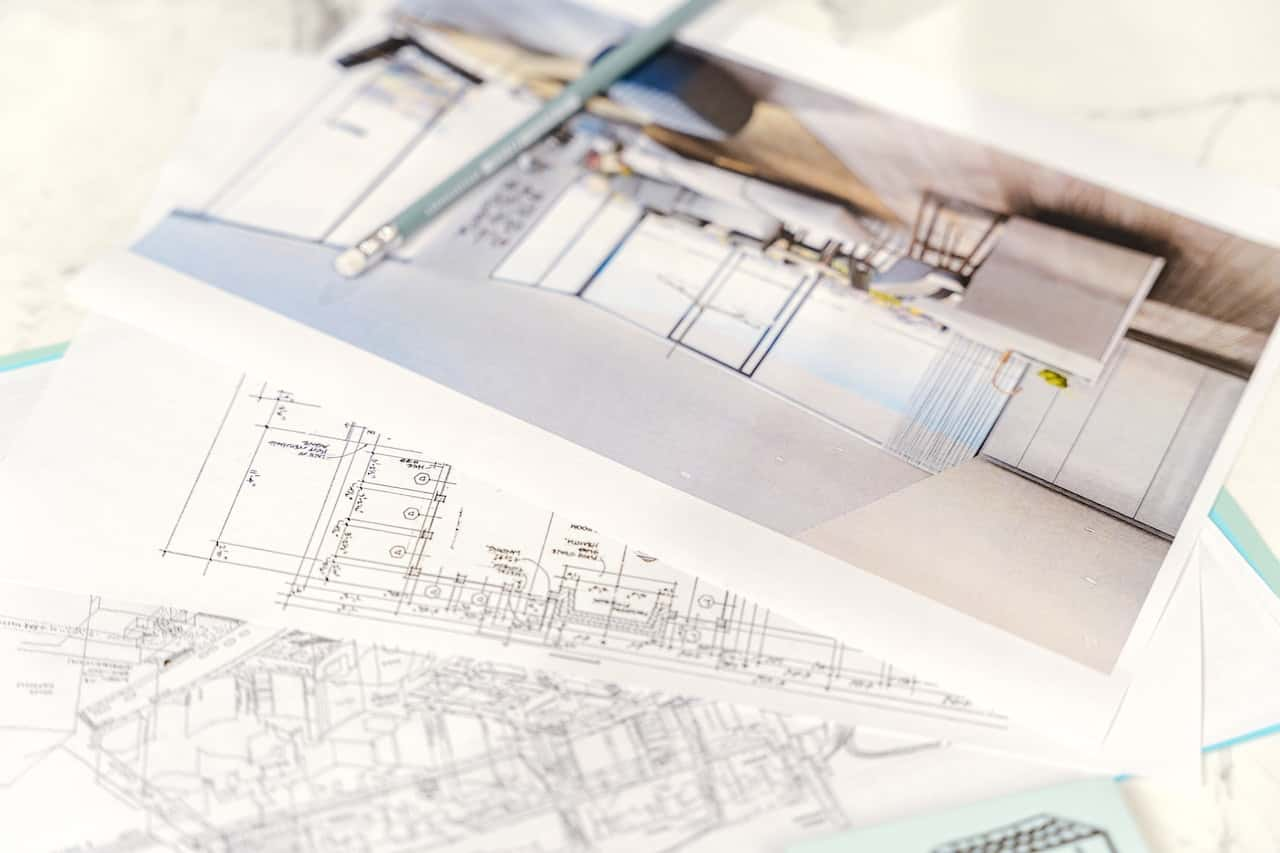
Basements often become storage spaces for families, even if you originally intended them to be something else. For instance, if you live in a small one-story house, chances are much of your extra stuff will go to the basement.
There are several classic one story house plans with basement space that you can use for reference. Ensure there are storage accommodations at the sides or corners of the space or build in a bunker to hide away your extra luggage.

If your basement is completely underground, you can turn it into a cellar. Since cellars don’t have natural light coming in, you can use the space for fun stuff like storing wine, making an in-house movie theatre, preserving your favourite food items, etc.
If your basement is day-lit or semi-underground, walk out basement floor plans are the best. There can be multiple levels to this kind of basement. The upper part’s plan can have windows and doors, and the lower part can be used as storage or a garage.
You can also add a deck or porch to give the space a spin. Such basement garage house plans can be created with the size of the car in mind, along with any other items that need to be stored there.

Lighting is an important factor in home basements. While making home floor plans with basement spaces, make sure you add enough lighting opportunities. If doors and windows are not a possibility, add artificial illumination fixtures in the plan, like recessed lighting, LED strips and bulbs, and wall fixtures.
Avoid hanging lights in this space, as the ceiling height may interfere. Also, add stairs in your basement plan to make it quirky and multi-level. If you have enough space, you can create a storage area below and a living room kind of space above. This can be turned into a play area for kids.
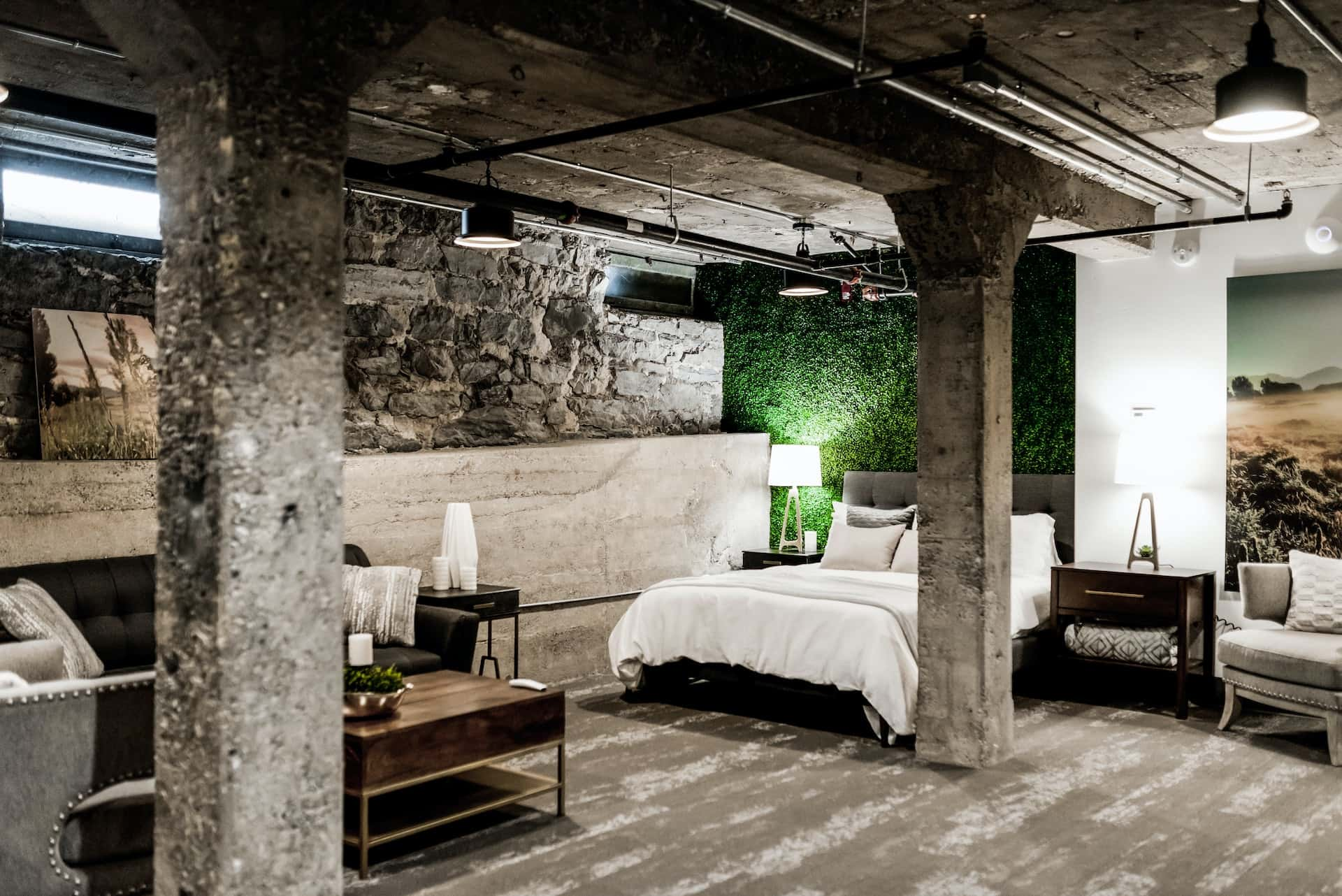
The worst thing you can do in, let’s say, farmhouse plans with a basement is to make it boring and dingy. While creating the floor plan, leave space for activities your family enjoys the most.
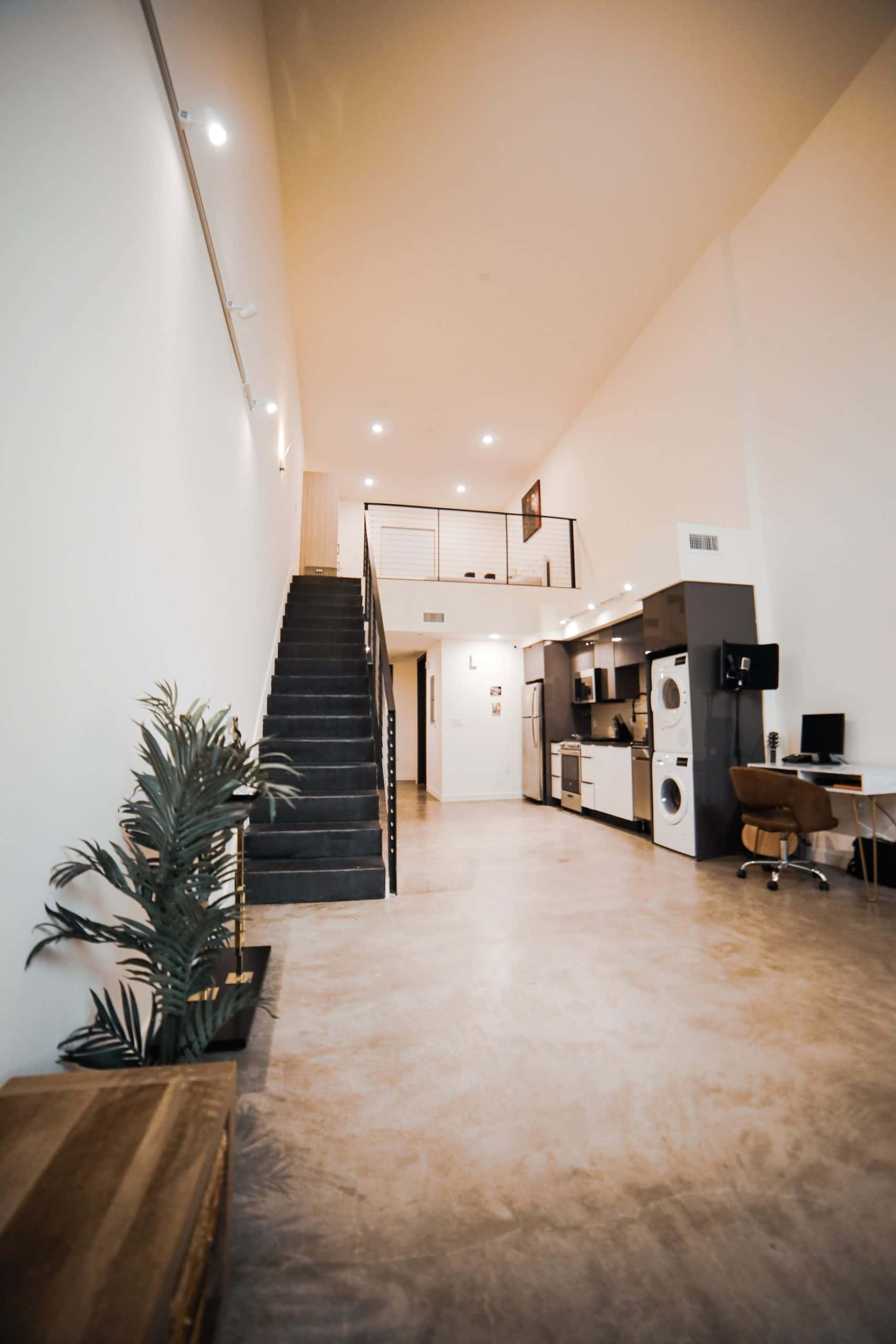
This may include elements like a home bar, game area, den, media room, library, gym, living space, laundry room, pantry, storage bunks, etc. This way, you can turn the basement into a lively and frequented place rather than a home for rats and insects.
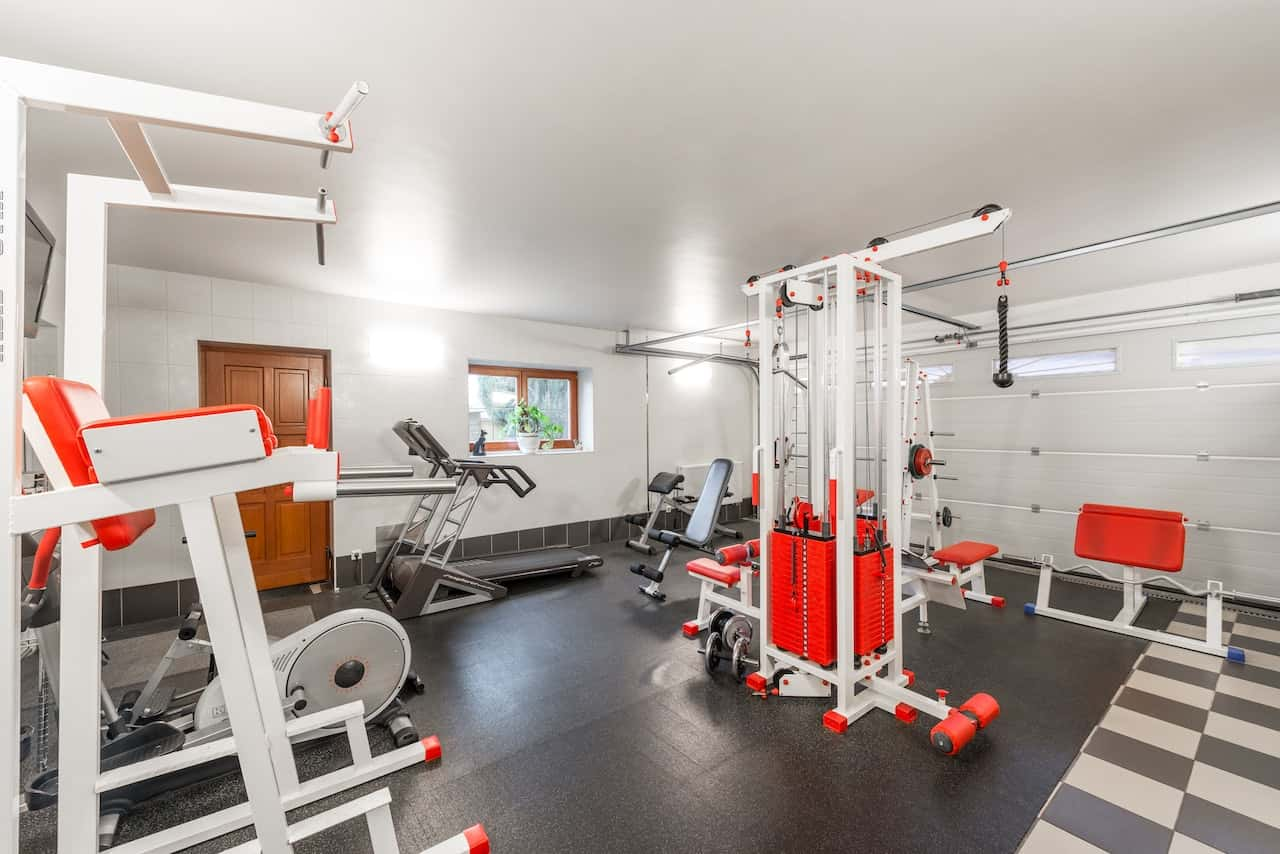
Your home deserves a fun basement, and the start of it is with the right basement floor plan. For instance, if you have a small home, think of cosy 2 bedroom house plans with basement areas that have something of interest for every resident.
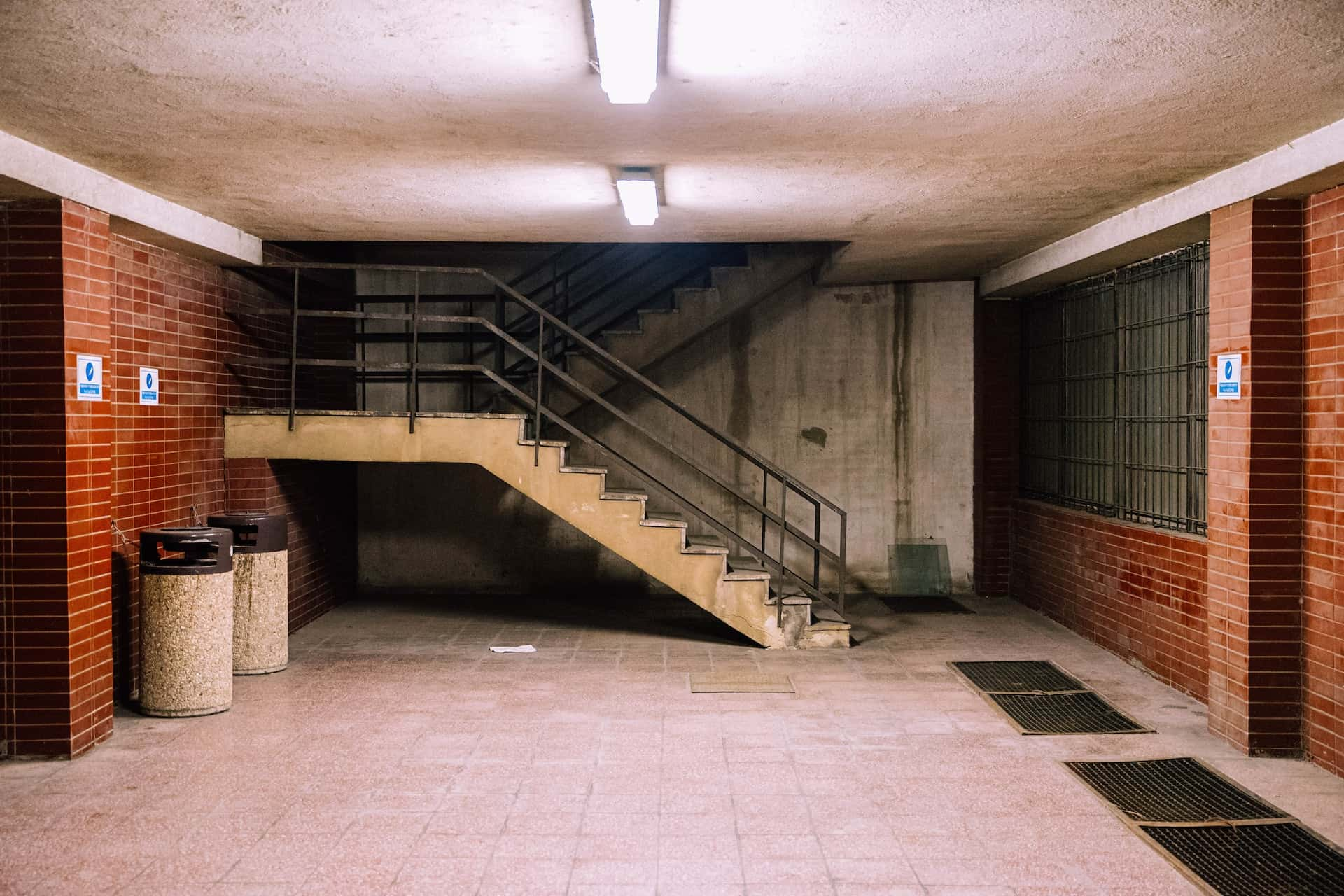
Hence, while planning a basement, make sure you cover all the bases. HomeLane can help you make all the right decisions and turn an obscure part of your house into a star attraction!
To make the perfect house basement plans, consider the size of the area, add all the elements you want, chalk out the space division, and consider aspects like lighting, entrance and exits, furniture, doors and windows, storage areas, and so on. Add personalised elements that make sense for your family and turn your basement into an area of use.
Your house basement plan would typically include structural elements like walls, doors, windows, pillars, and stairs. It also shows any mechanical equipment, plumbing, electrical systems, and room divisions, if applicable. You may also use stylised symbols to indicate furniture, outlines, elements, and other aspects you want to include in the basement.

 EXPLORE MORE
EXPLORE MOREExplore This Vibrant Bangalore Home That Revels in the Interplay of Patterns and Textures!
This Stunning Chennai Home Channels Nuanced Character and Tonality
Step Into This Minimal Chennai Home, and Get Wrapped in Comfort!
This Compact Chennai Apartment Is an Ode to Smart Design and Functionality!
 EXPLORE MORE
EXPLORE MOREExplore This Vibrant Bangalore Home That Revels in the Interplay of Patterns and Textures!
This Stunning Chennai Home Channels Nuanced Character and Tonality
Step Into This Minimal Chennai Home, and Get Wrapped in Comfort!
This Compact Chennai Apartment Is an Ode to Smart Design and Functionality!
By submitting this form, you agree to the privacy policy and terms of use