At HomeLane, we offer modern 3 bedroom house plans in various styles and sizes for you to make your home better. So when you’re looking for how to design a house, we can help. We can help you design your dream custom three-bedroom home.
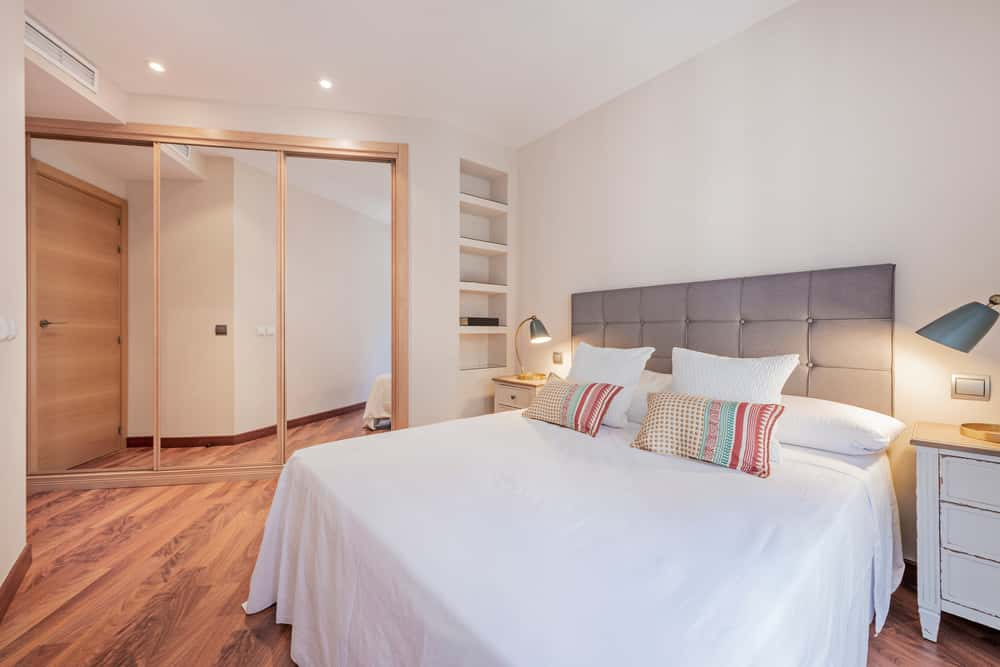
House plans for 3 bedroom homes are essential tools that help individuals visualise how their home will look and feel. We offer amazing house plans suited to almost every taste, style, and preference imaginable. HomeLane offers home interior designs for every house to make it look beautiful, modern and comfortable.
In the current real estate market that we are living in, it is my opinion that a house plan should be a major component of your decision-making process. There are so many features available to you today with home planning services.
The 3 bedroom house plans are designed to accommodate the needs and requirements of a family. These plans are available in both two-story and one-story designs. The difference between these two is that one-story designs have less headroom than two-story designs.
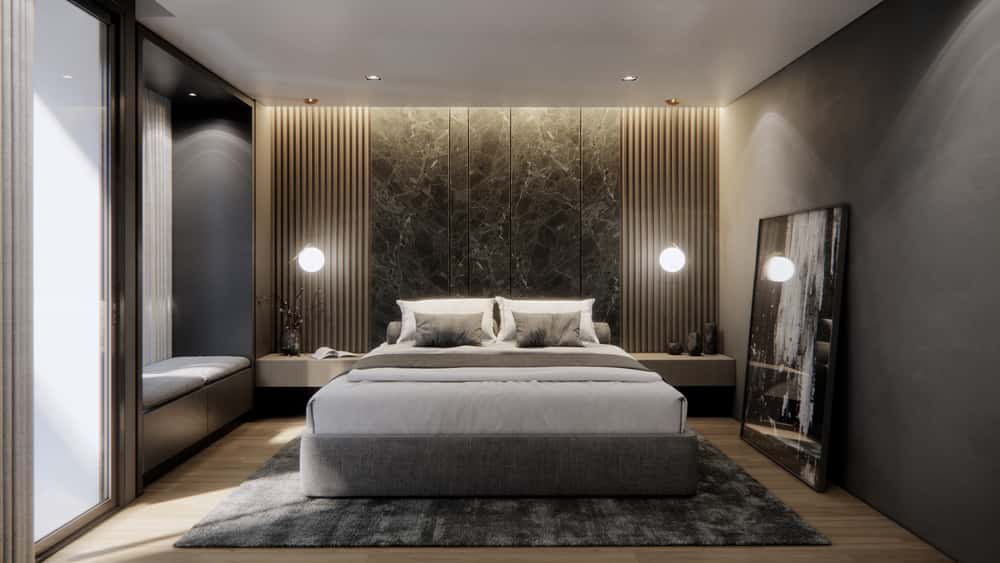
A 3 bedroom house plan in Indian style can be designed with two bathrooms or one bathroom, depending on the size of your property. This is one of the most popular home sizes, and it makes sense why. A three-bedroom home provides plenty of space without being too big or difficult to maintain.
The right layout can enhance the size and appeal of a 3 bedroom house plan. A wide-open floor plan can make even small spaces feel larger and more inviting, while an L-shaped floor plan helps divide up rooms and create more privacy for each family member in the home.
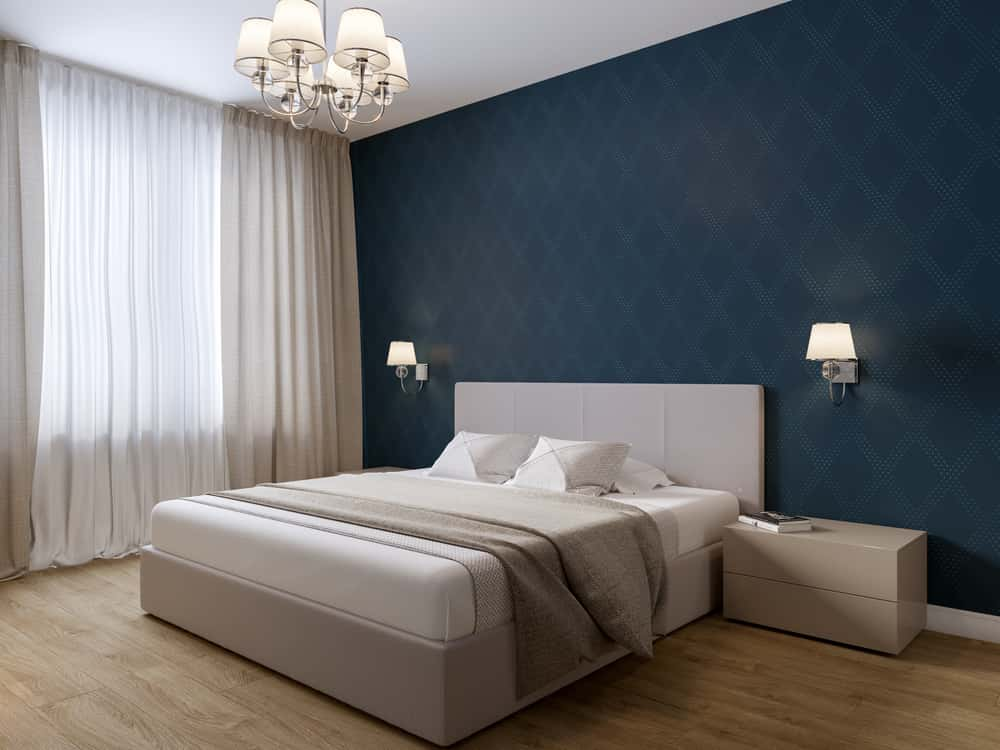
Get started by browsing our collection of 3 bedroom house plans and selecting one that matches your taste and lifestyle. Choose from a variety of floor plans, elevations and exterior options to create custom three-bedroom house plans that meet your needs.
The first thing you need to consider for 3 bhk plans for houses is whether your home is going to be a primary or secondary residence. If it is going to be your main residence, then you can consider more space and amenities. On the other hand, if it is going to be a vacation home or an investment property, you don’t need as much space and may want to opt for smaller homes with fewer amenities.
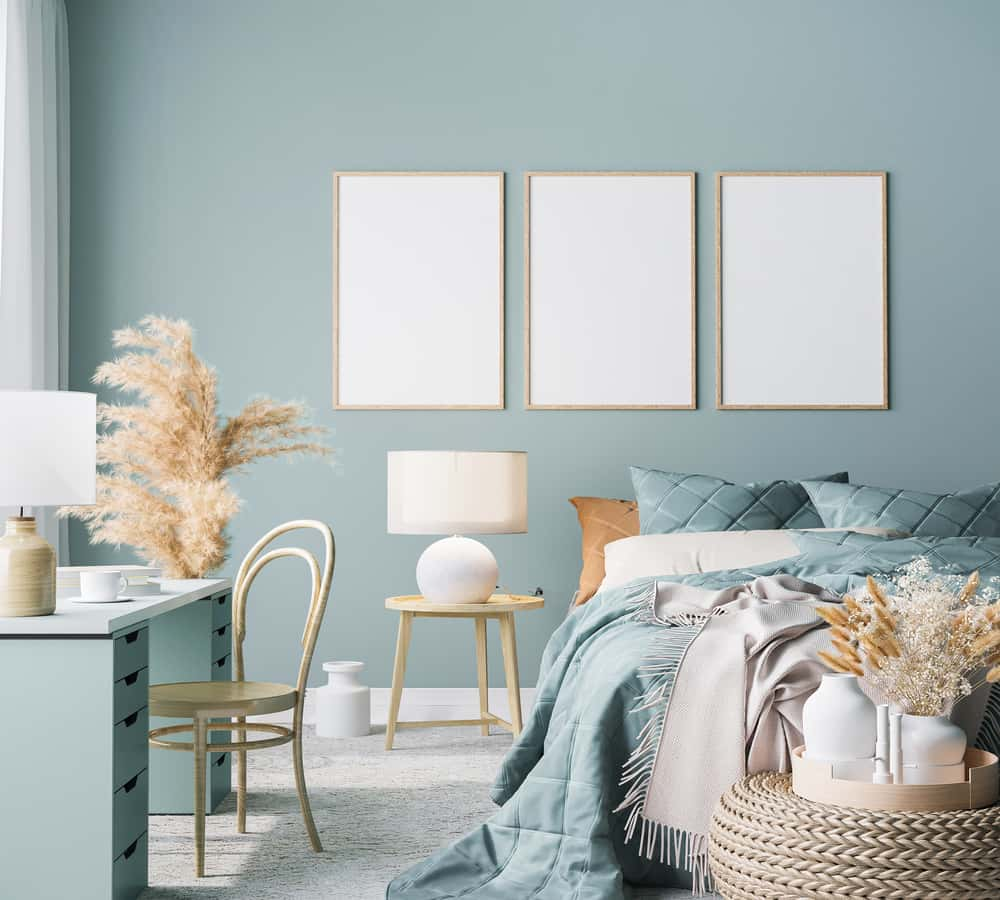
It’s also important to know what kind of location you’re looking for in terms of climate and neighbourhood. If you’re planning on living in an area with extreme temperatures or humidity, then you’ll want a larger home with more insulation so you can stay cool in summer and warm in winter.
In addition, if the area where you live experiences high winds or flooding during certain seasons like hurricanes or monsoons, then it would be wise to build higher off the ground so that water doesn’t get inside your home during inclement weather events.
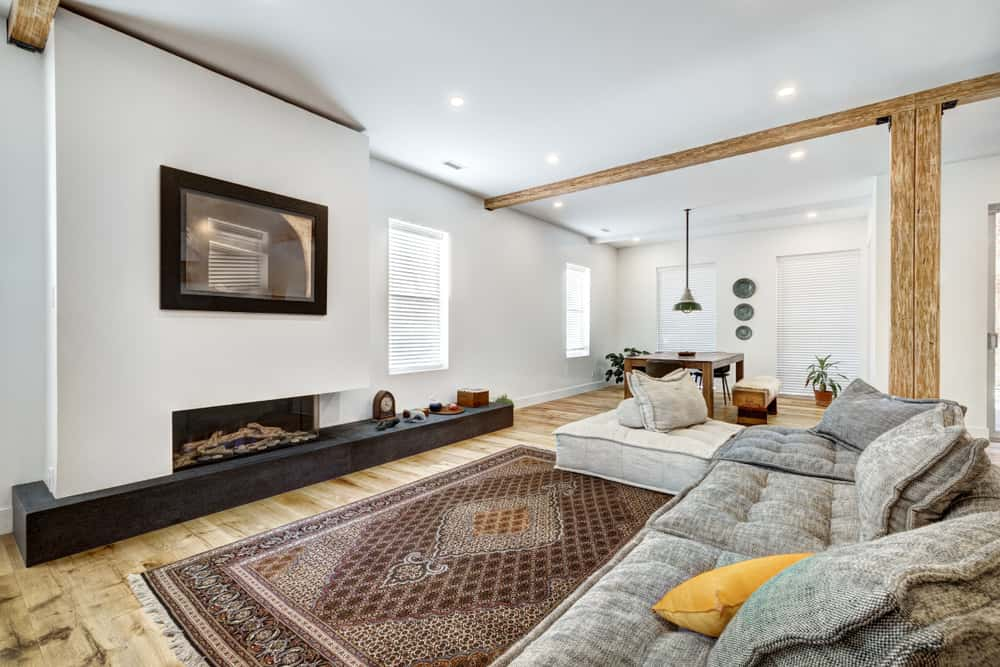
The location of the rooms is an important thing to consider when deciding on a 3 bedroom small house design. You can have one bedroom on the ground floor and two on the upper floor if you want. But this may not be convenient for some people. The best option would be to have one bedroom on each floor so that everyone gets enough privacy.
The size of the room should also be considered while designing 3 bedroom house plans. It is better if all rooms are equal in size so that they can accommodate all kinds of furniture and other accessories without any problem.
If two bedrooms are big than one, it may seem inconvenient for some people and vice versa. So try to make all rooms the same in size as much as possible so that everyone gets equal comfort from their bedrooms or living room etc.
3 bedroom house plans are ideal for families with children or for those who just want a little extra space. There are many different styles of homes to choose from, all with their own unique features. Whether you’re looking for a house plan with single open floor 3 bedroom house plans or one that has more privacy, we have designs that will suit your needs.
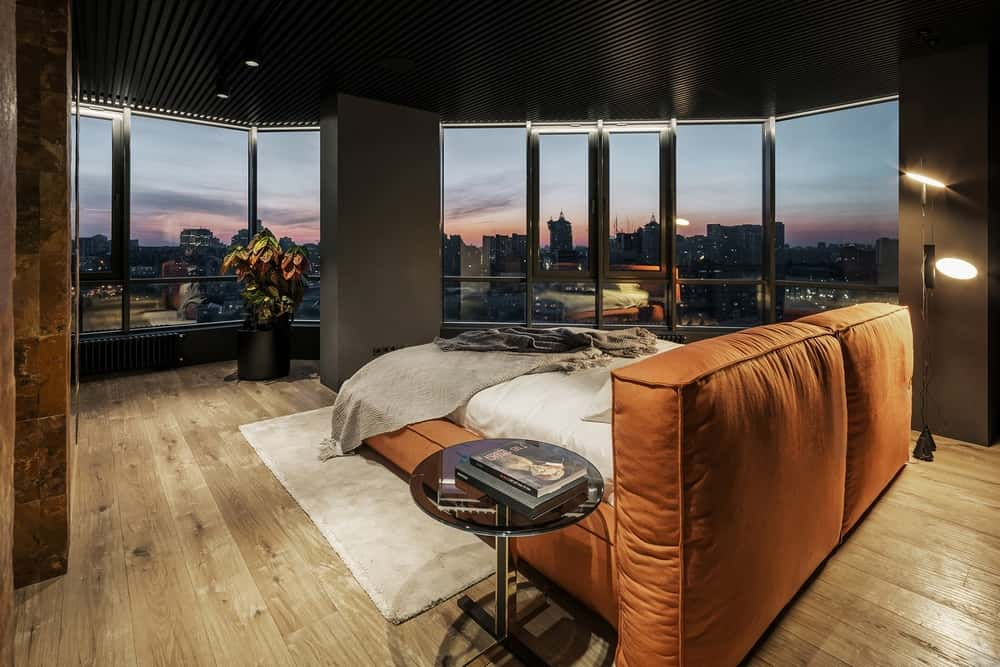
When building a home, you need to think about how you are going to light and power your house. You also need to think about where things will go in the house and how they will be accessed. The 3 bedroom house plans below all offer a mix of bedrooms and bathrooms, with some of them having a master bedroom on their own floor.
We offer 3 bedroom house plans with several different features:
-Open floor plans allow you to easily move around the room and give you more options when decorating.
-Gourmet kitchens include an island in the centre of the room and additional cabinets for storage.
-Master suites include walk-in closets and luxurious bathrooms.
-Bedrooms are designed with plenty of closet space and windows.
When you decide to build a house, you need to choose the best design and plan. Building a home is not as simple as building an apartment or commercial building. There are many factors that you need to take into consideration when designing 3 bedroom house plans.
3D walkthroughs allow you to see the plan in a full 360-degree view. You can zoom in and out to get a better look at the details of your house plan, including the kitchen, bathrooms and other rooms.
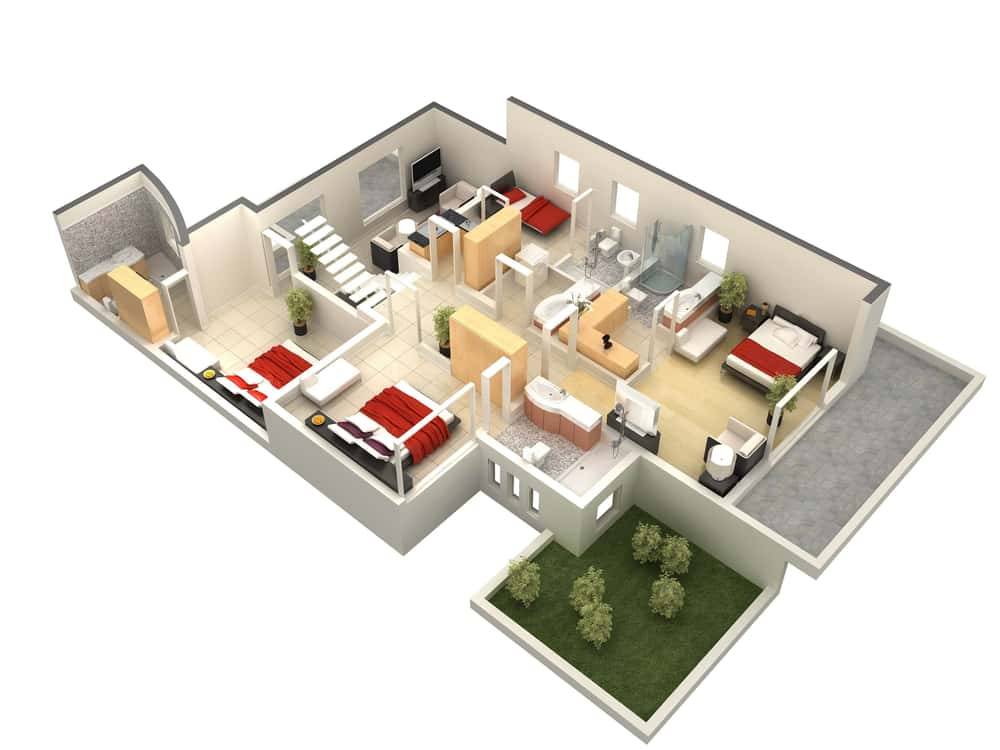
The first thing to consider when looking for a new home is its size. How many bedrooms do you need? How large should the kitchen be? How much space will you need in the garage? Answering these questions will help narrow down your search and make it easier to find a design that matches your needs for 3 bedroom house plans.
For those who like to cook, the kitchen is the heart of the home. A well-designed kitchen is not only functional but also an attractive addition to any home. Our modular kitchen design comes in a variety of designs and styles that will work with any home décor style. We offer a multitude of finishes, including granite countertops, stainless steel appliances and more.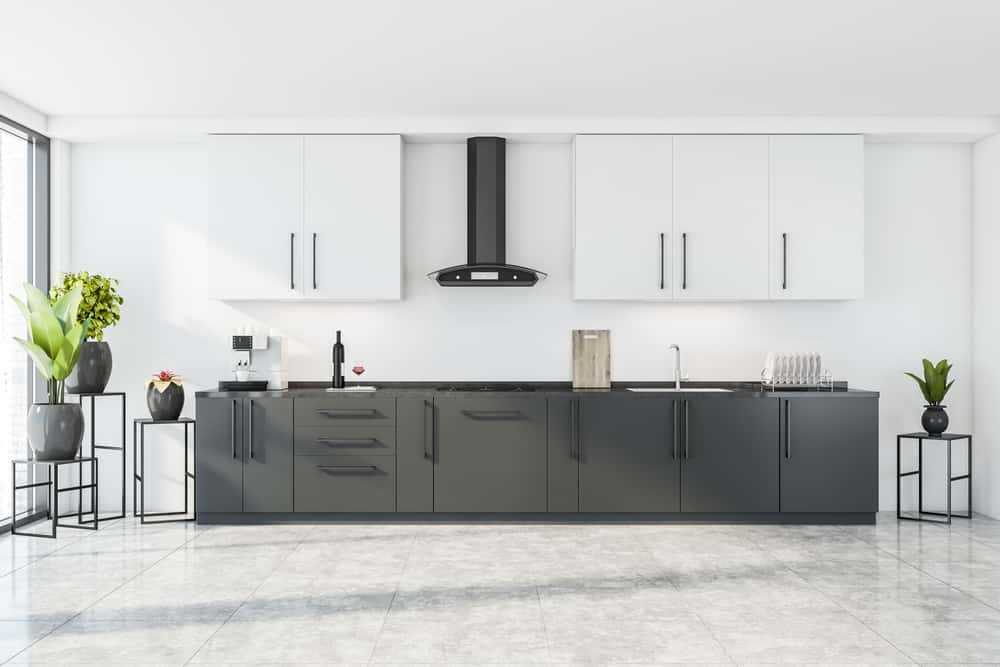
The great thing about our modular kitchens is that they are made using high-quality materials and expert craftsmanship. This ensures that your kitchen will last for years to come without any issues!
Wardrobes are a must-have storage solution for 3 bedroom house plans. They allow you to double up on space that would otherwise be taken up by your clothes, which is especially useful if you’re short on a room in your home.
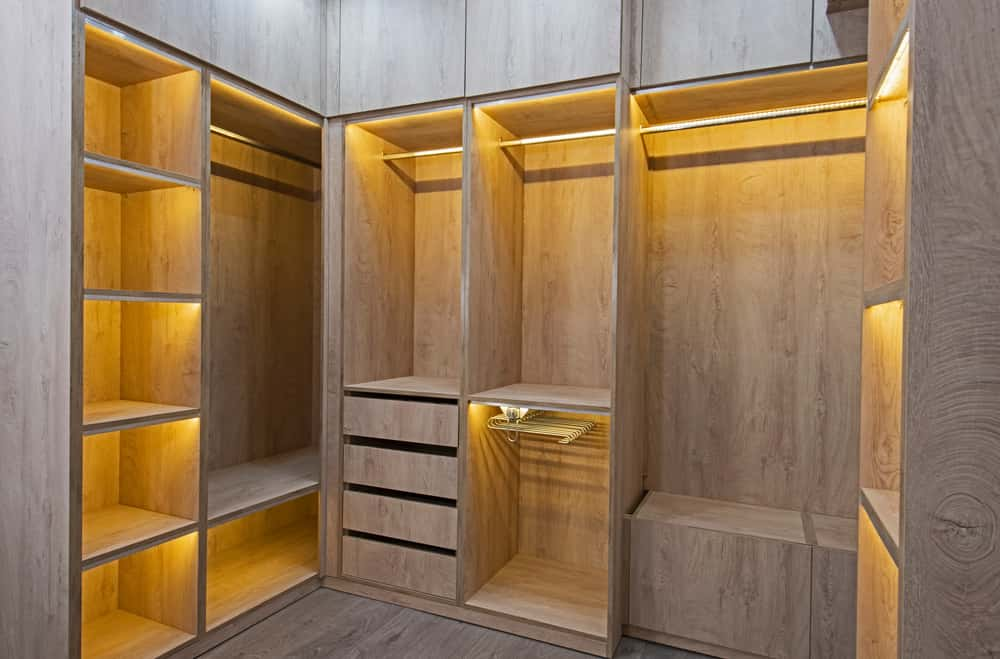
If you have the luxury of choosing your own wardrobe, we recommend opting for one with ample shelving and storage space. This way, you can store everything from shoes to books without having to resort to using up precious floor space.
When you’re looking for new doors, there are many things that you need to think about. The most important thing is to find a company that offers quality products at an affordable price. You want something that looks good and lasts for years without having any problems with it.
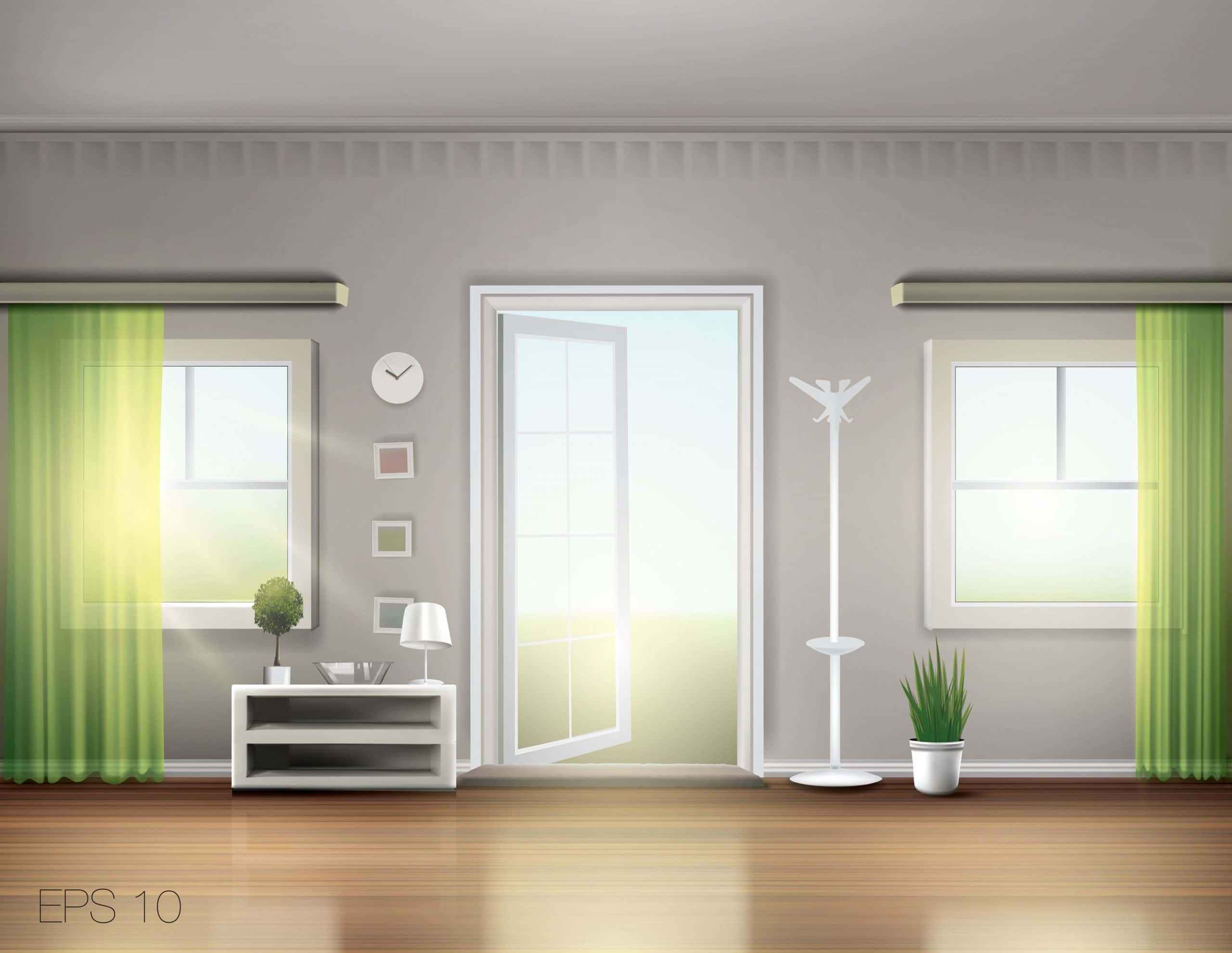
The best way to find out if a door will last is by doing some research on the Internet or by talking with someone who has used the same door in their own home before. You may also be able to find reviews written by other people who have used this type of door before so you can get an idea of how durable it is before making a purchase yourself.
As you walk through a house, one of the first things that catch your eye is the ceiling height. This is because it affects how spacious or cosy a room feels. If you want an open feeling in your home, choose low-pitched ceilings. These are typically 9 feet or less above the floor.
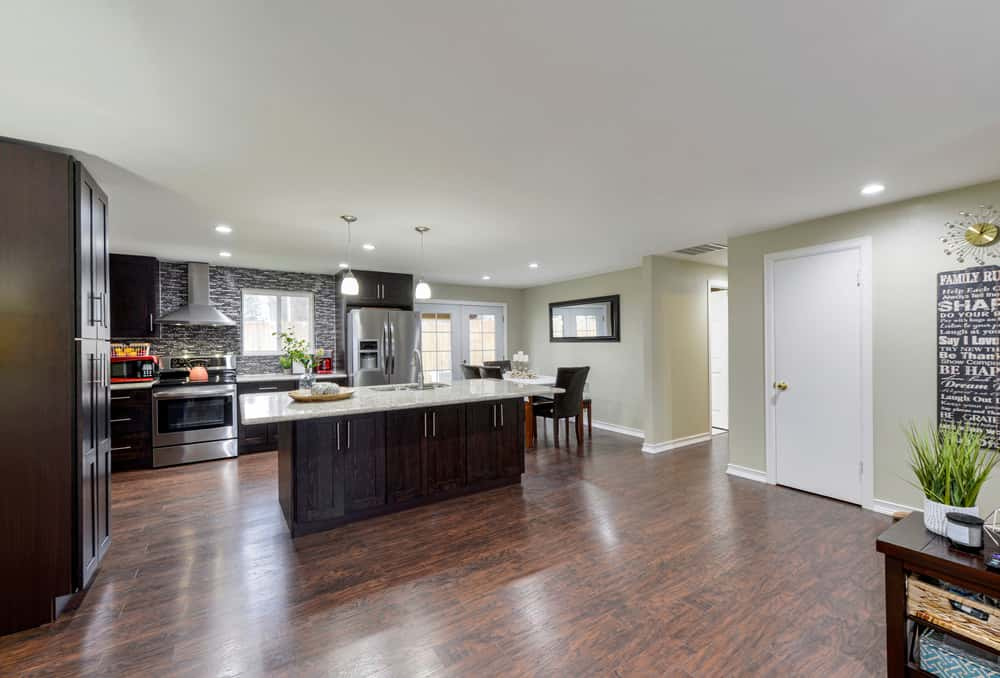
Ceilings in 3 bedroom house plans can be painted in any colour that you like – from simple white to bold reds and greens. There are also many different textures that can be added, such as stucco or brickwork. Ceiling fans can also add interest and create more depth in your room by adding another layer of colour over the existing paint job. Floors come in a wide variety of colours as well – from dark wood floors to light stone tiles or even carpeting!
Lighting plays a big role in making a home look elegant and beautiful. You can install dimmable LED bulbs in your house to bring out its best features. You can also add chandeliers or other types of lighting fixtures that will add elegance to your home.
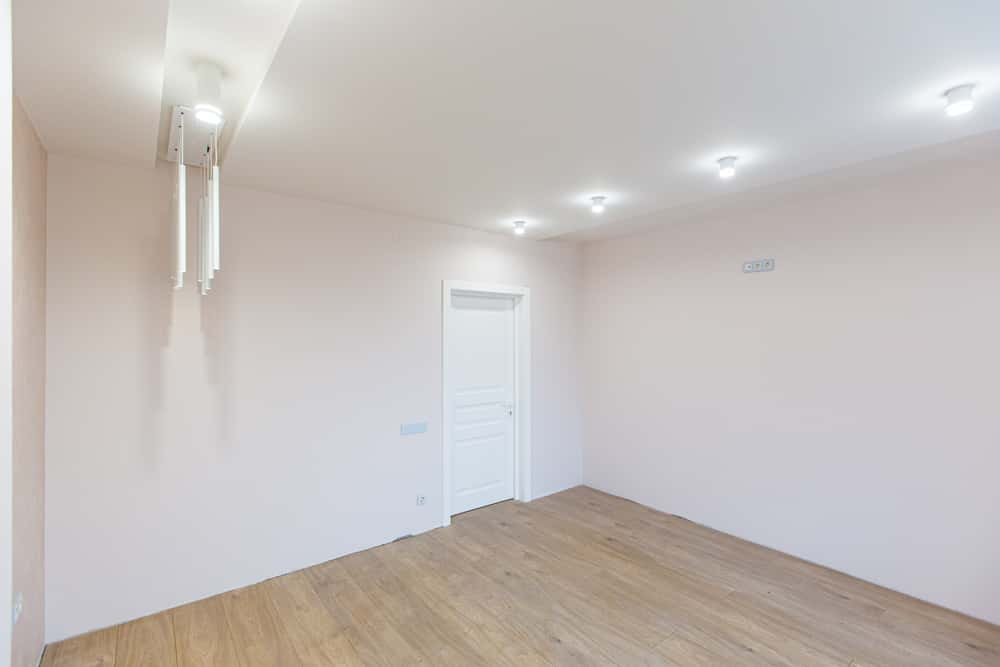
The electrical fittings in your 3 bedroom house plans should be of high quality so that they do not cause any problems when you are using them. The switches must also be properly installed in order to prevent accidents from happening in the future.
Kitchens in 3 bedroom house plans come with integrated appliances such as dishwashers and washing machines, so there’s no need for separate units cluttering up your worktops – just plug them in and get on with preparing your meals.
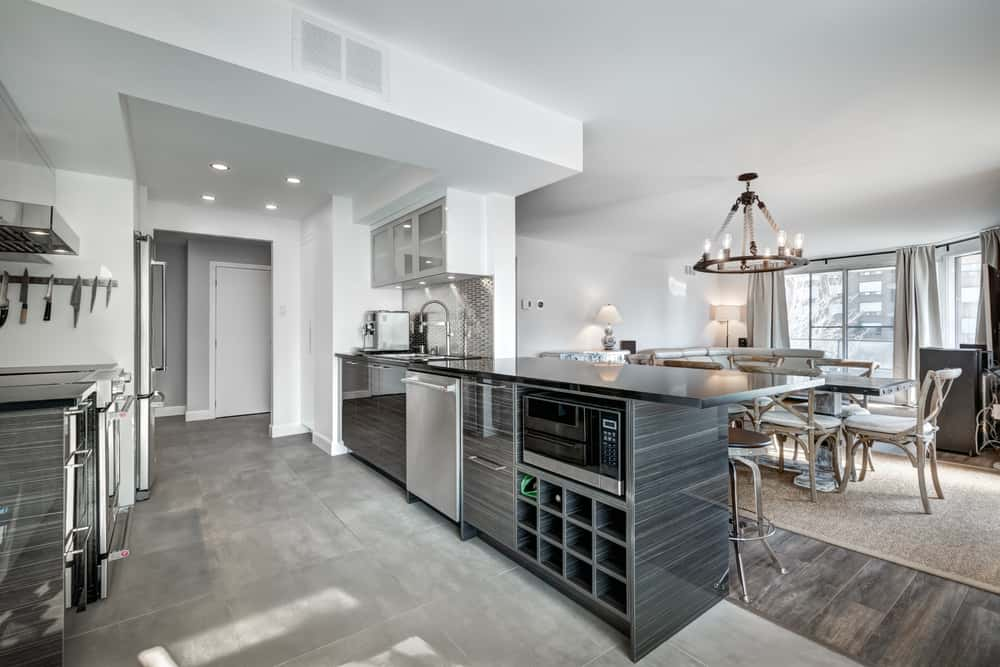
Bathrooms feature modern walk-in showers so you can relax after a long day at work.
HomeLane offers 3 bedroom house plans designed to suit every taste, budget and lifestyle. Whether you’re looking for a spacious family home or a smaller abode with low maintenance, you’ll find a design that’s ideal for you!
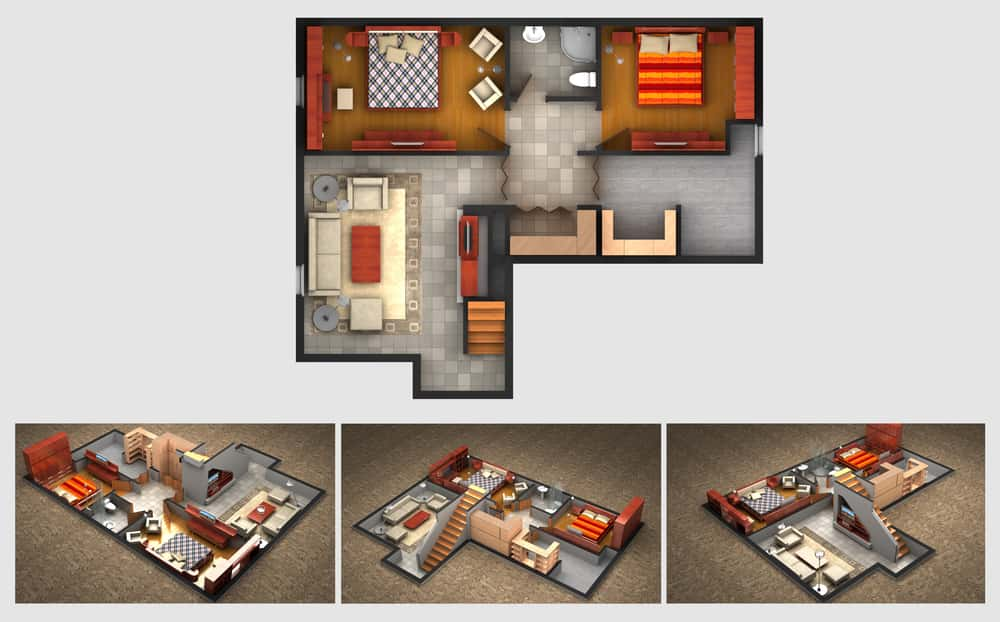
There are a lot of features to consider when building a new home, but the one that matters most is how comfortable you’ll be living in it. 3 bedroom house plans have the potential to be larger than other traditional-style homes and fit more people within their confines. With the right designer and builder, you can get more space at a better price.
These plans can be a great starting point for those who are building on their own. We are confident that after reading through this post, you will feel more comfortable searching and designing your own House Plan.
The exact size of a 3-bedroom house will vary based on the home plan and builder. However, the average size of a 3-bedroom house varies between 1,000- 1200 square feet.
The size of a three-bedroom home depends on the number of bedrooms, bathrooms and other features.
For example, if you want to build a large master suite with an en suite bathroom and walk-in wardrobe, then a three-bedroom home will be able to accommodate this requirement. On the other hand, if you have a smaller budget or prefer more space in the kitchen or living area, then a two-bedroom home may be more suitable for your needs.
3D home plans are a combination of the most important aspects of a home: structure, layout and exterior. A good 3D home plan will provide a realistic view of what the finished product will look like, including the interior and exterior features.
You can use design tools to create your plan. You can explore different room layouts and designs so you can find one that suits your needs and preferences. All plans are customisable, so if none of them fit your taste, you can create your own.
Once you have chosen a design, you can add furniture and decorate the rooms with pictures from your image library.

 EXPLORE MORE
EXPLORE MOREExplore This Vibrant Bangalore Home That Revels in the Interplay of Patterns and Textures!
This Stunning Chennai Home Channels Nuanced Character and Tonality
Step Into This Minimal Chennai Home, and Get Wrapped in Comfort!
This Compact Chennai Apartment Is an Ode to Smart Design and Functionality!
 EXPLORE MORE
EXPLORE MOREExplore This Vibrant Bangalore Home That Revels in the Interplay of Patterns and Textures!
This Stunning Chennai Home Channels Nuanced Character and Tonality
Step Into This Minimal Chennai Home, and Get Wrapped in Comfort!
This Compact Chennai Apartment Is an Ode to Smart Design and Functionality!
By submitting this form, you agree to the privacy policy and terms of use