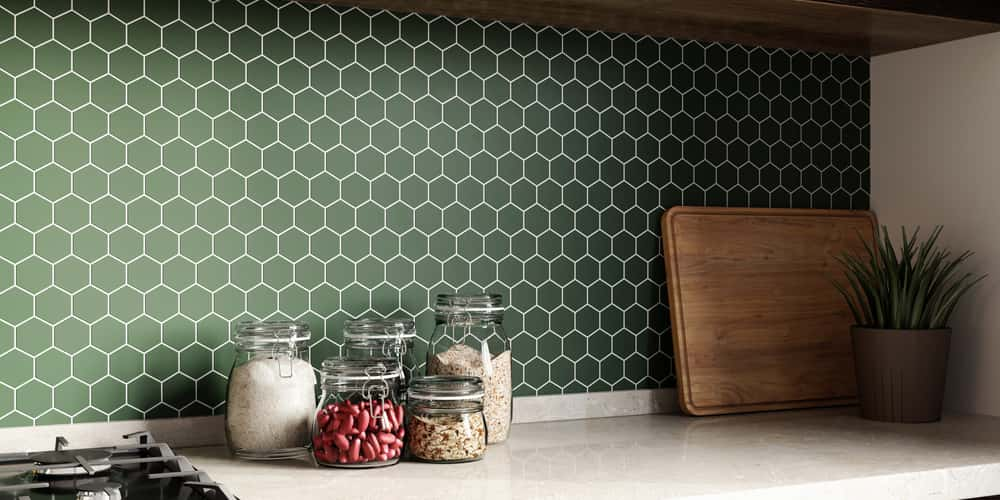One’s home should always be designed to meet one’s needs. And one room that this thought process is vital for is the kitchen. The kitchen area is one of the busiest and most functional areas of a home at any given time. So, when designing it, it’s important to pay attention to the type of layout you’ll pick.

Two kitchen layouts that many often ponder over are the L-shaped kitchen and the U-shaped kitchen.
So, here’s a breakdown of both styles, including insights into cost, size, and more, to help you make your decision.
U-shaped
A U-shaped kitchen, also known as a horseshoe kitchen, is characterised by an arrangement that connects three cabinets or storage units to form a ‘U’ shape.
Interestingly, this layout is more old-school than it is modern.

Pros
- U-shaped kitchens offer plenty of storage and counter space to work with. This layout works well for homeowners who are looking to divide or demarcate their kitchen areas more precisely.
- This style of kitchen works well to serve the cooking triangle.
- With regards to functionality, u-shaped kitchens provide plenty of storage and utility capabilities. If done right, they can make for extremely functional spaces.
- U-Shaped kitchens can be versatile as they can fit into both open floor or highly functional layout types. Kitchens in this layout are a good fit for families of more than 3 people, given the space they offer.
- An advantage of this type of kitchen layout is that it can be expanded if your storage or functionality needs change.
Cons
- Though this style works with more area, a U-shaped kitchen may not be able to accommodate too many people without feeling cramped.
- Much like an L-shaped kitchen, since this layout type works with two corners, the corner storage areas can be difficult to access and manage.
- Given the fact that they’re characterised by demarcation and definition, their ability to provide the open floor feel is limited. As a result, u-shaped kitchens can often come across as disorganised in design.
- While this type of design works with higher square footage, it is possible that the floor plan itself makes for a crowded workspace.
- U-shaped kitchens will likely cost more given that they’re usually accommodated in larger spaces and feature a high volume of storage.

L-shaped
An L-shaped kitchen is a kitchen that features an L-shaped arrangement of countertops and floor areas. Given the nature of the shape, kitchens in this style occupy the corner of the room and spread out into the rest of the space.
This one is a modern/ contemporary kitchen favourite. Interestingly, an L-shaped kitchen can both aid as well as diminish efficiency in the kitchen.

Pros
- Given the fact that it lends itself wonderfully to an open floor plan, providing space, it can accommodate more people at a time.
- It also works really well to meet all three necessities in the cooking triangle (preparing, cooking and washing), because a layout like this can be easily customised to serve your needs.
- Kitchens in the L-shape layout are a good fit for families of more than 3 people as they provide an open area to work with. Human traffic jams are less likely to occur and the space can be used by multiple people at the same time without feeling cramped.
- As far as storage goes, L-shaped kitchens traditionally allow for a lot of lower, floor-based storage.
- L-Shaped kitchens give your kitchen more space to work with. They’re a great way to incorporate the open floor feel, if that’s something you desire.
- Aside from being spacious, it also works well with the aesthetic appeal of minimalism.
- On the value side, this kitchen type offers more home value than its desired style of kitchen interior design.
Cons
- If the kitchen is going to be used primarily by a single person, its spaciousness can become counterproductive. A single person may feel tired out by the amount of movement required to cover the area.
- While an L-shaped kitchen provides plenty of storage areas, the innermost corner of such a unit can be tricky to access.
- While overhead storage is a possibility in this style, it stands the chance of looking cramped, if not done right.
- Given its spaciousness, it can get taxing to maintain if not designed efficiently.
- L-shaped kitchens will likely cost more given that they’re usually accommodated in larger spaces.

Kitchens make up an integral part of one’s home. They stand for family, community, and togetherness. And, for that reason, they require a little extra care and attention. While they’re symbolic, it’s also important to design them to meet your functional needs on a daily basis. Having a kitchen that doesn’t aid your efficiency can lead to complications in the future.
To make the right choice, get in touch with designers and creative experts at HomeLane – they’re only a call away!





