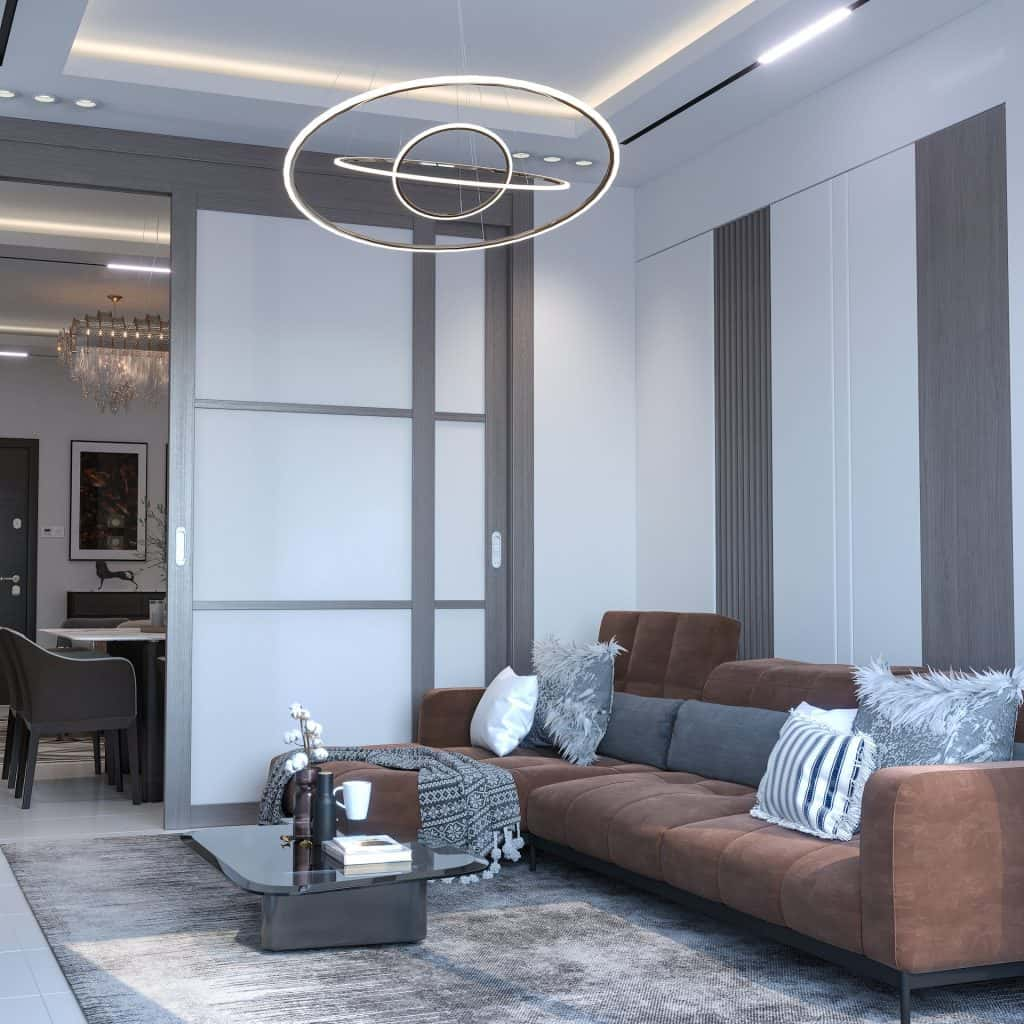Just because your studio apartment is tiny does not make it less of a home. After all, even a studio apartment is a luxury in metro cities (seriously, have you seen the cost of real estate?).
With innovative studio apartment design plans, you can magically expand the space without having to knock walls down or renovate your home!
Here are some studio apartment design plans to help you make the most of the limited space available in your home.
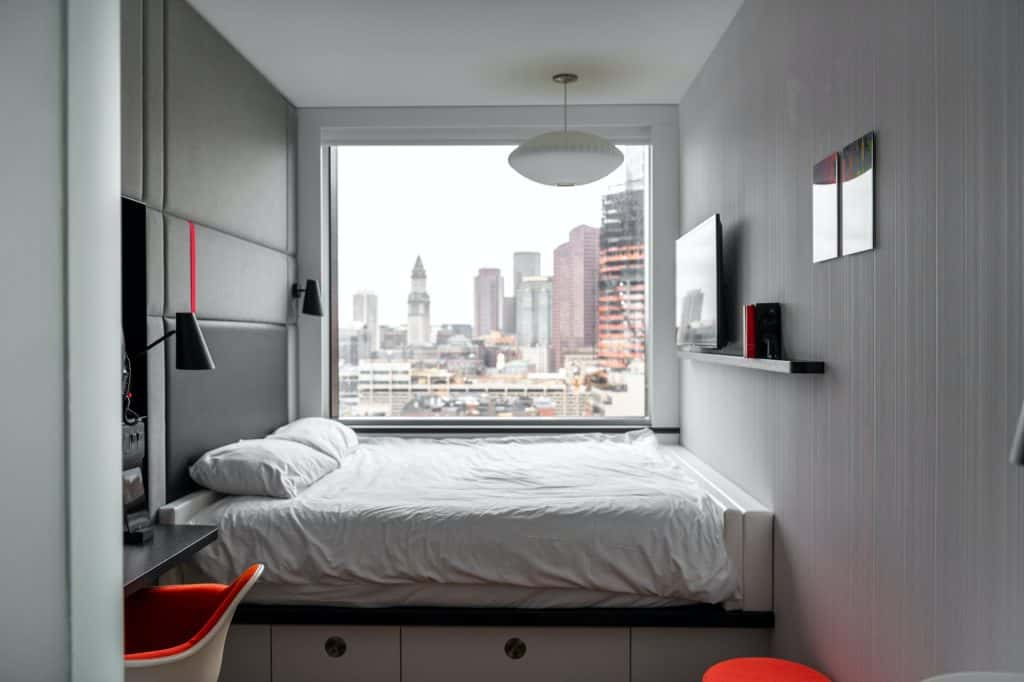
Carve Out Separate Living Areas
Let’s start with the classic studio apartment interior design tip – create “rooms” within the studio apartment. These distinct areas do not have to have physical separation. You can create visual separation by opting for different colours for different regions, demarcations with rugs or carpets, and so on.
Also, such studio apartment design plans can have physical barriers like curtains, sliding doors, furniture, or wooden screens. Even if you use these to split your studio apartment into two, say, one portion for the kitchen and dining space and one for the bedroom and living room, you will have effectively doubled the size of the studio apartment!
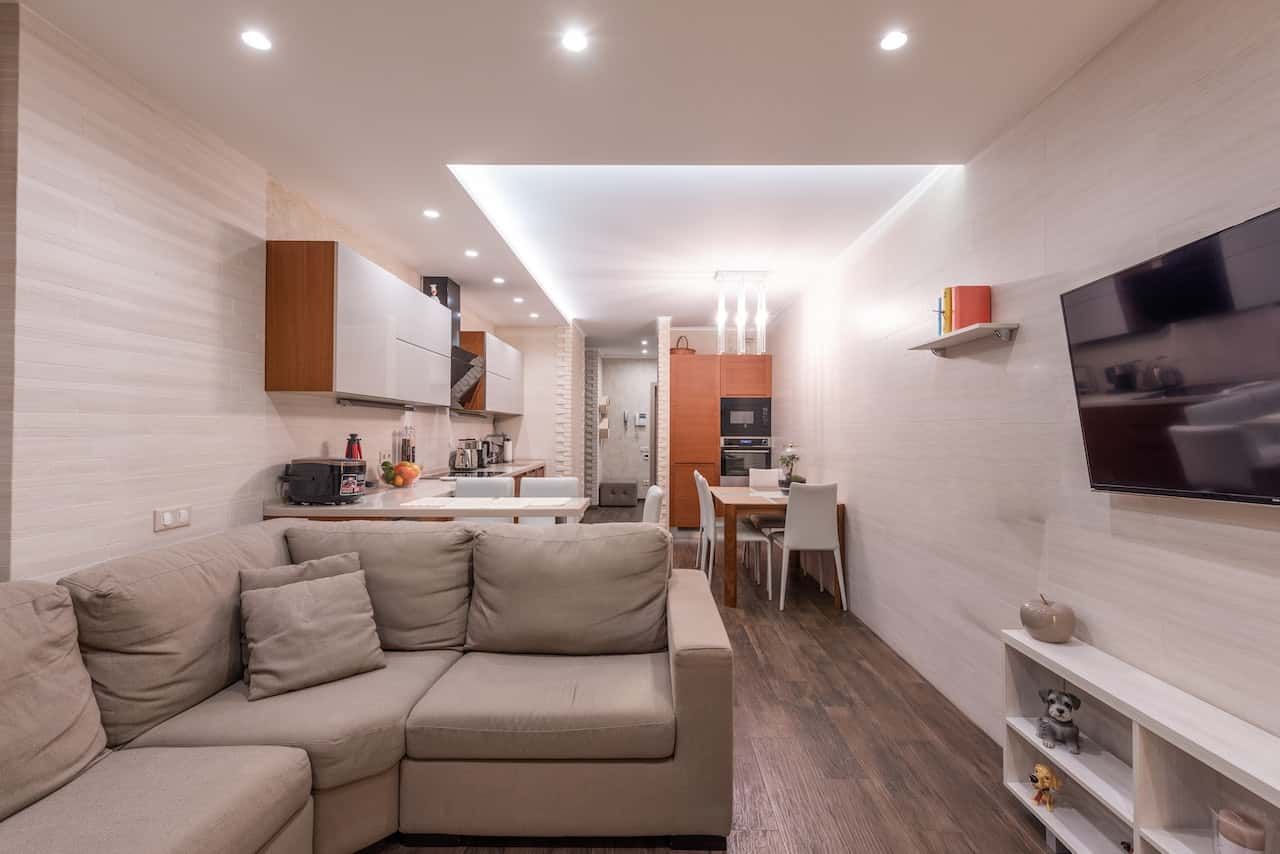
Put Items on Double Duty
You have to get creative with small studio apartment designs. Here’s where dual-purpose furniture and home items can come in handy. For example, notice how the “sofa” in the picture above can be wheeled out to form a bed and vice versa.
Similarly, you will find studio apartment layouts that feature foldable tables that turn into shelves, modular cabinets that you can pull apart as tables and stools, or settee sofas with hidden storage. Opting for items that serve more than one purpose can help you save space as well as money!
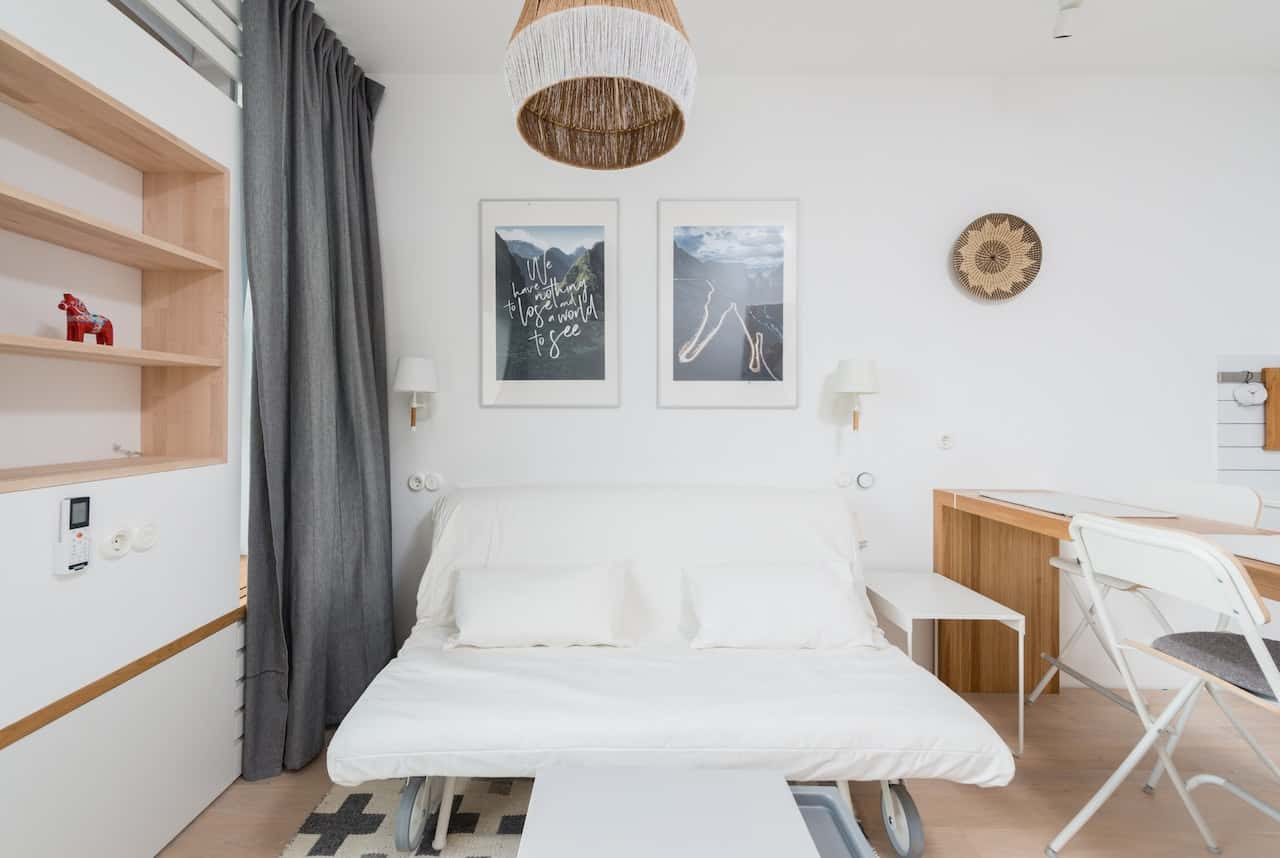
Lofty Studio Apartment Layouts
If your studio apartment design features a high ceiling, you can divide the space vertically and increase the total carpet area of your home. Such a compact yet luxurious layout will make you feel like you are living in a duplex.
While it is typically the norm to use the loft space to fit a bed (after all, they take up the maximum space!), you can also utilise the space as a study, reading nook, or home office.
If you own a single-unit studio apartment, then installing a sunroof can allow you to have a full-fledged indoor garden in the loft of your studio apartment!
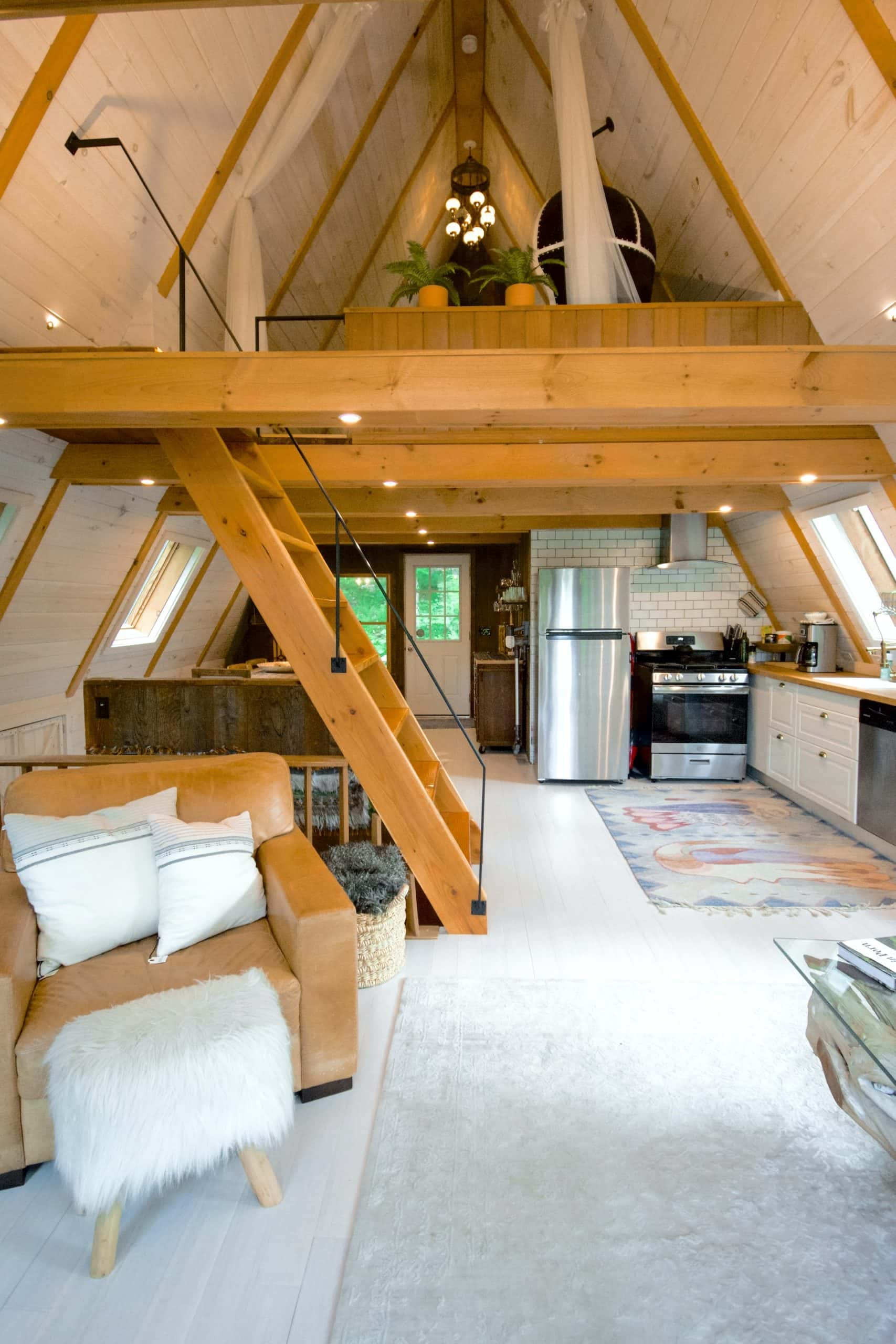
Get into the Nook and Cranny
When space is a limited resource, you need to utilise every bit of it. So, don’t be shy of following studio apartment layouts that get into every nook and corner. Ultimately, the corners are often criminally underutilised.
For starters, you can explore the world of corner furniture, and you will be stunned at the number of options available – from seating spaces to cupboards and beyond!
Alternatively, if you are hesitant about blocking out the floor area with furniture, you can always place movable items like plants or floor lamps to optimise space utilisation.
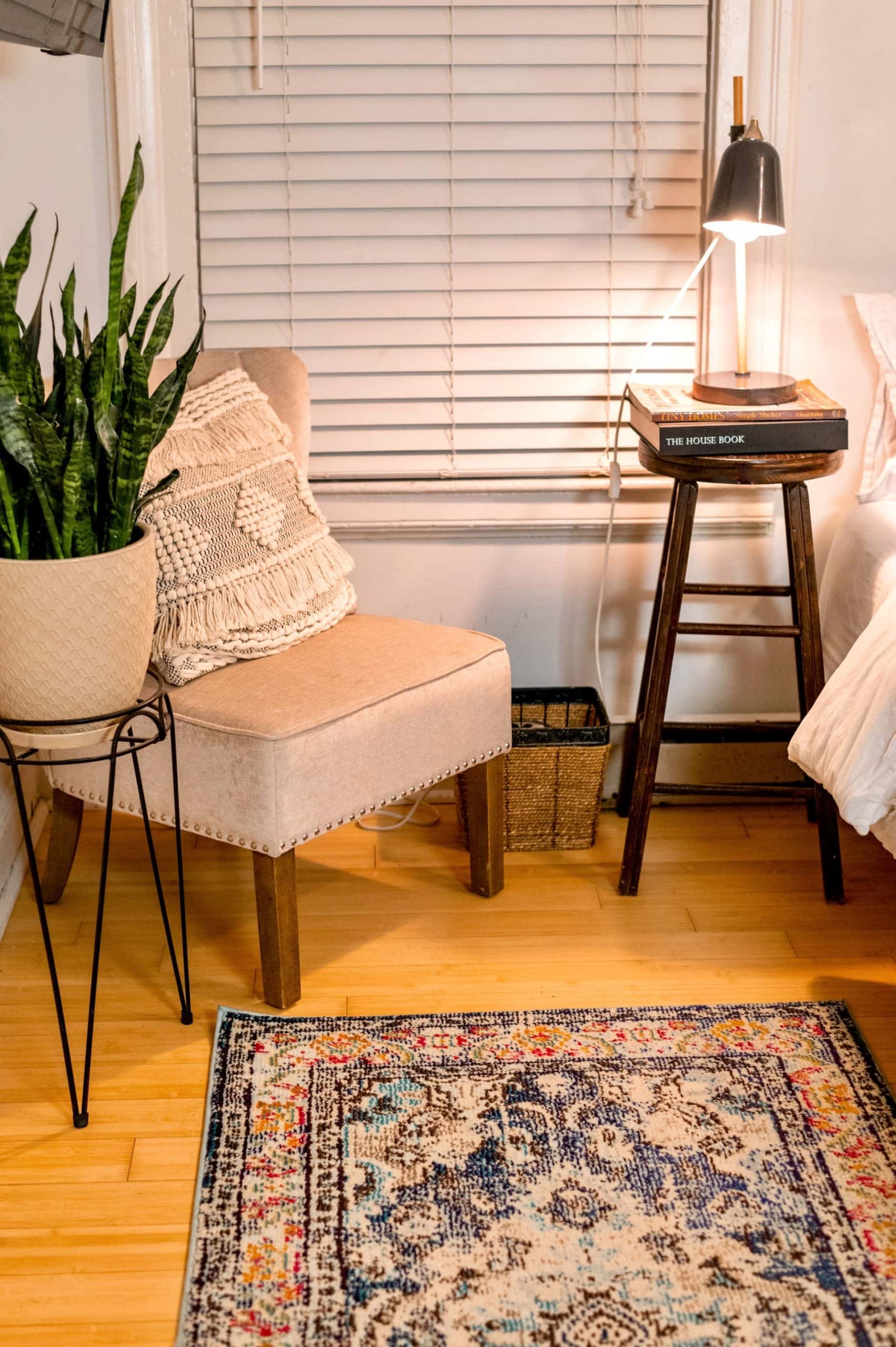
Let Light In
Nothing can make a space appear roomier than some natural light and fresh air, so you already know where this is heading – windows! Lots of them! Your studio apartment layouts can have wall-to-wall windows or even bay windows to make them appear expansive. You can install blinds or place netted curtains to maintain privacy with a view.
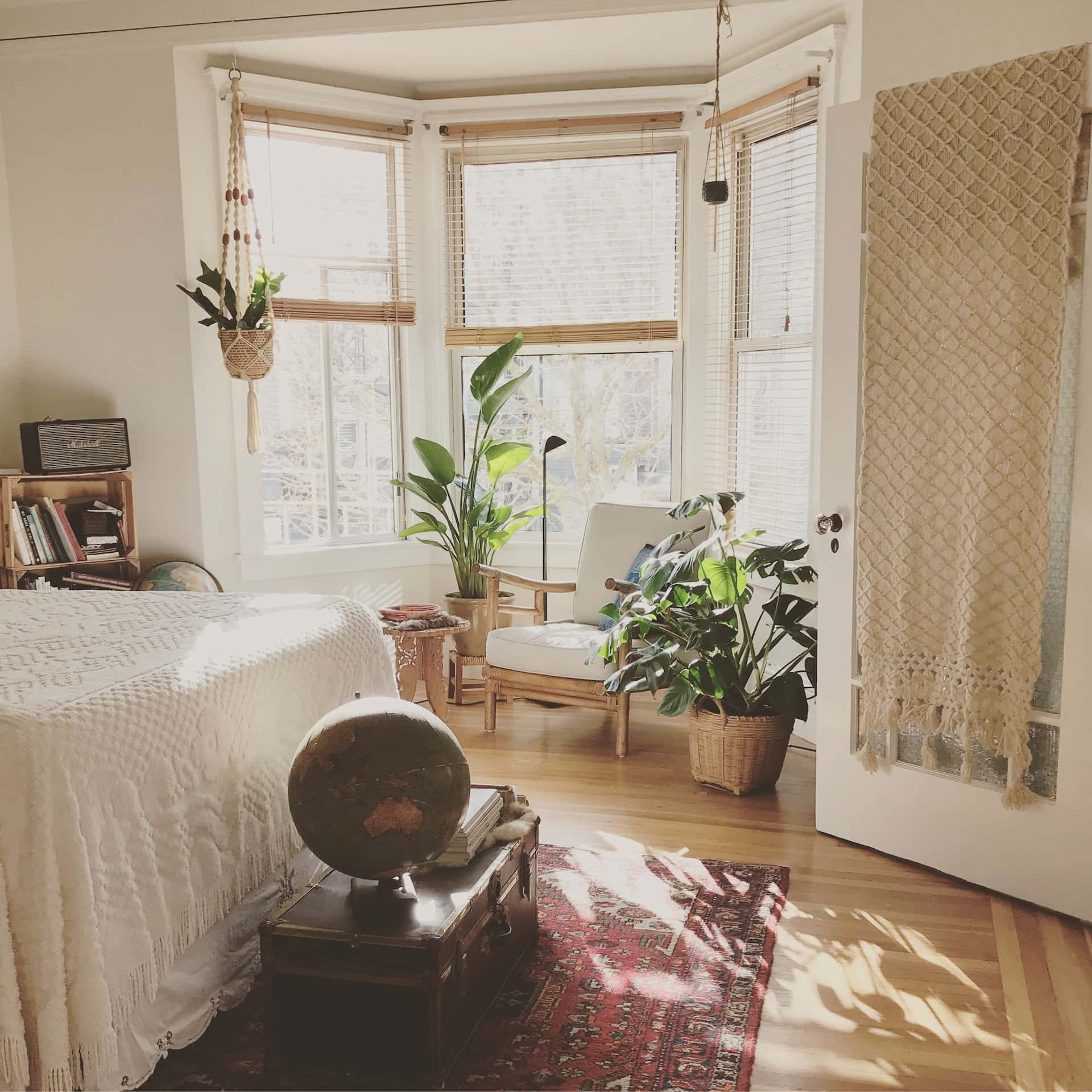
Miniaturise Your Furniture
Sure, you cannot expand the size of your studio apartment. However, you can play with proportions to make the studio apartment layouts look spacious! Opt for miniaturised furniture, such as in the image above, to create negative spaces that make the place look huge. The two-seater sofa, ottoman chairs, and floor baithaks elongate the space and make the house look larger. Of course, the high ceiling helps too.
Closing Thoughts
So, that’s a wrap on studio apartment layouts that are perfect for every household. If you are looking for expert advice on making your studio apartment even more cosy and homely, get in touch with our team at HomeLane.
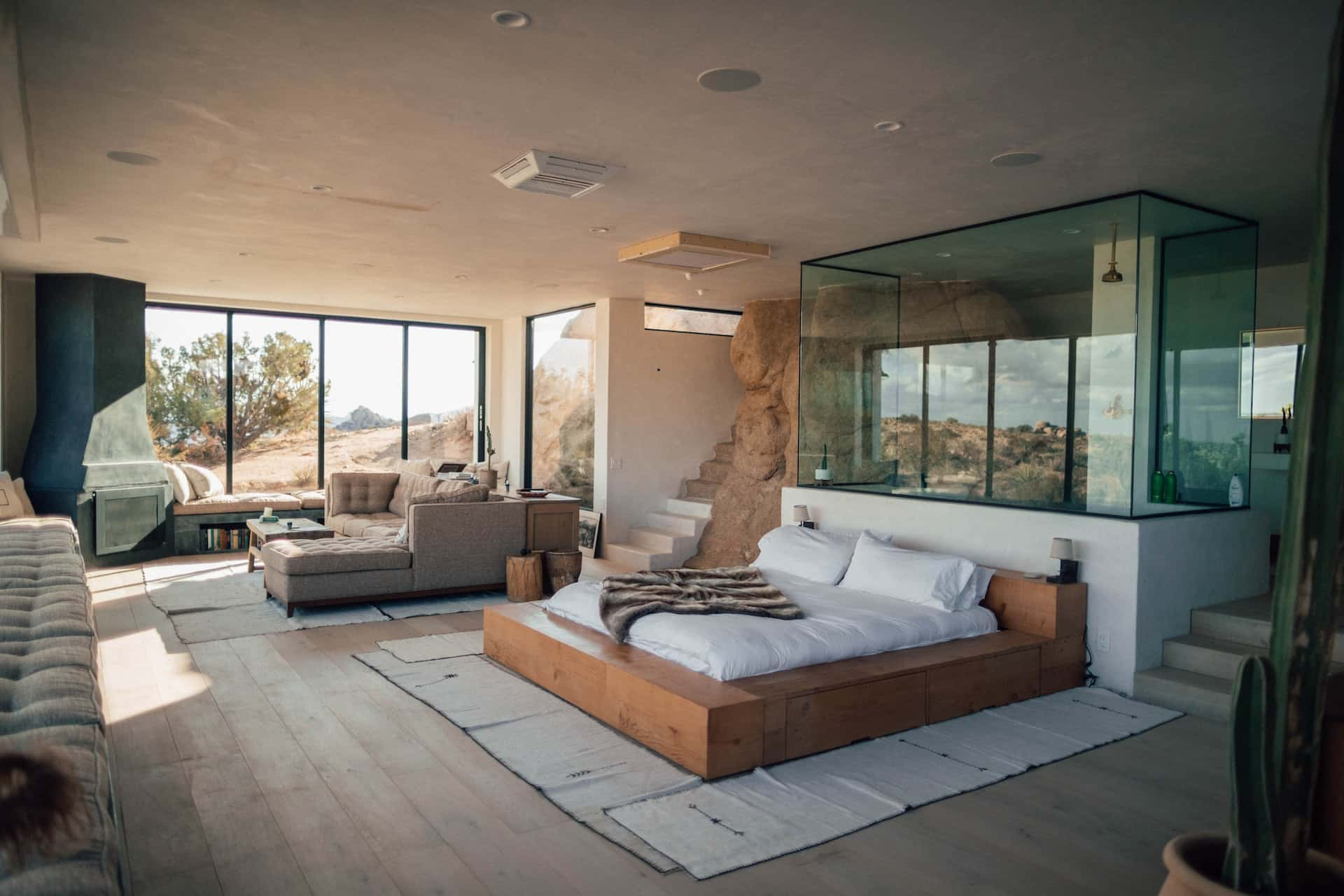
FAQs
1. How Do You Design a Studio Apartment Layout?
Some designing ideas for decorating a studio apartment include:
- Add a room divider
- Use moveable furniture
- Divide the living areas
- Wall-mount furniture and appliances
2. How Do You Separate Spaces in a Studio Apartment?
You can separate spaces in a studio room using the following:
- Bookshelves
- Curtains
- Area rugs
- Thin walls and partitions
- Furniture
3. What Size Are Most Studio Apartments?
Studio apartments are typically 500-600 square feet.
4. Where Do I Put My Bed in a Studio?
It is best to place your bed in a corner so that you can have your private space.

