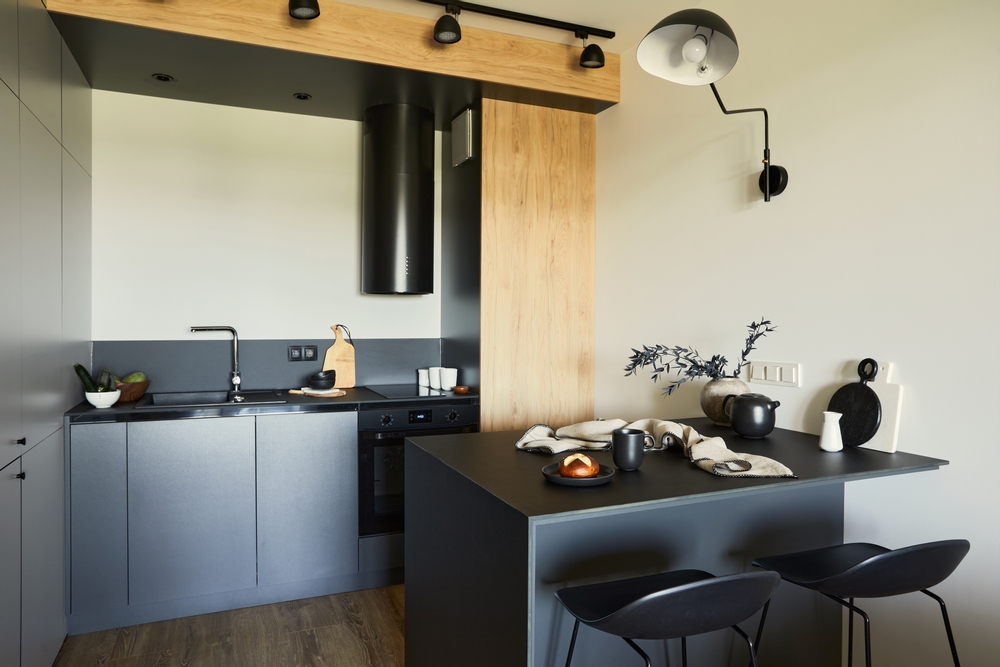Whether your dishes are five-star Michelin-worthy or you can barely scrape together a slice of cheese on bread, you’ll agree that your kitchen is one of the most important spaces in your home. But if you’re stuck with a pocket-sized kitchen, it’s not the end of the world. There are plenty of tips and tricks that you can employ to stretch out the inches and make the most of a tiny space.
We’ve curated thoughtful and functional ideas to help you sort out those small kitchen woes, and we guarantee to make you fall in love with your tiny kitchen! Read on for small kitchen ideas you can steal.
Sweet and Cosy
his sweet little kitchen packs in everything you’ll ever need in the tiniest space imaginable! Floor-to-ceiling cabinets on one wall hold the oven and plenty of storage, while the opposite wall is taken up by a large window with a dining counter. The far end-all of five feet in width—holds the minuscule sink and a hotplate. A profusion of plants adds cosy cheer.
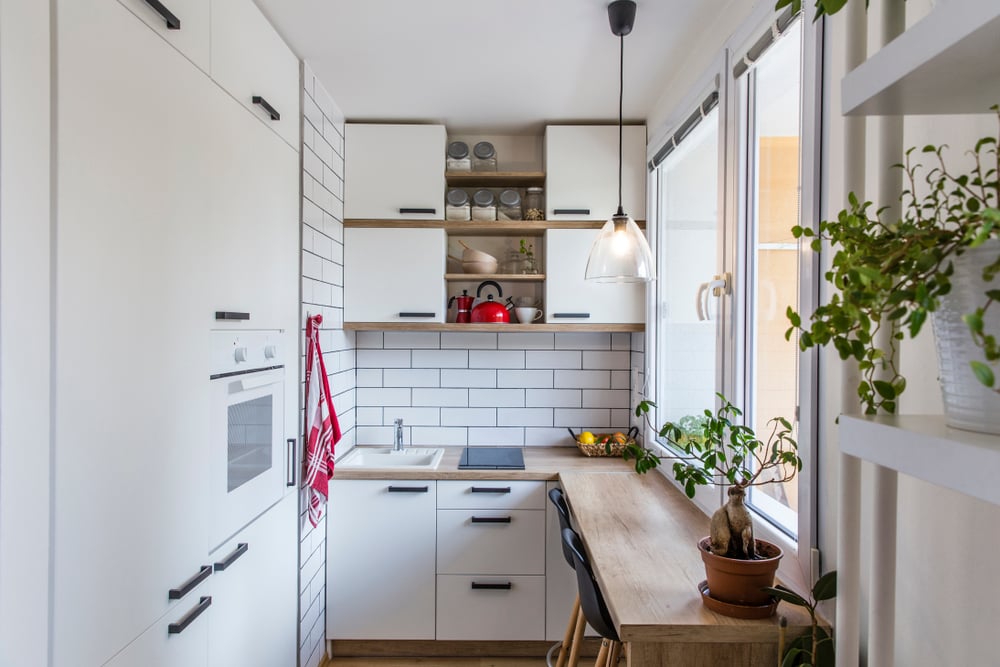
Parallel Style
Parallel kitchens work beautifully well in a compact space, as they are ergonomically efficient and very convenient to use. Here, bright blue pairs well with crisp white cabinets in this modern, minimalistic kitchen. The second wall is halfway open to the dining, allowing visual privacy without cutting into the flow of space. Note how the lack of handles makes the space look less busy.
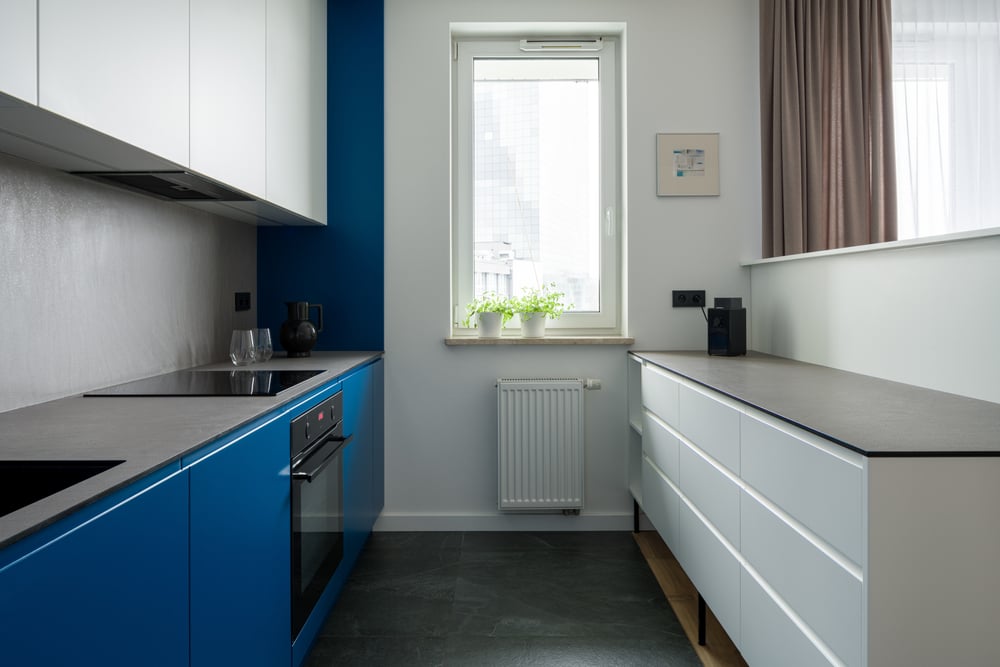
Loft Kitchen
Tucked away into the space below the sleeping area on the mezzanine, this loft kitchen packs a whole lot into a small footprint. End-to-end cabinets along one wall hold appliances, the sink and the cooktop, while a plain wooden shelf with storage below does double duty as a dining counter. A half wall in whitewashed brick adds country charm and separates the kitchen space from the rest of the room.
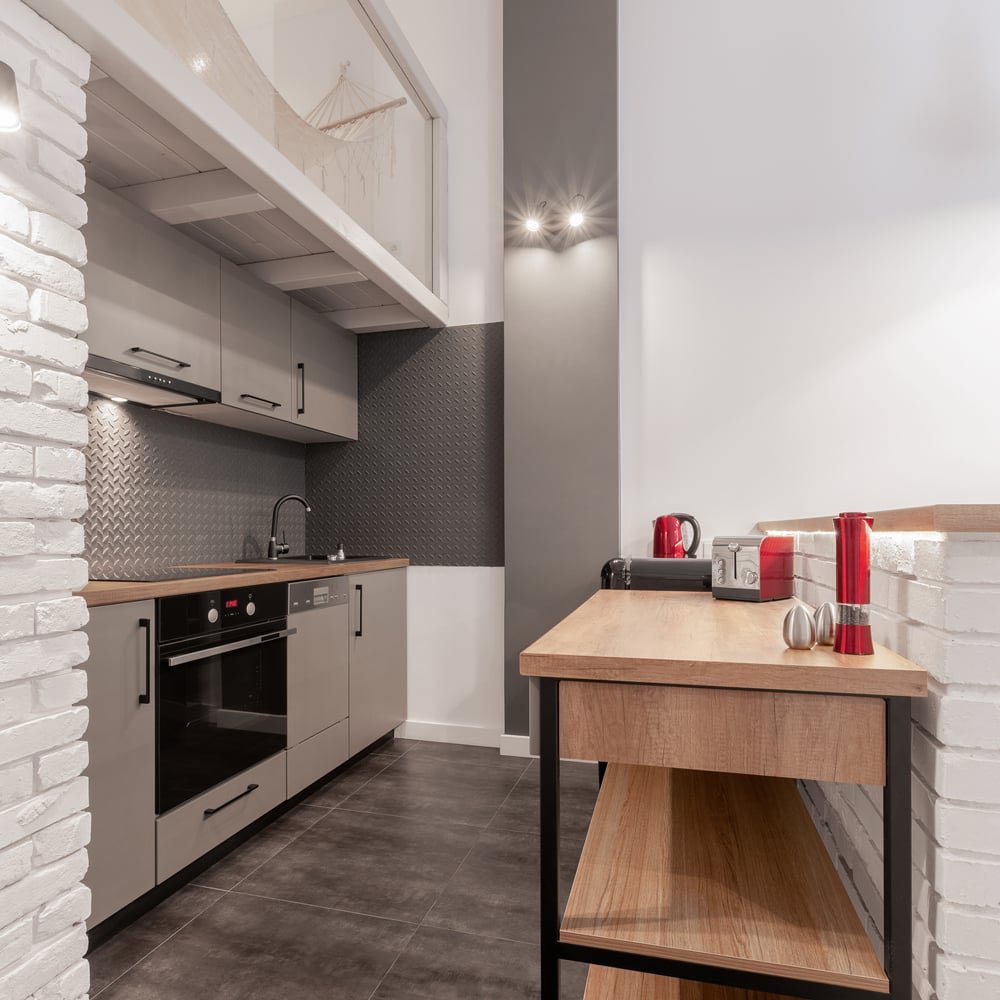
Do More with Less!
It’s all about doing more with less, as we can see in this teeny tiny kitchen where forest green cabinets rub elbows with crisp white. Floating shelves in green above the breakfast bar hold an assortment of ceramic pots and jars, maximising space utility and adding pops of bright colour.
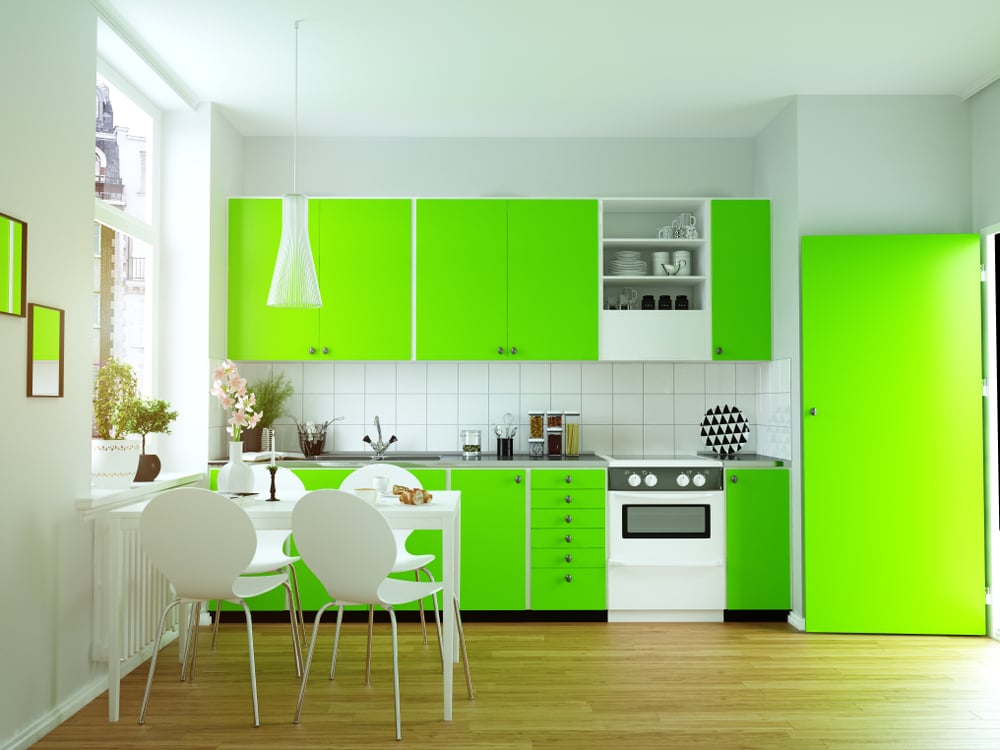
Moroccan Patterns
Your space is tiny, so it’s important to make every inch count! Case in point: take this vibrantly patterned backsplash that makes a stunning style statement all on its own. Gorgeous Moroccan tiles add verve and vibrancy to this compact kitchen that has a whole lot happening in just six feet of counter space.
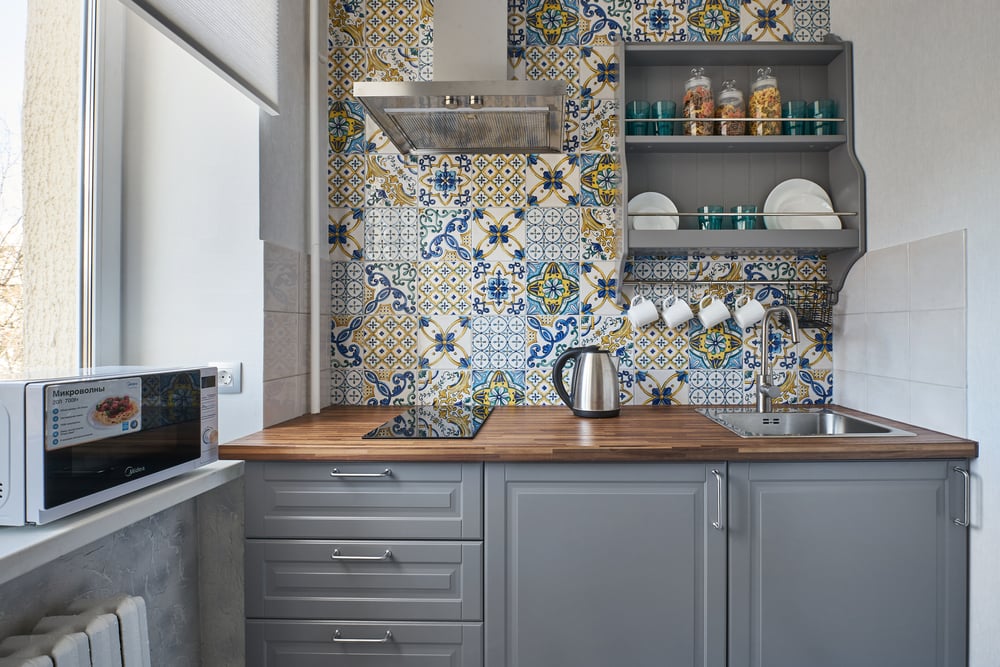
Pump Up the Colour
Peppy, colour-blocked cabinets in lime green make all the difference in this jewel of a kitchen! The high gloss finishes add a fun element, and the striped wallpaper in varying saturations of the same shade makes it all come together very nicely. Time to dish up zesty, flavoursome meals in this super functional, stylish space!
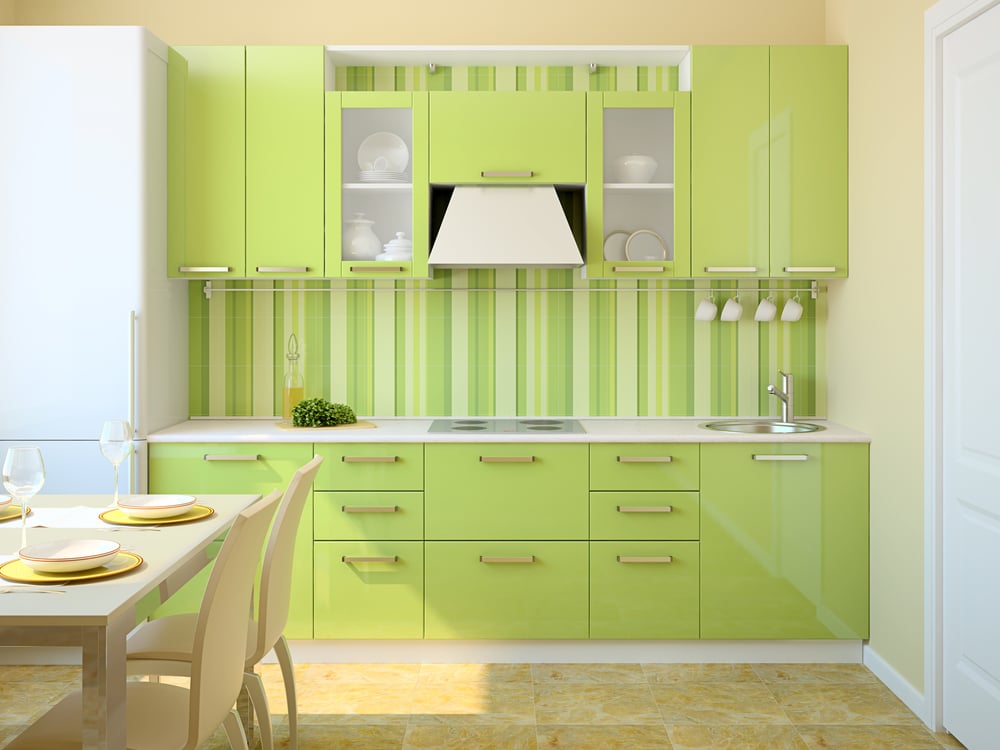
Framed in Wood
This stunning little kitchen is framed in golden wood and makes a case for the ‘less is more’ paradigm! Sleek cream cabinets fit neatly into the space carved out by the wooden panelling. Designer metal lamps and a compact breakfast bar add definition to the space.
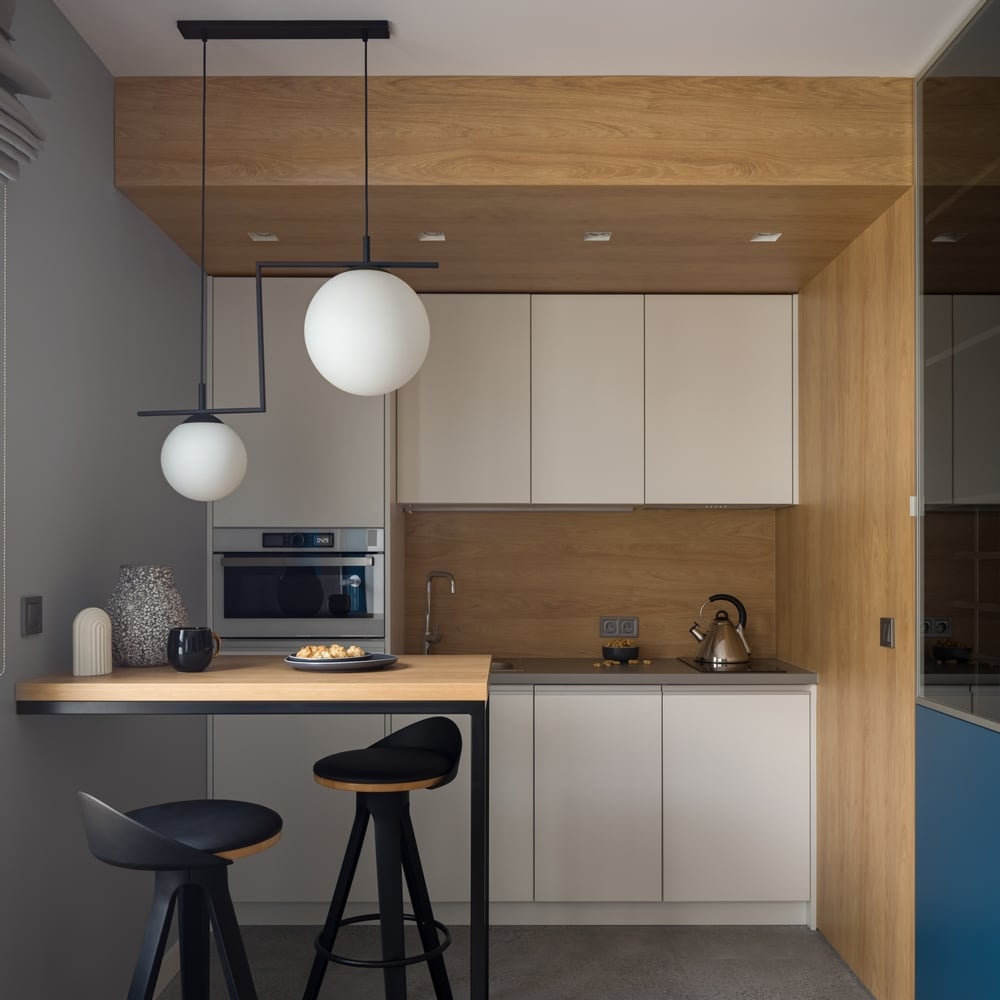
Checkerboard Tiles
This is as funky as it gets— black and white tiles on the walls anchor bold, tomato red cabinets in this itty-bitty kitchen that’s high on retro style. This is a kitchen that can definitely not be overlooked, however small it is!
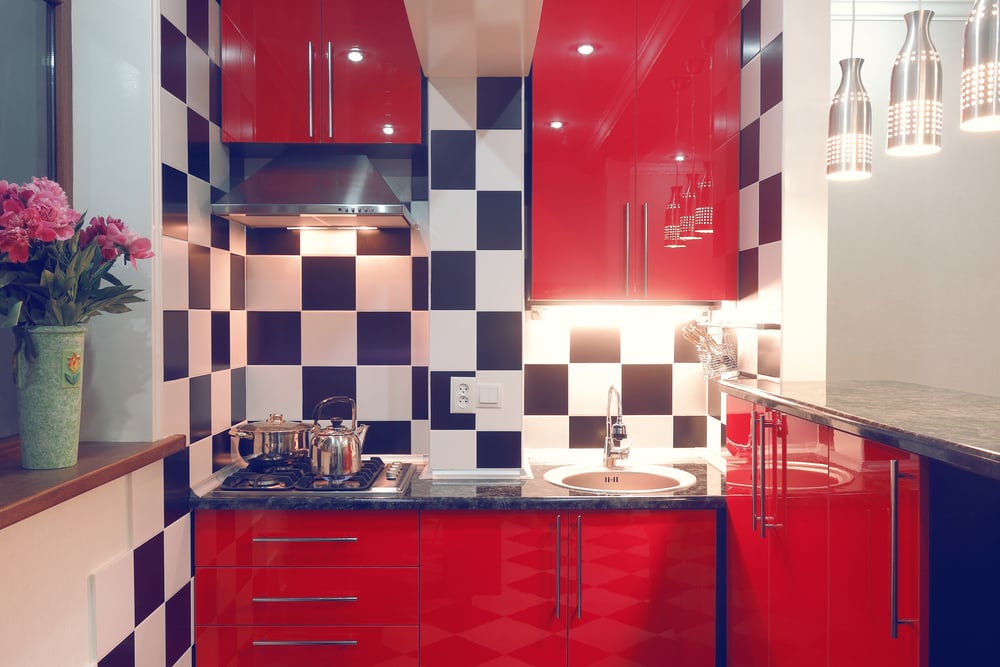
Metal Racks for Storage
Live it up in style, in this pretty open-plan loft space with an industrial-styled straight kitchen! Metal racks on the wall in lieu of cabinets create more openness and allow you to put your collection of pretty spice bottles on display.
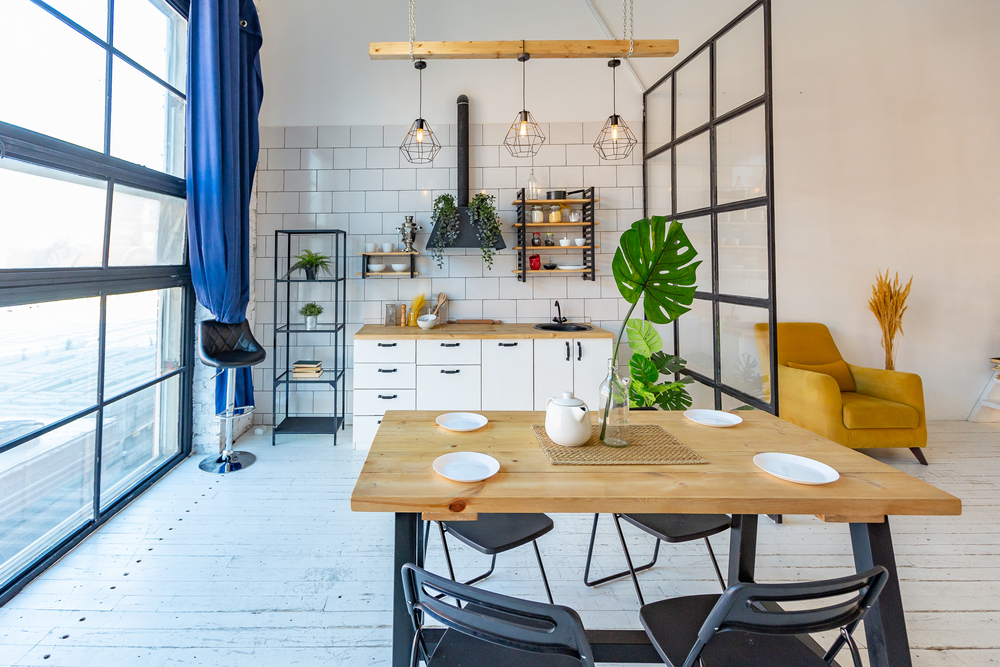
Say It with Colours!
Tangerine cabinets outlined in black add lovely, punchy colour to this kitchen that’s all about design done right! Narrow open shelves in the opposite wall are painted a matching bold shade of orange, creating harmony within the small space.
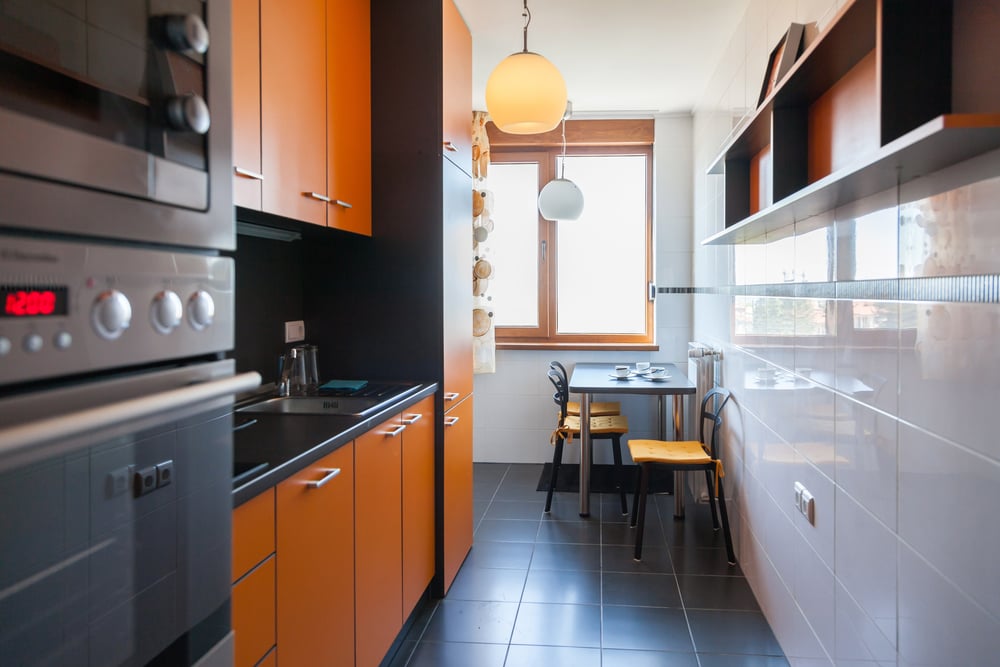
Classic White
A blackboard adds a quirky, whimsical touch to this white-and-wood U-shaped kitchen. Chalk in menus and recipe tips as you whip up light pastas and desserts for family and friends! Counters on three sides ensure that there’s plenty of room for prep and storage, while the overlook into the living room alongside allows a free, seamless flow of space.
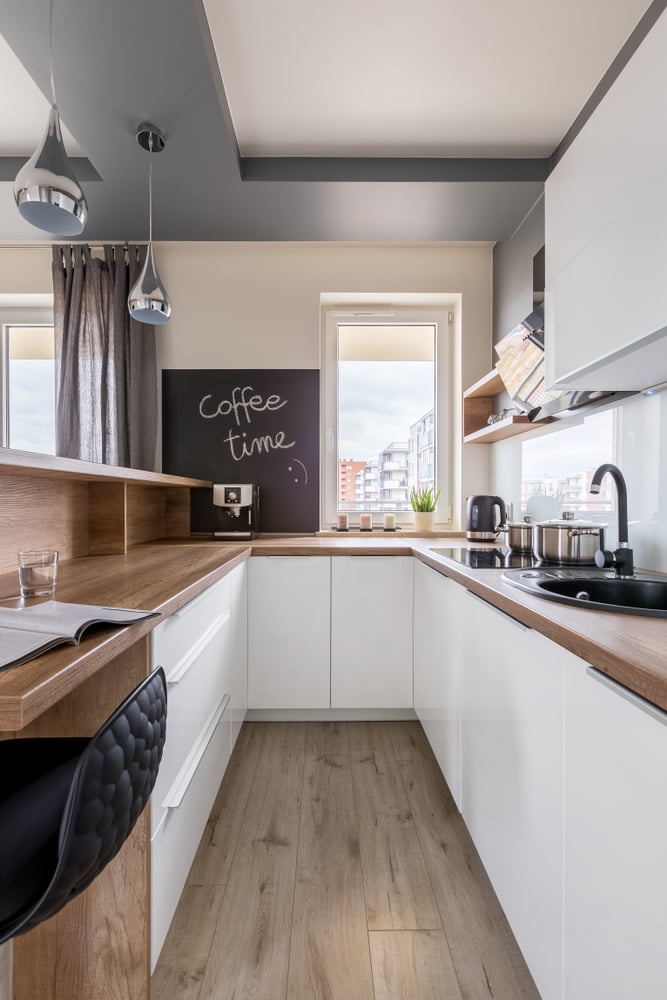
Design Tips for Compact Kitchens
- Since the space is limited, you can experiment with colours and patterns as much as you’d like! And if you don’t like something you’ve done, replacing or updating the décor will not cost a whole lot.
- Plan to have your window located between the two levels of cabinets, where it will not detract from the storage possibilities.
- A double run of upper cabinets will help to augment storage in a compact kitchen. The higher loft level can have deeper cabinets so that you can store larger utensils or appliances. Always make the loft shutters handleless, to avoid the kitchen looking too busy.
- Whites and pastel shades with glossy finishes open up the space in a compact kitchen.
Small kitchen design is a challenge, but we’re with you all the way! Tackle your small space woes with a HomeLane designer by your side. Call us today.

