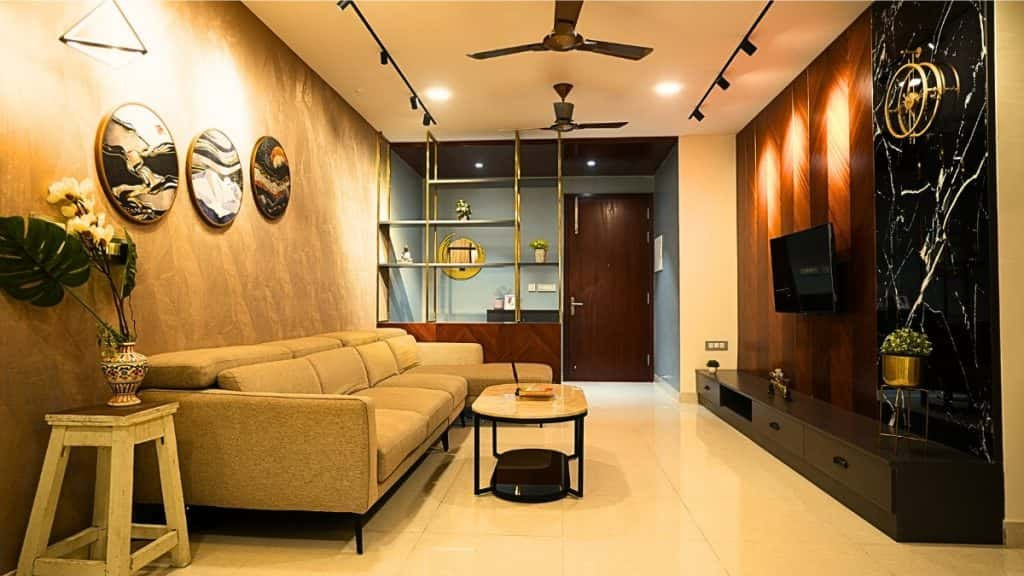Yashwant and Preeti did quite a bit of research before zeroing in on HomeLane for the interior of their stunning 2-bedroom apartment in Hyderabad. They were quite clear that they did not want to get the interior done by a carpenter, as they did not want cookie-cutter designs. “We were looking at the work of some other designers, and HomeLane just happened!” enthuses Yashwant. “We wanted a home that was unique, matched our requirements and had sufficient space to keep all our things,” he said.
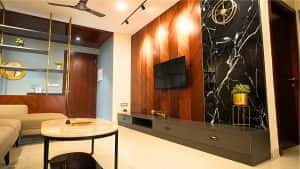
HomeLane designer Srinija gave them all of this and more! She went out of her way to understand the young couple’s lifestyle and needs and tailored each of the spaces to align with their preferences. Each room is carefully curated to reflect the family’s tastes and temperament, and the result is a comfortable home with a clean spatial layout and a truly unique aesthetic.
Join us as we walk through this warm, inviting Hyderabad home, where simplicity meets minimalism!
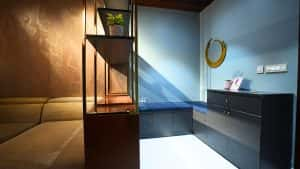
A clever and unexpected melding of warm and cool shades is what makes this foyer and living room stand out. A display partition in wood separates the pocket-sized foyer, wrapped in a no-nonsense blue, from the earthy and grounded living room that’s tastefully done up in shades of brown.
The sectional sofa in beige invites you to sink in and relax, and the low, long entertainment unit checks all the right boxes when it comes to practicality and aesthetics.
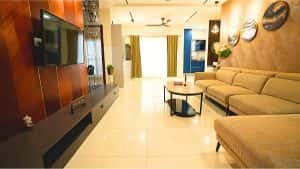
Maple veneers in a criss-cross pattern form the backdrop to the TV, while the adjacent black marble slab with intriguing flecks and patterns in white, adds pizzazz. Track lights mounted on the ceiling showcase the inherent beauty of the walls.
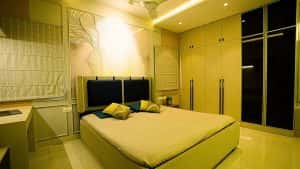
Stylish and uncluttered, the master bedroom is a symphony in whispering pastels, with a minimalistic design vocabulary that is characterised by a complete lack of excess. The arresting mural in gold and white above the bed grabs eyeballs and sets the tone for the rest of the room.
The soothing cream palette refreshes and restores, with pops of sunshine yellow and deep blue elevating the aesthetics of the room. Srinija has played around with the lighting to create a dramatic effect. Self-printed ivory Roman blinds in heavy raw silk add a luxe touch.
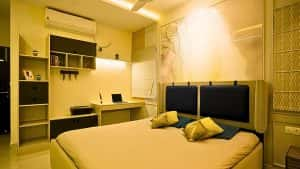
Functionality is key in the floor-to-ceiling wardrobe that runs the entire length of the room. Two shutters in black glass offer striking contrast to the predominantly cream palette, the long black handles tying the look together. The tall mirror and dressing table on one end add utilitarian value.
The entire wall opposite the wardrobe is taken up by a work desk that folds into a seating area, with a mix of open and closed storage units all around. The refreshing blend of elements and textures around the room, all in line with the underlying neutral canvas, anchor the aesthetic together.
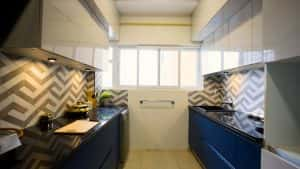
This lovely galley kitchen in electric blue has been meticulously planned to the tee, completely personalised to suit Preeti’s exacting needs.
“I had very specific requirements in the kitchen – I needed enough space to store large containers and cooking utensils,” explains Preeti, and continues, “With SpaceCraft, the designer was able to show me how much space I would get in each of the drawers. There was zero wastage of space, and all our requirements were easily met!”
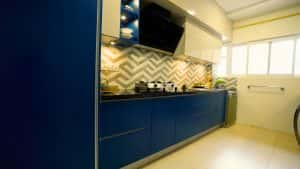
Spacious, deep drawers with heavy-duty channels open with just a push, closing smoothly and softly on magnetic channels. Designer Srinija has pulled out all the stops to pick accessories that match the needs of the homeowners, using up every bit of available space in the compact kitchen. The upper run of cabinets, faced in glossy white, reflects the light and visually enhances the space in the room.
The graphic white and grey backsplash adds bold and dynamic pattern and texture to the colour-blocked cabinets, allowing for the perfect transition of tones between the upper and the lower levels of storage. A second tier of white cabinets close to the ceiling offers additional, much-needed storage space, just right for Preeti’s large, rarely-used cooking utensils.
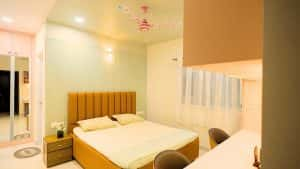
The children’s room is a happy mix of pastels, with every wall done up in a different hue. Worked around a palette of pistachio, pink and peach, this charming room makes a chic statement that any child is sure to love! Right from the playfully patterned fan to the colourful bed and matching chairs, this room pops with pretty details.
Twin study desks with thoughtfully designed overhead cubicles are coated in soft pink, making the mundane feel delightfully arty. With such a whimsical, creative way to sit down to their books, it’s no surprise that Yashwant and Preeti’s little ones absolutely love homework time!

Talking about their experience with HomeLane’s proprietary 3D visualisation platform SpaceCraft, Yashwant says, “We felt renders were not realistic, but when we clicked photos of the completed project ourselves, we felt it is pretty much the same as the images that were shown to us! Whatever you see, you will get!”
There are, indeed, no surprises when it comes to a HomeLane experience! As Yashwant said, the designs that you pick are what you will get – all within your budget, your timelines and your expectations. So, what are you waiting for? Give us a call today – and let’s get started on putting together your dream home, one idea at a time!

