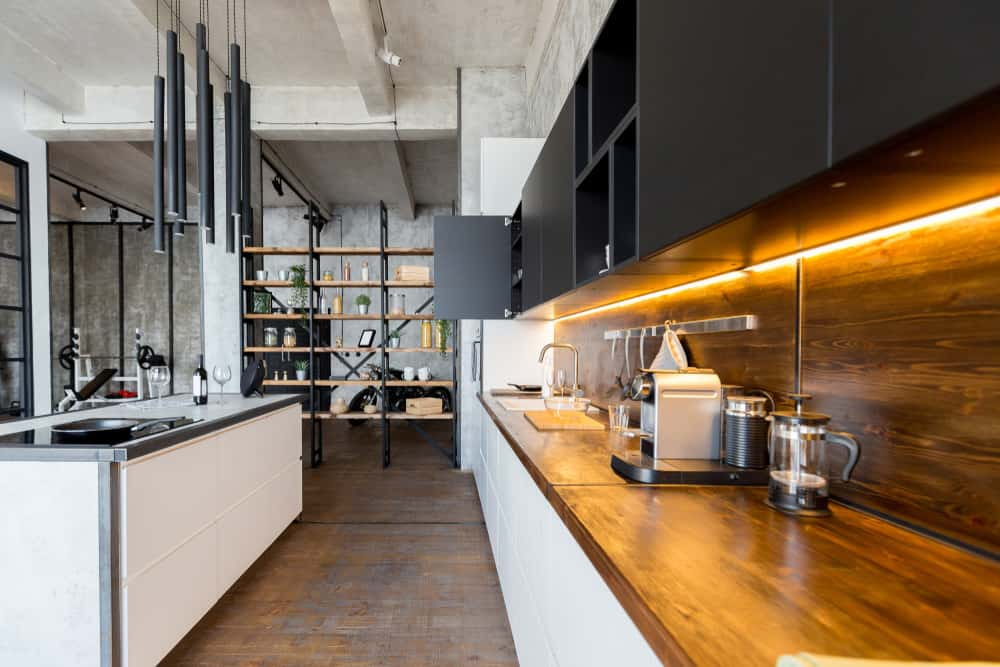Are you looking to redecorate your kitchen? You may not be considering an industrial style kitchen yet. But, if you plan and execute it properly, an industrial kitchen design can remodel your kitchen area. An industrial kitchen design includes wood, open brick walls, pipes, retro appliances, etc.
These elements come together to give your kitchen a cosy and complete design. You should choose an industrial kitchen design if you like loft designs. If you want industrial kitchen decor, you should go for the given kitchen makeover tips.
Industrial Concept Kitchen Elements
Open Space
The biggest and most obvious trait you should consider is an open space. An industrial look kitchen should have a wide space, along with high ceilings. This provides an ‘airy’ look to the kitchen. You can add brick walls, rustic furniture and exposed pipes and beams to complete your design.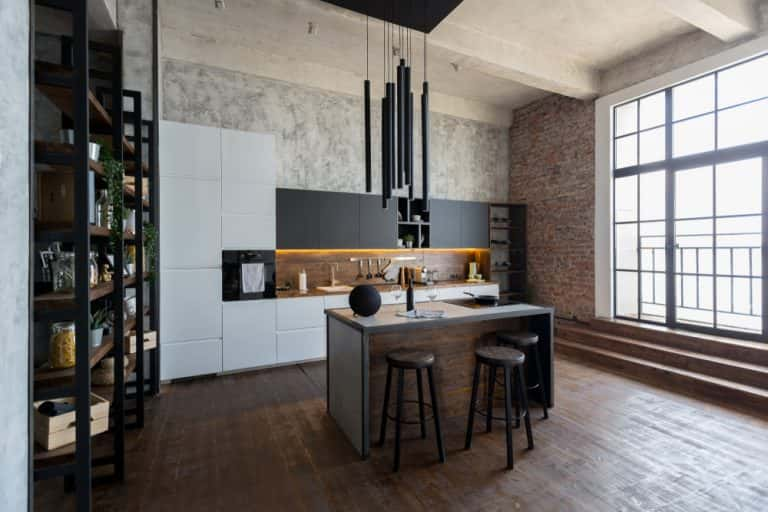
Material Combination
If you are looking for simple tips and industrial kitchen ideas, you can follow a few easy tricks if you don’t want a full remodel. You can combine leather furniture with stainless steel appliances. Common appliances for industrial kitchens are metal floor lamps, bar stools, worktops, etc. You can use copper, brass, or black steel appliances if you want a more toned-down colour palette.
Rough Simplicity
The simplest way to have an industrial looking kitchen is with exposed kitchen walls. An exposed brick or concrete wall will provide an aesthetic balance to your kitchen. You can compliment your industrial kitchen design with open shelves, chalkboards, etc.
Industrial Kitchen Layout Ideas
You may have lots of kitchen space or wish for a small modular kitchen. We will help you select the best industrial kitchen designs perfect for you. If you are looking for industrial kitchen design ideas, here are a few ideas for you:
L-shaped Modular Kitchen
L shaped modular kitchens are the most popular industrial kitchen design layouts nowadays. This kitchen design is formed by using two adjoining perpendicular walls. Most of the kitchen counters and appliances are set against these two walls.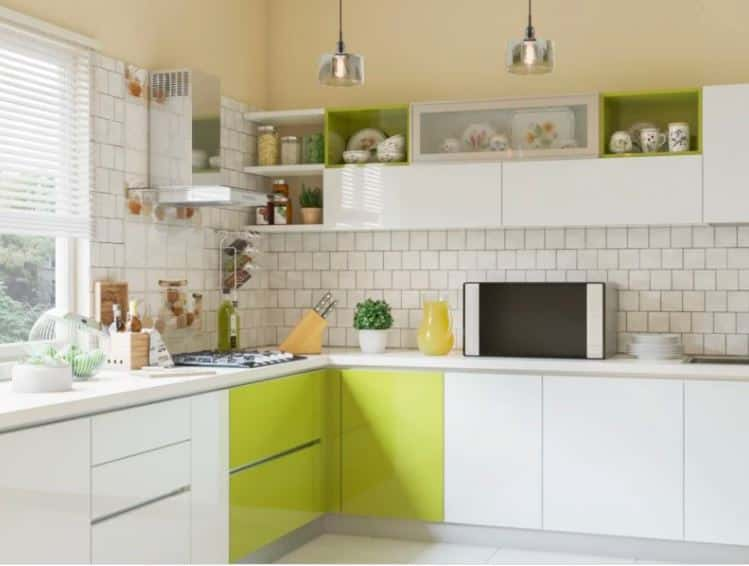
U-shaped Modular Kitchen
A U shaped modular kitchen includes kitchen units positioned on three adjacent walls. These come together and appear to form the letter ‘U’ shape. U-shaped kitchens are versatile and usually enhanced by a kitchen table or an island.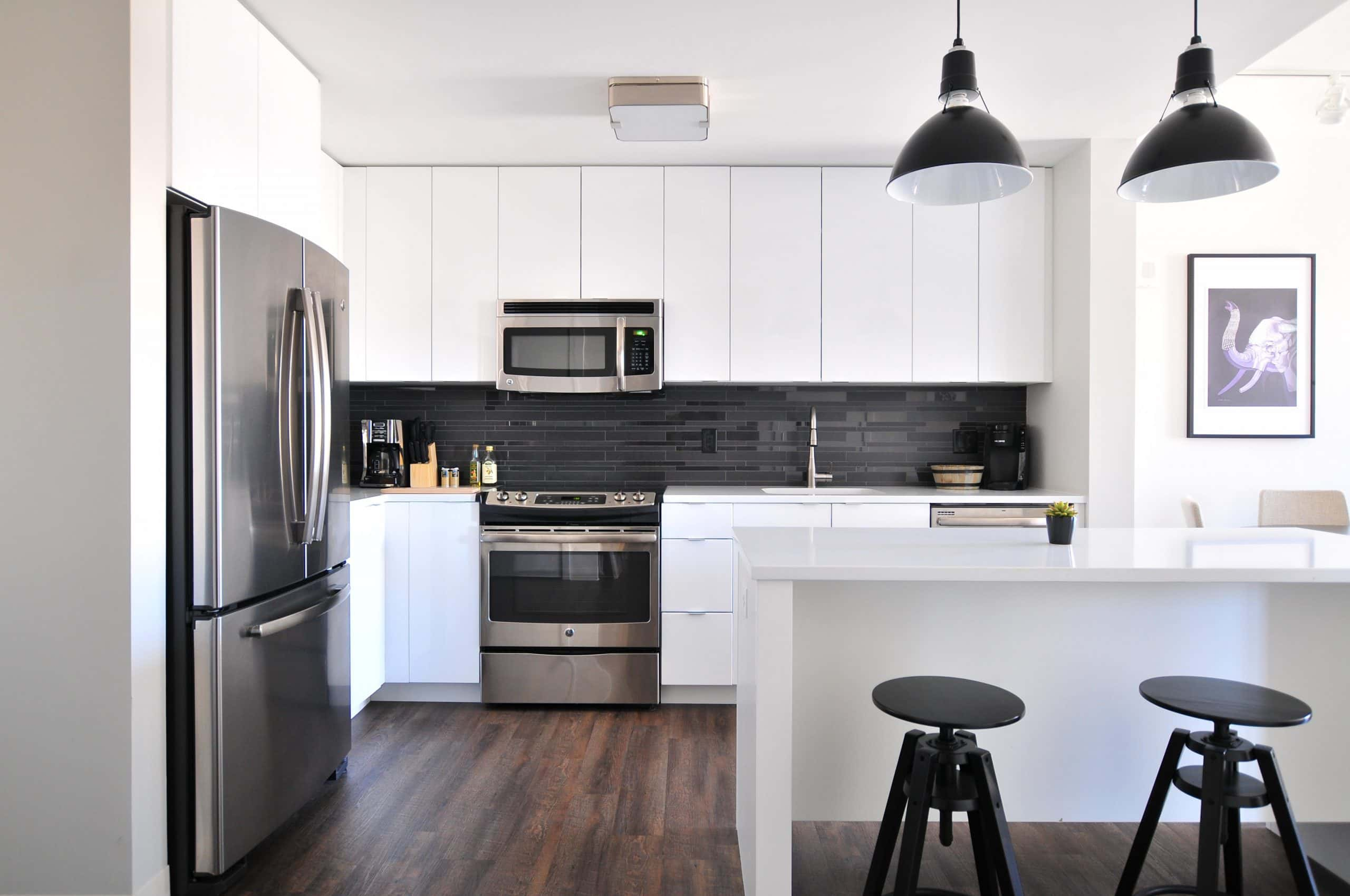
Straight Modular Kitchen
A straight modular kitchen is a very convenient option for compact homes. You can add small industrial kitchen ideas with a straight modular kitchen to save space. It is set up against one wall and has only one counter. All kitchen furniture, appliances and functions are planned along this counter.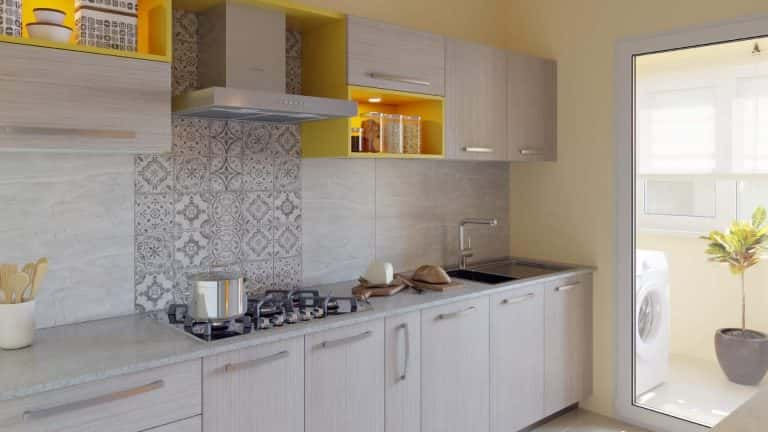
Parallel Modular Kitchen
The kitchen cabinets and counters run in parallel lines on opposite walls in a parallel modular kitchen. The ‘corridor’ space between them offers ease of movement. It makes your movement easier.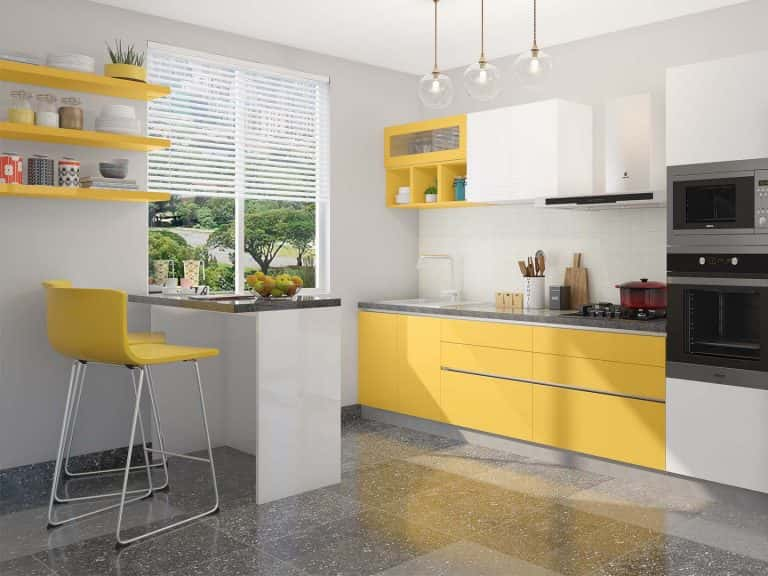
Island Modular Kitchen
You can also plan your kitchen layout around a kitchen island. A kitchen island in an Island Modular Kitchen is a free cabinet that usually completes the existing layout. It can be used as an extra storage cabinet, a seating area, housing for cooking appliances, etc. You can use this industrial interior design kitchen if you like having a platform for working, free of appliances.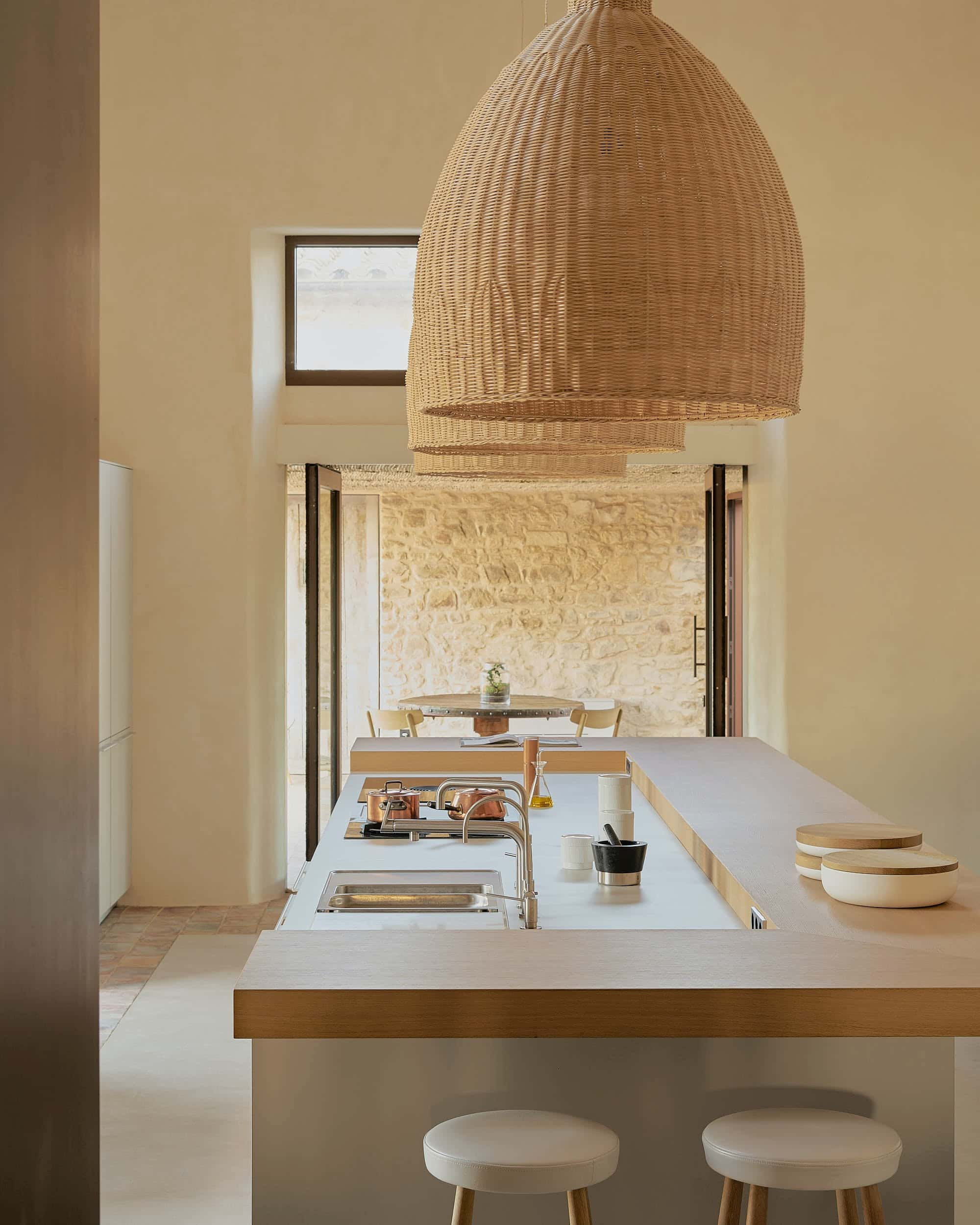
PVC Modular Kitchen
To protect your kitchen from water damage, you can add PVC plastic cabinets to your design. These are an especially good option for low-budget modular kitchen design. Currently, two popular types of PVC are used in modular kitchens – hollow boards and foam. Hollow boards are light and cost-effective. Foam boards are thicker and more durable.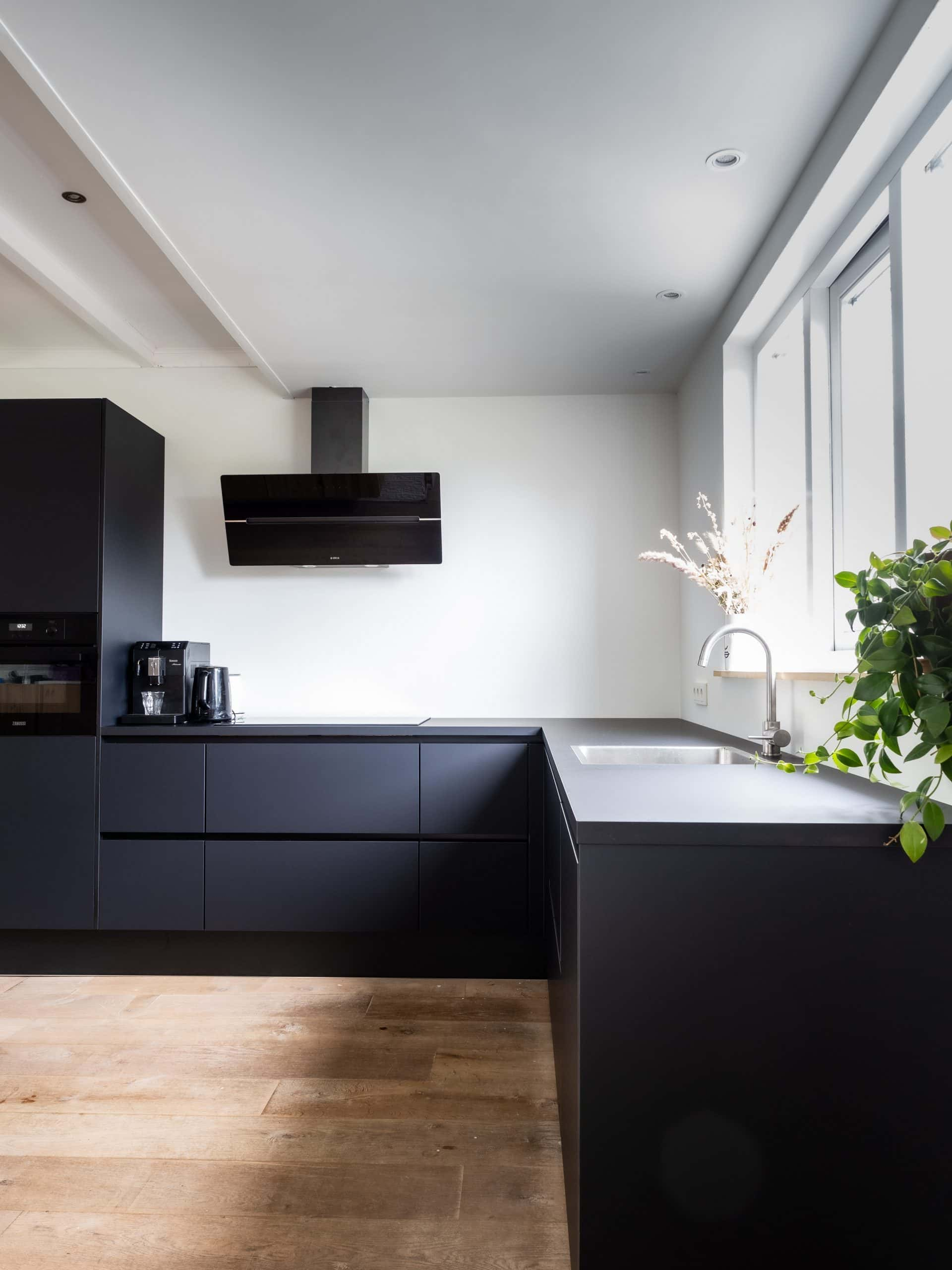
Acrylic Modular Kitchen
Acrylic modular kitchens are industrial kitchen layouts that prefer acrylic cabinets. Acrylic sheets can be pasted on fibreboard or plyboard. They provide a high-end glossy finish and a visual appeal to the kitchen design.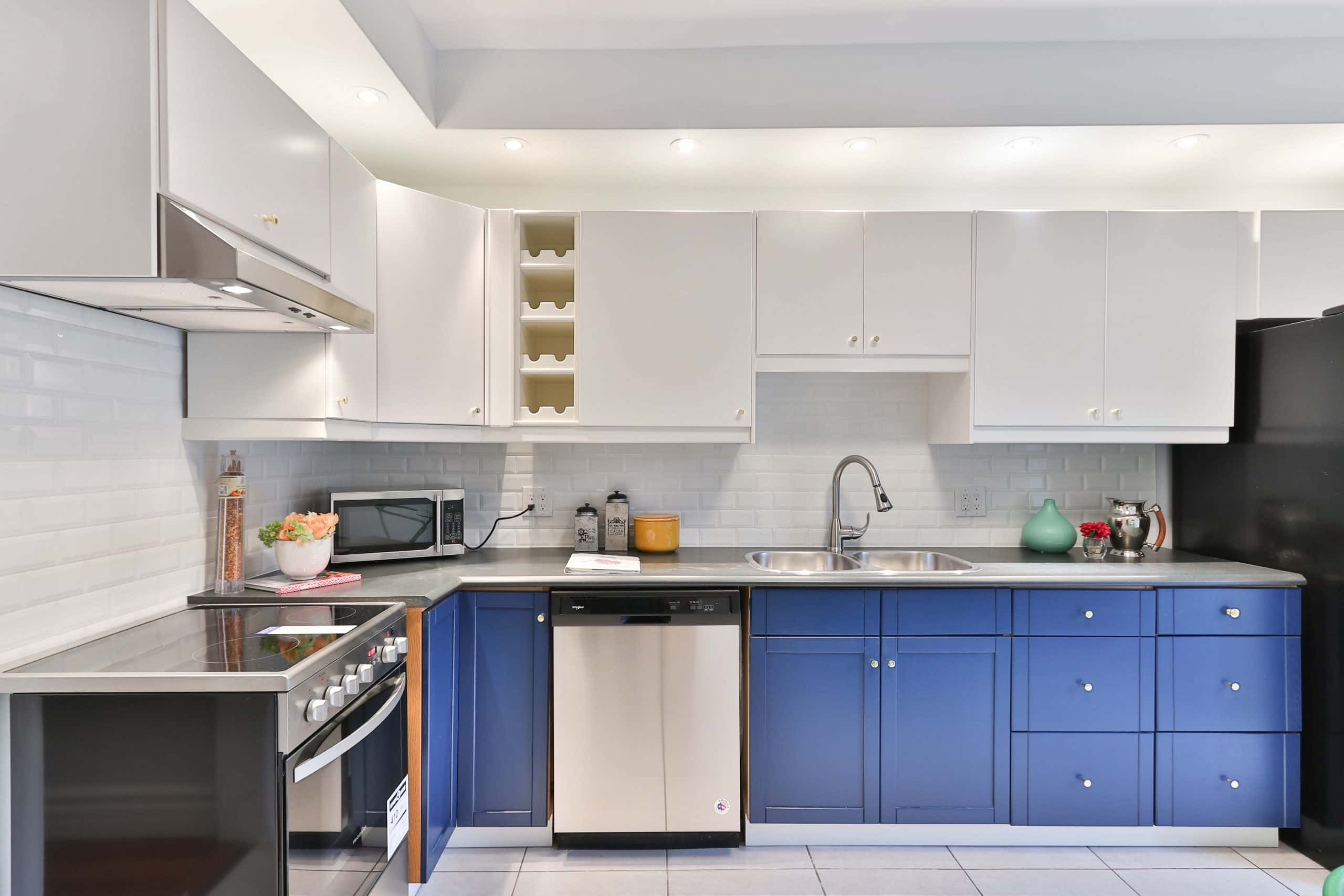
Semi Modular Kitchen
If you don’t want a large-scale renovation for your kitchen, you can go for a semi modular kitchen look. You can exchange kitchen parts like a countertop, basin, sink, etc. This helps avoid breaking the immovable parts of your kitchen.
Kitchen False Ceiling Designs
Often, during kitchen renovations, we ignore the ceilings. But, ceilings are an important part of an industrial kitchen design layout. You can create beautiful kitchen false ceiling designs with POP (Plaster of Paris).
Wooden Modular Kitchen
A modern wooden modular kitchen heavily features wooden additions to the kitchen layout. You can use wood to make cabinets, shelves, storage spaces, etc.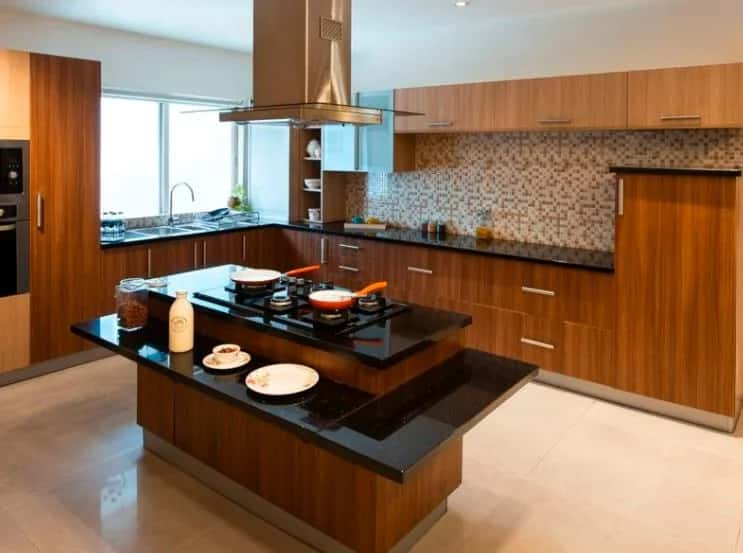
Conclusion
Industrial kitchen design is the best option if you think your kitchen is too messy because you don’t find any space. If you don’t want complete kitchen renovation, you can add a few elements of industrial kitchen design. This will help freshen up your kitchen.
At Homelane, we provide personalized 3D home decor experiences at our experience centres. You can see exactly how your kitchen will look when we are done decorating. We have gathered here the top 10 home rustic decor ideas for this winter.
FAQs
1. What is an industrial-style kitchen?
Typically, industrial kitchen designs are known for being simple, with lots of raw designs, exposed bricks, and plenty of open space. The designs include limited colours and have exposed piping for a minimalistic look.
2. What are the 6 types of kitchen layouts?
There are 6 main types of kitchen layouts-
-
The One-Wall Kitchen
-
The Galley Kitchen
-
The L-Shaped Kitchen
-
The U-Shaped Kitchen
-
The Island Kitchen
-
The Peninsula Kitchen
The type of kitchen layout you choose will depend on the size of kitchen space available, your preferences, your budget, etc.
3. What are the four working areas of kitchen layouts?
4 basic areas should be included in all kitchen layouts –
-
Cooking area
-
Food preparation area
-
Washing area
-
Storage area for supplies
You can arrange these based on your preferences and choose the kitchen layout that best suits you.

