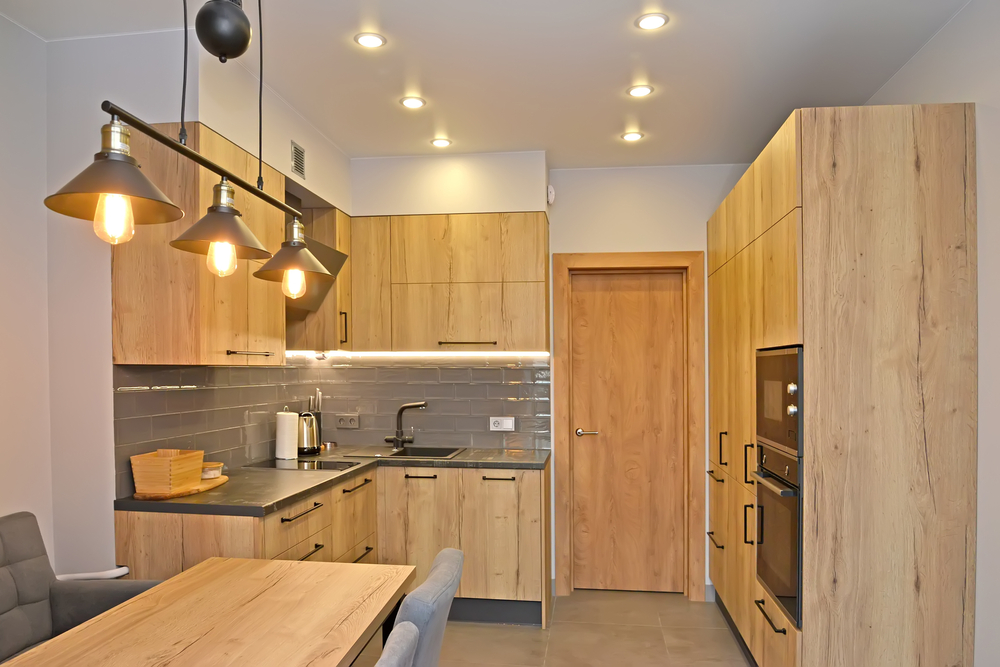L-shaped kitchens are designed with counters and cabinets along two perpendicular walls; with one side of the L typically used for meal prep and cooking, while the other is used for cleaning. Ideal for small and medium-sized kitchens, an L- shaped layout offers efficient workflows and optimal storage solutions. As one of the most ergonomically correct designs, this layout allows the planning of the most important work spaces—the stove, sink and refrigerator— with clear, well-defined traffic lanes.
L-shaped layouts with two-toned cabinets are highly functional and are always a great look for your kitchen. Browse through these kitchen ideas from our gallery of modern two-tone kitchen cabinets, and zero in on the one (or ones!) you like best!
Embrace Your Dark Side!
To say this kitchen is stunning would be an understatement! Deep inky black base cabinets and lofts frame a barely-there upper run of light wood lift-ups. An expanse of glass on the opposite wall opens up the room to the outdoors. Vertical grooves on the black walls emphasize the palette and add the perception of increased height.
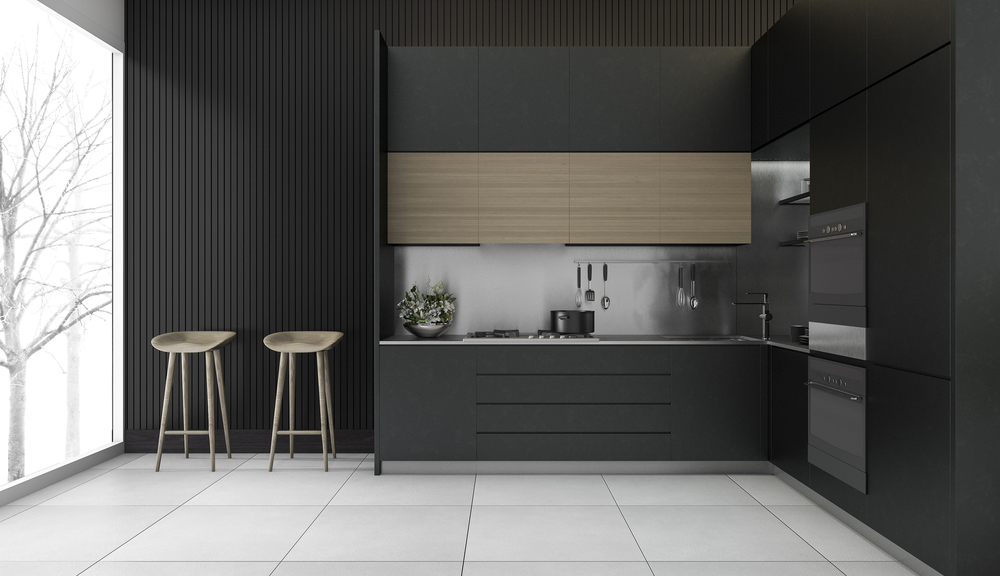
Well-Defined Contrast
An island breakfast zone neatly divides the two halves of this open-plan kitchen-dining space, with the kitchen cabinets morphing into open shelves in the dining area. Matte black offers lovely contrast to the rough-hewn oakwood cabinets, an interesting juxtaposition in the way the textures and colours play off each other.
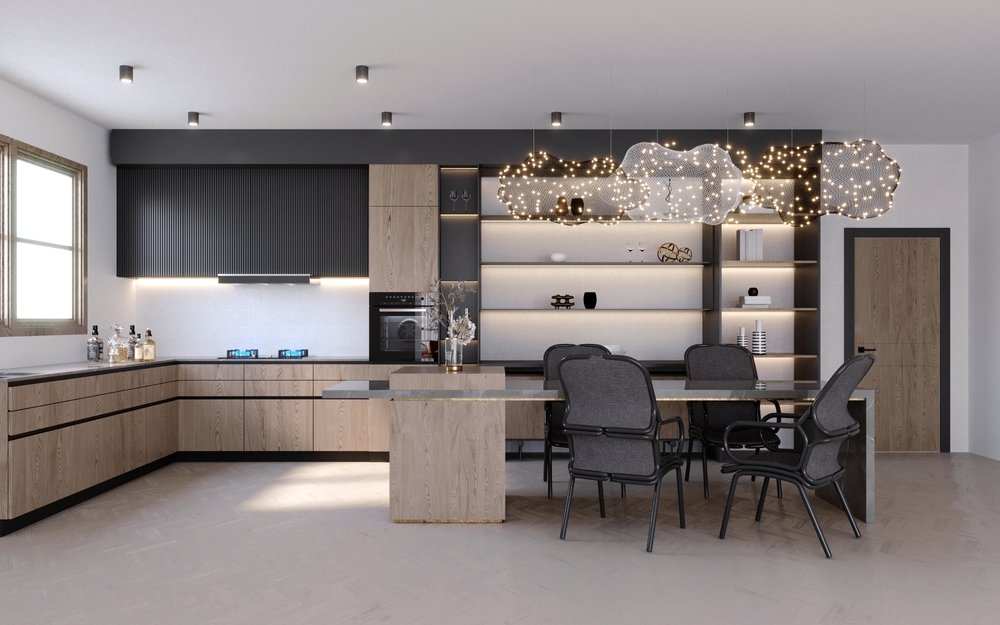
Showstopper in Red
Red and white has always made a dynamic pairing, and nowhere is this more evident than in this versatile kitchen that combines aesthetics with practicality! Tall pantry units and the in-built appliances make up one-half of the L- layout, while cooking and meal prep happen on the other side.
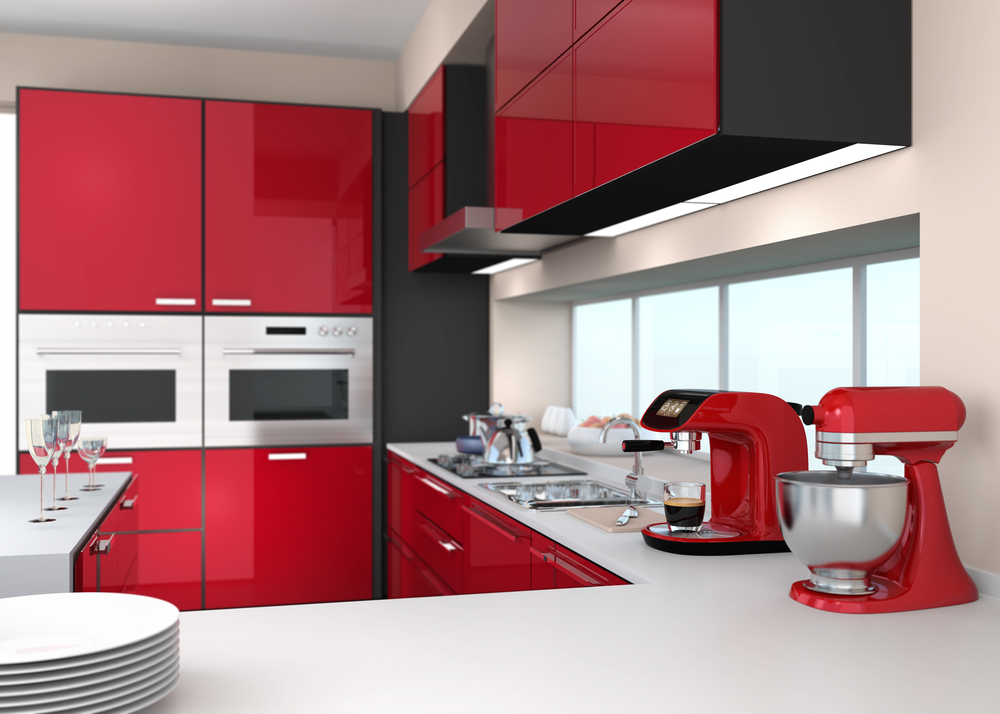
Storage Wall
An entire wall of storage is plenty, even in the most compact of kitchens! Floor-to-ceiling cabinets in blonde wood run along an entire wall, while the other side houses long white cabinets in the upper run. The open plan layout allows for an island table for quick meals. The lack of handles emphasises the minimalistic, contemporary aesthetic.
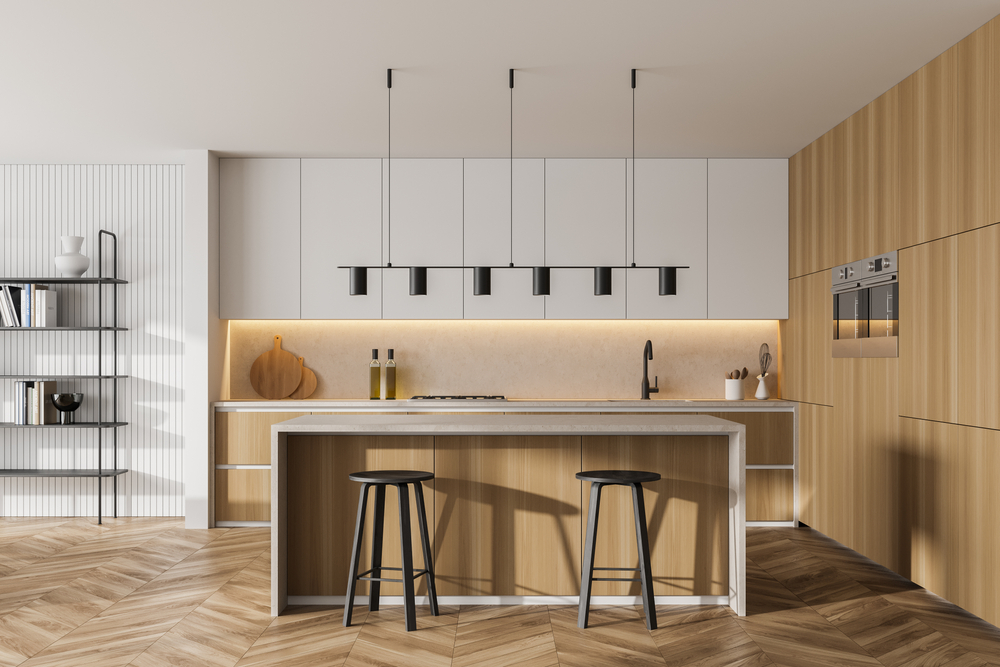
Add a Pop of Sunshine
Yellow is always an instant pick-me-up and can brighten the darkest corner! This intimate yellow and red kitchen proves that even the smallest of spaces can be both functional and pretty. The glossy finish on the backlash bounces light around the small space, making it appear lighter and brighter than it is. In smaller kitchens, you can save on cabinet space by installing a wall hanger for ladles and spice jars.
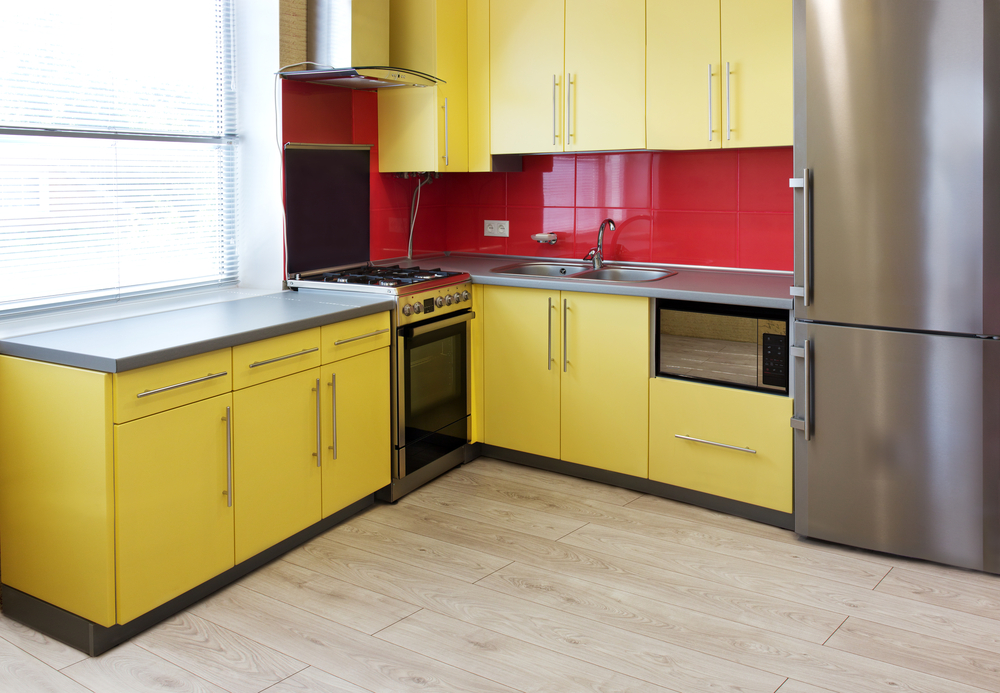
Neutrals Rule!
Quiet and calming, this elegant kitchen plays off soft beige against white for a clean and inviting look. Long horizontal handles become a design statement that repeats across both upper and lower cabinetry. The boxed-in chimney matches the white upper run of cabinets.

Bold and Beautiful
Striking and bold, this black and the red kitchen are for someone who dares to be different! Embrace the vibrant colours in this kitchen that’s nothing short of a style statement—and yes, it’s functional too! The tall units allow for plenty of storage space, even in the absence of a pantry room.
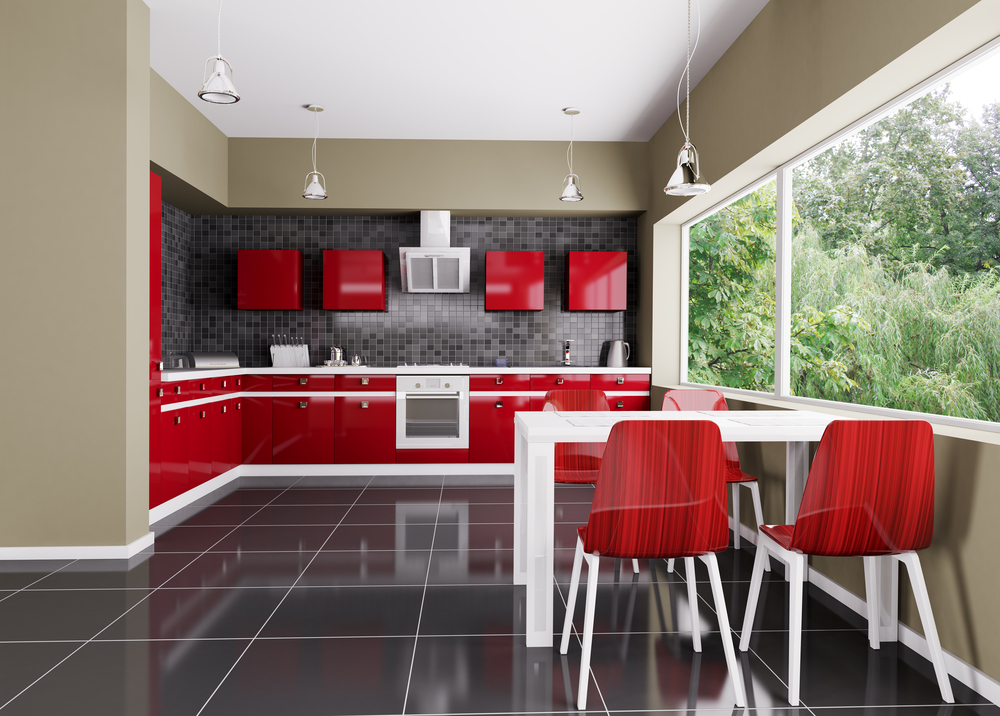
Grey and Wood
If you’re ever in doubt about which colour to pick, choose grey. Grey is the perfect neutral and goes well with every other colour in the book! Here, a grey loft and base cabinets define and outline the space in this compact kitchen, contrasting neatly with the upper row of cabinets in light wood.
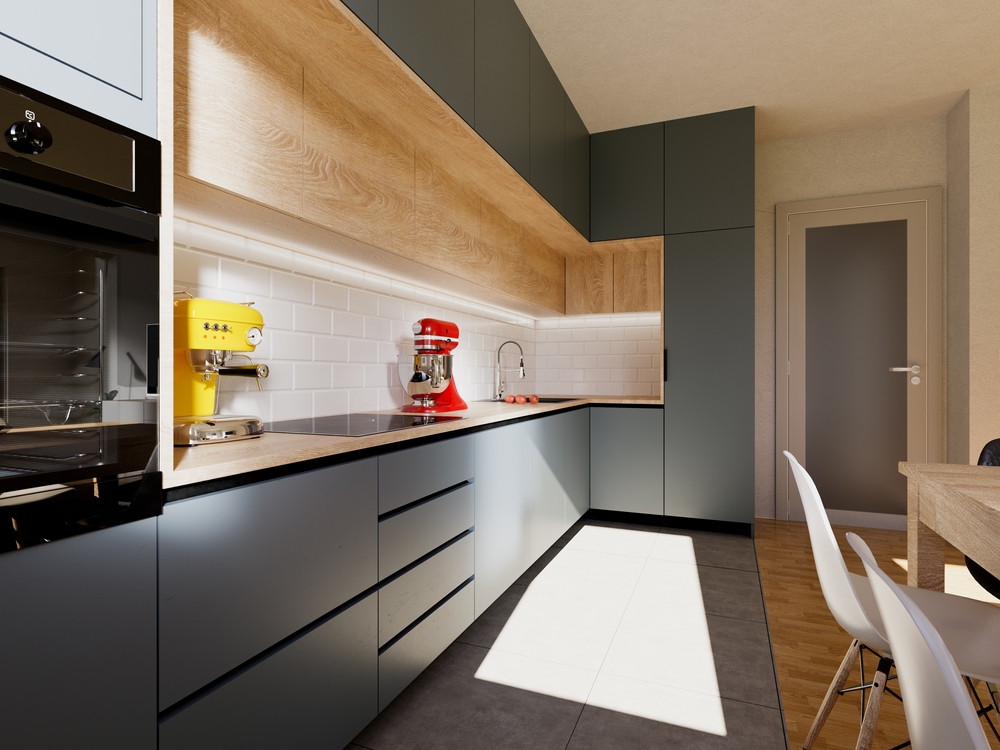
Design Tips for L-Shaped Kitchens
- Corner cabinets in your L-shaped kitchen need special consideration, as they can be hard-to-reach spaces. Plan to use ergonomic accessories like a Magic Corner or a Carousel Unit that will rotate and swing right out, allowing you to utilise awkward corners efficiently.
- You can do away with corner cabinets in the upper row by opting to have open shelves instead. If you do need to have shutters, plan to fit a double-hinged corner shutter.
- In an L-shaped kitchen, you can design a tall unit or pantry to one side of the L for maximum utility.
- An angled walk-in pantry unit in the corner is also a good idea.
- If space permits, you can add an island or a peninsular breakfast counter on the third side, to get the maximum functionality out of your kitchen design.
- Base units in dark colours work well when paired with white, glass or light upper cabinets, so as not to oversaturate the space.
- If your budget allows, you can consider opening up the third wall in an L-shaped kitchen to create a seamless flow of space between the kitchen and dining areas. (Always consult with an architect to check whether it is structurally feasible!)
Need a hand with designing your two-toned, L-shaped kitchen? We’ve got all the ideas and how-tos you could ever need, and we’d love to help you get the home you’ve always dreamed of. Call a HomeLane designer today—we can’t wait to get started!

