An open-plan home resists the boxed-in, clearly defined room structure, and allows spaces to merge for a more seamless ambience. It gives you a lighter, airier vibe, gives you the feeling of more space, and also makes it easy to entertain your friends and family.
In such a home, the kitchen isn’t closed off from the dining room by doors. The bedroom and living rooms open out to each other. Also, the rooms are demarcated more by the style of the decor rather than actual physical boundaries.
Open-plan homes allow for better communication and interaction, letting you and your family do different activities in each other’s vicinity. An open plan kitchen, for instance, allows parents to keep an eye on kids while cooking, or watch over their elderly parents. This plan also helps in better planning the seating and storage arrangements – as opposed to closed walled homes where each room should have separate living arrangements.
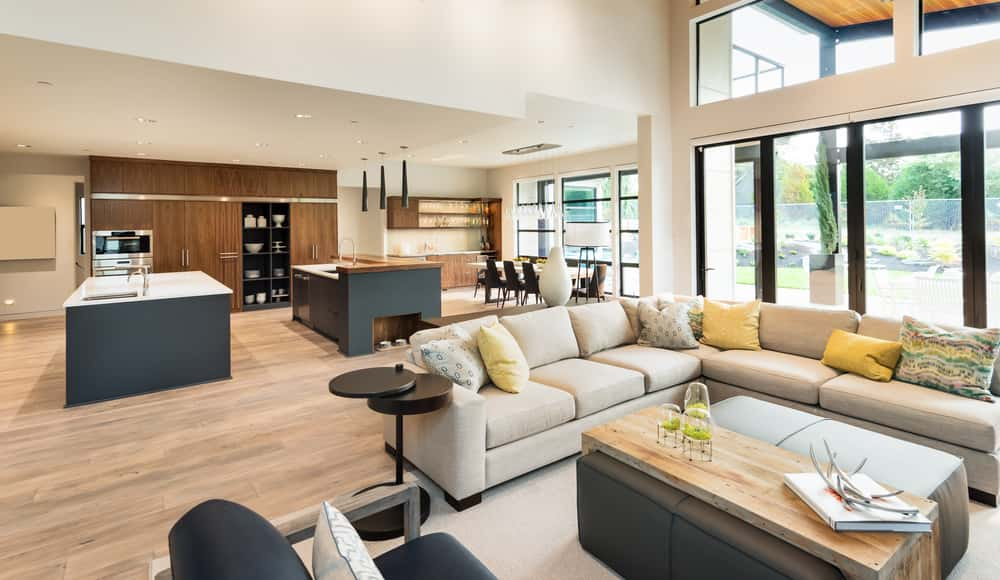
Here are some excellent ideas to design and decorate your open-plan home:
Position Your Furniture in Open-Plan Home
Use your furniture to separate the living and dining areas visually. Place the back of your sofa facing the dining area where the living area ends. Decide where to place each piece of furniture depending on your lifestyle and your requirements. Think about whether you want your living space to be a lounging, relaxation spot, or whether you want it to be a family entertainment room.
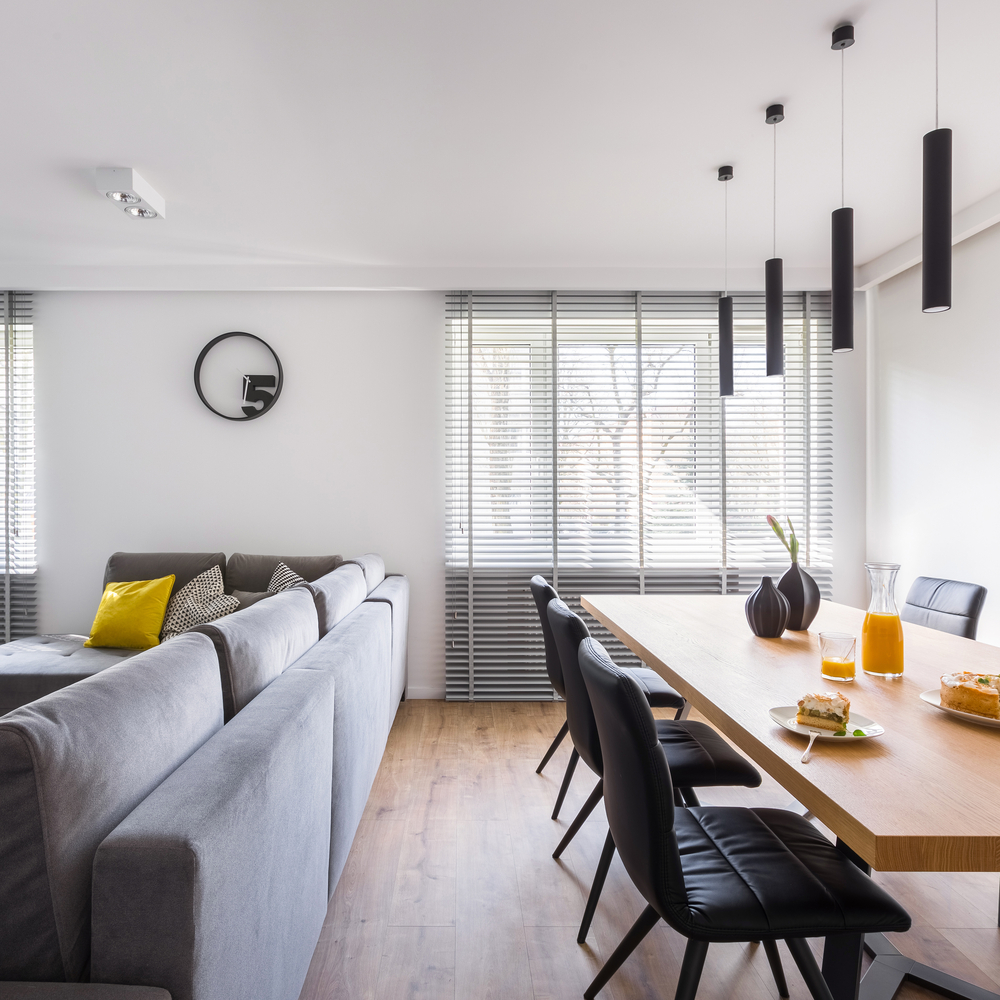
Section Off Nooks Using Interesting Partition Walls
Get the most out of your space using partition walls that are transparent or temporary. They are not only functional in giving you a feeling of privacy, but also adds texture, colour, and dimension to your room.
You can try a sleek or antique folding screen, a glass-panelled wall, a wooden slatted screen, a ceiling-high bookcase. Use vertical creeper garden to demarcate a reading area in your living room or even a study zone.
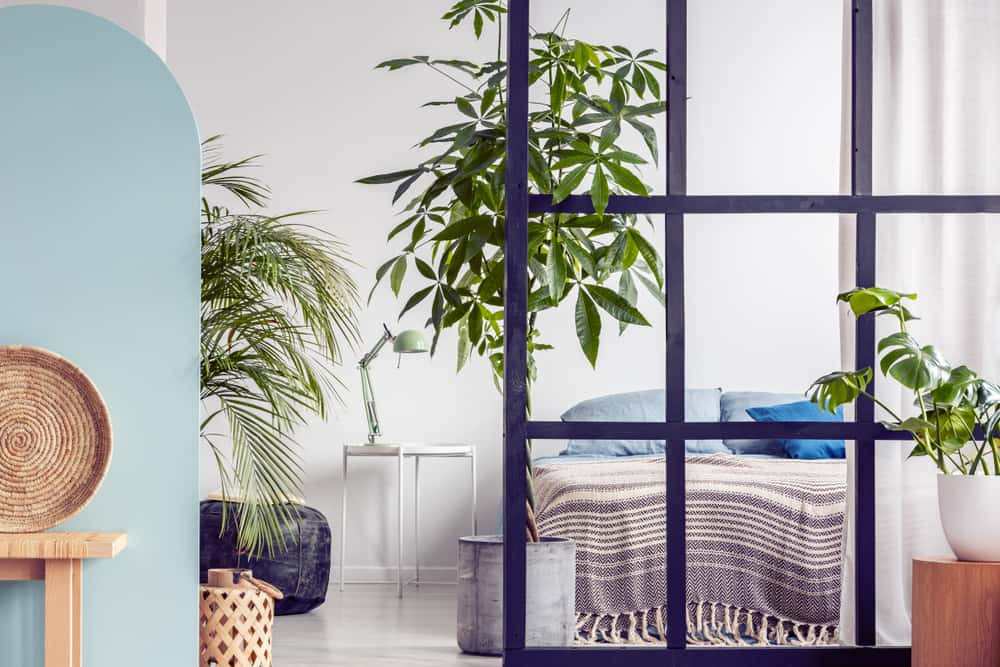
Accent Colours in Open-Plan Home
When designing open-plan rooms use just one or two strong accent colours to tie up space together – instead of letting it look like disjointed spaces. To achieve this, experiment with different tones in the same colours and a few complementary colours using elements in varying textures.
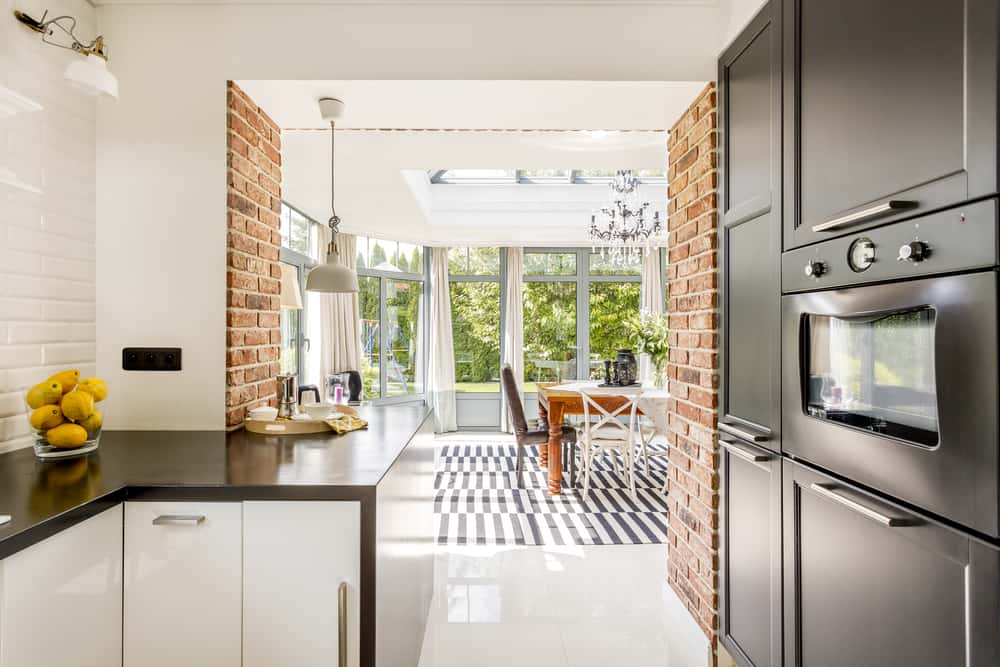
Create a Breakfast Zone Between the Kitchen and the Dining/Living Area
Make the area between the kitchen and the dining/living area functional by creating a neat breakfast nook. A half-wall that splits the kitchen and living area can be topped with a stone or wooden top. This makes the space functional and gives the look to make a sleek table. Get yourself a few stylish high chairs, and you have a cool snack zone right there.
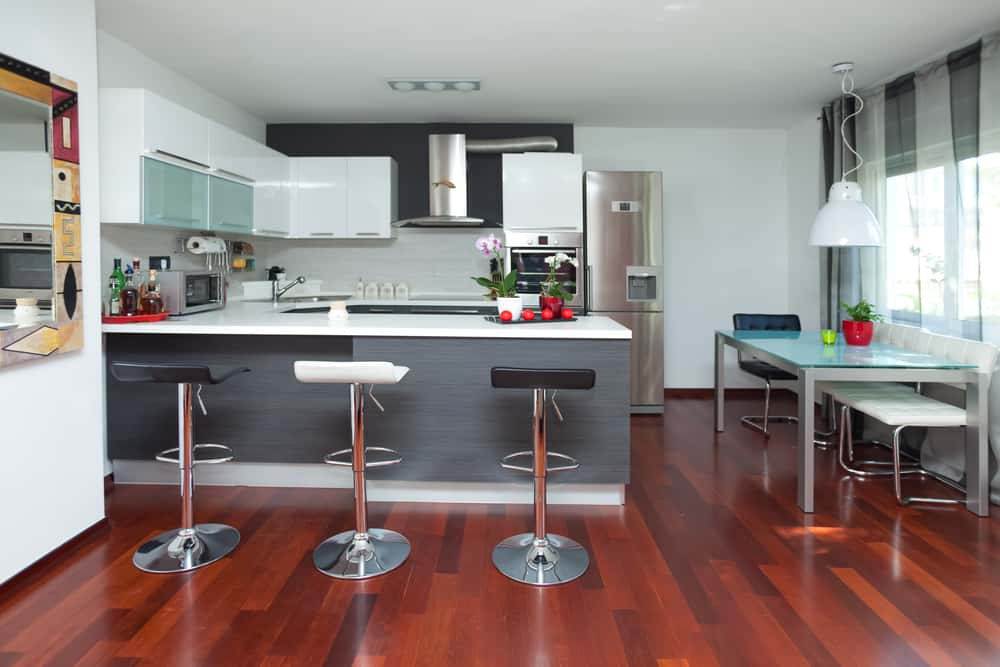
Use Clever Floor Treatments to Unify and Demarcate Spaces
When using tiles or a different pattern of the same flooring material to demarcate zones. Use the same floor treatment throughout your open plan living area to unify the whole space. Opt for polished concrete, timber floorboards, marble or tiles. Pick a large carpet for your living area and wooden flooring for the adjoining kitchen or hallway. Use patterned rugs to add to the look and for better zonal definition.
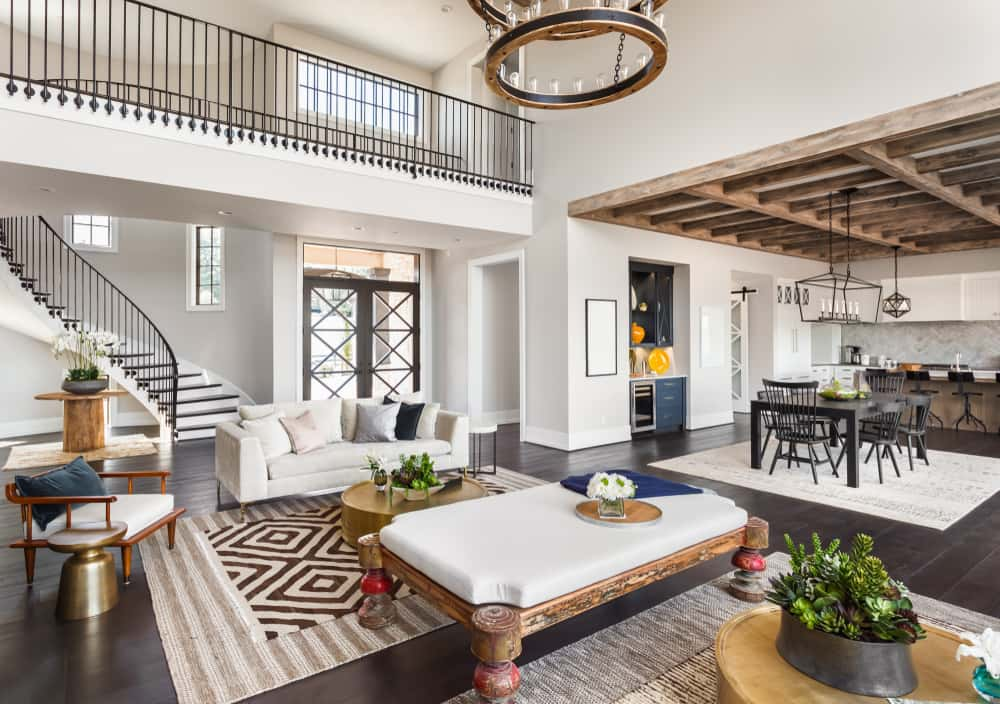
Pay Attention to the Staircase and Under the Stairs
If you have a staircase in your home, you can even make it a stand-out element with elegant balustrades and maybe an exposed brick wall behind. Blend into the rest of the room by painting the staircase the same colour as your walls. Create a useful space under the stairs. Carve it into a stylish custom build storage space, or make it a neat study area, or a tiny seating area.
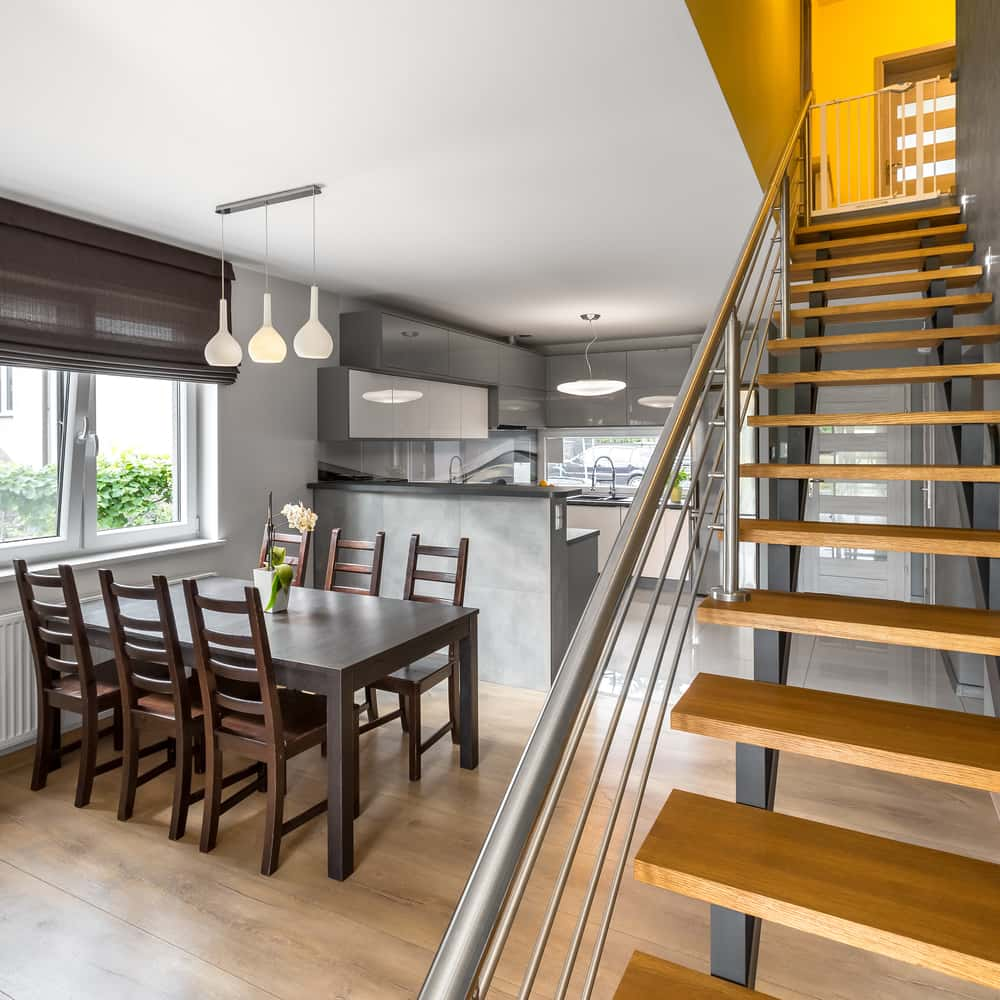
Build Connections Between Rooms Using Wall Treatments
Unify an open-plan space using a paint treatment of your choice. You could use a two-toned colour-blocked wall throughout, or the same wallpaper on different sections of the layout.
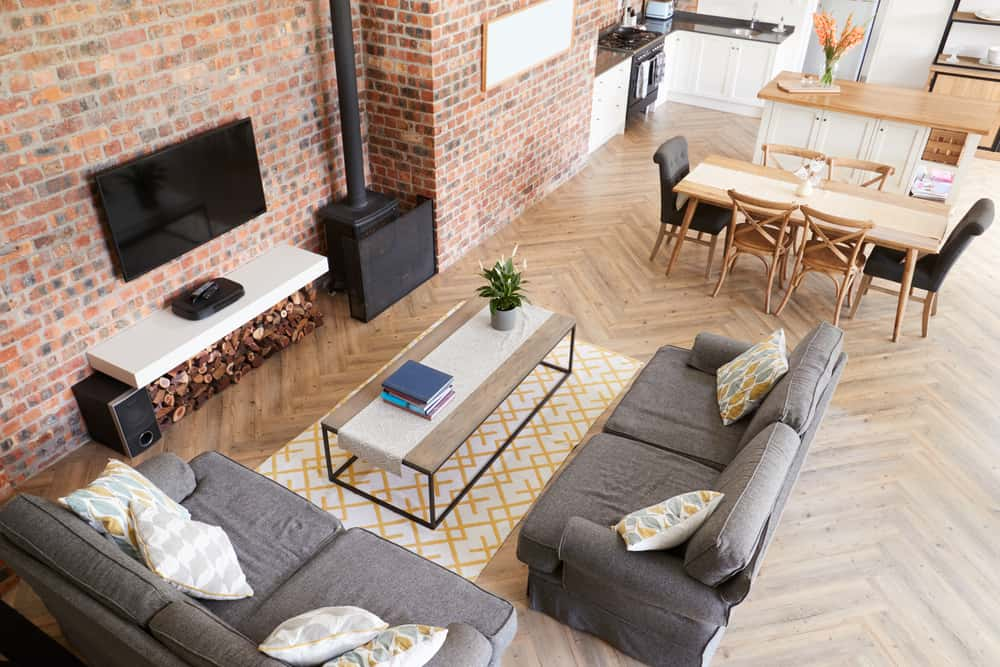
Create a Seamless Connection to the Outdoors
Deck up your balcony, patio or courtyard with plants of all sizes and shapes. And let your living room or dining room open out into the balcony or terrace with large floor-to-ceiling doors or windows.
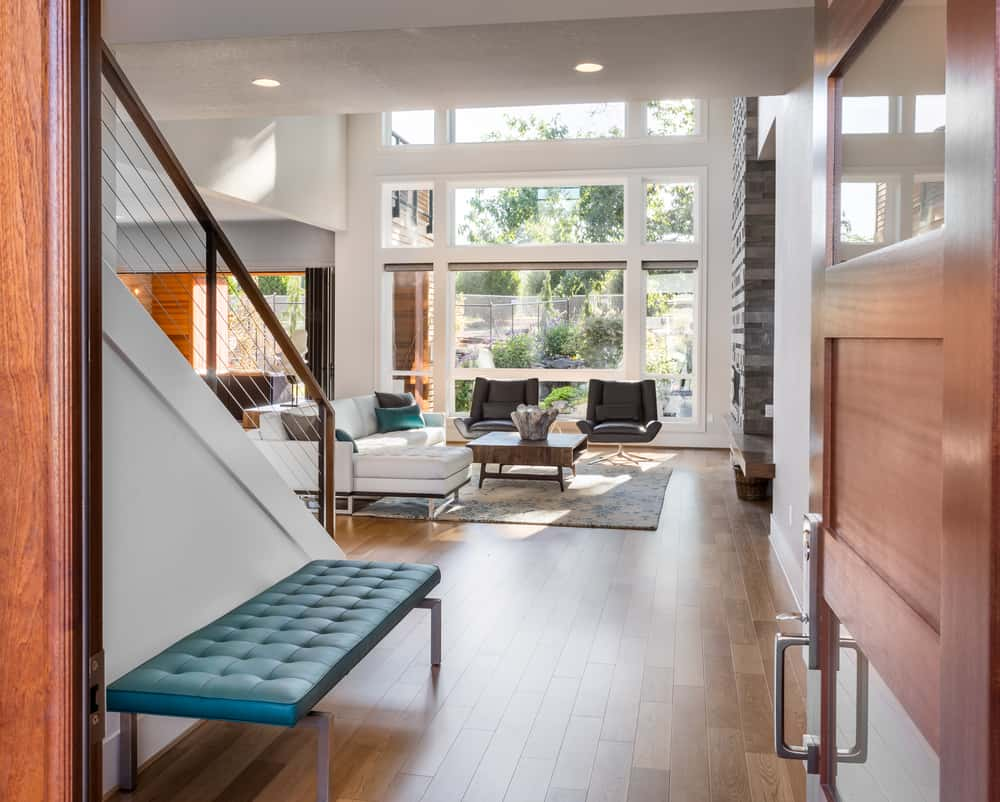
Reach out to our experts at HomeLane for doing up your open-plan kitchens and living rooms, and to design the perfect furniture to go with the layout. Contact us right away!

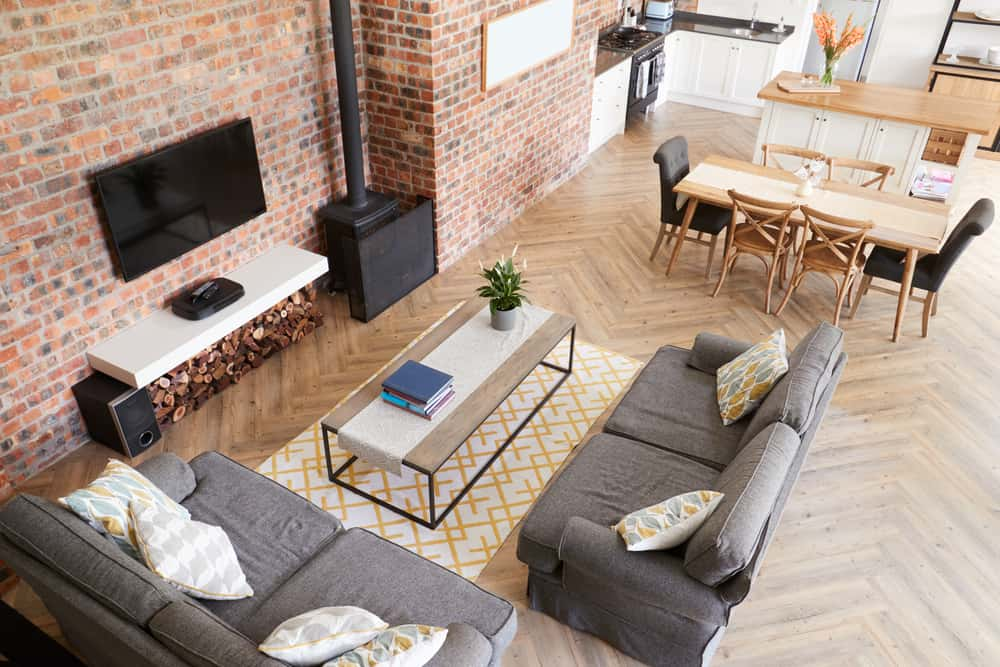




5 Comments
Thanks for sharing.
Each and every designs looks so beautiful and really fantastic. Each have different and unique styles. Best ideas I gathered from this blog. Thank you.
I like the open kitchen, we can easily handle all things without any irritation. I will wait for your next post. It is really nice.
Very interesting article! That is some beautiful work. I am impressed with these designs. Thanks for sharing.
All designs looks beautiful and I am happy to see this blog and recommend this blog to all of them who need their kitchen’s beautiful. I am really amazed to see all the features of unique styles.
Thank You So Much!
Your ideas are fantastic…space is really important in a house, so that you can move freely…not to mention the spectacular furniture’s used at home…just brilliant…