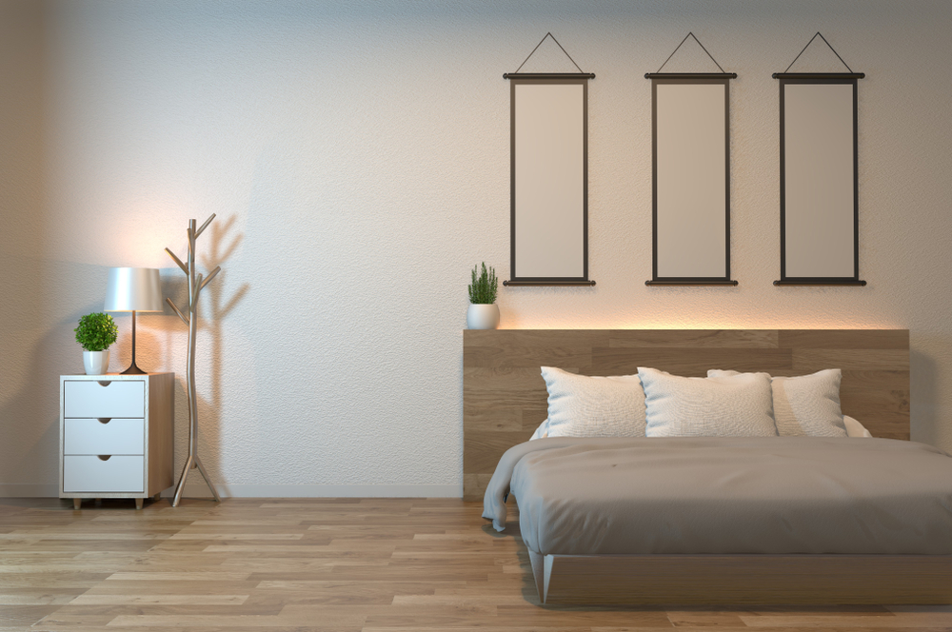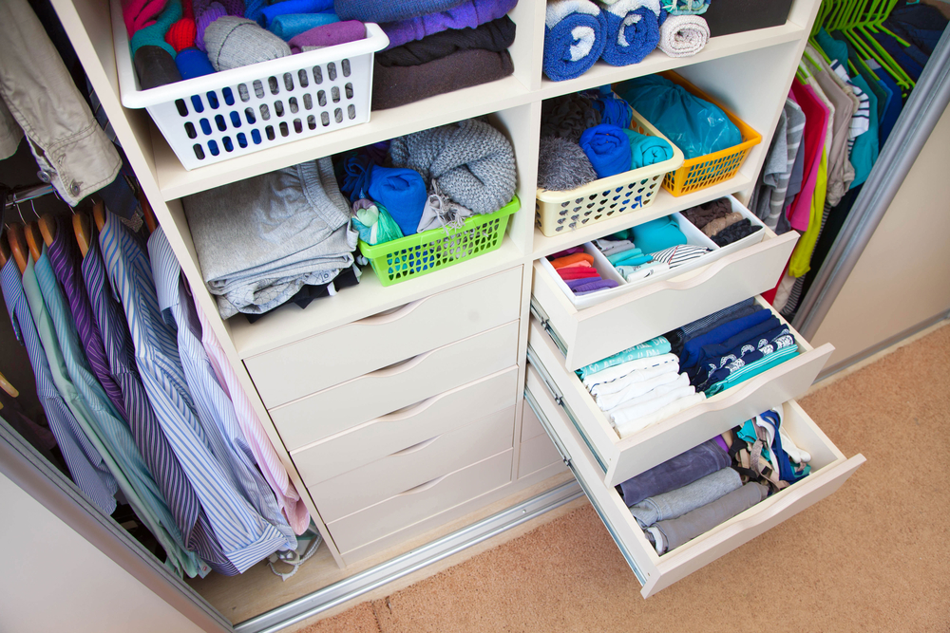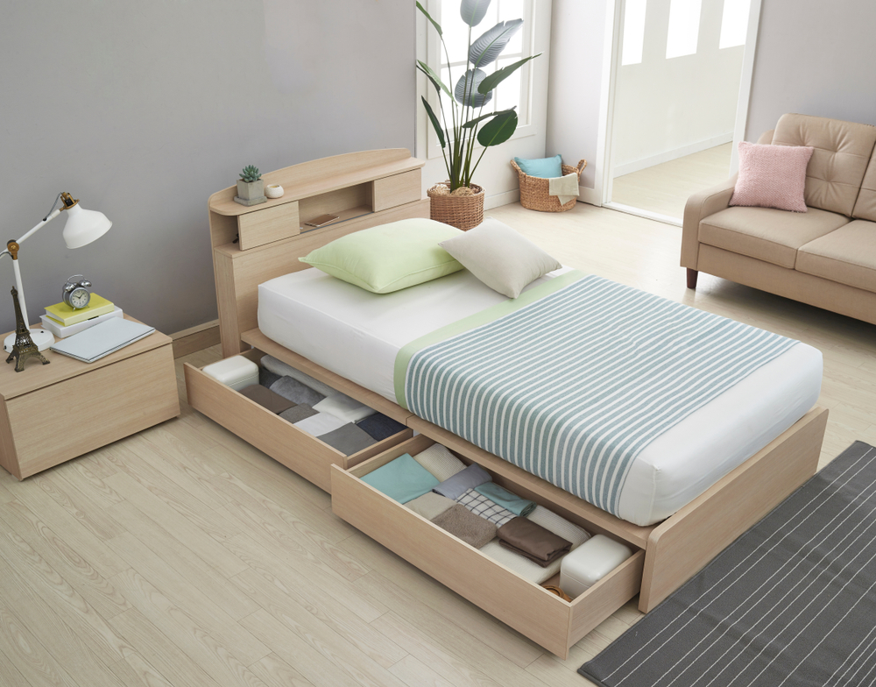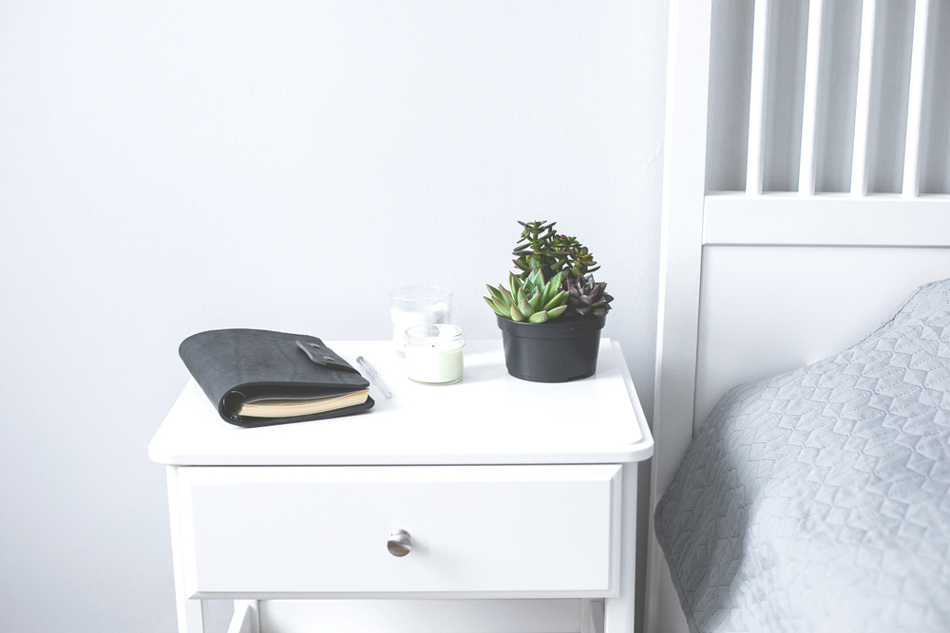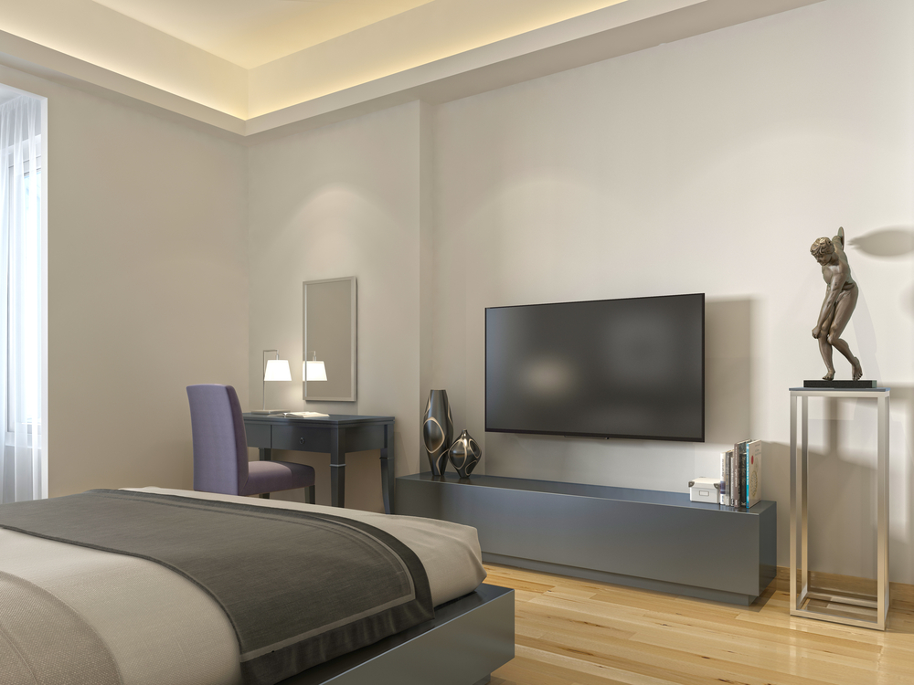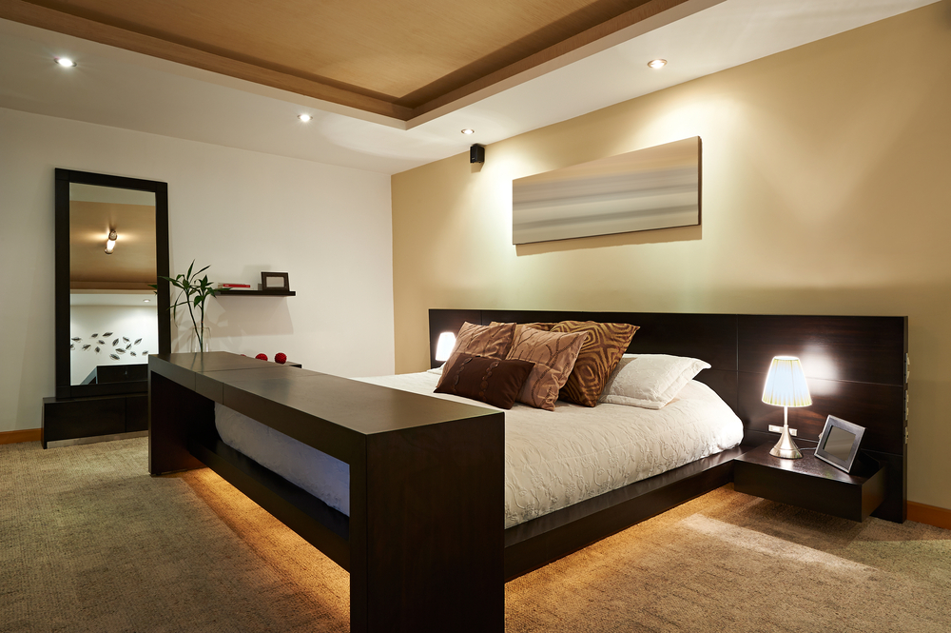We all want our bedrooms to be peaceful, spacious and restful. The one place in the house where we can relax, decompress and sleep. With some basic planning, everyone can have a bedroom like this. A lot depends on ergonomics.
What is ergonomics? Simply put, it is a study of the way people interact with spaces and systems. In an office, for example, the proper ergonomic design would mean comfortable chairs at the proper height, with computers and other necessary objects within easy reach.
Ergonomics has a large role to play in bedroom design. It all starts with size and layout. This determines the choice of furniture, other objects, and placement. Here are some key principles of how to optimise bedroom ergonomics.
1. Bed Shape and Position
Your bed should be large enough to be comfortable, without being so big that it takes up unnecessary space. Obviously, your feet should not stick out, and the mattress should be comfortable. The height of the bed should be such that you can easily get on and off it.
Where should the bed be positioned? A lot depends on the layout of the bedroom. A general principle is that the head should be against the main wall. From a psychological and security standpoint, it also makes sense to place the bed so that doors and windows are visible when lying down.
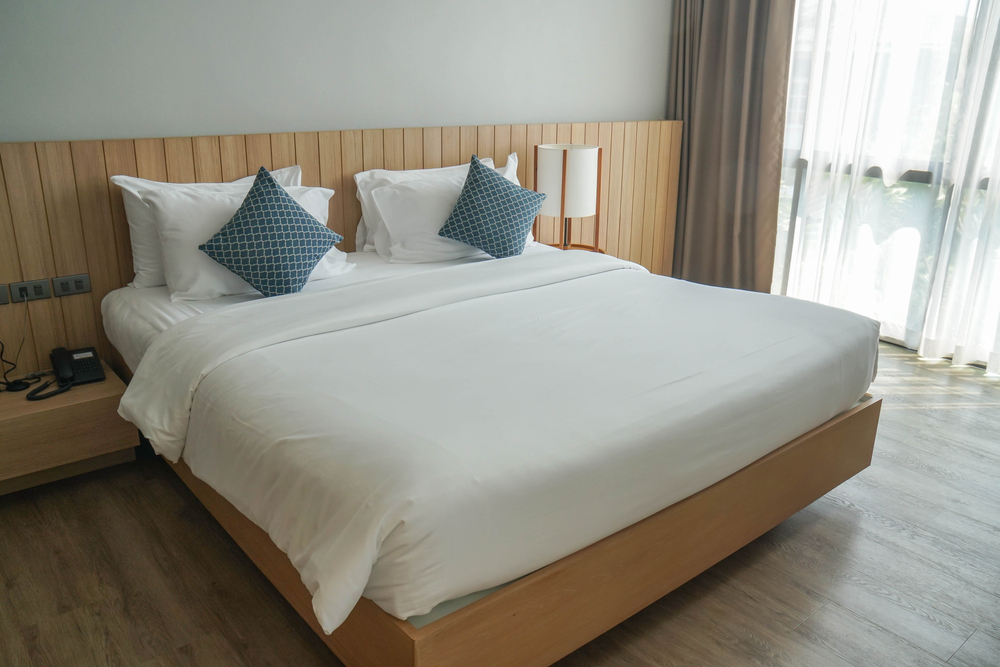 2. Wardrobe Type and Shape
2. Wardrobe Type and Shape
Good ergonomics dictate that the bedroom wardrobe should be of an appropriate size, and easy to reach. The doors should not be hard to open, and the contents organised so that you don’t struggle to take them out.
Many times, custom-built wardrobes are an ideal solution. You can design them according to your exact specifications, such as the placement of shelves, space to hang clothes and materials used. The external look of the wardrobe can complement the overall décor of the bedroom.
Before choosing a wardrobe, it makes sense to do an inventory of all the items that you will place in it. This will help you select the right one, with enough space for clothes, shoes, accessories, and anything else.
3. Other Storage Solutions
Wardrobes apart, your bedroom needs other spaces for storage. Ergonomically designed bedrooms pay special attention to storage solutions as a way to cut down the clutter.
Fortunately, there are many convenient solutions. As with your wardrobe, it makes sense to first decide exactly what you need to store. This will help you to plan the space accordingly.
You can consider beds with built-in drawers, and other storage spaces such as behind the headboard. Built-in shelves and cabinets are others ways to keep the bedroom neat and organised. With other items of furniture, you can look at ways in which they double up as storage solutions. For example, bedside tables with large and convenient drawers.
4. Bedside and Study Tables
Speaking of bedside tables, you should choose those that not only match the décor but are the right size for your bed. Nothing is more annoying than bumping into such furniture early morning or late at night.
There are different types of bedside tables and nightstands, depending on your needs. Some are simple and functional, and others are more traditional. You can also consider a wall-mounted nightstand that saves space.
The same principles apply to a study table for the bedroom. This should be placed in a corner so that it doesn’t get in the way. It should be the right height and size to match the space and your needs. As with other items of bedroom furniture, you could also look at a built-in table mounted on the wall.
5. TV Units and Placement
You don’t need us to tell you that if you plan on keeping a TV in your bedroom, it should be facing the bed. Having said that, there are other ergonomic principles to keep in mind.
The shape and size of the TV unit should not be such that it becomes the centerpiece of the room. After all, this is your bedroom and not an entertainment zone. The colour and materials should blend with the rest of the décor.
Whether the TV is wall-mounted or not, the height should be at eye-level relative to your watching position. Many people go for stand-alone TV units, as this is also a way to incorporate extra storage space. You should make sure that the unit does not get in the way of your other movements.
It’s also important to keep the wires and cables which emerge from the TV well-bundled and organised. Use cord clips and ties to prevent the area from looking messy and chaotic.
6. Ergonomic Lighting
Proper lighting goes a long way in creating ease and comfort. In terms of ergonomics, bedroom lighting should be restful and soothing. Ideally it should be layered, which means a pleasing blend of natural, artificial, and task lighting.
Natural light should not be obstructed, and other forms of light should not strain the eyes. Pay special attention to spaces such as wardrobes and reading areas. Lighting can also be used to emphasise aspects of bedroom décor, such as art or photographs.
Generally speaking, an ergonomically designed bedroom should be clutter-free, prevent unnecessary movements, and promote ease and restfulness. At HomeLane, we have a team of experts to advise you on ergonomic interiors and any other aspect of décor you may want to know about. To get started, book a free design session today.

