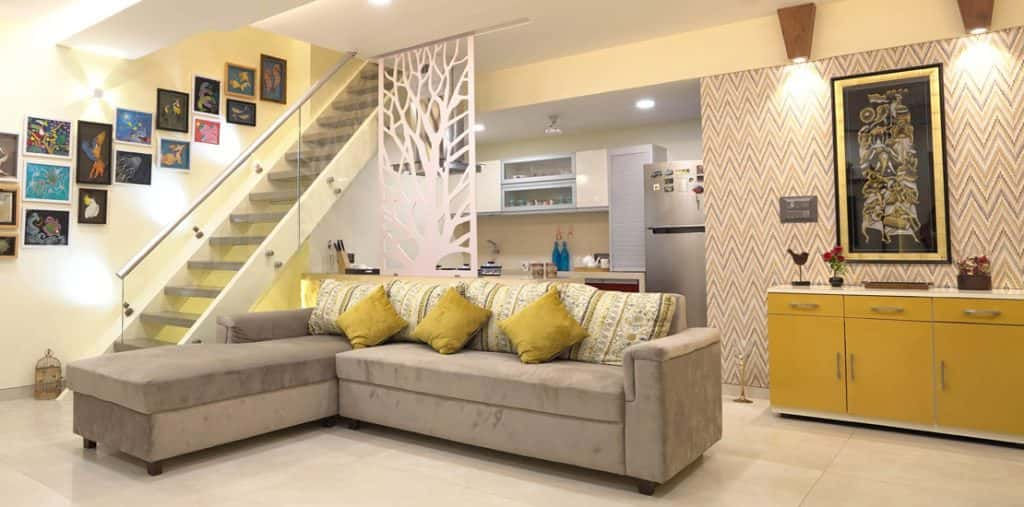If you’re someone who fancies an open kitchen but doesn’t want to give up the privacy of a closed kitchen, you’ve arrived at the right place, as we have loads of kitchen partition ideas for your open kitchen.
A good partition between the kitchen and the rest of your home adds utility to the space while amplifying its beauty. Plus, with the right design approach, you can experience the perfect balance of privacy and social connection.
Whether you have an L shaped modular kitchen, a straight modular kitchen or an acrylic modular kitchen, we have a list of amazing kitchen partition ideas you can choose from depending on your taste and the spatial dynamics of your home.
1. Breakfast Counter
One of the most popular open kitchen partition ideas, a breakfast counter segments the hall and kitchen. It not only helps make the space look uncluttered, but it also allows room for extra storage. Plus, the counter works wonders for small modular kitchen or homes.
However, if you plan to opt for this, ensure that the counter aligns with the color scheme of the adjoining walls. Furthermore, set up some statement lights, and you’ll have yourself a space you wouldn’t want to leave.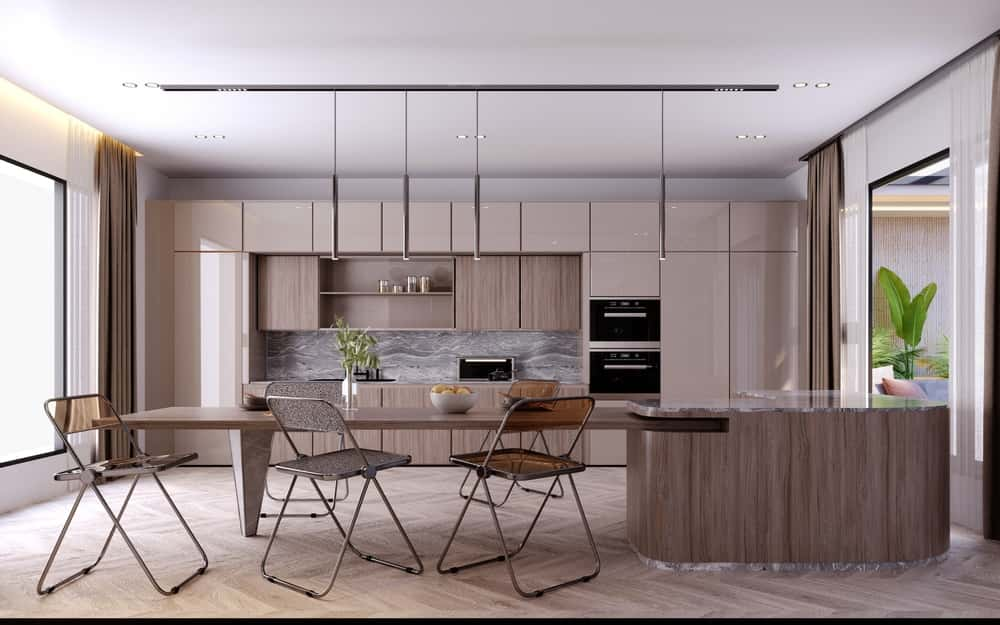
2. Collapsible Partition
Short on space? Go for a collapsible partition – one of the smartest kitchen partition ideas. A collapsible partition allows you to remove or erect the partition on the go. Moreover, with this kind of partition, you can cordon off or open the kitchen area at your convenience. You have various collapsible kitchen partition ideas, such as folding doors, panels, decorative stands, etc.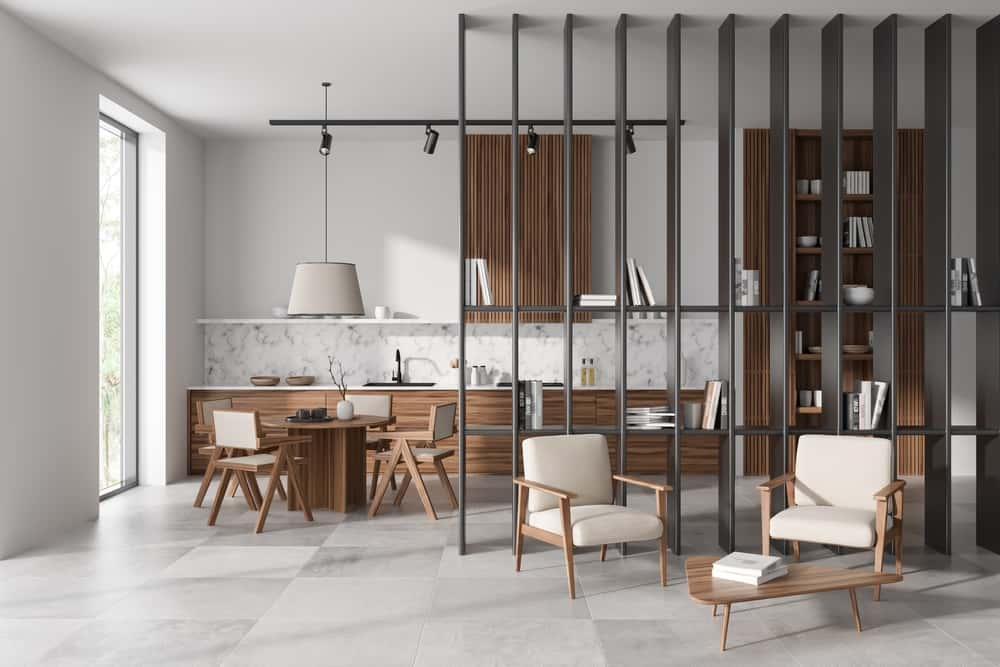
3. Mesh (Jaali) Partition
An open kitchen is good, but not when your guests can get a view of the kitchen while you are arranging a meal or have uncleaned dishes lying around – a tad unflattering, right?
Here’s where this most popular kitchen partition idea – comes in to give you the required privacy while lending an artistic vibe to your space. However, make certain that the divider you choose should tie in with the rest of the design elements in your area. Be it semi modular kitchen, island modular kitchen, u shaped modular kitchen or simply a design between the kitchen and your Indian living room interior design. 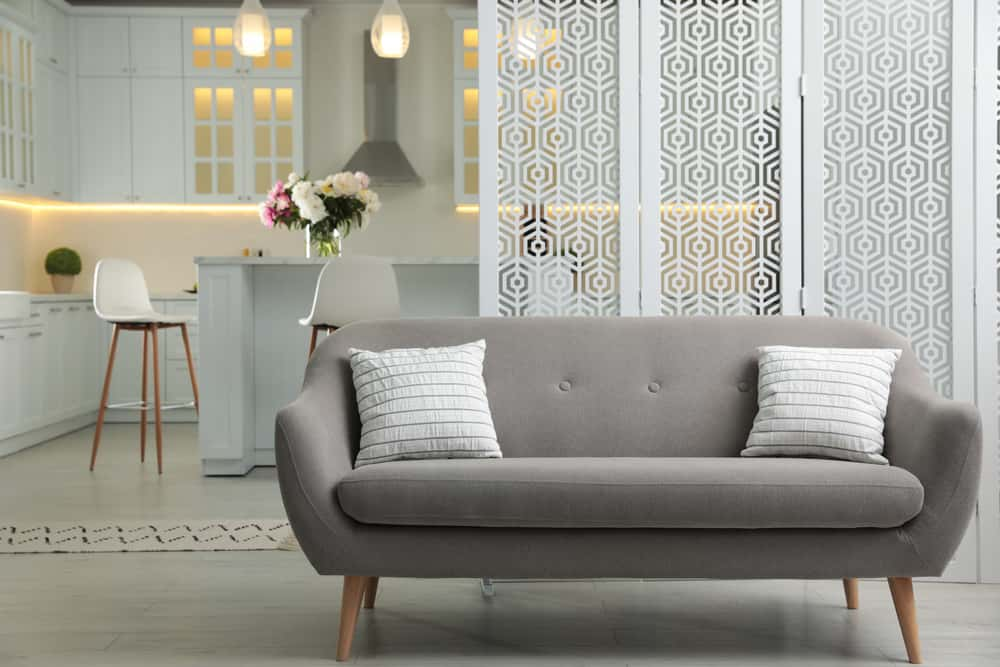
4. Glass-kitchen Divider Design
This would be if we had to choose one of the hundreds of kitchen partition ideas. A glass partition design between the hall and dining adds extraordinary elegance and sophistication to your space.
Plus, the best part about the glass partition – be it full-length or window-style – is that they facilitate the unobstructed flow of light, amplifying your hall’s beauty, unlike anything. And if this isn’t enough, set up statement lighting or geometric mirror patterns on the adjoining wall for an old-charm look.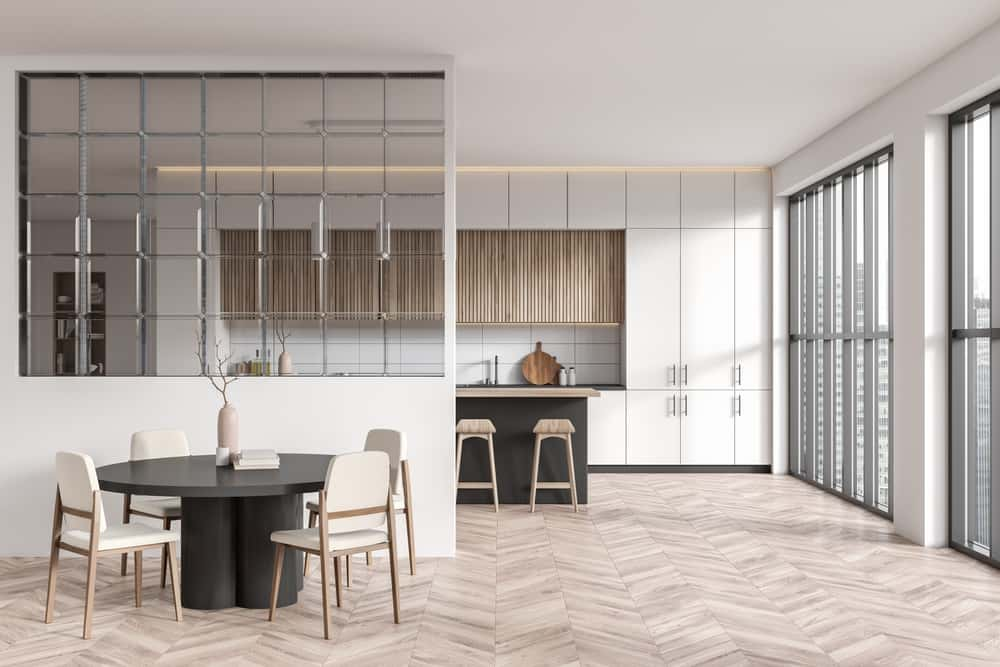
5. Wooden Partition Design For Kitchen
If you have a wooden modular kitchen, look no beyond as this is one of the top-most contemporary kitchen partition ideas. A wooden kitchen partition from the living room has been gaining ground as it lends a wonderful earthy feel to the space.
Either go all out on wooden or have a mix of the wooden and metallic frame – wooden kitchen partition ideas are endless. You can opt for durable plywood or economical MDF. Either way, the diversity in configuration, color, and finish is enormous.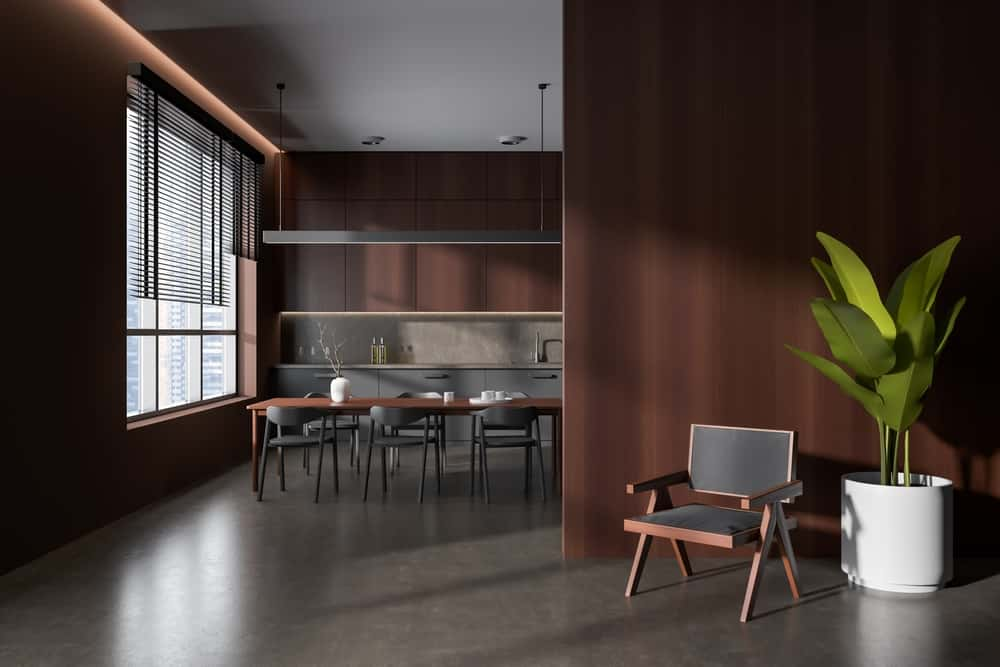
6. Bohemian Kitchen Divider Design
Bohemian Open Kitchen Partition Design is one of the kitchen partition ideas that requires minimal effort and is an absolute treat to the eyes as it involves adding lush green indoor plants to the space.
The visual style is minimal, rustic, and exquisite while inviting and relaxing. Moreover, the design elements of a bohemian kitchen divider design are a mixture of soothing layers of patterns, textures, and colors, which can add a personalized touch to your space.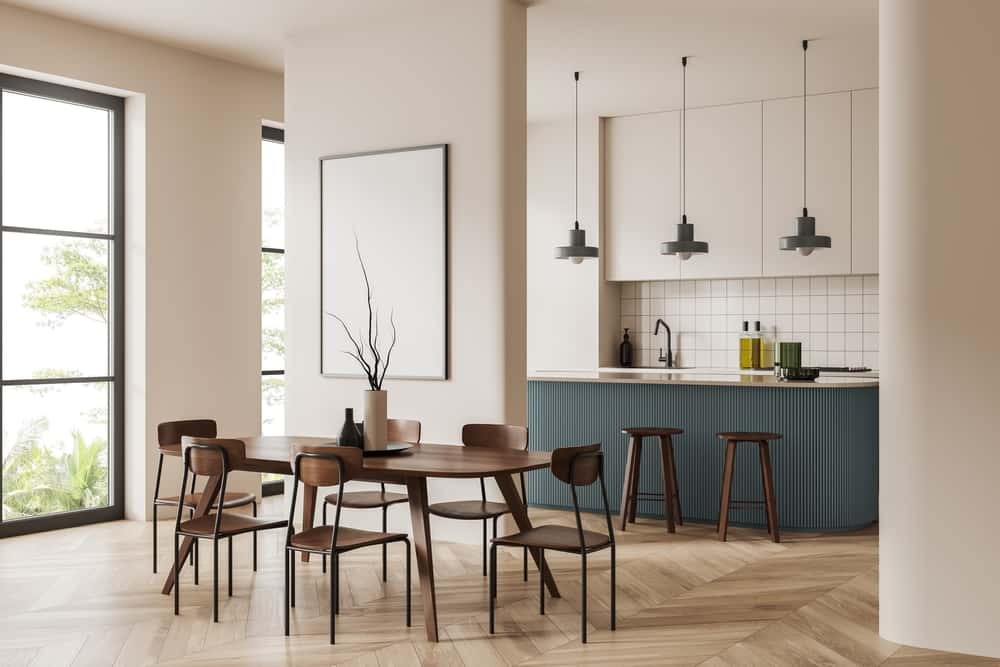
7. Decorative Kitchen Partition
Looking for a chic hall and kitchen partition design? Well, this is it. Decorative kitchen divider design is one of the simplest yet most elegant kitchen partition ideas, which features a fiber or iron-based grid. You can store your décor, planters, glassware, and more as per your taste, budget, and home’s overall design.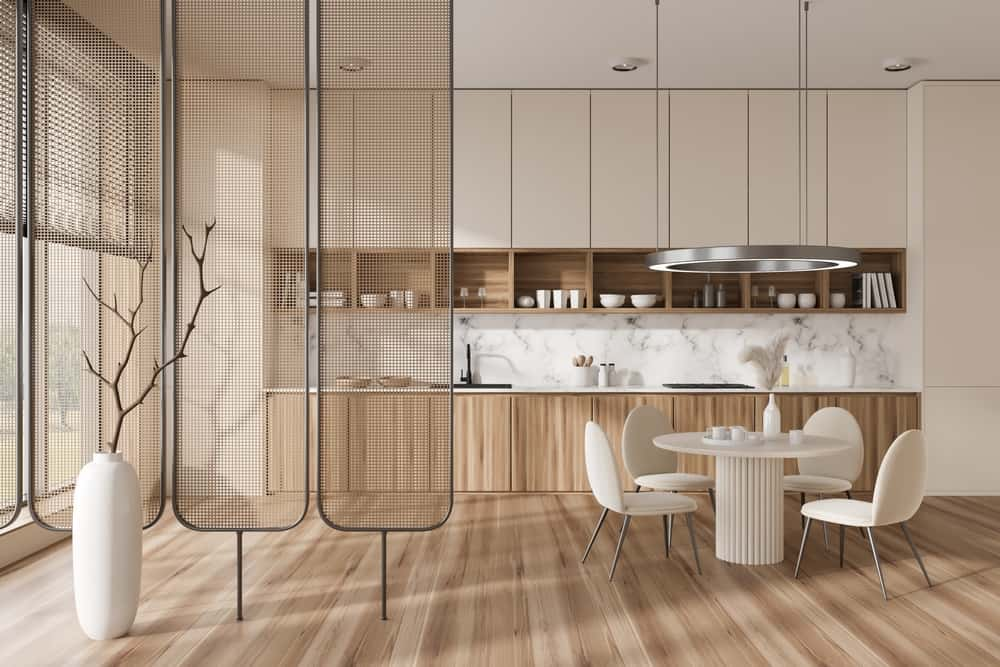
8. Plywood Kitchen Partition Design
For a modern and pocket-friendly look, plywood as a partition is one of the best kitchen partition ideas. Plus, plywood comes in a variety of designs and types. Depending on your taste and the overall appeal of your area, you can choose a plywood that helps elevate the look of your room while creating utility for your kitchen.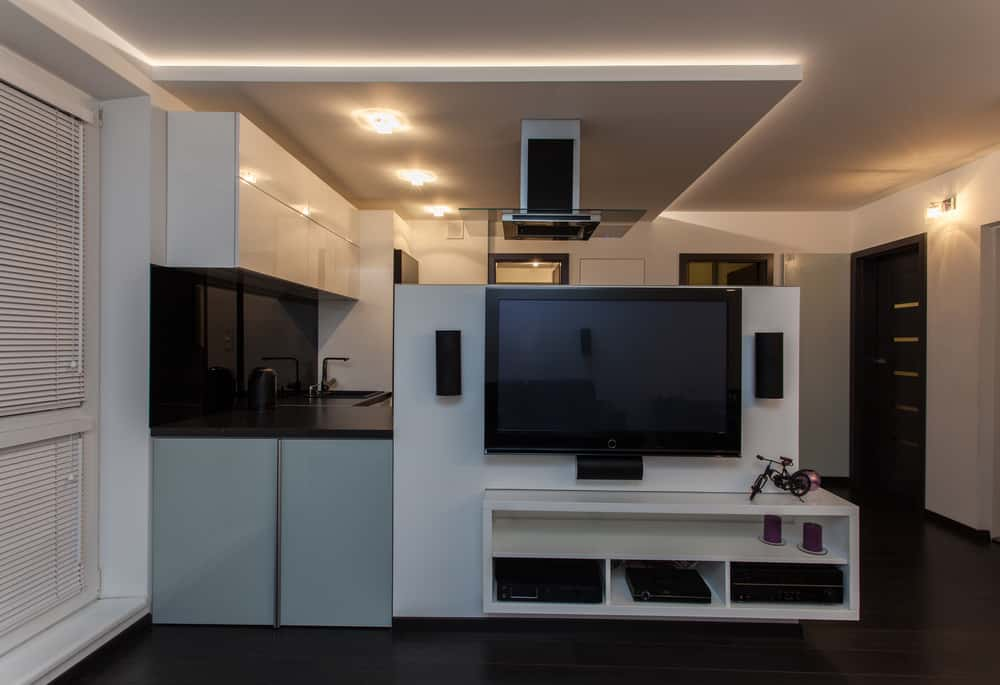
Conclusion:
Thus, no matter how amazing open kitchens are, a well-designed partition is indispensable to add functionality, provide privacy and elevate the aesthetic appeal of your space.
Furthermore, a divider design for the kitchen and living room interiors helps reflect your living standards, taste, and preference. All you need to do is just choose one partition out of the many kitchen partition ideas at your convenience.
To explore more kitchen partition ideas or anything related to home design and decor, check out HomeLane – a one-stop destination for all your home design and décor needs!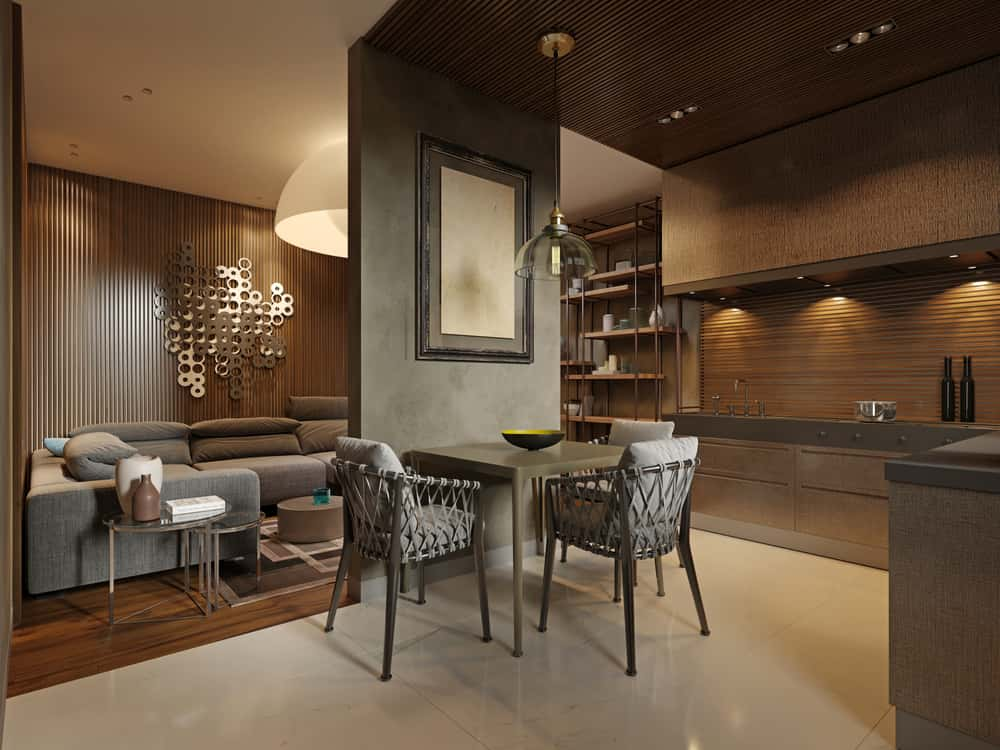
FAQs
1. How do I partition my living room and kitchen?
A kitchen that shares space with the living room has more potential than you can imagine. If you looking to separate both completely, you can opt for a permanent kitchen divider or a deep wall.
However, if you want to partition between kitchen and living room while sticking to an open-kitchen approach, there are several options such as a kitchen island, wooden partition design for the kitchen, bookshelf, glass walls, hanging walls, sliding doors, strategic placement of indoor plants, foldable room dividers, etc.
2. How do you partition kitchen cabinets?
Any kitchen cabinet is subcategorized into the following parts:
The Cooking section: Cooking Zone is the heart of the kitchen. This area features chimneys, ovens, microwaves, utensils and other appliances.
The Cleaning section: This is the second most important section. This area includes your sink, dust bin and cleaning products – a place where you spend most of your time.
The Storage section: The storage section includes the pantry cabinet and the fridge area.
3. How can I hide my open kitchen?
The best way to block your open kitchen in a pocket-friendly way is to install kitchen partition designs.
Now, the real question is which kitchen partition ideas to pick. Well, there’s a plethora of room partition options to choose from depending on your taste, preference, budget, spatial dynamics of the area and many other factors.
For example, if you’re short on space, you can opt for a collapsible partition which allows you to remove or erect the partition on the go. If you’re looking to create a more relaxed space, go for Bohemian Partition as it involves adding lush green indoor plants to the space.
4. How do you split an open kitchen?
Before you begin the divider design for kitchen and living room, the first step is to understand the divisions of your kitchen. Whether you have an open kitchen or closed, a kitchen is divided into three major sections which are the cooking section, the cleaning section and the storage section.
This is the functional way of splitting an open kitchen. Afterward, you can enhance the interiors with kitchen false ceiling designs, strong use of colors, and wall textures and even by using a partition for a low-budget modular kitchen.

