If you’re about to construct a property and love open spaces, give a thought to an L-shaped house design. Ideal for the modern family, this kind of home offers something for everyone. There are private areas, options for an open courtyard and backyard and common areas for all inhabitants to interact freely. If you own an L-shaped plot of land, which means if a corner is cut off or extended, your best bet would be to use an L-shaped house design instead of a rectangular or square house.
Imagine living in your dream home, with the two wings of the L-shaped house extended as if to embrace the residents. The outdoor area can be the centre of the activity for all.
Fire up the grill in the winter, and spend your summer evenings sipping tea on the porch!

Advantages of an L-Shaped House Design
An L-shaped house design is aesthetically appealing and offers many advantages. The outdoor space offers more privacy, shielded by the two sections of the house. This is because the space is partially enclosed, unlike in regular rectangular or square-shaped homes. If a garden is developed in this area, it can be accessed from both sections of the house.
The parking area is connected, yet away from the centre of the house. The L-shaped house front design can be different from the other sides to give it a unique look.
Interiors of L-Shaped Houses
The interiors of L-shaped houses feel different from regular homes. The best style that works with such houses is the open-concept type layout. You can use wooden partitions or separators to differentiate the areas. These serve a functional purpose and add to the aesthetic appeal of the home.
For an L-shaped house design, you can consider open-concept dining and living spaces. Since the design offers a limited number of rooms, the bedrooms can be extended over the garage or its second arm. If you need more storage space, you can go for a basement that adds to the usable space without disrupting the design of your home.
If your living space is L-shaped, too, you should ideally use a single colour throughout the space to ensure visual continuity. Create a focal point in one corner of the long arm to even out the space and make it look more proportionate.
Explore L-Shaped House Designs
The L-shaped house design plan is a versatile option for homeowners. It offers a harmonious blend of elements and a smooth transition between the interiors and outdoor spaces. It is a distinctive blend of a space that provides both connection and privacy. The style is functional and can be used with any architectural style. The L-shaped house design has clean, strong lines that go well with a modern-style home. You get front and back porches, space for multiple garages and access from the garage to the interiors.
From pools to patios and courtyards to kitchen gardens, the L-shape house design has something for every homeowner.
Let’s explore the design options available in the L-shaped modern house plan and how you can customise it to suit your tastes.
1. A View to Die for
The advantage of a classic L-shaped house design is that it offers a lovely view from all sides. While you watch your beautiful courtyard nestled within the house, you can also get a street view from the sides or the back depending on the location of your plot. Add beautiful doors that lead up to the patio and you have a French dream coming true, right here.

2. Ideal for Street Corners
If you have invested in a street corner property that is more expensive than regular plots, you are in for a pleasant surprise! You have opened up many design possibilities to create your dream home. The L-shaped house design makes the right fit for this kind of property. It can make the most of the advantages offered by the location, including an unhindered street view, yard space, more parking space, better ventilation and natural light.
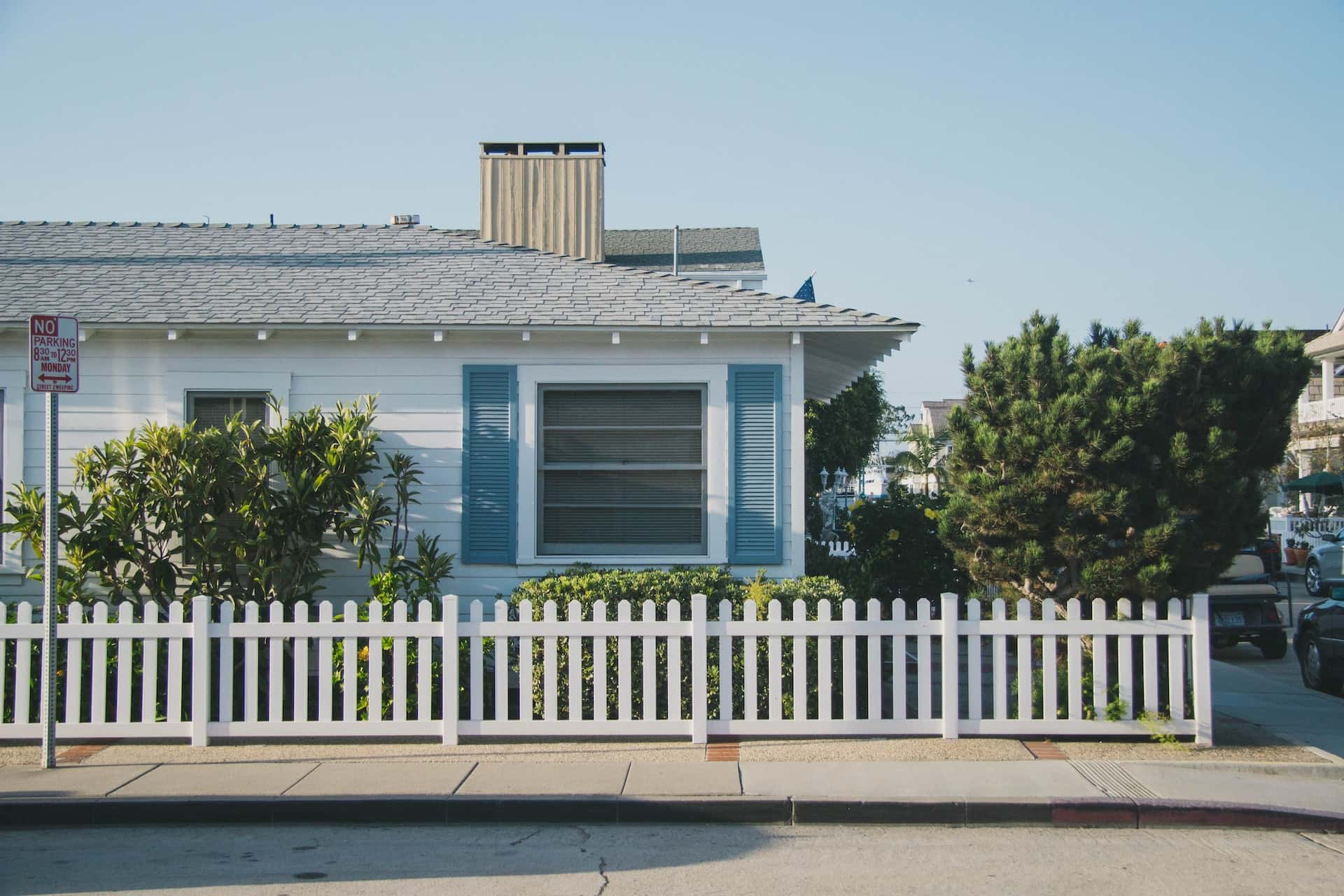
3. Immense Design Possibilities
The L-shaped house design offers immense design possibilities. Such homes are well-ventilated, blessed with natural light and dynamic in looks. The outdoors allows scope for experimentation when you’re looking to use the open spaces. You can even customise the interiors along the shape of the house.
A living room interior design modelled along the L-shape will be both unique and refreshing. You can indulge in landscaping, throw in some swings, a bird bath, a rock garden and even an outdoor entertainment area or open kitchen.
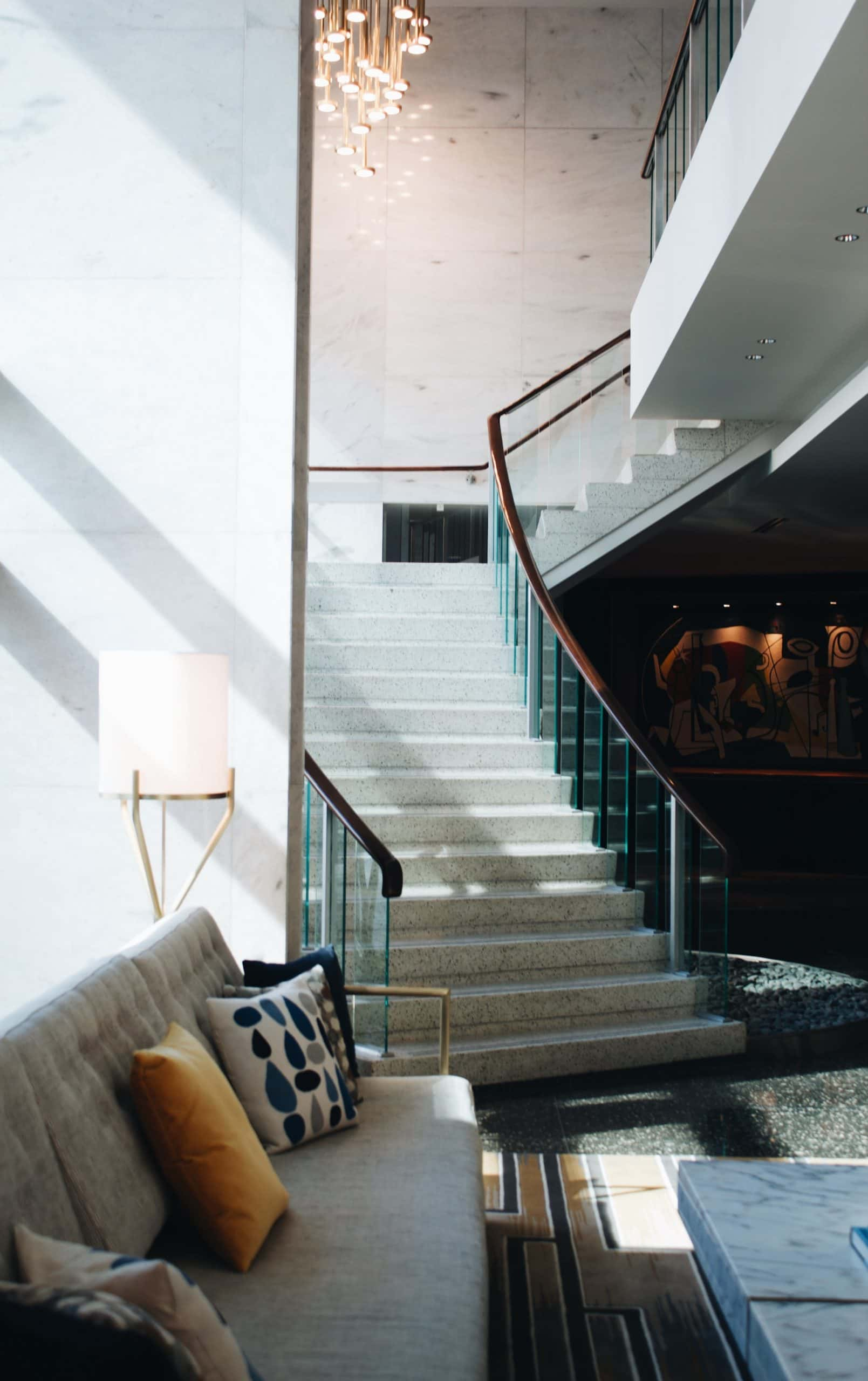
4. Your Own Swimming Pool
Enclosed between the two wings of the house, you can have your own private haven. Relax in the pool or host a poolside summer party without having to worry about prying eyes. The open space offered by an L-shaped house design is ideal to create a pool area that is not exposed to the outside view.
Why head out for the weekend when you can have your own grill by the pool?
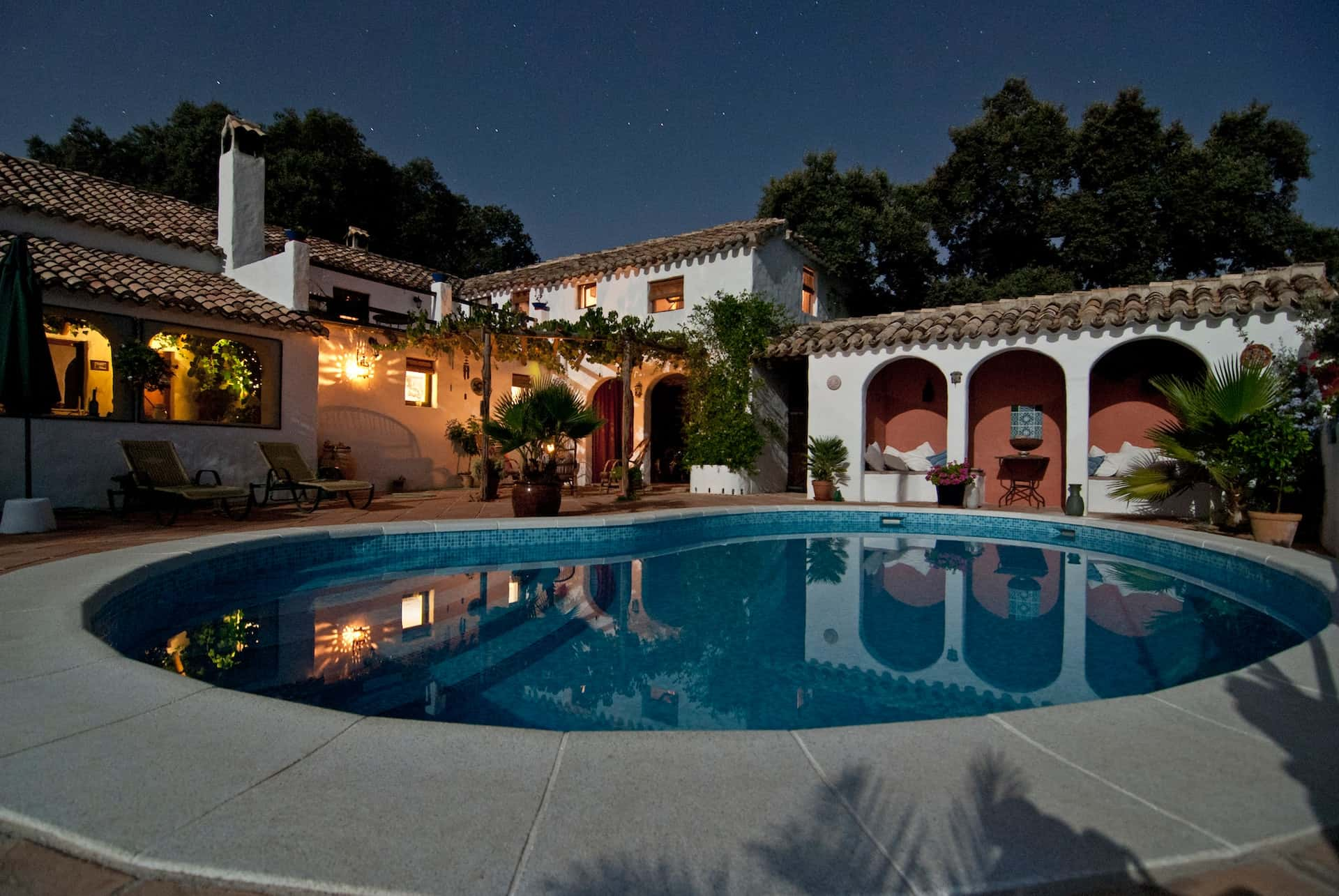
5. Open Backyard Space
The lovely backyard space, which can be hidden from public view using the L-shaped house design, can be put to many uses. You can find a peaceful zone amidst the din of the city, the L-shape successfully blocking off noise and winds. If you have a green thumb, use the space for a kitchen garden and enjoy the fresh produce. Or, you can convert it into a kids’ play area. The front design for L-type house can be accordingly designed to match the aesthetics of both sides.
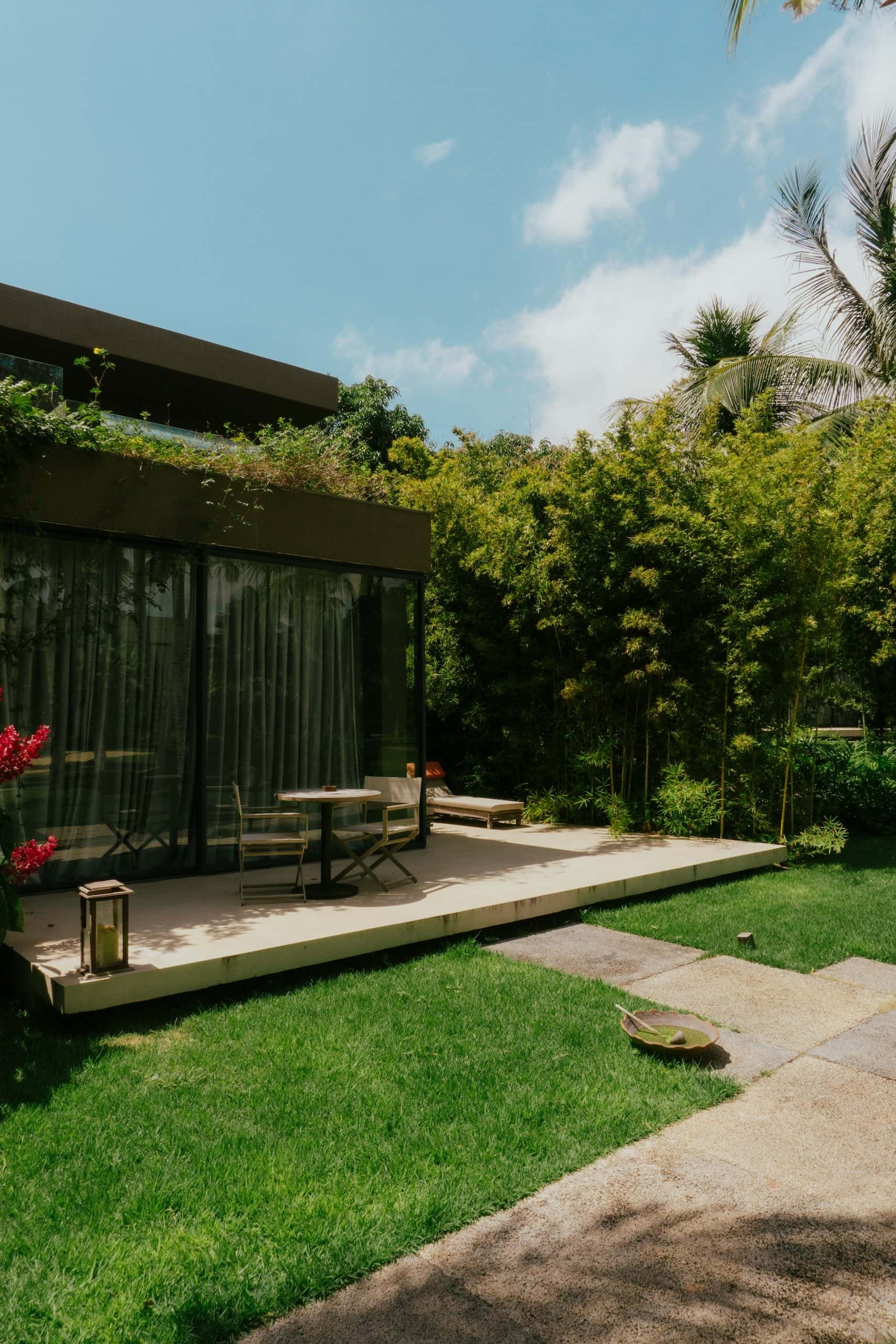
6. Courtyard and patio
With an L-shaped house front design, you have the perfect backdrop to host guests!
Model the open space into a patio or develop a beautiful courtyard. When you have an L-shaped house plan, the area can be completely blocked out of public view, allowing comfort and privacy for guests. The biggest advantage of this kind of house design is the smooth transition it offers from the indoors to the outdoors, creating a harmonious space.
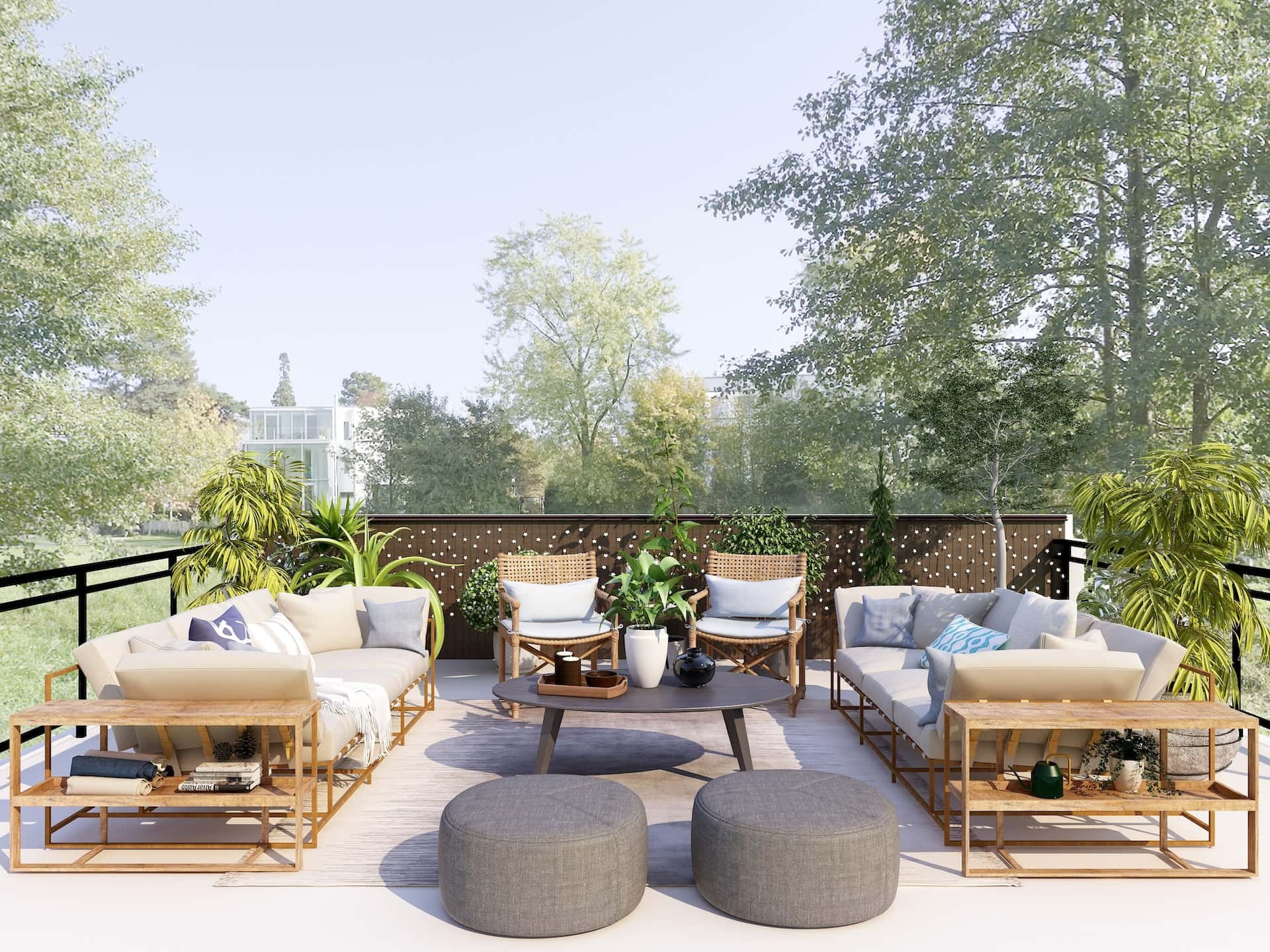
7. Build a ranch-style home
If you own a large plot of land or are planning to build your home in a farmhouse, you can consider going for a ranch-style home. Such homes are very popular in the United States and typically make use of the L-shaped house design. The houses are single-story, have a dedicated patio space and are installed with large windows and sliding doors. This floor plan allows the inflow of natural light in all areas of the house. It also is a welcoming space where the dining space, living area and kitchen are all brought together. You can even construct a wooden country-style ranch right amid the city!
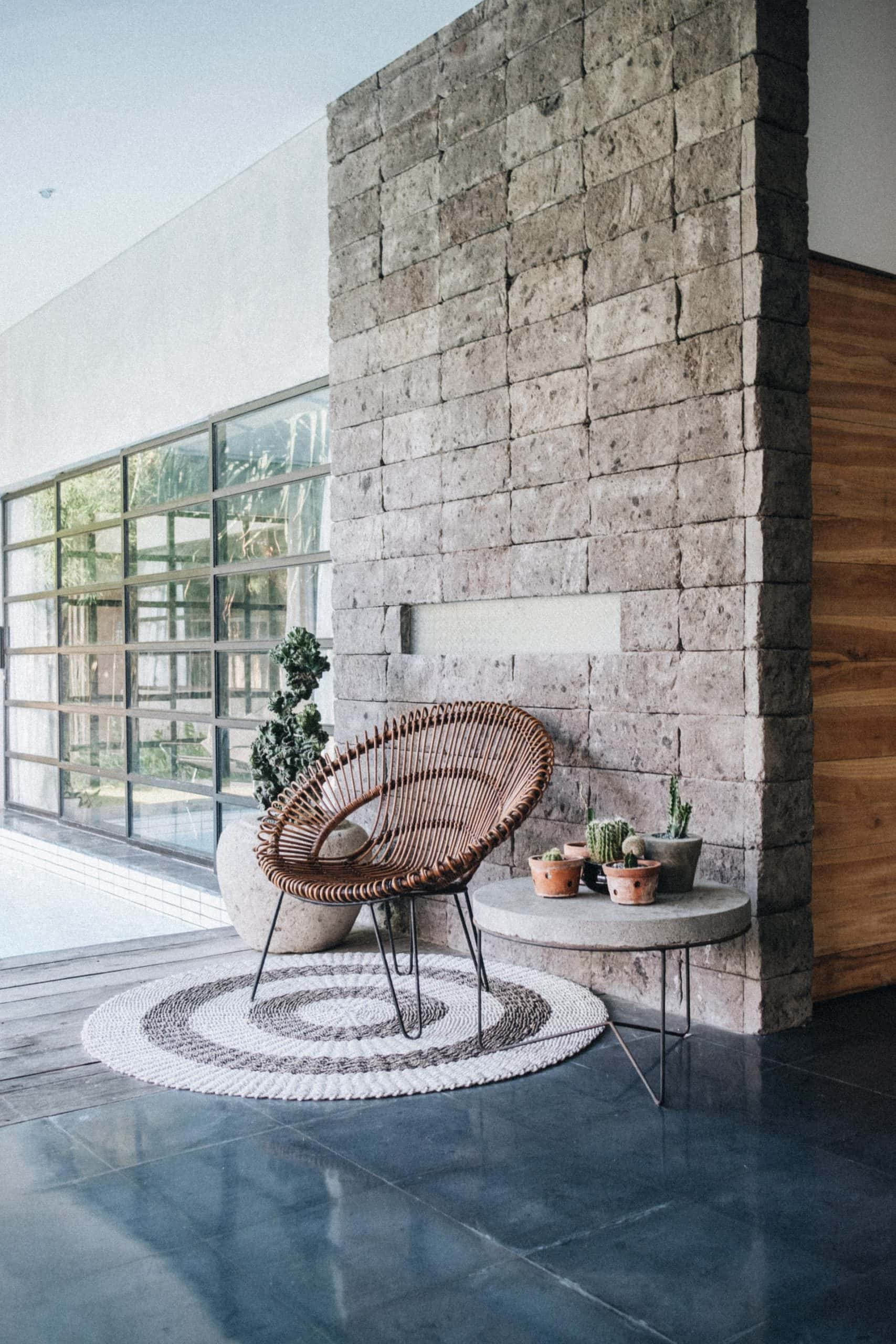
Your L-Shaped Modern House
The L-shaped house design is becoming increasingly popular among new homeowners. It works for all sizes of properties and offers numerous design possibilities. You can go for a ranch-style home, build a beautiful courtyard house, opt for rustic wooden-finish exteriors or build a European-style home. The benefits of an L-shaped house design are its lovely views, open spaces that can be customised, ample privacy and customisation options. It can be as traditional or modern as you wish.
If you are planning to build a home, consider going for an L-shaped house design. It will fit into your budget and offer a unique experience. To explore the design possibilities, you can consult experts at Homelane, who will virtually take you through a tour of what your dream home would look like.
FAQs
1. What style is an L-shaped house?
An L-shaped house looks like the letter ‘L,’ and consists of two parts that make up the shape. It is suitable for both small and large properties and offers ample scope in terms of interior and exterior decor. It also allows flexibility in terms of design and structure to both architects and builders. Not suited as a conservative house plan, the L-shaped house design is for homeowners looking to add a distinctive touch to their property. There can be private areas and common areas in this kind of house plan, allowing space to accommodate tree house plans.
2. Are L-shaped houses good?
The L-shaped house design takes its shape from the letter ‘L’. In this kind of house, one section is longer than the other. An L-shaped house is something like a typical ranch-themed home. It offers a functional design that is a popular contemporary home style around the world. It offers more privacy, adapts to different architectural styles and offers the convenience of all parts of the house being interlinked.
3. Is an L-shaped house good as per Vastu?
While an L-shaped modern house looks quite aesthetically appealing and offers many opportunities to develop the open areas, some astrologers may not consider it good as per Vastu. It is felt that an unusual shape disrupts the balance of energies. But if you have already invested in an L-shaped property, you can follow some tips to seek rebalance of these energies in your home. If the plot itself is L-shaped, you can correct it with the simple remedy of fencing it to create the desired shape. You can even divide the property into two parts to seek balance.
4. Can I customise an L-shaped house?
Yes, an L-shaped house can be easily customised, since it gives you more open space than other properties. You can consult an expert to plan a stunning L-shaped house front design for your property that is both welcoming and has space for members and visitors to interact. You can develop a beautiful garden, add a swimming pool or design a courthouse look for the outdoor area in your L-shaped house. Indoors, you can use the two portions to your advantage by using different kinds of decor in each to create a more diverse space.
5. Is it expensive to build an L-shaped house design?
An L-shaped modern house will not be any costlier than a regular house plan. You can construct it within the same estimate, given your floor area. These kinds of house plans are more popular with ranch-style homes that have an attached garage. This kind of house shape is easy to build and can be customised to suit the homeowner’s needs. With a modern finish to the exteriors and the right interior decor, these homes will stand out from the rest.
6. What kind of L-shaped front house design should I choose?
If you love bungalow-style homes, the L-shape house design is perfect for you. When opting for the L-shape front house design, choose a facade that takes advantage of the natural light and ventilation this house plan offers. You can go for large glass windows and sliding doors. The elevation area should be consistently designed to offer a harmonious transition between the two arms of the home. With open spaces available, landscaping will surely add to the beauty of this place.




