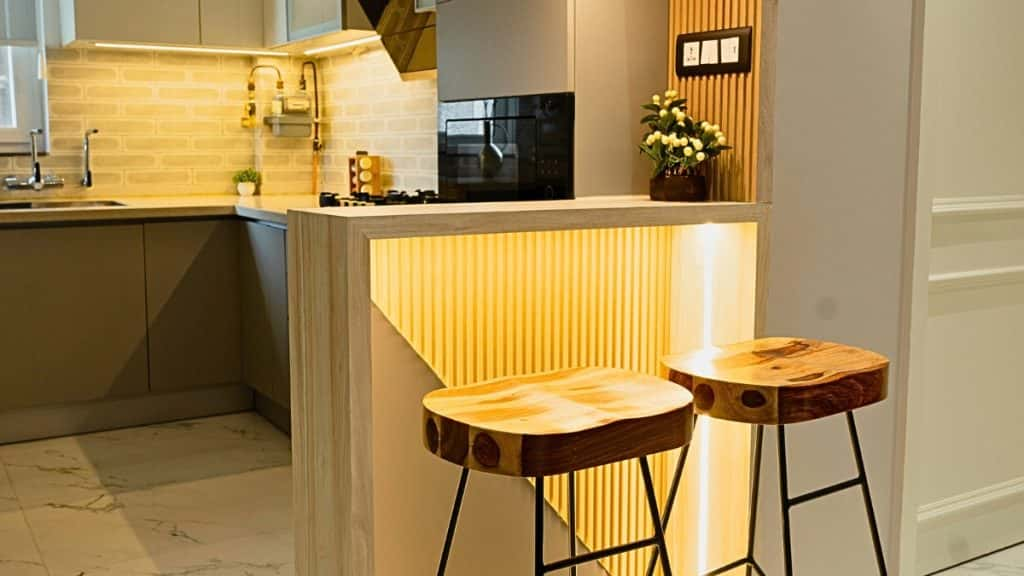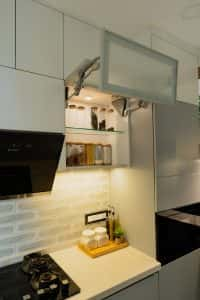In a world where apartments are shrinking and space is at a premium, every square foot is precious and small kitchens are the new norm! Today’s designers face the challenge of maximising utility in a minimal space, and stretch the boundaries of innovation to marry style and efficiency within a petite footprint.
When HomeLane designer Prachi Kohli met Shashank and Hemlata Kansal, she got a clear idea of their design brief. Their primary requirement was an abundance of storage, even though the square footage of their kitchen was very limited.
“It was my dream to have a kitchen like those in foreign countries, and my architect and designer helped me bring this dream kitchen to life!” beams Hemlata, showing us around her lovely kitchen. Designer Prachi was able to understand her needs in depth, and ensured that every corner was detailed out to maximise storage and enhance work efficiency — all without sacrificing aesthetics.
Take a look at this small kitchen that’s truly big on style!
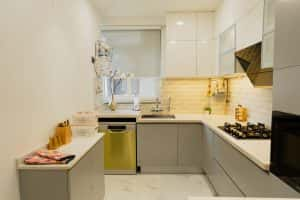
Carefully planning the layout to optimise efficiency, Prachi made the best use of the ‘Work triangle’ concept — the rule of thumb that postulates that the stove, the refrigerator and the sink should be located at the three corners of a hypothetical triangle.
She decided not to provide parallel counters on two sides, as it would only cut into the space and make it appear cramped. Here, with the upper run of cabinets only on one side, visual sightlines are freed and the room appears more spacious.
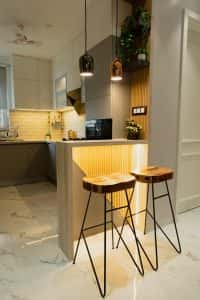
The kitchen, dining, and living areas are seamlessly integrated into an open-plan concept, creating a harmonious and fluid living space. The arresting contrast of serene grey and pristine white cabinets creates a visually soothing ambience.
Just behind, the tall unit houses the built-in microwave that allows for quick reheating, with storage cabinets both above and below. Keeping in mind the busy schedules of the family, Prachi proposed a breakfast counter at the entrance to the kitchen. The charming ivory counter with fluted beige detailing is modern and sleek; the perfect spot to grab a cup of coffee to go!
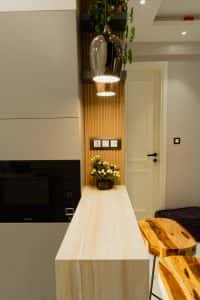
The lighting design is spot on — gleaming golden pendants throw light on the counter, while hidden LED lights below add a dramatic touch. Tall designer stools with hairpin metal legs and a wooden seat are just right for this space.
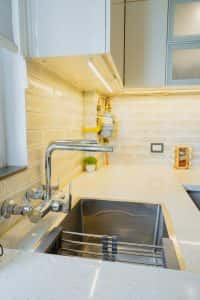
Tucked below the window is the compact stainless steel undermount sink, fitted with a mixer faucet and an adjustable drain basket. The countertop is of gleaming ivory quartz and blends in beautifully with the subtle, yet sophisticated colour scheme.

Prachi explains, “While some models of dishwashers are built-in, and can be fitted below the standard counter height, the clients opted for a taller model. I raised the counter’s height by a few inches in that specific area, which created additional space for placing display items on the counter!”
Overhead cabinets on either side of the cooking hob are used to store an array of condiments and spices within easy reach, making cooking a breeze. Lift-up cabinet shutters in translucent glass are lightweight, easily maintained and very easy to handle.
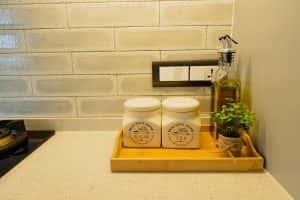
The pretty yellow brick tiled backsplash is timeless and sophisticated, and neatly ties the upper and lower runs of cabinetry together for a cohesive look. The warm yellow light used throughout the kitchen casts a golden glow. Hemlata has chosen to accessorise her kitchen with farmhouse-style ceramic canisters, oil bottles and tiny potted herbs, corralled together inside a rustic wooden tray.

Ergonomic accessories are thoughtfully chosen to enhance work efficiency and eke out every bit of available storage space. “In the middle of the cooking counter and to one side of the hob is a bottle pull out for sauces, vinegar, oil bottles and so on”, points out Prachi, showing us how kitchen essentials are right at hand while cooking.
Storage is the central requirement around which the entire design is hinged. In the designer’s words, “In today’s world, the demand for storage is ever-expanding, while our living spaces continue to shrink. This is the essential role of a designer—to ingeniously accommodate and organise everything within the constraints of a specific space, making it both functional and beautiful!”
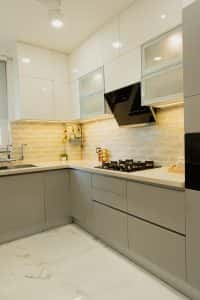
And indeed, despite the small floor plan, there’s ample space for all the storage that Hemlata wanted! The HomeLane team were able to make the most of the space with large lower cabinets and two runs of upper cabinetry. The corner carousel unit can be used to store anything; right from small boxes to big utensils like the pressure cooker and kadais.
“We decided to extend the kitchen cabinetry all the way up to the ceiling for added storage. This extra storage serves a dual purpose: it conceals the chimney pipe and provides a convenient space to store items that are only used every six months or once a year,” explains Prachi.
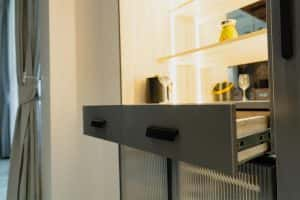
Extending just beyond the kitchen space, the built-in bar speaks to a delightful sense of style and practicality. With its mirrored back wall, glass shelves, and inviting warm lighting, it sets the perfect ambience for hosting warm, fun-filled evenings with friends and family.
Below the bar counter, a set of twin drawers and cabinets with translucent shutters provide discreet storage for wine bottles and other essentials. Glass shelves display artefacts and collectibles, while the wine glass rack holds an assortment of glasses. A slender counter on the left wall of the kitchen proves useful to park items while cooking, and also provides extra space to store utensils. The bare wall to this side accentuates the feel of openness.

Prachi smiles as she talks about her experience working with the Kansals. “The clients met with many designers, but I feel what they liked about HomeLane was that we did not give them suggestions from a business point of view. I told them that I would give ideas as if this project were my very own—and it fostered a deeply personal connection! And on completion, it turned out to be a very beautiful space, and that’s what makes me happy!”
Shashank adds his own viewpoint:” Looking at it from a price perspective, it’s not a product or service exclusively tailored for the rich; even the middle class can comfortably afford it!”
If Shashank and Hemlata’s kitchen has stolen your heart, it’s time to let the HomeLane team work their magic on your home, too! Your dream kitchen is just a call away; do reach out to HomeLane today.

