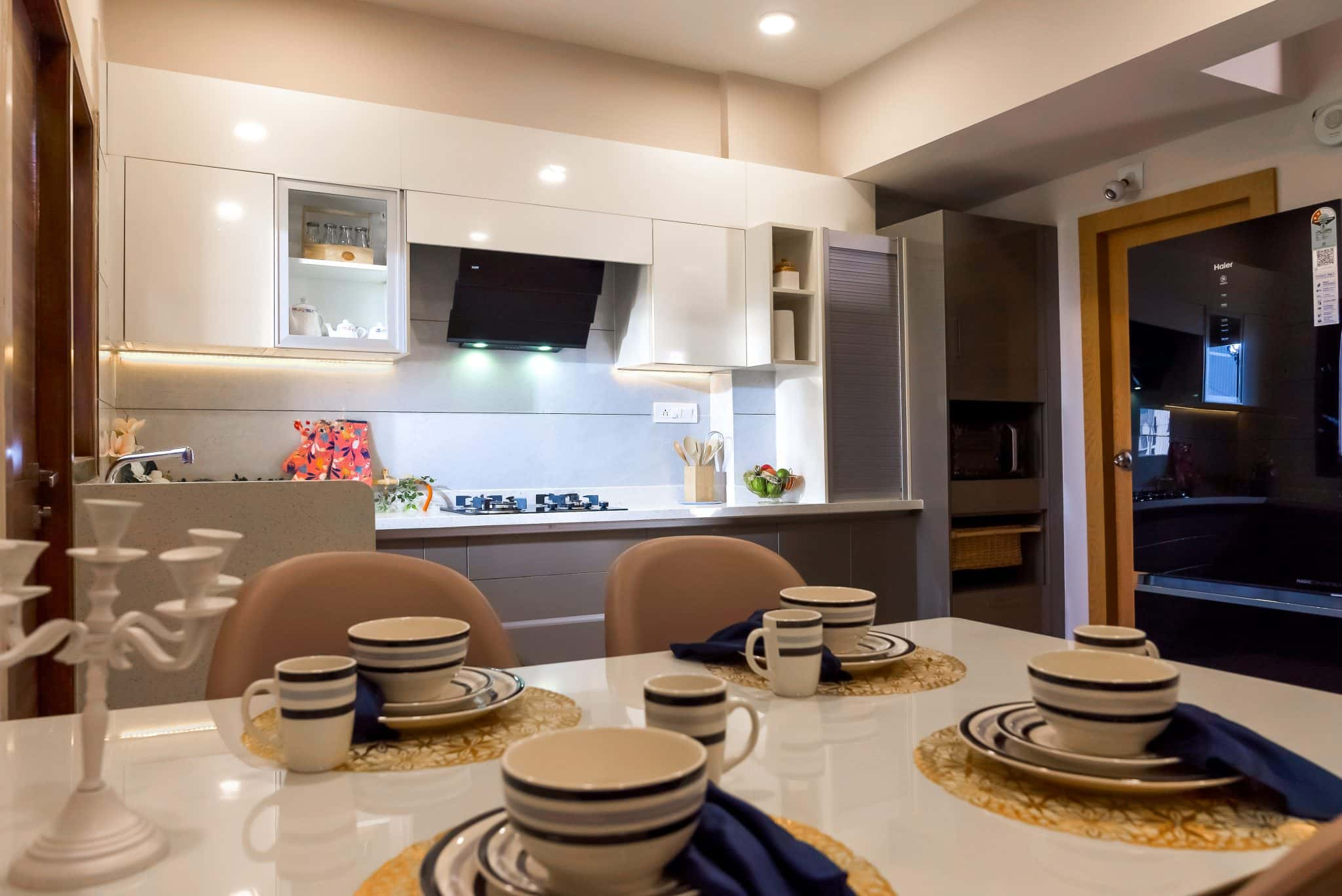Nestled in the quiet suburbs of Ahmedabad, the HomeLane team has designed a lovely home for Chintan and Aesha Patel and their family. The young couple were looking for elegant, minimal interiors that reflected their lifestyle and met their needs.
“We are both designers, but we still wanted our interiors done by someone else. We checked out a lot of vendors, but finally decided upon HomeLane,” vivacious Aesha tells us, adding, “Chintan visited the HomeLane showroom first, and fell in love with the kitchen! He wanted something similar in our home too!”
Chintan agrees wholeheartedly, “I absolutely loved the modular kitchen and the features like the chimney, wicker basket, the tall unit, shutters and finishes— everything was just perfect!” And having already decided that they wouldn’t look at other vendors, Chintan insisted that Aesha should visit and see the display homes for herself. Quite predictably, Aesha loved all the concepts too, and found that the designer was able to understand her ideas very well!
The result is a harmonious blend of Aesha’s vision and the HomeLane team’s practical approach—a home where every space is articulated to blend style and functionality, uniquely crafted to resonate with the family’s specific needs. Bright, airy, and with a clean spatial layout, this design makes the most of rainbow hues to achieve an effortlessly luxe aesthetic. Let’s walk through this warm and beautiful Ahmedabad home that brings immense joy to the owners, each and every day!
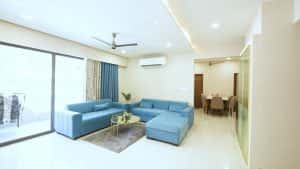
Spacious and flooded with natural light, the living room uses breezy coastal colours to exude a delightful Mediterranean vibe. Contemporary sectional sofas, the colour of blue forget-me-nots, are evocative of calm seas and take centrestage.
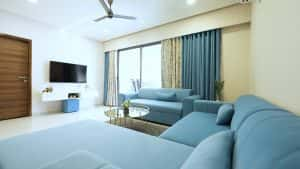
Floor-to-ceiling drapes in the same shade of blue are interspersed with pretty floral prints for a touch of delicate contrast. The entertainment unit also follows the same crisp blue-and-white palette, blending beautifully with the elegant choice of colours in the room.
The young master of the house loves to read, and Aesha has planned an open bookshelf to house his growing collection of Enid Blyton adventures stories and Winnie the Pooh tales. By giving him his own space for books and toys, Aesha encourages him to tidy up on his own—a precursor to a sense of accountability, teaching him to respect and value his belongings!
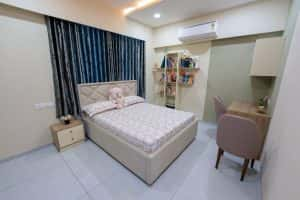
A compact study desk is tucked into a niche in his bedroom, defined by a backdrop of pale pistachio green. A closed overhead cabinet has ample space for school textbooks, while two slim drawers below the desk store pencils, crayons and other essential stationery. The bed is upholstered in beige velvet, adding sophistication and warmth. Crisp printed sheets provide a coordinated look.
An entire wall is taken up by fitted wardrobes in beige wood-finished laminate, with a loft above that can be used to stash away suitcases and winter woollens. The loft shutters have been carefully colour-matched to the adjacent walls, allowing the extra storage space to seamlessly blend into the background and reducing the visual weight of the unit as a whole.
In the master bedroom next door, the primary colours are pale shades of violet and beige tinged with gold, and the sliding wardrobe shutters are done up in this arresting combination. Storage space is maximised by the use of floor-to-ceiling shutters that conceal a loft within.
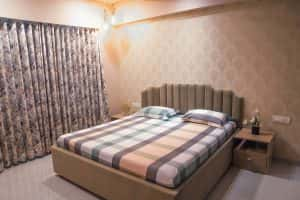
Bed covers in bold checks and biophilic pleated curtains echo the same colour narrative. Wallpaper in a barely-there petal print steals attention as the backdrop, and ties the sophisticated design story together. A beautiful ikebana arrangement sits atop the soft peach nightstand, featuring a drawer and an open shelf for bedside essentials.
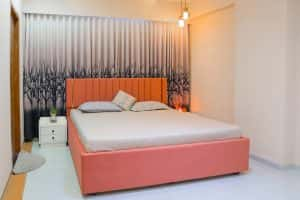
The parents chose Living Coral, Pantone’s Colour of the Year in 2019, as the focal shade in their bedroom. The upholstered bed is draped in this lively shade, and infuses the room with a delicious burst of energy. Plain white sheets and bedside units dial down the warmth and allow the focal colours to shine. Silken drapes printed with a graphic biophilic theme make a style statement as the backdrop to the bed.
Aesha’s parents had requested that their room should have plenty of storage to house their many belongings. Accordingly, every inch of available space has been maximised. Here, two-tone wardrobes in cedar wood and a lovely shade of greige fit neatly into the niche next to the bathroom.
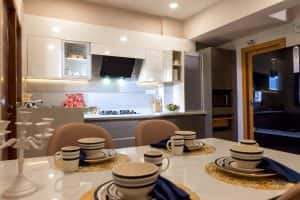
The open kitchen-dining concept has worked very well in their home, and affords a spacious and airy feel, making it a great place for family and friends to connect.
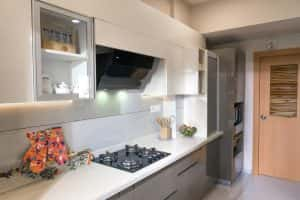
With four cosy chairs in a warm shade of peachy pink, the laminate-topped dining table is modern and stylish, and is drawn up against the wall to maximise the floor space. A fifth chair can be drawn up if needed. Aesha laughs as she tells us how the design for the kitchen came together. “The kitchen is handled by me and mummy, so Chintan told me to take a call on how it should be. I took one look at the model displayed in the showroom and it was just so lovely, that I got it done in the same way!”
With upper cabinets in high-gloss ivory and the cabinets in the lower run done up in muted grey, the L-shaped open kitchen is indeed, ‘seriously beautiful’ as Aesha chooses to put it!
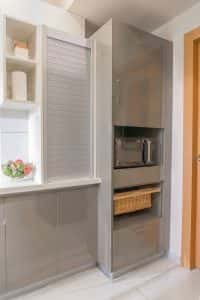
A tall unit to one side houses the microwave and wicker baskets for veggies like onions and potatoes that need to be stored in the open. An appliance garage with a sleek aluminium rolling shutter is a smart way to tuck bulky appliances out of sight when not in use, yet right within reach when needed. Aesha was very comfortable with the way the design team quickly caught on to even her smallest ask! “Even if we can’t express something verbally, they seem to read our faces and understand our needs. If we don’t like a particular option, they happily show us another one! Their friendly and smiling approach, along with the ability to understand our preferences without us saying much, is something I really appreciated!”
As a layperson, Chintan found it hard to visualise conventional plan and elevation drawings in 2D. The designers showed him visuals in 3D that helped him to understand exactly how their finished home would look. As he explains, “They present every room and detail, from the POP to the ceiling, including lights, using 3D drawings. This makes it very easy to imagine how the completed room will look!”
To one side of the dining area, a functional and utilitarian crockery shelf in high-gloss black glass creates stunning contrast. In accordance with Aesha’s wishes, all the kitchen cabinets and drawers are fitted with soft closing, push-to-open shutters for a seamless look. “We waited to show our parents the house until all the work was done,” Chintan tells us, adding, ”And now, every once in a while, they keep saying how good everything looks! There is so much attention to detail, which a carpenter could not have given us.”
Aesha joins in, “For instance, if we had got a carpenter to do the work, there are bound to be many things left unfinished that could be sharp and might prick you. With older people and a child in the house, this would not have been acceptable!”
How was their overall experience with their home interior journey?

Extremely pleased with the final outcome, Aesha enthuses, “Everyone asks us, who has done your interiors? How did you get it done so perfectly?” As someone who doesn’t make decisions easily, Chintan was very happy with how patient the HomeLane team was! “They reassured us—No problem, sir. Take all the time you need. You want your house to be the best, and we’ll do our very best!”
He was also very happy with the costing. “The budget was marvellous, and they gave us a really good discount. The quality and brand they offered for this price; I don’t think any other vendor could ever have matched.” Aesha elaborates on this, “We did set a budget, but then we wanted a few higher-quality items that would have been more expensive. They arranged a special meeting just to discuss this, and instructed their team to find a way to include the extra features we wanted, within the same cost!”
Loved the way this home has unfolded, and want the HomeLane team to guide you through your home interior journey? Don’t hesitate to give us a call. We’re always happy to help!

