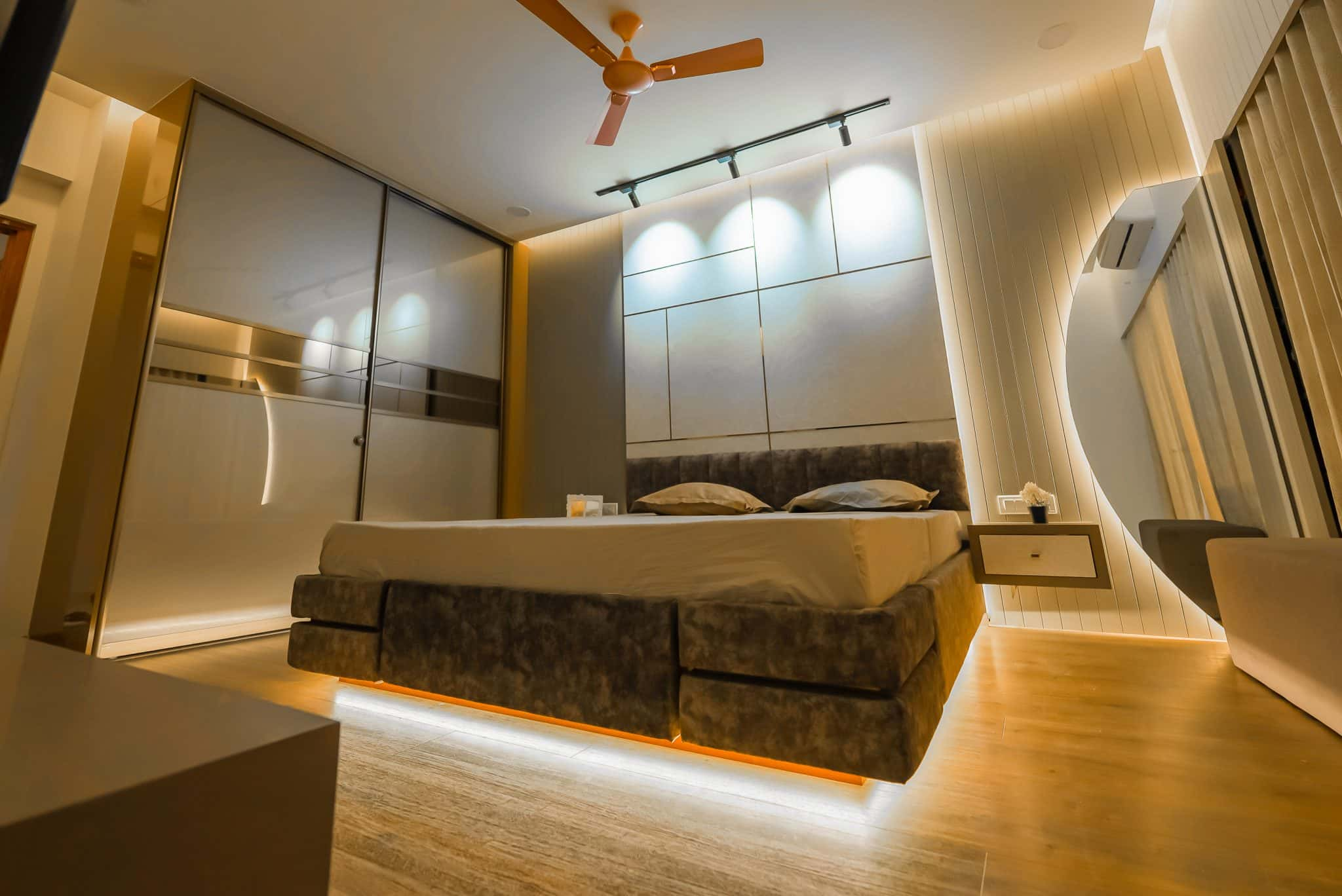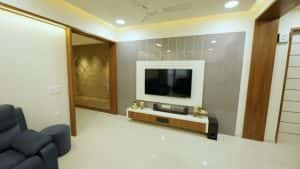Catering to the needs of a multigenerational Gujarati family, Nirav and Babulal’s home in Ahmedabad is as warm and inviting as the family themselves! The design narrative takes into account the functional requirements of every member of the household, with clearly demarcated spatial configurations and an overarching emphasis on comfort. The client brief dictated the colour choices and the material palette, with the décor preferences of even the youngest grandchild being heard!
The patriarch of the family, Babulal Shah has built his food business from the ground up, and he wanted his home to reflect who they are as a family. His brief to the designers was simple: in his words, “My son and I wanted a home that was open to everyone, and we wanted all our guests to feel that it has been designed well!”
The result is a home filled with love, with communal spaces that nurture togetherness, and private spaces that meet individual design sensibilities. Let’s take a look behind the scenes, and get to know what went into the making of the Shah home!
The foyer wall is decorated with a plaster of Paris mural of Shrinathji, the family deity. Radiating tranquillity and serenity, this artistic wall relief is beautifully mirrored on the opposite wall, creating a peaceful ambience that sets the tone for the rest of the home.
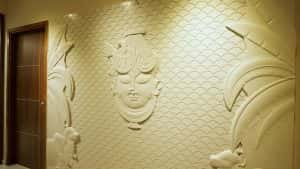
“Everyone admires this wall; they say they haven’t seen anything like this anywhere!” Nirav Shah tells us when asked what his favourite part of the house is, and his wife Shradda agrees wholeheartedly, “That’s definitely the best part of the house for me too!”
Swathed in a palette of neutrals, every detail of the living room—from the wall panels to the TV unit and luxurious couches—has been meticulously planned and executed. The living room is where Babulal spends the most time, as he loves to get together with his children and grandchildren. “If I were to choose the space closest to my heart, it has to be this room. It’s very inviting and a nice place to get together with the family.”
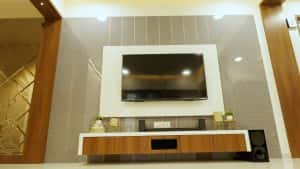
The modern TV unit pairs warm wood with pristine white, creating a sleek and functional aesthetic. Push-to-open drawers neatly hold gadgets and other essentials, while the countertop is used to display carefully curated artefacts.
The open plan dining and kitchen space follow the same neutral tonality, with clever emphasis on hidden lighting casting a magical glow in every nook and cranny. “We Gujaratis love to eat!” Nirav laughs, offering us delectable snacks. “We eat three times a day, and quite a lot of different varieties of food! So the kitchen and dining had to be just perfect.”
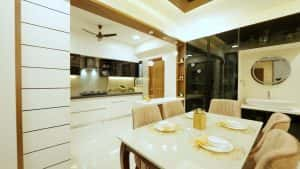
The marble-topped dining table seats six, and beige upholstered chairs designed for comfort are pulled up to the table. The entry to the open kitchen is framed in warm wood, with minimal shelves on both sides used to display pretty ceramic collectibles. A gracefully designed large wash area to one side is encased in cabinets faced with black glass, lending a very stylish and contemporary look.
Black glass shutters on the upper run of kitchen cabinets continue the same visual story. The deep drawers below the counter are faced in high gloss white acrylic, with built-in appliances keeping the countertops clutter-free.
Mrs. Shah, the matriarch of the family, is all praise for the kitchen design. She especially loves the drawers which can be opened with just a slight push, and glide shut noiselessly. “Everything is just the way I wanted it, and I find this very easy to use!” she says. “The kitchen in our old rental home was very badly planned, and this one is very convenient!” Nirav agrees.
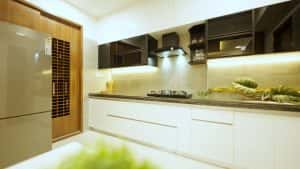
To accommodate the family’s storage needs, the design includes a loft that can be used to store larger utensils that are brought out only during festive times. The lift-up shutters are designed without handles, ensuring a seamless and very streamlined look and making the kitchen appear larger than it is.
The Shahs are very religious, and a spacious pooja unit was very important to them. The design team planned the marble-encased pooja adjacent to the dining space, visible from the living room through the wooden partition. Beautifully backlit, the pooja unit can be closed with a pull-down rolling shutter. Shradda Shah was very particular that her daughter’s room should be everything that her child desired. And Dhruvi, Nirav and Shradda’s little daughter, had very definite ideas about how her bedroom should look!
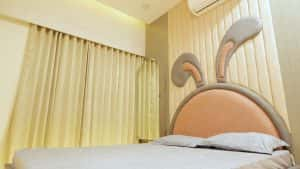
She laid down her terms to the HomeLane designers: “My room should be all pink and grey. And the back of the bed should be rabbit shaped!” This pretty bedroom was all that the little girl could have ever wanted!
Her cousin brother Parth preferred blue to pink, and this colour choice dictated the décor of his bedroom. With lovely pastel blue wallpaper and a soothing aesthetic, this space is uniquely designed.
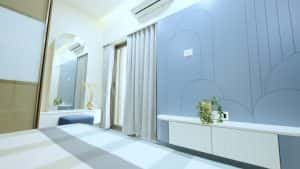
Shradda tells us, “The look of the room has completely changed because of the Armadio wardrobe from HomeLane. Now, there’s plenty of space, with each item having its designated storage area!”
The floor-to-ceiling wardrobe features sliding shutters in white and beige, with thoughtfully designed interior spaces incorporating lockable drawers, shelves and ample hanging space for clothes. Next to the wardrobe, the wall-mounted dressing table is fitted with a gracefully arched frameless mirror that falls in with the aesthetics in the room. With a headboard upholstered in beige velvet, the bed is cosy and comfortable. Floor-to-ceiling mirrored panels on either side of the bed bounce the light around, visually expanding the size of the room.
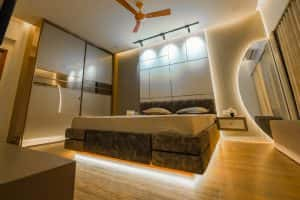
Done up in a palette of white, brown and gold, the master bedroom is the last word in sophistication. Clever use of curved mirrors with hidden strip lighting accentuates the spaces. Thin metallic strips in gold on the walls and wardrobe elevate the luxe aesthetic, adding a refined ambience.
The King-sized bed is upholstered in brown velvet, introducing tactile warmth and balancing the neutral tones in the room. Rich ivory drapes cover the French windows opening to the spacious balcony. Just outside the master bedroom is a second mandir, concealed behind ribbed translucent glass shutters. This is the personal sanctuary of Mrs. Shah, where she spends time in meditation and holds bhajan sessions during festivals.
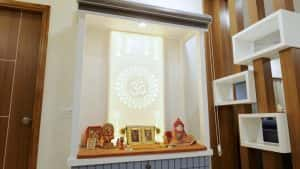
Jigna Dackwala, one of the daughters of the family, gives HomeLane a pat on the back, “We are a large family—two sisters with one child each. The HomeLane team has designed all the spaces to accommodate all our needs very beautifully.”
She found the 3D visuals provided by the designers at the very start of the project to be very helpful in visualising how the project would turn out. As she says, “If we ask a carpenter to work on a design, we can see the finished product only after he completes it. HomeLane allows us to see the wardrobe firsthand, and we can decide if it suits our preferences before making a choice.”

In the end, Babulal was extremely pleased with the way the interiors turned out. He tells us, “I didn’t really anticipate that it would turn out this great! All the workmen were truly remarkable, and every single person on the team was so nice. It all came together beautifully in the end!”
Love the way this home has been designed, and want team HomeLane to transform your home decor, too? Just give us a call and tell us what your vision is. We’ll take it from there!

