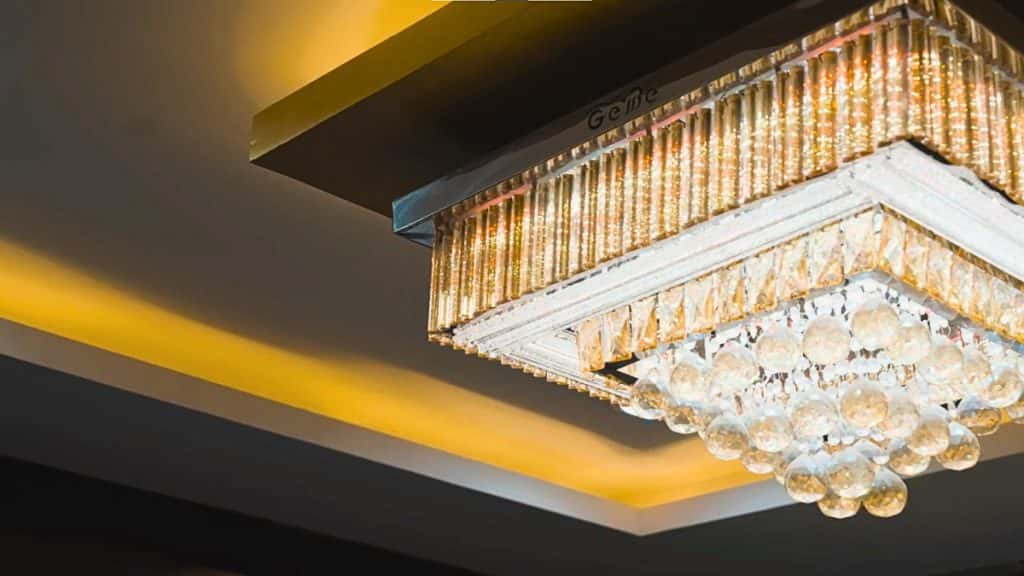Step inside this Hyderabad home, and the overarching feel is one of compact spaces filled with cosy warmth. Playful patterns, a medley of textures and a vibrant palette of colours resonate through the interior spaces, skilfully crafted to blend together eclectic design sensibilities. From the choice of materials and colours to the treatment of each space, HomeLane designer Lakshmi Deepak has painted every corner of this 2 BHK home with delightful sensory experiences.
Based on the functionality of each space, pops of colours have been intuitively incorporated to add richness and vibrancy. The result is a rich tapestry of striking visuals, beautifully woven into a design narrative that reflects the lifestyle of the homeowners. Scroll below, and take a tour of this lovely Hyderabad home that perfectly encapsulates Imaam and Fathima’s home décor dreams!
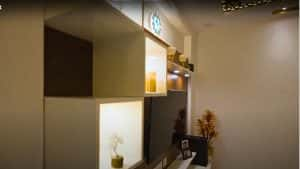
The interplay of warm wood and cool white in the entertainment unit creates visual interest in this entertainment unit where aesthetics meets functionality. Built to fit neatly into a niche in between structural columns, this contemporary design features staggered open display cubes and a long display shelf above the TV, with sleek and spacious drawers and a long display counter below. The lovely grains of the wooden backdrop add warmth. Cleverly conceptualised focus lighting showcases the display items to perfection.
To one side, glimpses of the modern kitchen are afforded through a wood-encased doorway.
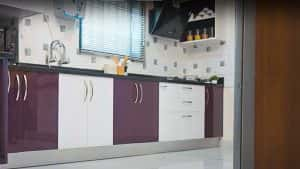
The straight kitchen, done up in a striking wine and ivory colour combo, packs in a whole lot of useful storage into a compact footprint. High gloss laminate cabinetry makes the space appear brighter than it is, and also very easy to keep clean. The mix of open shelves, drawers and pull-out units has been carefully customised keeping the couple’s storage requirements in mind. The peninsular island counter serves to neatly delineate spaces, while simple patterned wall tiles add a playful element.
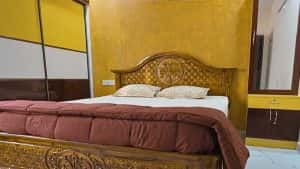
Yellow has an innate ability to exude happiness, and nowhere is this more evident than in the master bedroom! Done up in a sun-kissed colour palette, the interior of this space leans toward traditional detailing. The gold-tipped accent wall behind the carved bed is a stunning shade of yellow ochre, and the same hue is carried through into the rest of the furniture as well. Maroon and white panels are used to bring in some clever contrast.
An intriguing feature of this space is the bedside unit that pulls double duty as a dresser and mirror combo. The mirror itself opens out to reveal shallow shelves that can hold make-up and dressing essentials. Talk about creative inventiveness! The loft above the wardrobe maximises storage space and ekes out extra utility. It continues above the window, making for a cohesive look, and offers space to store suitcases, extra boxes and items that need not be accessed often.
Sliding shutters are a practical solution for a bedroom that’s short on square footage, as there is no space lost in from of the wardrobe to allow for the swing of the shutters. Not only do sliding doors add a contemporary touch, but they save on valuable floor space, as we can see here.
A sleek, space-saving work desk is built into the space below the window, for days when the couple chooses to bring work home. Cabinets below the tabletop house files and papers, stationery and other work essentials.
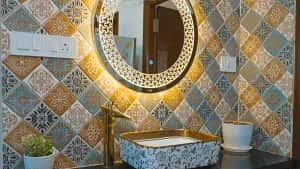
Fathima’s love for patterns is evident in this stunning bathroom, where pretty brown-and-blue Moroccan tiles form a delightful backdrop to the ornate framed mirror and the delightful paisley-printed rectangular washbasin. And if even more of a luxe touch was needed, the gleaming brass faucet, custom-matched to the rim on the basin, was all it took to dial up the opulence another notch or two!
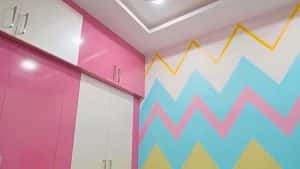
Imaam and Fathima’s little daughter’s bedroom is a vision in pink. Perfect for their little angel, the white and pink wardrobe is delightfully peppy, scaled down to child-friendly sizes. The graphic wallpaper echoes the lively colour palette in a dramatic zig-zag pattern.

Take special note of the designer fan that’s as pretty as pretty could be! With rainbows and unicorns dancing across the ceiling, this is a room that any child would love to call their own. The playful shapes in the false ceiling fall in line with the whimsical play of colours, enhancing the energetic vibe in the room.
Thanks to designer Lakshmi’s ingenious use of every inch of available space, this small home feels spacious and functional without sacrificing style. Even teeny, tiny nooks and crannies have been transformed into warm, stylish spaces that add to the overall charm of the home. Every element has been curated with thought and care, from the placement of furniture to the choice of materials and colours, resulting in an interior that is as beautiful as it is practical!
Would you like your home to be transformed by the HomeLane team, too? Give us a buzz, and step into one of our Experience Centres for a one-on-one with one of our expert designers. Whether you have a large and spacious villa or a pocket-sized home, it’s our attention to the little details that makes all the difference. Give us a call, and let’s catch up over a cup of coffee! We can’t wait to meet your home.

