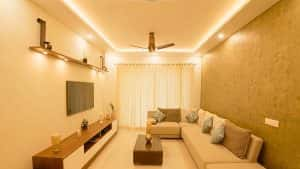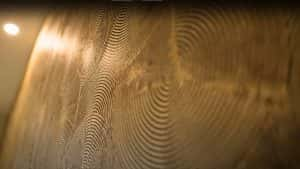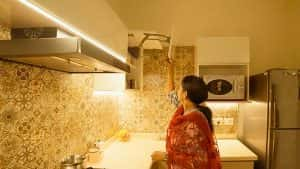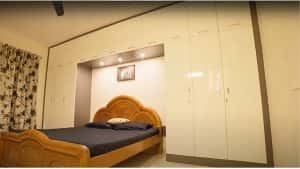When Muthu and Sagarika embarked on their search for an interior designer to revamp their 3 BHK apartment in Coimbatore, they had one key requirement in mind. More than anything else, they were seeking an out-of-the-box thinker who could truly grasp their vision and ideas, and take charge of the project without constantly seeking direction from them. Their ideal choice would be someone who could deliver a beautiful and functional space that met their needs – while minimising the time and energy they needed to invest in the design process.
“Other designers were giving us a sales pitch – but Rupesh from HomeLane took the trouble to explain everything; right from the different types of materials available, our best options, and how they would integrate into our home,” explained Muthu. This is what made them unequivocally zero in on HomeLane as their end-to-end home décor service providers.
They were also very impressed with the fact that the HomeLane team were already familiar with the building’s architecture. Having worked on multiple interior projects within the same complex, they were well-versed in the intricacies of the structural design. Given that the walls were made of poured concrete, making any changes to the plumbing or electrical lines was no easy feat. Despite this, designer Rupesh was able to easily tweak the design layout to meet their specific requests, as he knew exactly what was possible and what wasn’t!

And the results speak for themselves! Thoughtful, elegant and functional, this 2200 sqft apartment has been ideated in a luxe theme, keeping in mind both the family’s lifestyle and their need for a timeless space with a calm, laid-back and atypical aesthetic. Being on a higher floor and privy to gorgeous views of the lake, the apartment was designed to take advantage of its prime location. The design celebrates natural light, accentuates views, and incorporates modern and elegant finishes to create cohesive, harmonious living spaces.
Join us on a tour of Muthu and Sagarika’s lovely home!
The living room sets the tone for the rest of the home. The masterful design narrative is modern in outlook, and minimalistic without appearing stark. The interior was visualised as a blend of muted tones with a canvas of silken creams, rich browns and blush. The home exudes a soft, elegant aesthetic, much in keeping with the personalities of its owners.
Long, low slung and sleek, the entertainment unit falls in line with the neutrally nuanced palette, and is pared down to just the essentials. There is no wall cladding; instead, the TV set is mounted directly on the wall, keeping the space light and breathable. The simple floating shelf above holds minimal artefacts. Thoughtfully designed, the lighting layout infuses the living room with a warm glow. Different layers of light lend intrigue, create moods and highlight nooks and crannies.

The metallic tints in the wallpaper charge the space with infectious energy, adding a unique design expression to the living room. A play of textures, patterns and colours add a touch of the unexpected to the neutral sectional sofa.
Done up in a two-tone colour pairing of blush and cream, the modular kitchen is everything that Sagarika could ever ask for – the perfect blend of warmth and function! Push-to-open deep drawers are designed with designated spaces for each of her cooking essentials, and appliances are tucked away inside cabinets to keep the countertop clutter-free.

Sagarika had grown weary of the monotonous kitchen tiles that seemed to be everywhere, featuring the same old images of cups and saucers, or fruits and veggies! Rupesh suggested that they leave the choice to him. And the couple were delighted with what he came up with – graphic patterned brown tiles that turned out to be a conversation starter; definitely not something they would have been able to decide upon themselves! The perfect blend of style and functionality, the designer tiles infuse character and warmth to the kitchen.
The family is quietly devout, and a pooja room was an integral part of the client brief. The design team used a combination of light and dark woods and a low-key palette to lend an air of sanctity to the space. Brass handles enhance the look. Here, too, the lighting layout has been carefully designed to add depth and accentuate the ambience.

Imagine waking up to a breath-taking view of a serene lake every morning – that’s what Sagarika envisioned for her master bedroom! However, the builders had other plans and had marked the eastern wall for the placement of the bed. Not one to give up easily, Sagarika shared her dream with the designers. The solution? A clever design that placed the bed in the centre of a niche built into the wardrobe on the western wall, allowing them to enjoy the stunning views right from their bed. And the team went the extra mile to hide the electrical rewiring behind the cabinetry – a true win-win, indeed!

Inayaa, the couple’s pre-teen daughter, is a perfectionist, and has to have everything just so. Rupesh worked with her favourite colour, pink, to design a space she would instantly fall in love with. From the colours to the detailing, the furniture to the furnishings, Inayaa’s room was meticulously designed to match her taste and personality. And the little girl is over the moon with having got the bedroom of her dreams!

Inayaa’s wardrobe is dressed in pastel pink, and incorporates a full-length mirror on one of the shutters, perfect for the little fashionista. A compact study desk next to the window is designed with ample storage space, just right for homework hour!
As Sagarika succinctly put it, “Thanks to HomeLane, we have a beautiful home!” And we couldn’t have said it better. If you’re looking for home interiors that meet your vision, our talented designers are happy to help! Do give us a buzz, and let’s catch up to discuss your dreams.




