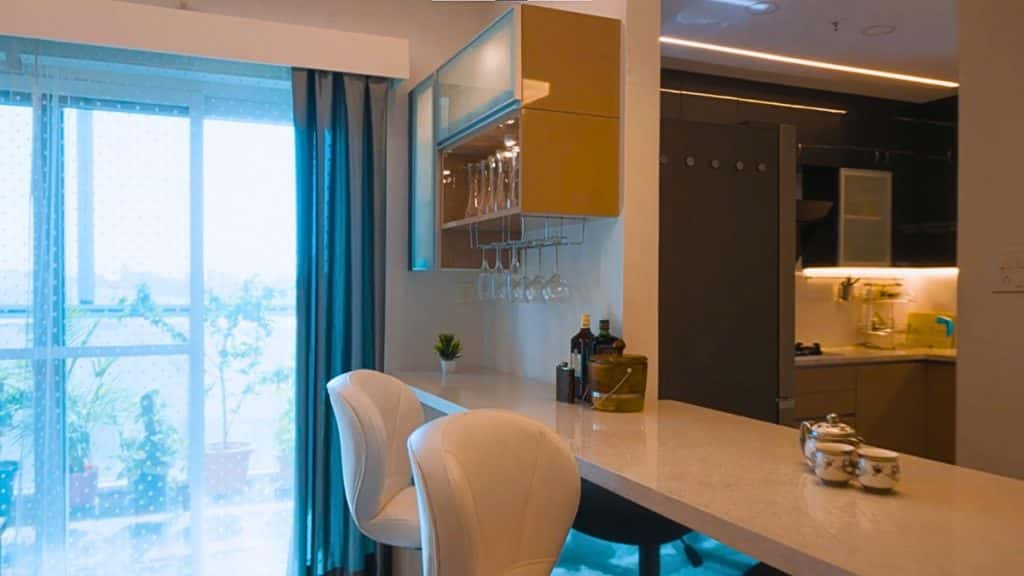When Srikanth and Swathi visualised their home, they wanted a minimal theme that was functional and restrained, with a simple, yet striking appeal. They approached HomeLane to fashion the interiors, giving us essentially a free hand that would fall in with their brief.
Thoughtfully designed to incorporate all their requirements, this 3BHK apartment in the heart of Hyderabad is imbued with a sense of openness, continuity, and connectivity. Each space visually includes the next, with materials and designs that blend with each other and a muted colour palette that beautifully anchors the design.
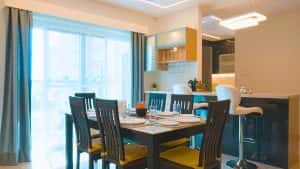
Designer Anisha Surabhi and her team made sure that even though minimalistic elements are at the core of the design, the result is anything but cold! The essentially neutral brown-and-cream canvas includes shades of cool blue to enhance the dynamics of the space, and cleverly conceptualised lighting further dramatizes the style. The design language eschews all forms of ostentation, instead favouring subtle, understated elegance. The result is a simple, spacious and breezy home that perfectly complements the lifestyle of its owners!
Let’s take a walk through Srikanth and Swathi’s lovely home!
Swathi wanted the front door to be left open at times to allow free flow of fresh air through the apartment, but she was also worried about security. An easy and practical solution was the addition of mesh doors that can be locked.
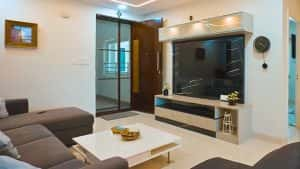
The couple loves to relax in the evenings and binge-watch their favourite serials, so the location and design of the TV space was an important consideration. In accordance with this, the contemporary TV unit in black and white features an easy mix of open and closed storage, exploring the power of simplicity and clean lines to make a dramatic statement. Delicately veined fine black Italian marble frames the TV in plush luxury, gently falling in with the sleek design vocabulary.
High on comfort as well as useability, the living room reimagines and reinvents the modern spirit. Whether it’s the low-slung sleek centre table, or the entertainment unit with a pared-down material palette, everything about this space exemplifies the pragmatic mandates of minimalism. Clean silhouettes take centre stage, without compromising on comfort—the sofa, quite the perfect blend of style and relaxation, invites you to sink in and put up your feet!
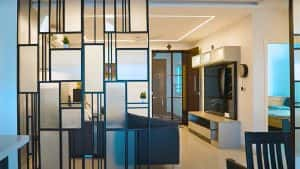
An eye-catching element, this room divider cleverly segregates the living area from the dining spaces, creating a sense of continuity and blending the two areas while still maintaining their distinct identities. In keeping with the design narrative, geometric metal frames are juxtaposed to create striking visual interest, with panes of glass interspersed with empty frames to create seamless spatial flows. This arrangement allows the light from the windows at the far end of the room to filter through to the seating space, keeping visual sight lines intact.
Starkly utilitarian, the space-saving dining table that seats four can be extended out to accommodate guests in a jiffy. Separating the open kitchen from the dining, the cleverly designed bar unit cum breakfast counter adds a touch of sophistication, making the most of a compact space without sacrificing style. Solid blue drapes at the French windows that open out to the balcony can be drawn when privacy is needed. The drop light above the counter adds an elegant touch.
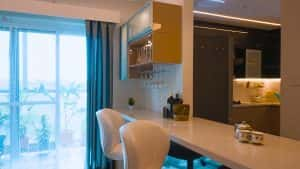
High chairs drawn up at the breakfast bar are upholstered in plush white velvet, adding to the strong visual characterisation of the space. Beneath the counter, cutlery is neatly stored in drawers, while the cabinets below house various other dining essentials. The designers have taken care to create storage elements just where they are needed, enhancing functionality.
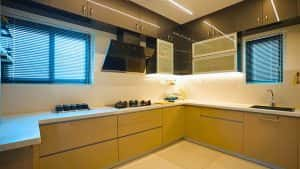
The neutral and clean colour palette continues into the open kitchen, where an emphasis on maximising storage is key to the design layout. Handle-less, push-to-open wide drawers below the counter keep things organised, while the glass-encased upper run of cabinets allows for easy access to everyday essentials. The lift-up loft units that run all the way till the ceiling make the most use of available space in a compact footprint.
A tambour unit with a rolling aluminium shutter hides appliances out of sight, while still keeping them right at hand. Perched on an open shelf, the microwave unit is perfectly positioned for ready access. While the kitchen is blessed with a bounty of natural light, the designers have made sure to add thoughtfully designed artificial lighting as well. A run of LED strip lights below the cabinets illuminates the worktops, while the long ambient lights in the false ceiling add an inviting ambience.
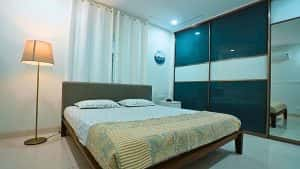
The master bedroom features an array of blue and white pattern play that crafts visual delight. From the stunning floor-to-ceiling wardrobe with blue and white sliding shutters to the translucent light muslin drapes and the pretty patterned bedsheets, every element in this space is imbued with a calming, relaxing vibe.
Little details, like the mirrored shutter which does double duty as a dresser, the bedside unit that holds Swathi’s collection of books for late-night reading, and the tall pedestal lamp that casts a warm pool of light below, make this a warm and inviting sanctuary. As the homeowners wholeheartedly agree, this apartment is not only lovely to behold, it’s also a joy to live in! A testament to their refined and elegant lifestyle, the ultra-modern, chic aesthetic of this interior was exactly what the couple wanted.
Loved Srikanth and Swathi’s home, and want Homelane to transform your interiors, too? Just book a design consult with us, and watch as the magic unfolds!

