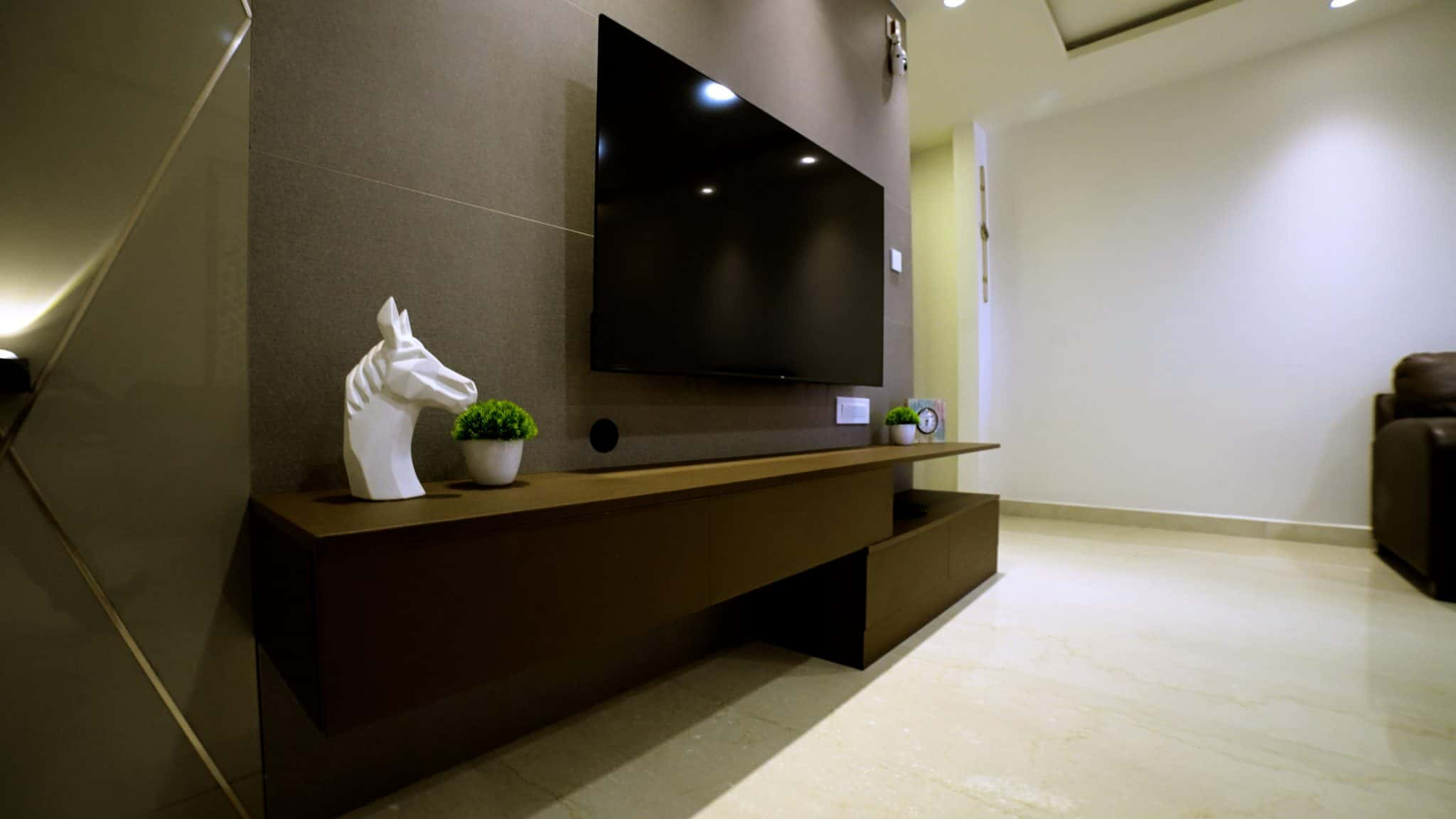“Finding the right fit for your home design is key – it’s all about having people who understand your vision. That’s what I realised from day one at HomeLane, which is why I decided to work with them!” Telecom consultant Bala Shanmugakumar was very happy to hand over the design of his new apartment in Plutus Residence, Chennai, to Team HomeLane.
And in his lovely three-bedroom apartment in the heart of Chennai, clever space planning and thoughtful decor decisions led to an interior where spaces flow freely into each other, interlinked by calming design narratives and cohesive aesthetic sensibilities. A contemporary neutral theme and rich palette of materials, such as marble and leather, defines this elegant living room. Shades of brown, beige and cream set the tone for a warm and inviting space that features a clean, timeless aesthetic.
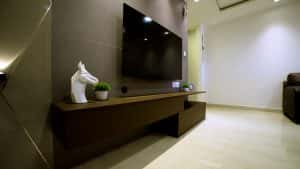
Set against a brown backdrop, the low-slung entertainment unit follows sleek, minimalistic lines. Carefully curated artefacts are displayed on either side of the flat-screen TV. Uplights in the wall cast intriguing triangles of light that bring to focus the diamond-shaped lines of the wallpaper.
Cleverly designed lighting grabs attention and creates a lovely play of patterns in the room. Five intertwined circles of light come together in the modern chandelier, while recessed spotlights and hidden strip lights in the ceiling provide cool ambient light. The living room is separated from the dining space by a jaali partition that features a graphic abstract design. A wall-mounted crockery unit with a nice mix of open and closed cabinets houses a collection of crockery and glassware, and also serves to display Bala’s trophies.
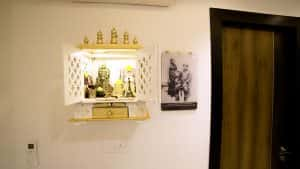
On the opposite wall is a compact pooja mandir, also fitted on the wall, with doors that are neatly fitted with bells and ornate gold embellishments. The master bedroom has wardrobes that reach from floor to ceiling, and is also done up in the understated palette of brown and beige that weaves through every room in the apartment.
“They’re Armadio wardrobes, and let me tell you, they’re very, very comfortable and extremely easy to use!” Bala laughs as he tells us, “When I chose the Armadio, I thought durability and sturdiness might be potential issues. I open the wardrobe a thousand times a day, and it has held up remarkably well!”
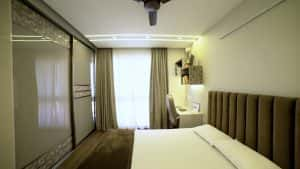
The bed, with an upholstered headboard in chocolate brown, takes centre stage. To one side is Bala’s home office, a compact workstation for days when his work spills over into the evenings. Interlocked open cabinets above the workstation are done up in a patterned laminate that repeats on the wardrobe shutters, tying the different elements in the room together. LED strip lights below the cabinets light up the workspace, while two parallel strips of concealed lights in the ceiling add a lovely glow.
To the other side of the bed is a compact dressing table with an illuminated circular mirror. The laminated drawer below holds dressing essentials. The deliberate choice of materials and colours in the house plays a key role in the overarching visual aesthetic. The guest bedroom continues the design narrative with ivory-washed walls, a wardrobe with sliding shutters, and a couch in brown velvet that pulls out into a bed when needed. A projector screen is fitted against the wall opposite the couch, with a simple and elegant TV cabinet mounted on the wall below. Each detail is carefully nuanced, ensuring that every space is clutter-free and designed with thoughtful consideration.
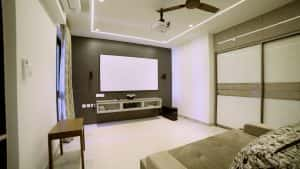
Bala and his daughter love to watch movies together, and this is perhaps their favourite spot in the house! “Usually after a tiring day, I sit with my daughter and both of us get a bucket of popcorn and catch a movie! That’s our favourite pastime!” he tells us.
“Being a single parent comes with its own challenges,” Bala says, as he shows us around his daughter’s room, adding, “My daughter, like me, is also an individual go-getter. So, you know, she knows how to get things done from her dad!”
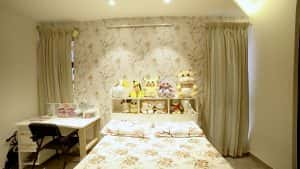
The pink and grey palette in her room is everything a little girl could wish for, and blends beautifully well with the floral wallpaper and bed covers. The sliding shutters on the wardrobe are done up in alternating panels of pastel shades, with open shelves to one side and a built-in dresser to the other. The addition of a loft above adds extra storage space for bulky items.
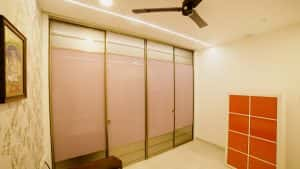
The little girl participated in the décor choices made for her room, and was very pleased with the results! “Together, we chose three important things in my daughter’s room. First, we opted for a pink and grey colour scheme. Second, to create a lively feeling—very different, very creative and very eccentric—we chose a triangular false ceiling. Finally, to complement this, we picked a floral wallpaper design which would blend in!”
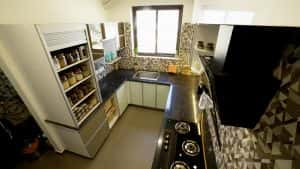
Here, Bala is all praise for the support given by the HomeLane team. In his words, “I have to give a lot of credit to the HomeLane designers— they suggested a specific wallpaper catalogue that might have something for us, and it turned out to be perfect. The moment I opened it, I saw the exact one I was looking for!”
Picking up colour cues from the rest of the house, the U-shaped kitchen buzzes with efficiency. The sink, placed just in front of the window, is awash with light, and every nook and corner is designed for ease of maintenance. To one side of the kitchen, a shelf with spices and condiments is tucked away behind a sleek rolling shutter in aluminium. Cream coloured lower cabinets offer calming contrast to the tiled backsplash which has busy graphic patterns in brown. Lift-up upper cabinets in a dark brown glossy finish reflect the light in the room, bouncing it all around.

As someone who values project management and efficient planning, Bala is very appreciative of the HomeLane team’s ways of working. As he put it, “HomeLane’s workflow was very comprehensive, and had four stages … the free design session, the design phase, the production phase, and the delivery plus installation phase. At any given moment we knew where we were, and what we had to do. It was all very clear!”
“The perfect home for me is one where individual spaces should coexist. Everyone should have a say in it, and it’s a space where the family loves to be together! That’s the theme I had in mind!” Describing his vision for his home, Bala wraps up the story of his home interior journey, very pleased with the way everything has turned out—on time, and within budget!
Would you like the HomeLane touch of magic in your home interiors, as well? Visit one of our Experience Centres or schedule a virtual call – we’d love to collaborate and turn your décor dreams into reality!

