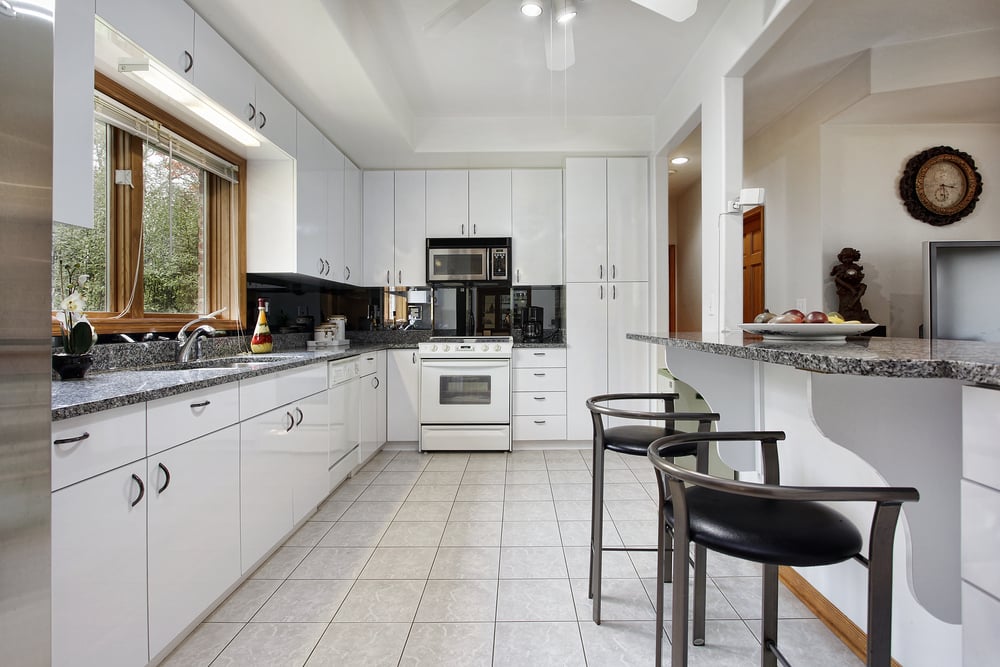Modern kitchens serve three purposes – style, function, and storage. No interior design project is complete without a stylish kitchen complementing the house’s decor. It should have all the pieces of equipment necessary to cook and enough storage space for kitchen tools and other essentials.
When it comes to storage, a well-designed kitchen has three units:
-
A Base unit along the floor of the kitchen.
-
An overhead unit that is above the cooking area but at a height that is comfortably reachable.
-
A loft that is above the overhead unit and connected to the ceiling.
Generally, people store everyday items in the base and overhead units and stow away unused items in the loft. Regardless of how you use the loft, the kitchen loft design should be an integral part of your kitchen and home decor. It has to maintain sophistication and serve its purpose at the same time.
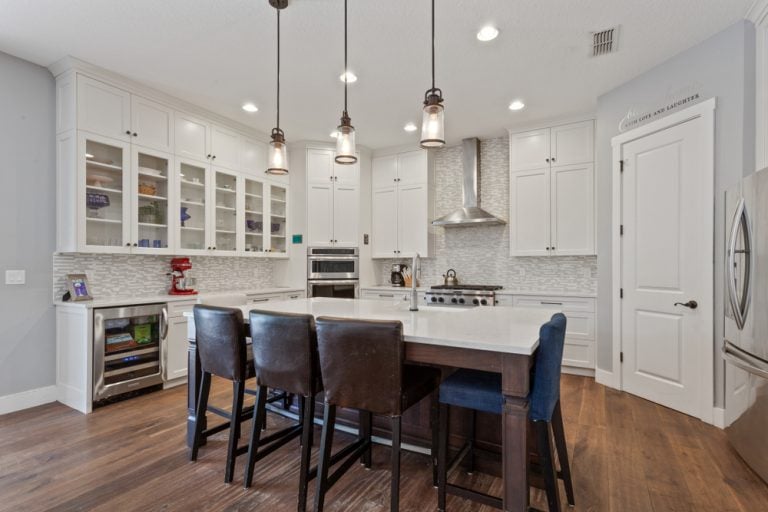
6 Kitchen Loft Design Ideas
1. Keeping it Simple
In this first idea for kitchen loft design, we have hinged doors that open upward to reveal the loft space. The colour and patterns on the door and the style of the handles are similar to other drawers and cabinet doors in any kitchen including island modular kitchen designs. This helps the loft area blend in.
For U shaped modular kitchen designs with a kitchen loft design, the overhead unit takes up most of the space, and the loft takes up the rest. This kitchen loft design works well if you have a lot of items that you use on a regular basis and not a lot of stuff that will go in the kitchen loft.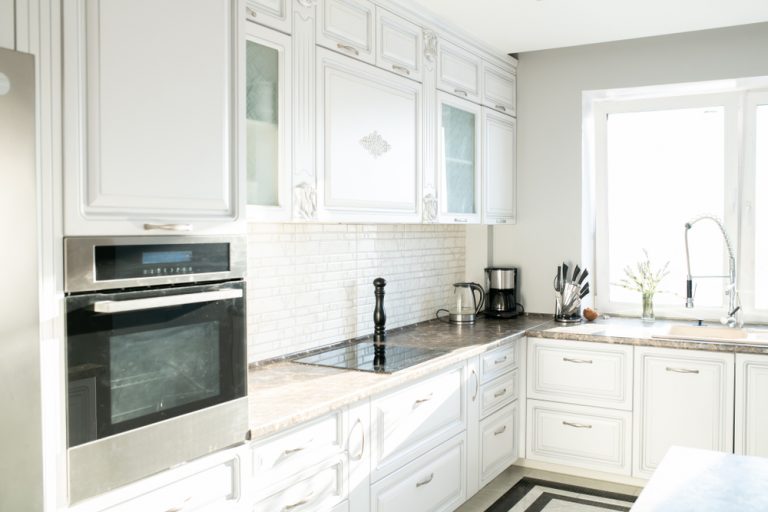
2. The Handleless Loft Cabinets
In this kitchen loft design, all cabinets in the kitchen, including the loft, have doors without handles. You push the door to disengage the lock, and it opens sideways (or upwards), revealing ample overhead and loft space.
This kitchen loft design gives it a sleek and minimal look by putting the cabinet inside the wall. In this loft-style kitchen, the colours of all cabinet doors should be the same across all units to maintain a minimal and elegant look. It can be the perfect choice to make a straight modular kitchen look trendy.
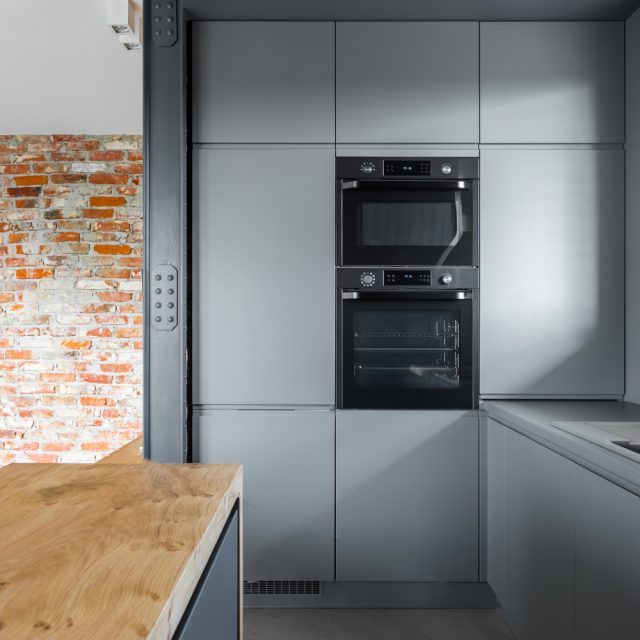
3. The Utility Loft
Some people like to make the best of open spaces and waste none of it. This kitchen loft design uses spaces above large appliances like a refrigerator. Going with this design, you can save a lot of space especially if yours is a parallel modular kitchen.
Of course, you should also build the space above the overhead unit into a loft unit. However, this kitchen loft design stresses using up space that would otherwise have been left open.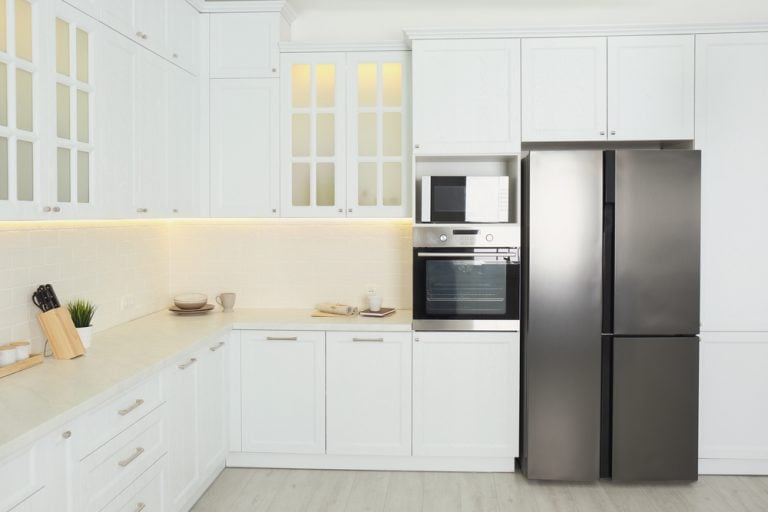
4. The Elegance of Wood
No interior design and kitchen loft design conversion are complete without mentioning wood. Wooden interiors, especially cabinets, drawers, shelves, and other storage units, add class to the room and give it an air of royalty.
Irrespective of the kitchen loft design, you can use different types of wood like teak, mahogany, or plywood for all the cabinets and storage units, including the loft. By incorporating this design, your wooden modular kitchen will look absolutely elegant. 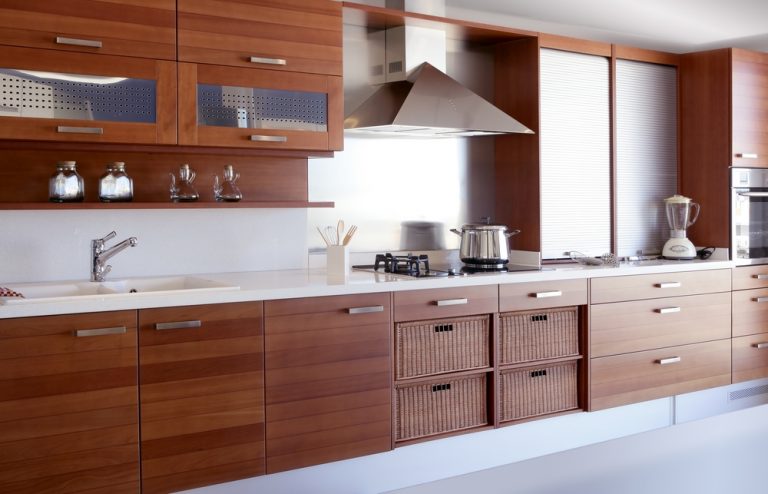
5. The Showcase
Another elegant kitchen loft design door idea is using glass doors for the cabinets (for some, if not all). Here, you can store objects you won’t remove regularly but want to showcase, like fancy wine glasses or a collection of wine bottles.
This kitchen loft design idea is intelligent as you can use it as a storage unit, showcasing bounties you have accumulated over the years. Also, glass doors for cabinets can make a semi-modular kitchen look more spacious.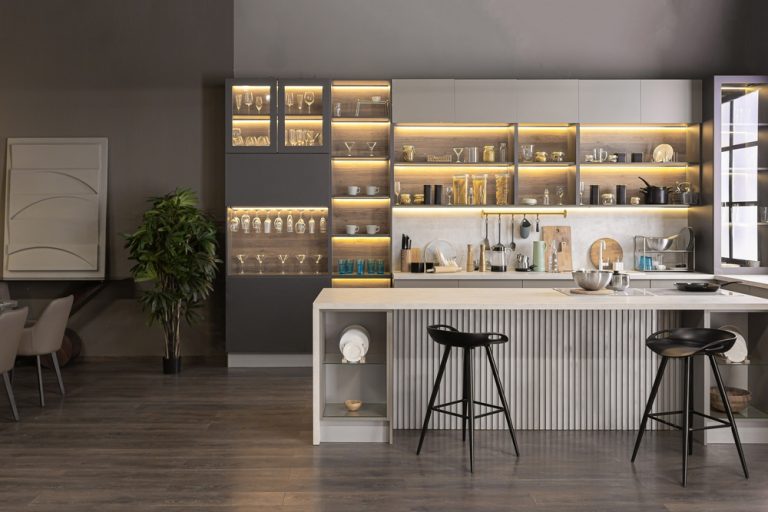
6. Leave it Open
The last kitchen loft design we present to you leaves the loft area open and bare. It is ideal for low-budget modular kitchen designs. While the loft serves as a storage unit, it’s only ideal for people who need extra storage space. If you don’t need extra storage space, the area above the overhead unit should be enough.
You can also paint a different colour complementing the kitchen’s primary colour. This modern loft kitchen idea will add flavour to the kitchen and make it look bigger, open, and more spacious. Adding contrasting colours, especially for PVC modular kitchen designs can add to the kitchen’s aesthetics.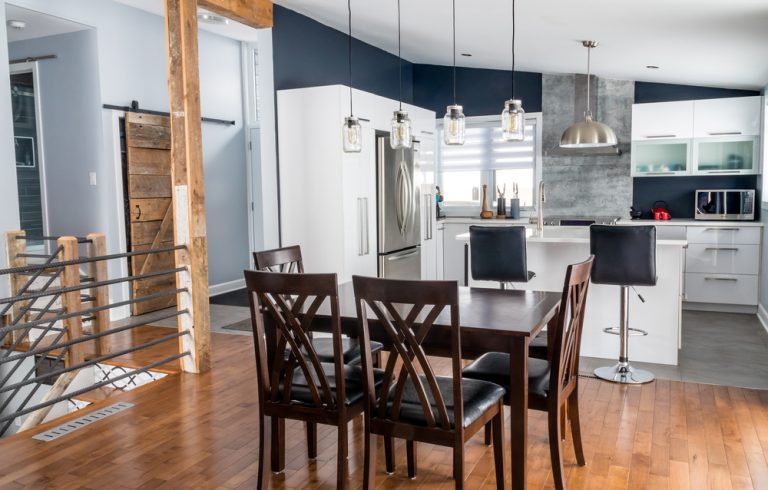
Designing a Trendy Loft
Loft-style kitchen ideas are about using those interior spaces with incredible utility value and showcasing design creativity. Building a kitchen loft gives you flexibility. You can use the space to create storage units, cover up the chimney exhaust pipe, prevent dust from above the overhead unit, and so on. It can also complement your kitchen false ceiling designs adding more character to the space.
Although, you should keep some things in mind for modular kitchen designs with loft. Too many cabinets and doors in a small modular kitchen could make it look crowded. So, if your kitchen is small, you may want to go with small loft kitchen ideas. Ideally, for implementing loft over kitchen ideas, you should choose the same material and design style as the rest of the cabinets in the kitchen to maintain the decor.
If you’d like help designing your kitchen loft, why don’t you drop us a message? Our team of professional designers at HomeLane will give you bespoke modern loft kitchen designs made specifically for your kitchen.
FAQs
1. Is it good to have a loft in the kitchen?
A kitchen loft helps you declutter and organise your kitchen space. Whether a small or a large kitchen, a loft can help in effective space utilisation. The storage units act as a functional space for your kitchen. They can also cover the not-so-good-looking chimney exhaust pipe. Another use of a loft is dust prevention above the overhead unit. Lastly, a kitchen loft adds to the aesthetics of your modular kitchen. It is best suited for acrylic modular kitchen designs and other state-of-the-art kitchen designs today.
2. What is a loft in a kitchen?
A loft in a kitchen is an area below the roof and above the cabinets of a kitchen. Traditionally, it is a dark space with or without doors which serves as a storage unit. But modern kitchen lofts are functional and stylish additions to your kitchen space. They are ideal for those who want more storage or want to make the best use of space in the modular kitchen.
3. What are the four types of kitchen layouts?
The 4 kitchen layouts are as follows.
Galley: Also called the corridor kitchen as it is a long narrow space like a corridor.
L-shape: One of the most popular types of kitchen layouts. It contains a lot of counter space because of the shape.
U-shape: In this layout, counter space is available on both sides. If the space is big enough, you can also consider investing in an island kitchen.
G-shaped or Peninsula: This layout accommodates lots of counter space. It has a common counter surface that links the dining and kitchen area.
4. What is the purpose of a loft?
The main purpose of having a loft is to store things. When you get a lot of stuff in a home warming party that you do not require right away, a loft can come to the rescue. The use of a modular kitchen loft, however, is diverse. Apart from providing functional storage, they also add to the beauty of the modular kitchen.

