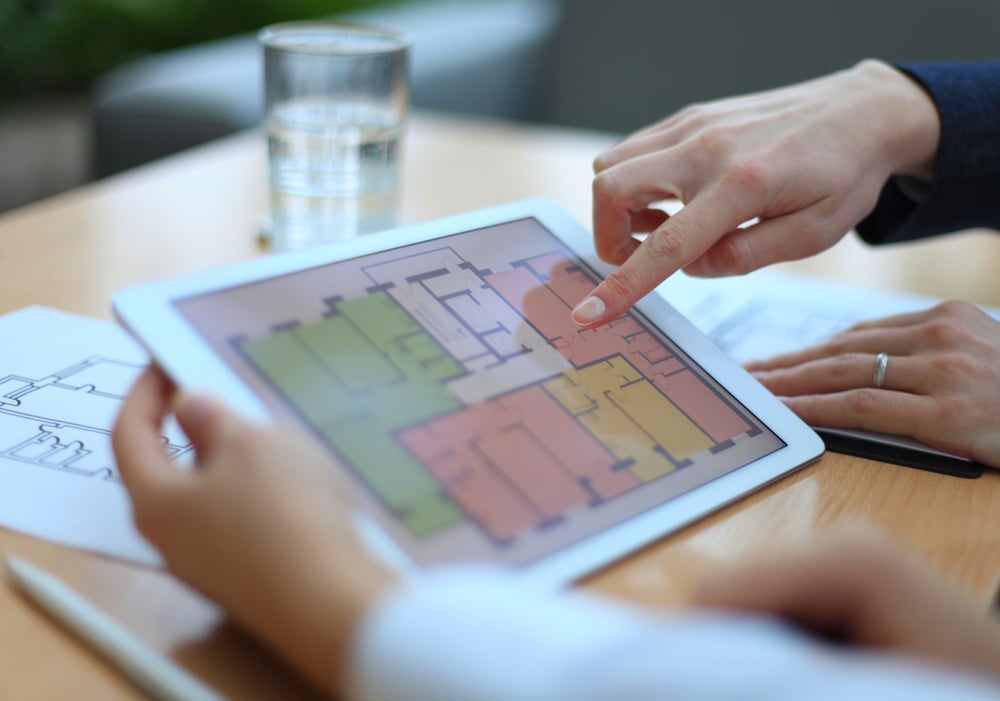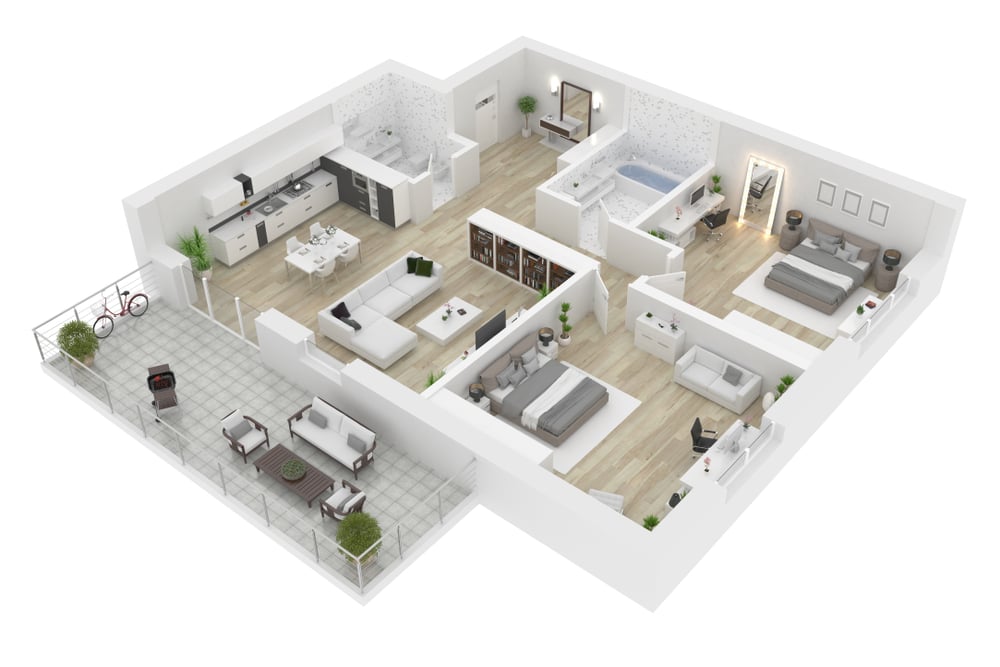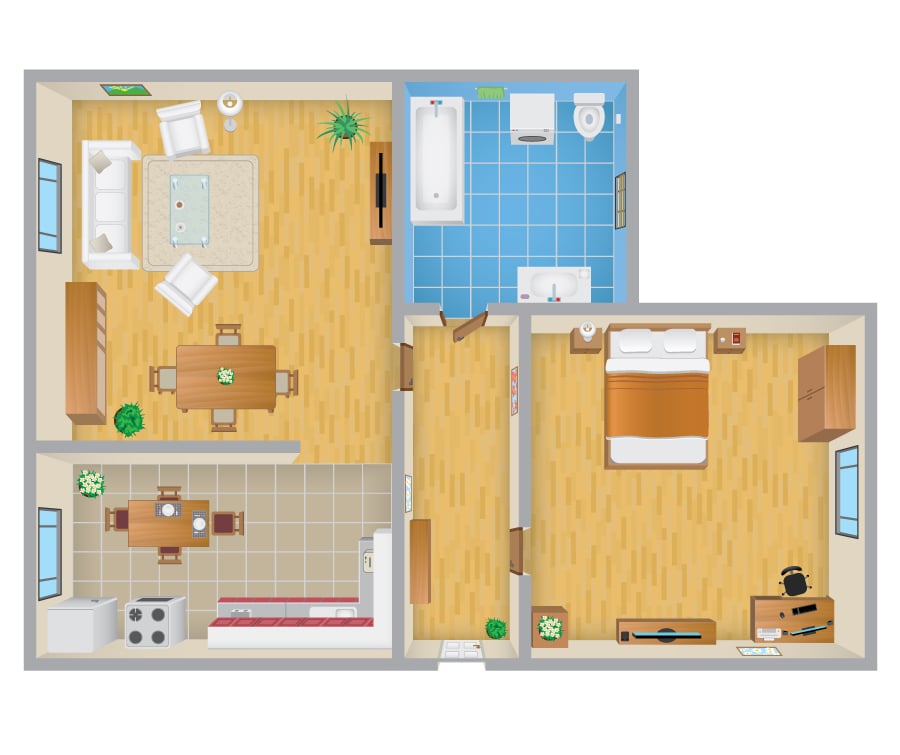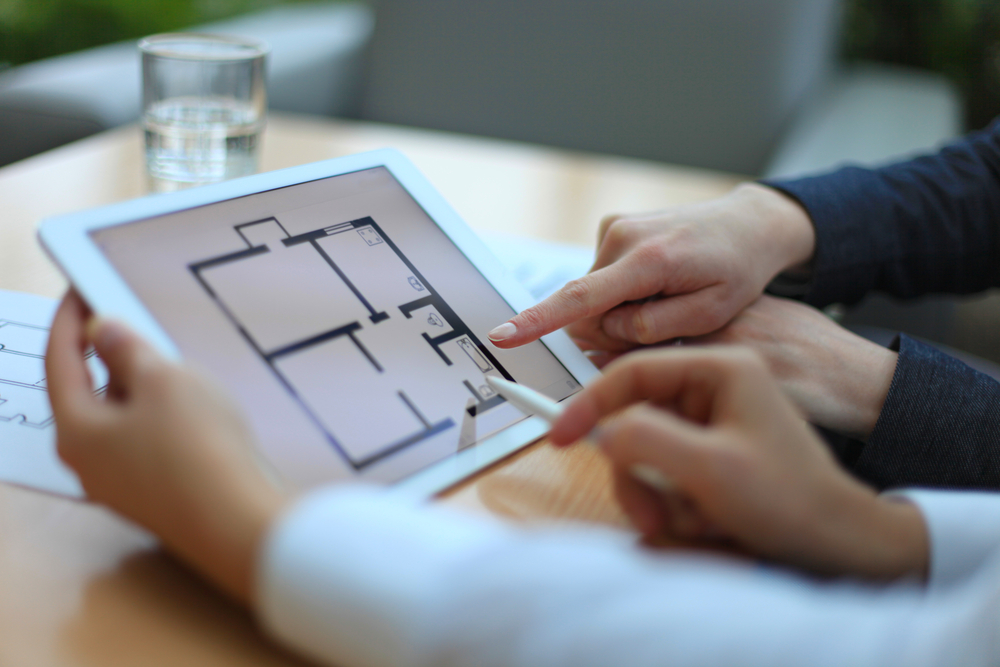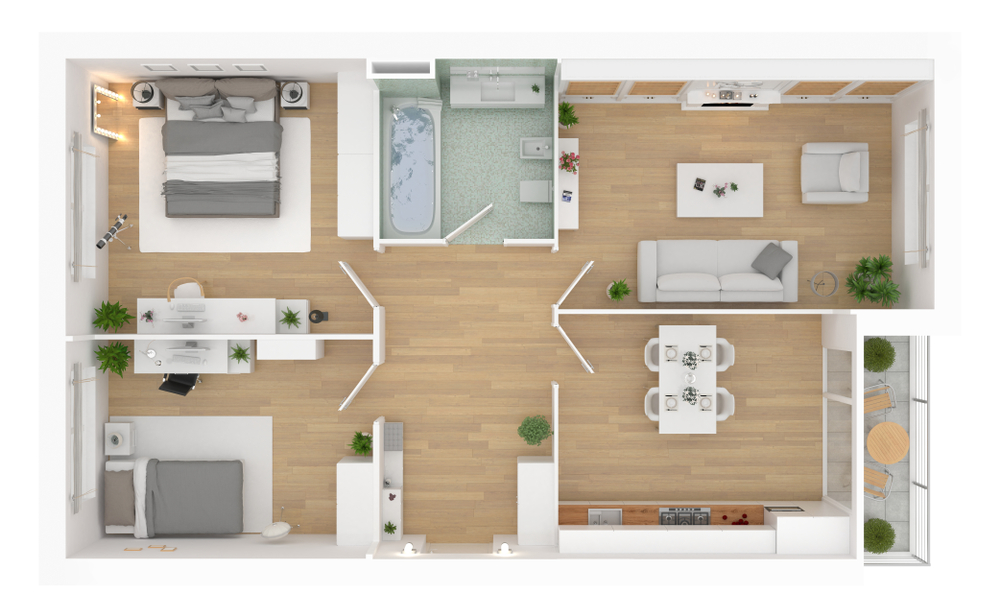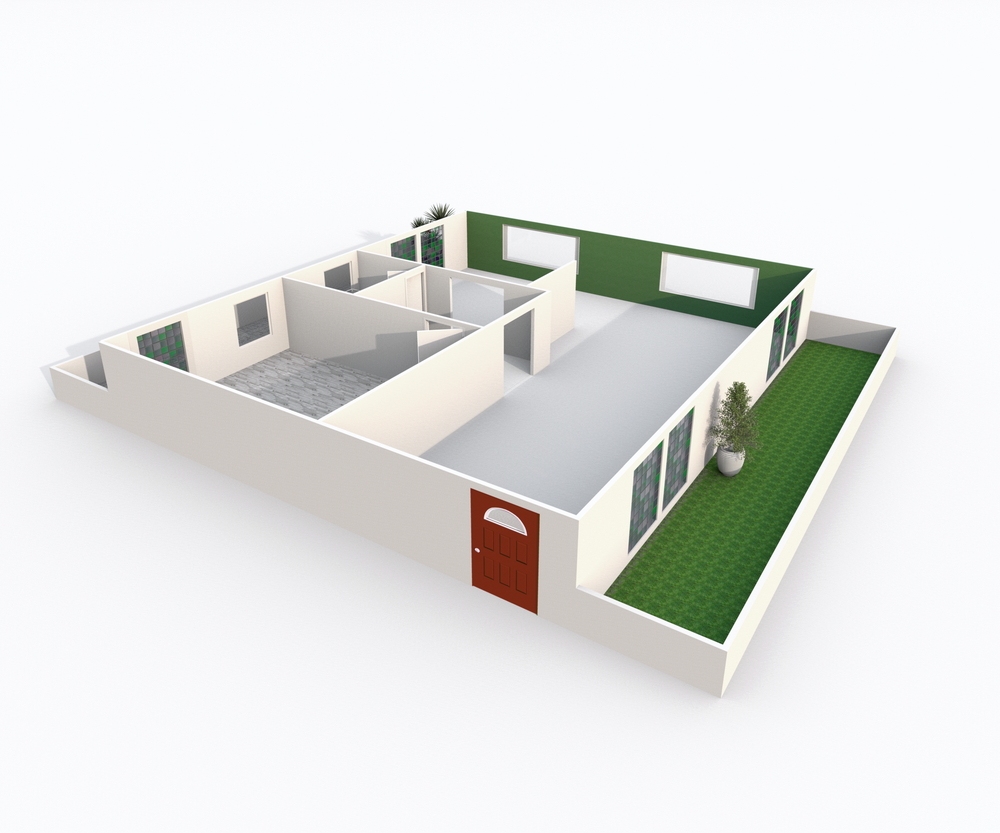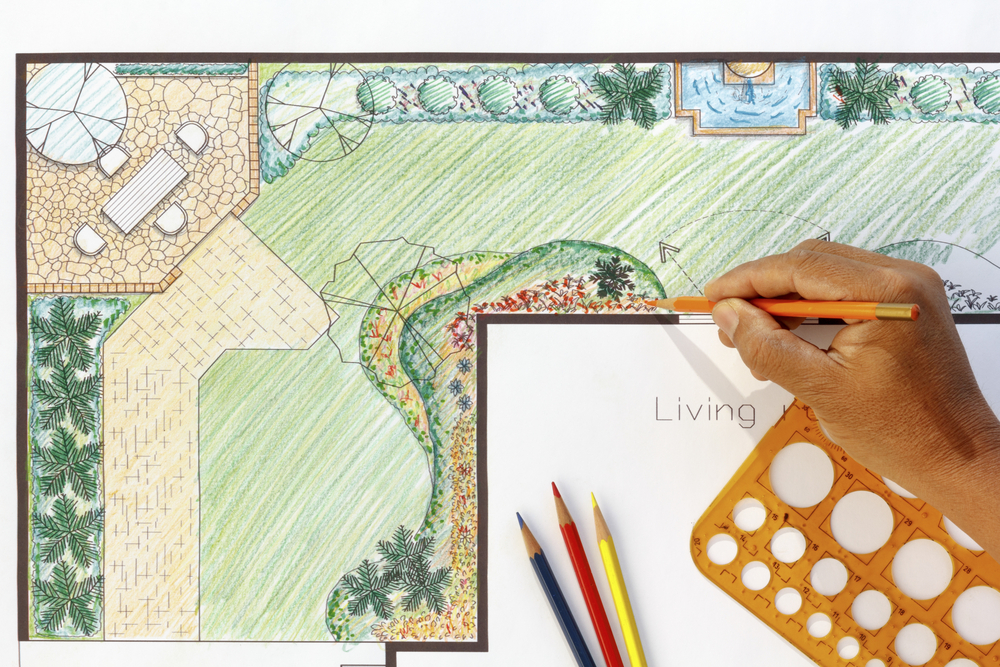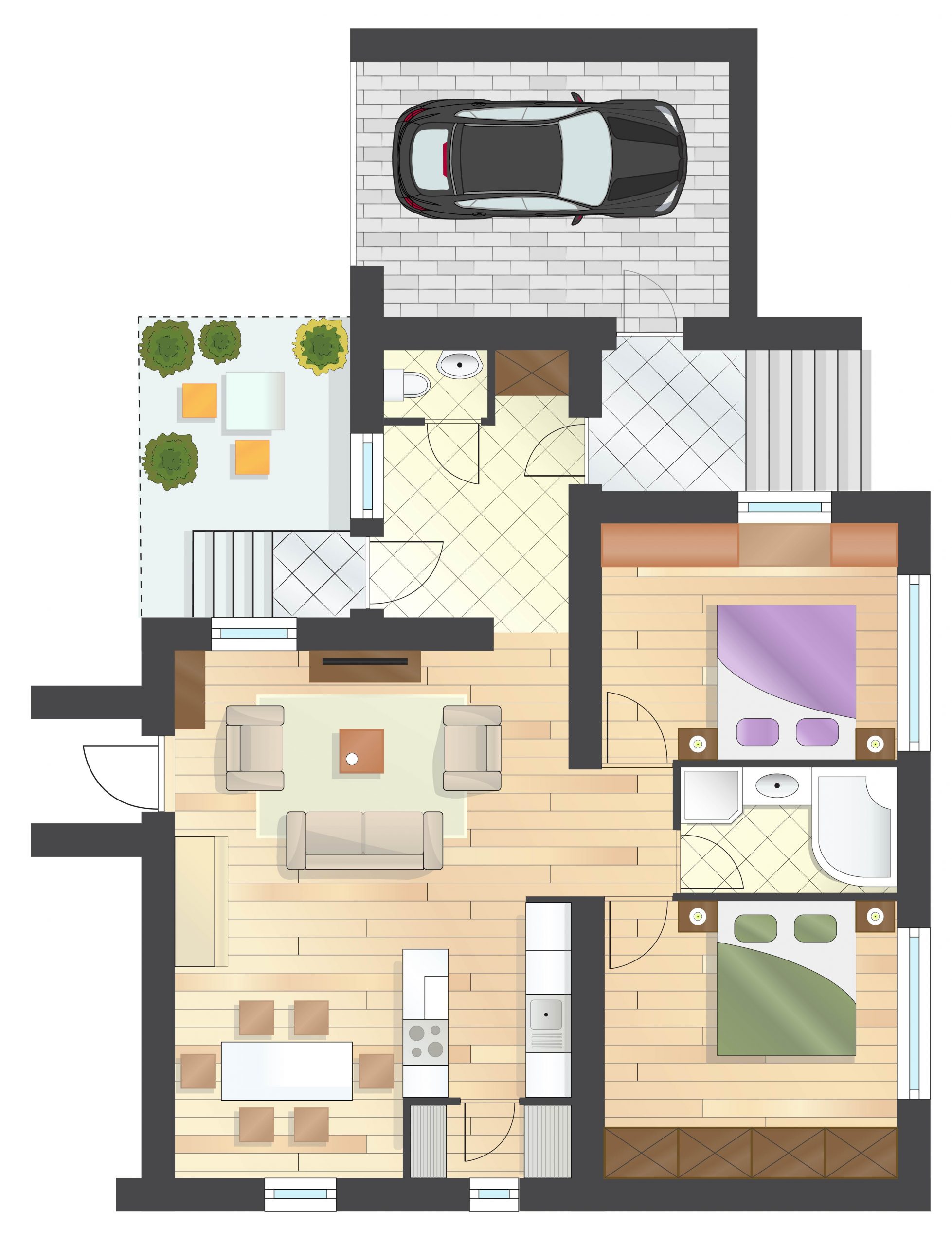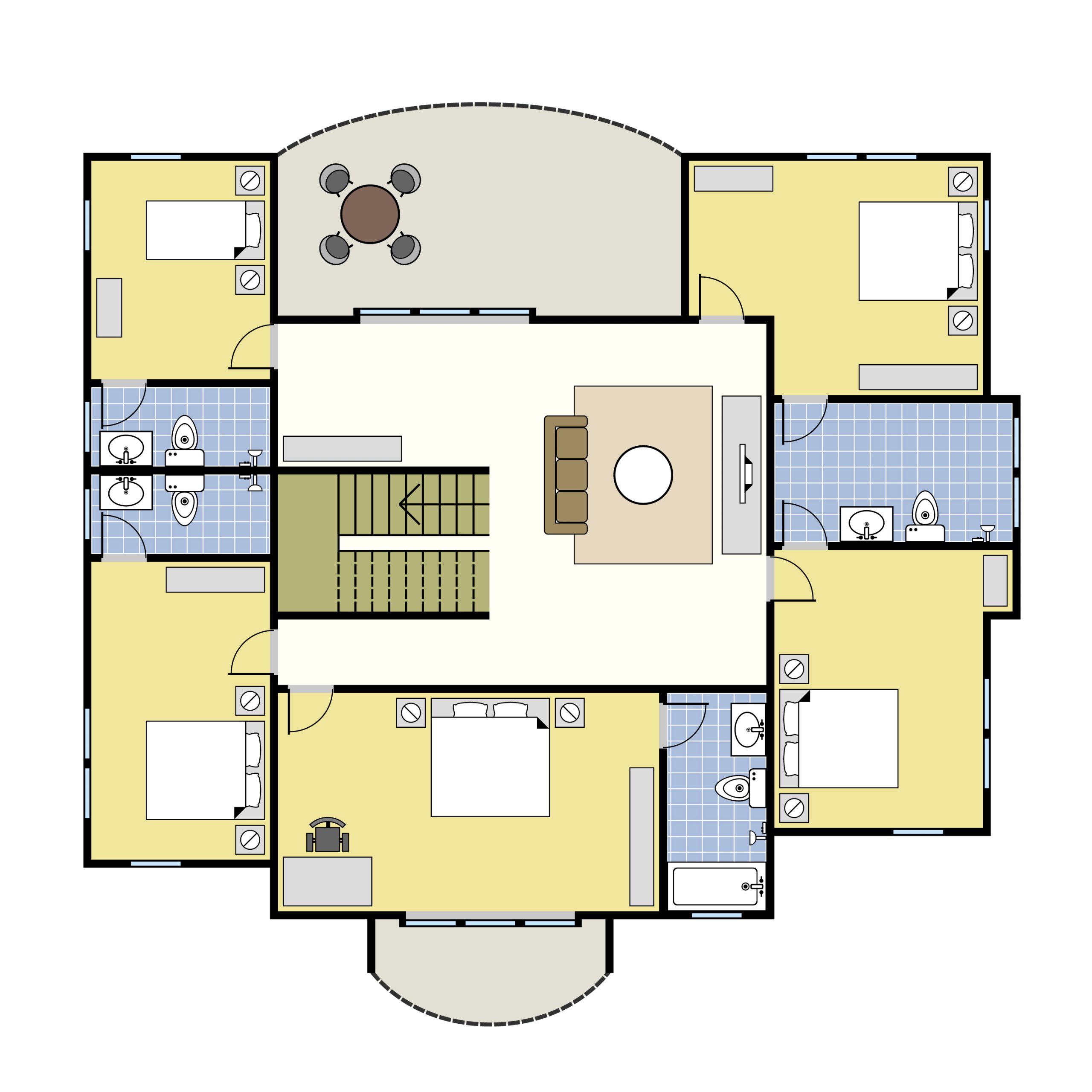Just like we all need a starting point, to begin with, our houses need an initial sketch too. It helps the architect, the designer, and even the house owners to have an overview of how the house would look like. And that sketch is known as a floor plan. All beautiful homes begin with good planning. So, let’s get to know what floor plans are and why they are important.
What are the floor plans?
A floor plan can be defined as a two dimensional (2D) scaled diagram of a room or building with an aerial view. It works like a map highlighting the lengths, widths, sizes, and scales of how far apart the different components of a room will be.
A floor plan can have details like measurements, walls, doorways, windows, furniture, the number of rooms, appliances, fixtures like sink, furnaces, etc. That is dependent on the purpose of the floor plan. Some plans also come with details, including notes for construction and the methods that will be used, or symbols for electrical items as well.
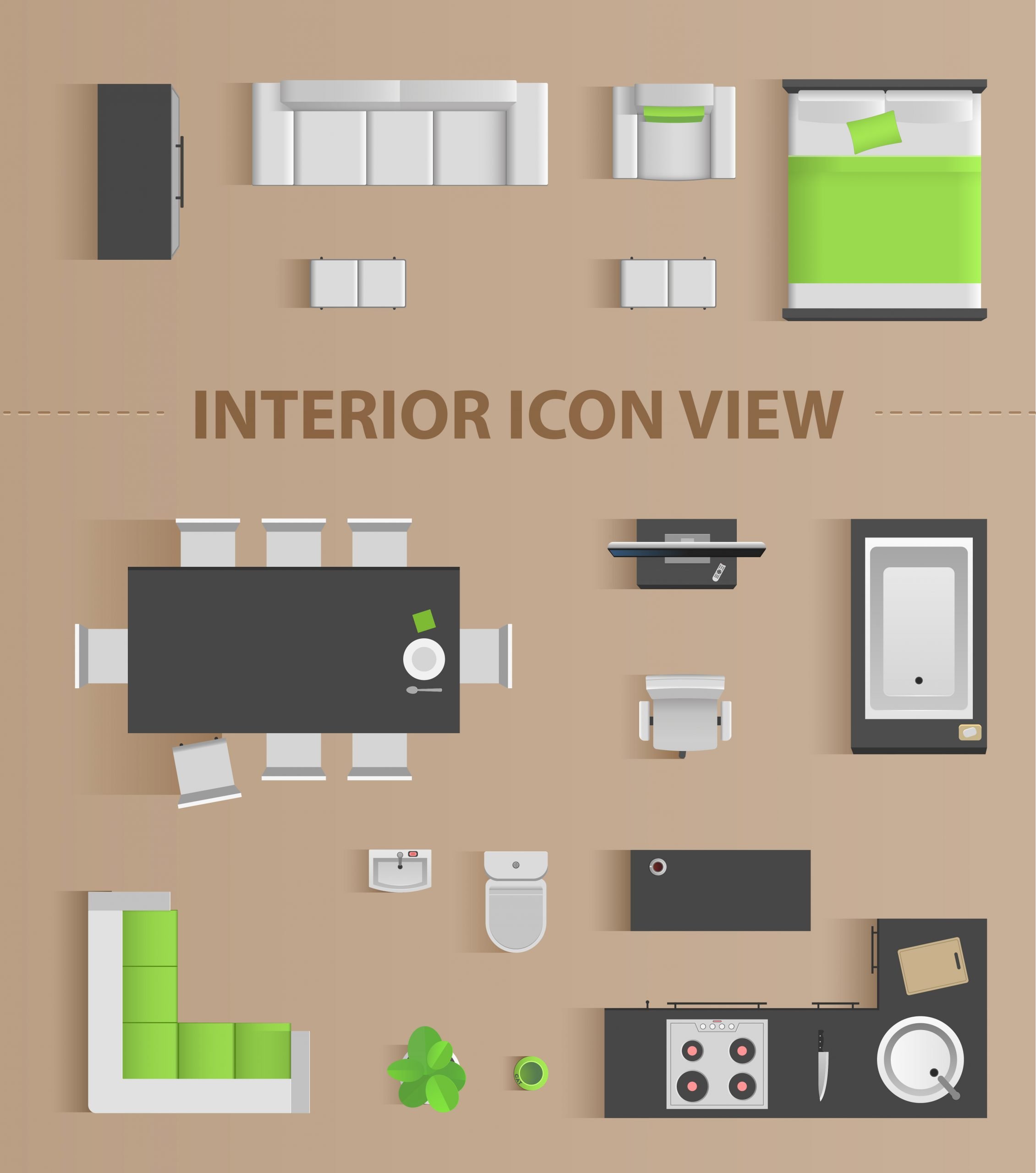
Because floor plans are the guiding light for the architects and designers, they help them learn about the furniture layout, the wiring systems, the wall lengths, size of the rooms, etc.
Why are the floor plans required?
Making floor plans is essential because it is the first step of planning and building a home, a building, or an office. A good floor plan can lead to higher satisfaction since it’ll have a clean flow between spaces and a design that is comfortable. That’s what beautiful homes are all about—comfort and fashion.
What are the key factors involved in good floor planning?
The building or designing of a house needs detailed and thorough planning, and here are the key factors that you should keep in mind.
The layout of the rooms
Once you’ve decided on the number of bedrooms, living rooms, dining and kitchen you want, you must plan their distance from each other. Your bedrooms should be far from the entertainment spaces so that you can have a peaceful time in your room. The bathrooms should not face the dining space; instead, a kitchen that opens in the dining room is suitable. Distances between the bedrooms is also an important consideration.
Flexible or changeable
Whenever you are planning your house, you must make a floor plan that allows you to make changes while the design is happening, or maybe a few years later. Our demands and needs keep changing with time, and it is important that our floor planning is such that we can make changes as and when needed. Maybe you need an entertainment room right now, but later it’ll have to be converted into your kid’s room. Be mindful of that.
Size of the rooms
Whenever you’re working on a floor plan with your designer, it is important to decide on the size of each room. The basic factors to be considered are the occupancy of each room, the furniture that it will accommodate, and the activities that will take place in that particular room. Always leave some room for moving around so that you don’t end up bumping in your furniture every time.
Get your priorities right
Your house is where you spend the majority of your life, and hence it is important that the planning is done right. Just be sure of what all things are your priority. If you work from home, you’ll need a room that is quiet and has good lighting, so maybe keep it away from the entertainment room. If you regularly entertain guests, then make sure to have a good flow from the kitchen to an open area or the dining room. Keep the kids room on the ground floor so as to avoid them tripping off the staircases.
Other factors like the safety of the kids, cleaning, heating and cooling, the bills that would incur after installing those majestic chandeliers, the floor tiles, and even the windows. Each and all of these factors convert basic houses into beautiful homes, and that is what HomeLane stands for.
Trendiest floor plans for beautiful homes
To give you a little insight into the trendiest floor plans that have become the talk of the town these days, we’ve curated a list for you. Check it out!
Single-story modern house floor plan
Modern homes are synonymous with beautiful homes, and we all like it small and cozy these days. A single-story modern house plan is perfect for a modern and nuclear family who is looking for their own little space and yet stay connected with the family.
Small house floor plans with garage
Big or small, we all need a garage on the houses to prevent the parking issues in almost every other society. Having a garage inside the house is one of the trendiest floor plans these days and is highly recommended as well.
L-shaped floor plan
An L-shaped house is quite common when you buy a corner property. This floorplan gives plenty of spaces in the room as well as leaves a lot of open space as well. This floor plan makes your house look spacious.
A wraparound balcony floor plan
For those who love to live around the greens, a wraparound balcony planning would suit you the best. A huge balcony that outlines the entire house, leaving entry to the balcony from each room is another great floor plan to try out.
Master bedroom with private balcony
Doesn’t it already sound exciting? The master bedroom is the main room in the house, and if you can add a private balcony, it’ll make for a beautiful home. Nor will it make for a good design but will also give you the much-needed privacy.
Building beautiful homes is not a cakewalk, but it’s not that tough also when you have the right floor plans. Good planning requires a lot of detailed research and a well-thought plan. A professional designing team can help you create good floor plans that can give you a picture of how your house will look like. It is important to have a clear image in your head to make sure the process is smooth.
So, now when you’re much clearer with what a floor plan looks like, reach out to our team of HomeLane designers and see your dream become a beautiful home.

