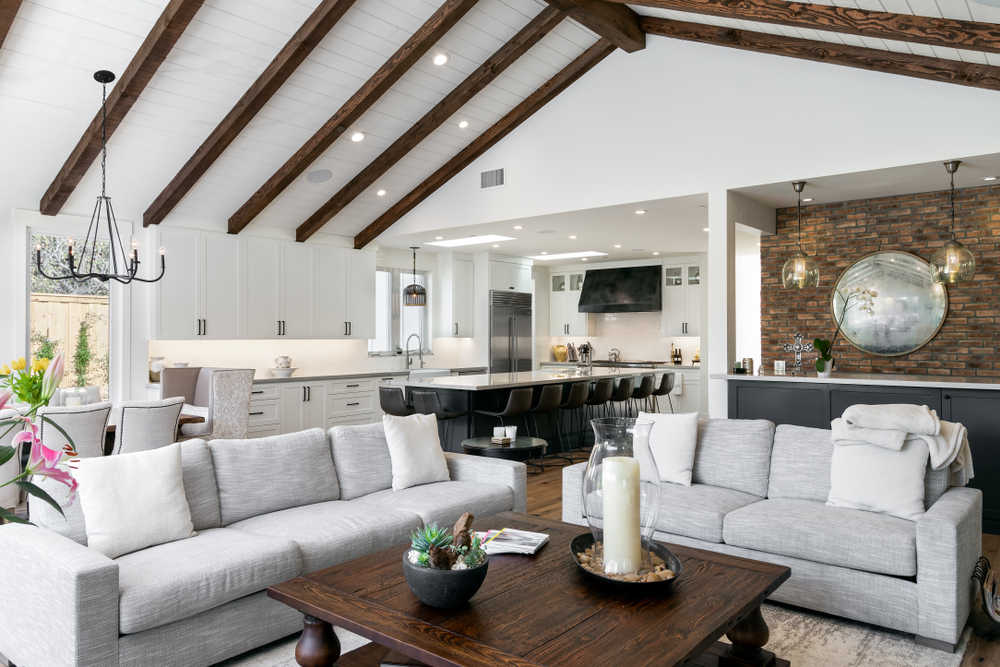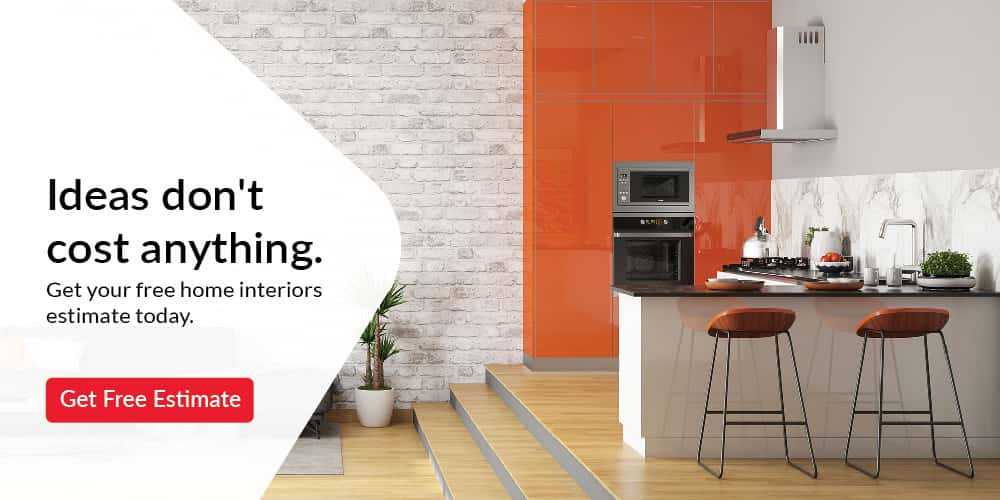We all want our homes to look beautiful and aesthetic. It does not matter if we are first-time homeowners, already married or planning to marry and settle. We want our homes to be updated, comfortable and beautiful. The only constraint is space. This is where floor plans come into the picture. Floor plans are the most important path that leads you to attractive homes. Floor plans are always crucial because not only do you know the planning is prepared for your home, but it also helps others to understand the way you want your home to look.
In this blog, we will show you a few ways to efficiently connect your kitchen, dining and living areas, to make it look updated and beautiful and how you can incorporate it into your floor plans.
Here are some ways to connect the kitchen, dining and living areas:
The Perpendicular Kitchen
In this planning, the living and dining area are in one line. The kitchen space faces opposite to the dining, and hence, this setup has a kitchen perpendicular to both the living and dining area. You can effortlessly coordinate the kitchen and dining by using similar tones of the furniture and create a visual boundary between the dining and the living room.
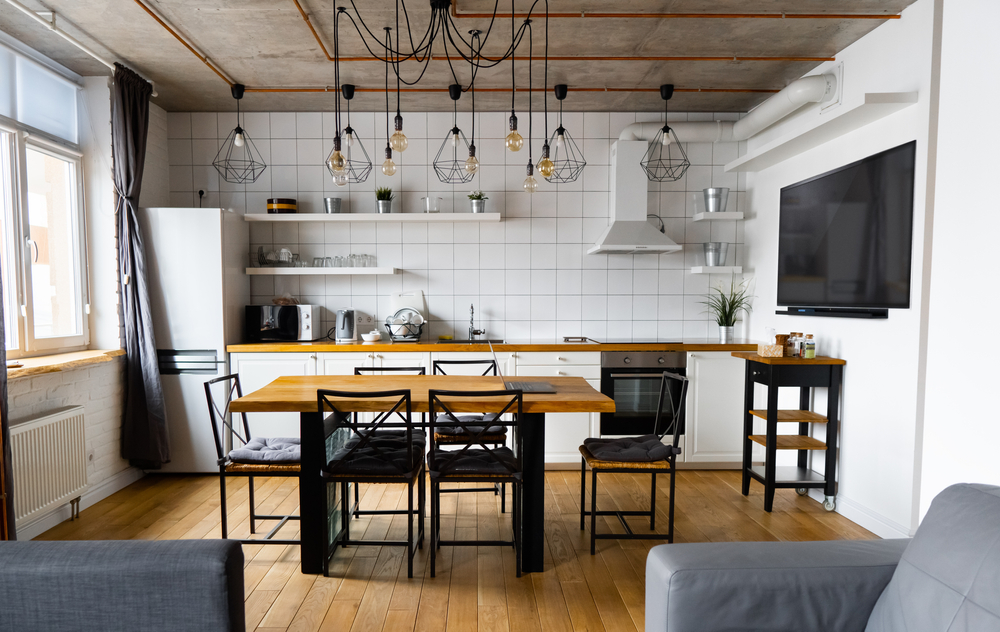
The Straight Styled Kitchen
Having an open floor planning is the smartest way to integrate the kitchen, dining and living room. In this manner, one can use different techniques and addon décor to restrict all three. One can play with furniture styles, the colour of walls etc. to make it look beautiful, integrated yet stylish.
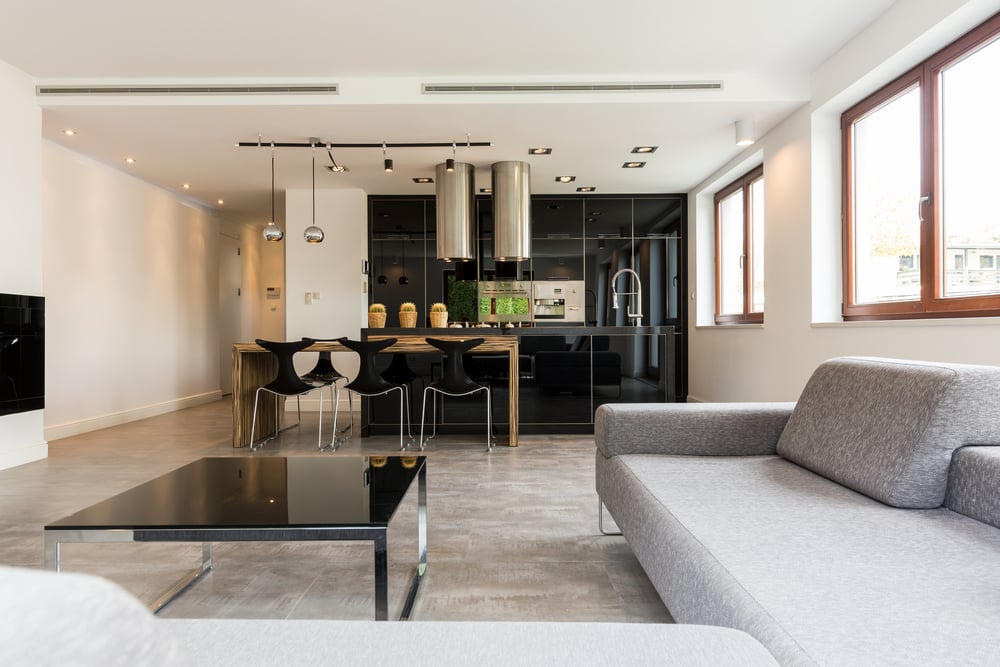
Kitchen In A Corner
The most space-efficient of all is the Kitchen in a corner. This uses custom floor planning. Here, the kitchen occupies the least space followed by the dining and then the living area. This planning includes all the contemporary facilities in the small corner, hence leaving more room for the dining and living area. You can easily find such kitchen designs at HomeLane.

Dining In The Kitchen
Another way to manage space is when the dining is integrated inside the kitchen, which is adjacent to the living area. To demarcate the living room from the kitchen and dining, one can easily use the same tones of furniture in the kitchen, as well as the dining. Hence, it will give the look of integrated dining and kitchen. This is best for those who like to serve in the kitchen itself. With HomeLane, you can easily design such a modular kitchen and be space-efficient.
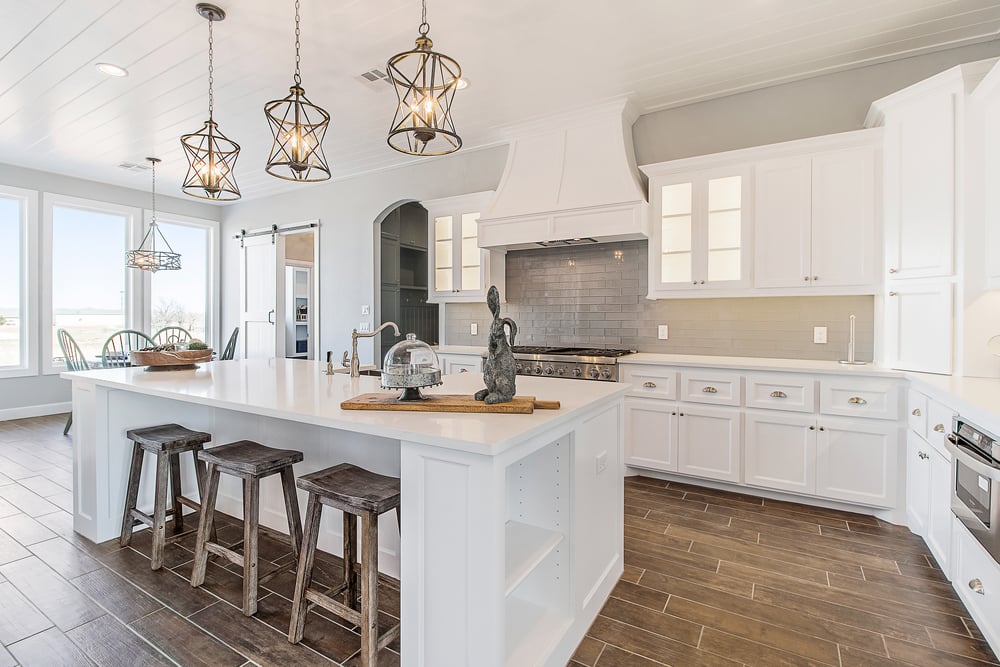
The All-In-One
One can incorporate the kitchen, dining and living area in just a single room by using different decor pieces and create visual boundaries between all three rooms. This planning includes a lot of experimenting with furniture, the colour of one’s liking, murals, cupboards, floor mats etc. One can easily create a demarcation of the living room, dining and kitchen.
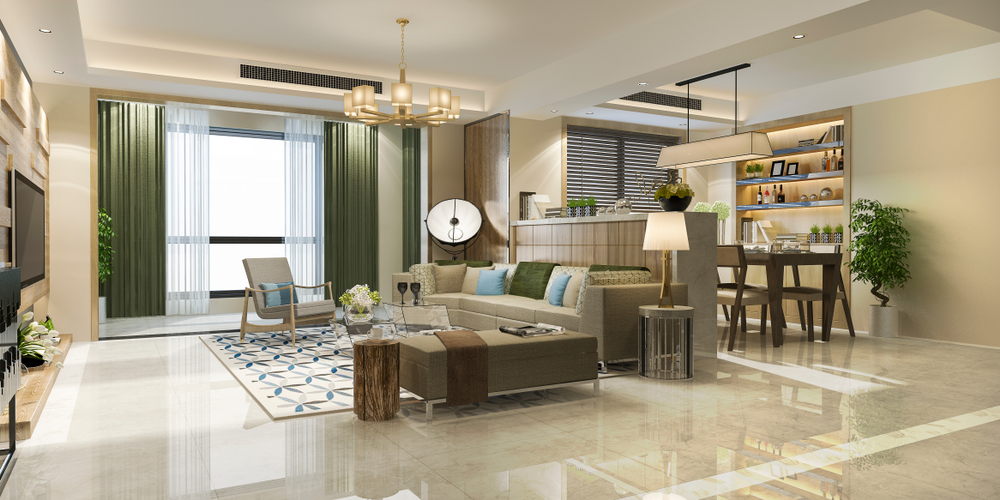
Tips and Tricks to Separate Living Area From Dining and Kitchen
If you have limited space, here are some easy tips and tricks to create visual boundaries and separate the living area from the dining and kitchen
Lights of Different Tones
Lights of distinct tones can be used to easily delimit the living from the dining and kitchen area. For example, using lights of warmer tones in the living area and lights of cooler tones in the kitchen easily demarcates the living area from the other two.
Carpets, Rugs and Floormats
Another way to add definition and boundaries to your living room is by adding carpets, rugs or floormats. All these not only draw the attention of the viewers but also create demarcation to the living area, despite being integrated into the same room.
Game of Colours
One can easily add different coloured paint to the walls of the living room and another colour to both the dining and kitchen. The tonal difference will set subtle boundaries between the living area and the kitchen and dining room.
Floor Height
Creating a difference in the height of the floors is another way to separate the living area. All we have to do is place the floor of either the kitchen or the living area a few inches higher than the others, hence creating a separation between the living and dining area.
Combining the Vintage and Contemporary
We can use a mix of vintage and modern furniture to create limits for both the dining and the living. One can decorate the living with modern furniture and the dining with vintage pieces to create subtle limits of both areas with great ease.
Humongous Shelves
The most space-efficient of all is adding a giant shelf to the living area. In this way, one can judiciously use space to store books and decors and draw the attention of viewers more to the living room.
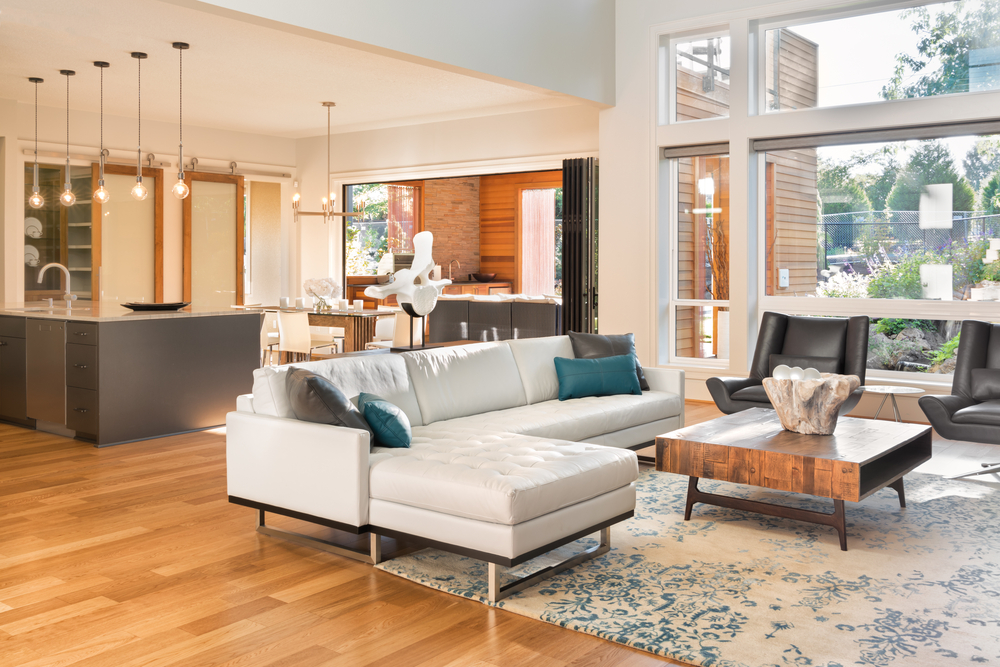
Conclusion
So, these are a few ways of planning with which you can make your home even more beautiful. Whether you are a new homeowner or are looking to upgrade your current home, HomeLane is the go-to place for catering to all your needs.

