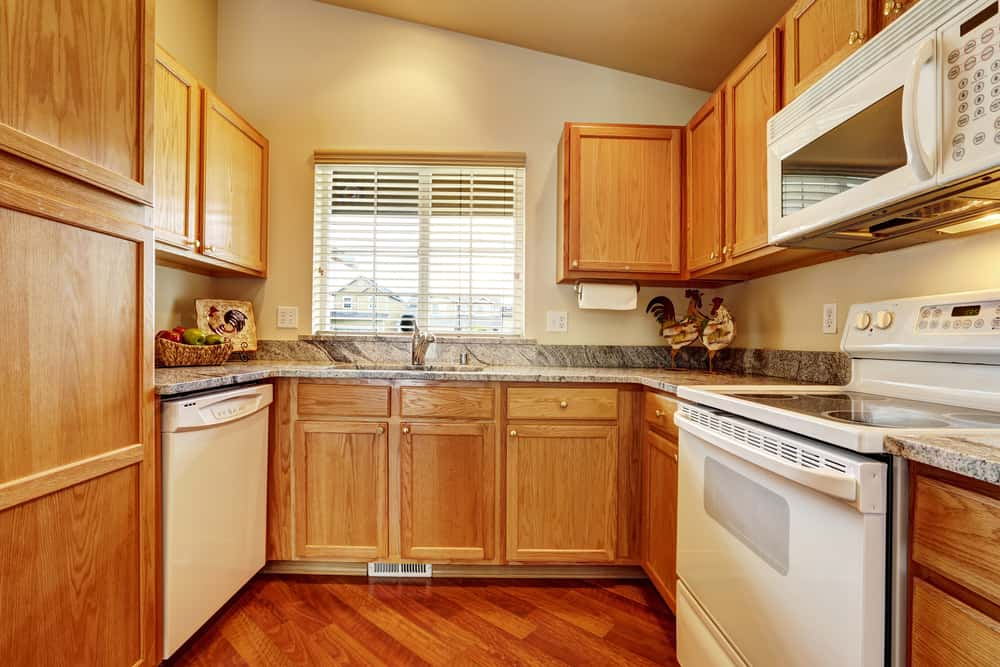As we move in the urban areas, real estate is shrinking, and that is how compact spaces are coming into play. Home décor is not just about making luxurious places look classy but about making small spaces practical. In today’s time, people embrace compact homes, and this feature of the packed-down home interior extends to the kitchen as well.
A kitchen is a place that is filled with most appliances in the home. If you make it tiny, there should be a proper plan for you to follow and make your life easy. Nobody wants their utensils overflowing out of the cabinets and unnecessary stuff lying on the counter. Hence, it is about creating a full-service kitchen as one unit.
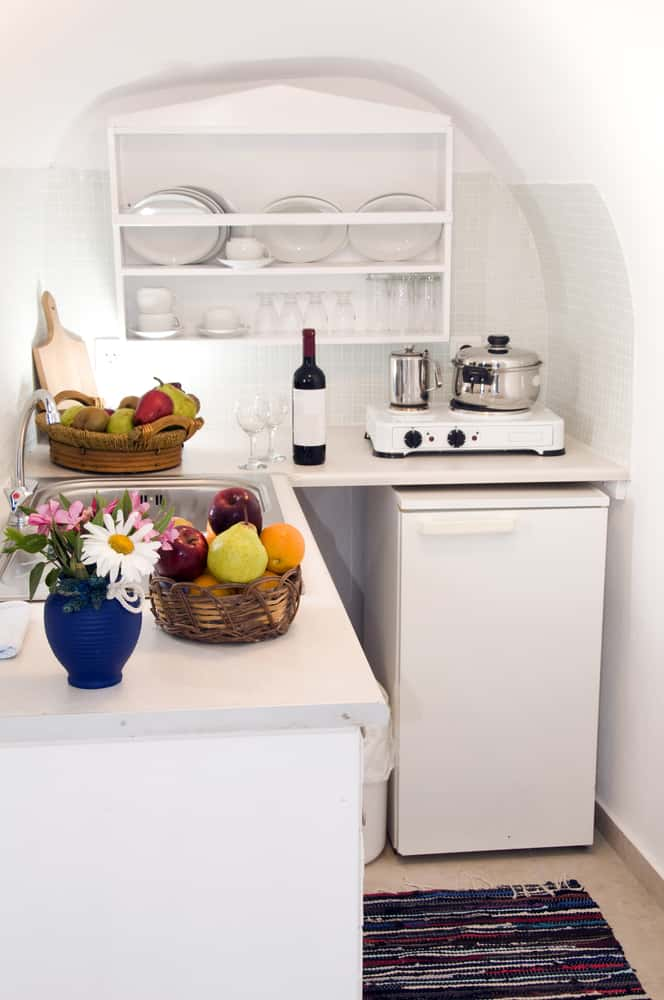
What Is A Compact Kitchen?
What do you expect in a full-fledged kitchen? One or two counters? A stove? An oven? A sink? Well, that is what a kitchenette offers but in a shrunk form. Yes, we are not talking about your usual 10 foot by 10-foot kitchen. A compact kitchen is a designed kitchen in a limited space that allows easy cooking, abundant storage, and area for easy movement while you shuffle between your duties.
But how to achieve all of it? How to have a practical kitchen and save yourself from all the groans? Let’s start by looking at layouts that work the best in the home décor of such urban homes, condos, cabins, or your vacation home.
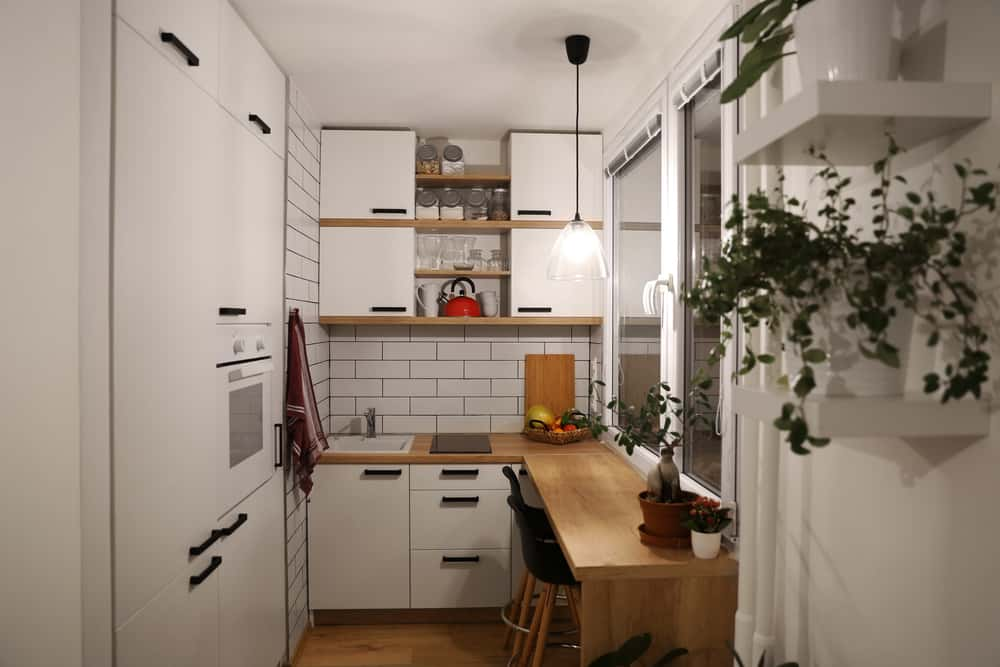
What Layout Works The Best?
If we talk about the average size, it varies between 100 to 200 square feet. This is just 25% of usual kitchens. Creating a kitchen in this area means you have to make more functionality in a smaller size. Hence, a kitchen with no interruptions of turns works the best, i.e., a straight kitchen.
While we talk about a straight kitchen, different structures can be created in this particular layout. You can create a kitchen with a single wall concept or a U-shaped counter, or even a gallery layout.
Following a minimalistic approach helps the most in compact kitchens. With these layouts, a compact kitchen is practical and makes life easy in a tiny house in urban areas or at your cabin that you visit during the holidays.
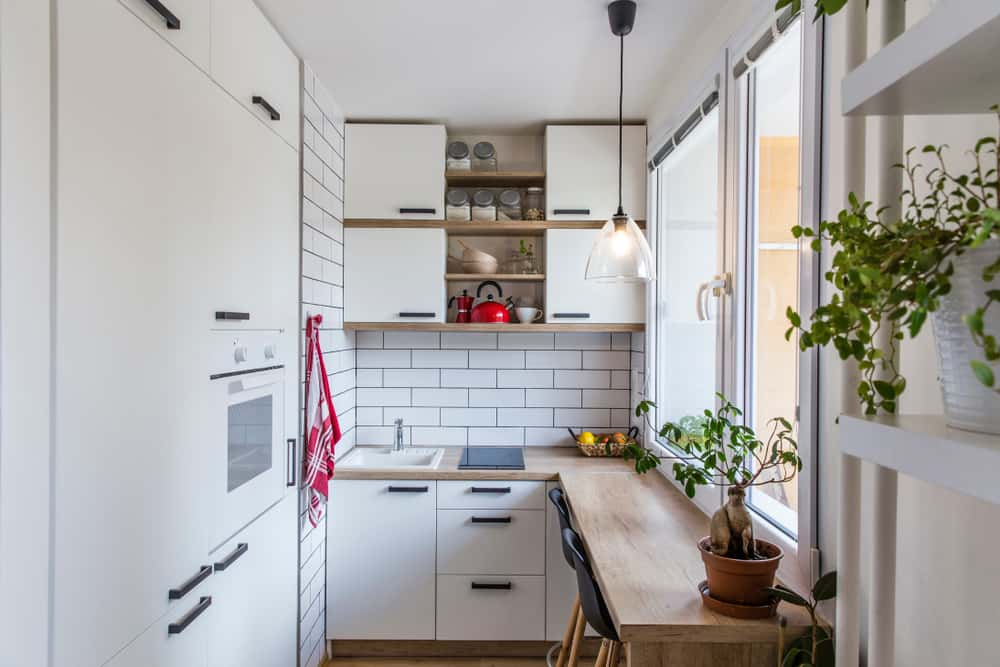
How To Achieve Compact Kitchen?
Now that we have talked about what a kitchenette is and what layout suits the best in compact spaces, let’s talk about achieving this goal. We want our kitchen to look chic and crisp. Nobody wants it to look all over the place. With smaller spaces, it is essential to have maximum storage. Hence, you must seal all the utensils with suitable cabinets and in the correct orientation. With such insights, let’s give you four significant tricks that will help you make your life easier in a compact kitchen.
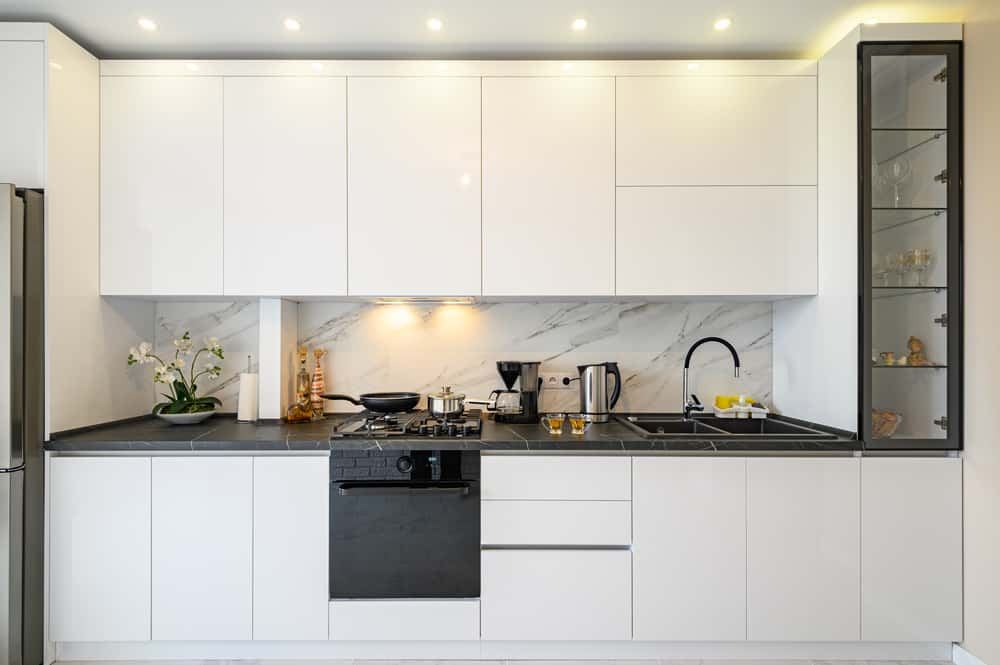
Vertical Storage
Instead of spreading your cabinets horizontally on the wall, choose to extend the storage vertically. This way, you will cover corners that usually remain unused and give you ample storage. It will help you reduce the visual clutter and make your kitchenette look like the usual kitchen.
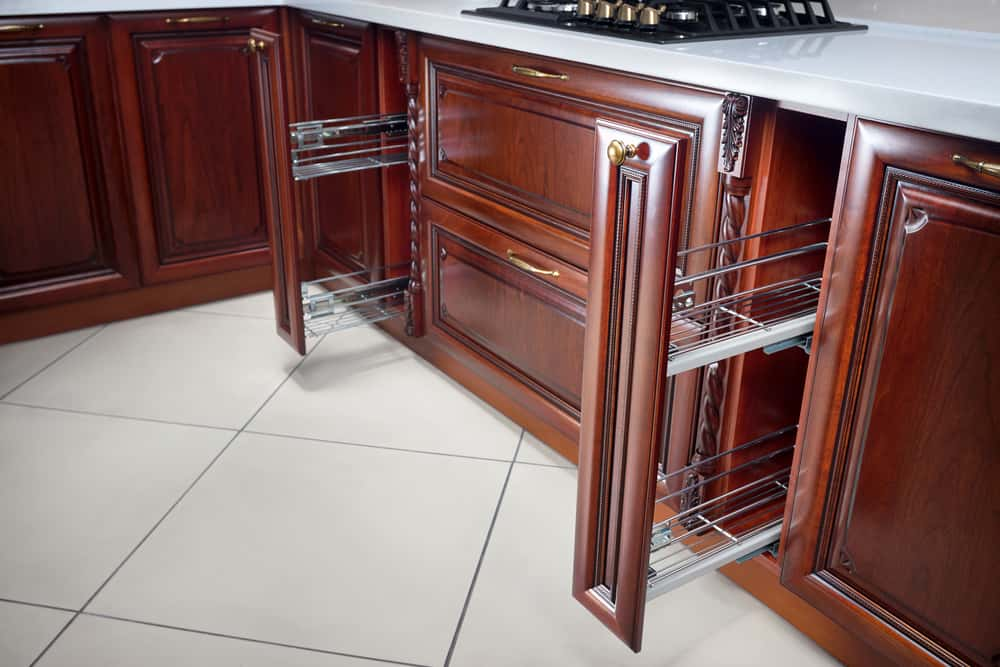
Modular Kitchen Cabinets
Irrespective of the size of the kitchen, a fair share of cabinets is required. Modular cabinets are the solution to the problem at hand. While you choose the accessories, make sure you pick out interior cabinet organizers to make your life easier.
Also, if you want the kitchen to look sleek, make sure your cabinets are shallow as it will give more breathable space so that you can cook food and not yourself. You can save space by cutting down on some accessories and making them part of your cabinets, such as a pull-out chopping station.
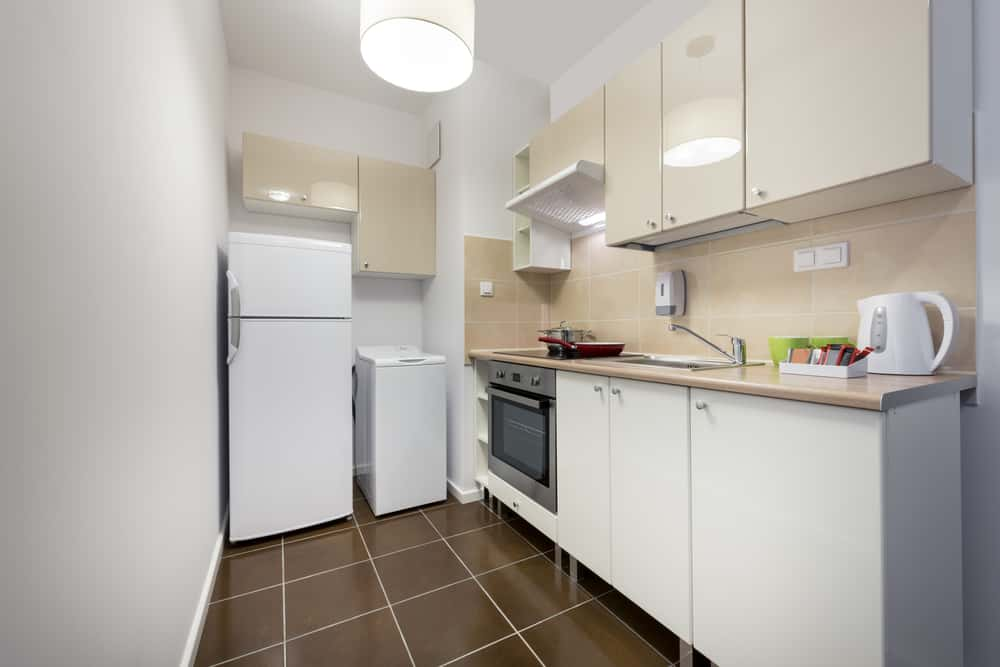
Smart Appliances
Struggling with a compact kitchen? We are sure your life revolves around important decisions on what you can add to your kitchen and what you can’t. You can solve this puzzle by adding some essential smart appliances that won’t take much space and make your life easier. Instead of a mixer, you can opt for a portable blender. An oven is essential for any kitchen, so we won’t ask you to skip on it, but to opt for a mini version is helpful.
Another point that you should be focusing on is cutting down on the hardware.
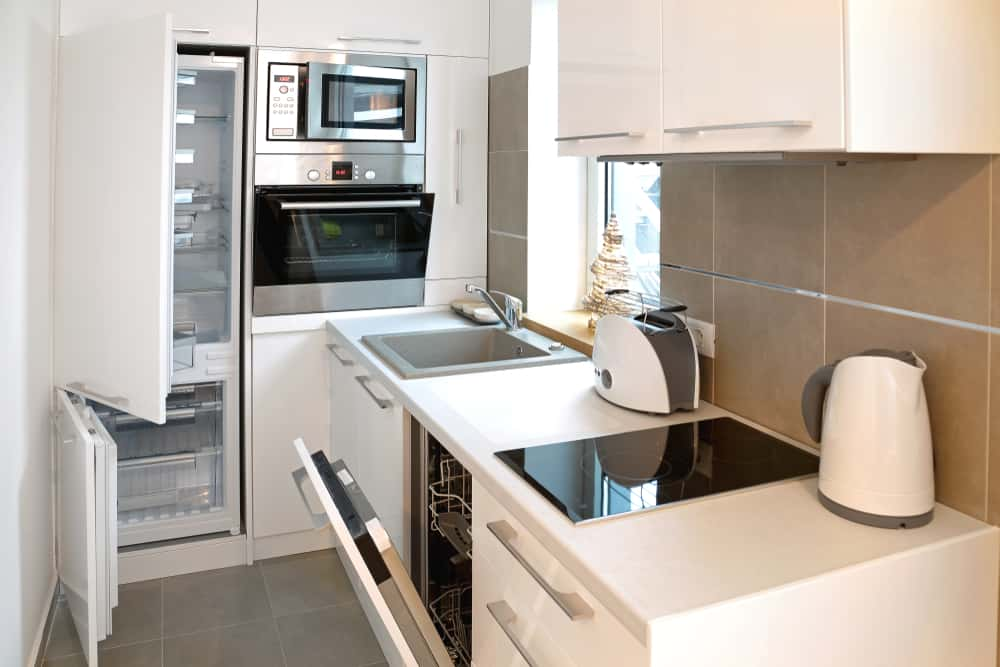
Colour Plays A Major Role
A monochromatic look will always give your kitchenette a broader look. This disguised look is what helps your kitchen look a bit bigger than it is. This is because it creates fluidity and space. Also, finding the suitable colour scheme creates symmetry, and there are endless options to choose from.
A tip to create a more sleek look is that if you want to get rid of visual clutter, try installing handleless cabinets.
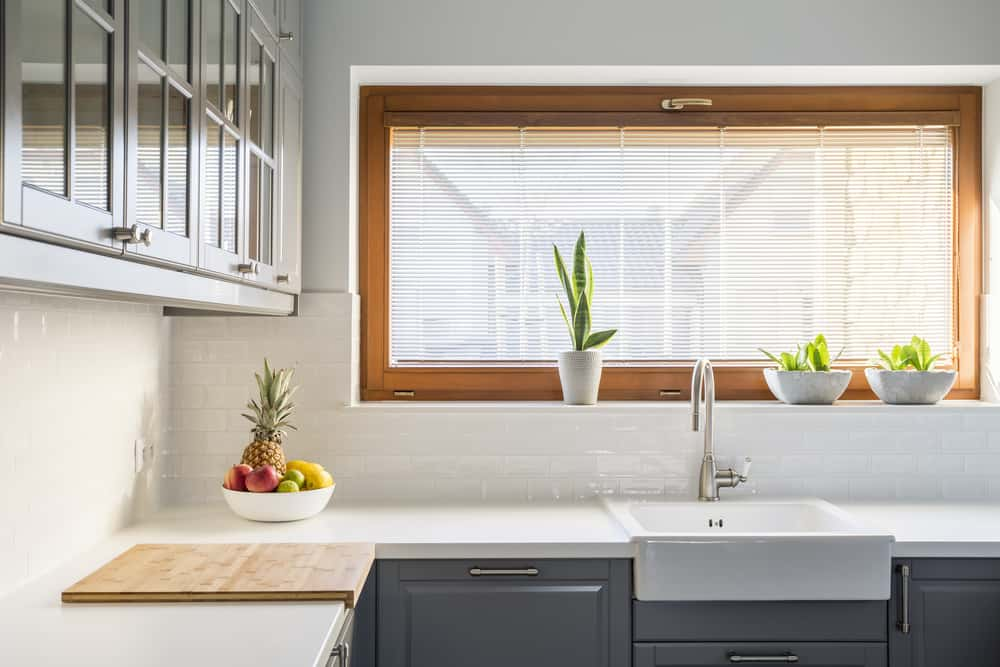
When it comes to home interiors, every corner of the home needs attention. Also, when we are talking about compact homes, each corner holds importance. HomeLane understands your struggle of organizing in smaller spaces and puts all our ideas together to create a fully operative compact kitchen or any other part of your tiny home.
Let our maestros do their magic and make your home speak volumes.

