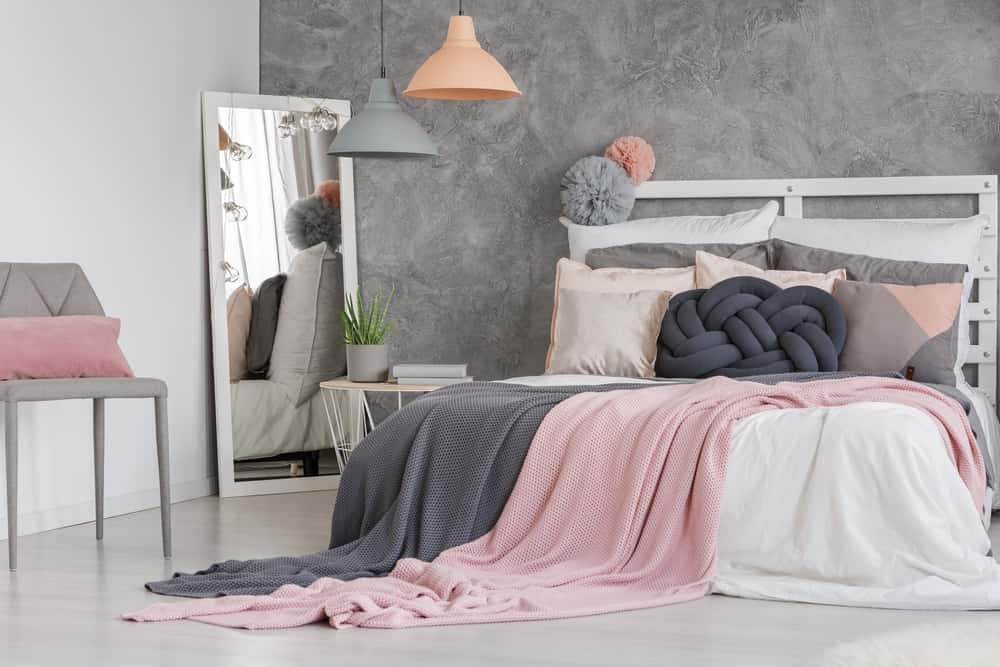Small homes come with a unique set of challenges for interior design. On one hand, you wish to make the most of your limited space and create a functional and comfortable living environment. On the other hand, you do not want to make your small home feel cramped and cluttered.
So, how do you strike the right balance?
The key is to get creative and think outside the box. In this blog, we will provide you with a range of unique small house interior design ideas that will inspire you to make the most of your space.
From multi-functional furniture and strategic storage solutions to bold colour choices and unexpected accents, you can transform your home into a stylish and functional haven with these minimalist living room interior design ideas. So, read on further to get creative and make the most of your small space.

Unique Interior Design Ideas for Small House
If you live in a small house, you know that every square foot counts. That’s why it is essential to make the most of your space and choose 2 BHK design elements that are both functional and stylish. Following are some unique small house interior design ideas that will help create a warm and inviting atmosphere.
Opt for a Minimalistic Interior Theme
It is always a great idea to go with “less is more” when it comes to tiny house interior design ideas. And what works best than minimalistic living room interior design themes? They are smart and contemporary and go exceptionally well with smaller houses. You can create a clean and uncluttered small house interior design by keeping in mind the following:
-
Getting rid of any unnecessary items and decluttering your space.
-
Choosing furniture or decor that serves a specific purpose and adds value to your home. For instance, select a small dining table with folding leaves or a wall-mounted drop-down desk.
-
Investing in multi-functional pieces that can serve multiple purposes, like a coffee table with storage or a sofa bed.
-
Incorporating storage solutions to keep your home organised and clutter-free.
With this, you can make your living room interiors chic.
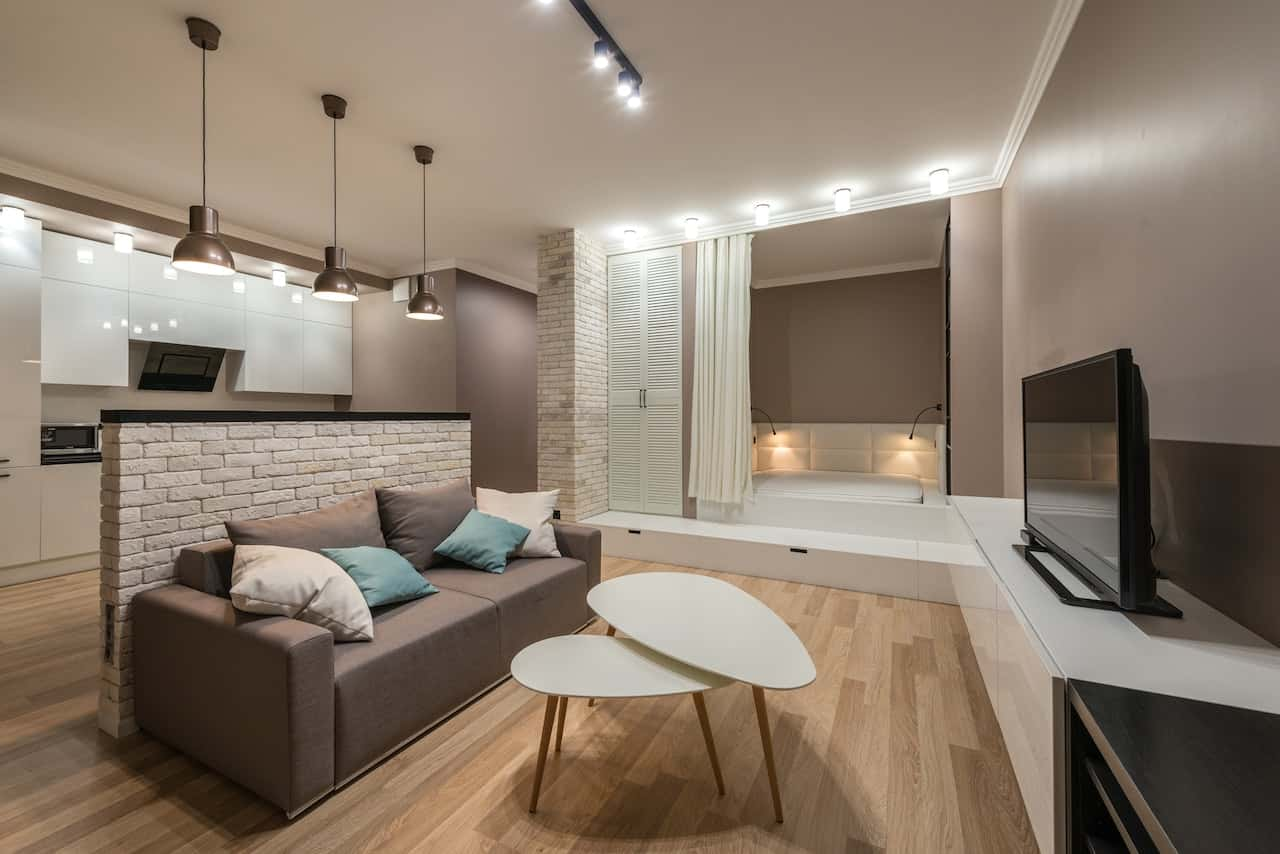
Add Visual Interest with Light and Neutral Colours
Dark colours make the space look smaller. If you are using them in a small house interior, they can make the house feel cluttered.
However, including light colours in your small house interior design ideas can create a sense of openness and spaciousness, making the small space appear larger and more inviting. Neutral colours also reflect light that brightens up the space and adds a touch of elegance and sophistication.
You can incorporate neutral colours in your 3BHK design in several ways:
-
You can include light neutral colours in the study room design, like white, beige, or light grey, to create a blank canvas. Adding these colours to the wall can later be used to accessorise with pops of colour through artwork or other accents.
-
You can choose light-coloured furniture and decor choices, like a white leather sofa or light wood dining table.
All you need is to mix and match different light colours to create visual interest and avoid a monochromatic small living room interior design.
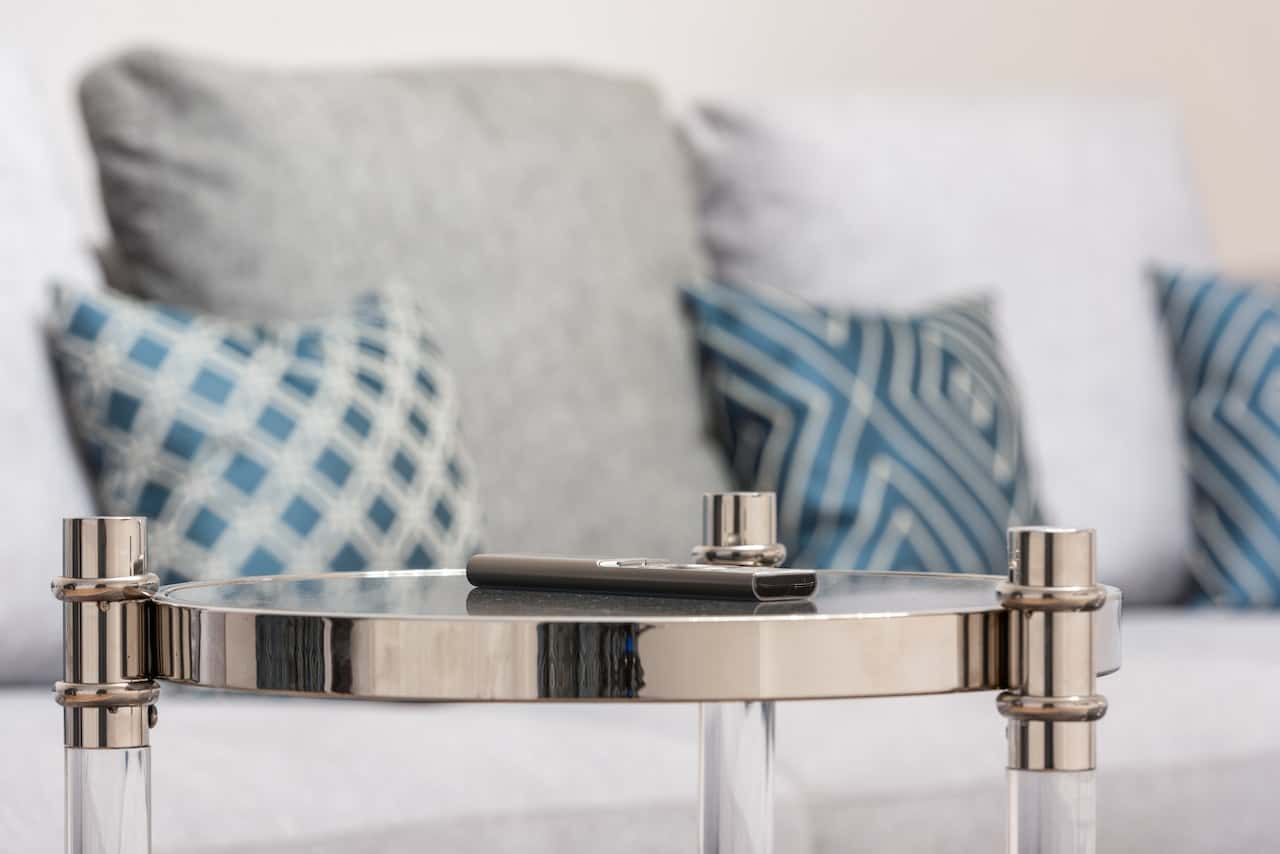
Elevate Your Space with Clear and Uncluttered Surfaces
From kitchen worktops to dining room design, a small house looks untidy if the surface is cluttered. That is why we recommend clear and uncluttered spaces to make smaller spaces look more spacious.
You can choose furniture with clear or transparent elements, like a glass coffee table or a clear acrylic dining chair. You can also add hooks on the walls in the kitchen. This will help you hang up pans and ladles and keep your countertop free. Including these techniques in your small house interior design is the best way to elevate your space.
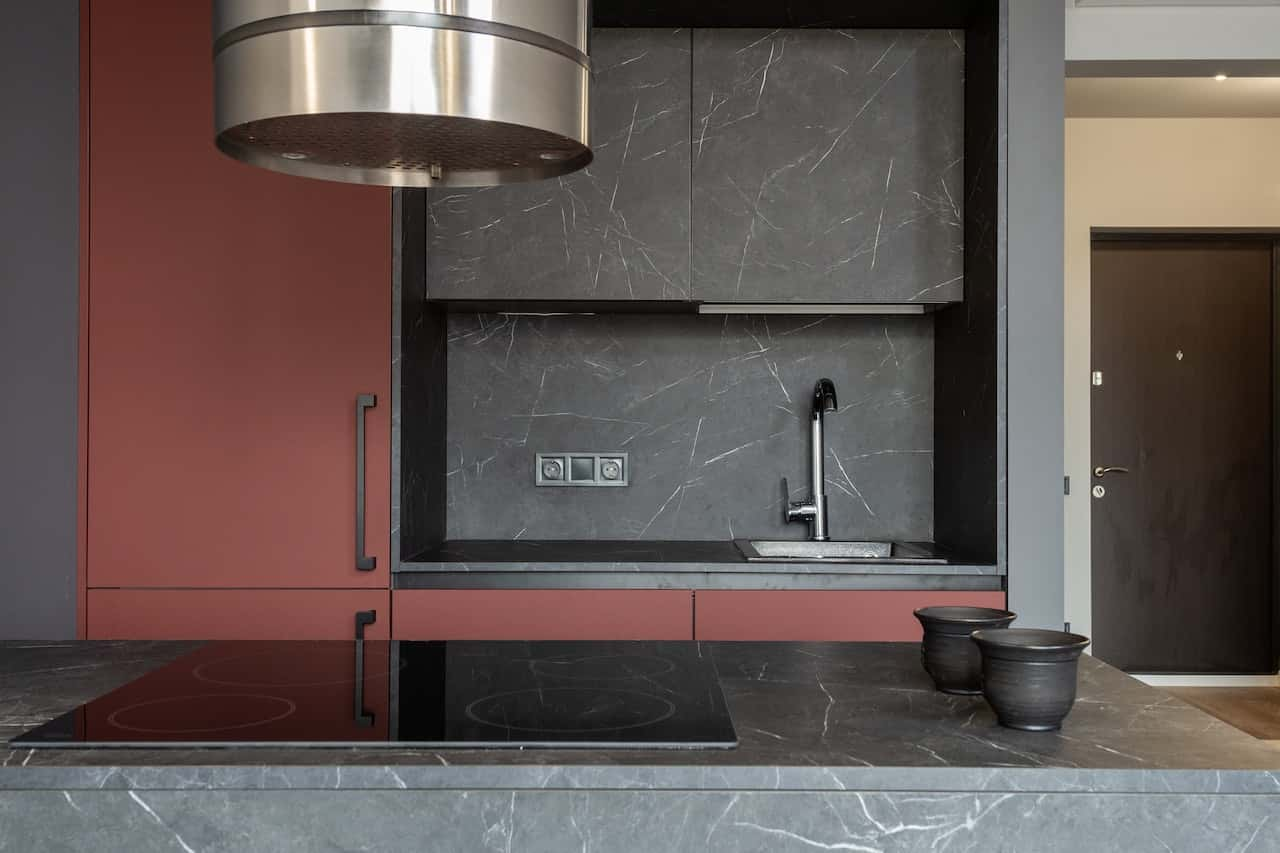
Simplified Window Drapes
Another unique small house interior design idea includes simplifying window drapes. Busy and overly ornate window treatments can make your small house cluttered and overwhelming. However, simple, clean-lined window scrapes complement the overall modern living room interior design. You can keep the window drapes in a small house in the following ways:
-
You can choose a neutral colour to create a clean look and allow natural light to flow into your space.
-
You can opt for sheer or lightweight fabrics to make it subtle and warm.
-
You can select a minimalistic style, like a grommet top or rod pocket curtain.
-
You can consider using blinds or shutters as an alternative to traditional window drapes.
With these styles, you can make your Indian living room interior design blend in appropriately.
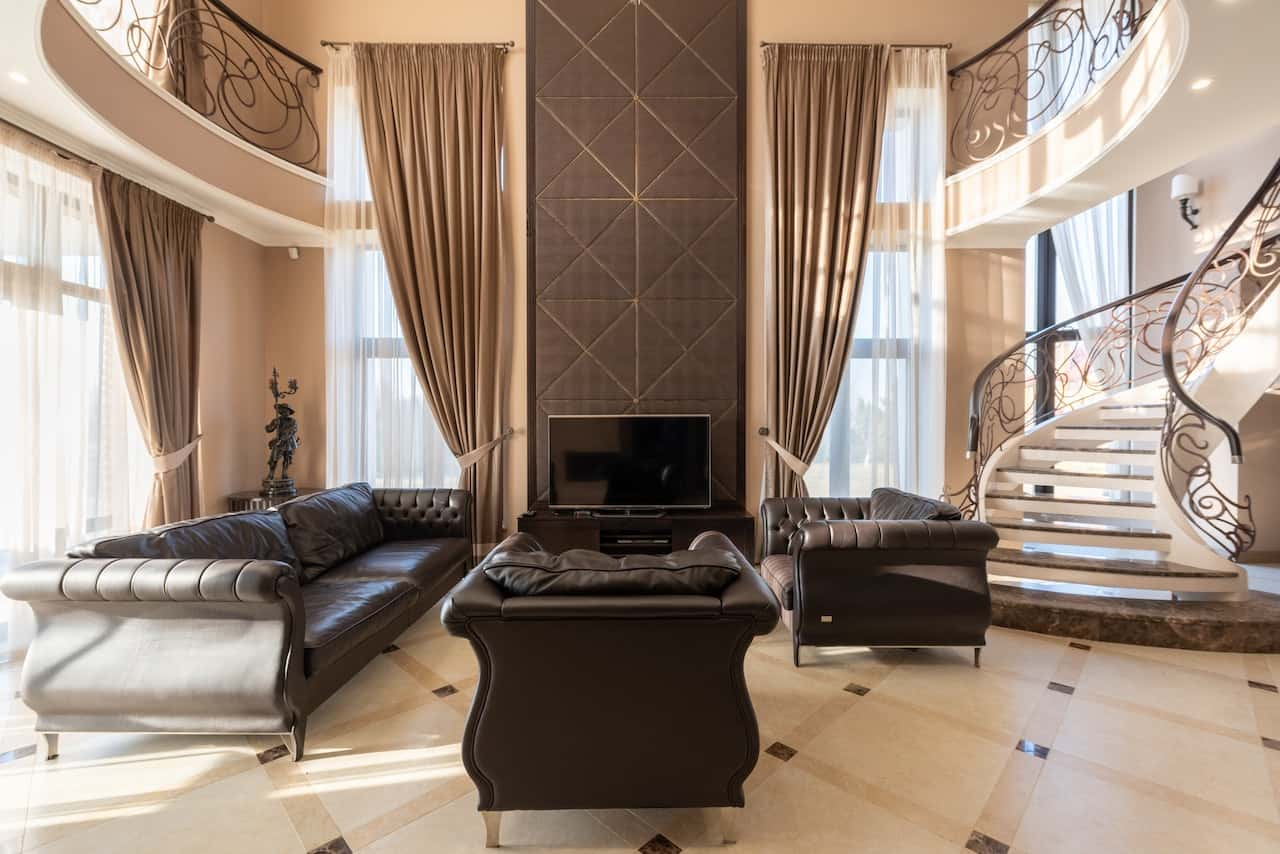
Create a Mezzanine
A mezzanine is an excellent option for an elegant living room interior design for a small house. It adds an extra living space to your tiny, beautiful home. This additional living space can be used to add a bedroom, office, or other functional space without taking up valuable floor space.
A mezzanine also creates visual interest and creates a more open and spacious feel to your small house. You can build it over a living room, kitchen, or other open space. However, while creating a stunning small house interior design, consider the height of the ceilings and the load-bearing capabilities of your house’s structure.
Other things you need to consider for a 1BHK design are the size and layout of the space, the type of flooring and railing, and any necessary electrical or plumbing work.
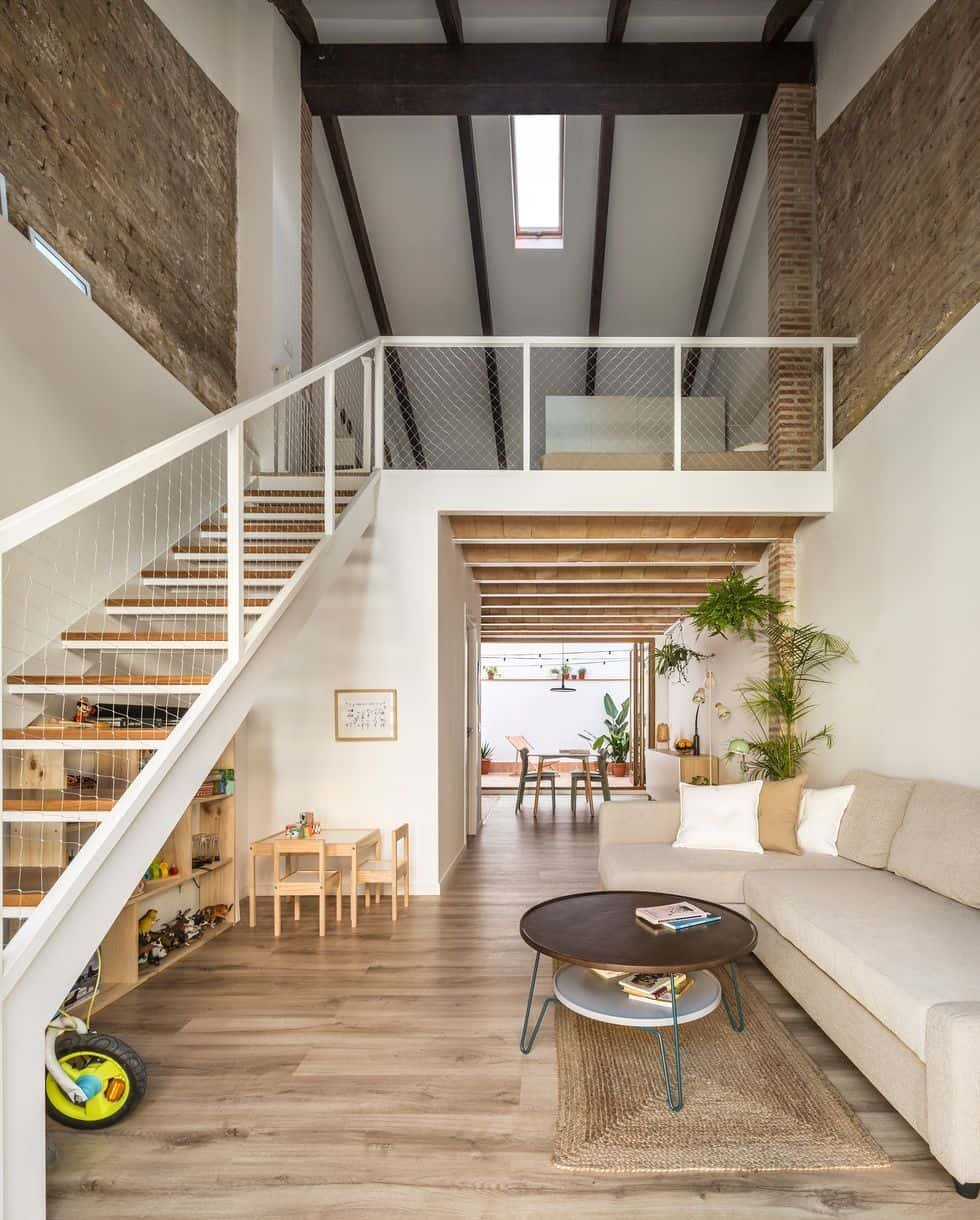
Expandable Furniture
Expandable furniture is a game changer for small house interior design. It provides extra functional space without taking up permanent room. Whether you need additional seating for guests, a place to sleep or overnight visitors, or simply more storage, expandable furniture is one of the best interior design ideas for small homes in low budget.
You can adjust expandable furniture according to your needs. For example, a sofa bed can provide a comfortable place to sleep when guests come over. However, it can also be folded and used as a regular sofa. Expandable tables and desks can also be adjusted to fit your space, providing extra area when needed and taking up less room when not in use.
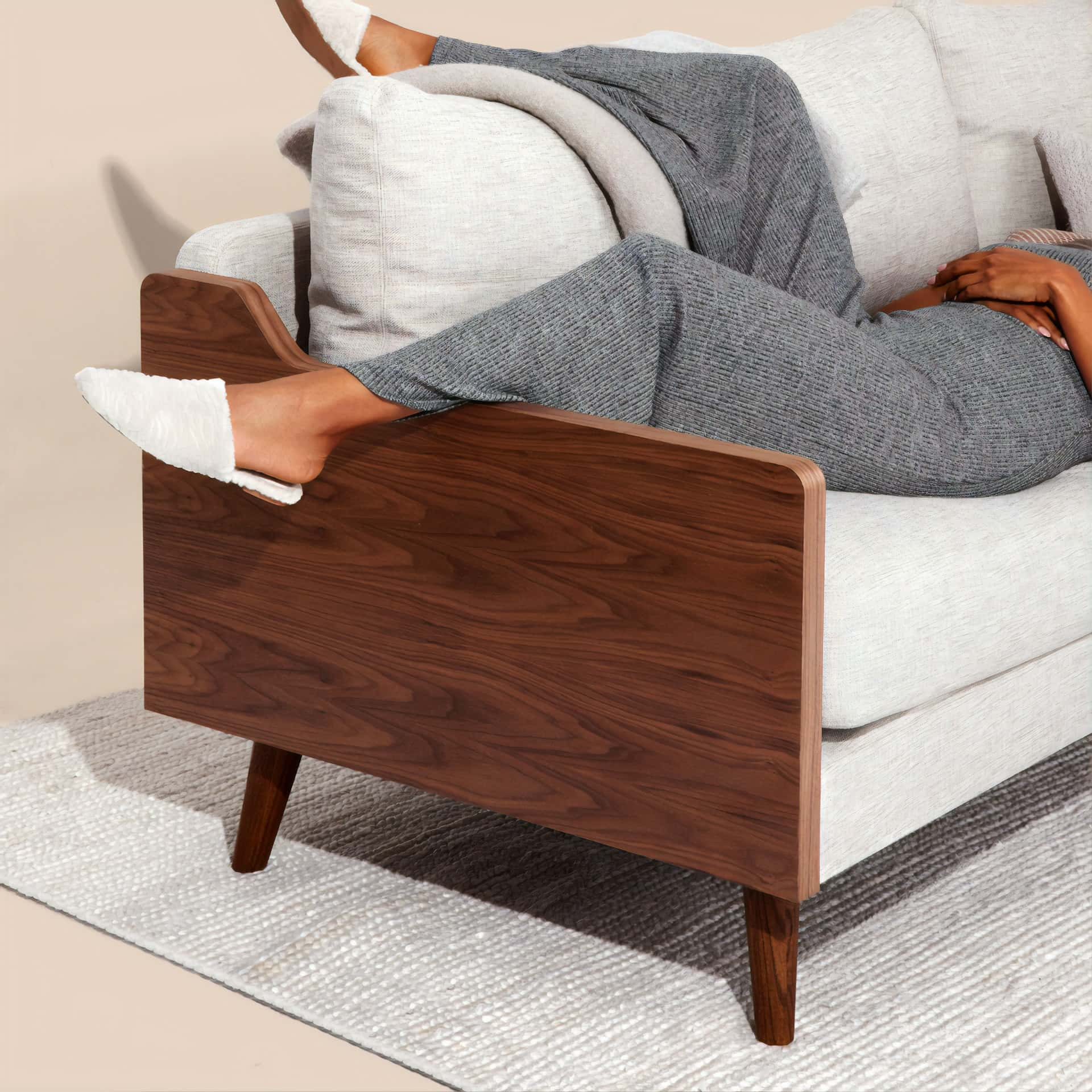
Conclusion
The unique small house interior design ideas come with a little creativity and strategic planning. You can make the most of your contemporary living room interior design ideas by using multi-functional furniture, incorporating strategic storage solutions, and choosing bold colours and accents.
If you are ready to get started on your home makeover, you can rely on HomeLane for small house interior design. With some creativity and effort, we can transform your small home into a beautiful and welcoming space that you will be proud to call your home.
FAQs
1. How do you build the interior of a small house?
Creating a small house interior design is a challenging but rewarding process. The interior design involves a strategy that works according to the needs and limited space of the house. Then, durable and easy-to-maintain materials and finishes are selected. Since a small house usually has limited storage space, a plan is created to add more storage. Lastly, after completing the basic structure of the small house, lighting, fixtures, and decor are included based on your style. This creates a warm and welcoming atmosphere in your tiny house.
3. How do you design a small house?
We design small houses by implementing innovative storage solutions, using foldable or collapsable furniture, installing multi-purpose furniture or appliances, instilling mirrors in strategic positions, and using wall-mounted furniture. We also have other vertical small house interior design plans like installing sliding doors and windows, decluttering the house, using an appropriate colour scheme, and utilising room separating apparatus. This way, we increase the overall aesthetic value and spaciousness of the tiny house.
3. How can I make a small house more functional?
You can create a more functional small space interior design by incorporating multi-functional furniture, like a coffee table with storage or a sofa bed. You can also use vertical spaces, like wall shelves and hanging baskets, to keep your small house clutter-free. Therefore, it is essential to consider the layout of your small house interior design carefully to make it functional and efficient.
4. What is the best flooring for a small house?
When choosing to floor for a small house, factors like durability, ease of maintenance, and visual effect play a crucial role. Light-coloured flooring helps in makes the place open and spacious. Some good options to consider are hardwood, tile, and vinyl. They are easy to clean and maintain. Moreover, hardwood adds warmth and character to a small house, but it can be prone to scratching and staining. The tile is durable and versatile. However, it is cold and hard underfoot. Vinyl is a budget-friendly option that comes in a wide range of colours and styles. Ultimately, the best flooring option for small house interior design depends on your preference and needs.

