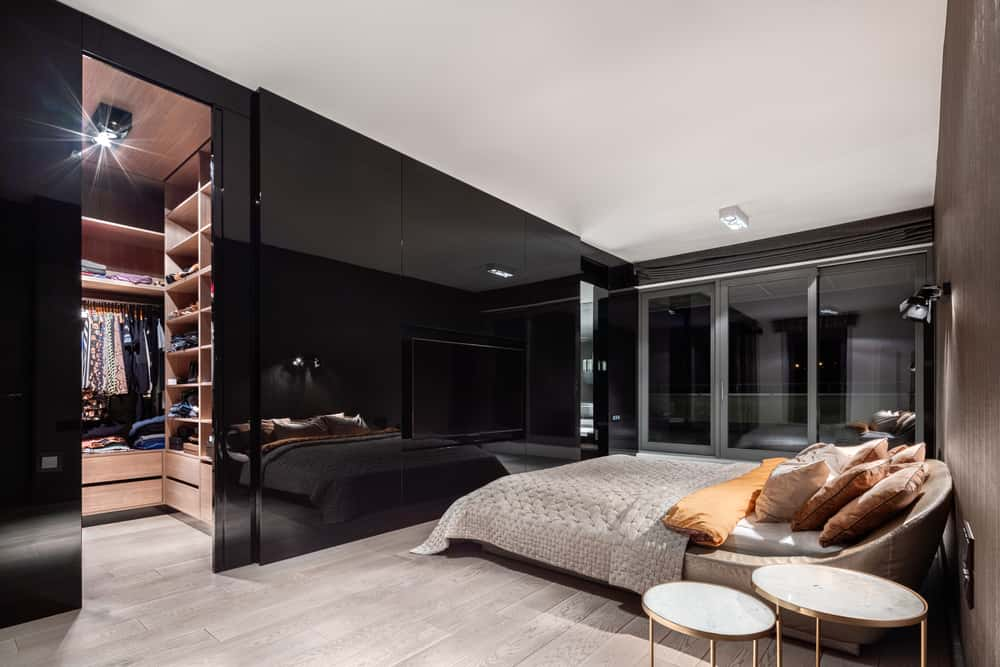The general idea of buying a small flat is to spend less money, which means you want a small 1 BHK interior design that will not cost you much. The working space is limited, but a professional interior decorator’s clever ideas can help meet functionality and storage needs.

This post comprises some of the best 1 BHK interior design ideas (low-budget ideas) from professional interior decorators. They will help you design your new compact home to look more extensive as it meets your every need without being heavy on your pocket.
The Colour Scheme Makes a Difference
1 BHK interior design for living rooms makes the small area appear more extensive when you use suitable colour schemes, window treatments, lighting, and furniture. Before you choose the appropriate elements, stop and ask yourself an important question- who will be using the room the most, and the answer to that is you! So decide on 1 BHK interior design idea for living rooms that makes you most comfortable and will also be pleasing to anyone you entertain.
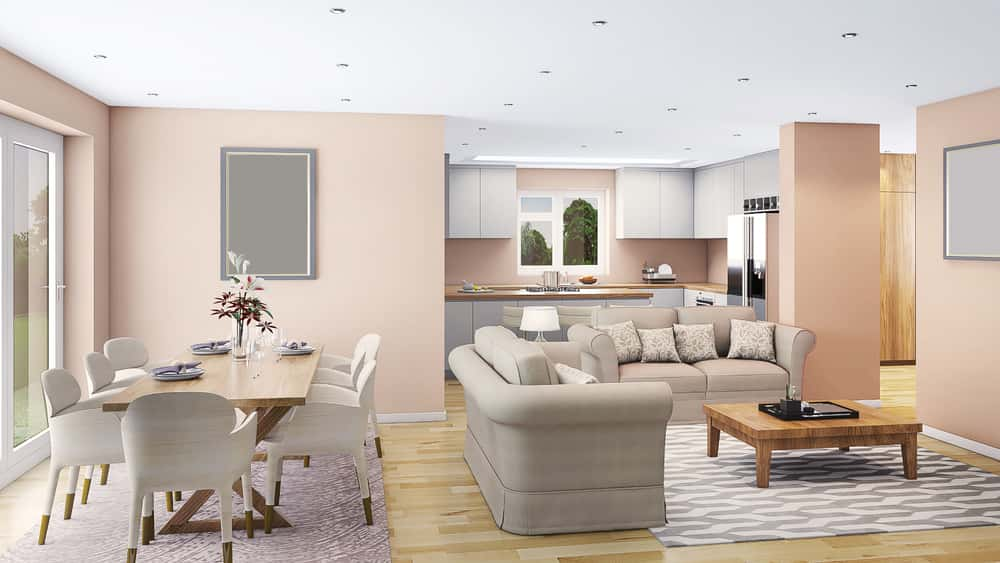
Space saving furniture is ideal for a 1 BHK interior design as they show more of the floor space, making the room look bigger. Alternatively, you can use furniture of the same colour as the wall for a neutral effect and transition from a cluttered to a cosy look. Anchor the space by positioning the sofas right in front of an open modular kitchen. That will distract the visitor from noticing how small the room is.
Space-Saving Furniture Makes the Most of the Tiny Space
We have a few options to save space with a tiny 1BHK interior design. Space-saving furniture for your 1BHK flat, maybe furniture to make the room less stuffy or convertible tables or sofa cum beds to use for multiple purposes.
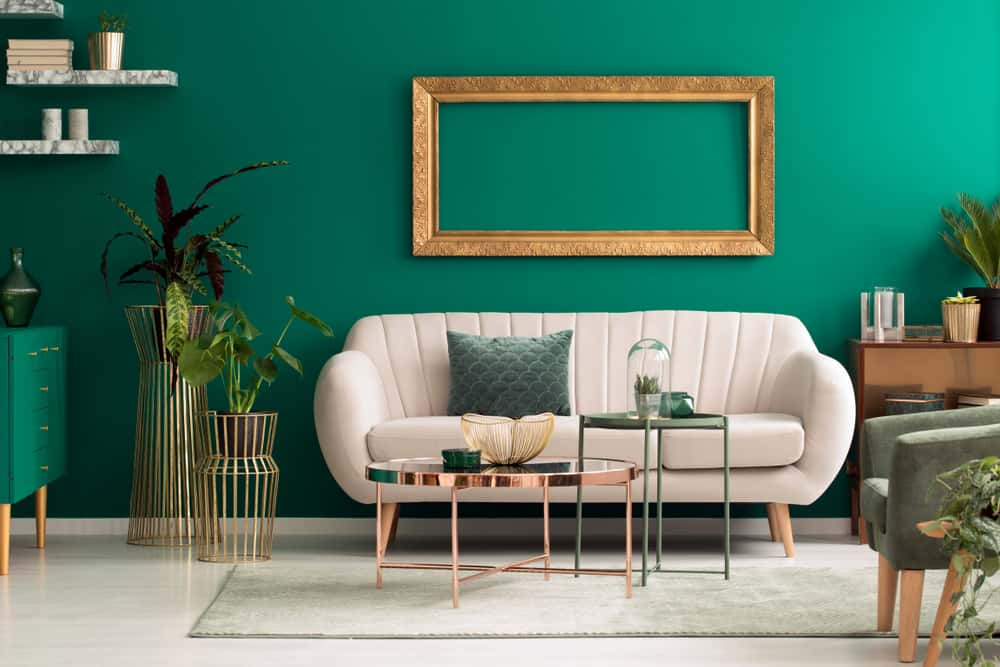
Sofas are available with boxy chairs, but furniture with legs is a better option for more little spaces. The floor under the couch is visible, which is why the 1 BHK interior design makes the small area appears visibly bigger. Position the light-coloured sofa against a dark wall, like in the picture above.
Make sure to charm your visitors with a stunning 1 BHK interior design wall. Make simple and inexpensive shelves with small slabs of white marble left behind by the construction workers after tiling your floors. That’s where you can exhibit your choicest artefacts or even use them as a home library.
Multifunctional Furniture to Match Your 1BHK Interior Design
Your small 1BHK flat may be just lovely for you to live in. But what will you do when you have visitors who want to stay over? That’s when you can convert your living room 1 BHK interior design into a comfortable guest bedroom using convertible furniture.
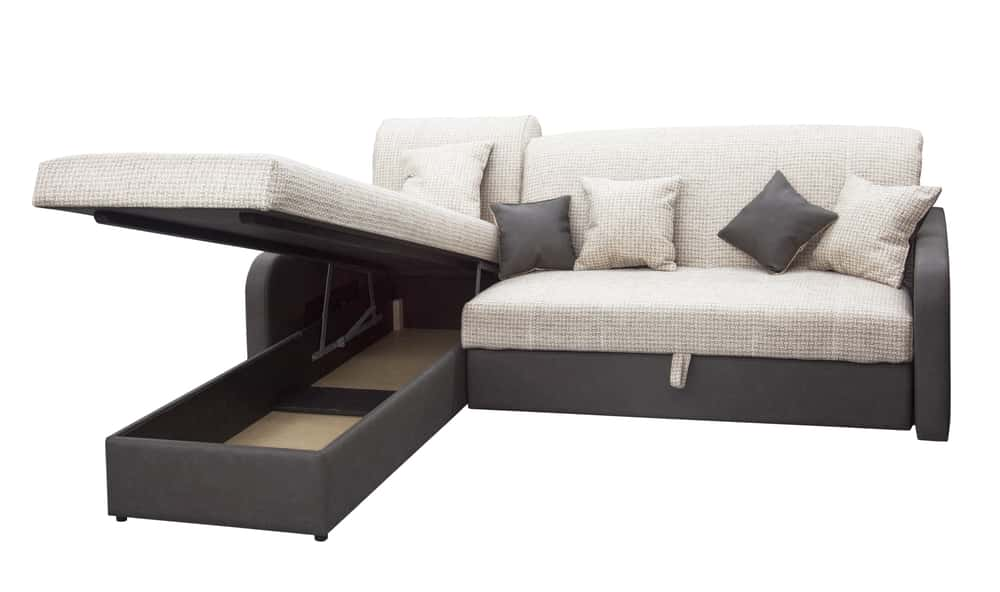
Get yourself a sofa-cum-bed that works as a sofa by day and a bed at night. You could also find sofas that offer storage space. To get an idea, check out the one in the picture above.
1BHK Interior Living Room Design with a Dining Area
A 1BHK design does not provide dining room space. However, you can create a small space for a dining room in your living room. Excessive furniture can make the room look cluttered; you can avoid that by using a foldable or convertible dining table.
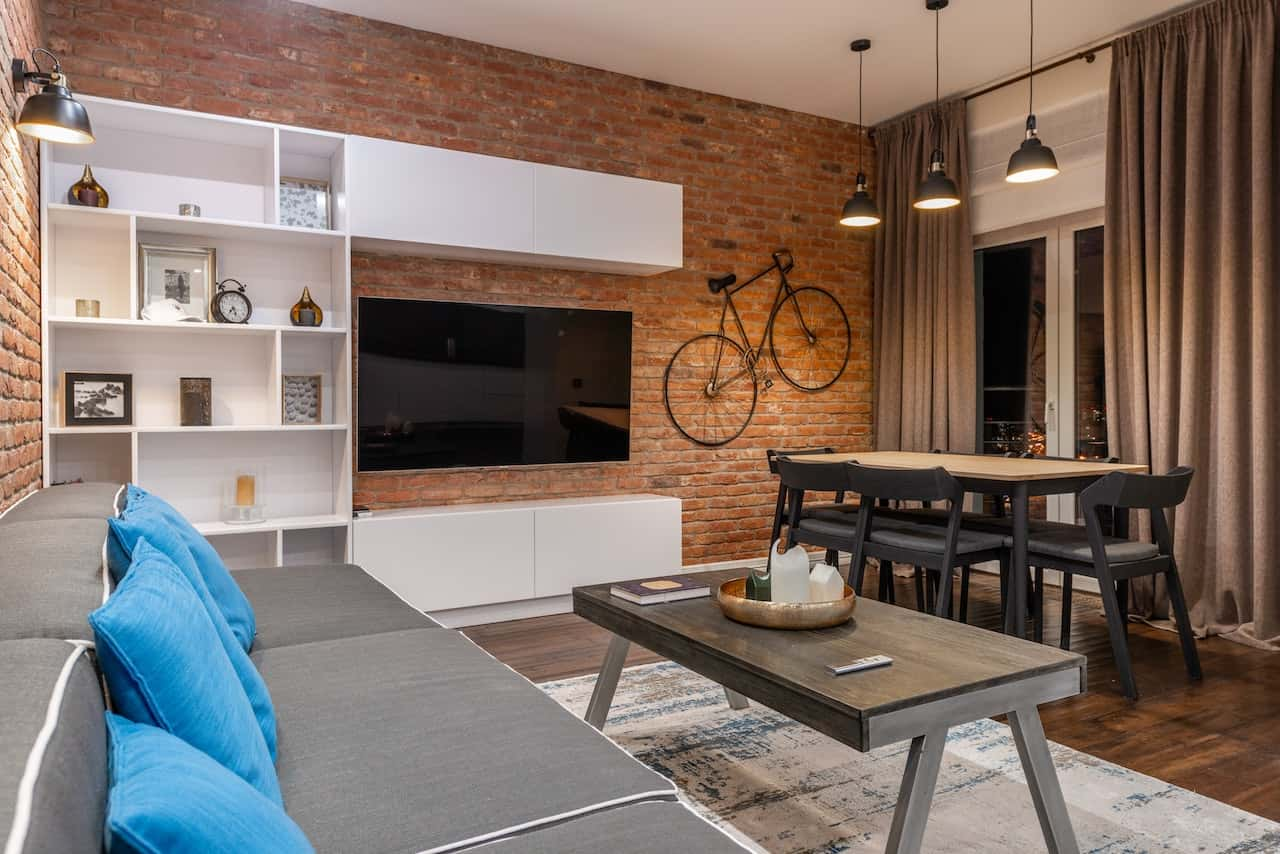
You could also have a shelf built into the wall to display your best china and use a wooden plank attached to the bottom of the frames with hinges as a door for the stand. You can open it up whenever necessary and prop it up with a wooden beam attached to the plank with a hinge to serve as a dining table.
Scandinavian Style Minimalistic Living Room Interiors
Can you build a home library and a home theatre in a studio apartment? You can accommodate all that and more with efficient space management and appropriate lighting.
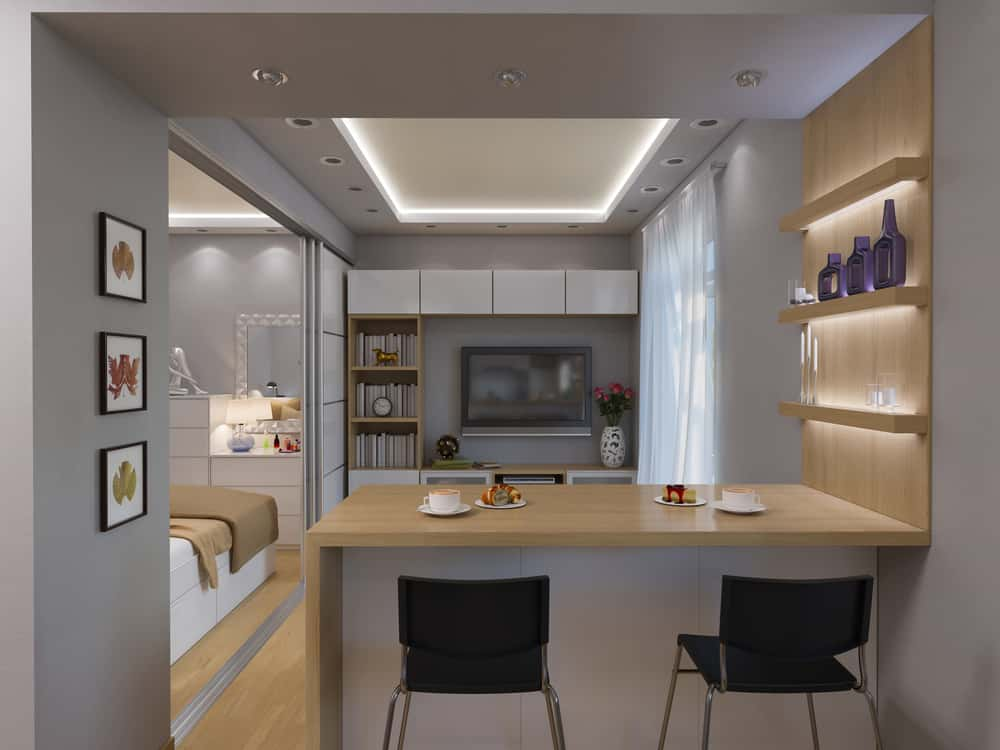
The studio apartment in the picture above is compact, but the designer utilises every bit of space to provide everything the homeowner needs. Combine the small area of the corridor and the living area to provide enough storage and accommodate a dining table and chairs, a home theatre, and a home library. The 1 BHK apartment has only one window to stream in the sunlight; however, the light lavender shades on the walls reflect light from the overhead lights.
Japanese Living Room Interior Design Ideas for a 1BHK
How can you appease your love for nature while you live in a small space? Try using a Bonsai to enhance your 1 BKH interior design idea. A Bonsai plant is an art that lives and grows and is small enough to accommodate the window’s ledge. They are available in many colours, but green may be the best colour for the 1BHK interior design idea we have in mind. Choose an attractive pot in grey to hold it and see how it works wonders for the living room design we have here.
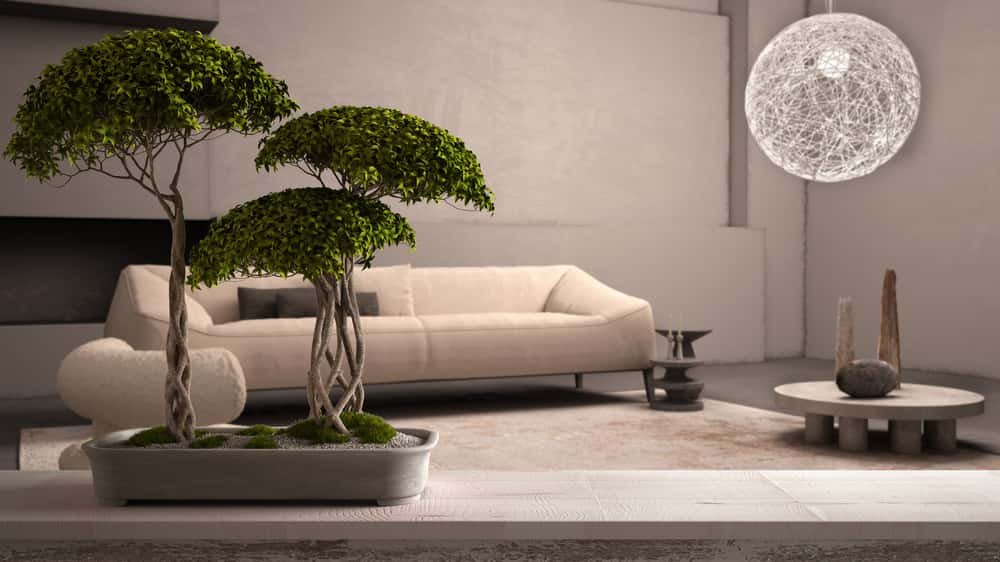
The minimalist Japanese furniture and lantern create a Japanese-style interior for your 1BHK living room.
Combination of Vintage and Boho Style Bedroom Designs
The bedroom reflects a combination of vintage and boho-style home interiors in neutral colours. The curtains, the pillows in white and grey in boho print, and a four-poster bed for the vintage touch are an elegant fusion of boho and vintage style for your bedroom interior. Palette furniture goes exceptionally well with Boho-style home interiors.
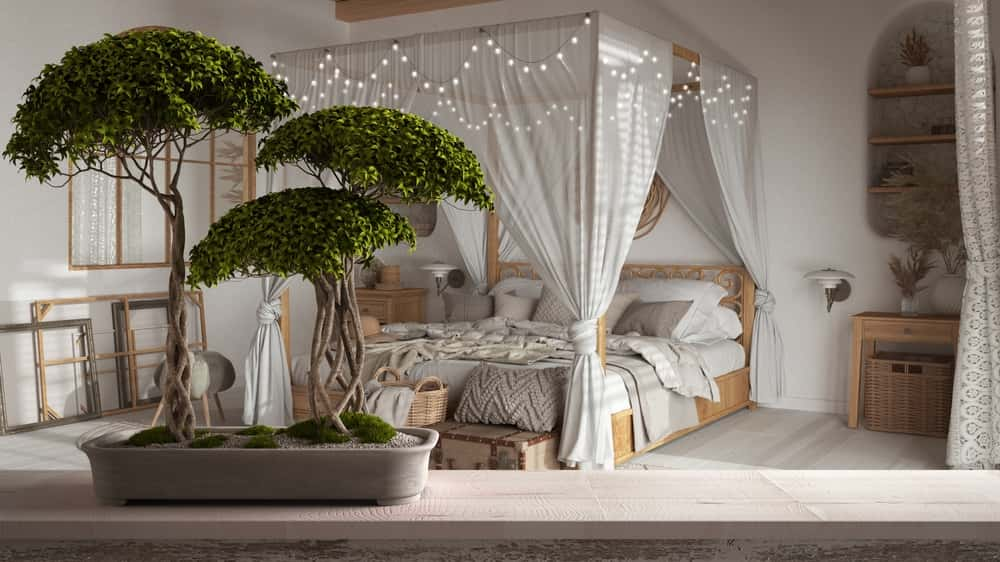
Create an attractive wall design under a large window with simple palette wood frames. Build the vintage wall shelf and the bedside table from light-coloured wood that matches the palette furniture in the bedroom. Throw a few boho artefacts on the shelves and baskets on the bed’s footboard for a stunning 1 BHK interior bedroom design.
Bedroom Wardrobe Design for Your 1 BHK
Is there room for a bedroom wardrobe design in a 1BHK? Professional interior decorators have brilliant ideas to provide ample storage in minimum space. Have a look at some of them below:
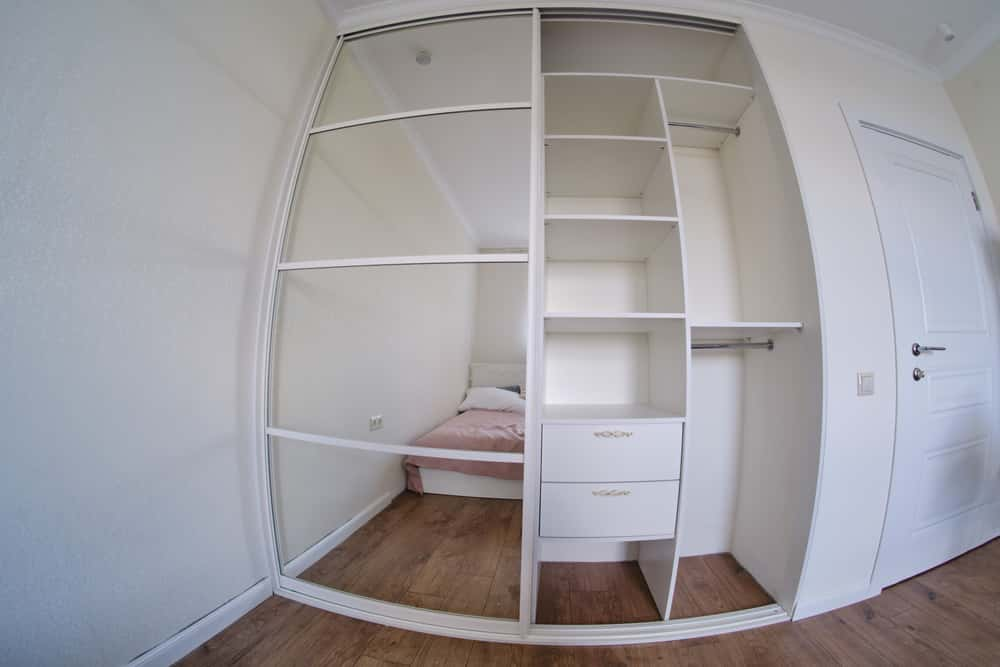
This creation is specifically for a 1 BHK interior design idea for bedrooms. And I say so because they have strategically placed a mirror that makes the small place bigger in appearance. Another big no for small spaces is the exposure of corners. The wardrobe fits in the corner next to the attached bathroom door and is the same colour as the wall to efficiently hide the corners.
1 BHK Interior Design for a Modular Kitchen
A modular kitchen is a must for every home. However, with the area allotted to the kitchen in a 1BHK getting smaller with time, a prominent Indian kitchen may be totally out of the question. So can a 1 BHK flat have a modular kitchen? It certainly can! The image below is self-explanatory.

An orange sofa with legs and colourful cushions as an accent and positioned against the orange brick wall. Adjacent to the brick wall, build a vertical modular kitchen equipped with all the modern amenities that an Indian kitchen needs. The silver hues of the modern kitchen are a perfect combination with the other colours in the room. Although neutral colours are best for small spaces, the blending of bright shades with dull shades can spruce up your kitchen.
1 BHK Interior Bathroom Design
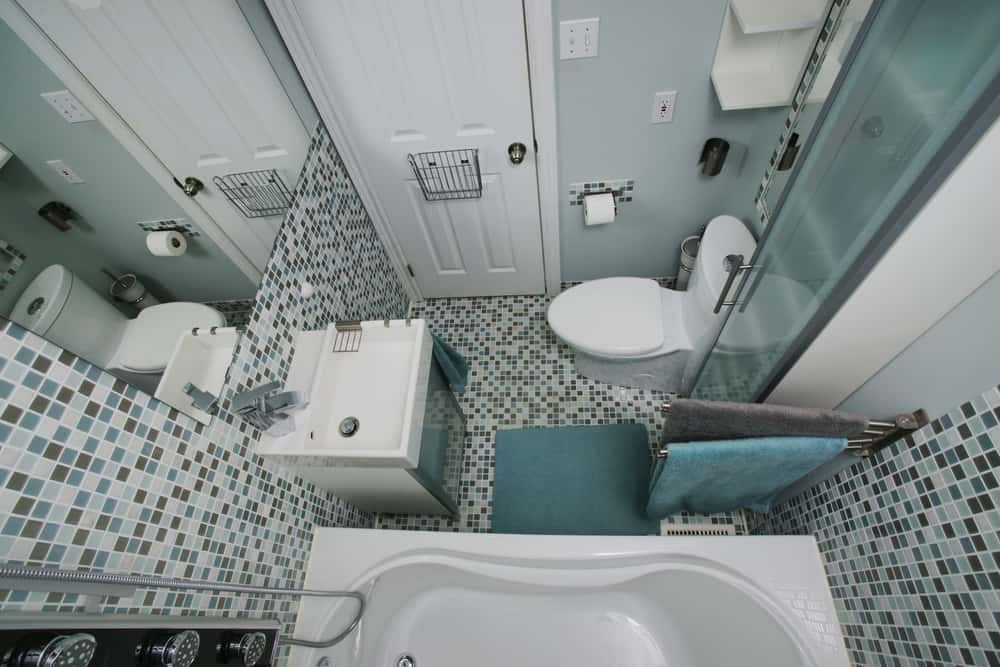
The cohesive feel of the mosaic tiles and white for the door, sink, bathtub, and toilet match the grey floor tiles. Paint the wall and shower stall door grey. Position mirrors at appropriate places, but remember to leave a few portions of the walls bare. Build a small cabinet under the wash basin to store essentials and towel hangers beside the shower stall to reach out to as your step out of the shower.
Conclusion
The reason for buying a small space is affordability. As such, you should limit your budget and look for low-cost 1 BHK flat interior designs. A factor influencing cost is location, and you could look for a 1 BHK flat in a city close to the metro city where you work.
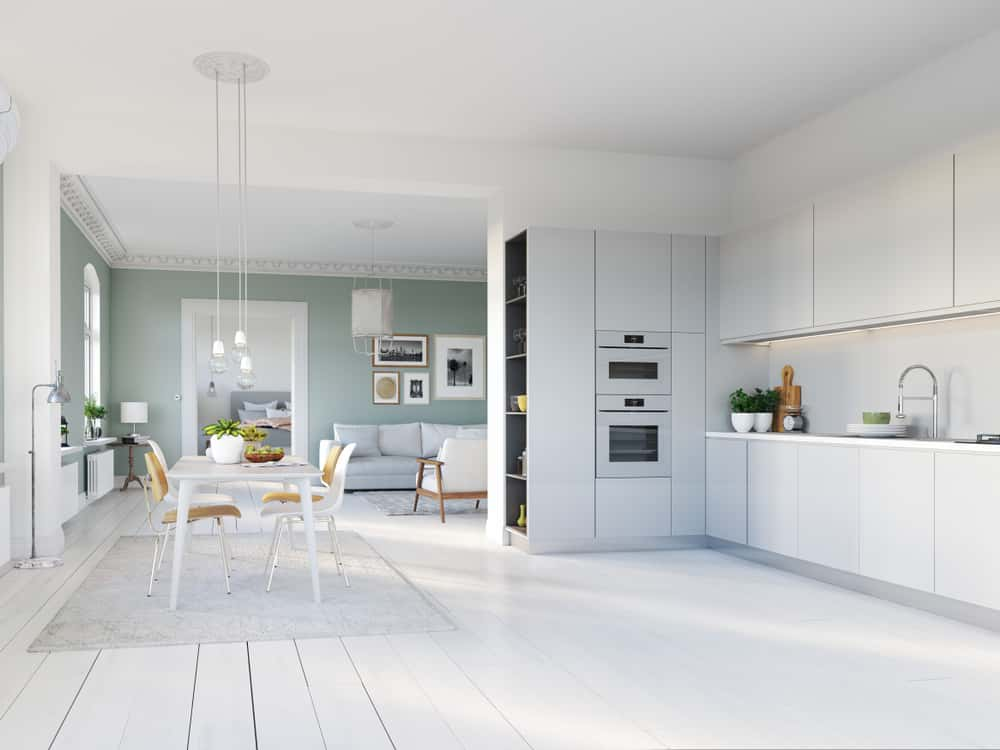
Get in touch with professional home interior decorators at HomeLane, and they will provide you with a 1 BHK flat interior design that is not heavy on your pocket.
FAQs
1. What Is the Cost of Hiring an Interior Designer for a 1BHK Space?
Minimalistic 1 BHK interior design costs vary from INR 2L to INR 3.5L. However, if you are looking for a 1 BHK interior design that will make your flat look luxurious, you must opt for a premium 1 BHK interior design costing well above INR 5L.
2. What Should I Consider before Deciding on the 1BHK Interior Design Cost?
Before setting a budget for your 1BHK, check how much space your small apartment provides. Also, consider the 1 BHK interior design you want to use, the location, and the interior decorator’s rates so that you can fix a reasonable budget for the 1BHK interior design.
3. How Do You Furnish 1BHK?
Choose an appropriate colour that will make the room look bigger. The other factors to consider are the type of kitchen, space-saving furniture, and the proper lighting for your small space for an uncluttered, cosy appearance.
4. How Can I Make My 1BHK Interior Designs Look Bigger?
Use neutral colours to paint the interiors of your 1BHK flat and position mirrors wherever possible to give the small area a substantial appearance. Another tip for small spaces to appear bigger is to lay the tiles diagonally and to hide the corners of the room by adding minimalist furniture with legs for the floor beneath to show.
5. What Does 1BHK Mean?
1 BHK is a small living space with a total floor area of approximately 400 to 650 square feet. They comprise a living room, kitchen, and one single bedroom. Here ‘H; stands for Hall, ‘B: stands for Bedroom, and ‘K’ stands for kitchen. Although the abbreviation does not indicate the provision of the washroom, such a configuration includes sufficient space to accommodate one comprising a sink, toilet, and shower stall.
6. How Much Does a 1 Bhk Interior Design Cost in Mumbai?
Depending on the location of the flat in Mumbai, a 1BHK flat interior design can cost anything between INR 40–50 to INR 500 per square foot. The rates may vary as per the choice of 1BHK interior design. Minimalist 1 BHK home interiors cost INR 2L in Mumbai, while premium 1 BHK interior design will cost well over INR 5L.
7. How Much Will the 1 BHK Interior Design Cost in Pune?
You can get a 1 BHK in Pune furnished for about INR 2.91L to INR 4.74L for a 300- 400 square feet 1 BHK flat. The price includes a modular kitchen, safety door, bed, dressing unit, shoe rack, false ceiling, wall painting, etc. It may vary as per the flat owner’s home interior design preferences.
8. What Kind of Lighting Should I Use for My 1BHK Interior Design?
The aim is to have an airy and well-lit space; thus, it is best to allow maximum natural light to filter through the windows. Recessed lighting is another option to light up the shelves to showcase your artefacts and prize cutlery.
9. How Can I Optimise Storage in My 1 BHK Interior Design?
One way of creating maximum storage space in a 1BHK interior design is to build drawers and shelves wherever possible. Furniture such as a bed with built-in storage space or floor-to-ceiling cupboards are great storage ideas for small spaces.

