Looking for smart kitchen ideas? Is there such a kitchen design that allows you to save on space without compromising on style? Perhaps, you’ve come across parallel modular kitchens or U-shaped modular kitchen designs in your research. Irrespective of the modular design you choose, your end goal should be to make your space work.
In this blog, we will look at some of the most-effective smart kitchen designs you can take inspiration from. Let’s get to it right away.
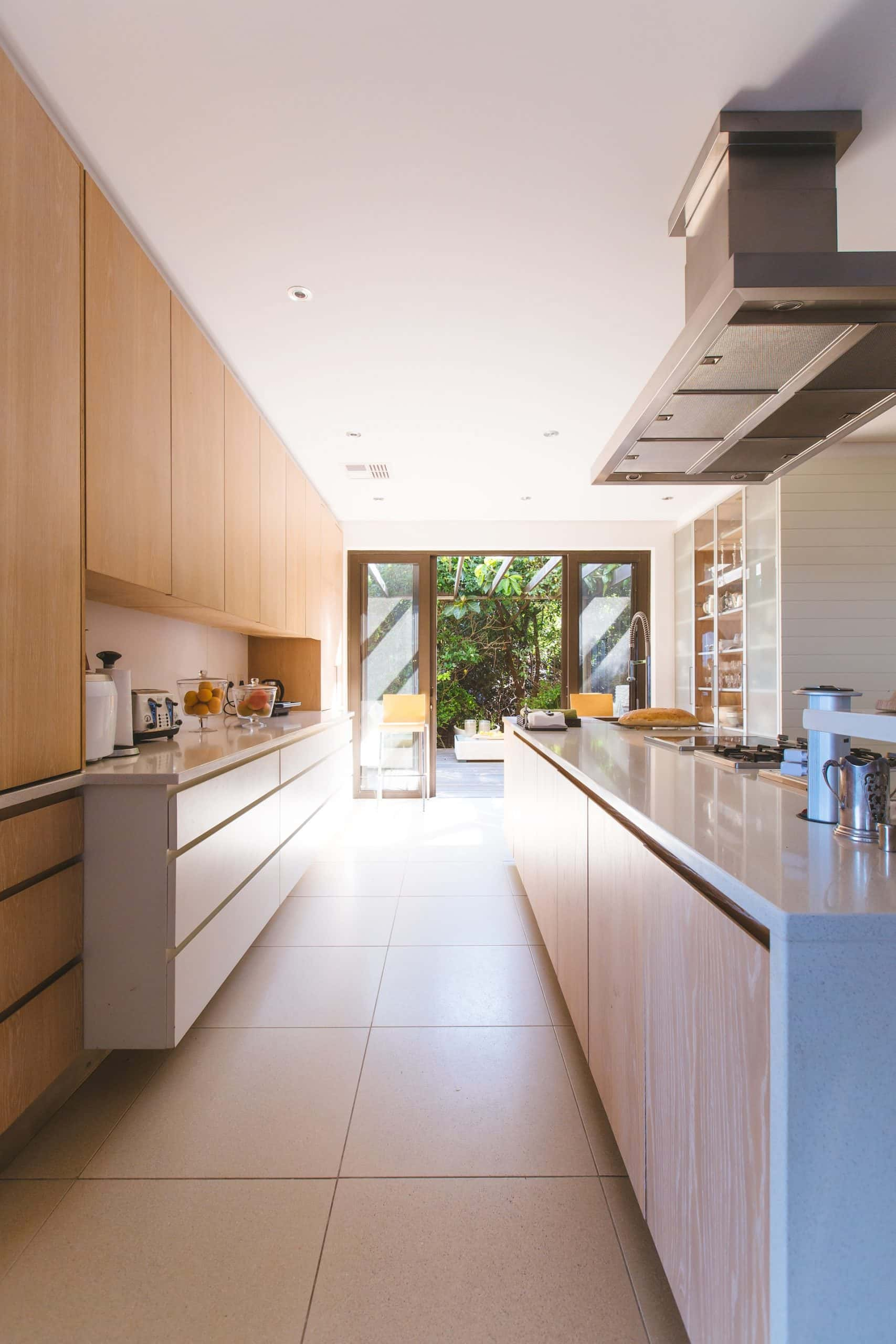
1. Conceptualise a Kitchen Island in Your L-Shaped Kitchen
Here’s an L-shaped modular kitchen that is the perfect example of modern smart kitchen designs. The addition of a microwave right above the stove top is a smart touch. It saves on space and lends your appliance area a cohesive look.
Another reason why these shape works are because it allows for seamless movement in the kitchen. There’s a logical flow to where everything is placed–from the wash basin area to the fridge. The kitchen island doubles up as an effective segregator between the kitchen and the living room–a masterstroke, in our opinion. If you have a smaller living room-cum-kitchen, this idea is worth emulating.
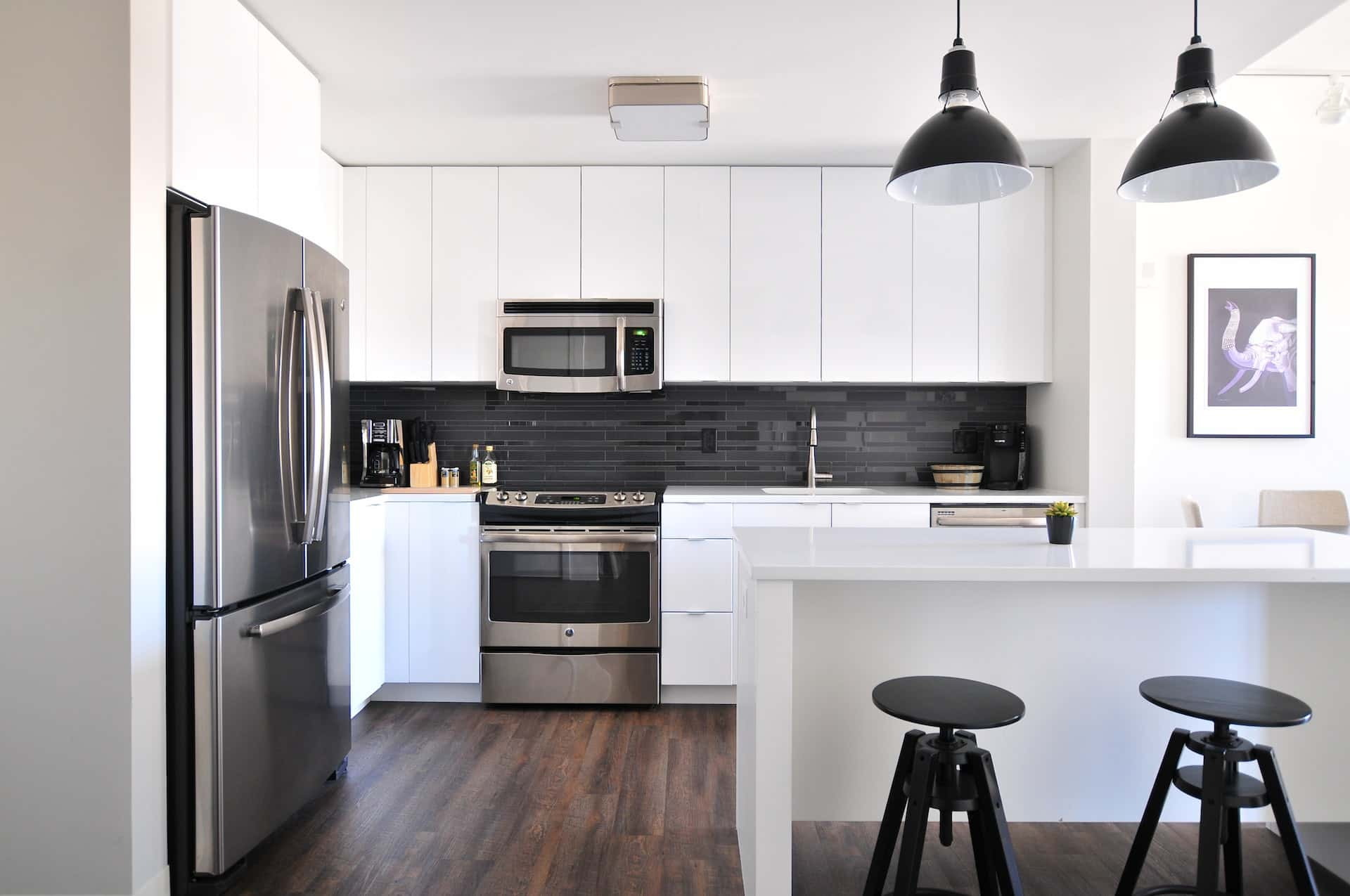
2. Let Your Kitchen Breathe with a U-Shaped Modular Kitchen Style
U-shaped modular kitchens are perfect for people who have plenty of space in their kitchen area. Take a look at the image above, for instance, which comes with a multi-purpose kitchen island right in the heart of the space.
This kitchen is every homeowner’s dream kitchen in terms of storage and aesthetics. The customised cabinets all around ensure you get plenty of space to store your kitchen essentials. The addition of gold handles lends it a luxe feel. If you want a great example of form meets function, this example is it.
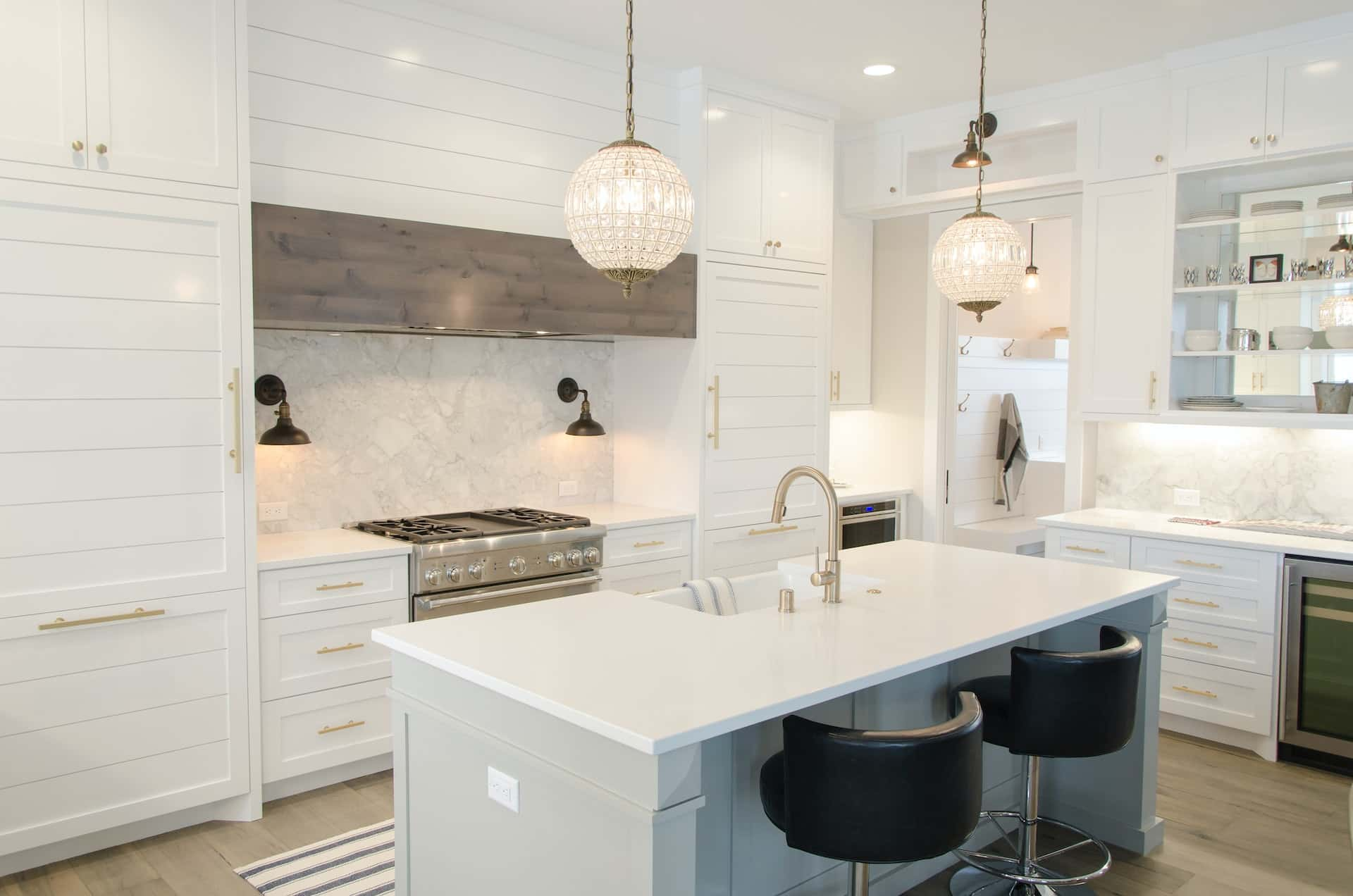
3. Think in Terms of Storage Cabinets to Maximise Space in Your U-Shaped Kitchen
Another modular kitchen design that has our heart is this L-shaped kitchen. Notice the strategic use of laminate and wooden cabinets that pairs perfectly with the wooden flooring and kitchen island. The single-panel cabinets lend it a clean and minimal look. An important point to note in this type of kitchen is to use plenty of lighting options, as the natural lighting will mostly be restricted to one area.
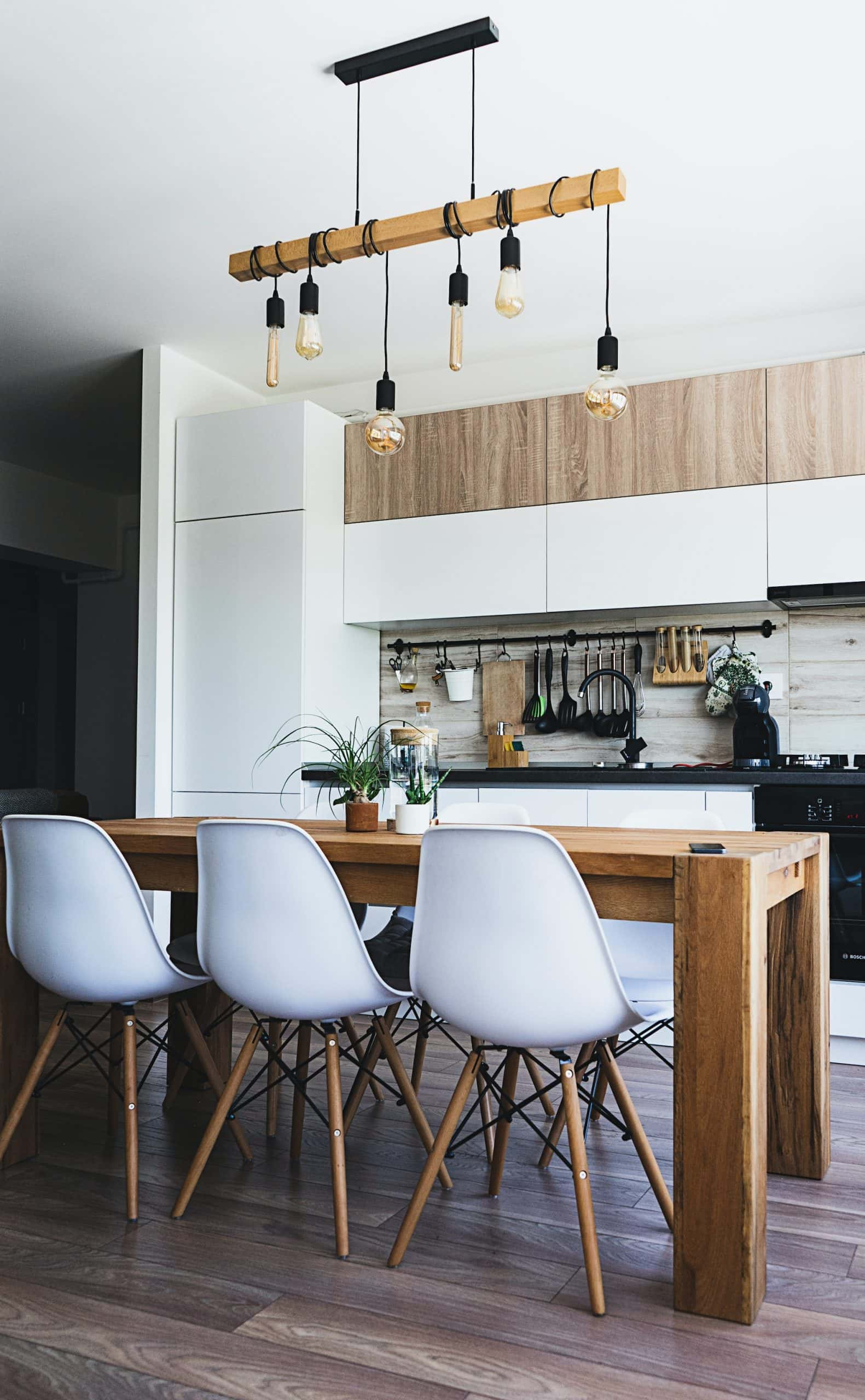
4. Floating Shelves is an Expert-Approved Smart Kitchen Design Idea
Here’s a smart kitchen design for small spaces that is sure to tug at your heartstrings. The first element that stands out in this kitchen is the use of floating shelves on one side of the wall.
Floating shelves make the space look open, airy, and non-bulky. You can easily reach out for everyday essentials. Plus, you can even add fresh greens to give the corner a personalised touch. The exposed brick walls give this kitchen a boho vibe and instantly elevate its appeal. Agree?
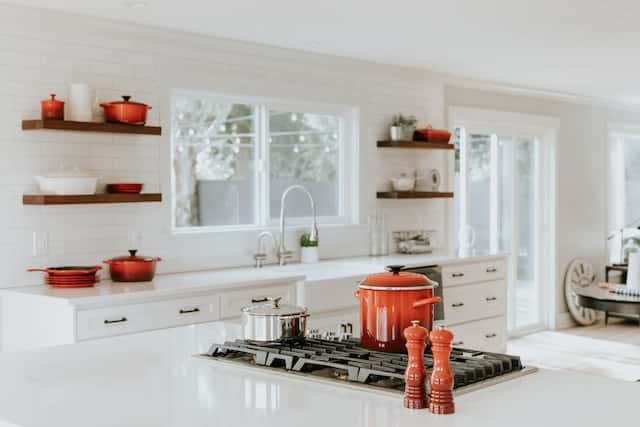
5. Built-In Storage for Kitchen Appliances is Always In!
If you have a straight modular kitchen and are on the lookout for smart kitchen ideas for small spaces, take a look at the image above. Every inch of the kitchen has been used strategically–either for organised storage or seamless cooking. Make sure to centre your kitchen furniture and storage cabinets in such a way that they get enough natural lighting in addition to any artificial lighting you may have installed.
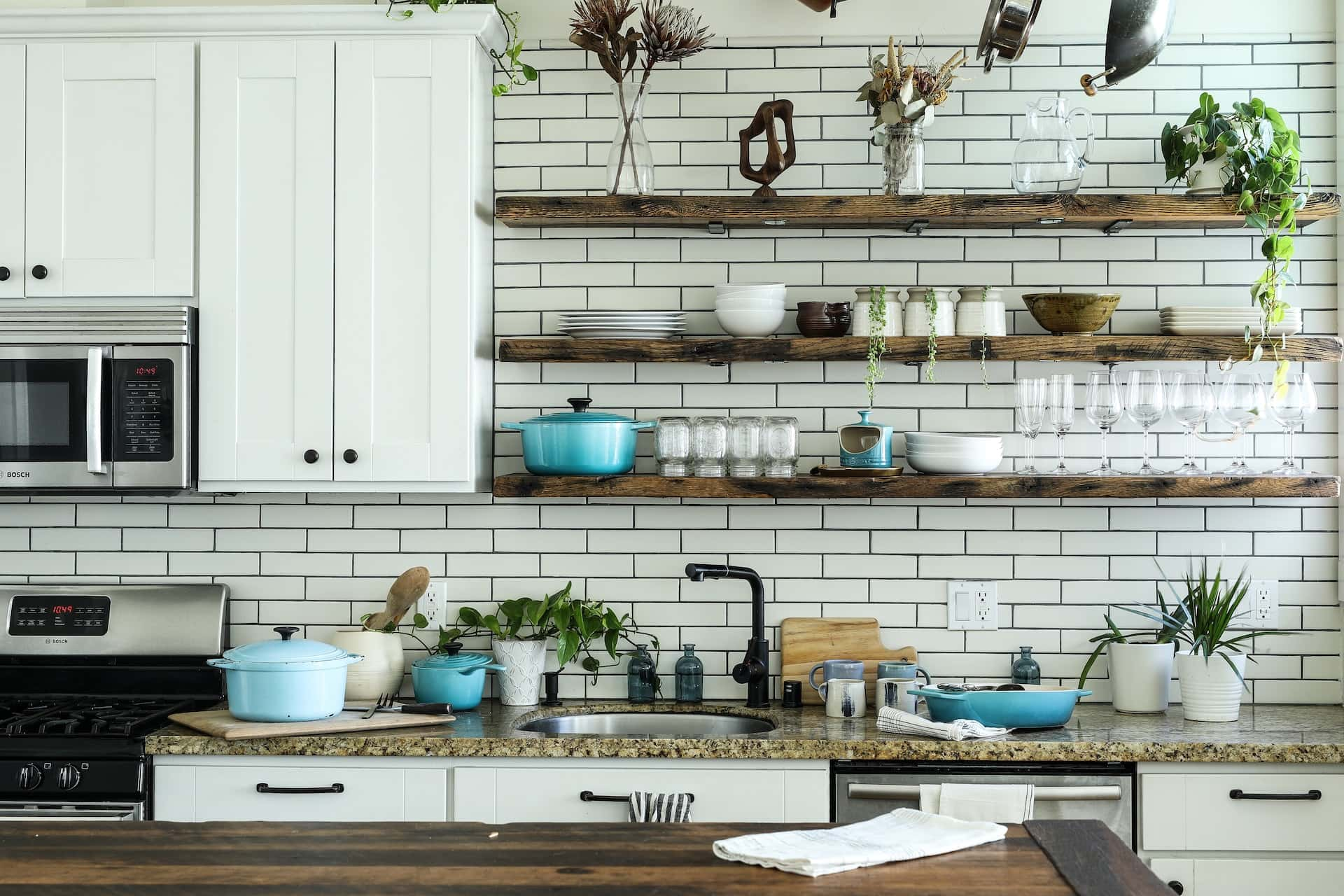
6. Built-In Sink within a Kitchen Island Does Wonders for Your Space
Now a wildly popular idea, in-built double kitchen sinks are all the rage. And for a good reason. They look neat. Don’t take up too much kitchen real estate, and don’t let you compromise on any kind of functionality.
Plus, the smart kitchen cabinet design deserves special mention. From the shade of the laminate and the sleek wooden bar stool chairs to the rust-gold handles and faucet, this kitchen ticks off many checkboxes in our smart kitchen design checklist.
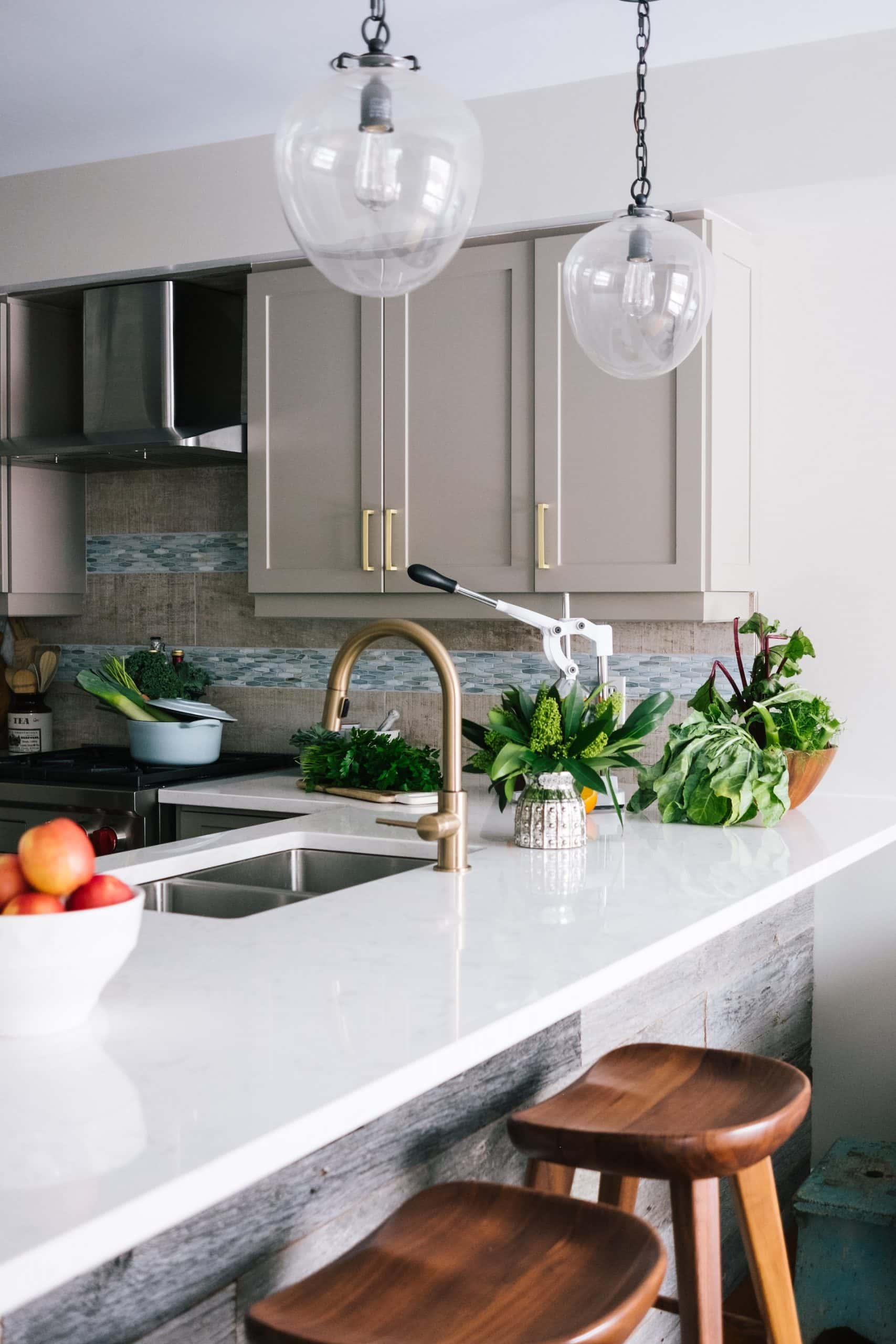
7. Custom Cabinets in an L-Shaped Kitchen is a Smart Move
If you have a parallel kitchen design, like the one shown above, you can have customised cabinets made on both sides of the kitchen alley. Long vertical cabinets will not only help you save on space but also give you a lot of options to get your storage needs sorted.
Another reason why this smart kitchen design works is the multi-functional kitchen island, which doubles up as a ‘breakfast bar’ and a family-friendly cooking space for a fun-filled afternoon. To add a little more colour, opt for light pastel shades and uplift this kitchen’s vibe effortlessly.
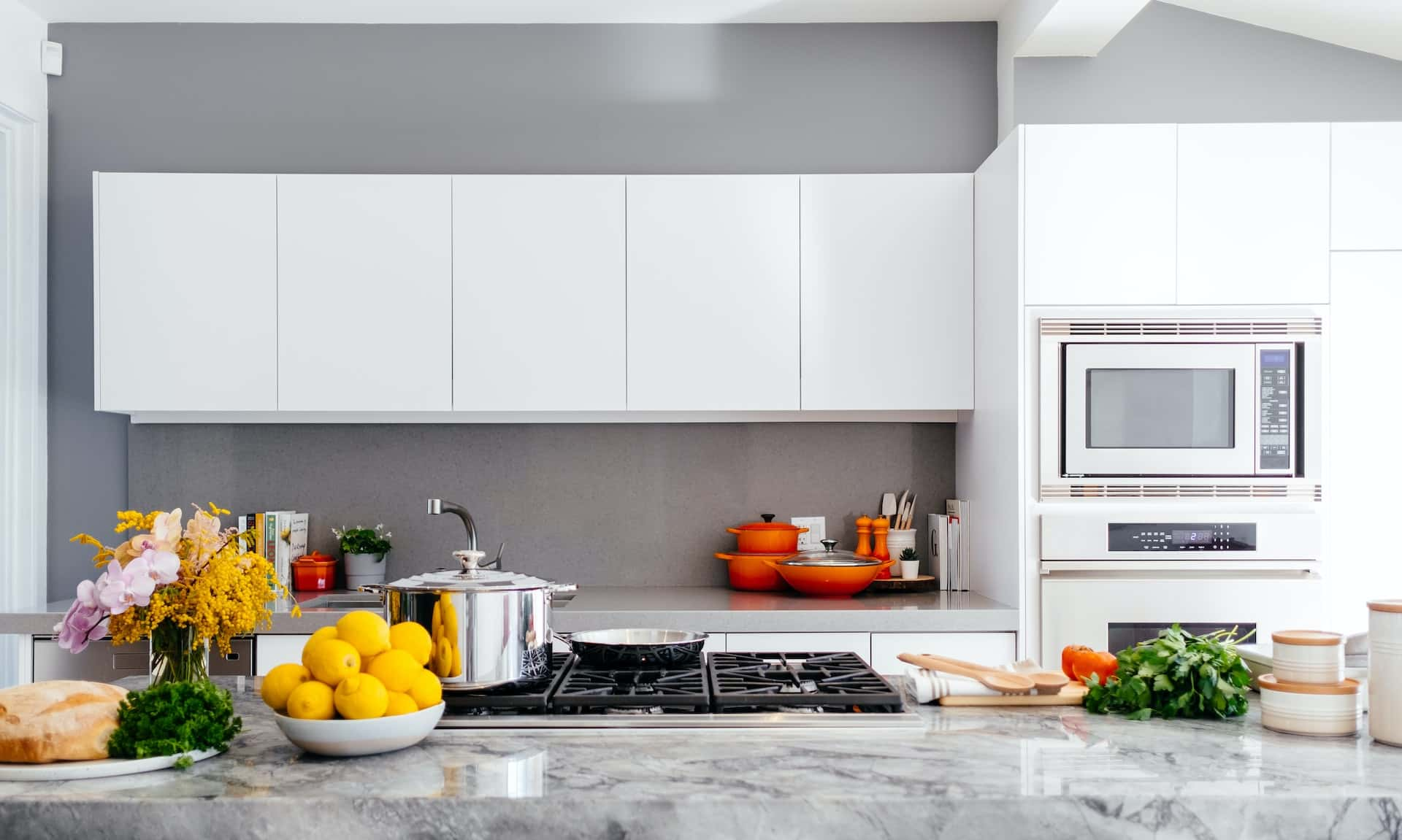
8. A Gas Stove in a Kitchen Island is a Uniquely Functional Idea
Take a look at the island modular kitchen shown above, which is a great idea for smaller kitchens. Don’t have space to get a full-fledged gas stove unit installed? Why not use the kitchen island space as shown here?
Considering that this is an open kitchen, you don’t need to worry about the seating. The small dining table and the living room space are good enough. If you want the island to stand out, go for a luxe marble finish for the top and turn a functional idea into an innovative one!
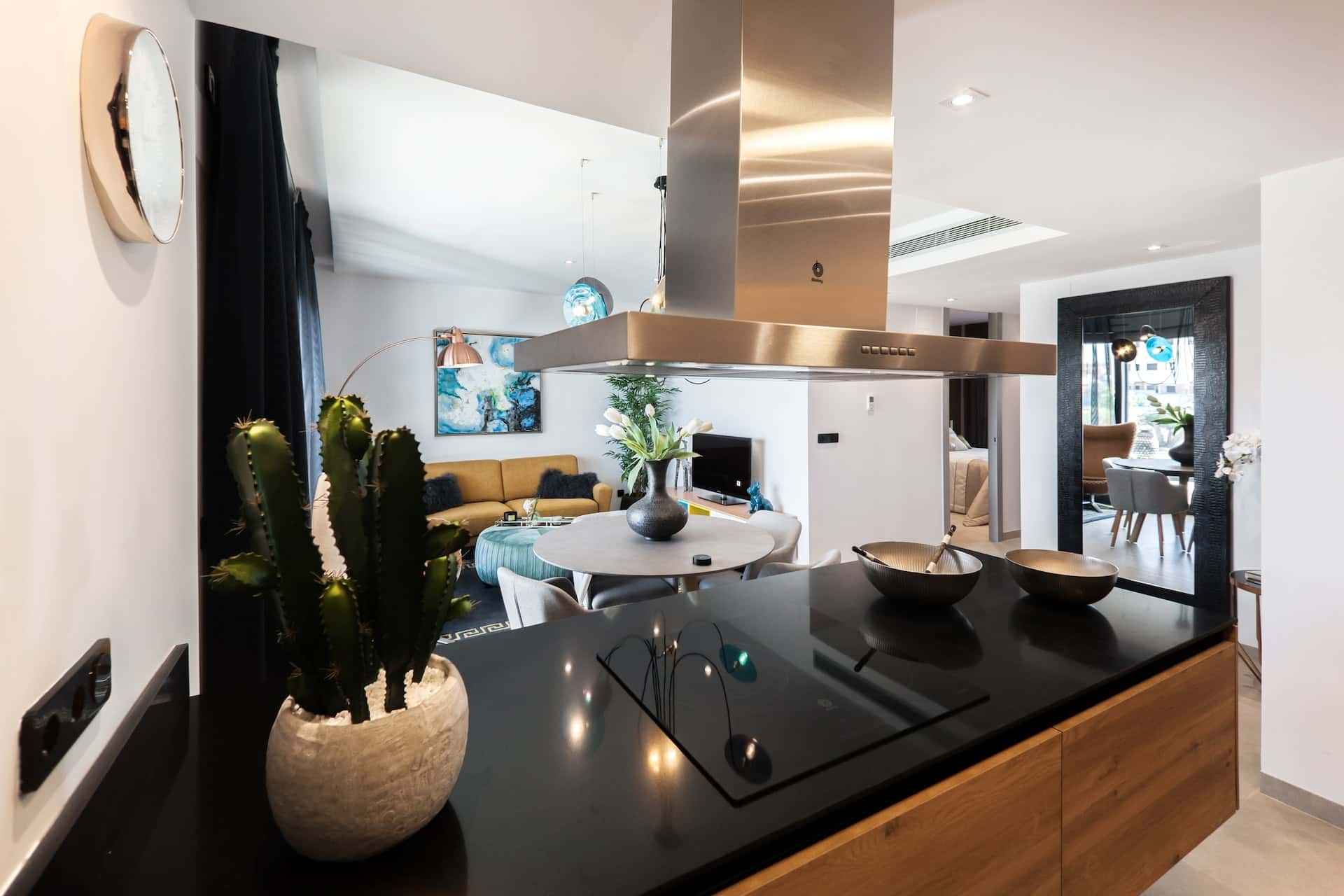
9. End-to-End Cabinets for a Stylish, Functional Twist!
When it comes to smart kitchen interior designs, seasoned designers understand the importance of space. Your kitchen should be able to effectively store all the essentials and must exude an elegant vibe at the same time.
The example shown above is the perfect mix of style meets functionality. What we particularly love is the end-to-end grey cabinets that have been designed to make this kitchen look like a well-oiled, singular unit. The natural stone finish tiles and the floral carpet are a nice touch. Don’t forget the grungy faucet, which ensures that this kitchen looks part modern, part stylish.
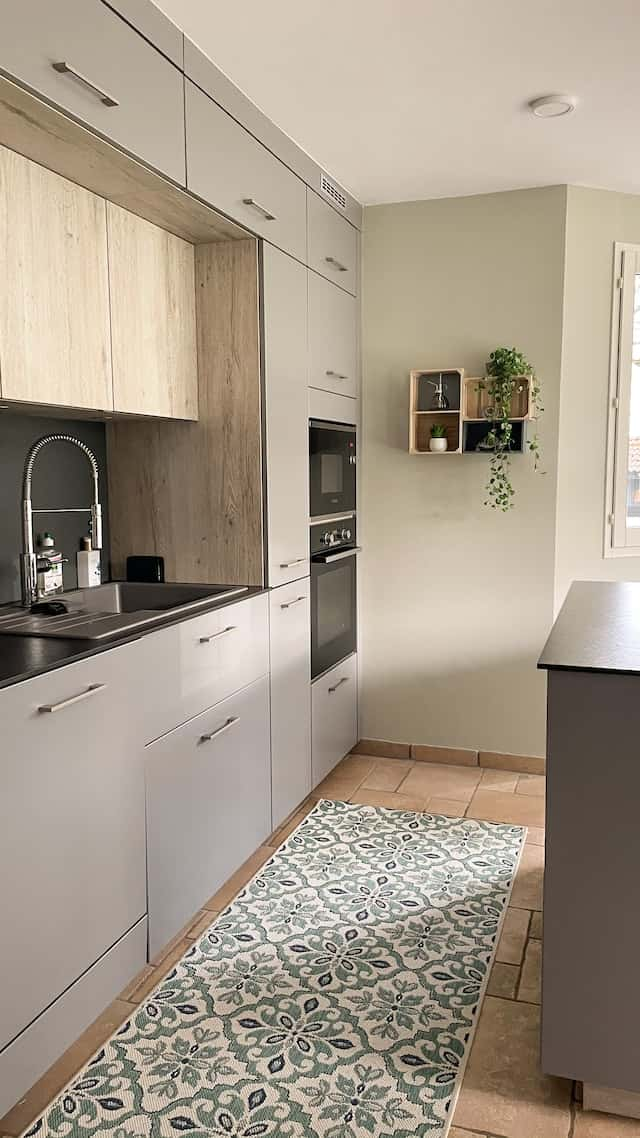
10. Experiment with Storage and Design in Your Kitchen
Here’s another killer idea when it comes to curating smart modular kitchen designs. You must think out of the box, particularly when it comes to the finish and material of the kitchen cabinets. This gorgeous bottle green in matte finish instantly elevates this kitchen’s look and makes it feel ultra-luxurious without too much added effort.
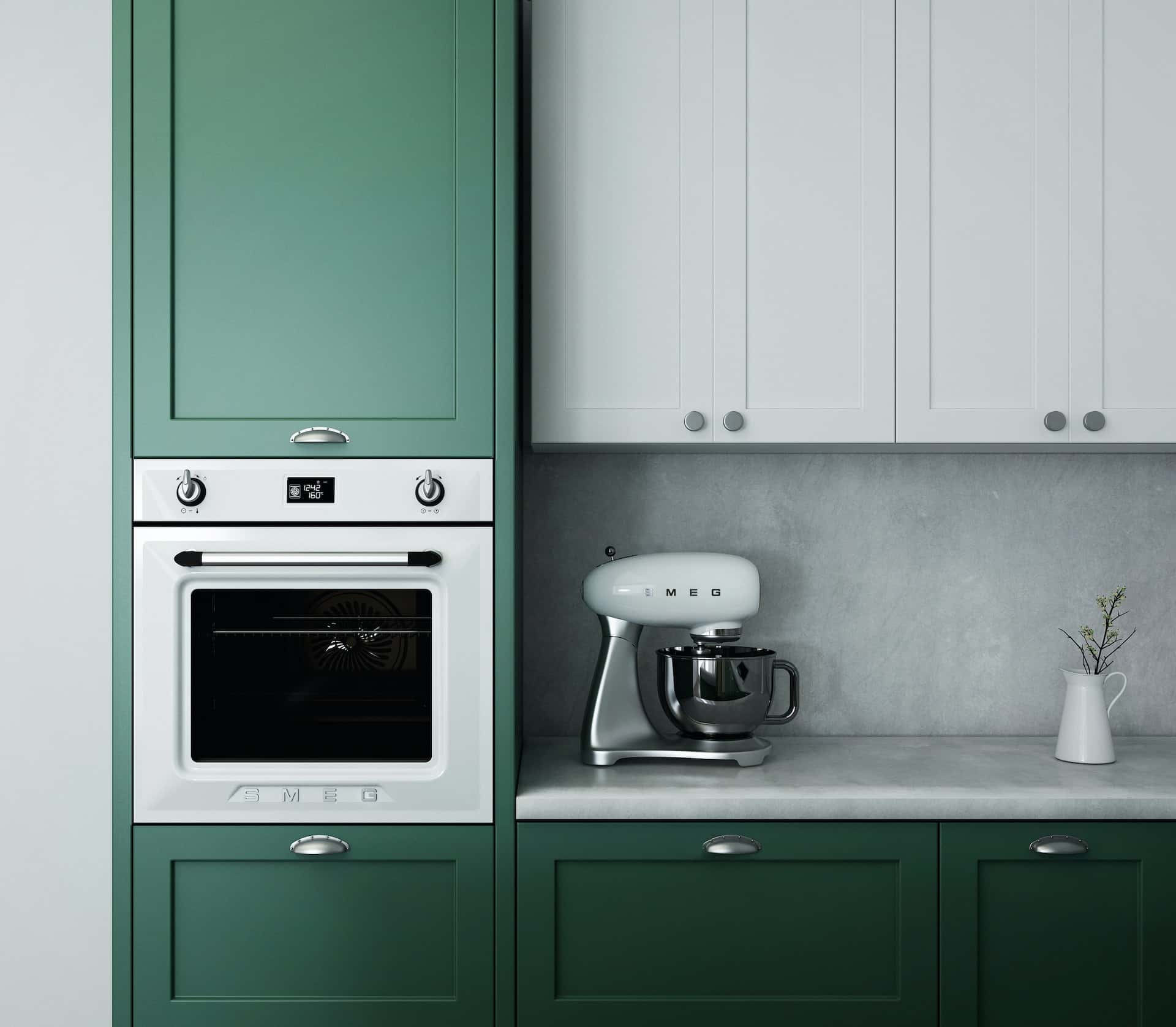
11. A Vertical Storage Area is a Game-Changer!
When it comes to kitchen storage, you don’t need to always think ‘horizontal.’ You can also go for vertical cabinets, as shown above. The addition of spotlights inside is a genius move considering that all the natural light falls on the other side of the kitchen. The long vertical cabinets in different sizes and forms make this kitchen look unique–a truly refreshing change in terms of design and aesthetics.
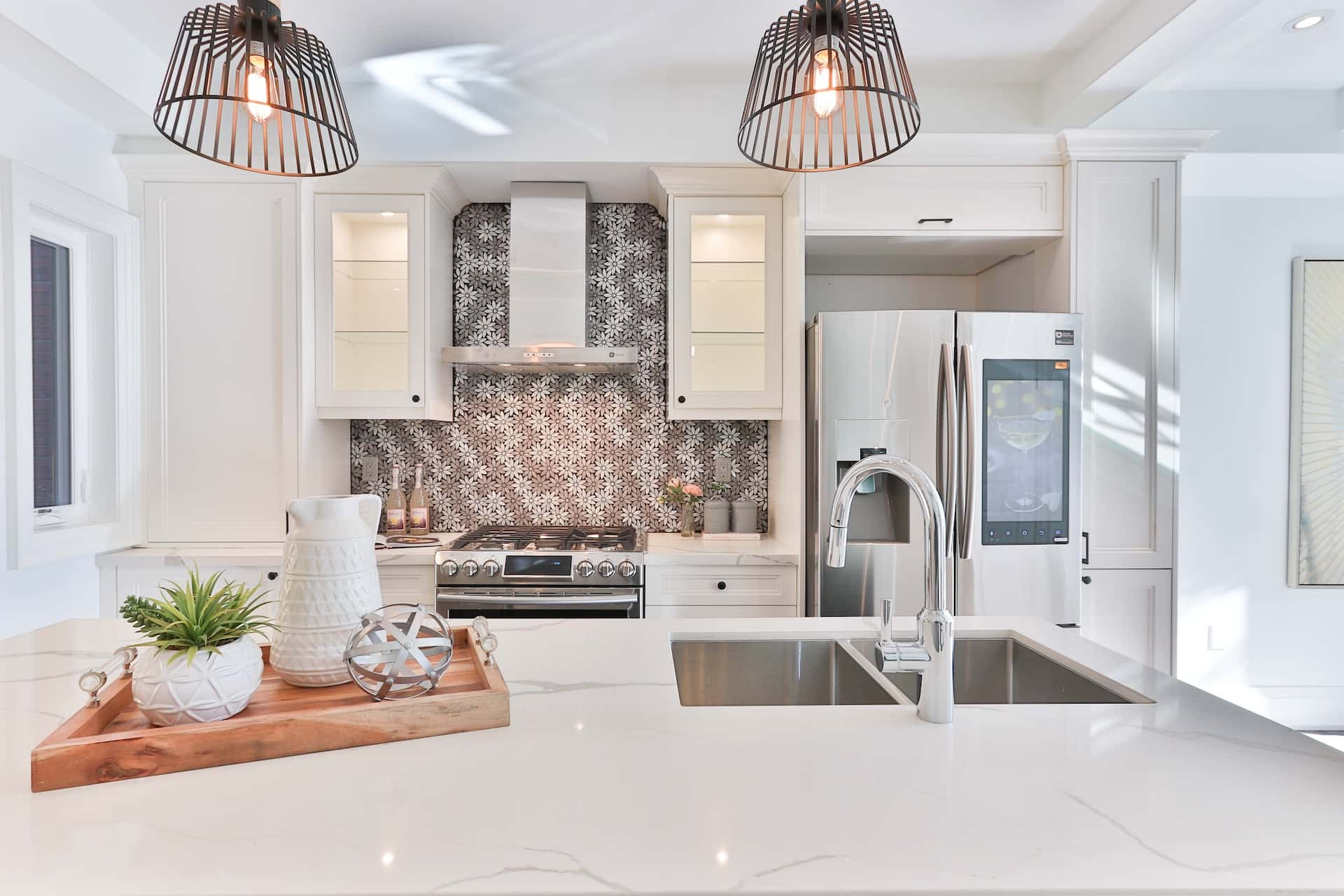 There you have it. When it comes to smart kitchen designs, you don’t need to install expensive, heavy-duty gadgets to make the space work (though there’s nothing wrong with that). Instead, think about your kitchen’s storage and functional needs and build customised storage options accordingly.
There you have it. When it comes to smart kitchen designs, you don’t need to install expensive, heavy-duty gadgets to make the space work (though there’s nothing wrong with that). Instead, think about your kitchen’s storage and functional needs and build customised storage options accordingly.
From cabinets to drawers, there are thousands of design options and styles to choose from. For more smart kitchen designs and other useful details, such as the smart kitchen design price, head over to HomeLane.
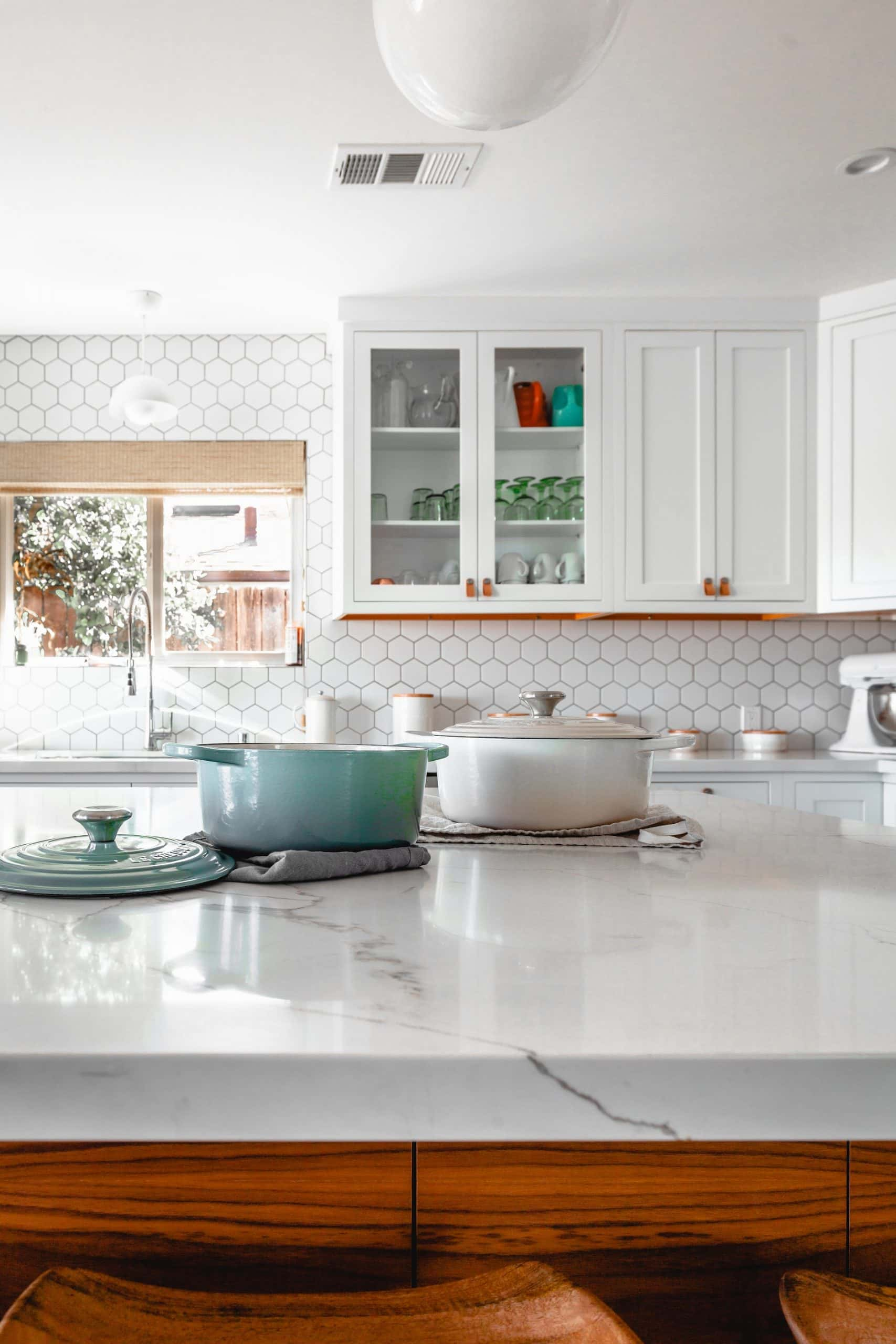
FAQs
1. What Is a Smart Kitchen Design?
A smart kitchen design is one that allows you to save time and energy by offering plenty of storage options and other intelligent features through the use of electrical appliances (such as an AI-powered refrigerator, for instance). This type of kitchen also follows a more sustainable and environment-friendly design.
2. How Do You Plan a Smart Kitchen?
There are numerous ways to make a kitchen ‘smart’ by saving on space. Some of the most effective strategies include:
- Creating flexible zones based on usage, requirement, and goals
- Categorising items as ‘occasional’ and ‘essential’ and making storage zones accordingly
- Keeping the countertops clear and ready for prepping, eating, cutting, and more
- Thinking vertically (and not just horizontally) when it comes to kitchen cabinets
- Using drawers in addition to cabinets for storage
- Going for open, floating shelves to save space
- Customising corner cabinets to the extent possible
3. What Is in a Smart Kitchen?
A smart kitchen is most often referred to as a tech-driven kitchen. This type of kitchen typically comprises kitchen equipment that is connected via Bluetooth or Wi-Fi. The idea behind using smart kitchen equipment is to control these appliances remotely, often with the use of your smartphone/tablet. Some common examples of smart kitchen appliances include having a smart screen to read recipes, a Wi-Fi fridge, a smart oven that allows you to cook remotely, an AI-powered oven, an Alexa-driven microwave, and more.




