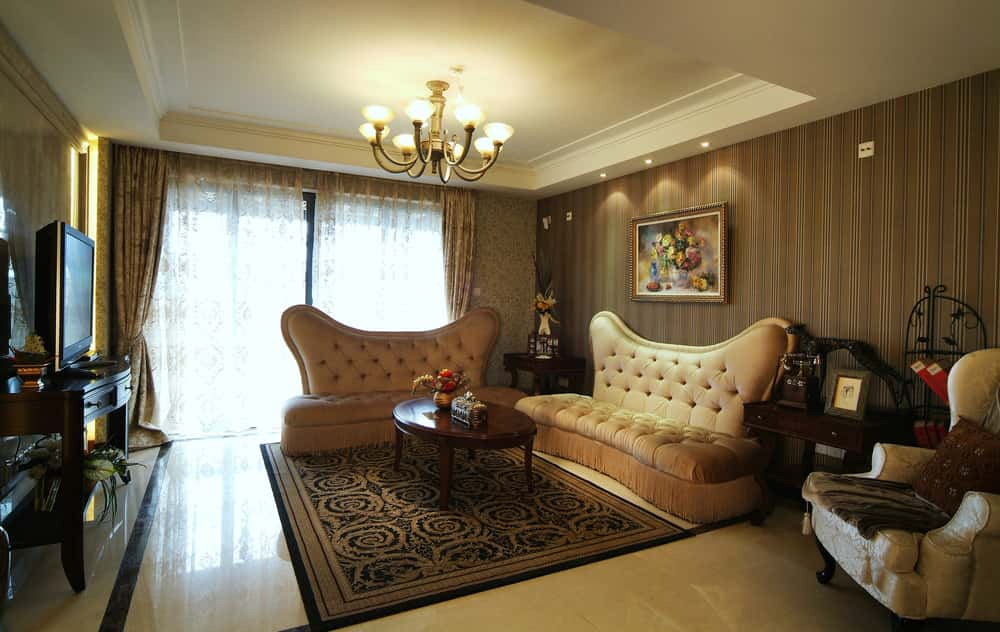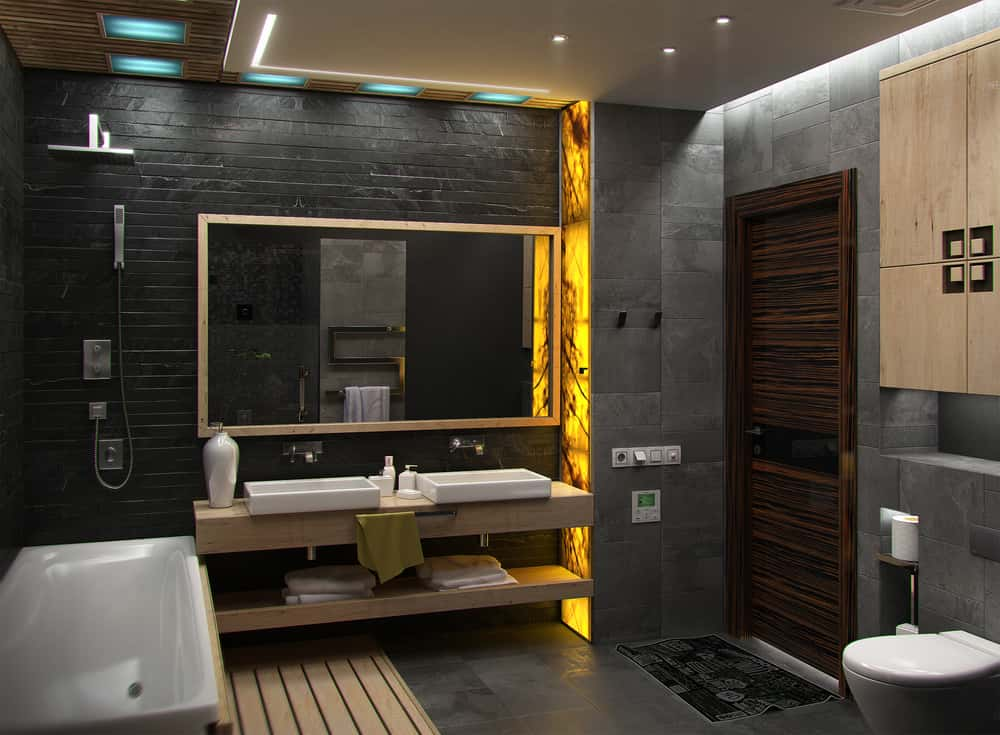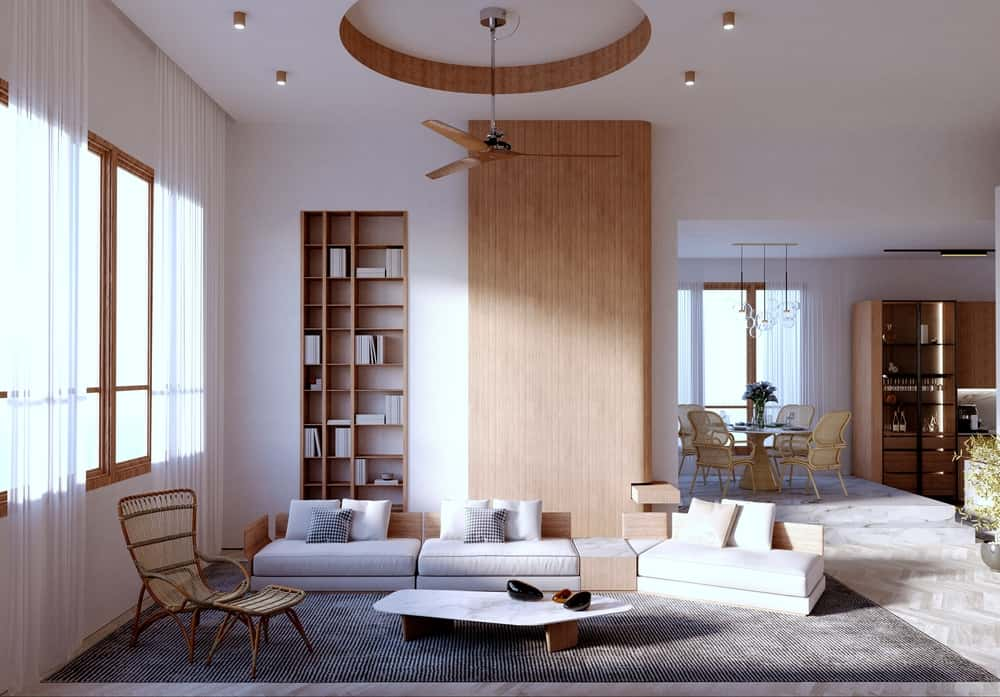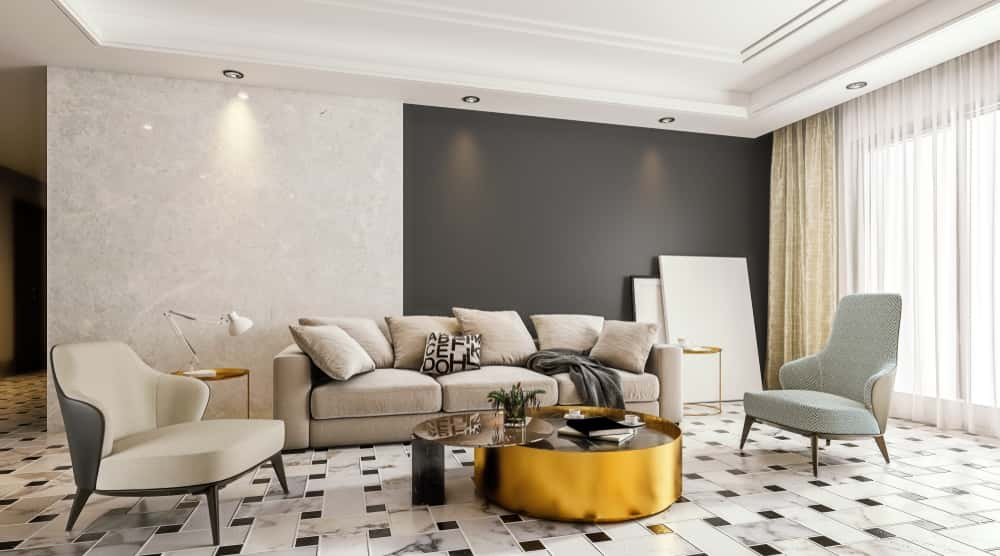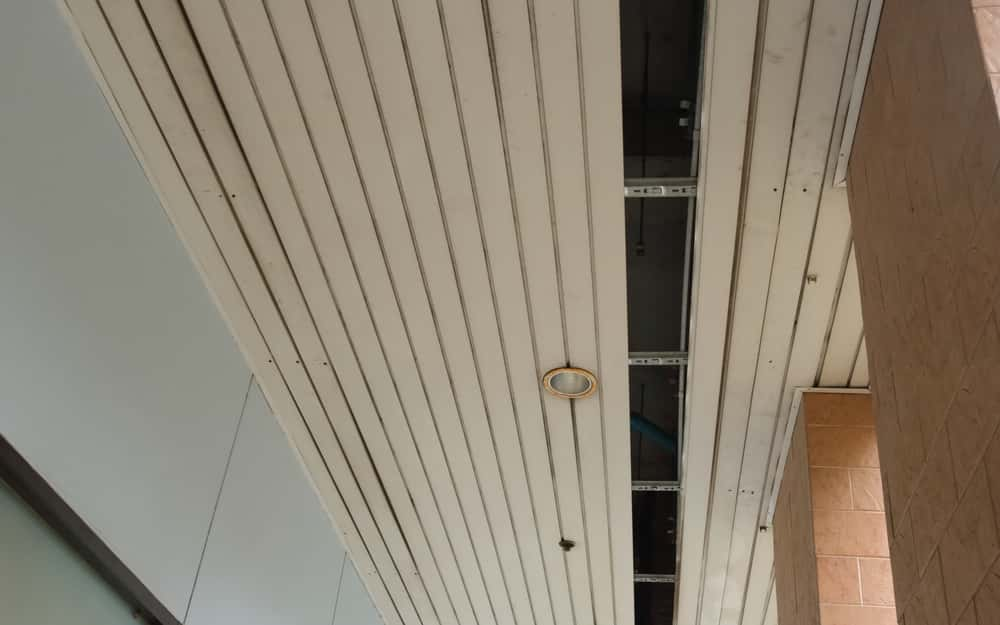False ceilings not only provide a cosmetic makeover to your roof slab, but they also have a purely utilitarian function—that of neatly concealing awkwardly positioned structural beams, electrical wiring, AC ducts, or other utility cables. Once used as a conventional cover-up to mask these unsightly elements, drop ceilings are today a charming décor feature that can be used to dress up your ceiling in many creative ways.
Let’s Start with the Basics! How are Drop Ceilings Fitted, and What are the Materials Used?
Drop ceilings are suspended from the structural slab above, and are hung from brackets that are fixed to the bottom of the roof or slab. The brackets are attached to a grid of aluminium sections on which the ceiling panels are fitted, either through an interlocking system or with screws. These ceilings are crafted out of Plaster of Paris (POP) or Gypboard, wooden panels, Polyvinyl chloride (PVC) planks, or ceiling tiles made of fibreboard. The material you choose should offer thermal and acoustic insulation, and should be easy to install and maintain.
1. Dropped Ceiling Lighting Designs
Before fixing the drop ceiling, it’s important that you should have already decided on the lighting layout for the room. The ceiling design should be able to accommodate spotlights, cove lights or drop lights, which are designed in accordance with your room size, function and aesthetics. Your lighting design can be in several layers so as to provide nooks for hidden lighting—LED strip lights that are not seen, but cast a lovely glow on the ceiling.
2. Hanging Fans and Chandeliers
In case you are using lightweight false ceilings, do ensure that heavy light fittings such as chandeliers or the rods for fans are well supported from the slab above, since the ceiling itself will not support the weight of such heavy fixtures. If you are planning to have a jhoolah or swing seat in the room, the brass strings of the jhoolah will also have to be suspended from a hook in the ceiling slab.
3. What is the Difference between a Dropped Ceiling and a Suspended Ceiling?
Drop ceilings are otherwise known as suspended ceilings, since they are suspended from the ceiling or roof slab. The space between the slab and the ceiling is usually used for utility wiring.
4. Do Remember…
When designing the false ceiling, always remember that the wiring or ducts above might need to be serviced, and breaking the ceiling to accommodate any repairs is not easy. It’s important that you should provide access for repairs, especially at junctions, so that regular maintenance of your AC and electrical systems is easily achieved. When using interlocking tiles, the tile below electrical or duct junctions can be easily raised in order to get repairs done. This, however, is not possible with POP ceilings.
Dropped Ceiling Designs and Inspiration
Looking for design inspiration for your dropped ceiling? Here are some dropped ceiling ideas you could incorporate in your home!
1. Run a Border
If the ceiling of your room is not too high, then you could run a dropped ceiling border all along the periphery of the room to create interest and allow for hidden cove lighting options. Here, the border ceiling is painted a smoky grey to match the colour palette.
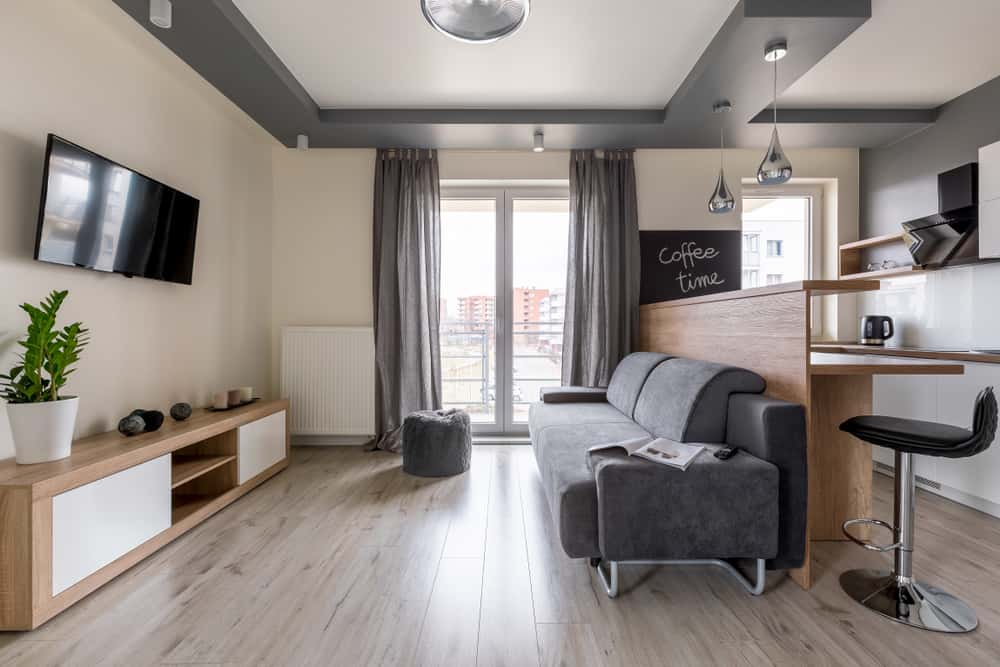
2. Define Spaces
A partial drop ceiling can be used to create spatial borders in an open plan space without walls. Here, the lower ceiling defines the seating area within the living room and is used to run parallel tracks for adjustable tubular lighting.
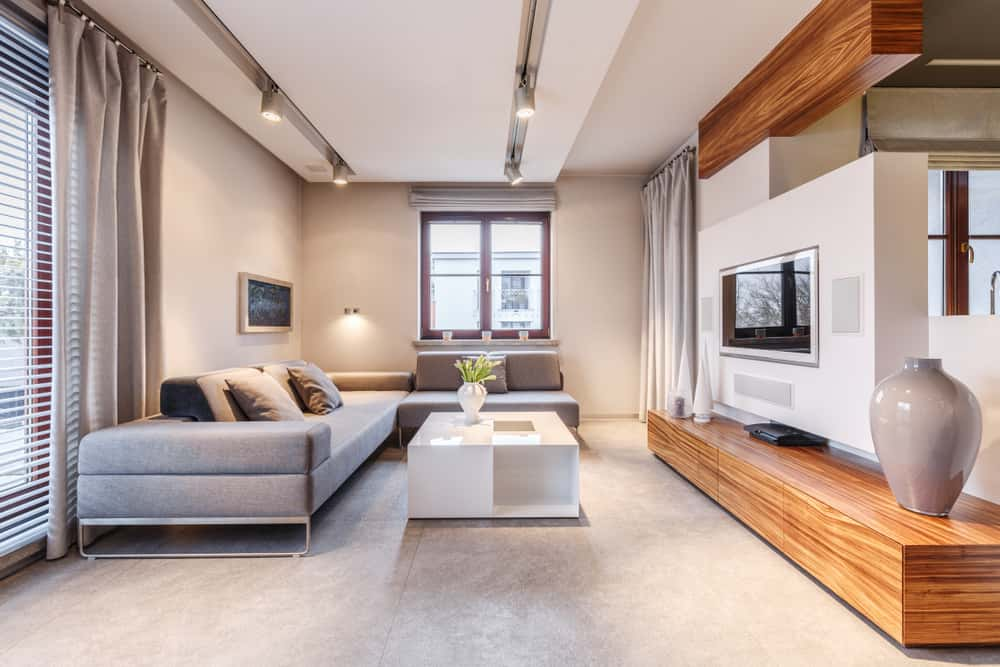
3. Wooden Ceiling for Old World Charm
This lovely bedroom features a wooden ceiling with old-fashioned rafters and beams that look for all the world like they’re straight out of a French chateau! We love the cozy warmth created by the combination of dark wood against the sandy walls and flooring.
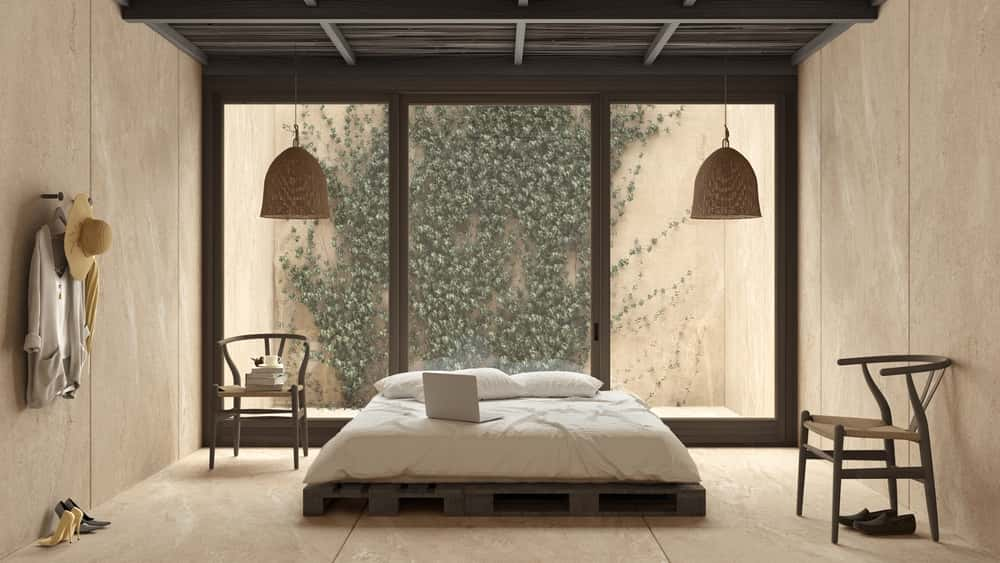
4. Drop Beam with Spotlights
Rather than adding a false ceiling in the entirety of the room, this family living space runs a drop ceiling lighting grid along one wall showcasing recessed spotlights that cast a glow just on the showcase and entertainment centre below.
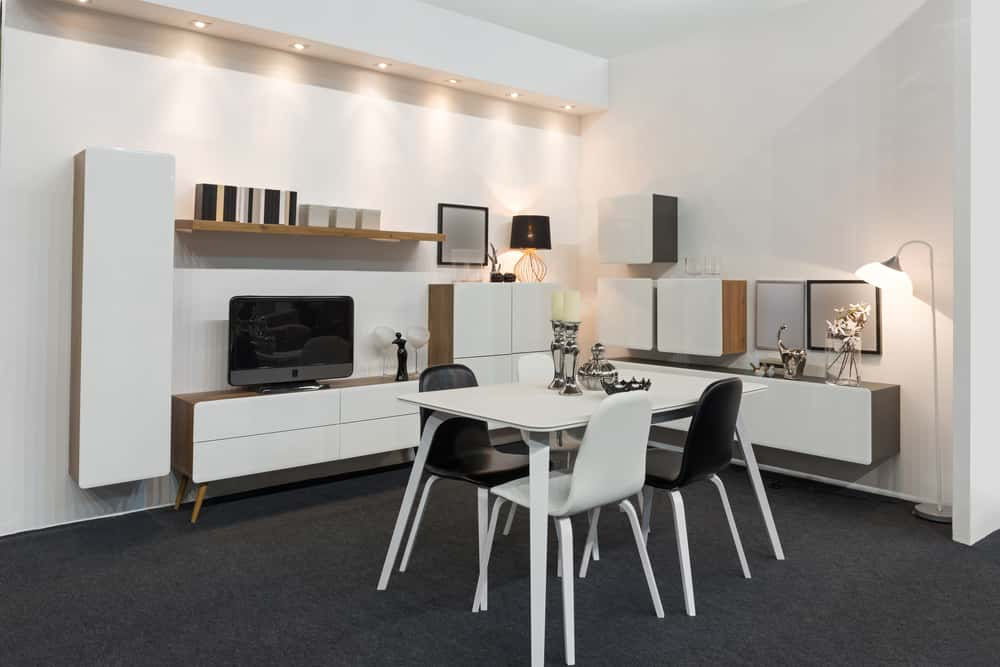
5. Circular Ceiling
This luxe living room is done up with an expansive POP ceiling that has been designed with several layers; the innermost circle featuring a gorgeous crystal chandelier. Each layer of the ceiling has tube lights all around the periphery, giving the appearance of tiny glittering stars set in a circle.
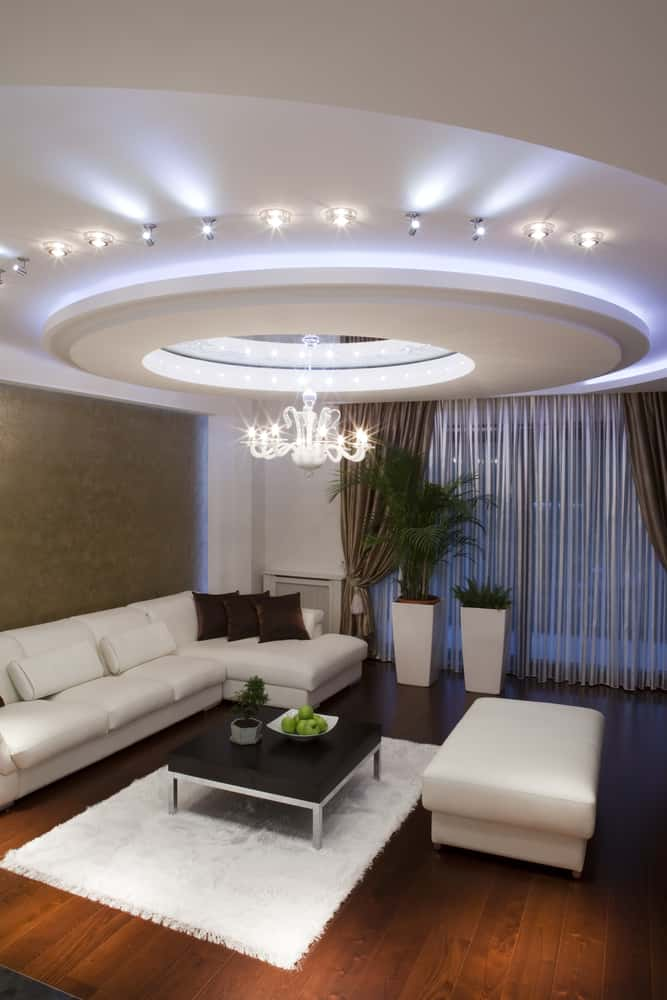
6. Sustainable Style Dropped ceiling
Home owners with an eye on sustainable style will love this eco-friendly ceiling, with bamboo ‘chattai’ slats fitted between thick wooden beams and rafters. This material choice will keep the interior of the room cool as it allows the ceiling to ‘breathe’.
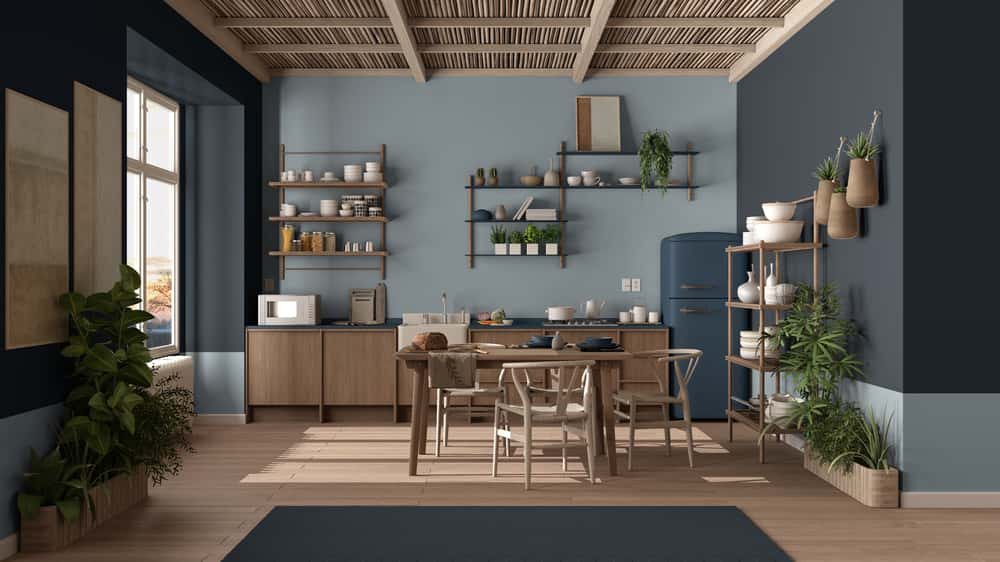
7. Lighting Panel
The ceiling above this open plan kitchen is fitted with a square lighting panel that provides ambient lighting for the entire space. A row of track lights above the breakfast counter offers focused lighting, while ceiling-mounted lights add visual interest. The lighting panel could be inset with stained glass or coloured acrylic panels, which will cast beautiful coloured lighting patterns on the floor below.
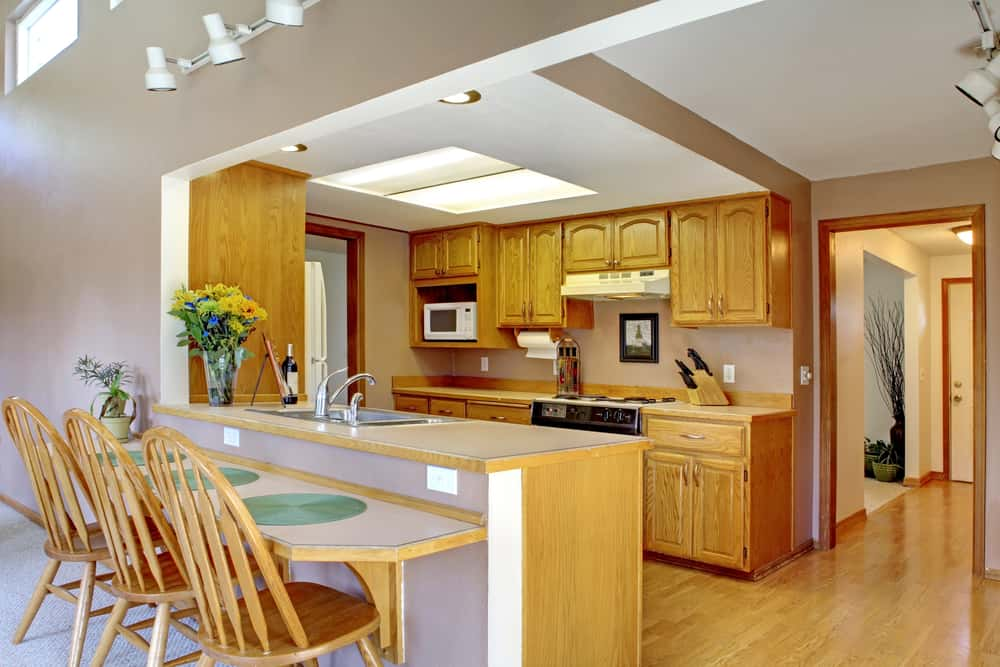
Ready to take your décor to new heights with lovely false ceiling designs? Get in touch with the design experts at HomeLane, who will walk you through the best options for your home!

